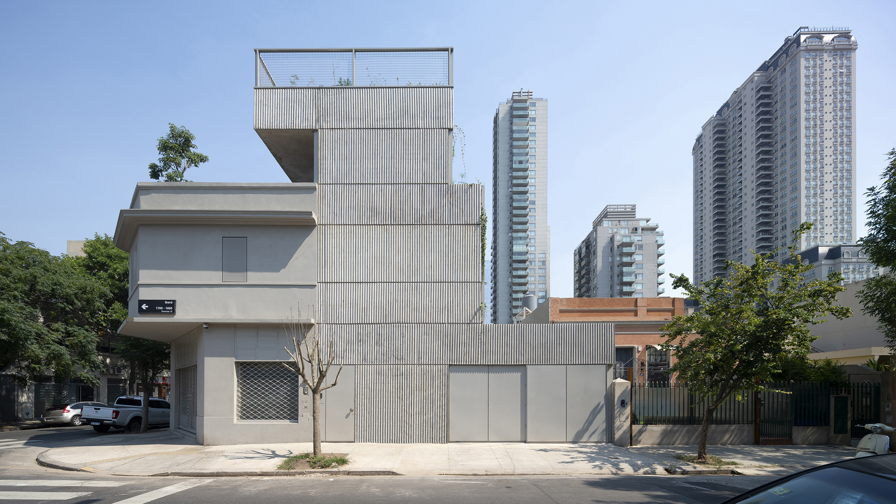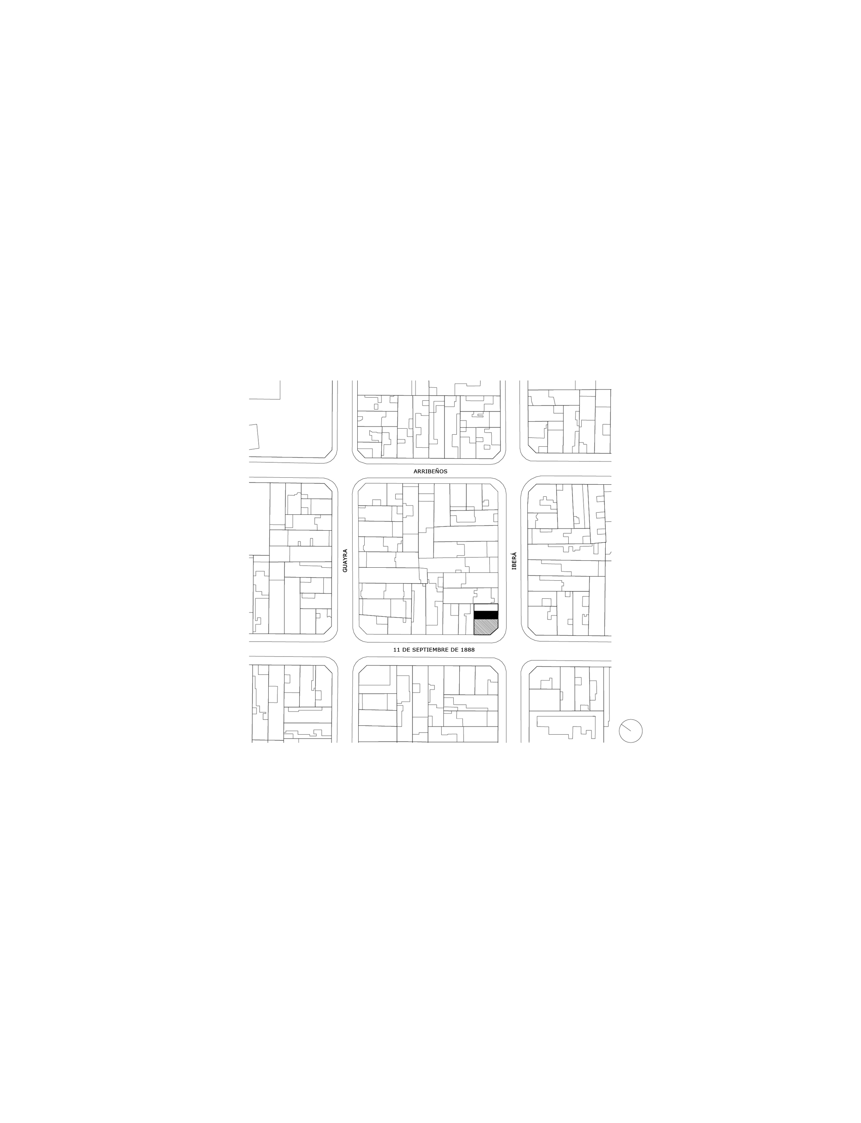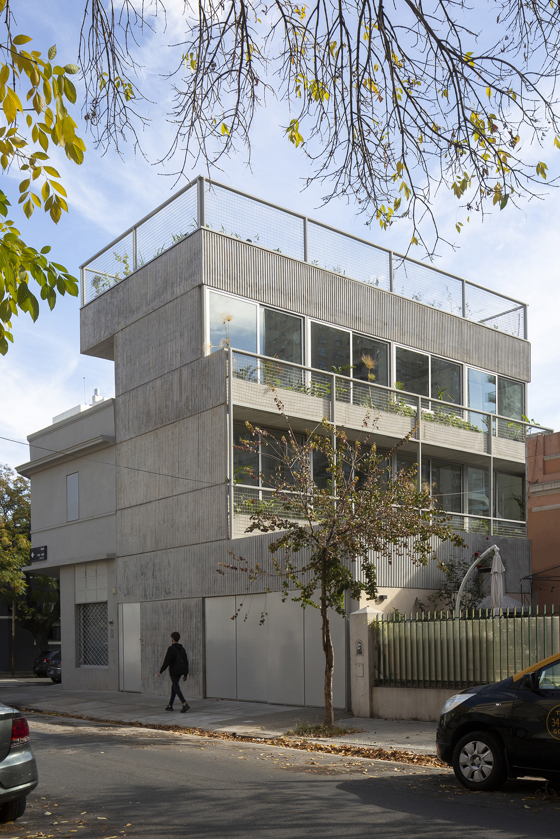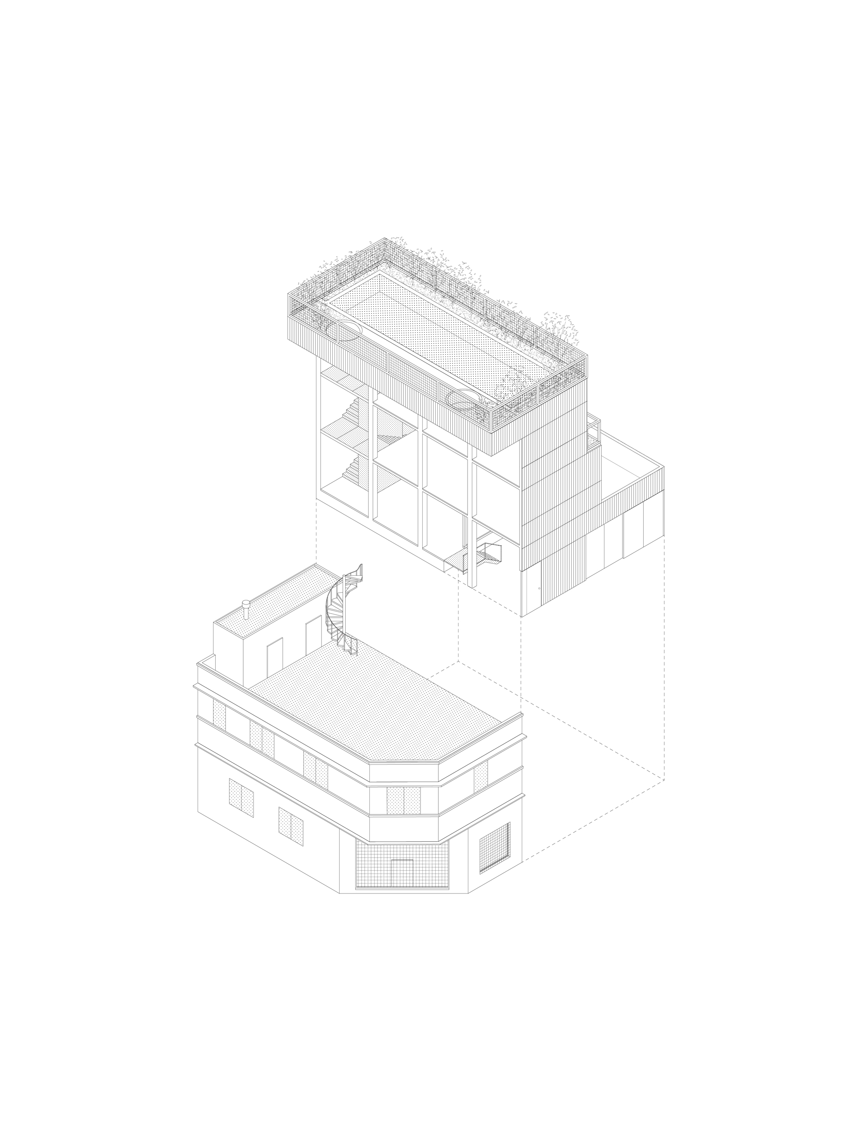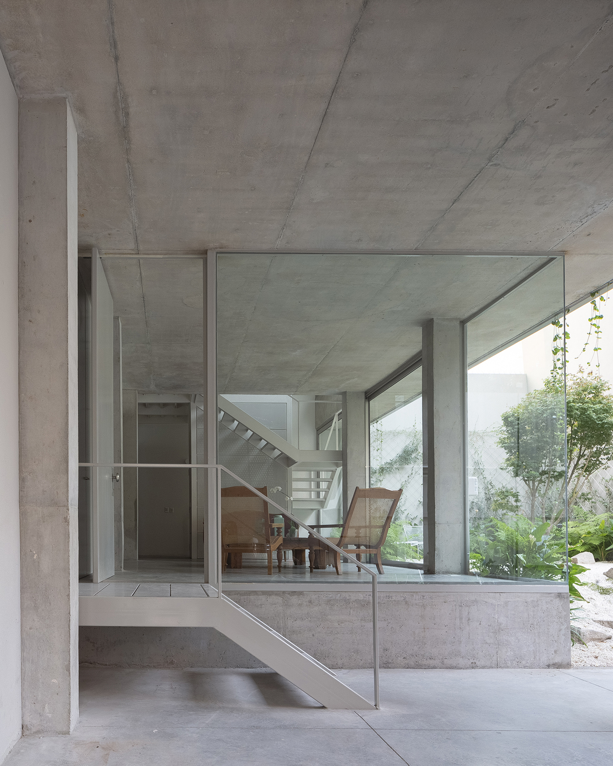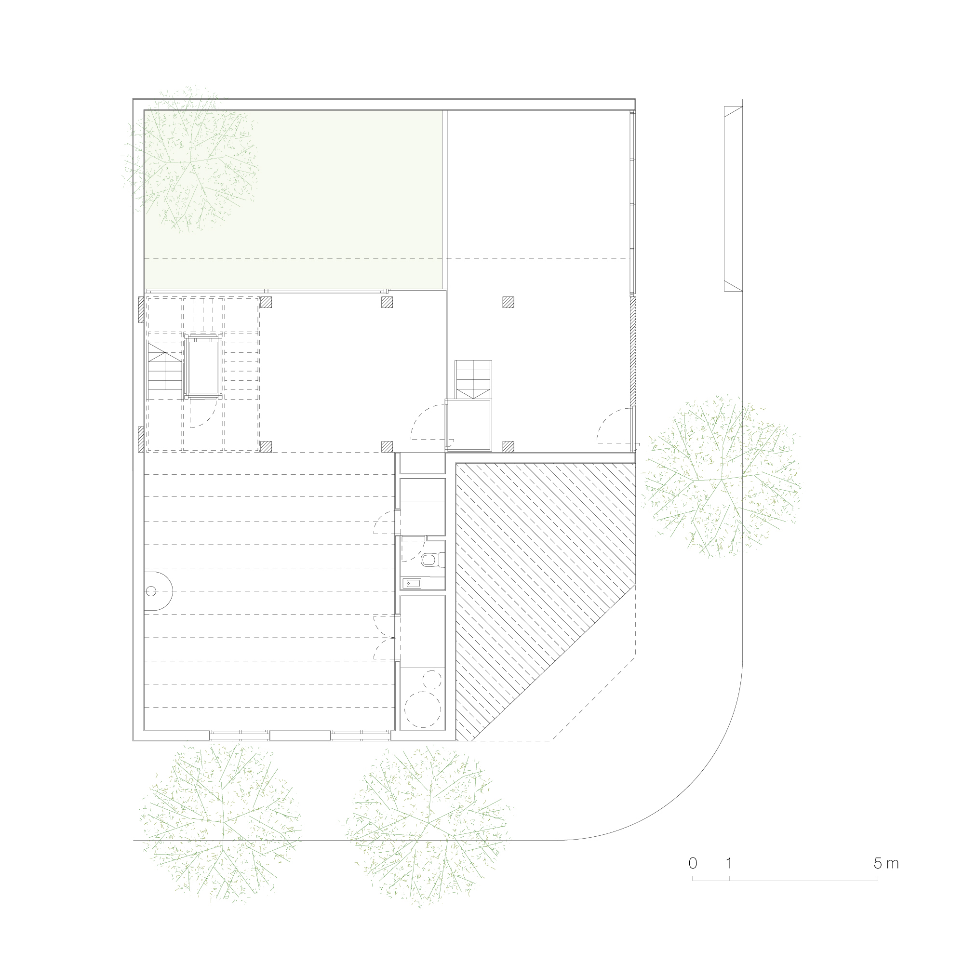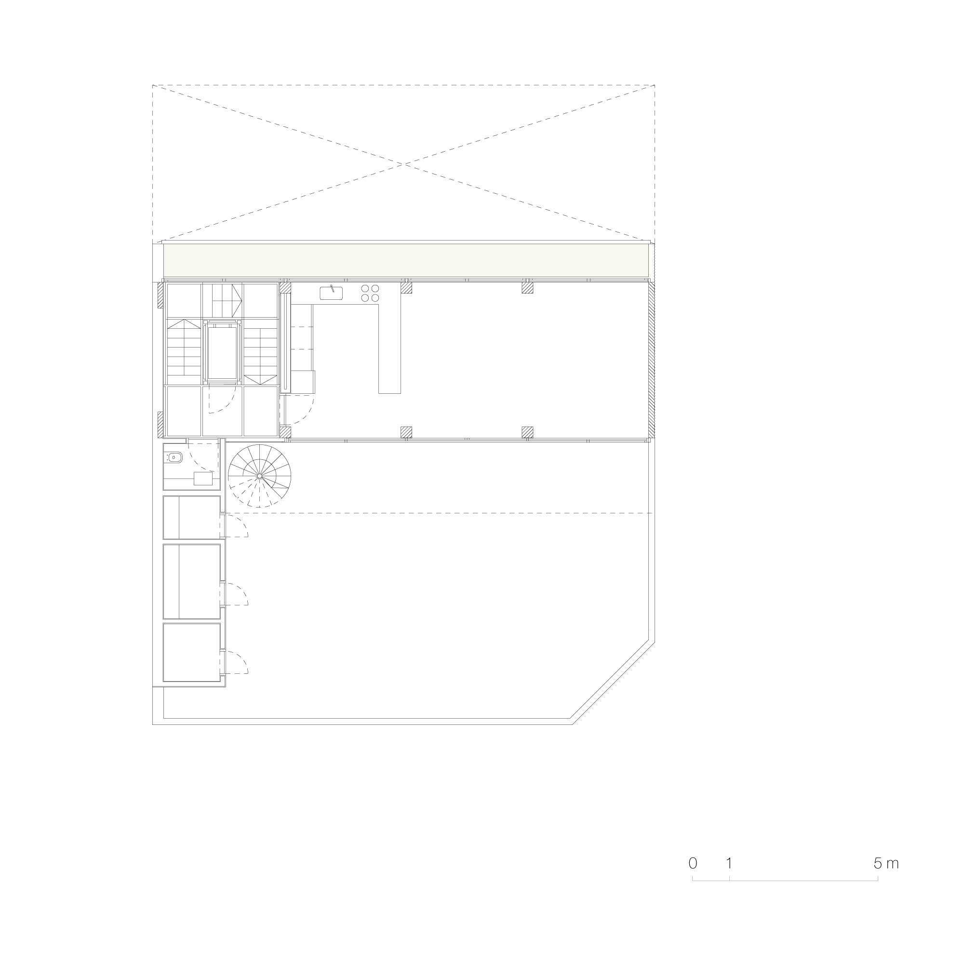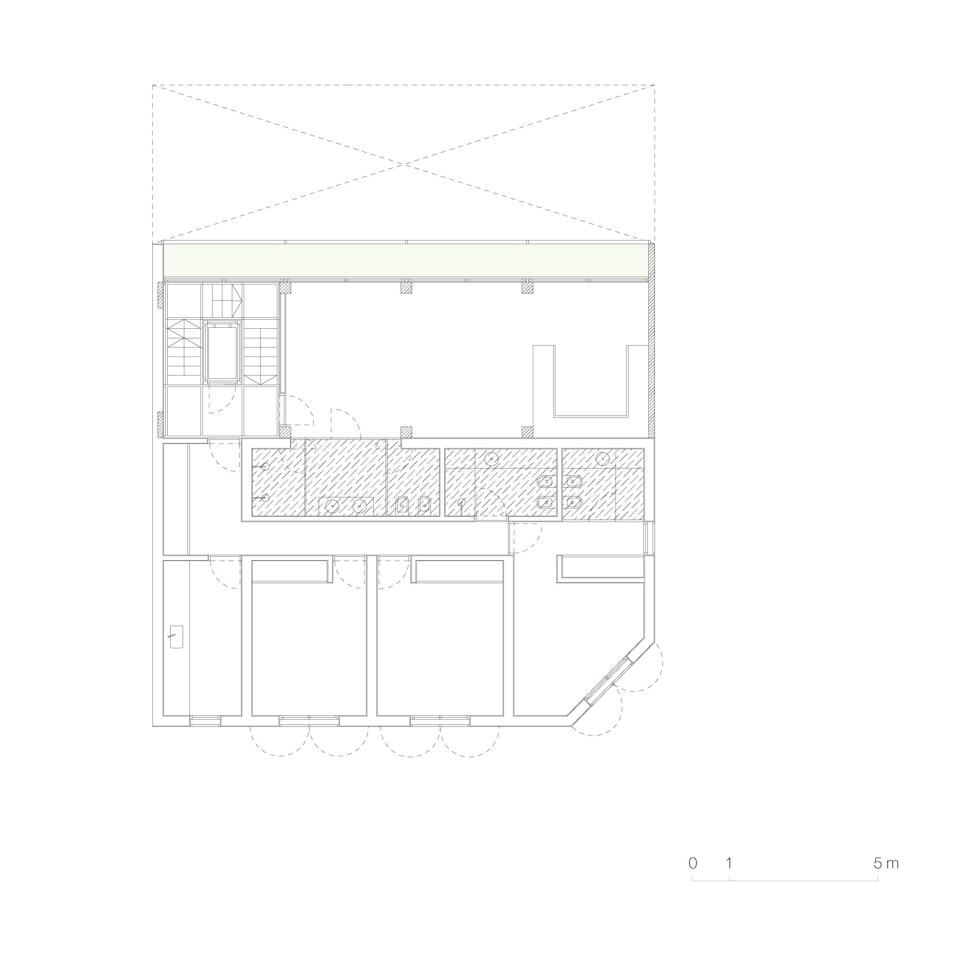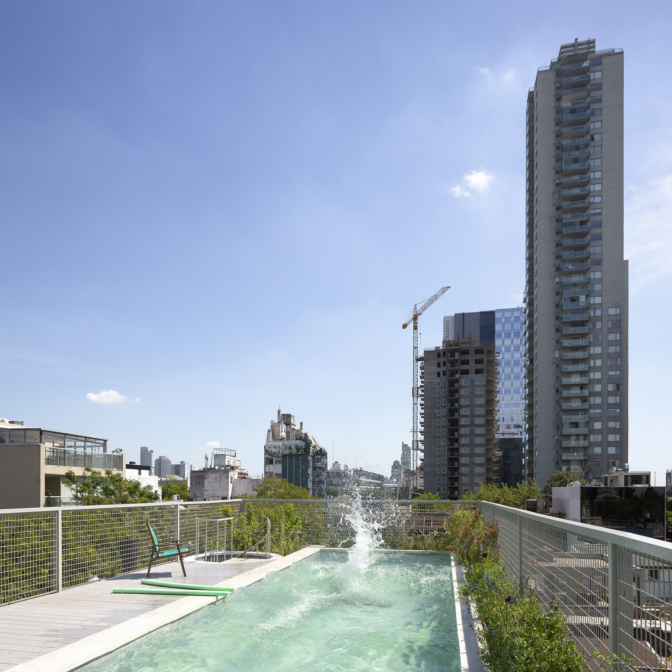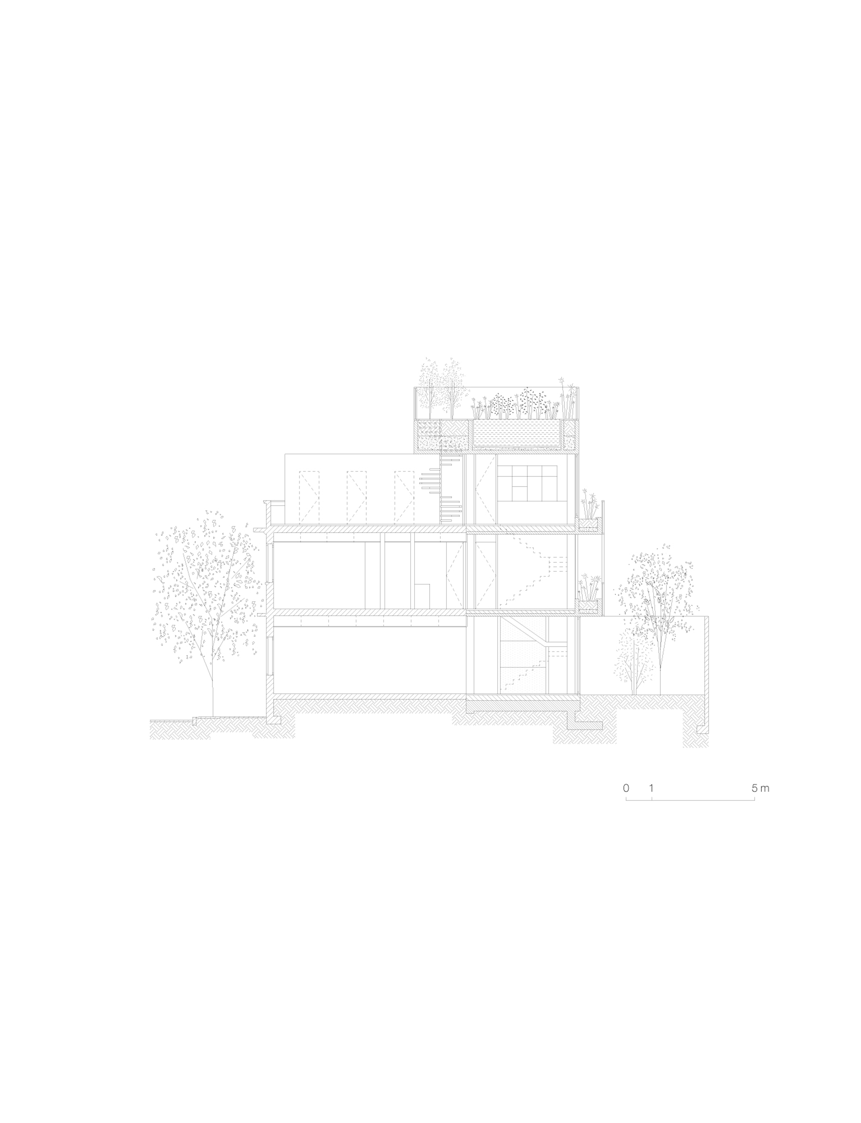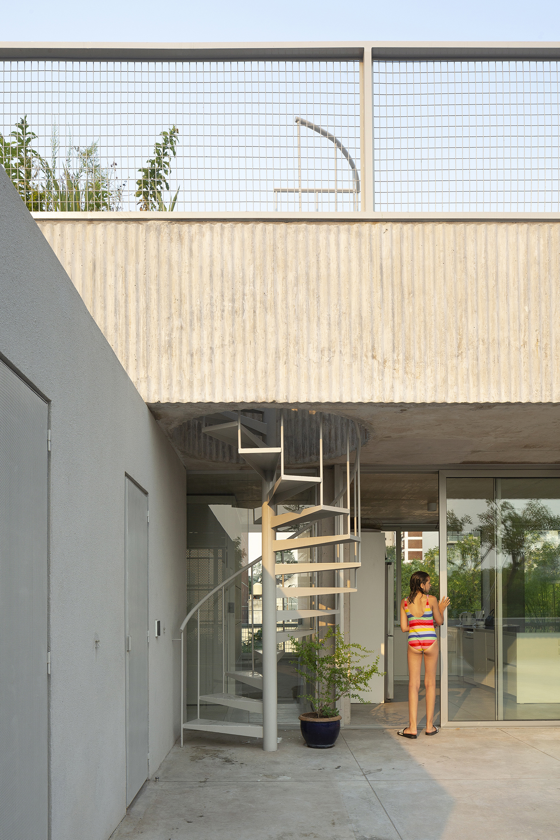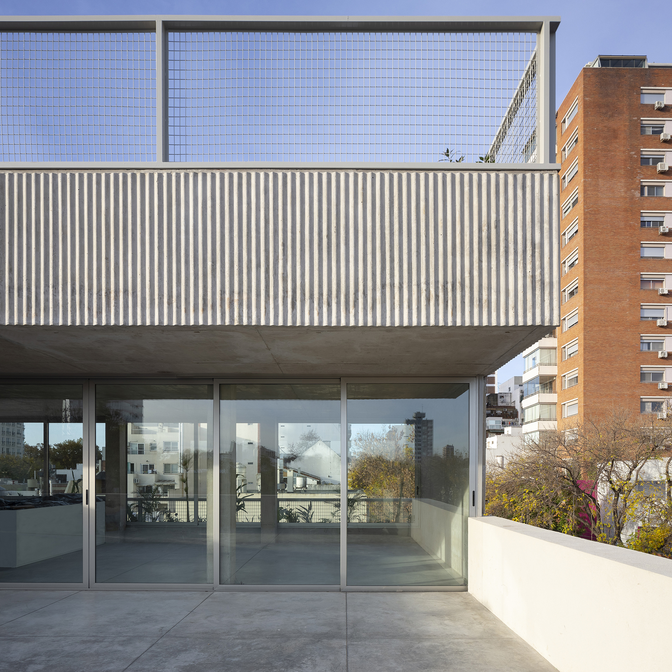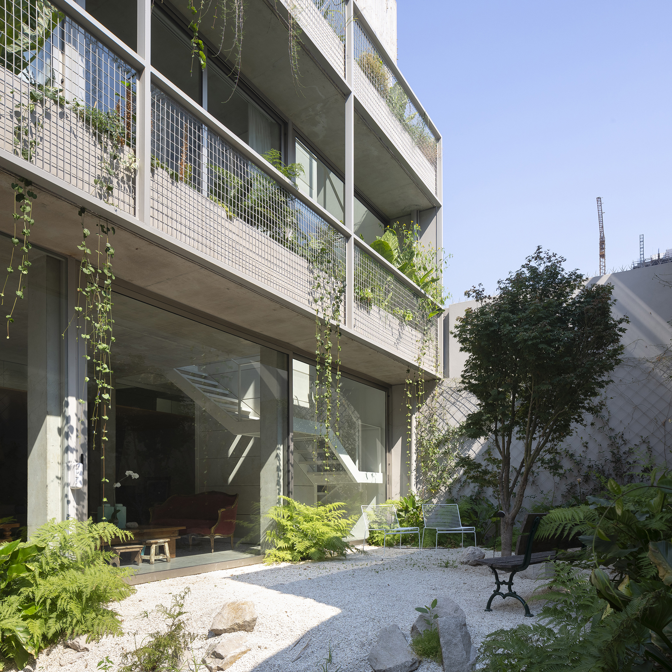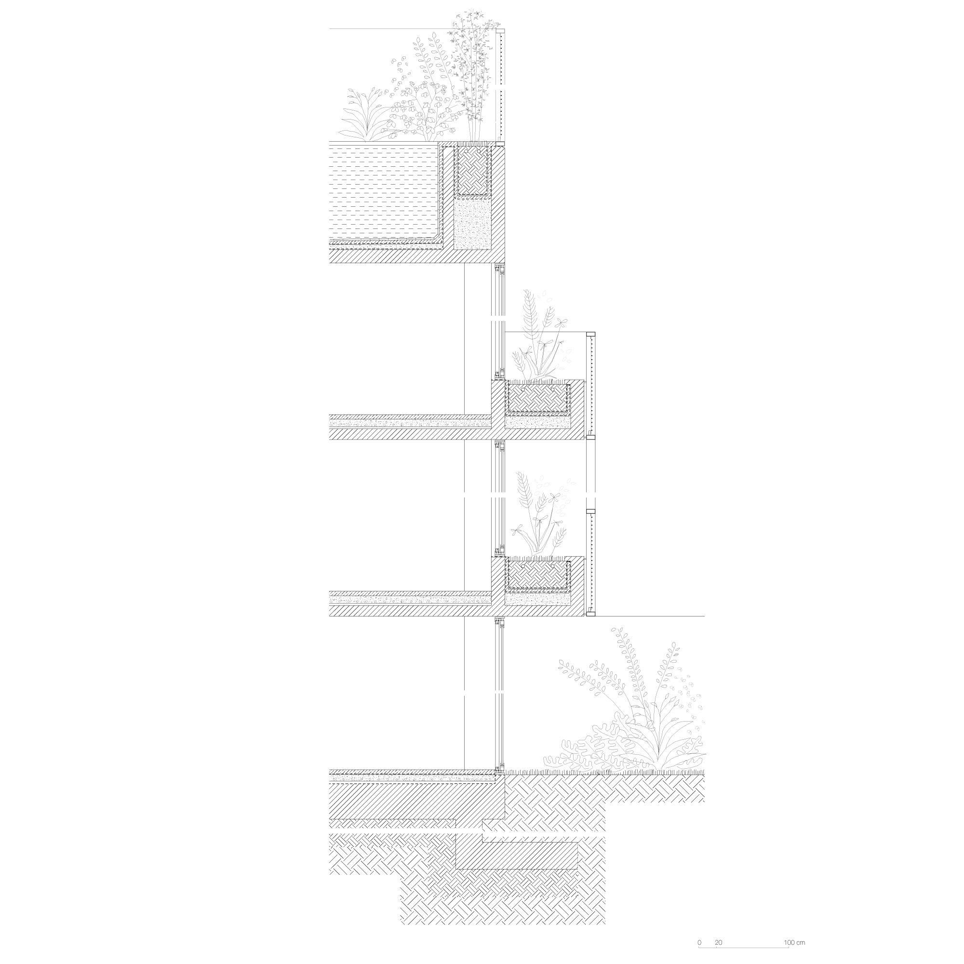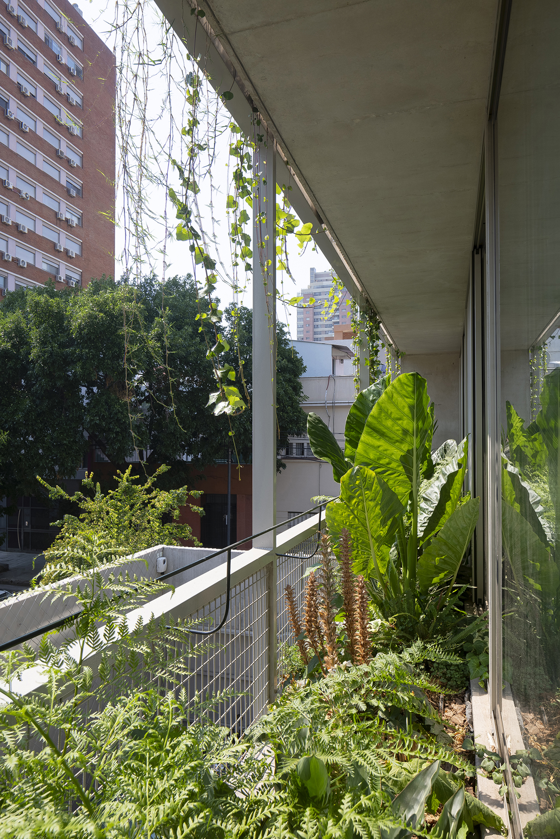An old house from the early 20th century finds its second life by expanding into the neighboring lot. There a vertical pavilion leans against the old dividing wall, releasing half of the land to a new garden that is linked with the front retreats of the neighboring houses.
The new construction absorbs the entrances and circulations; at the same time its section delimits the exterior spaces: the access patio, the raised gardens, the roof of the old construction, and the swimming pool that completes the complex. Each of these spaces stimulates the geometry of the pavilion. Its texture and coloring try to react to the ornamental guidelines of the existing construction.
