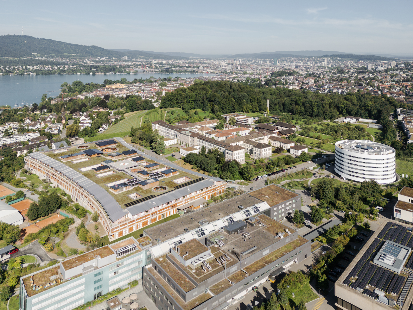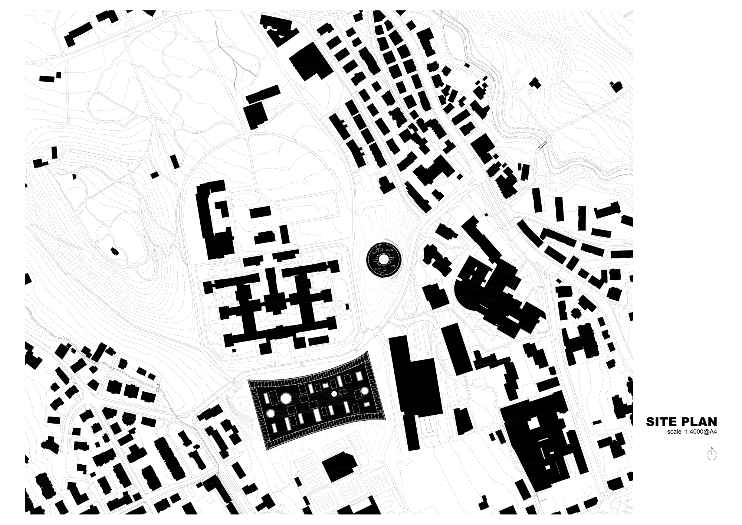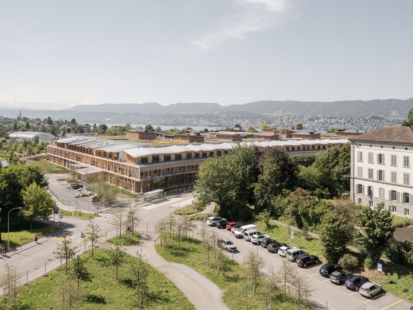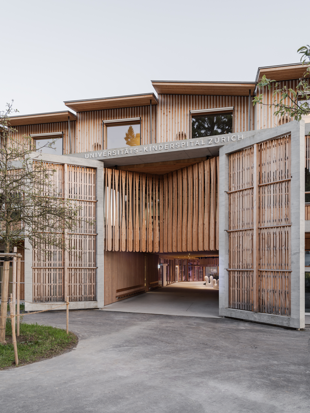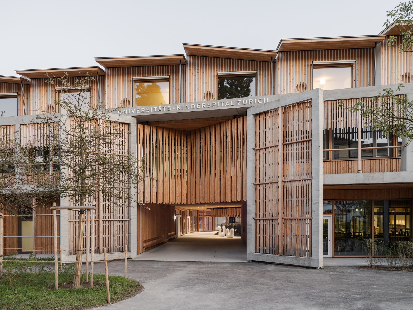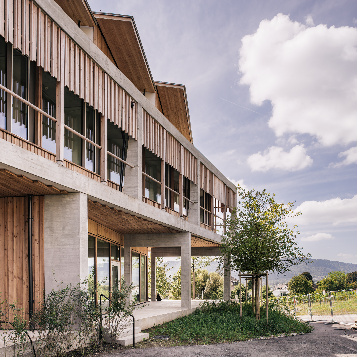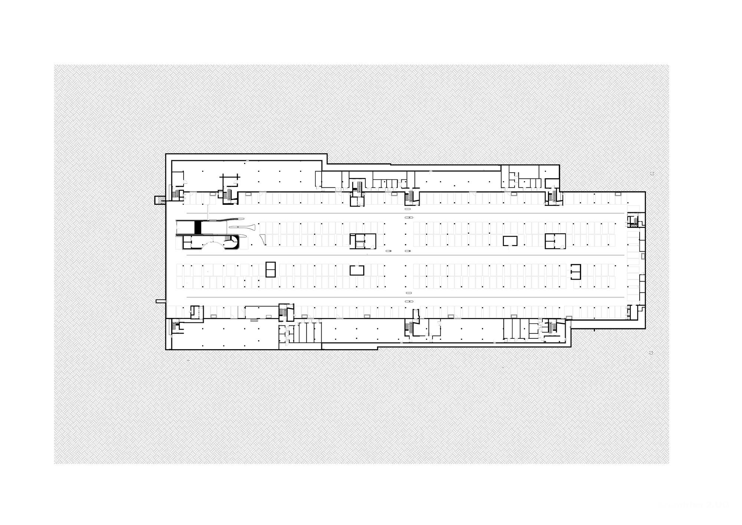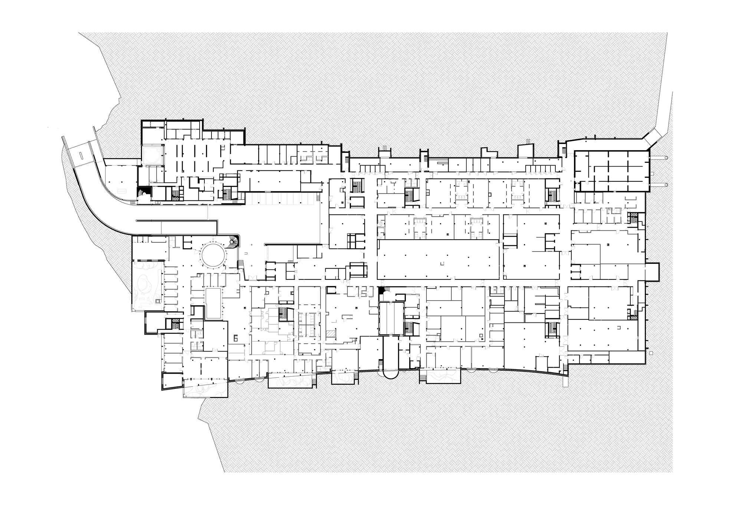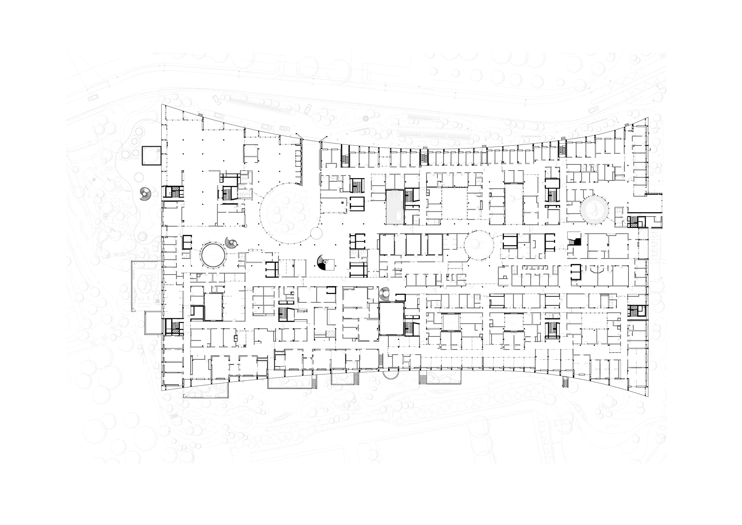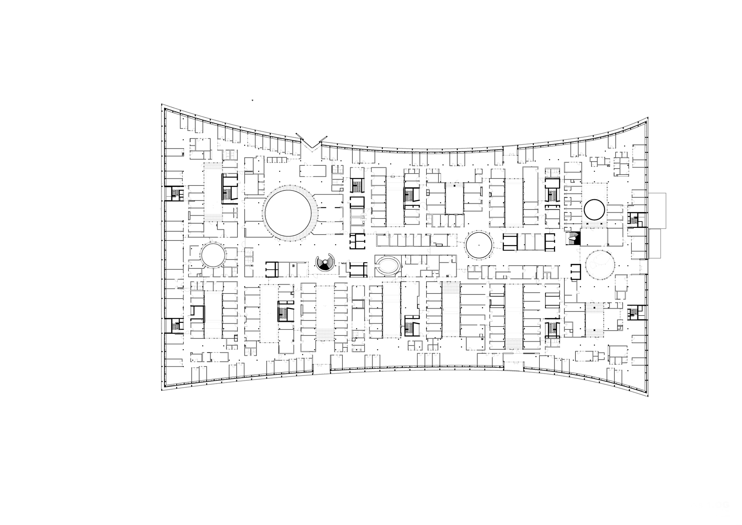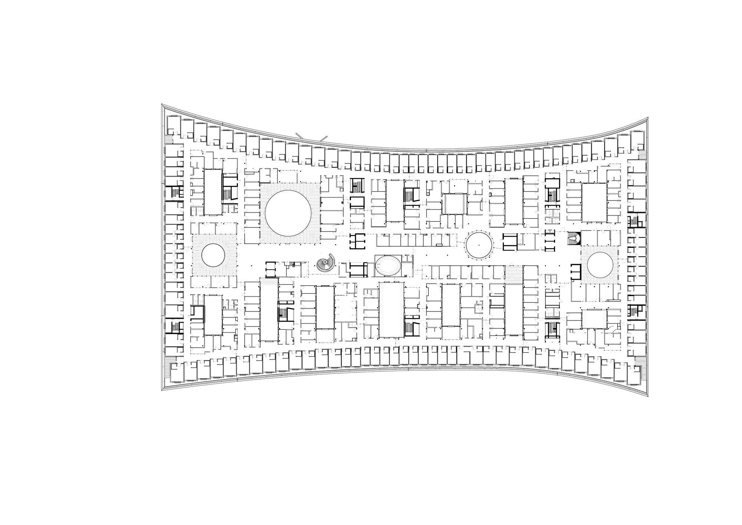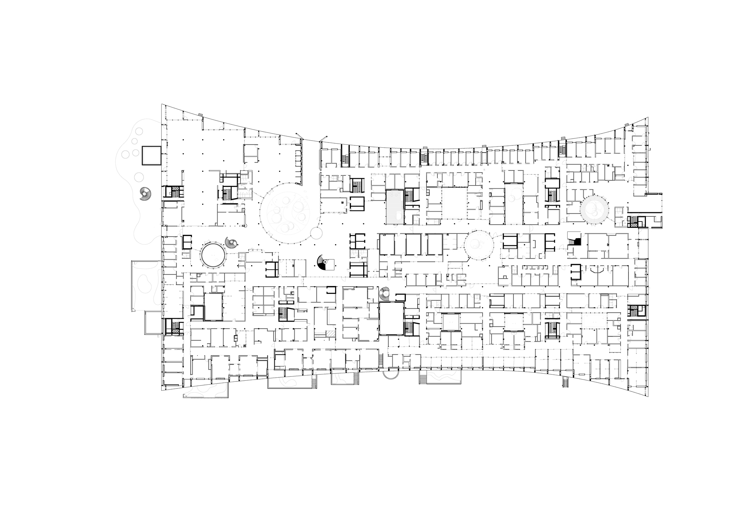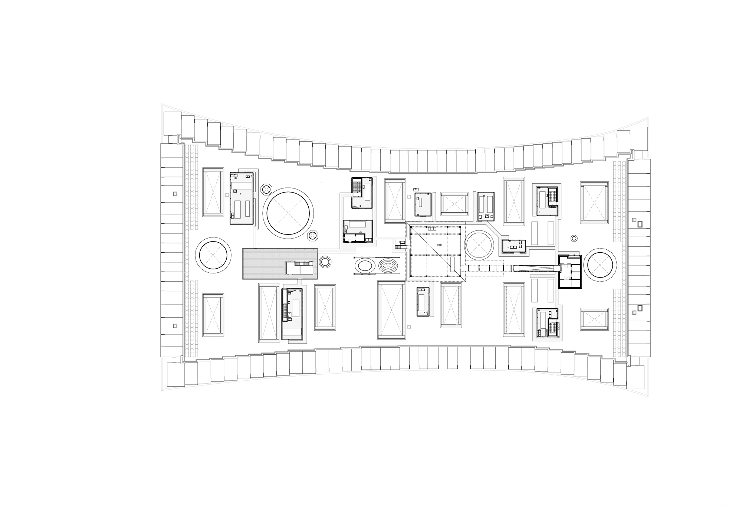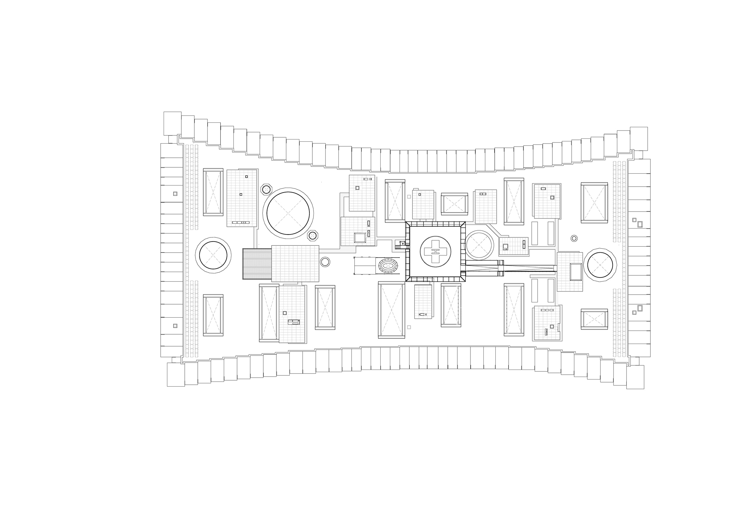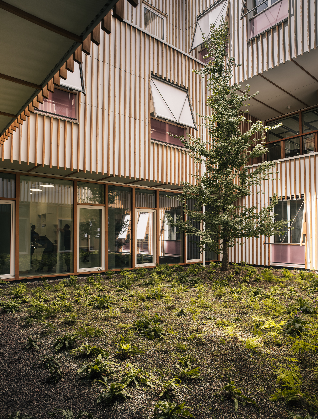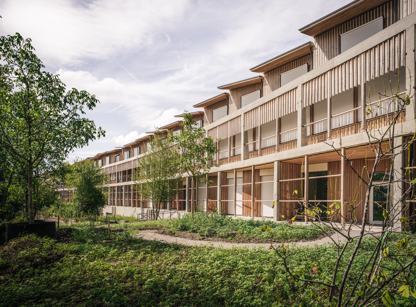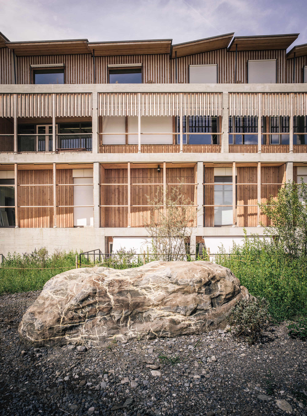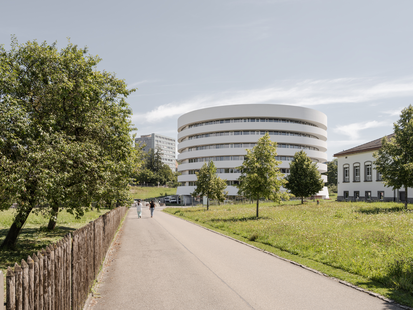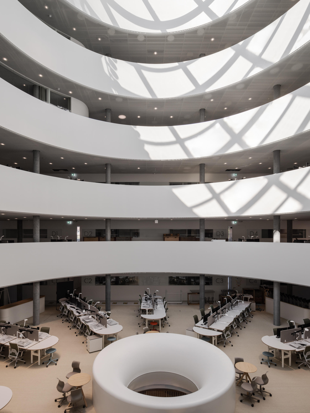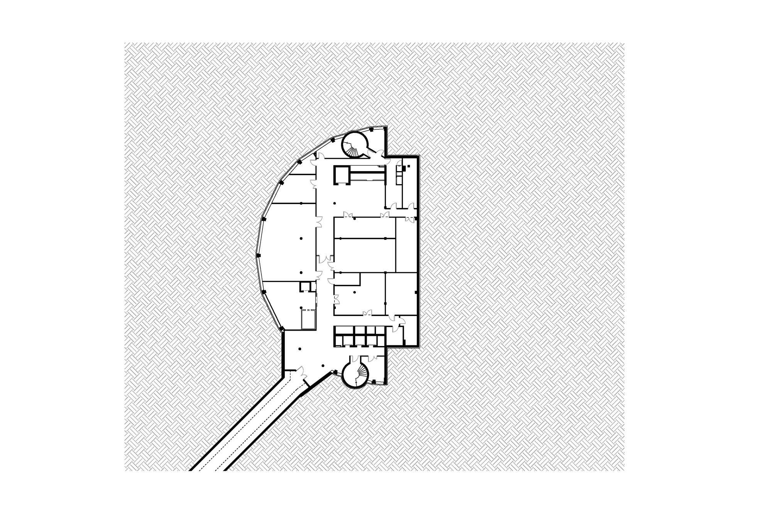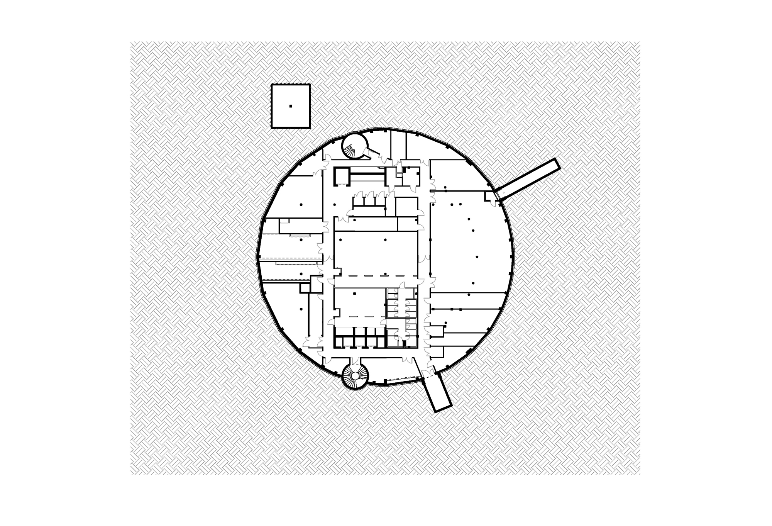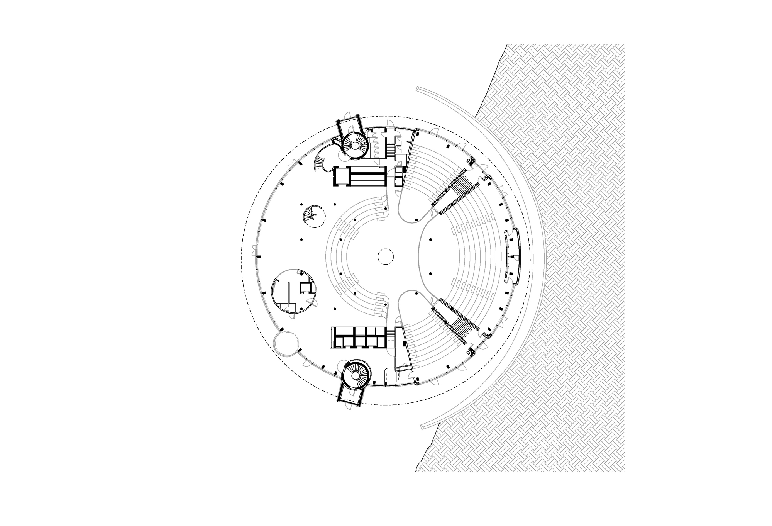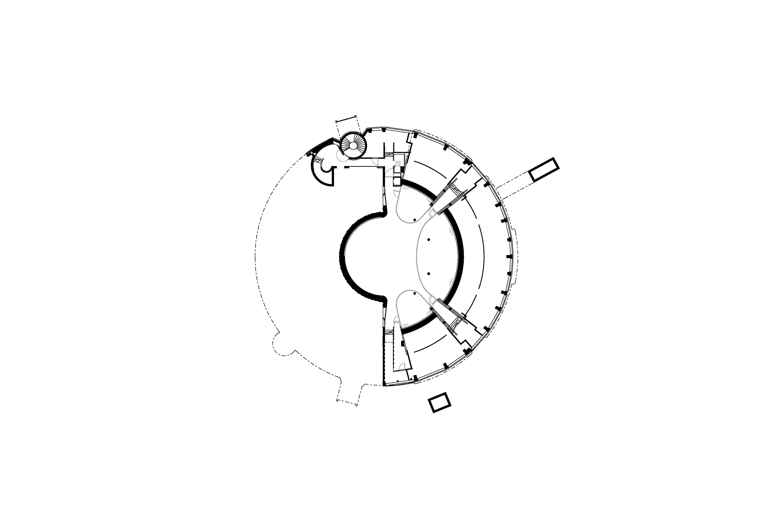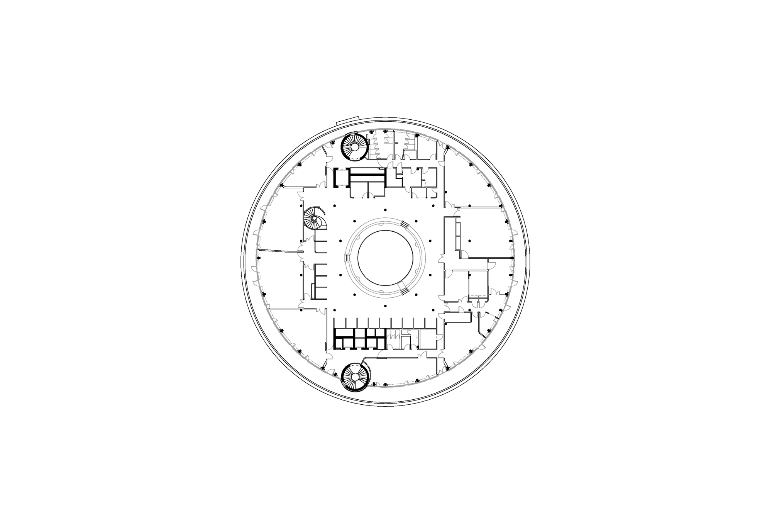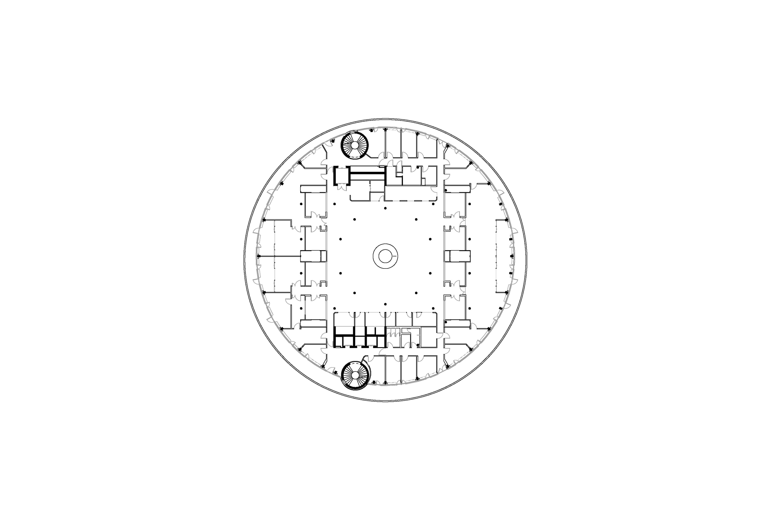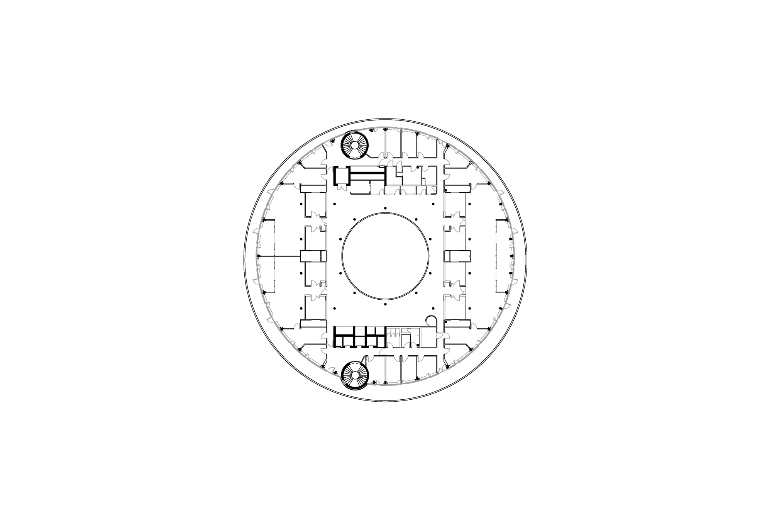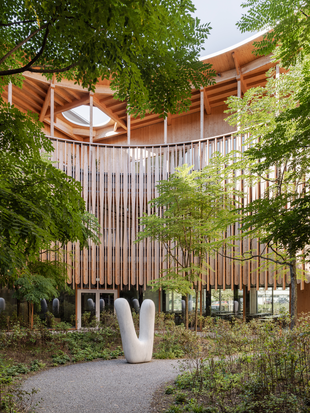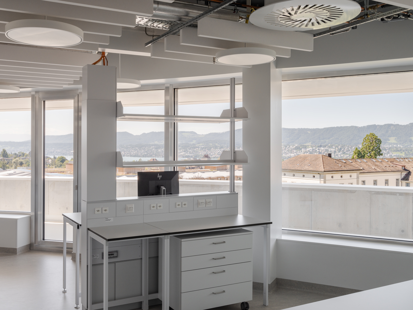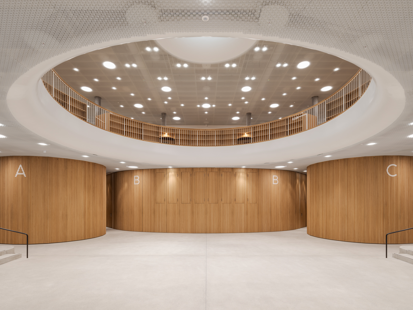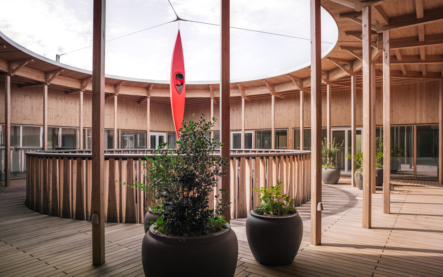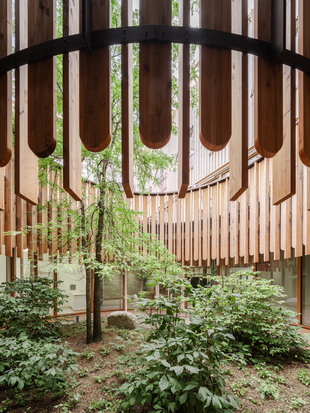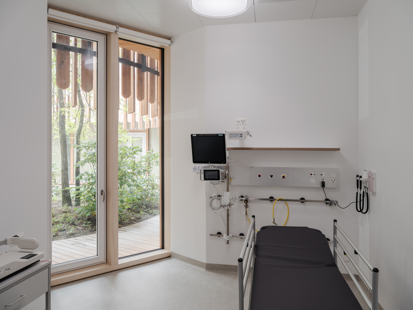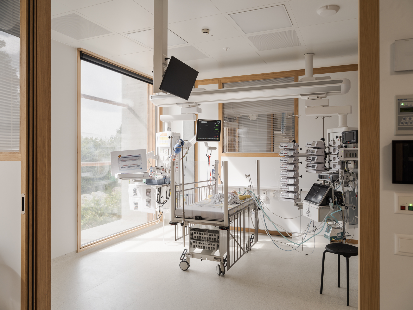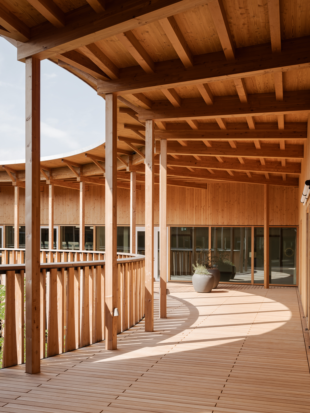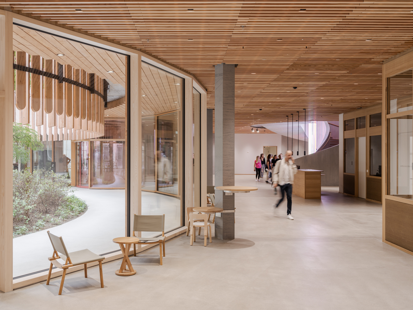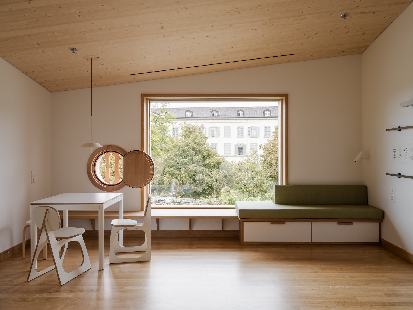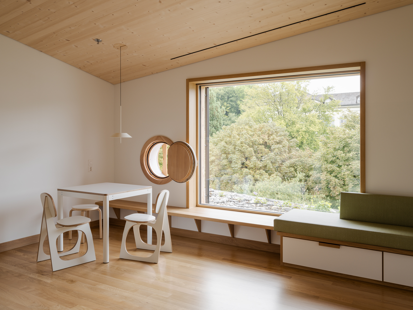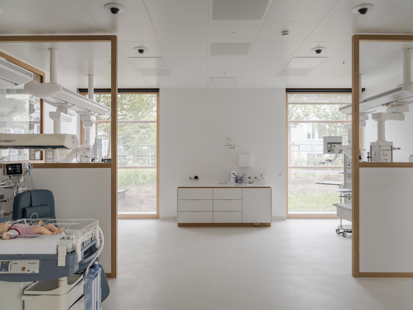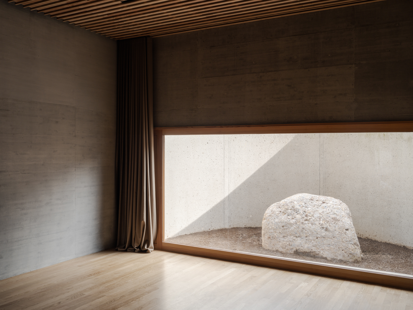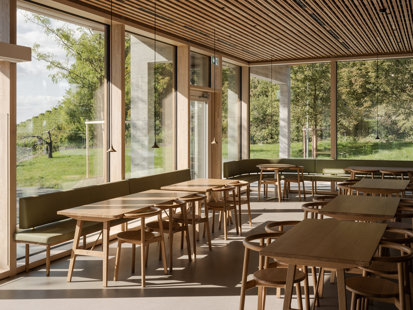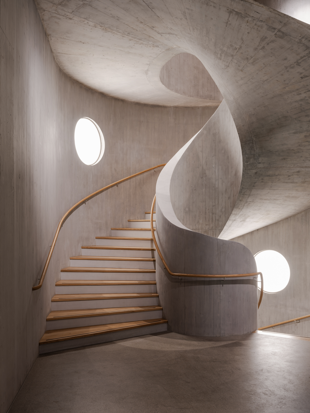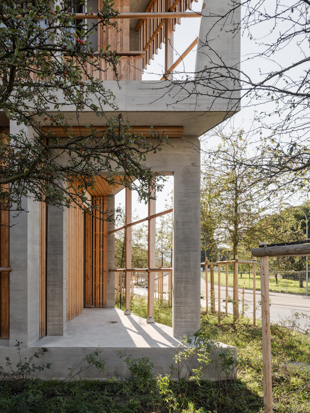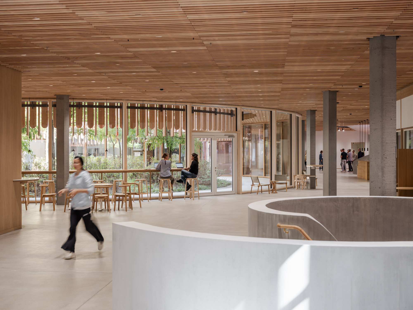“People in hospitals are often in life-threatening situations. That is an exceptional challenge not only for patients but also for relatives, carers and physicians. Ironically, hospitals all over the world and even in Switzerland are often the ugliest places. For the past 20 years, we have zeroed in on this issue, because we are convinced that architecture can contribute to the healing process; it can make a substantial difference. Here at the Children’s Hospital, people can see for themselves how daylight coming in from outside and variations in proportion can animate and change a room, how plants and vegetation can blur the distinction between inside and outside and how materials are not just beautiful to look at but also pleasing to the touch. We designed all these things with conscious intent so that people can perceive them, sense them and ultimately feel better. Architecture can contribute to healing.”
Jacques Herzog
“The curved, three-story main facade with its endearing small-scale wooden houses and variously sloped roofs offers a friendly and warm welcome to young patients and their families. The acute care hospital is organized like a town—with courtyards, streets, alleys, and squares. These, along with the thoughtful use of wood and carefully placed art installations, provide clear and memorable orientation, plenty of daylight, and a connection to nature. The spatial diversity, with views both inside and out, also offers spaces for children, teenagers, and their families to stay and play, as well as restful break areas for hospital staff.”
Pierre de Meuron
“In collaboration with many other specialists, we were able to stand by and advise the Eleonoren Foundation throughout all levels of the project, from city planning to architecture, vegetation, materials and even medical fittings and furnishings. The result is a holistically conceived, functional building that is calm and quiet despite its diversity.”
Christine Binswanger
