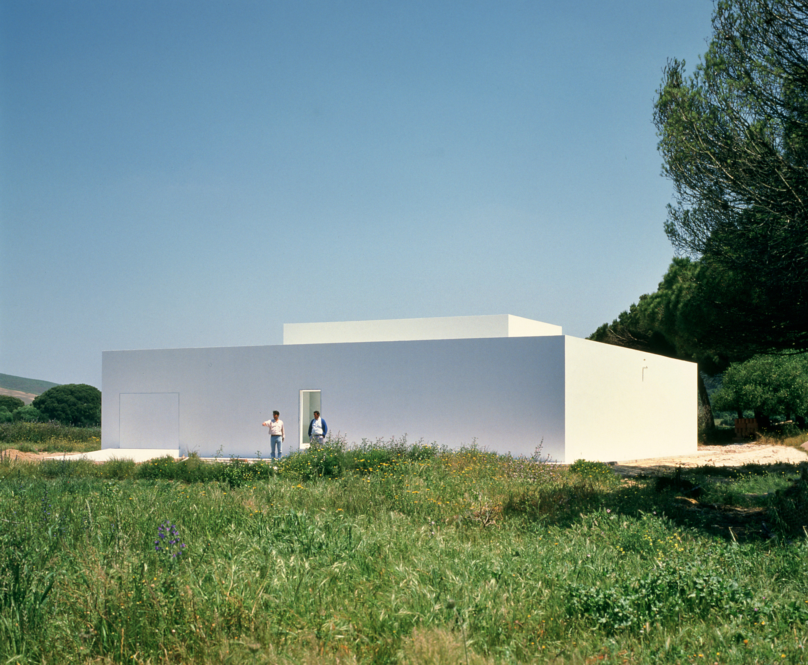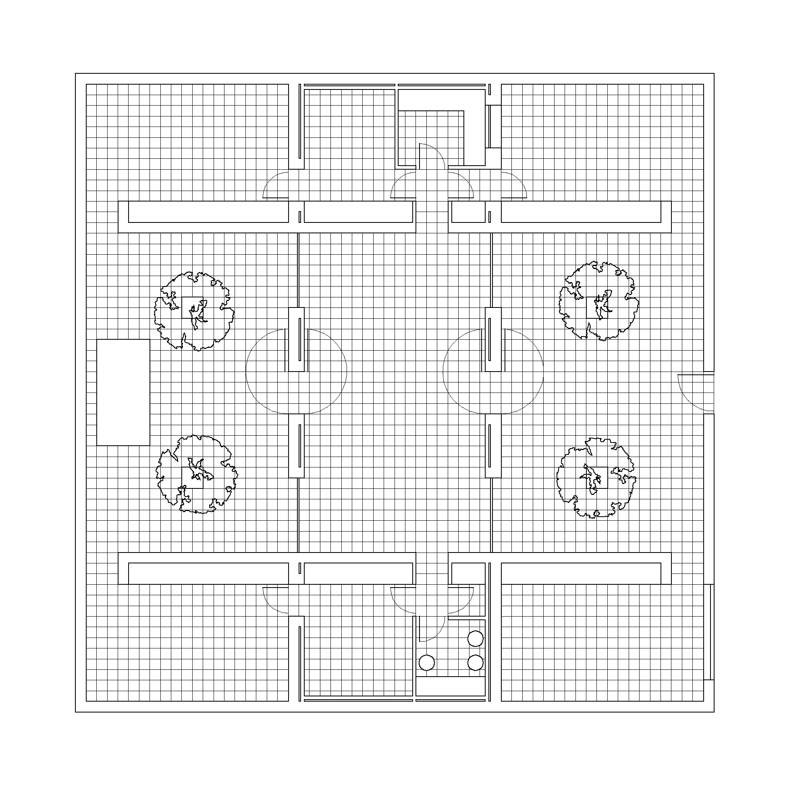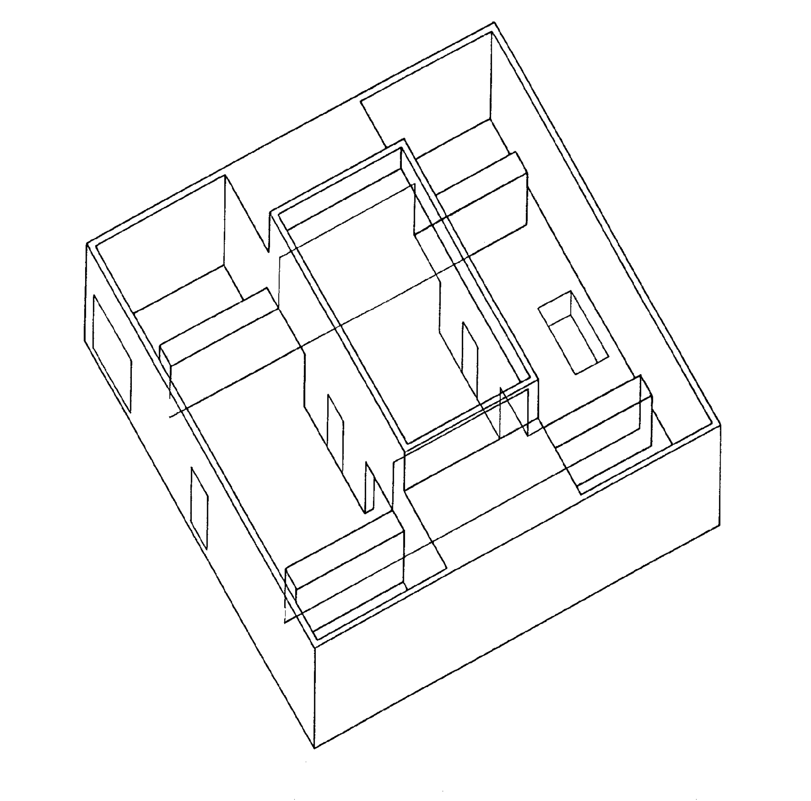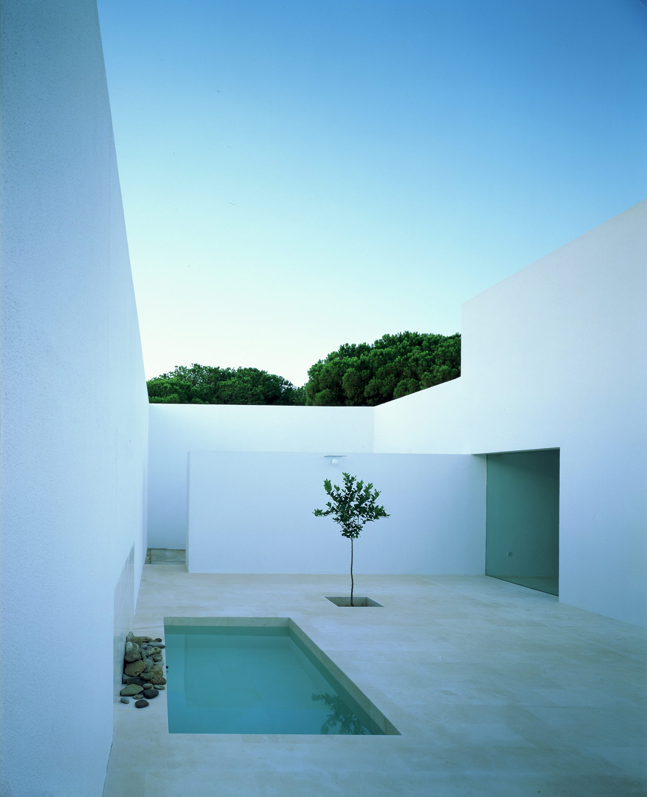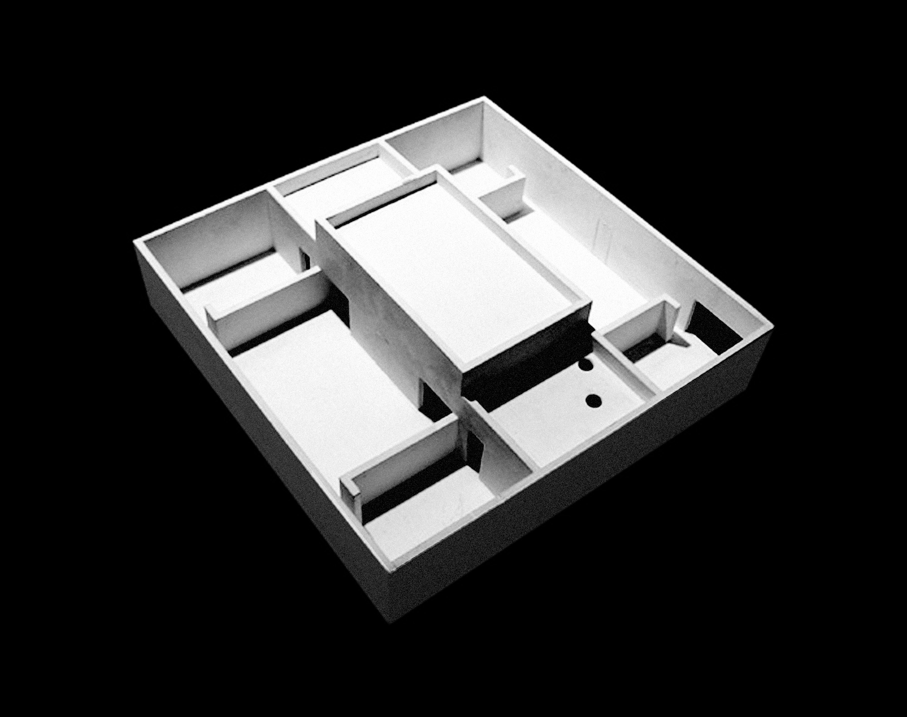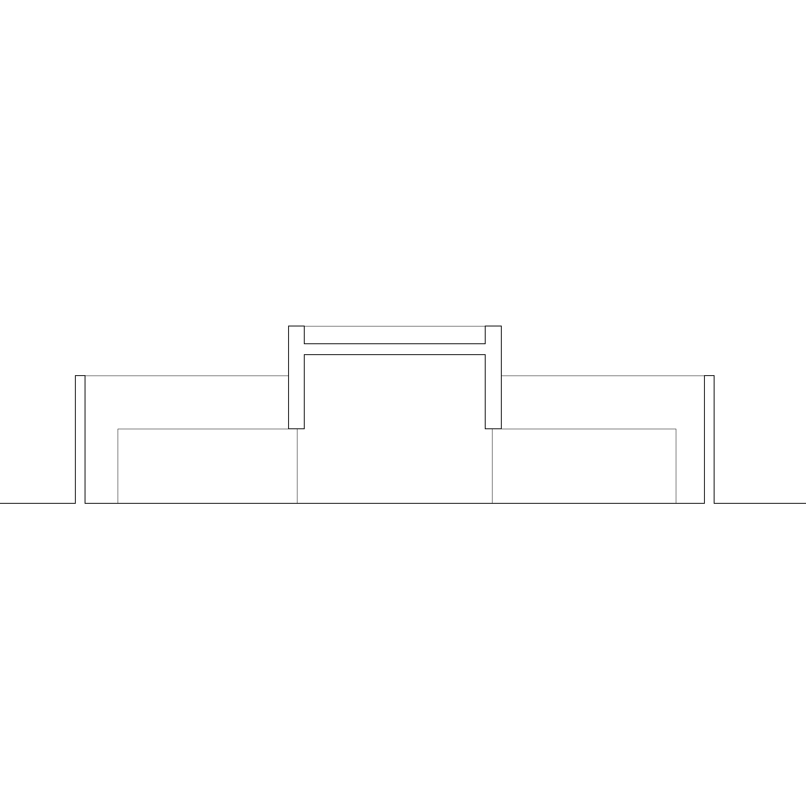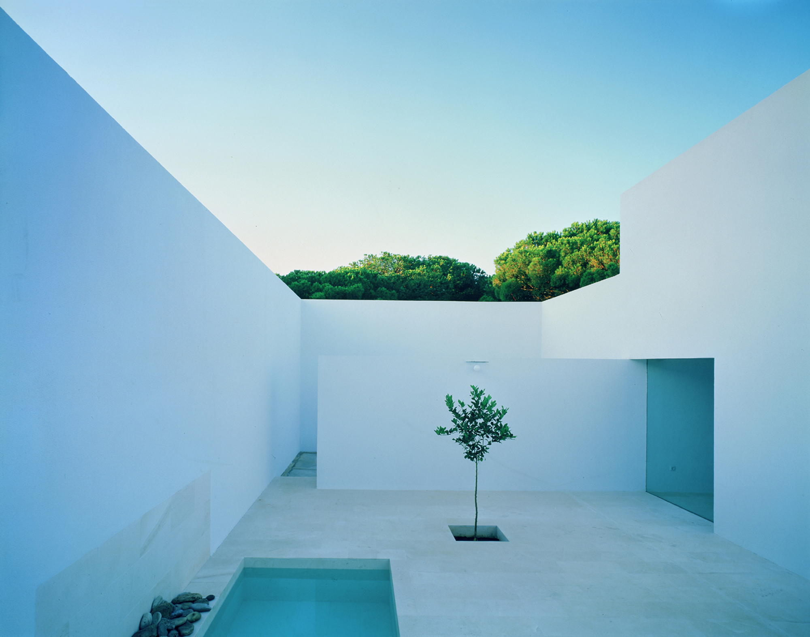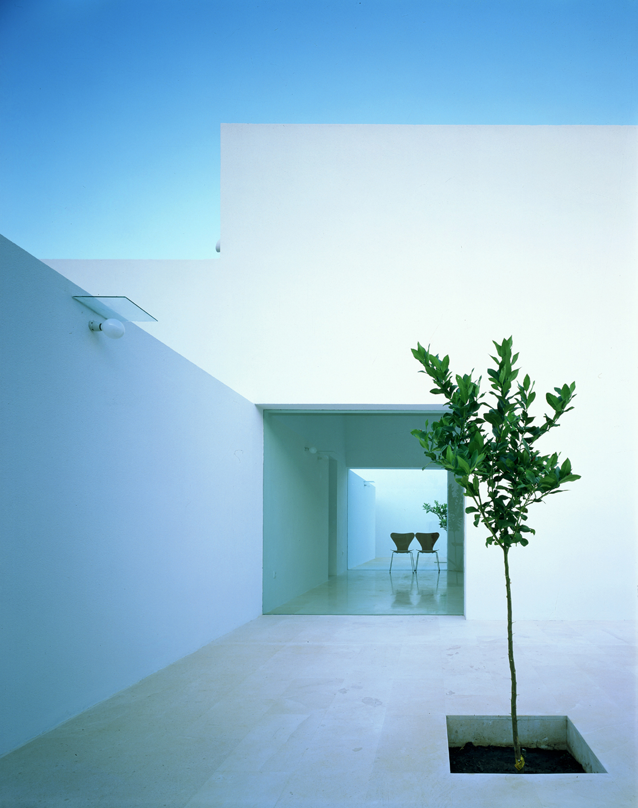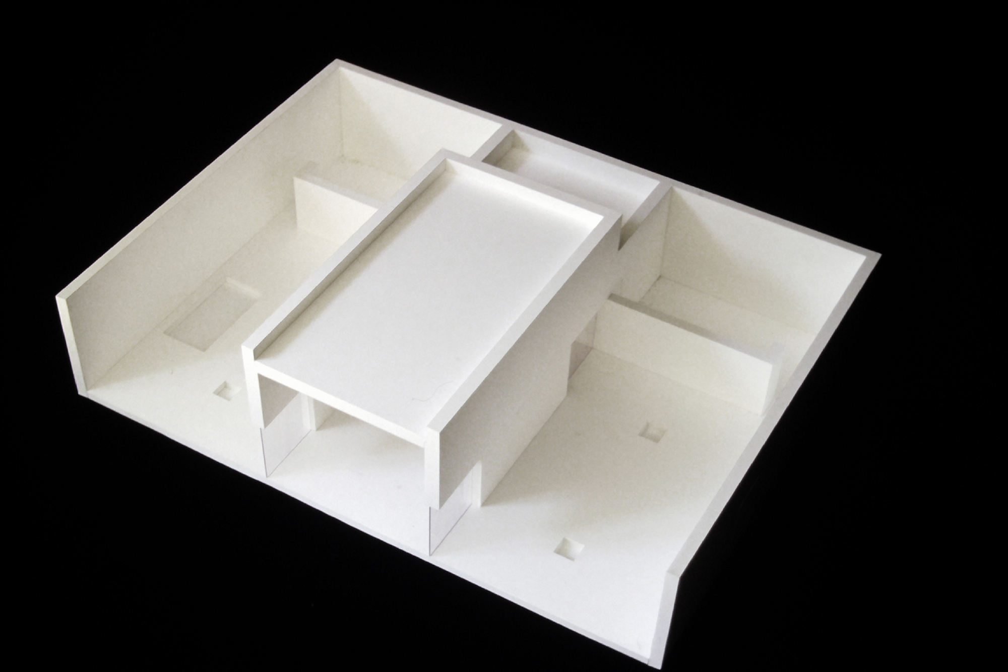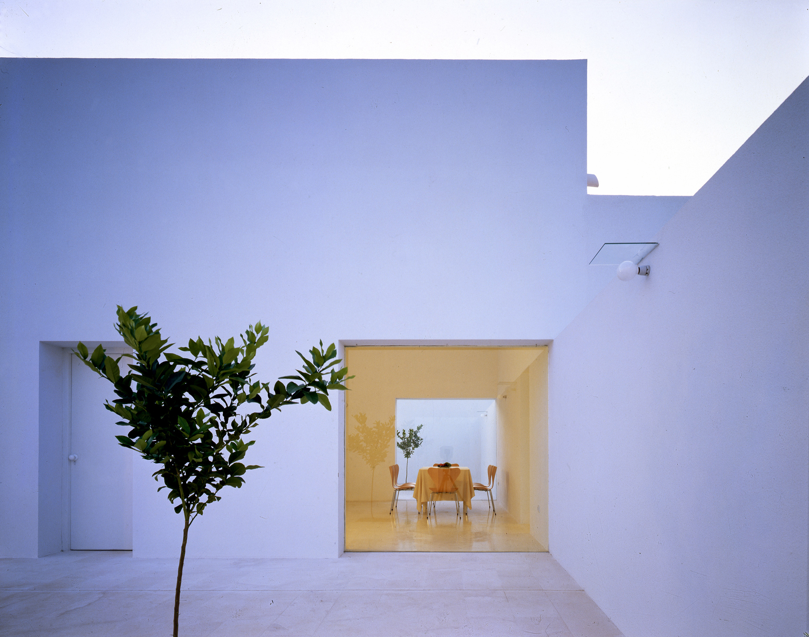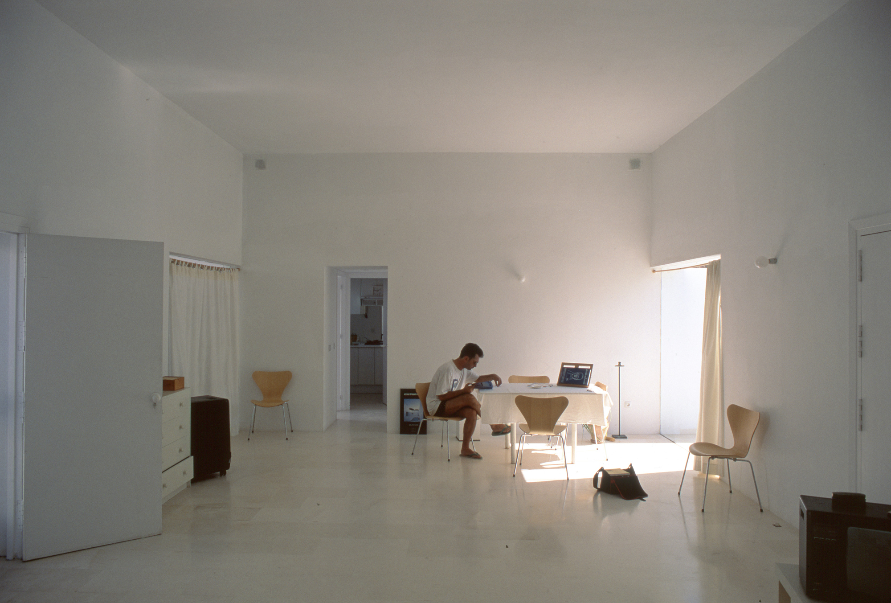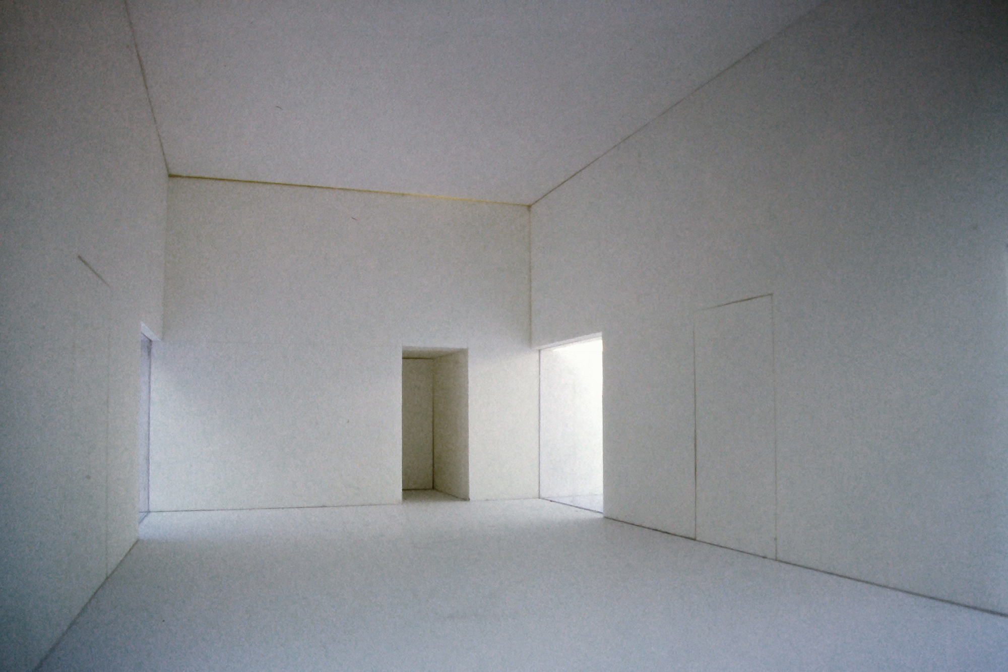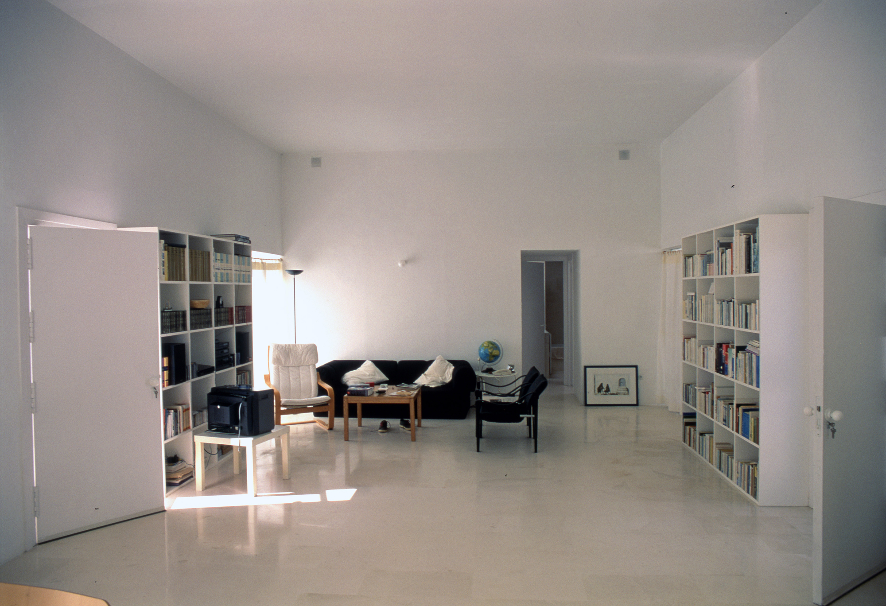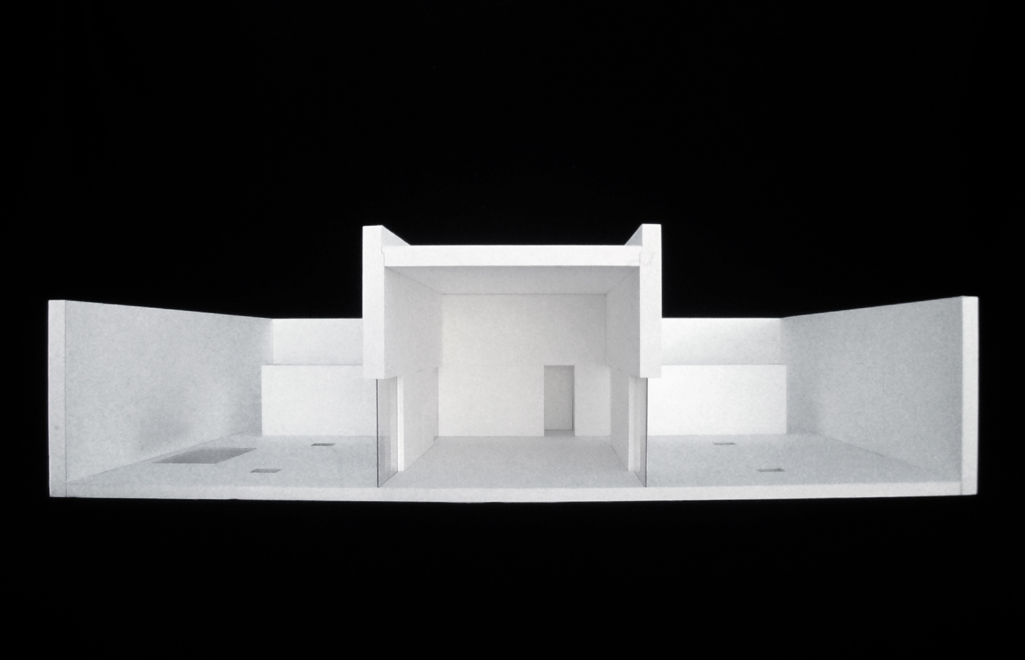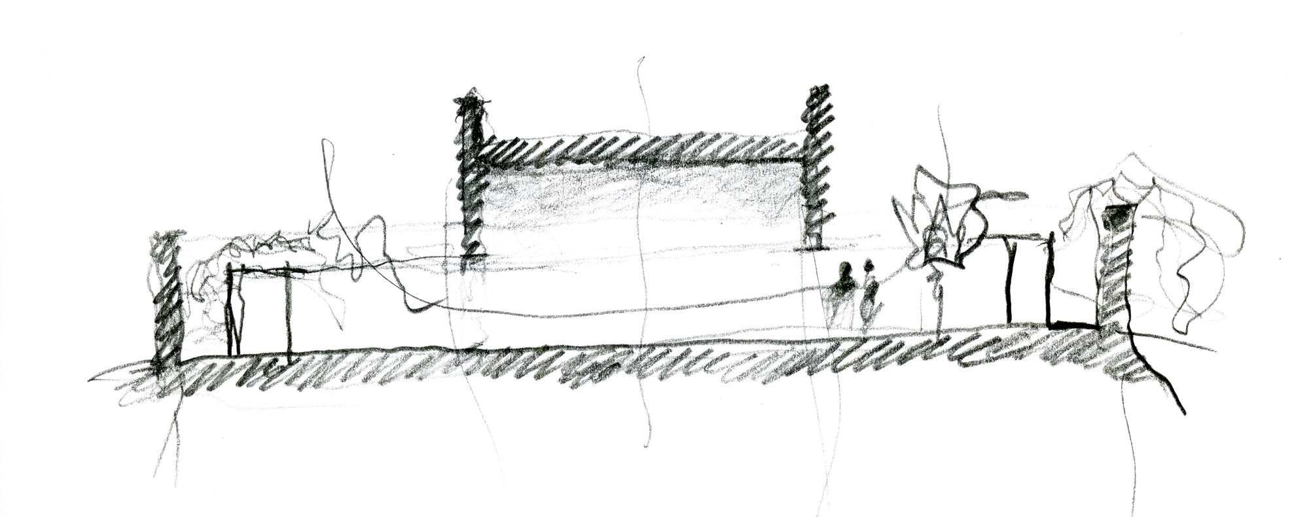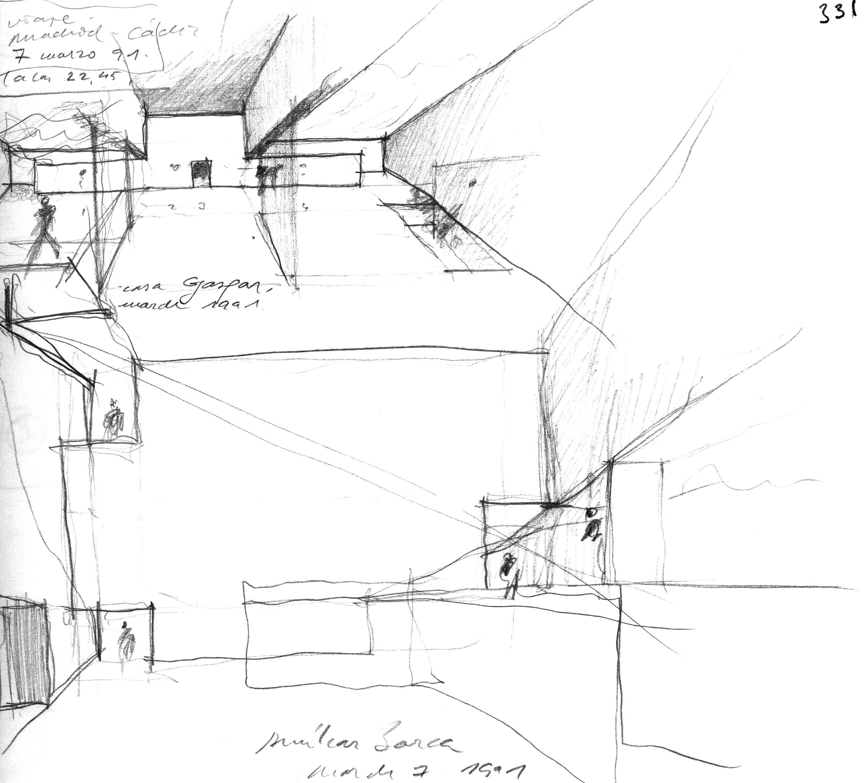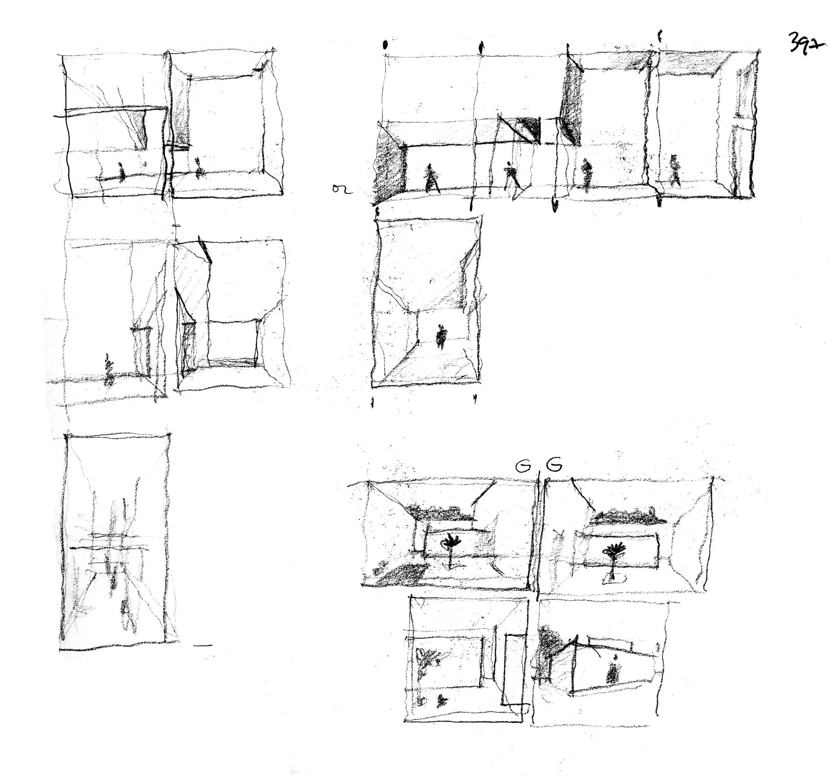At the client’s insistence on absolute independence, it was decided to create an enclosed precinct, a “hortus conclusus” or closed grove. The house, defined by four enclosure walls of 3.5 meters, is based on a square measuring 18 x 18 meters which is subdivided into three equal parts. Only the central portion is roofed. The square is then divided transversely by two, 2 meter high, walls into three parts with the proportions A, 2A, A, the service pieces being located on the sides. The roof of the central space is taller, 4.5 meters high. At the points where the low walls intersect with the taller ones, four openings of 2 x 2 meters are made and simply glazed. It is through these four openings that the horizontal plane of stone paving expands, effectively obtaining a continuity of interior and exterior.
The white color of all the parameters contributes to the clarity and continuity of the architecture. The double symmetry of the composition is emphasized by the symmetric placement of four lemon trees, which produce contemplative reflections.
The Light in this house is horizontal and continuous, mirrored by the east-west orientation of the courtyard walls. Simply, a horizontal, continuous, space is tensed by a horizontal light.
