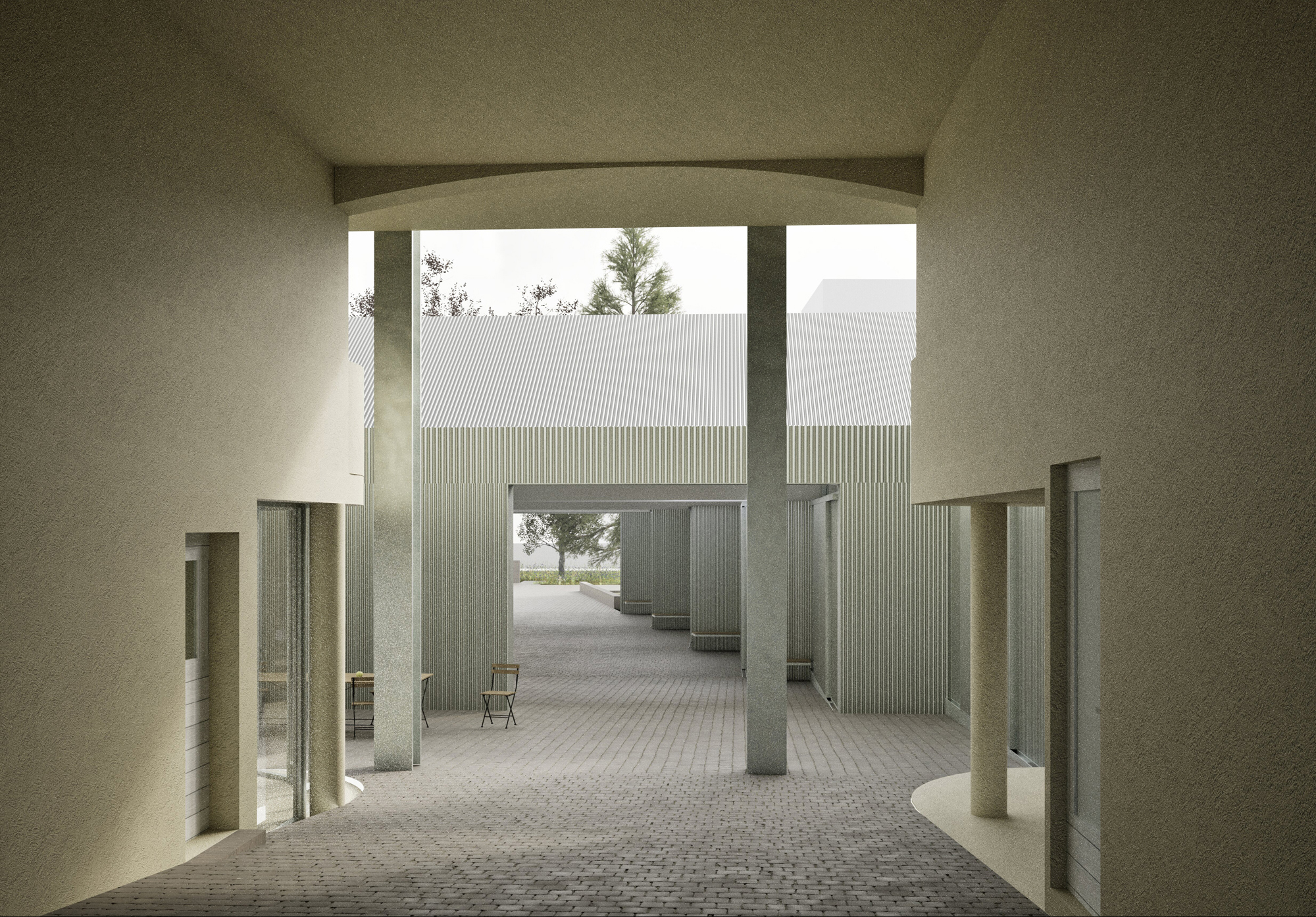The modest residential building and the adjoining shed-workshop on the site are part of an ensemble built in 1939 for the Heimburger Carrosserie. The house was designed by Leo Menini, an architect who was obsessed with a minimal and optimized use of materials. Many of the walls in his hybrid construction are only 5 cm thick.
This heritage, the effective use of materials and the fluid combination of living and working are used as a starting point to develop an extension – a valid alternative to the already planned destruction and replacement of this ensemble with two new buildings. The project shows that more and better can be achieved by preserving the existing – a new typology of sharing and cross-fertilization between living and working – and between old and new.































