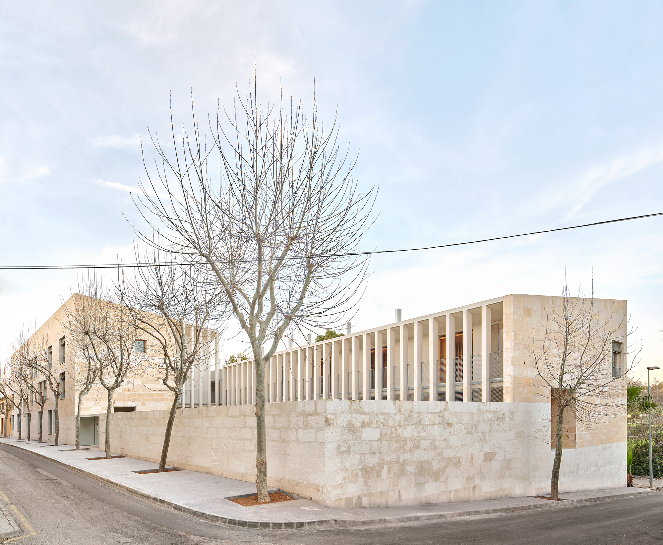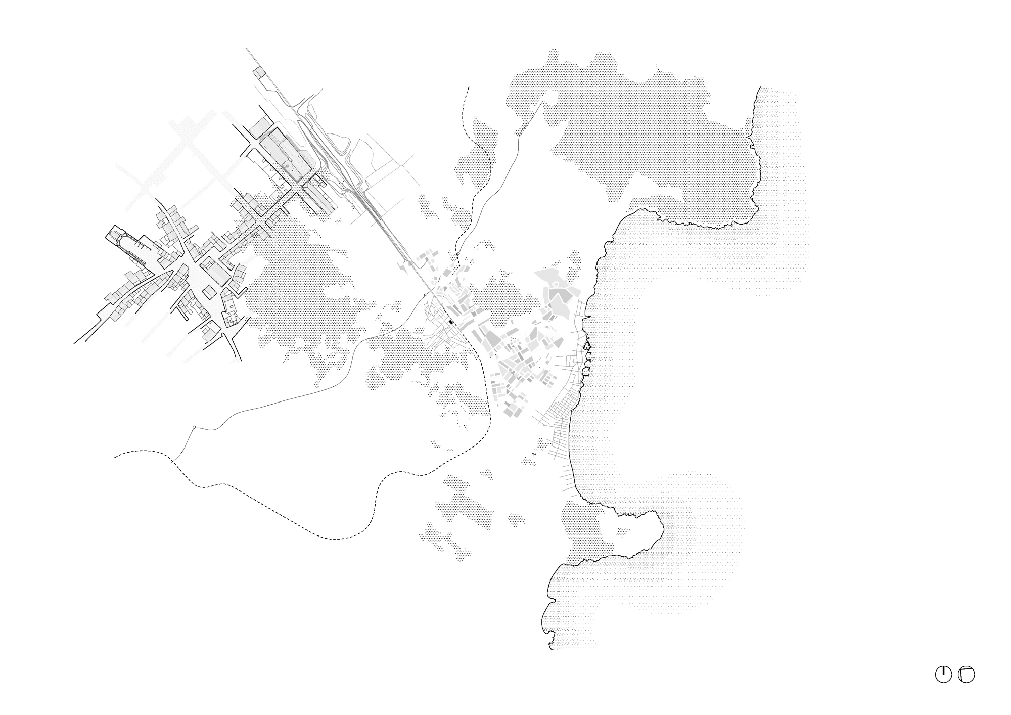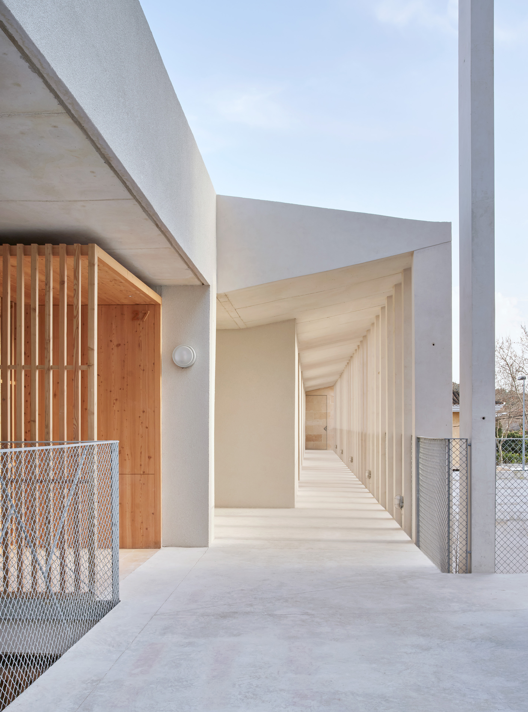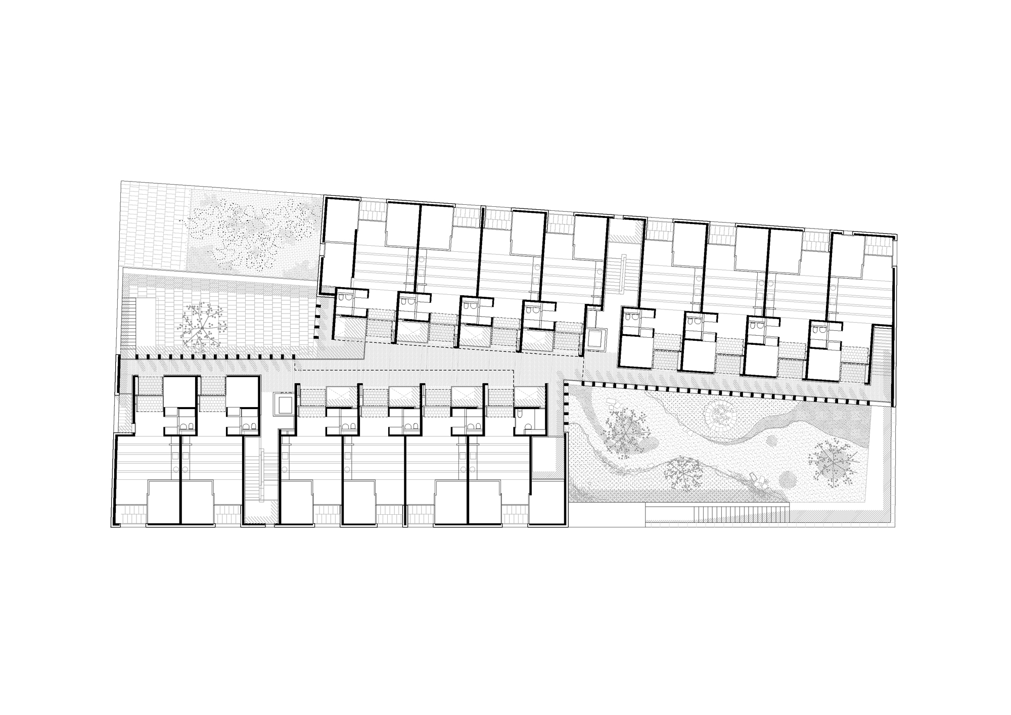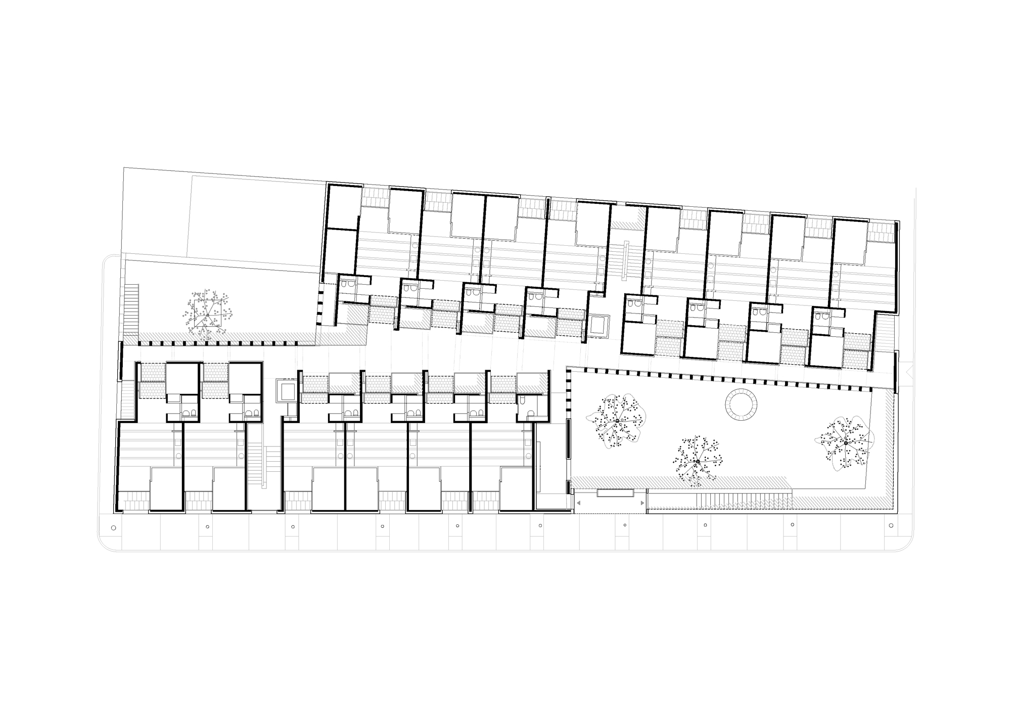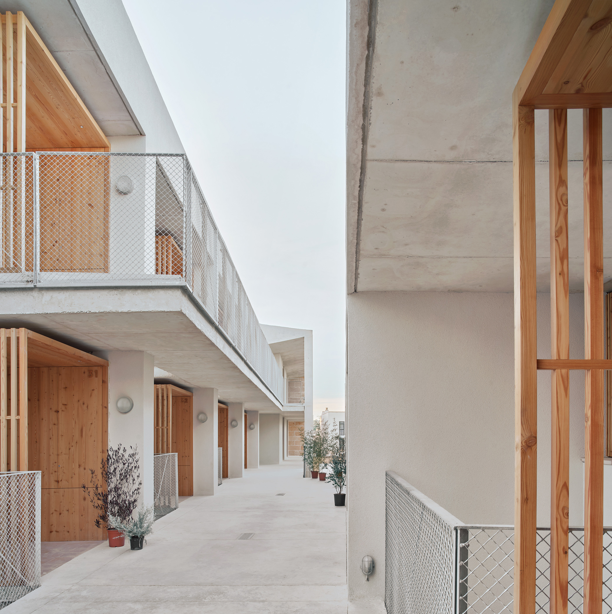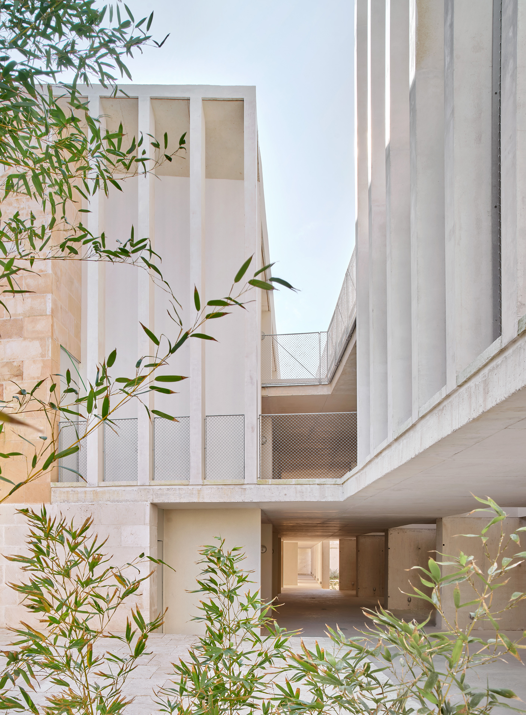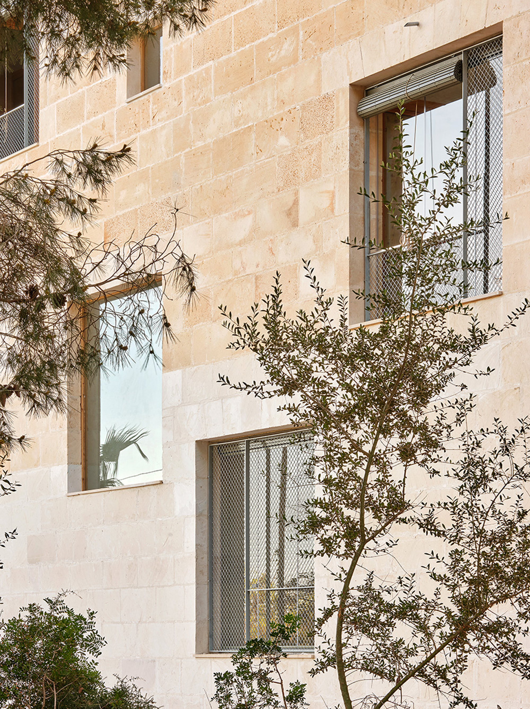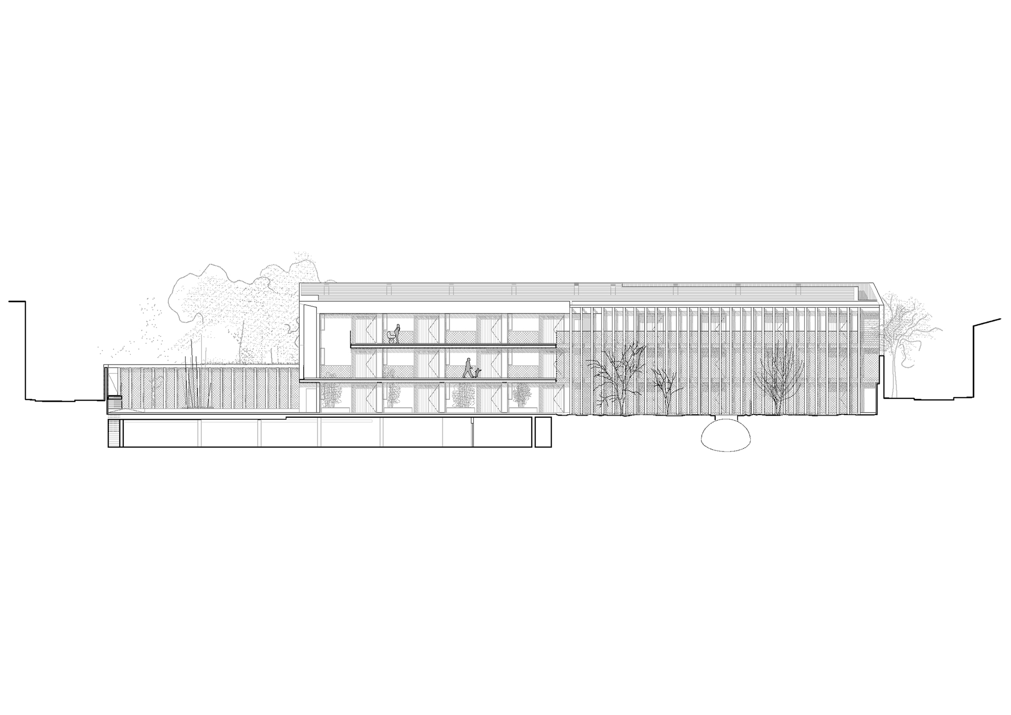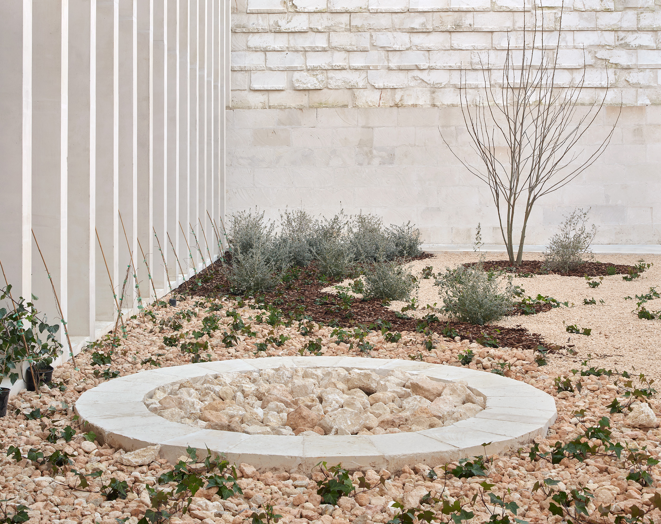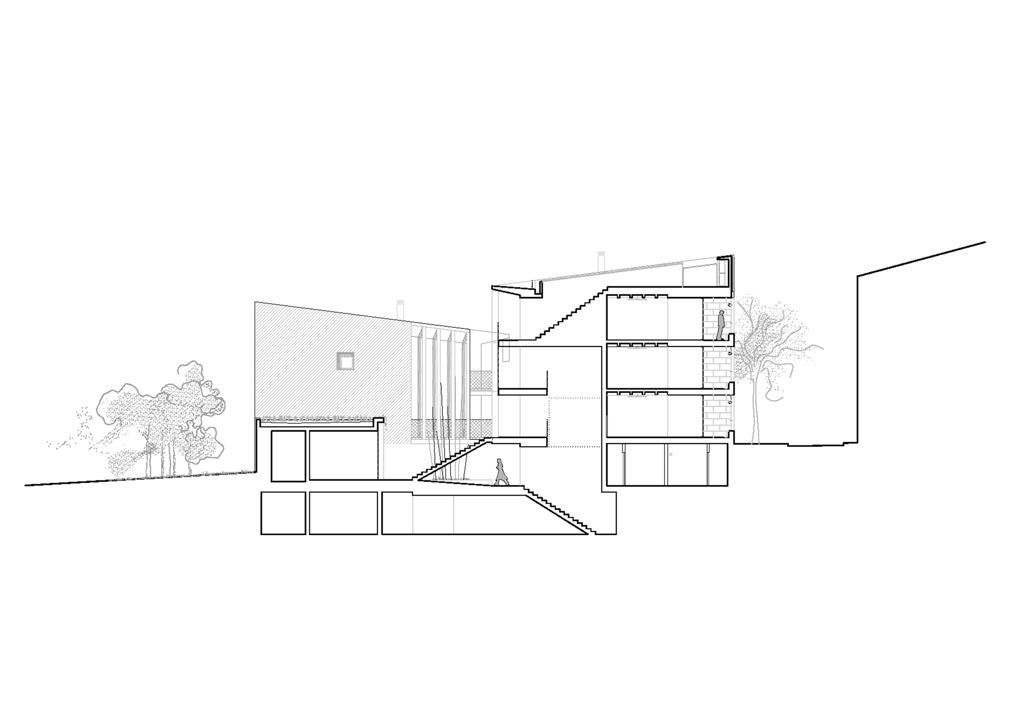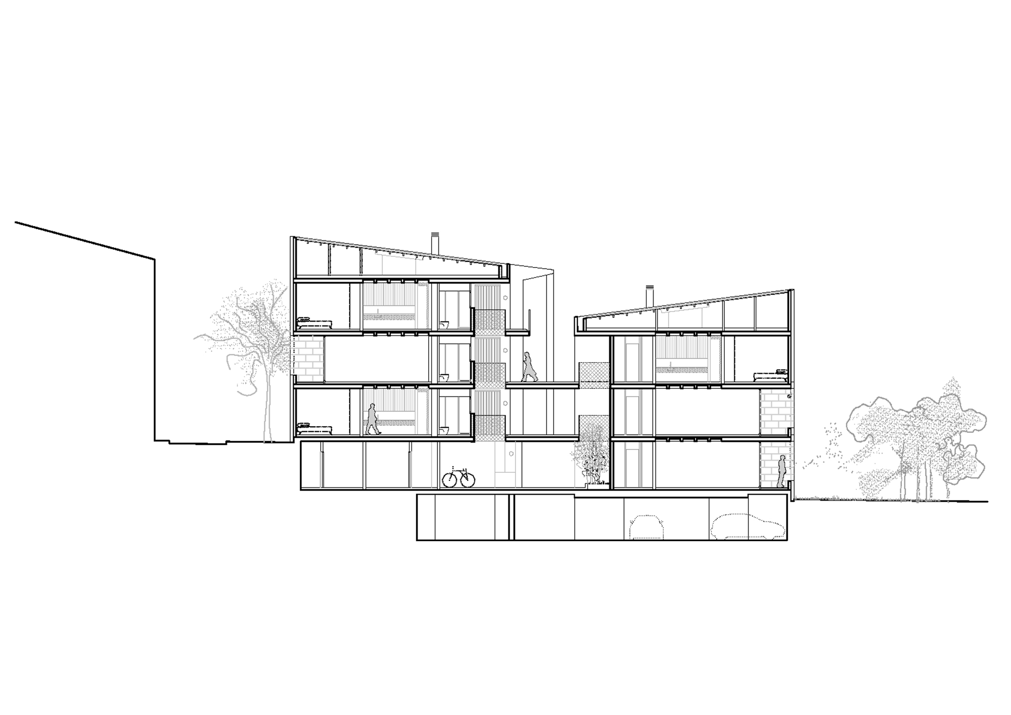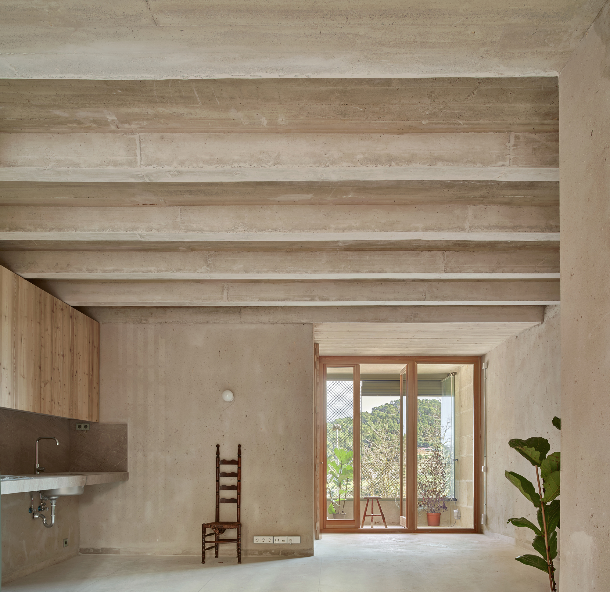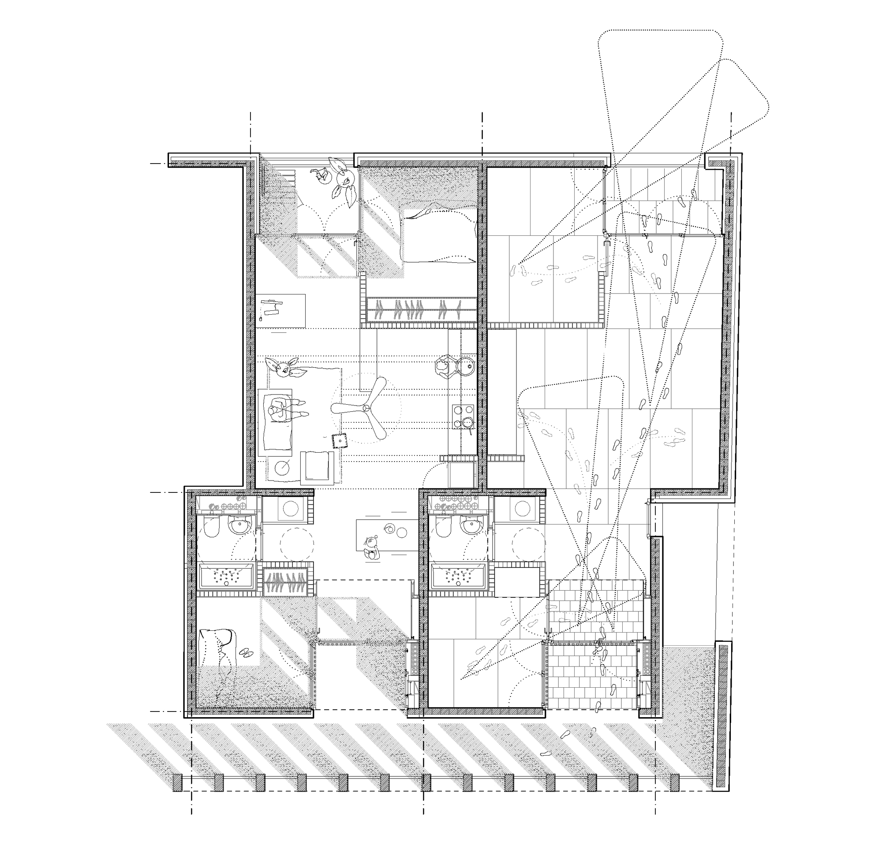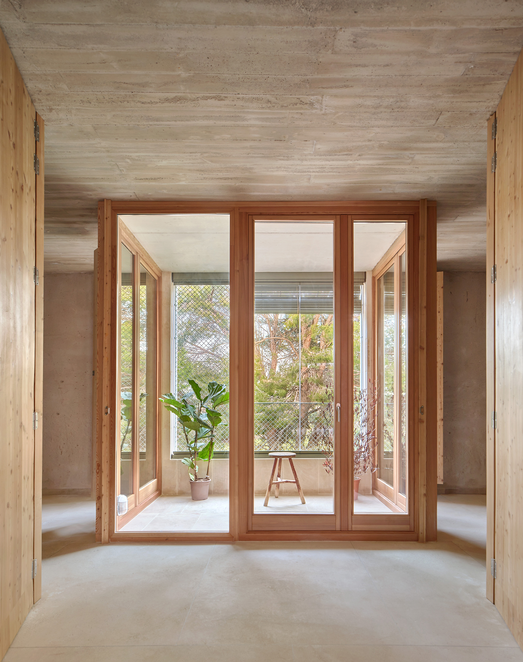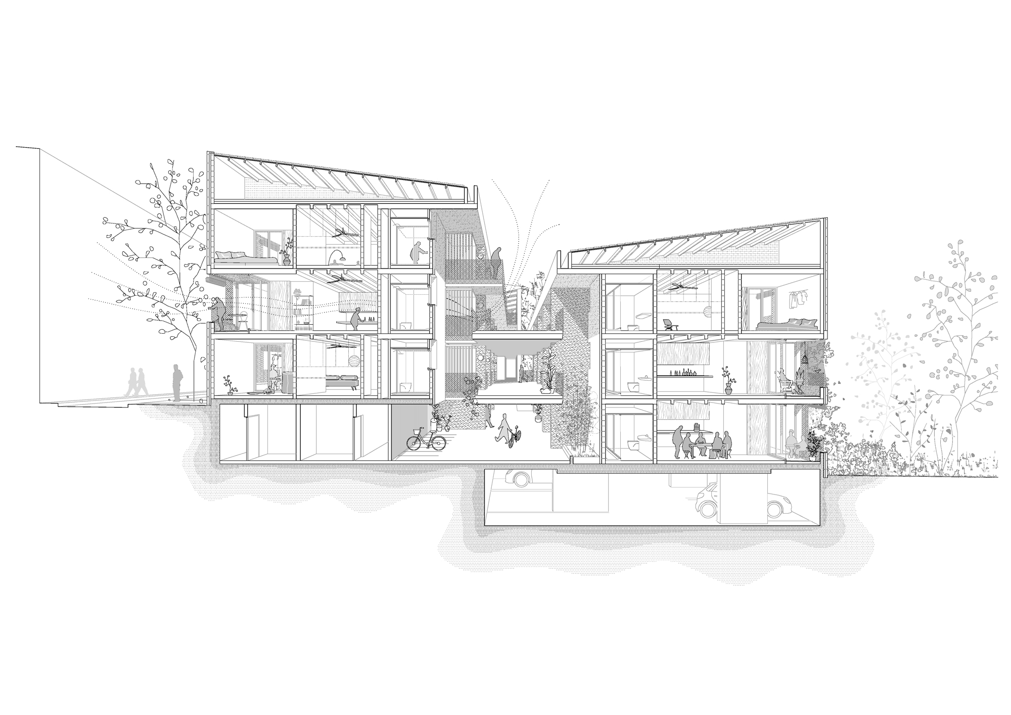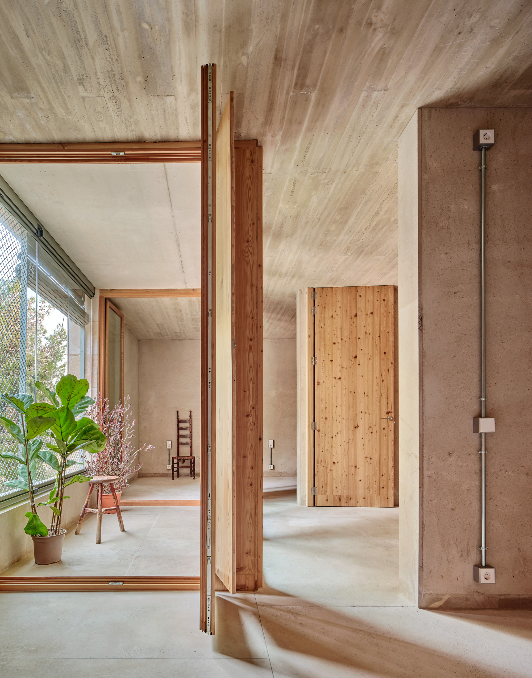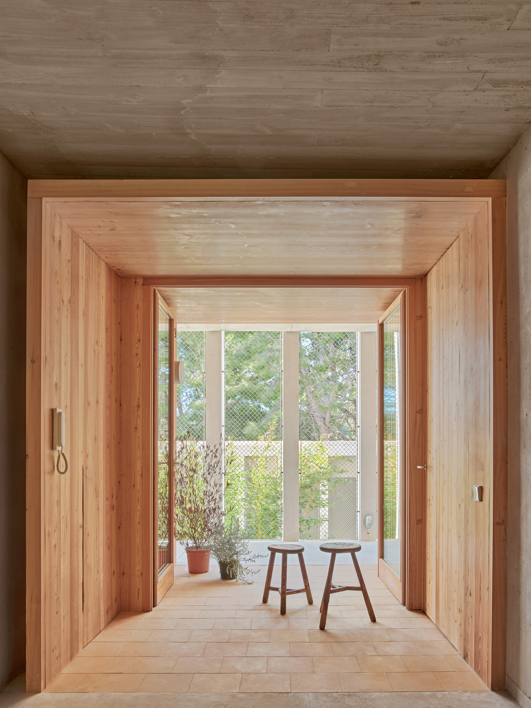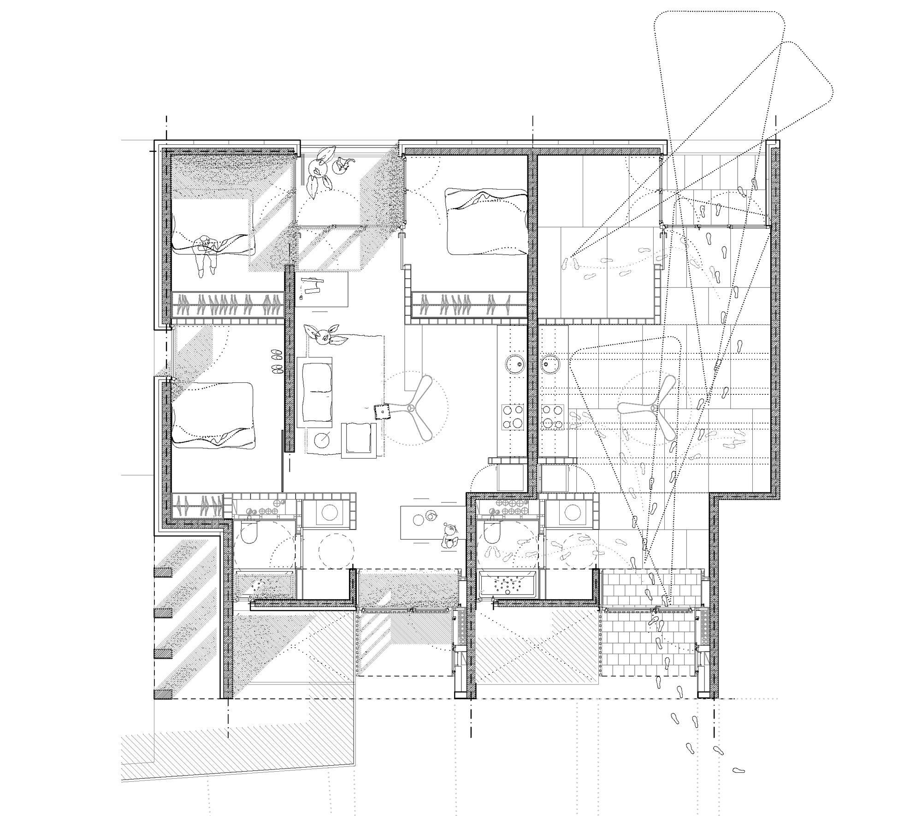The building is articulated to align itself with two streets. In this way, the façade front is reduced so that it acquires a smaller grain typical of the fabric of the old town. This operation generates two diagonal voids in the opposite corners of the plot. These are two courtyards limited by a perimeter wall that act as intermediate spaces of different character. The sloping roofs, the façades of openings and the sea stone walls that extend the base of the building, give it a character capable of integrating and dialoguing with the place.
The building is developed along a walkway, incorporating light wells in the central area. A white concrete slat enclosure filters the air, light and the view towards the courtyards of the plot and allows cross ventilation of the homes. The aggregation system locks the dividing walls seeking the diagonal on the floor plan.
The typology of the through-house seeks the maximum distance between rooms to achieve a greater degree of privacy and unites them through an articulated space that configures differentiated areas without losing visual unity through long diagonals. The dining and study areas constitute spaces that, due to their proximity to the bedrooms, can be incorporated into them through large sliding doors. The living room and kitchen expand the center of gravity of the floor, looking outwards through two terraces. The diagonal arrangement of both recalls, on a different scale, the same mechanism that organized the patios of the plot.
The building is staggered on the site according to its slope. The sloping roofs of Arabic tiles, the facades of stuccoed openings and the sandstone walls that extend the base of the building, give it a character capable of integrating and dialoguing with the place without resorting to mimetic mechanisms.
