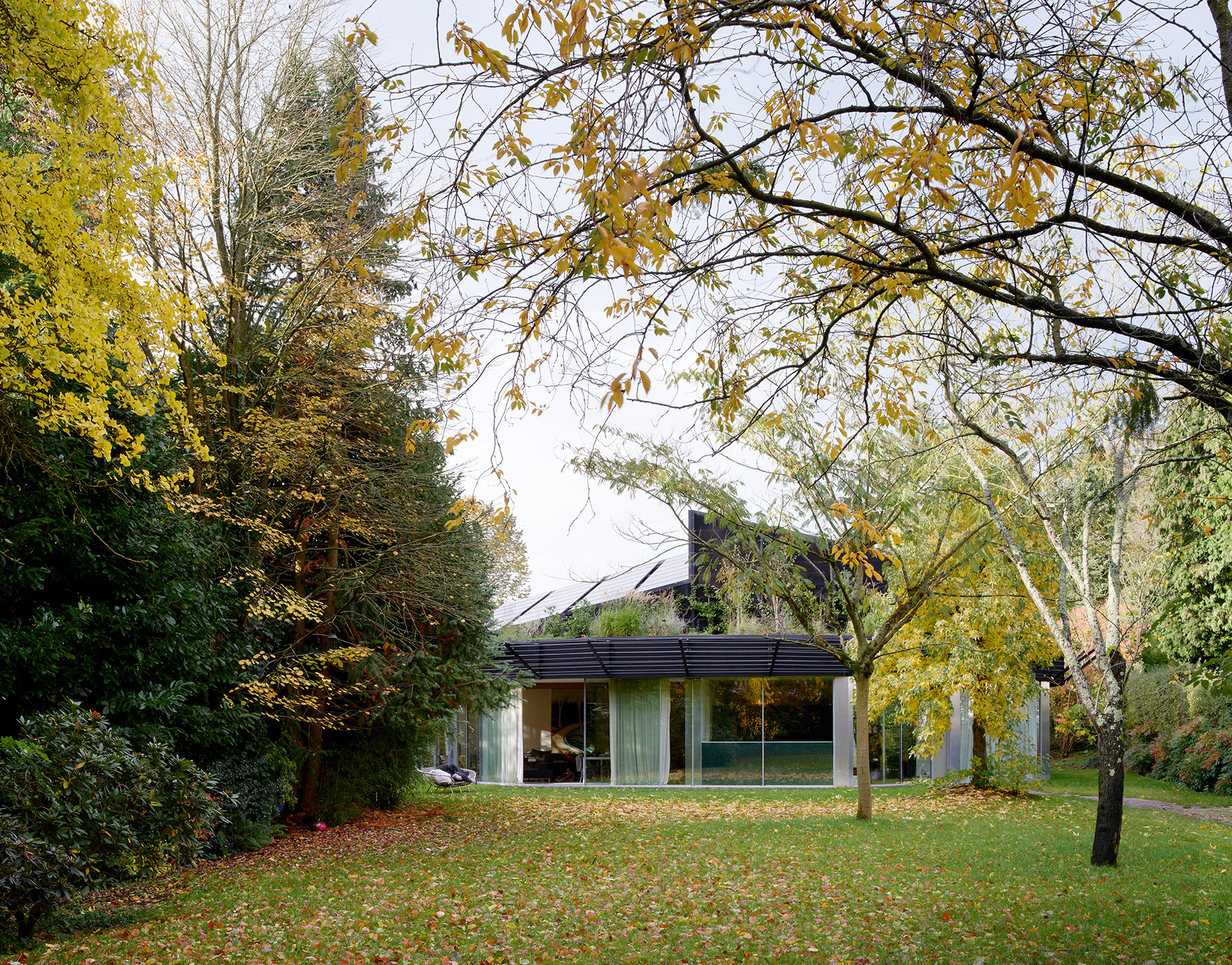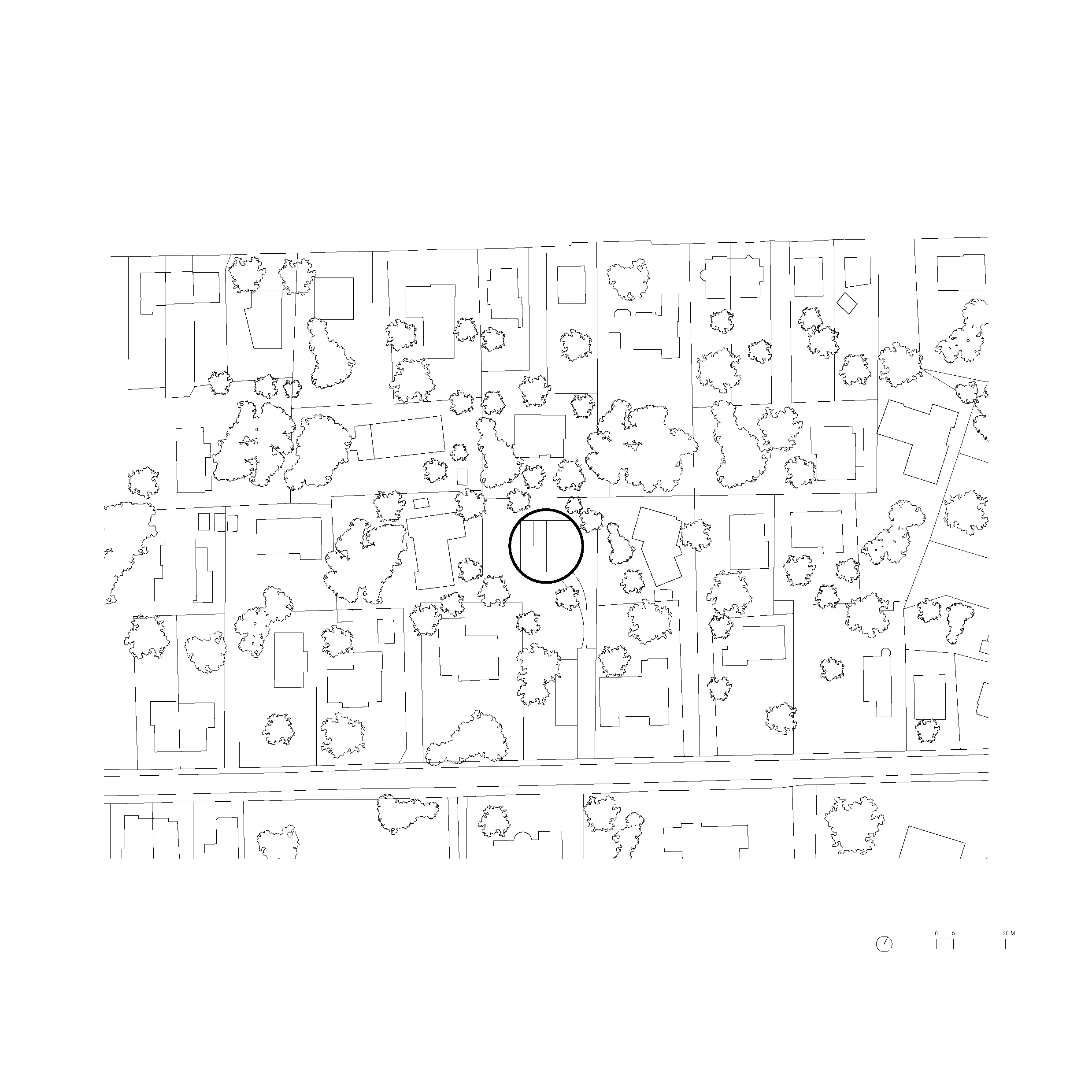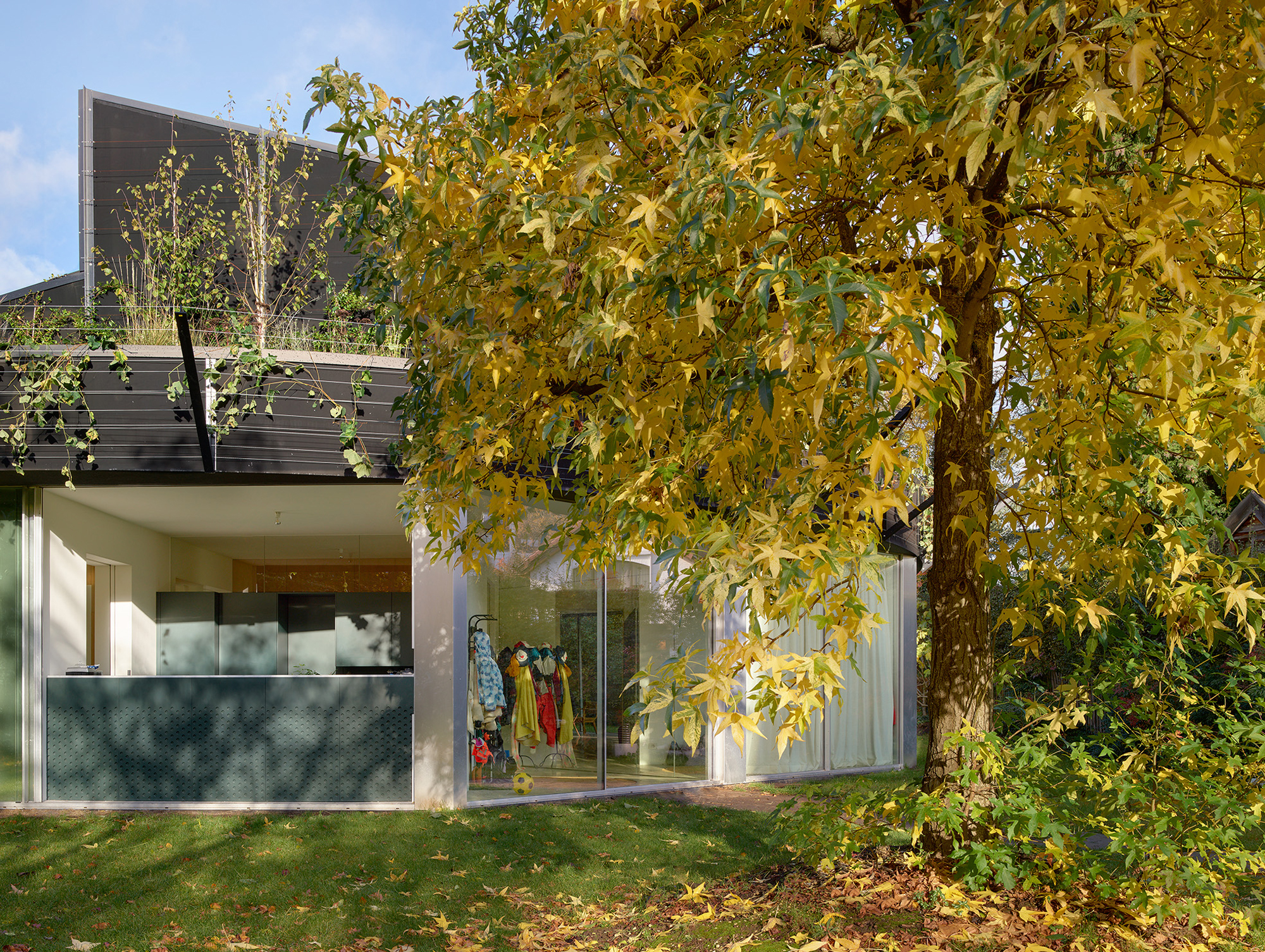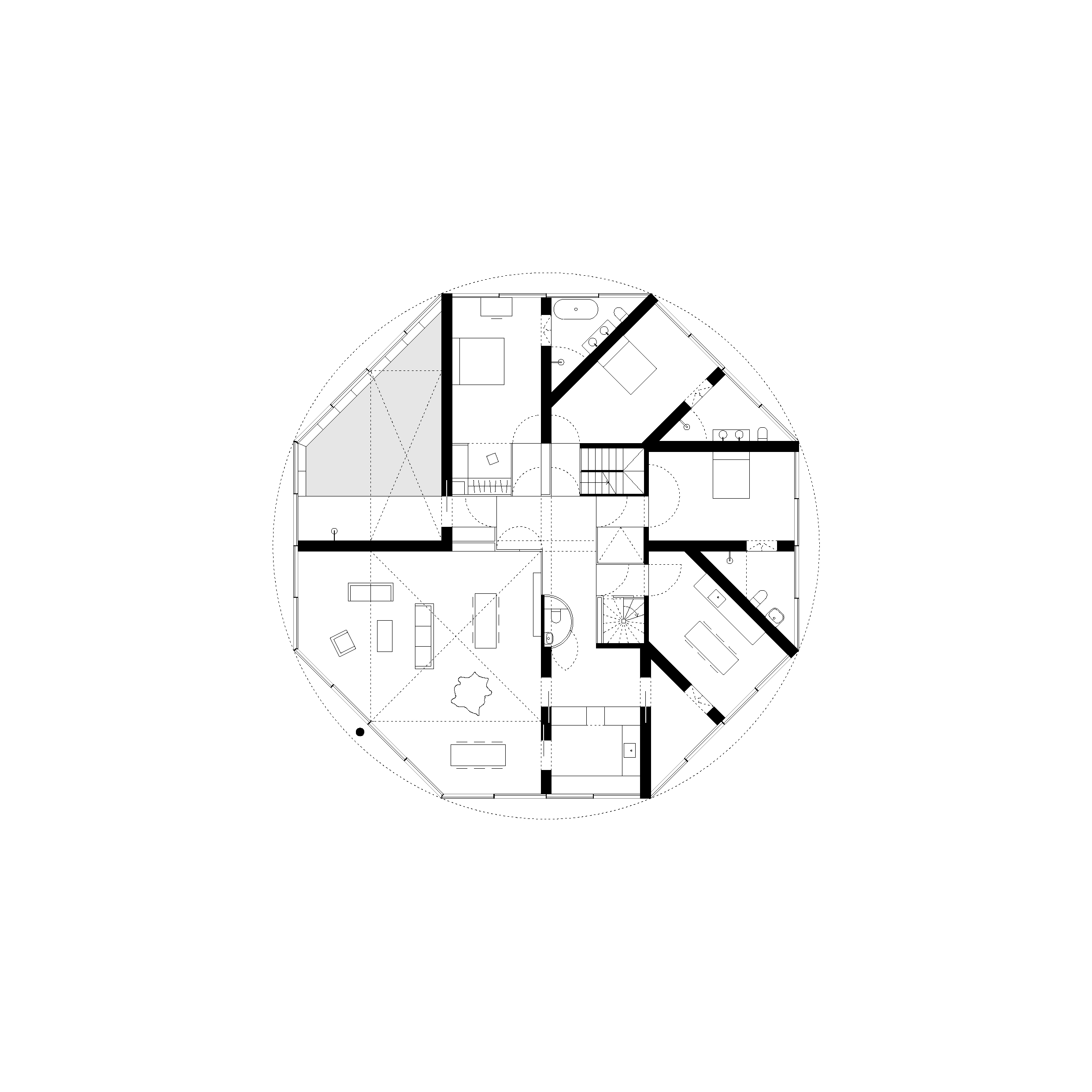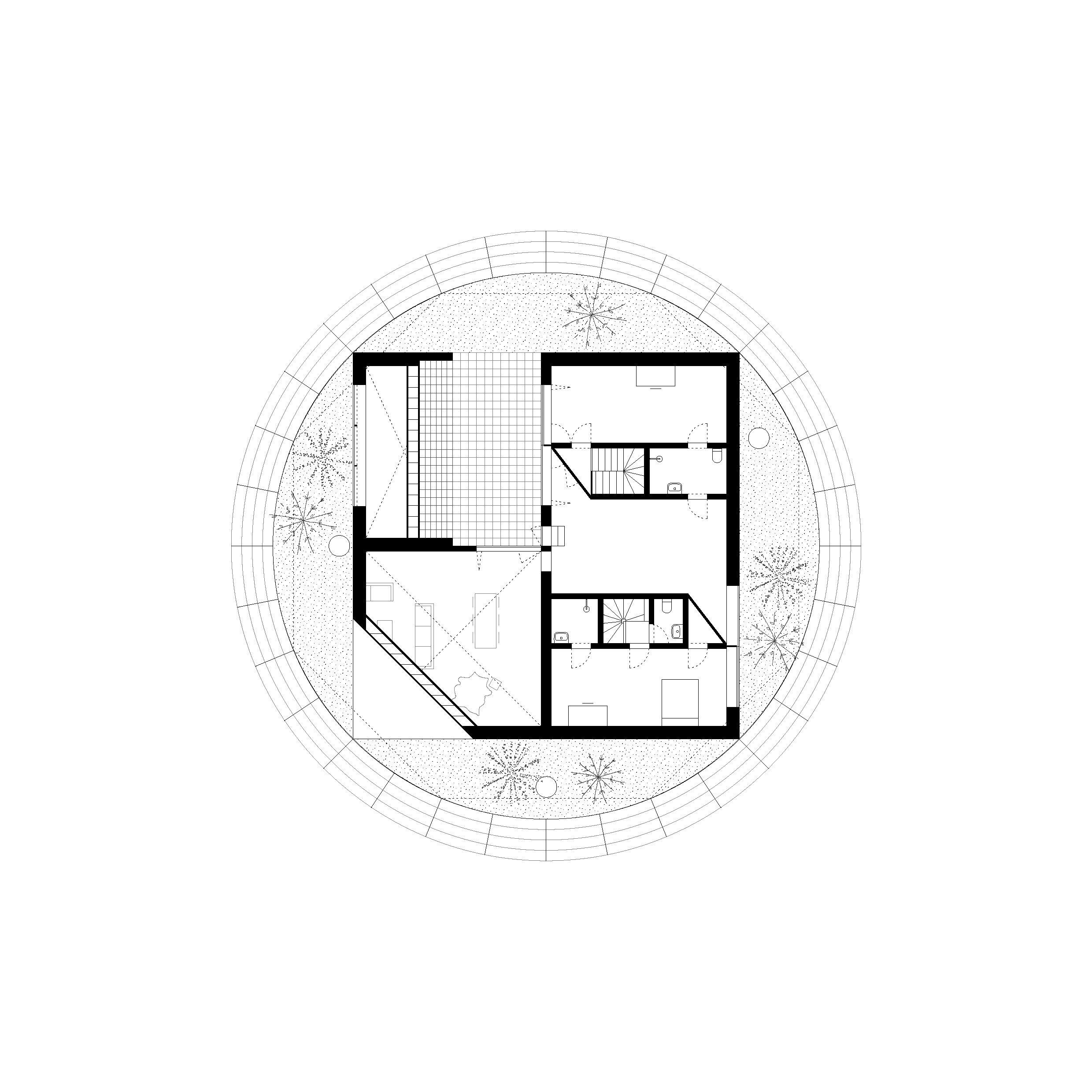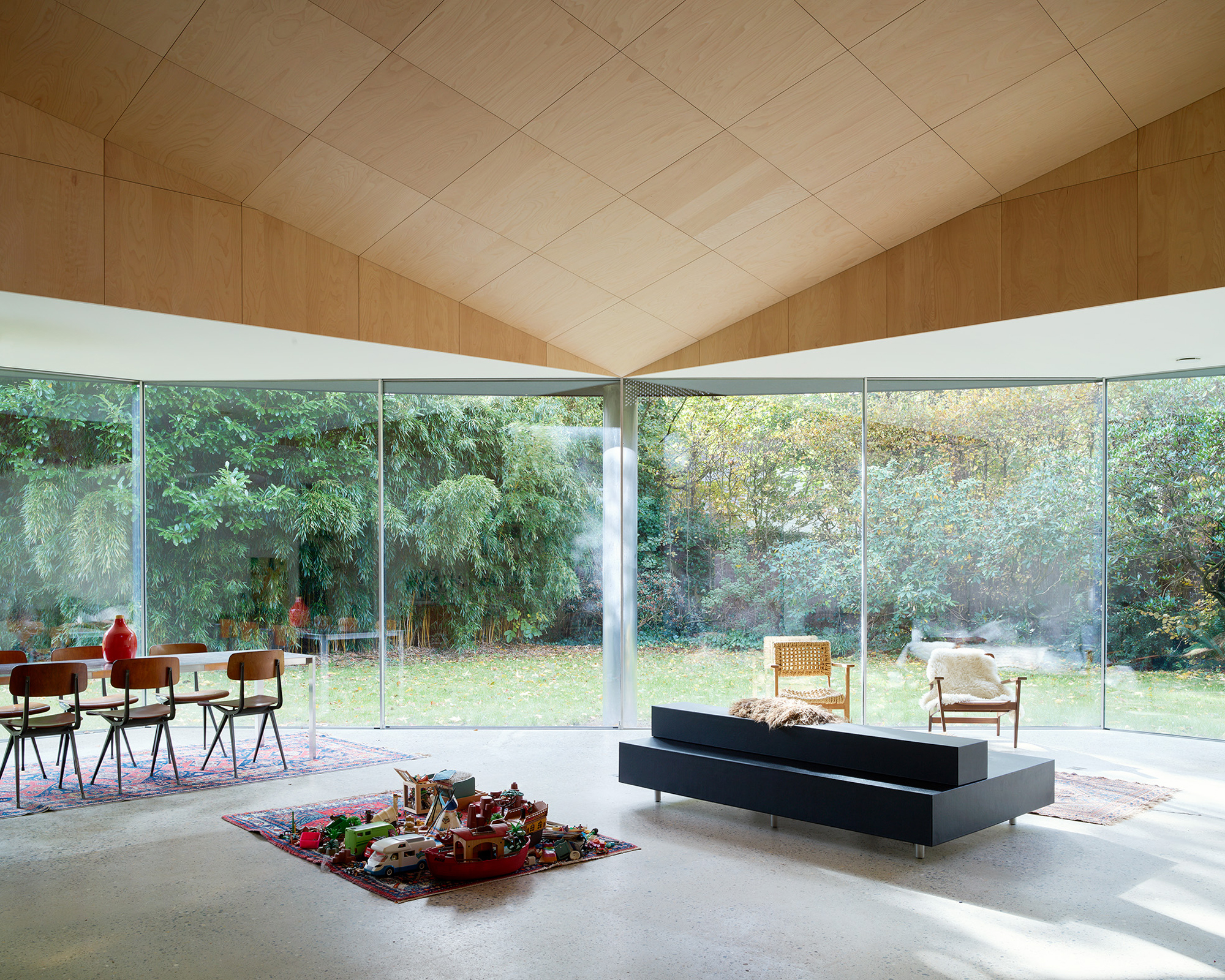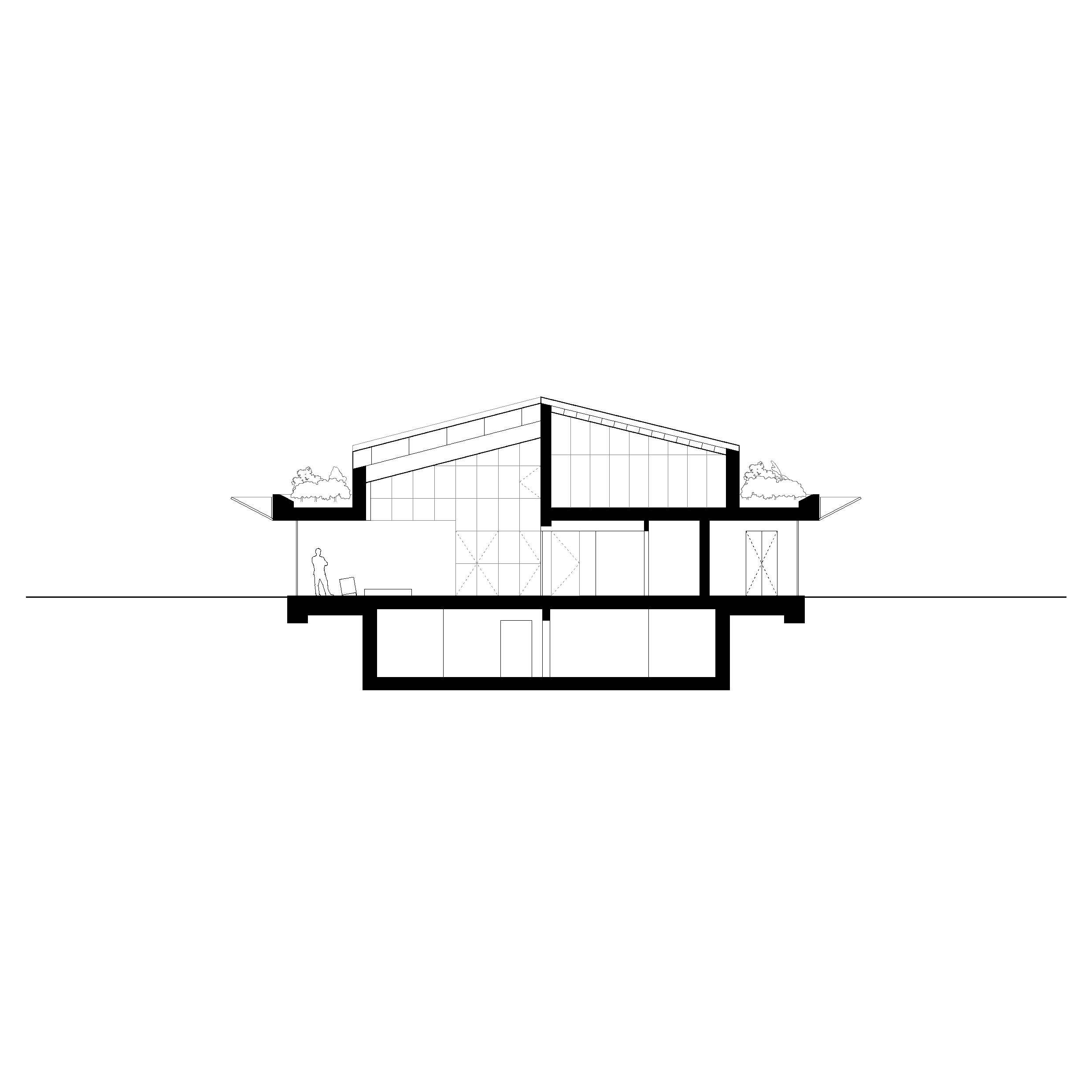This is a house for a family with two young children, one of whom uses a wheelchair. For that child, the house functions as a world in itself, easily accessible, complex yet smooth – a continuous panorama. The round floorplan tries to emphasise this relationship between house and garden, between intimate and extrovert spaces. Its centripetal form collects a set of particular rooms that are easily accessible through the central space, which functions as storage.
The rooms themselves are simple yet designed with maximal spatial effect; some are high and wide, others low and narrow, the room with a swimming pool is hot and humid. All of them seek a direct relationship with the outside environment. Within the different pockets of the plan, a set of breakout rooms are organised. On top of the house a second floor is ‘hidden’ in a hat-like roof. The roof is partly accessible and entirely planted, with radial metal structure extending to support the trailing plants. Ultimately all these spaces are conceived as a surplus to a generous home where dimensions defined by the exceptional (the wheelchair) are completely normalised in an attempt to make a perfectly natural space for living.
