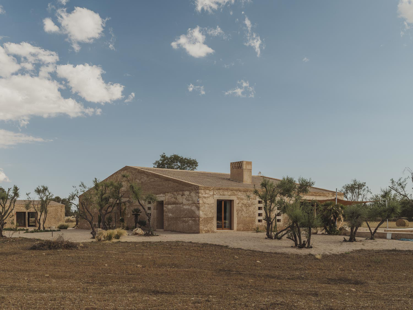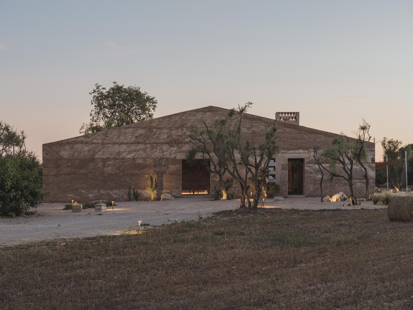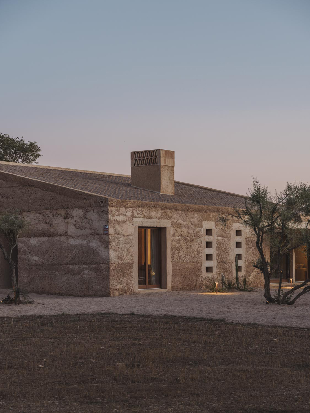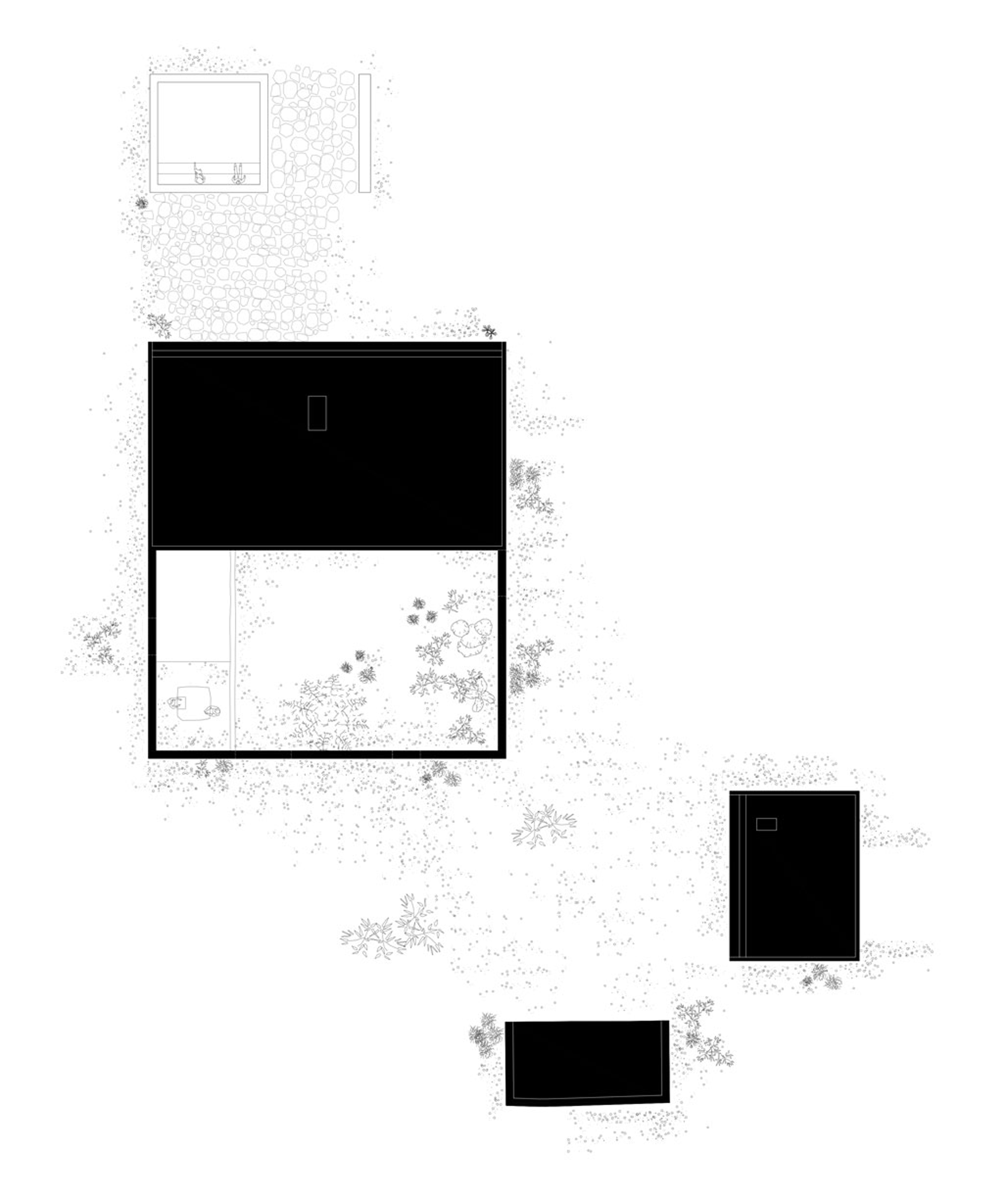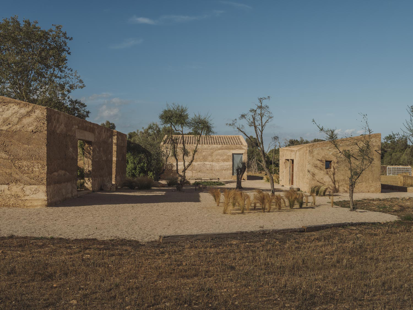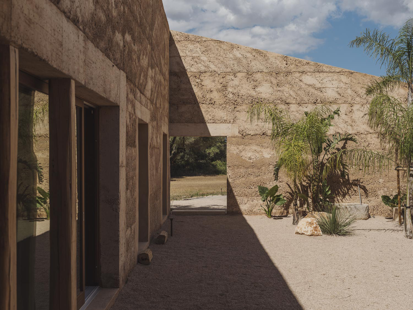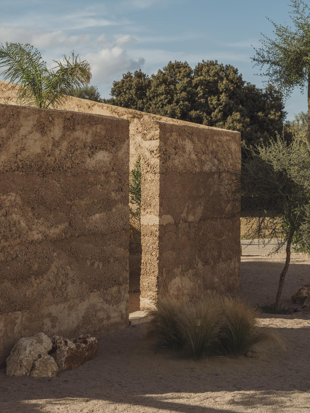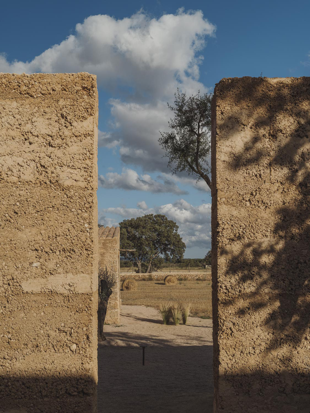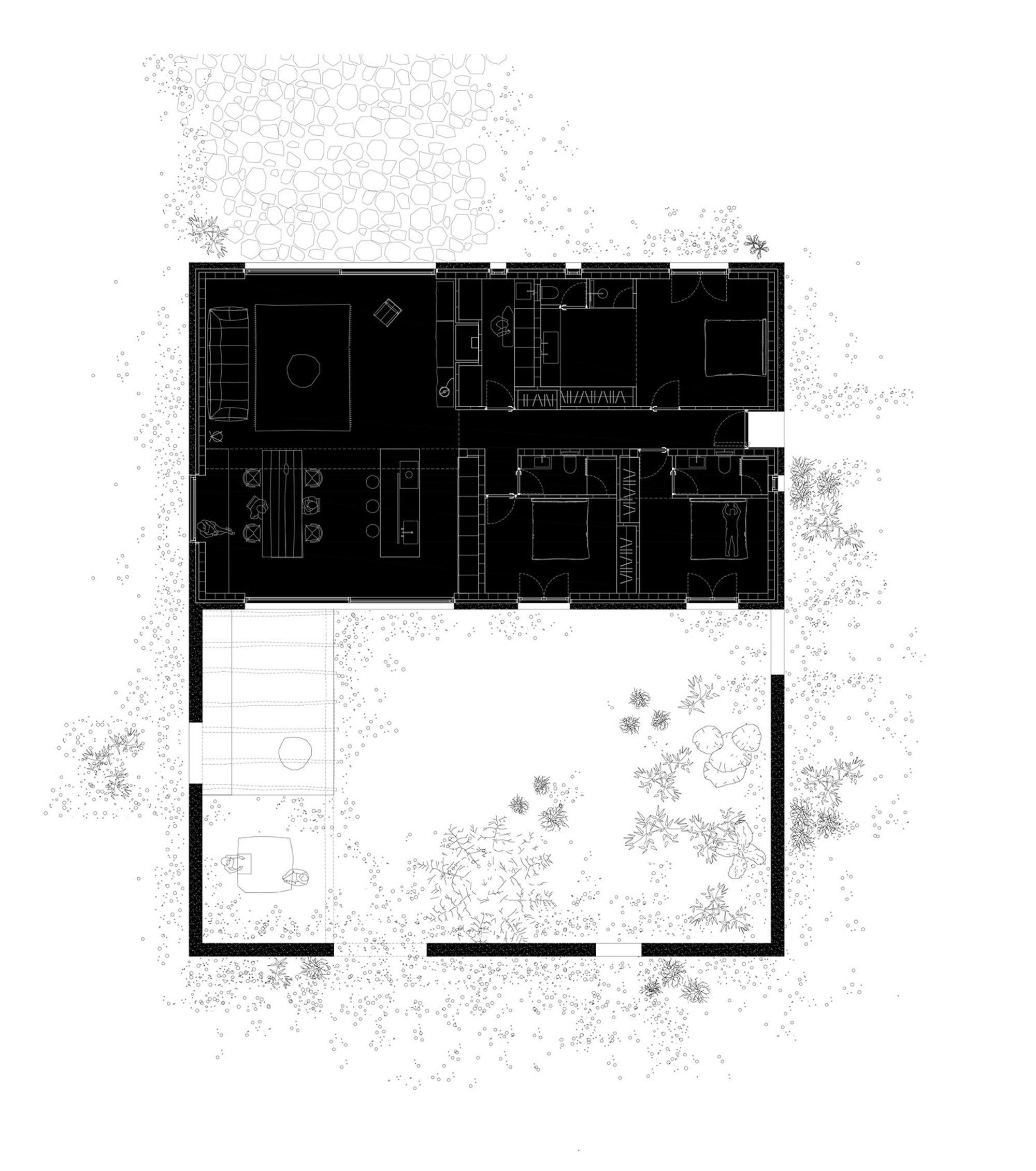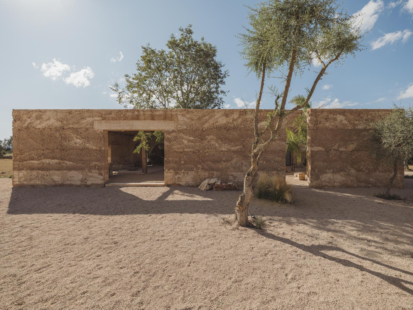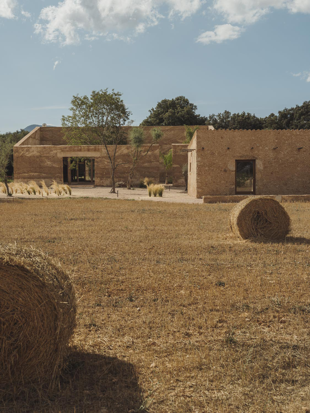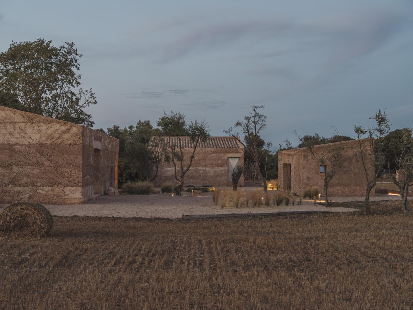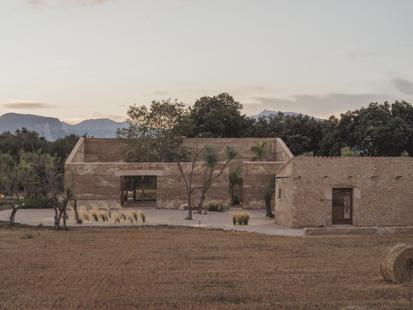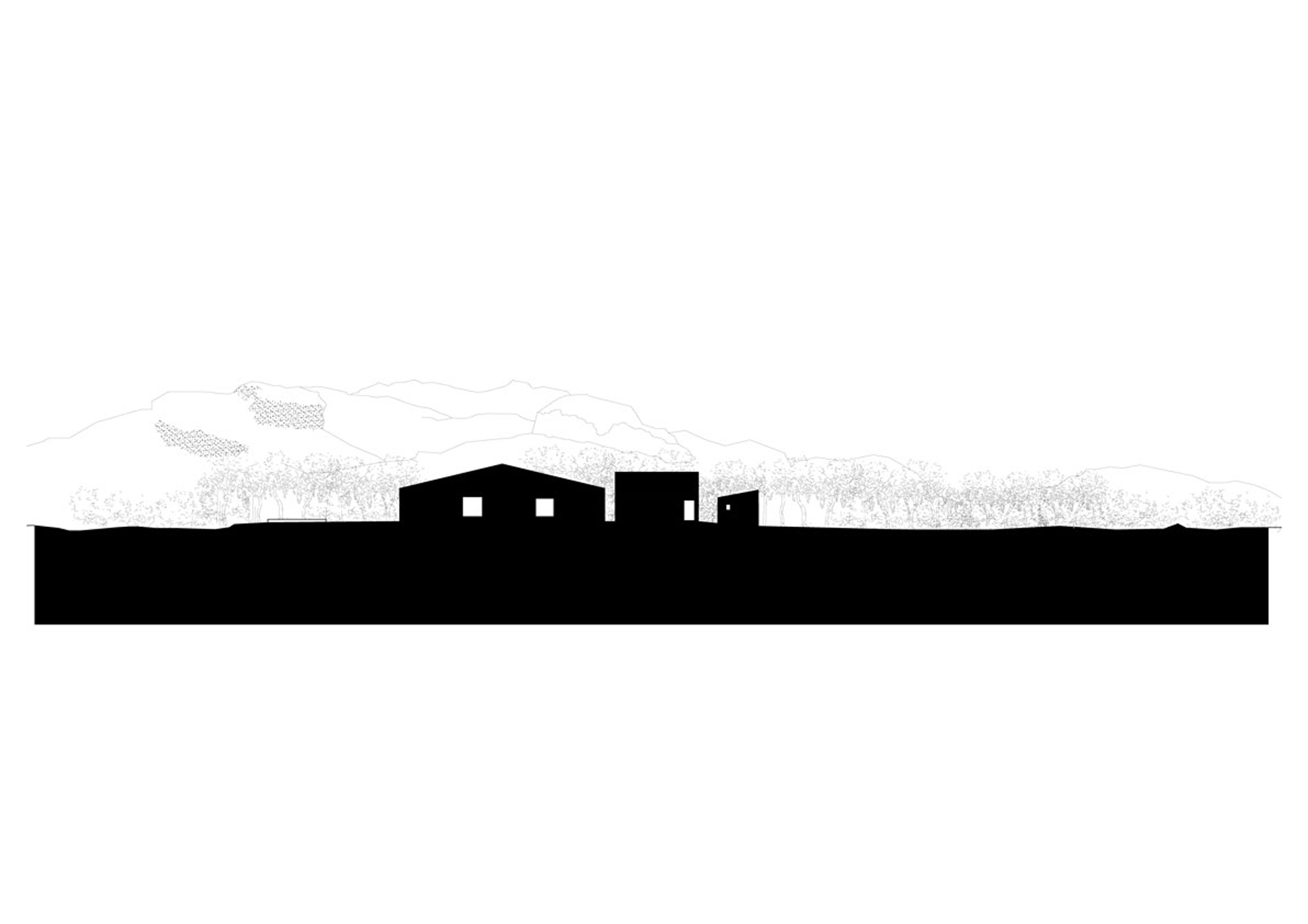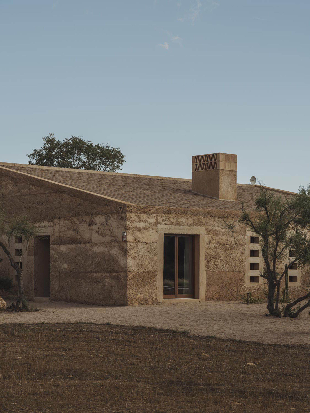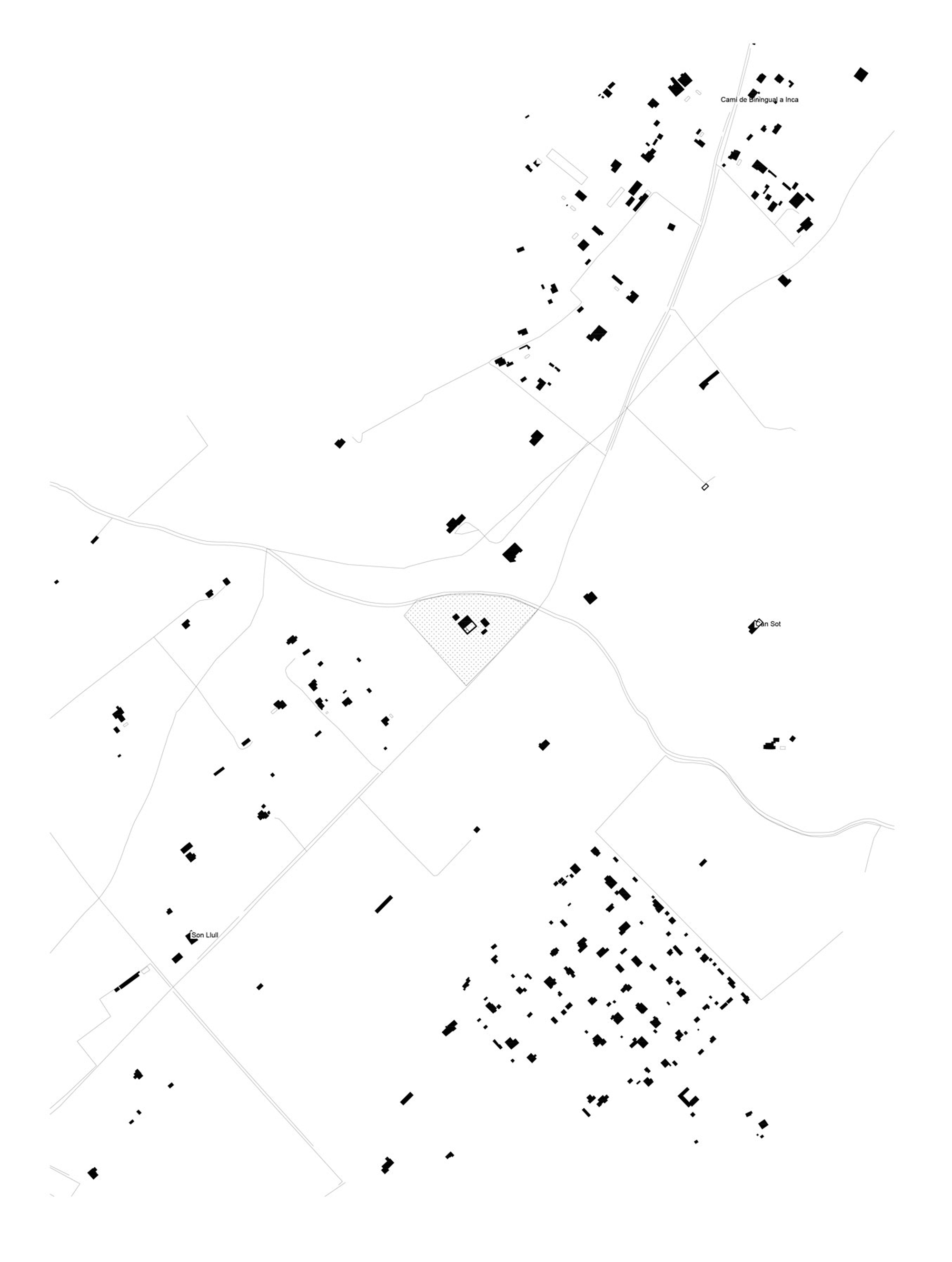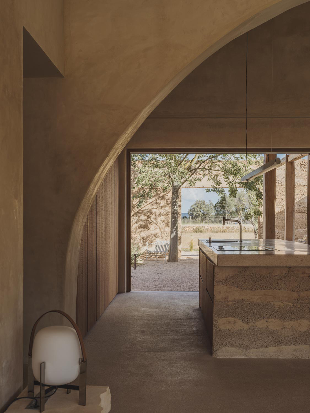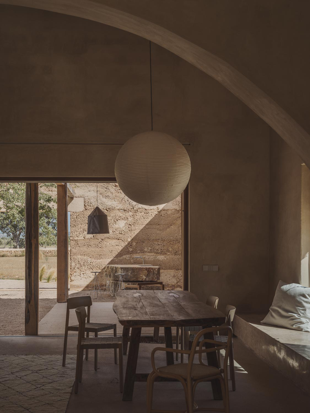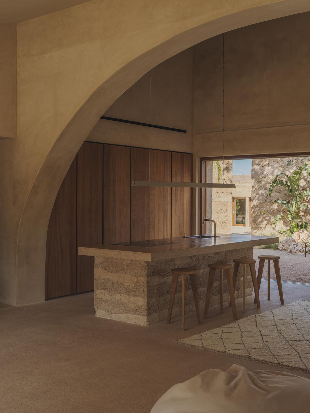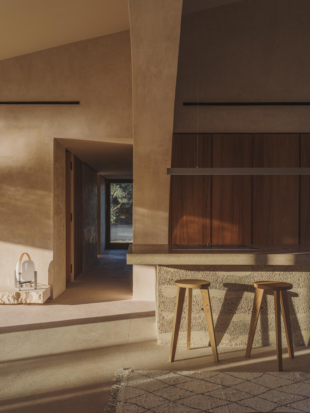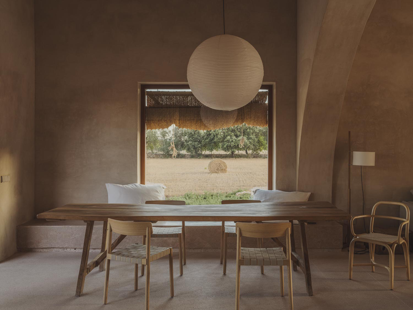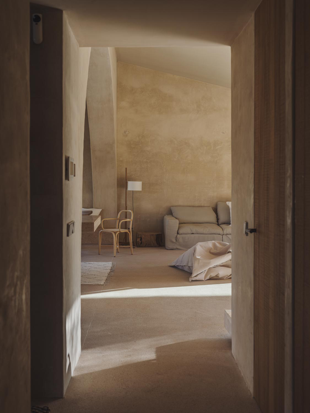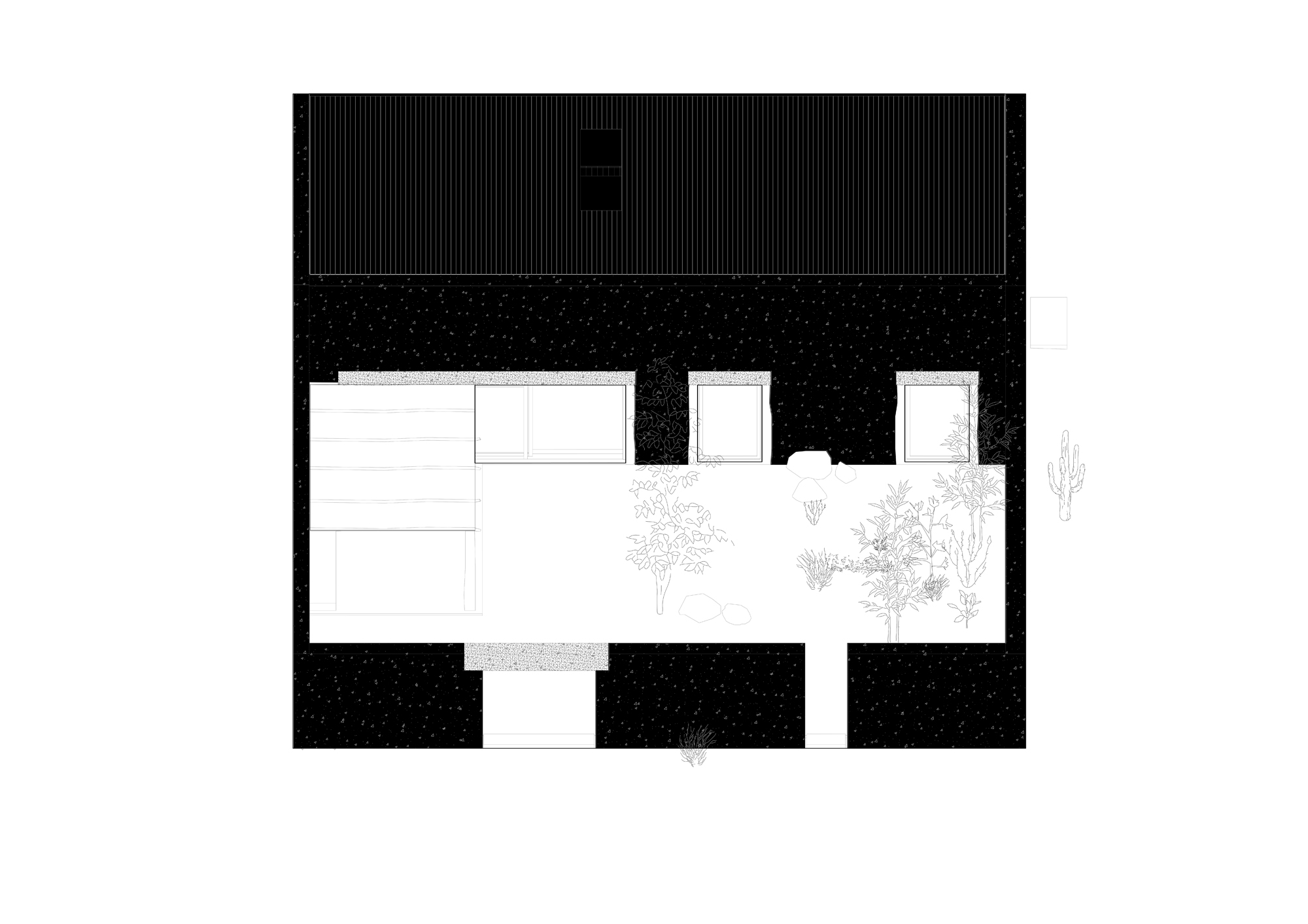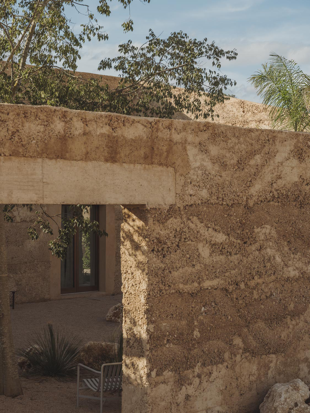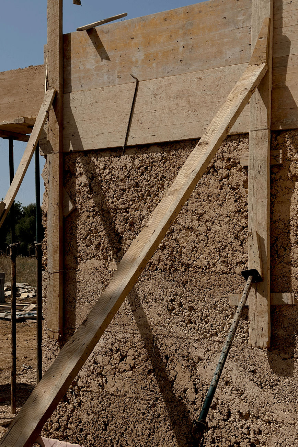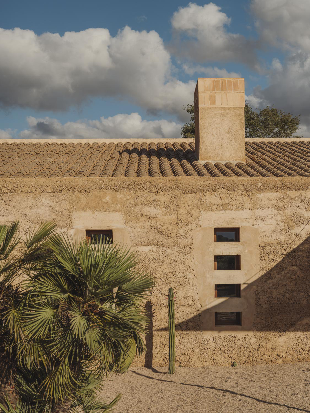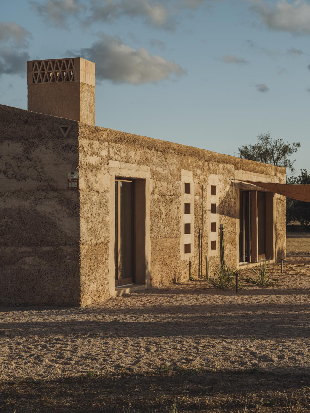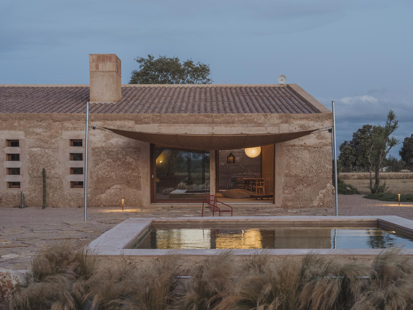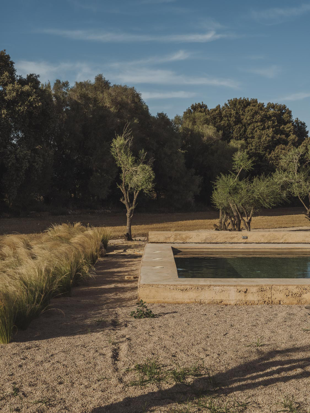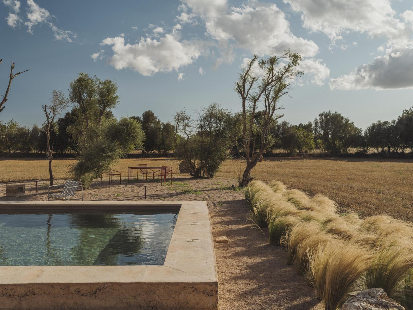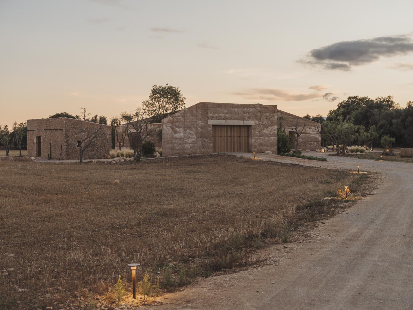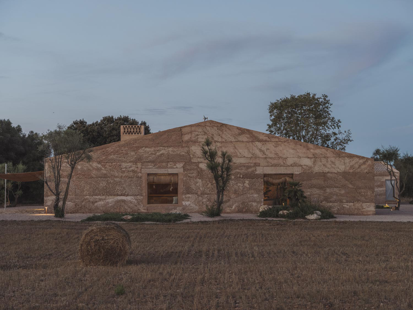Living in the countryside means being exposed to the elements and a sense of openness. To counteract this, the house incorporates the concept of a patio, with a surface area equal to that of the main house.
This thoughtfully designed space adapts to changing needs, serving as a sanctuary where people can gather, reflect, and engage. The interplay between open and closed elements fosters a sense of community while allowing for moments of solitude and introspection. The gaps not only frame the surrounding landscape but also invite natural light to filter in, enhancing the ambiance and creating a dynamic interaction between the interior and exterior environments. The materials used in the construction blend seamlessly with the natural surroundings, emphasizing sustainability and harmony with the environment. Earth, lime, and stones come together to form the structure, reflecting a commitment to traditional building techniques and local resources. This architectural oasis stands as a testament to the balance between human ingenuity and the beauty of the natural world, offering a place of refuge and connection.
The construction system is based on ballast walls (soil mixed with aggregates of various sizes, stone, and lime). For the interior enclosure walls, the ballast is 25 cm thick, with 10 cm of wood fiber insulation and a 20 cm thick local ceramic brick wall. Waterproofing is achieved with an open diffusion membrane placed between the two walls to ensure the breathability of the enclosures.
