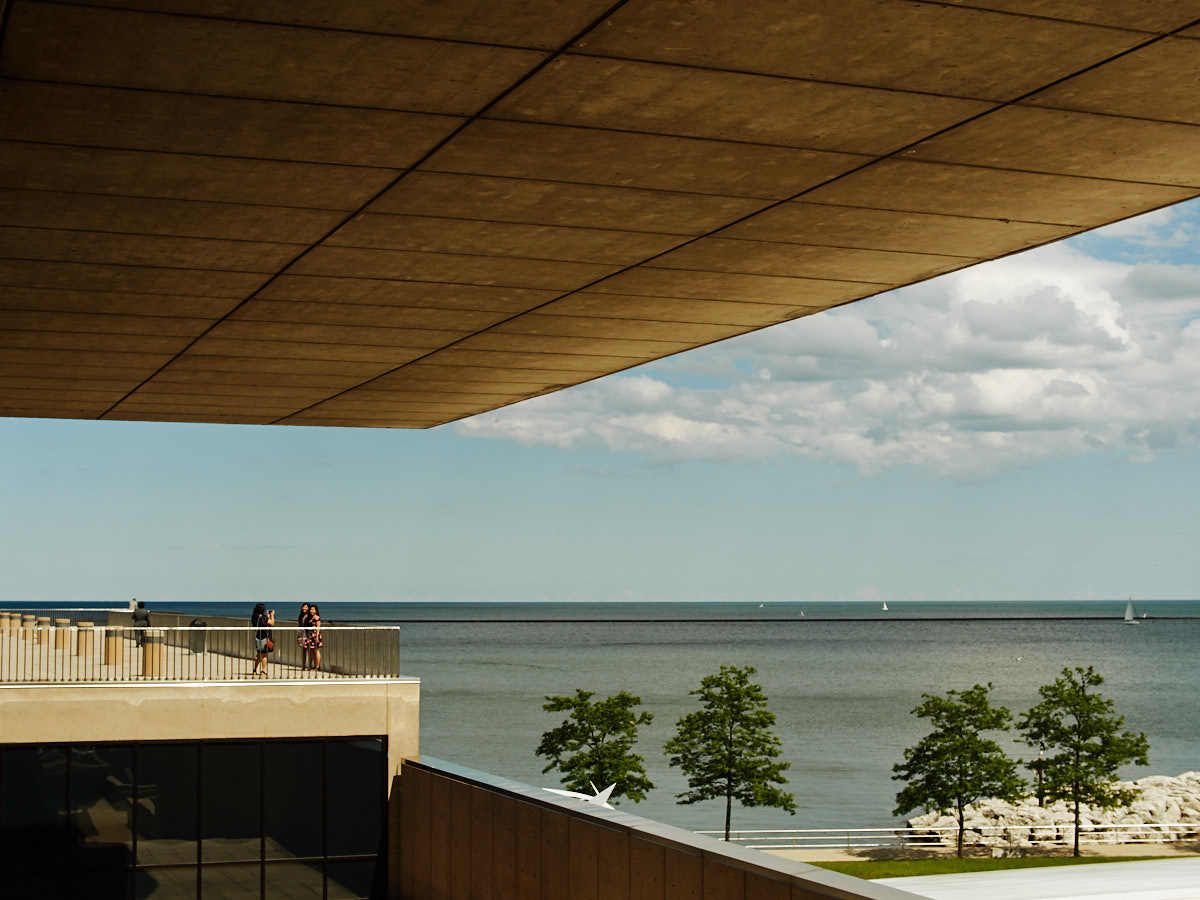After World War II, Finnish architect Eliel Saarinen was commissioned to create an arts complex on the Lake Michigan shore, with a museum, performing arts center, and veterans’ memorial. After the architect died in 1950, his son Eero Saarinen took over the project. When fundraising proved insufficient, Saarinen reconfigured the plan without the performance space. Construction began in 1955, supervised by Milwaukee architects Maynard W. Meyer & Associates.
The building, a concrete, steel, and glass cruciform floating on a pedestal, included three major components, as Saarinen described: “One is the base, which builds the mass up to the city level and contains an art museum; the second, on the city level, is the memorial court with a pool. The court is surrounded by the polyhedron-shaped piers, which support the building and also make frames for the breathtaking views of the lake and sky. The third part is the superstructure, cantilevered outward thirty feet in three directions, which contains the meeting halls and offices of the veterans’ organizations.”
In 1957, the War Memorial Center was dedicated “To Honor the Dead by Serving the Living.” The western face of the building features a memorial mural by Wisconsin artist Edmund Lewandowski, a mosaic of 1.4 million pieces of marble and glass. The original Museum had a dramatic entryway from the central courtyard, with stairs down to three large exhibition galleries. A 1975 addition designed by David Kahler greatly expanded the Museum’s gallery space.























