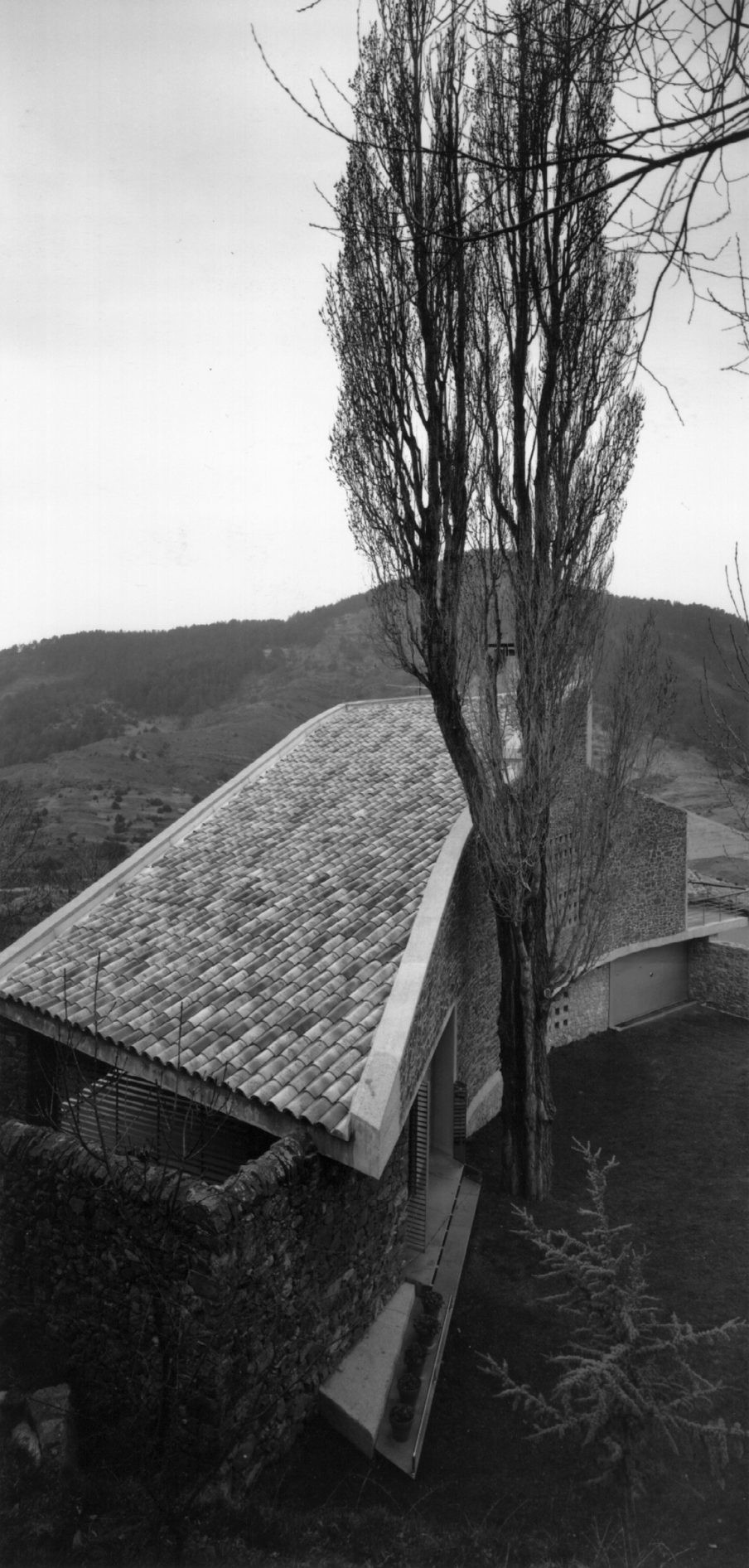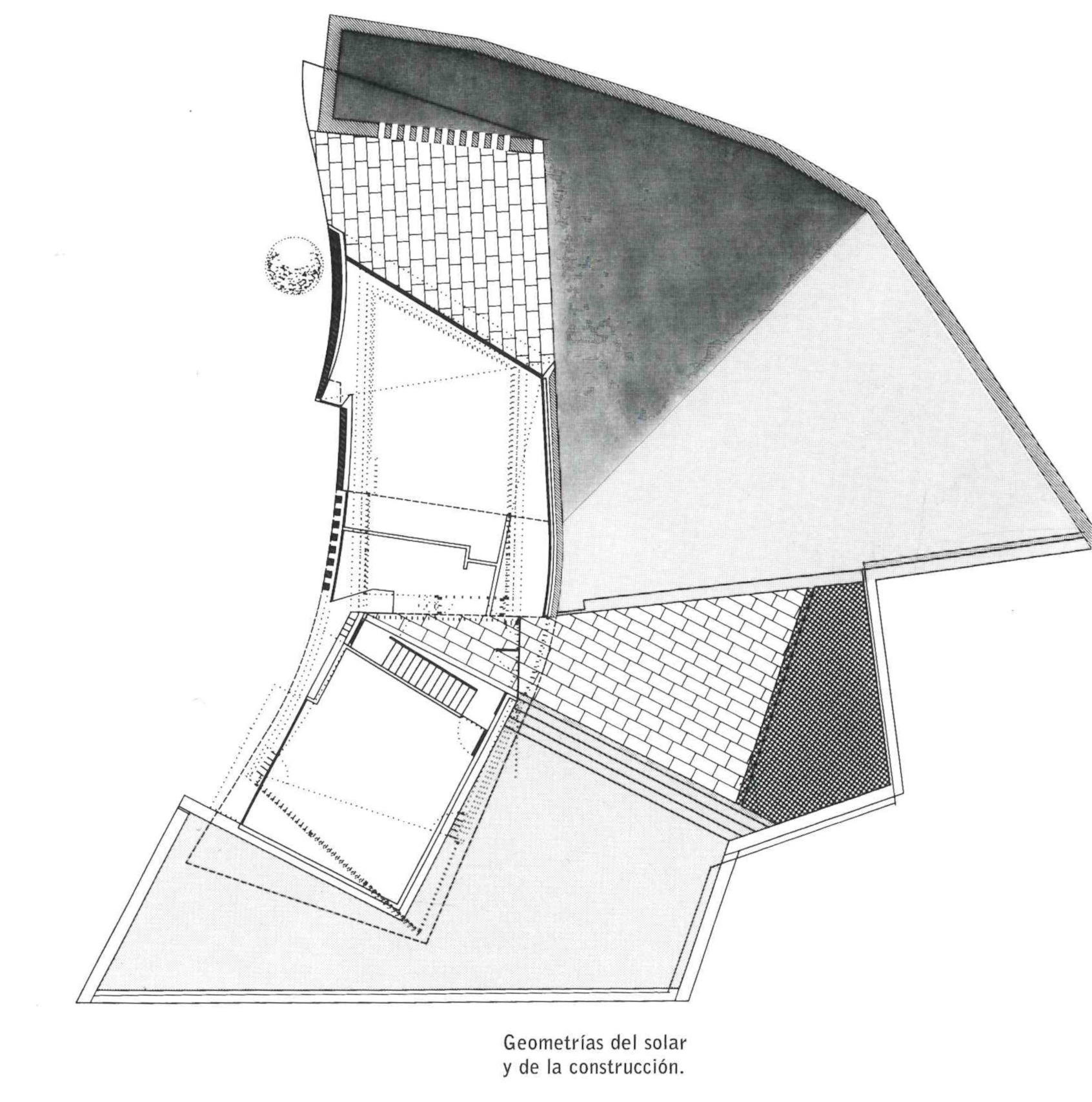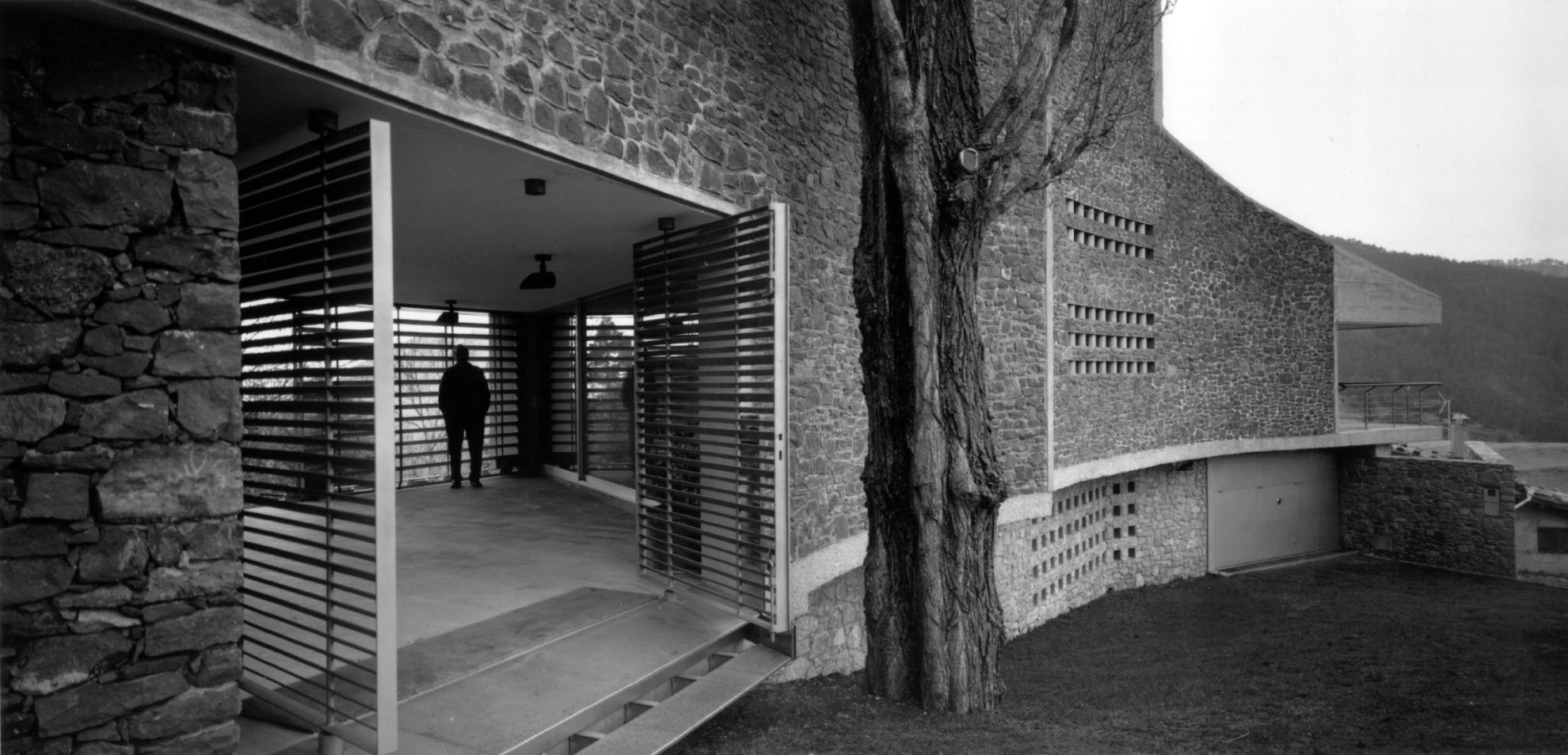La planta inferior y la superior mantienen objetivos parecidos, pero no coincidentes.
Las dos buscan lo mejor del paisaje.
La inferior pretende, además, organizar el espacio exterior a la edificación mediante geometrías compartidas con la topografía y las visuales.
La planta superior aprovecha la base que le ofrece la planta baja, pero se ofrece, liberada del contacto con el suelo, más libremente al paisaje./
***
The main merit of the site lies in its situation and the landscape
There are views across the pre-Pyrenean and Pyrenean ranges in the direction of the slope on which the site is located.
The building faces towards the landscape, i.e., at right angles to the slope. Access is via the upper floor of the house. which acquires a lower floor as the ground falls away.
The lower and access levels have similar, though not identical, objectives. They both relate to the landscape.
The lower level is designed to provide adequate garage space, and also room for a library. It serves, moreover, to organize the space surrounding the building by means of geometric features that reflect the site’s relief and the scenery: the result is a series of descending, interconnected terraces that are accessible from the house. This is also the reason for the irregular shape of the floor plan.
The upper or access floor makes full use of the foundation afforded by the lower level, although, without the restrictions imposed by contact with the ground, it is able to relate more openly and freely to the landscape. At the back of the house it faces directly over a patio.

















