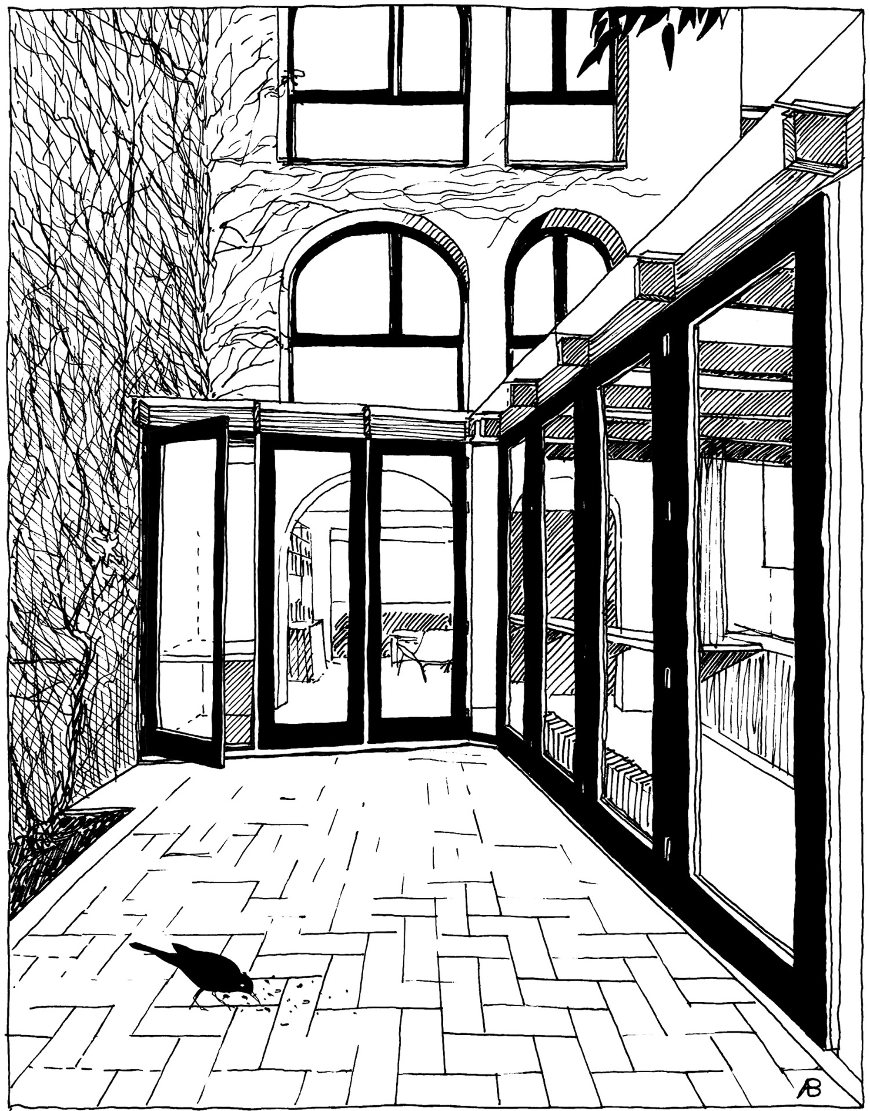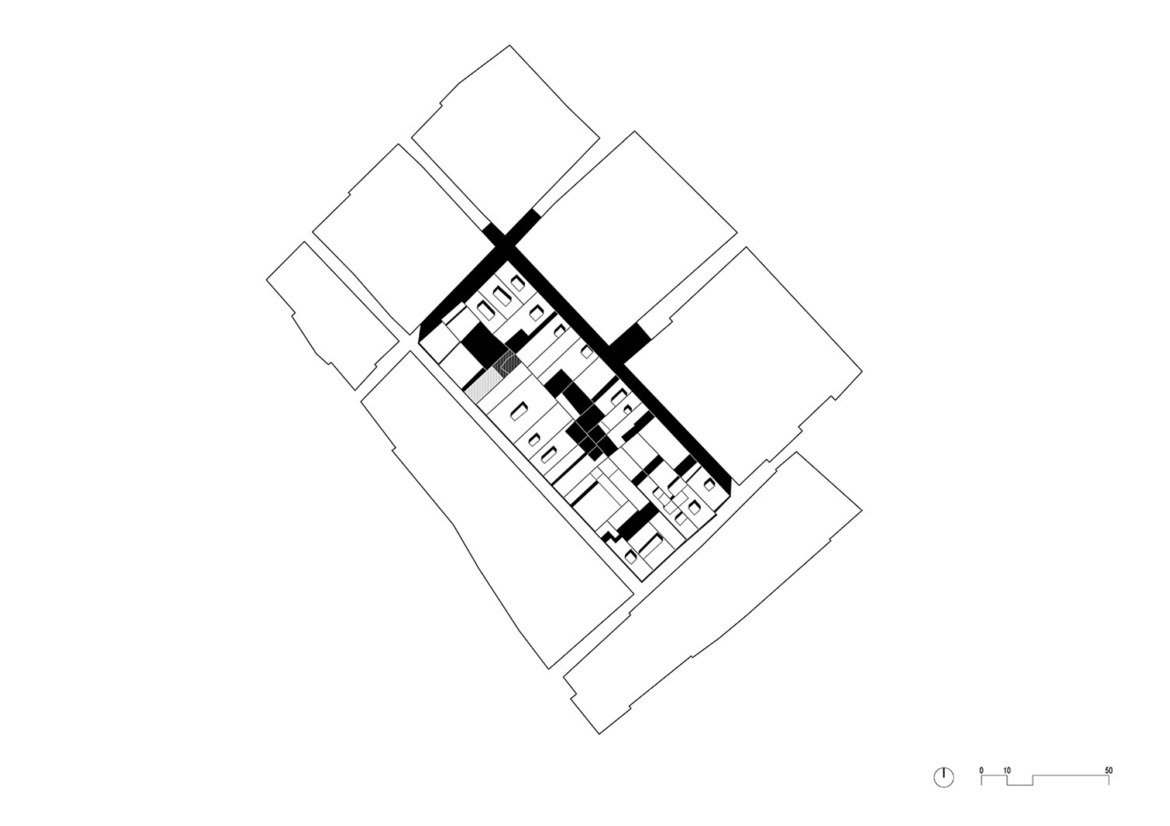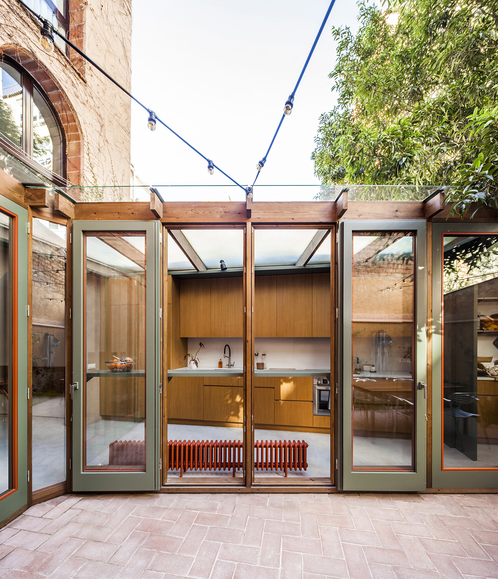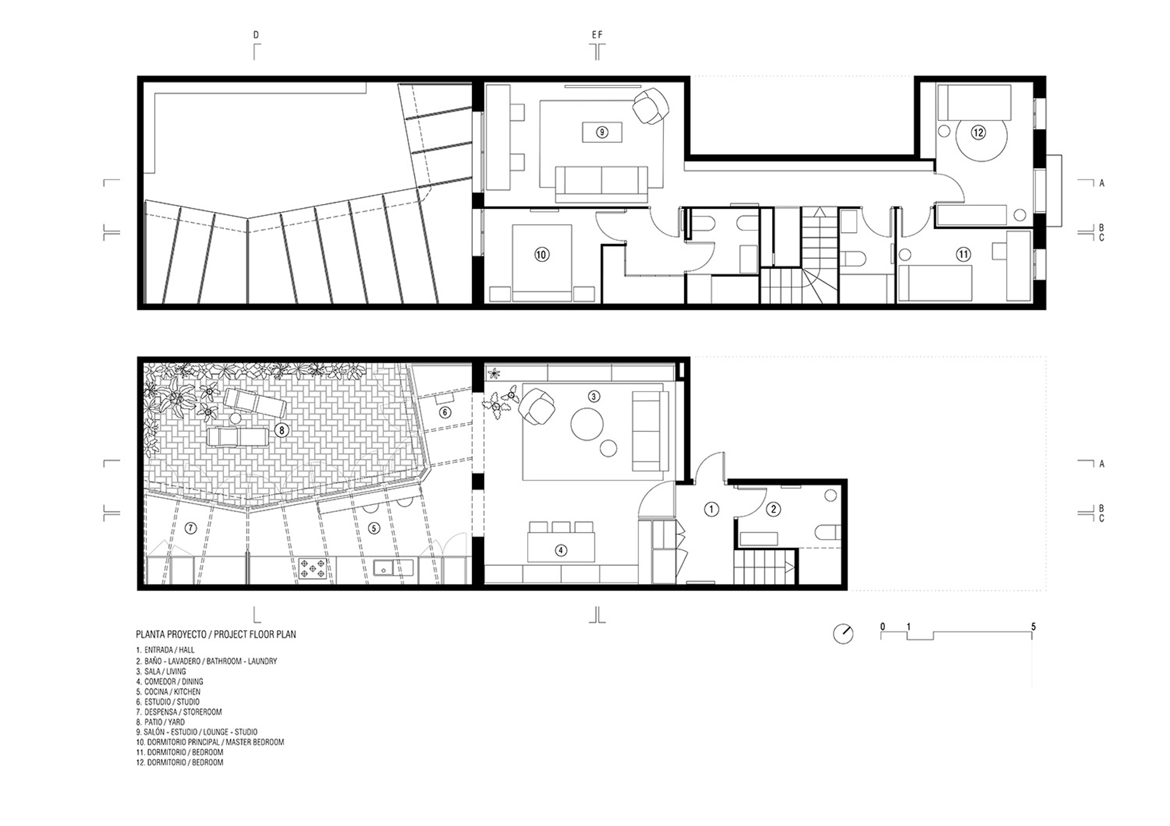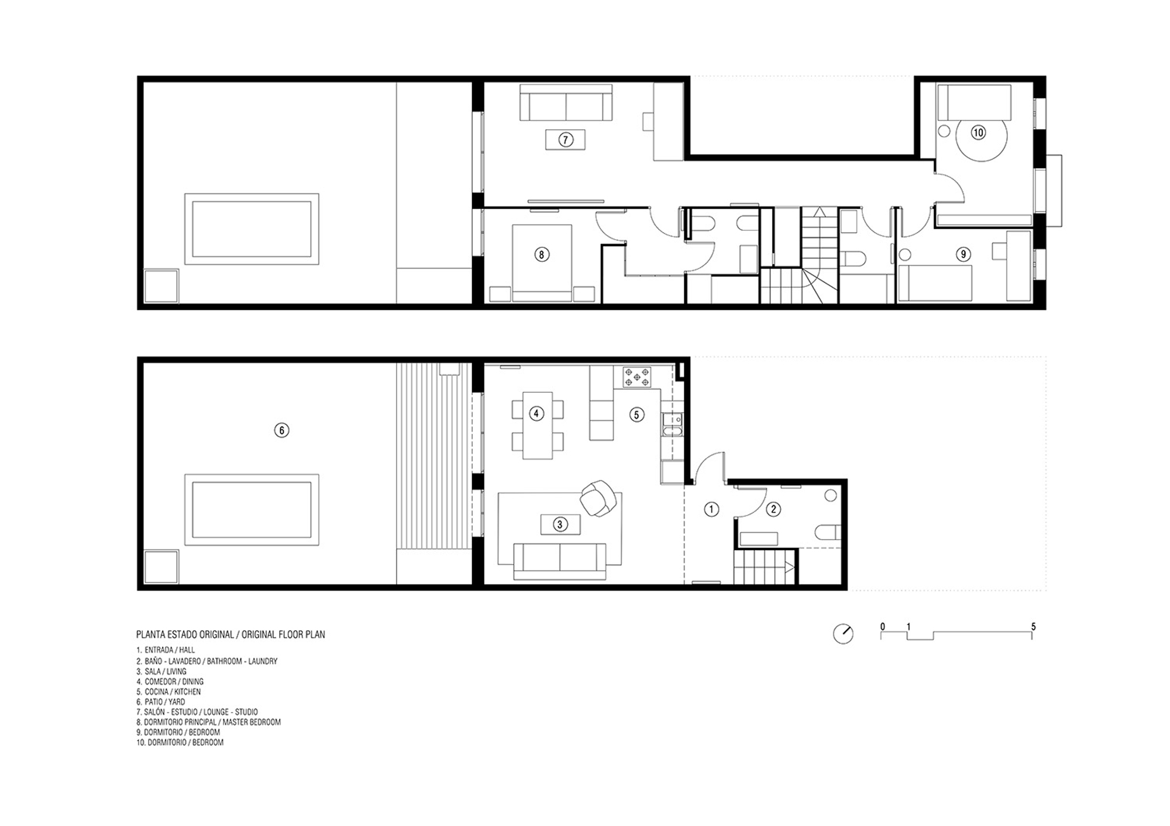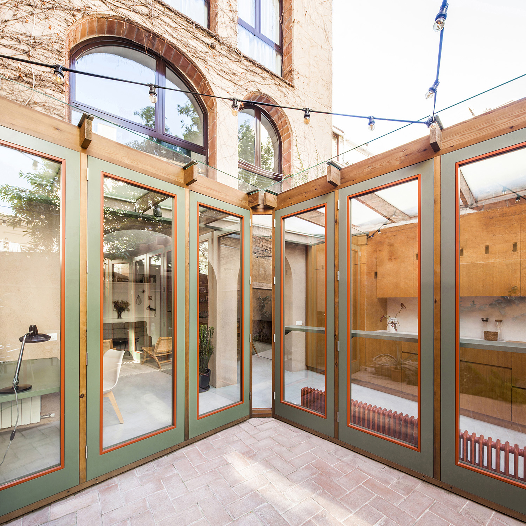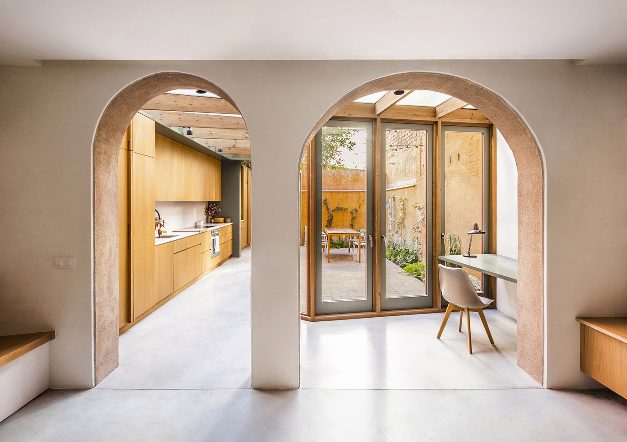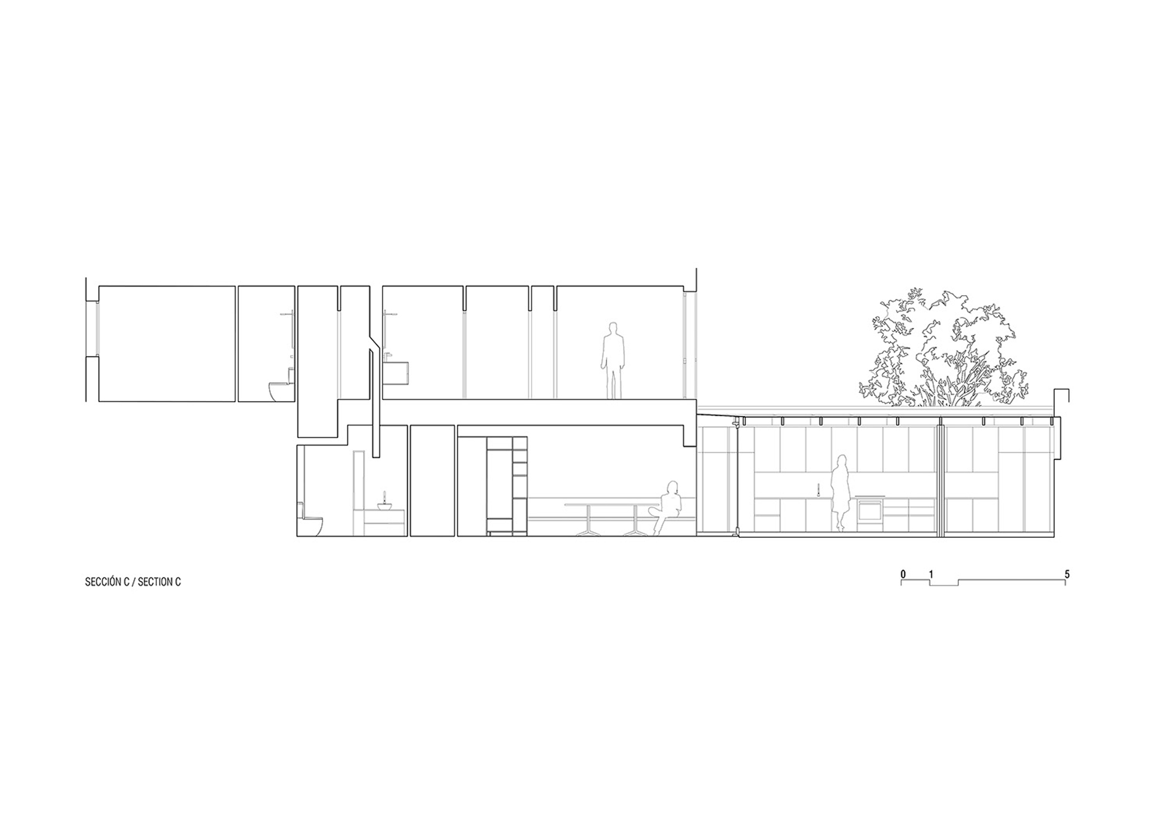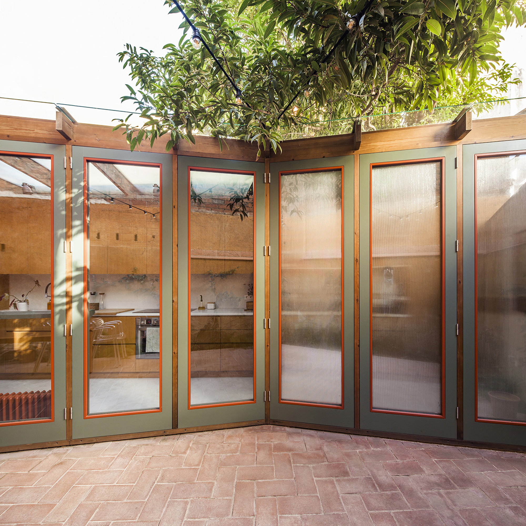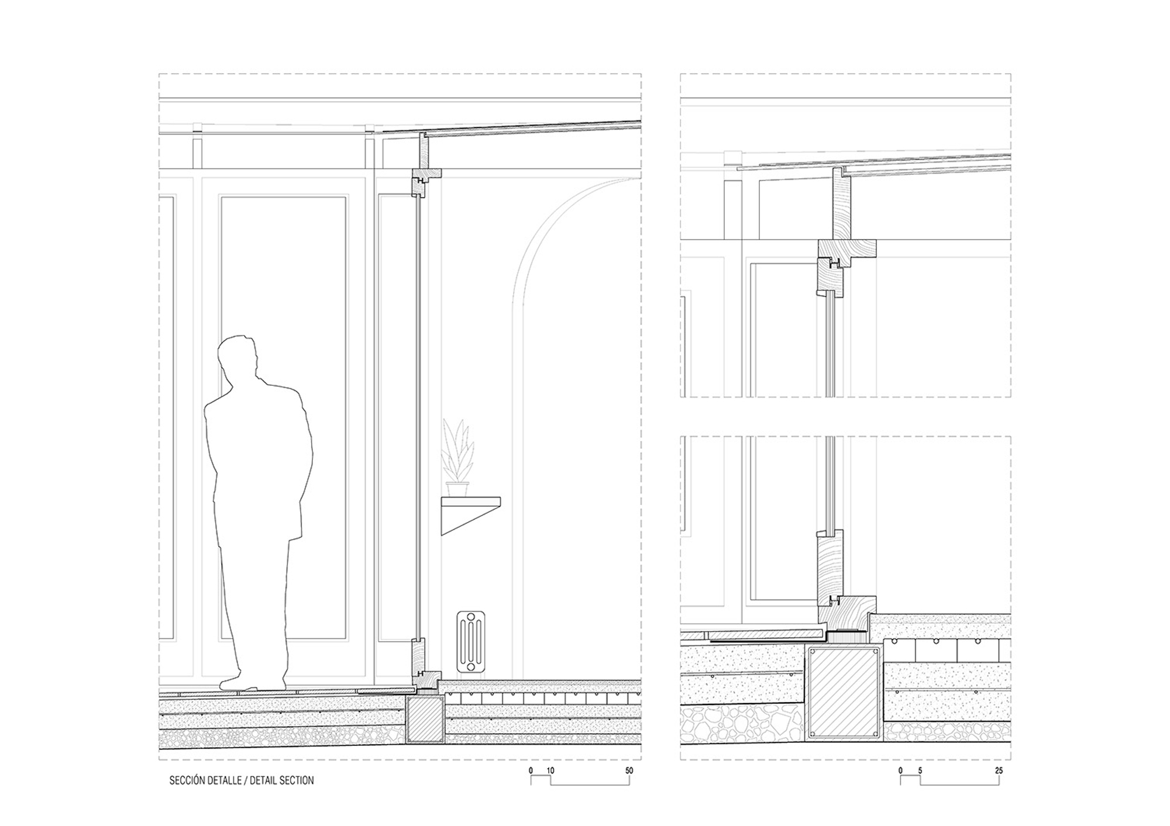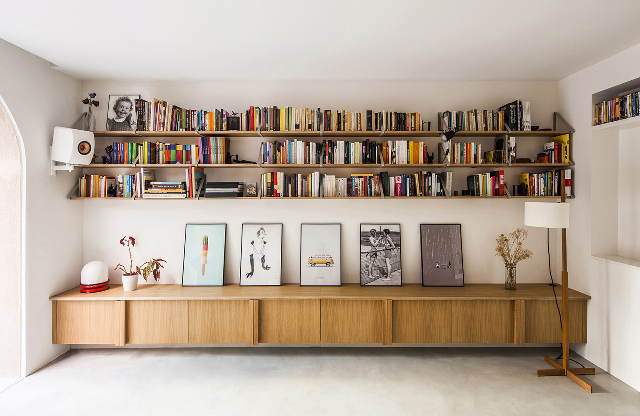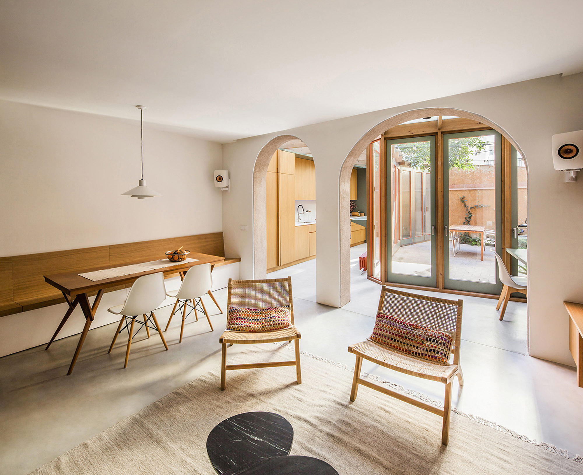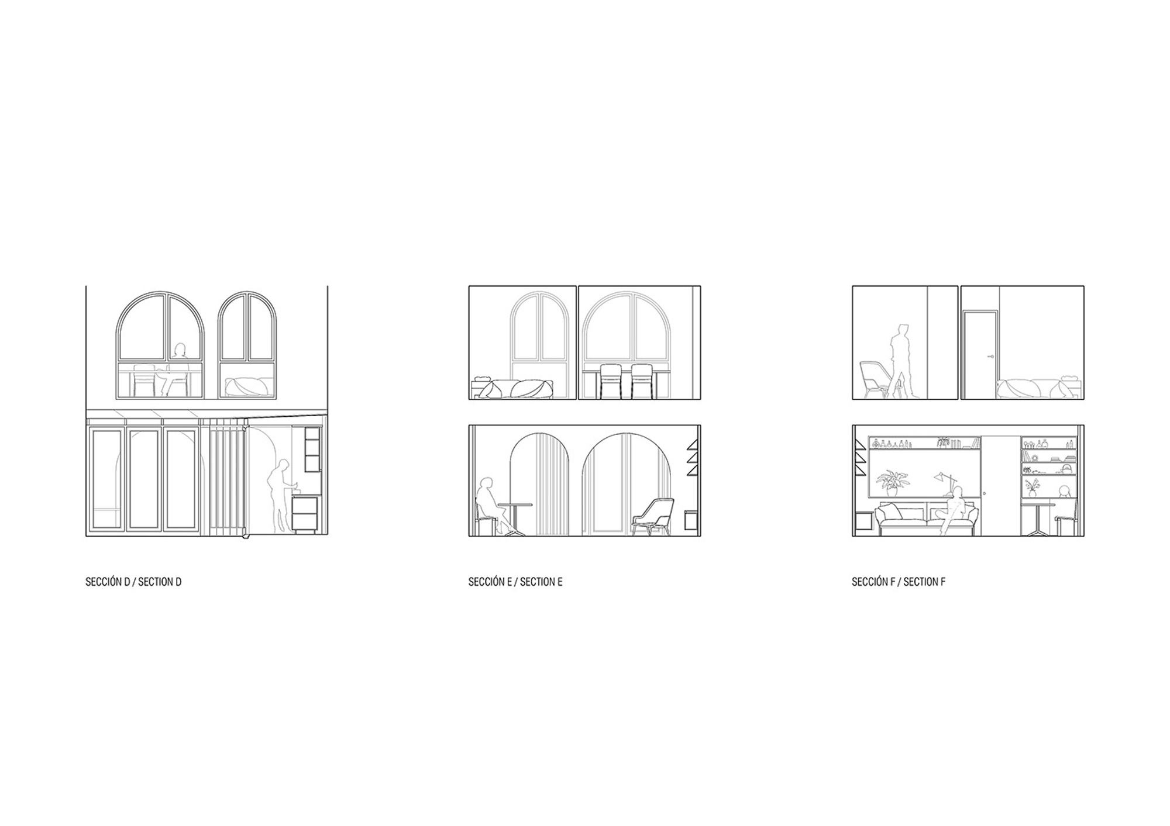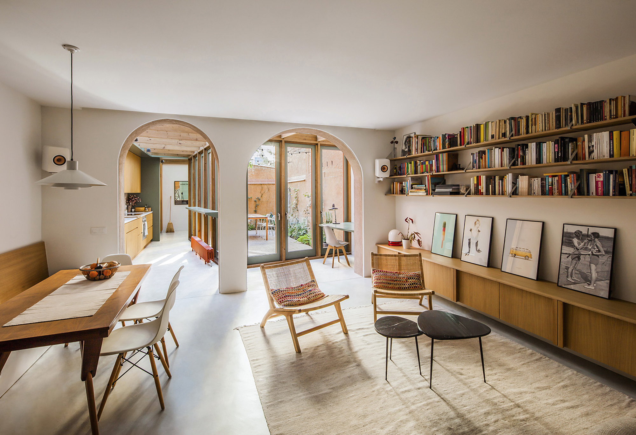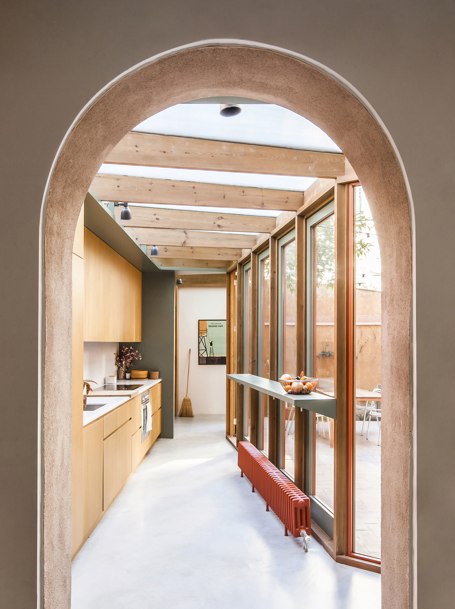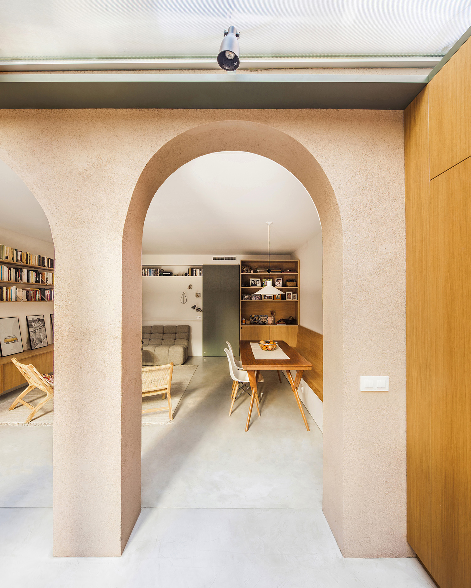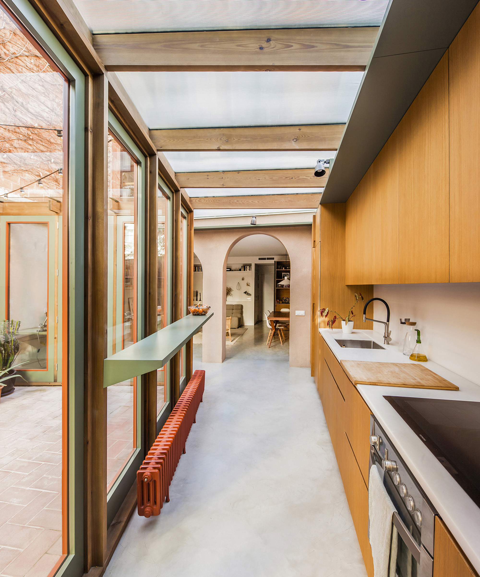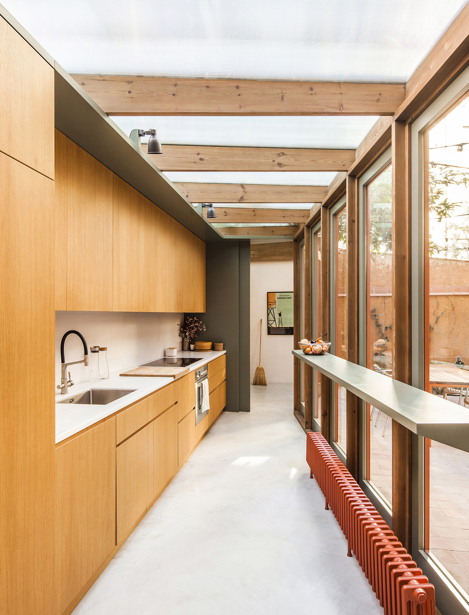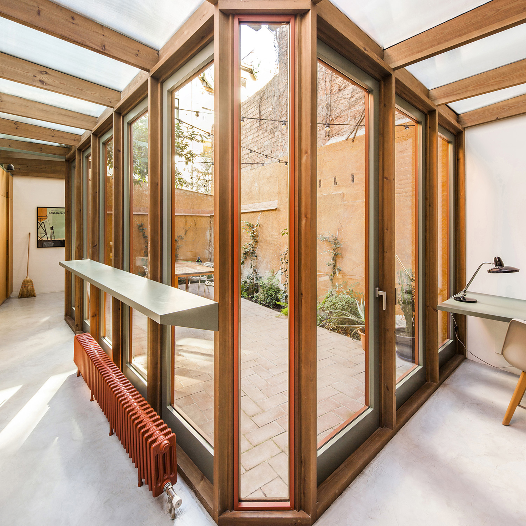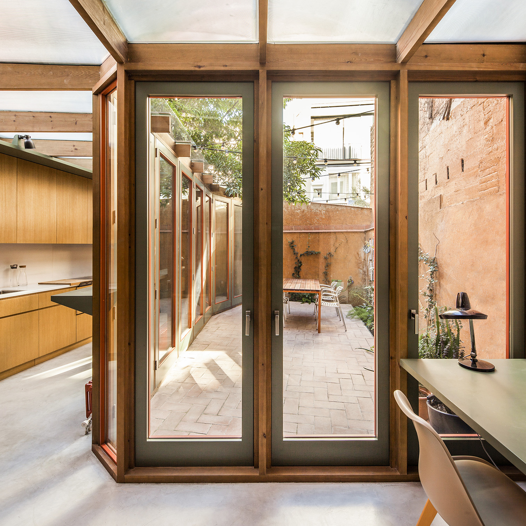Enjoying being outdoors. Cooking, eating, and sharing the afternoon with friends under the leaves of a dense ficus tree in an open-air room. Turning the existing garden into an other room of the house creates an oasis within the neighborhood where much of the daily activity happens while enjoying the pleasant Mediterranean climate. The project consists of the renovation and expansion of a two-story house with a small garden located on the ground floor of a small block between party walls.
The existing house had a kitchen and dining room on the ground floor, in contact with the garden, and bedrooms on the first floor, but it did not have a living room. The assignment consists of renovating and expanding the house by providing it with this new space in contact with the existing patio. The strategy consists of changing the question and, instead of expanding the house with this piece, we moved the kitchen outside to free up space inside for the living room and the dining room. In this way, we ensure that all these pieces are in contact with the patio and that from all of them, we achieve long views between them and towards the exterior.
