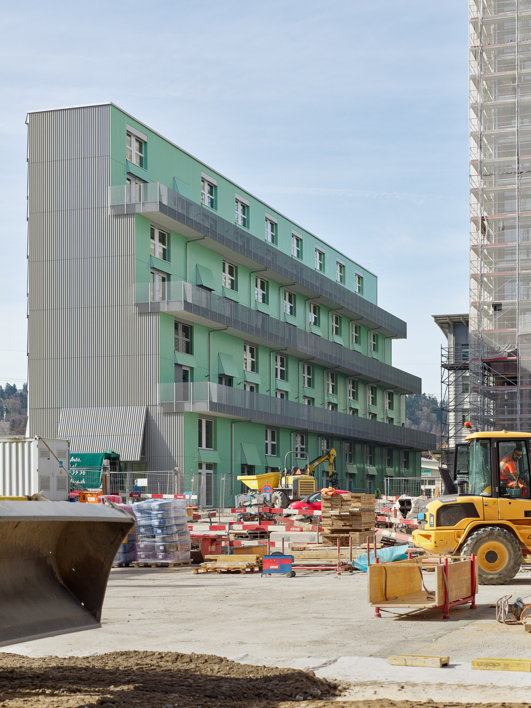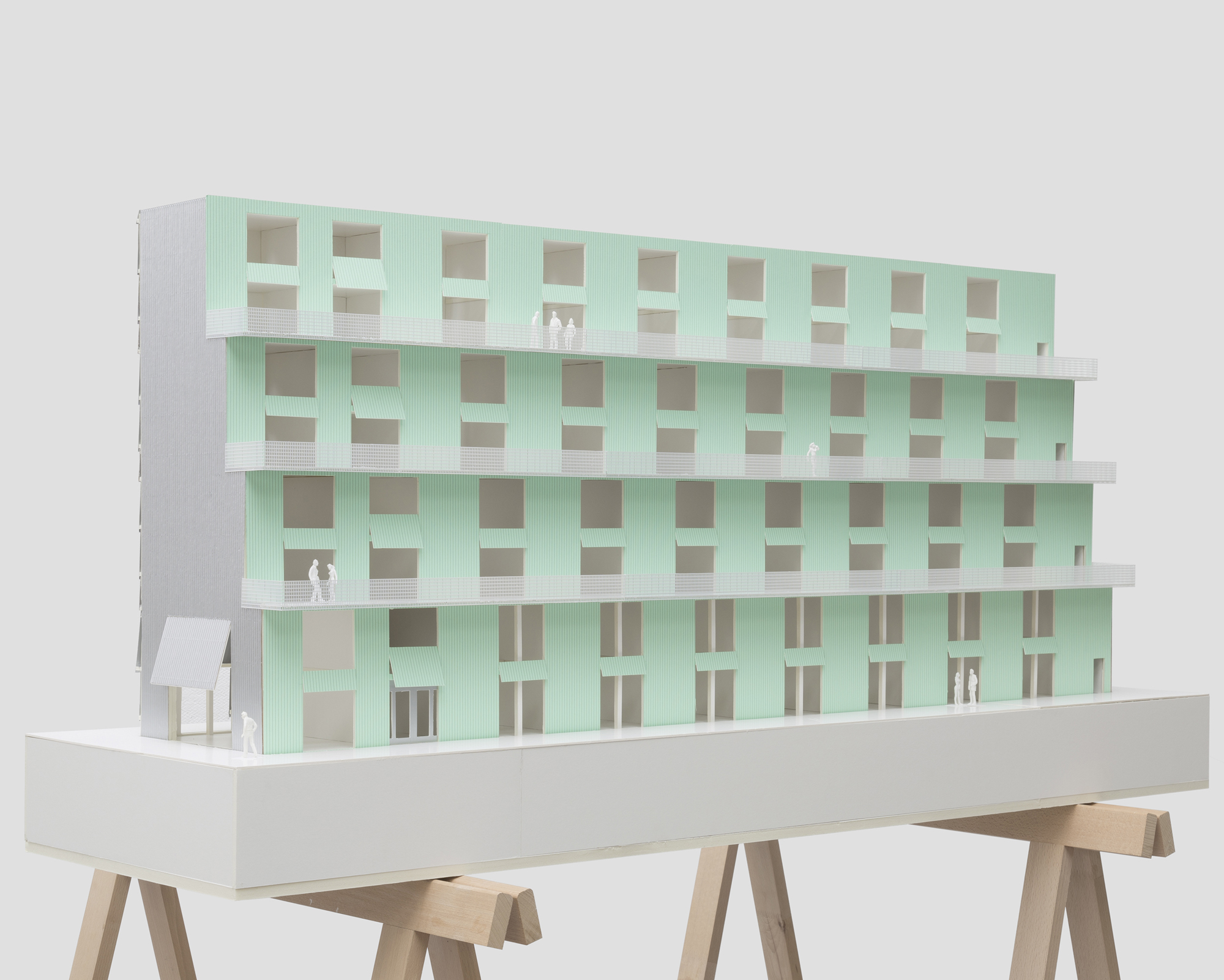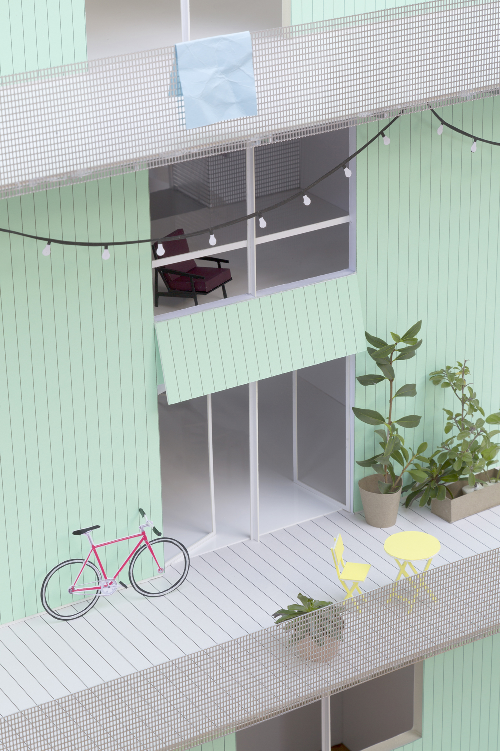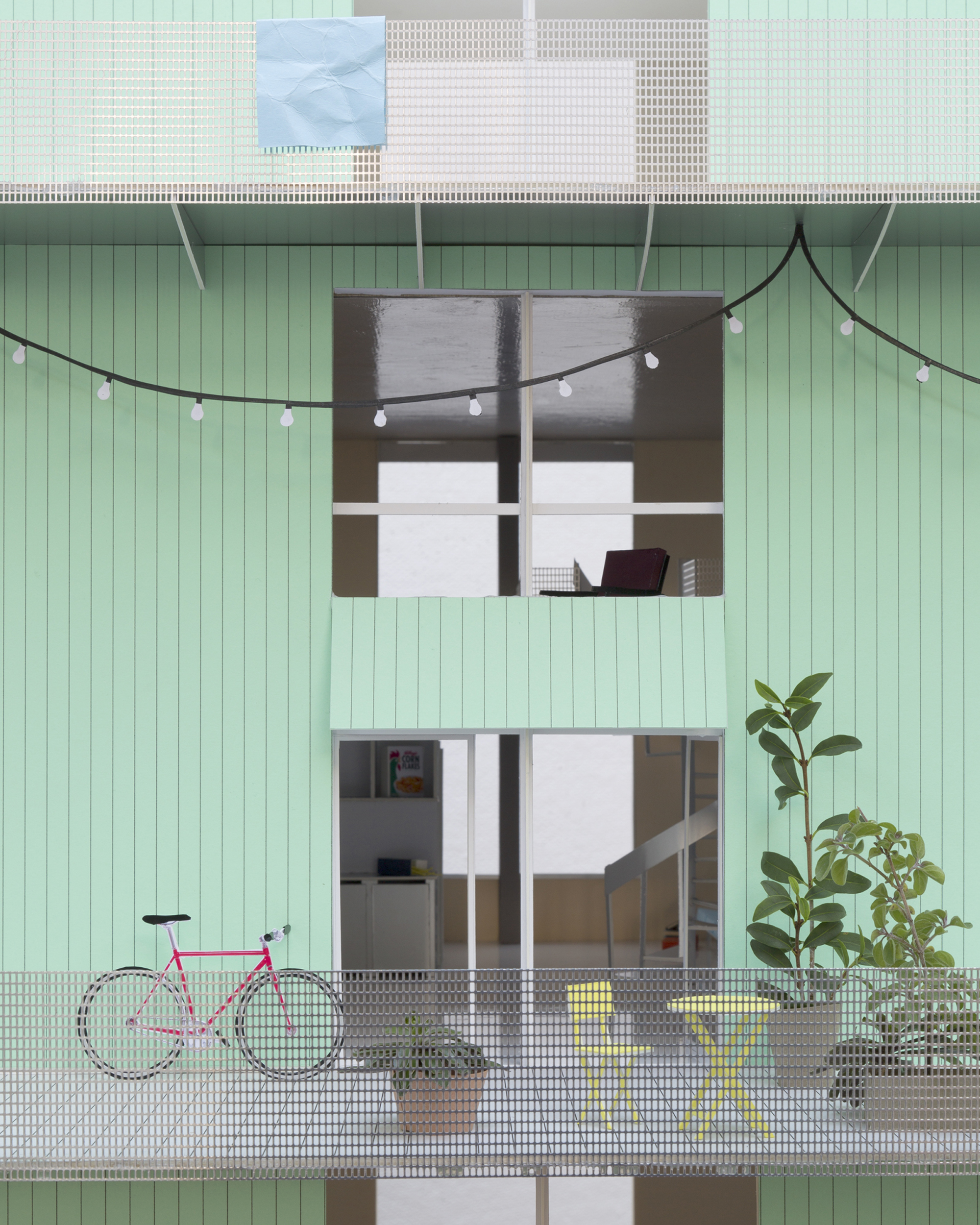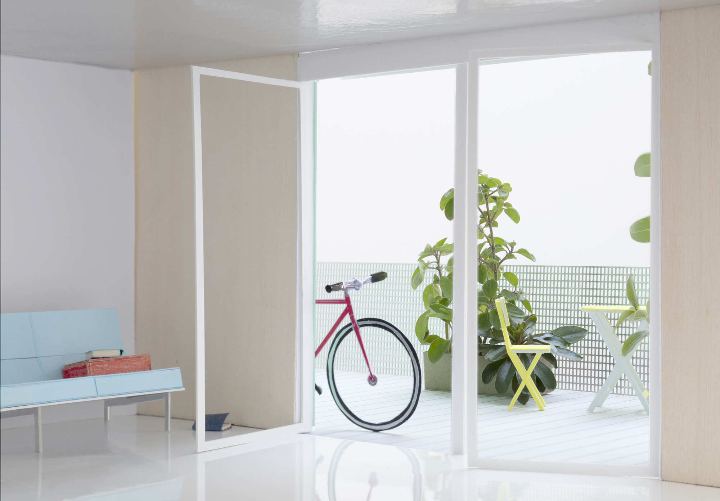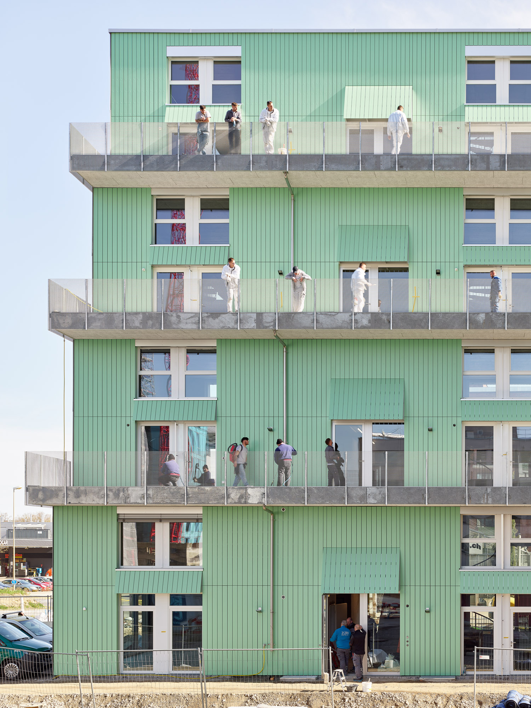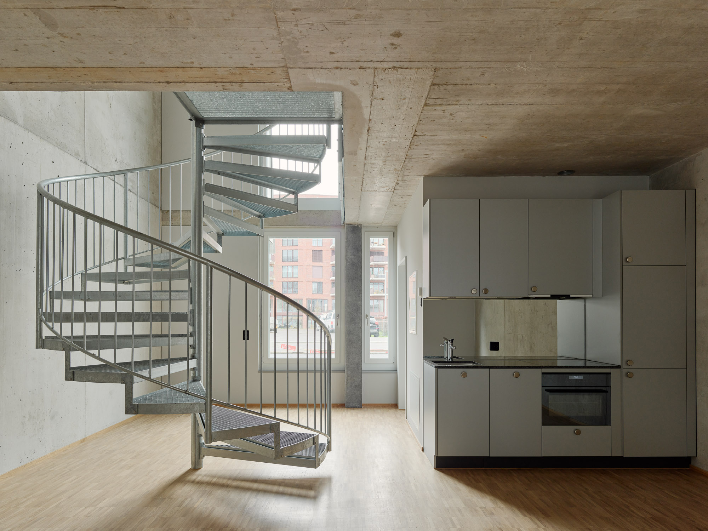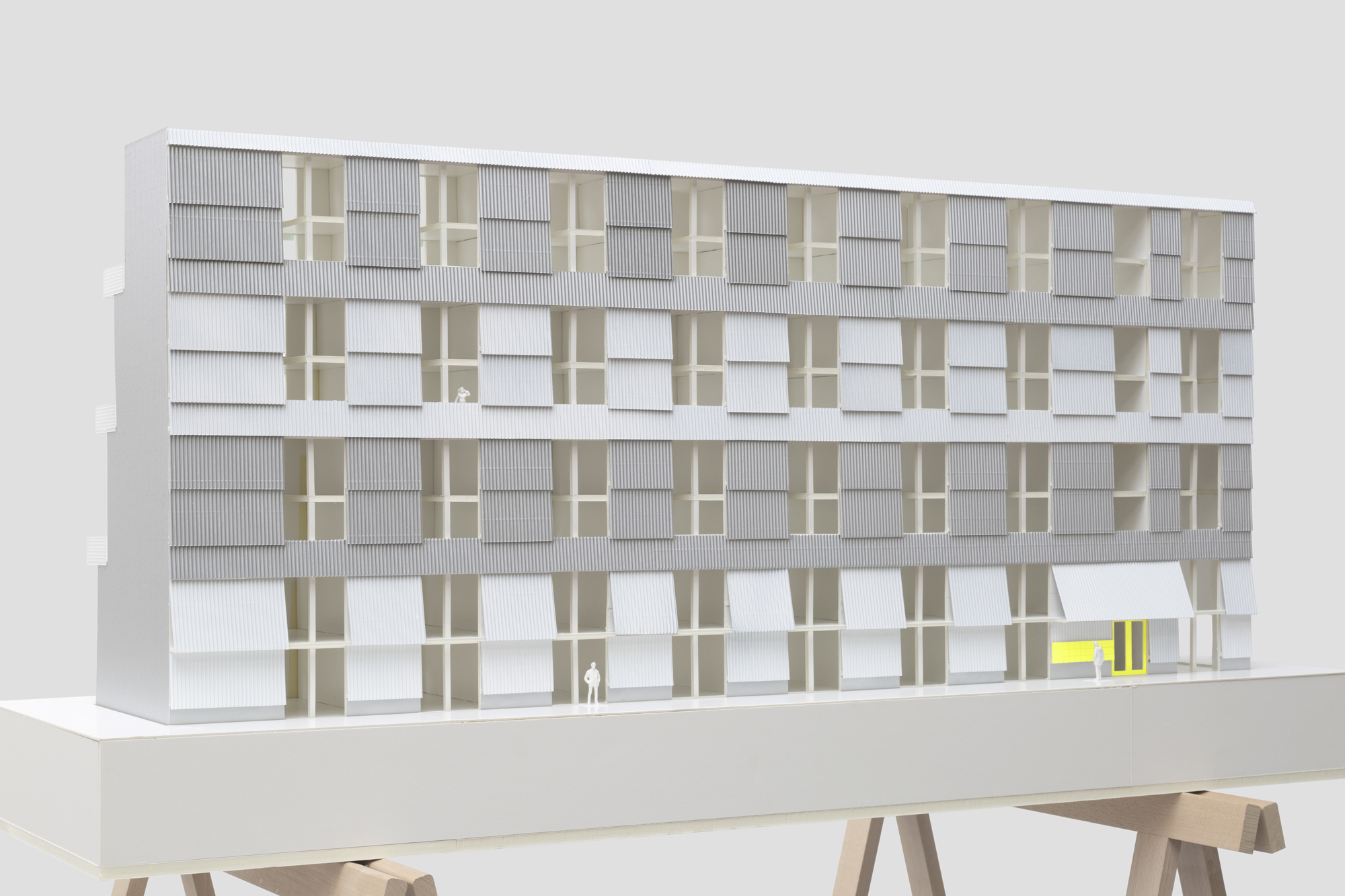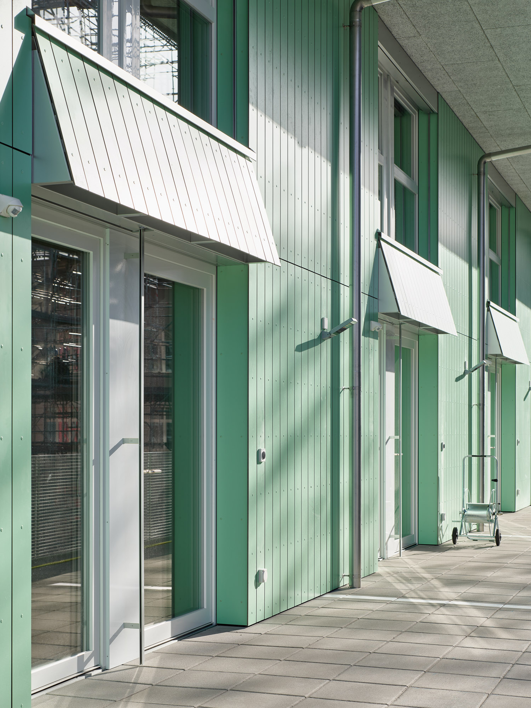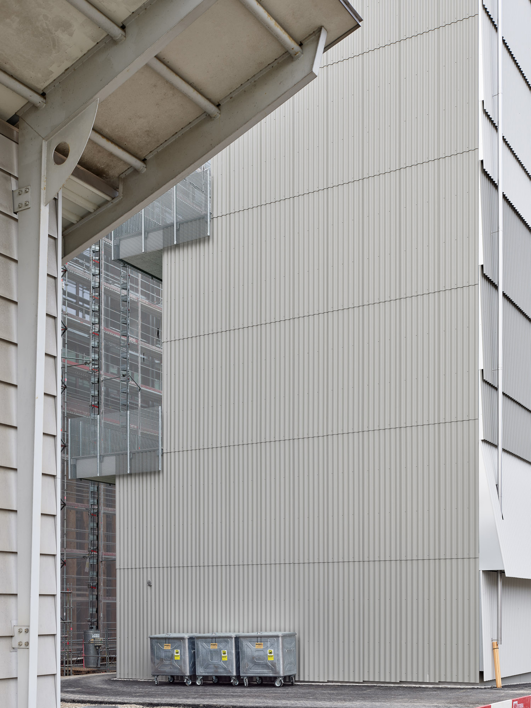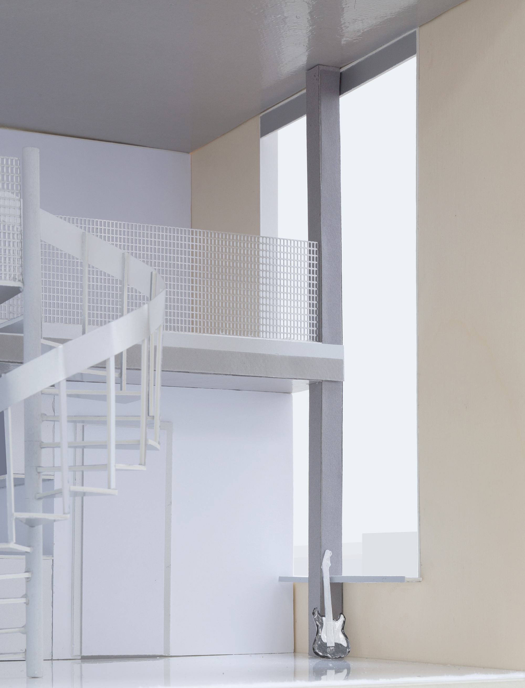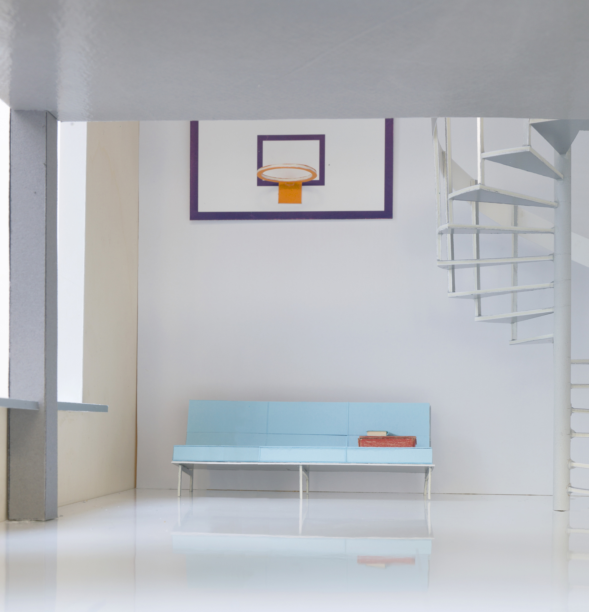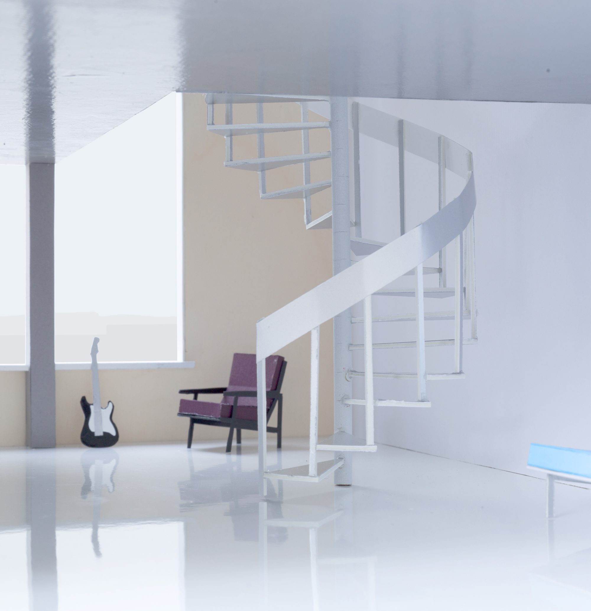The longitudinal residential building has been designed as a pilot project on the theme of “sufficiency”. The apartment building takes the form of an urban terraced row. Its concise building shape links with the adjacent residential tower block and corner shop to form a memorable ensemble that promotes a sense of identity.
Based on the idea of sufficiency, the two-storey apartments are mainly intended for one-person or two-person households and are divided into S, M, L and XL types – not according to the number of rooms but according to their absolute size . This gives rise to a new type of apartment – the maisonette loft.
The maisonette loft consists of a two-storey spatial configuration. Defining distinct areas via partitioning walls, the maisonette loft is divided vertically into two levels that are connected by the open gallery. The fittings are limited to a necessary minimum. The basic elements in each apartment consist of a galvanized-metal spiral staircase, a bathroom and a robust, expandable kitchen.


