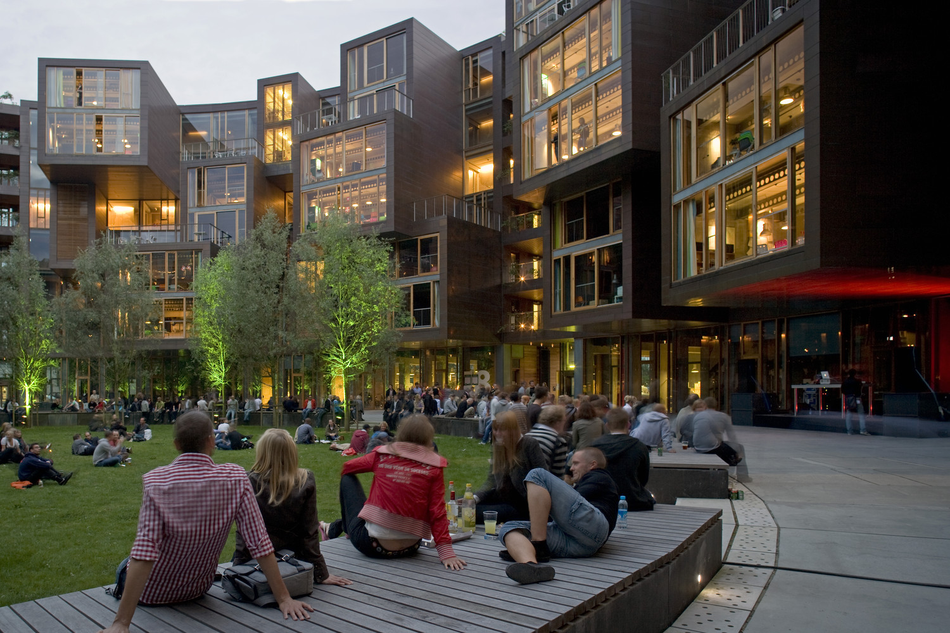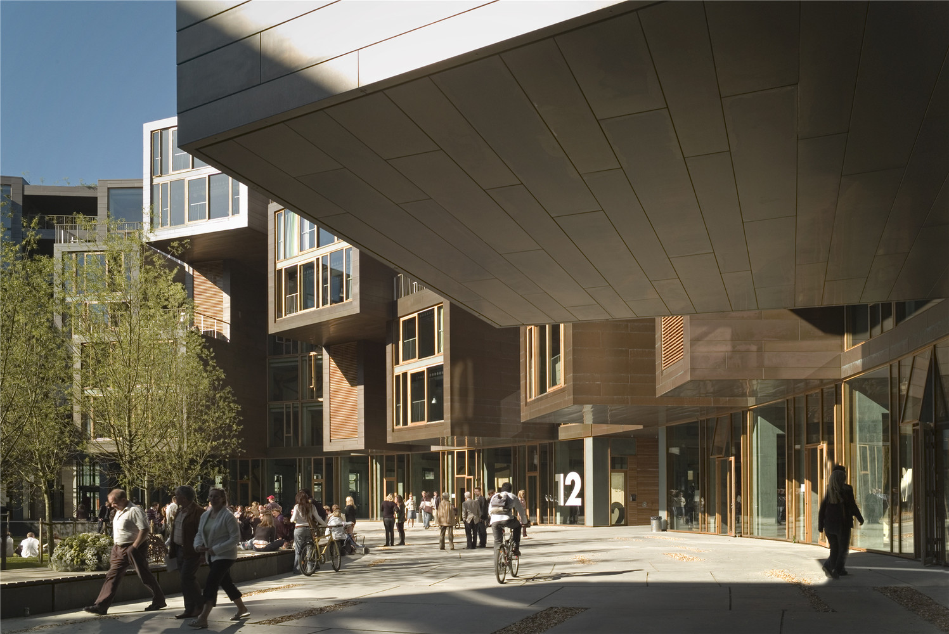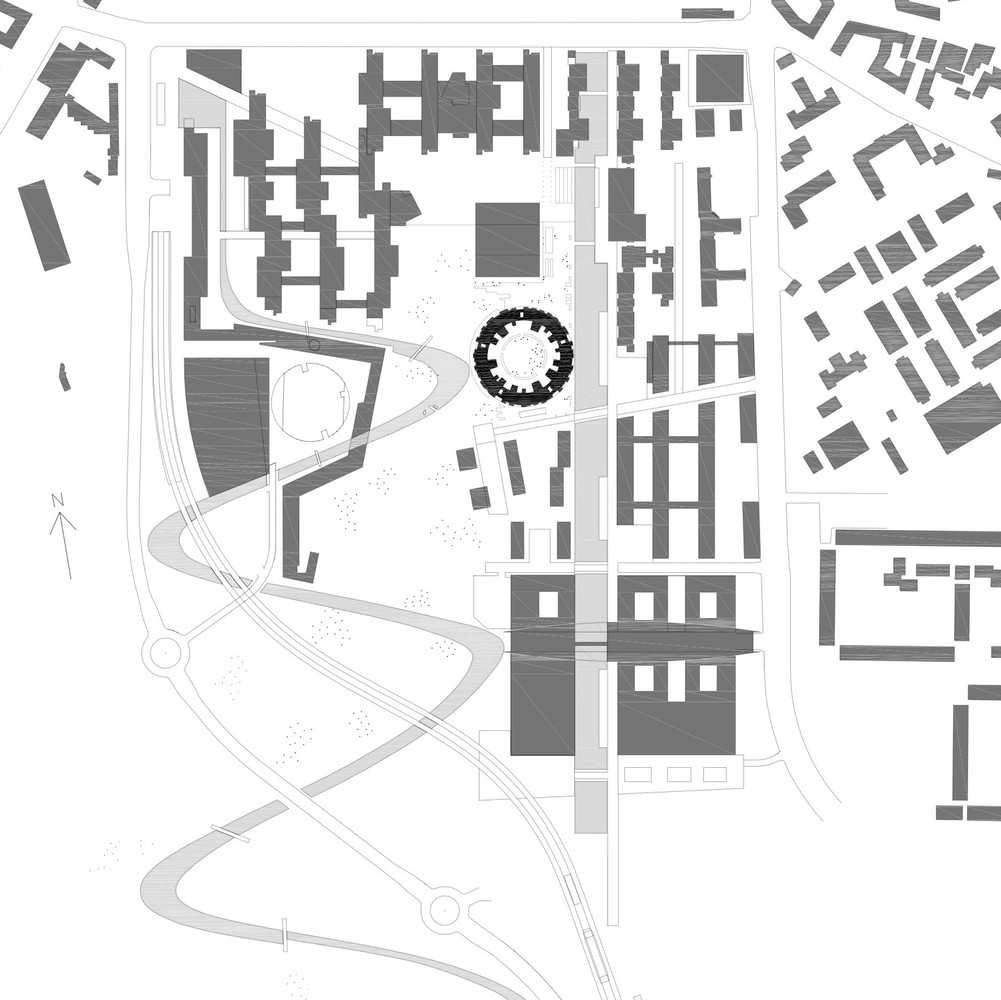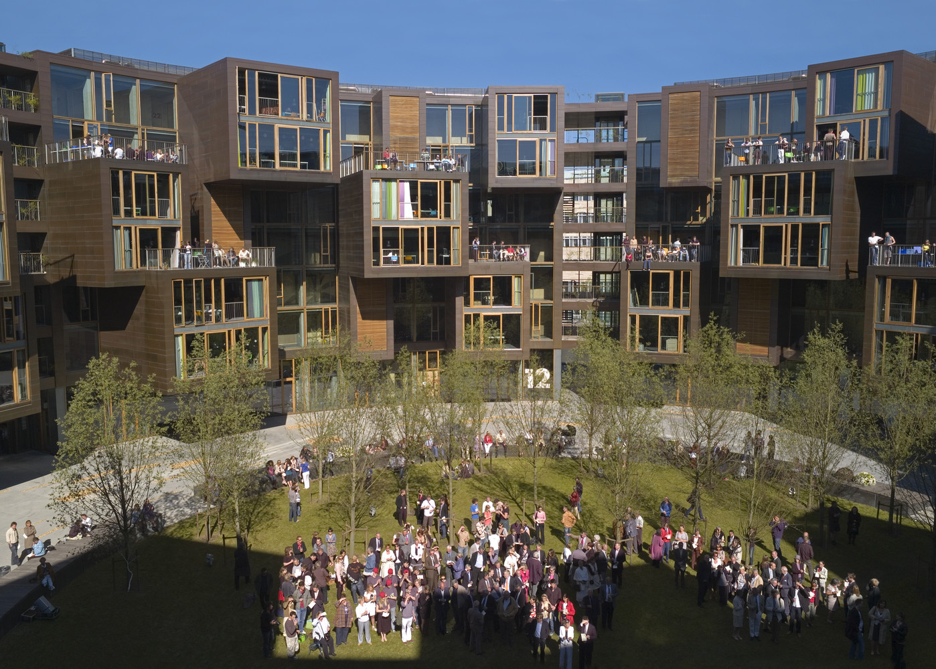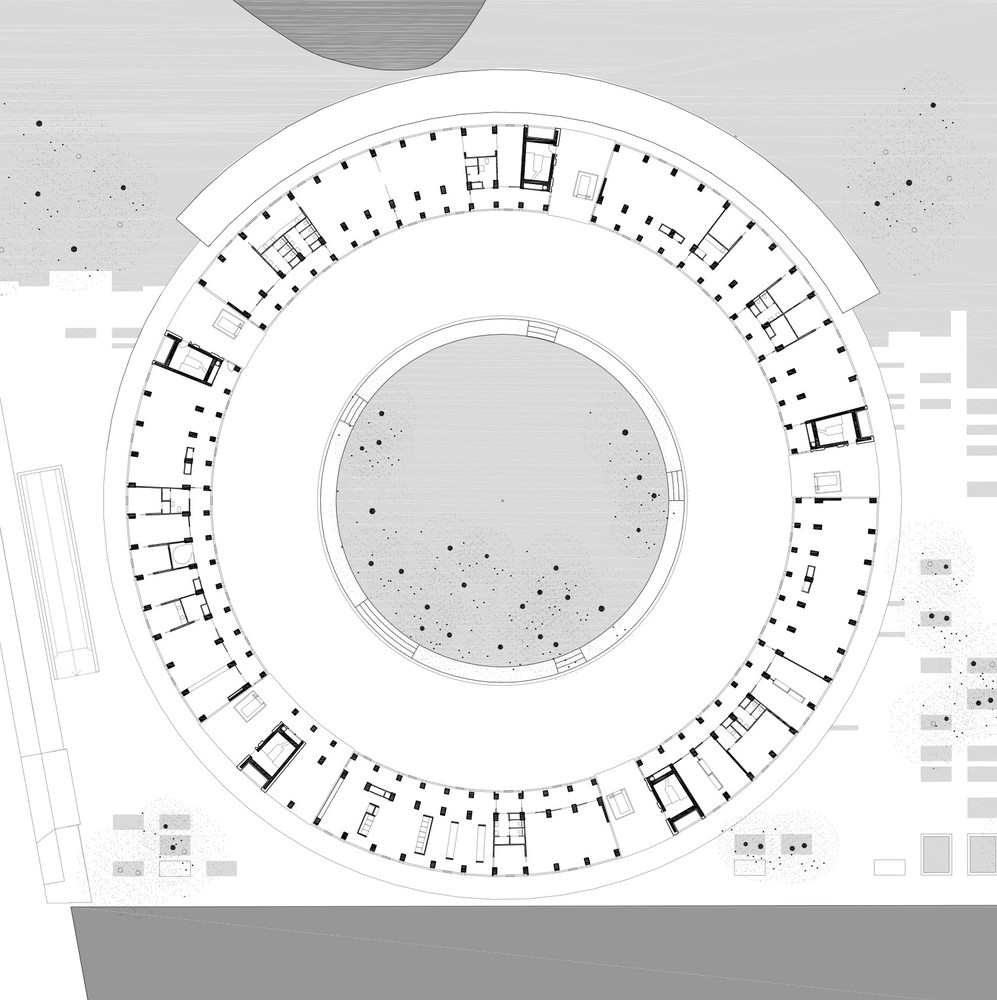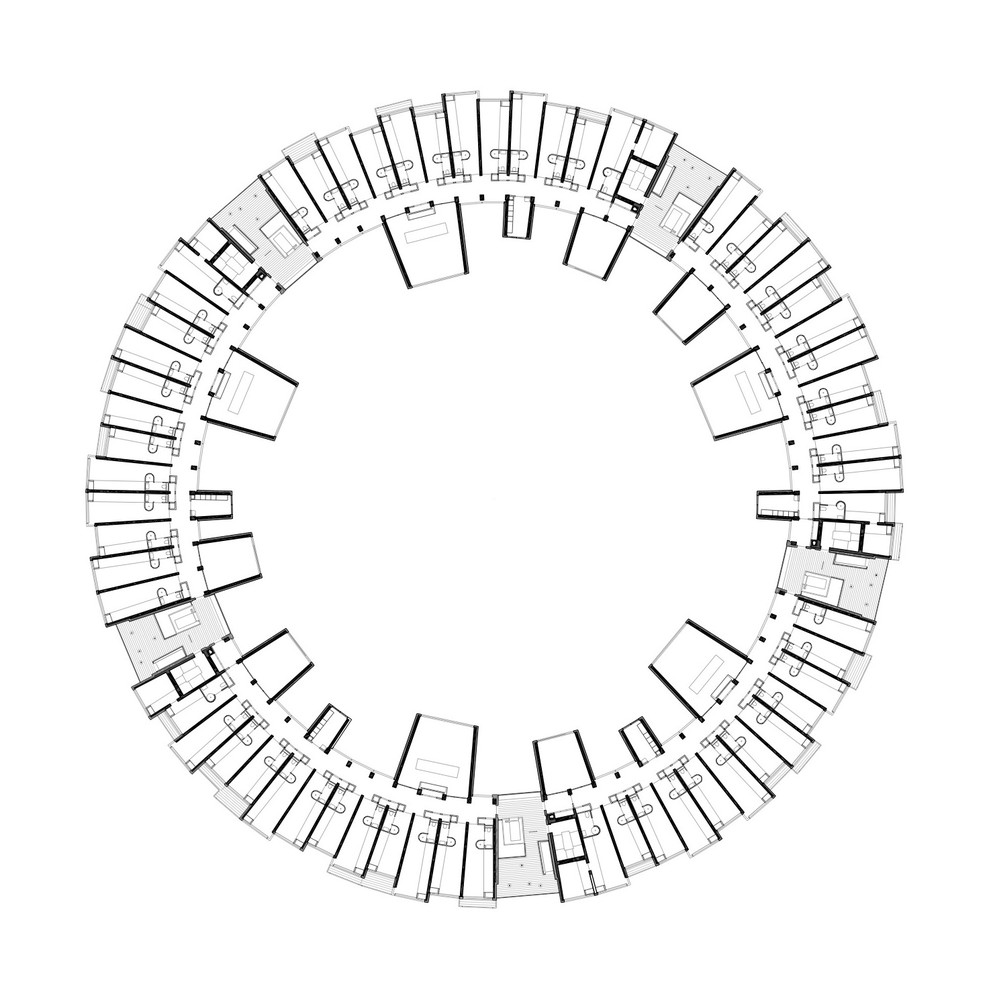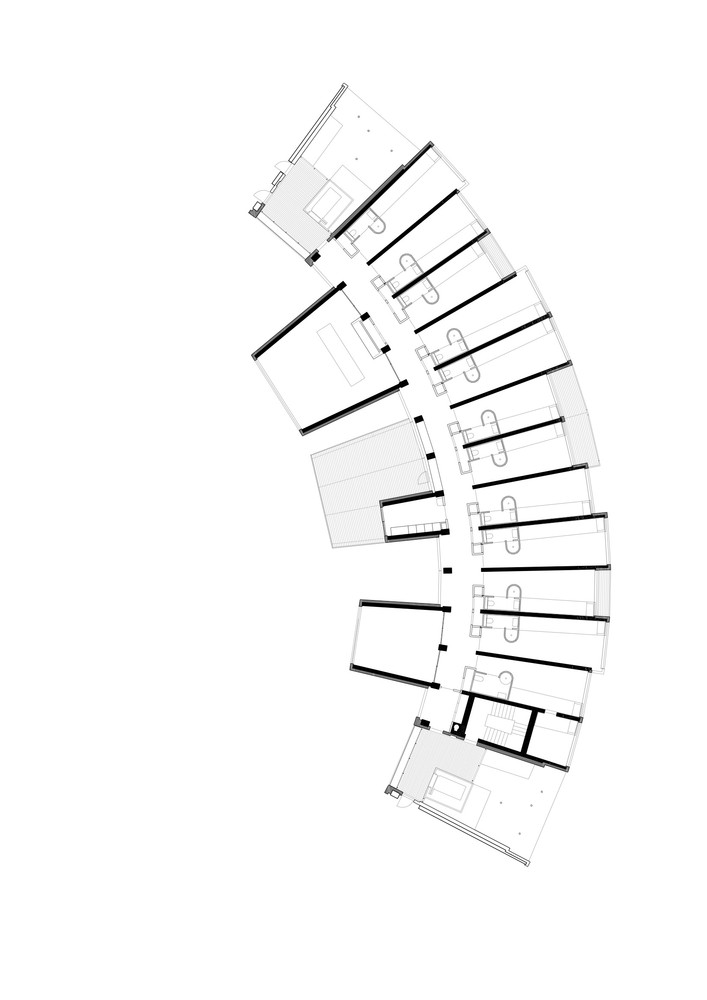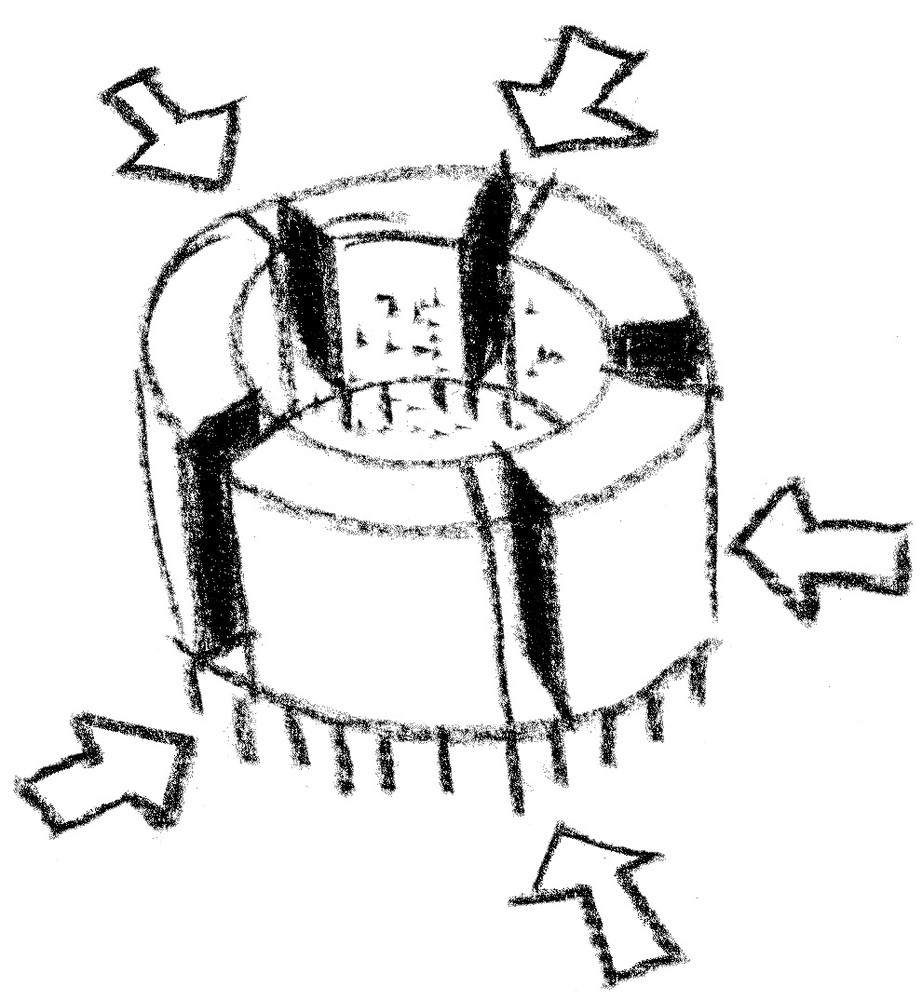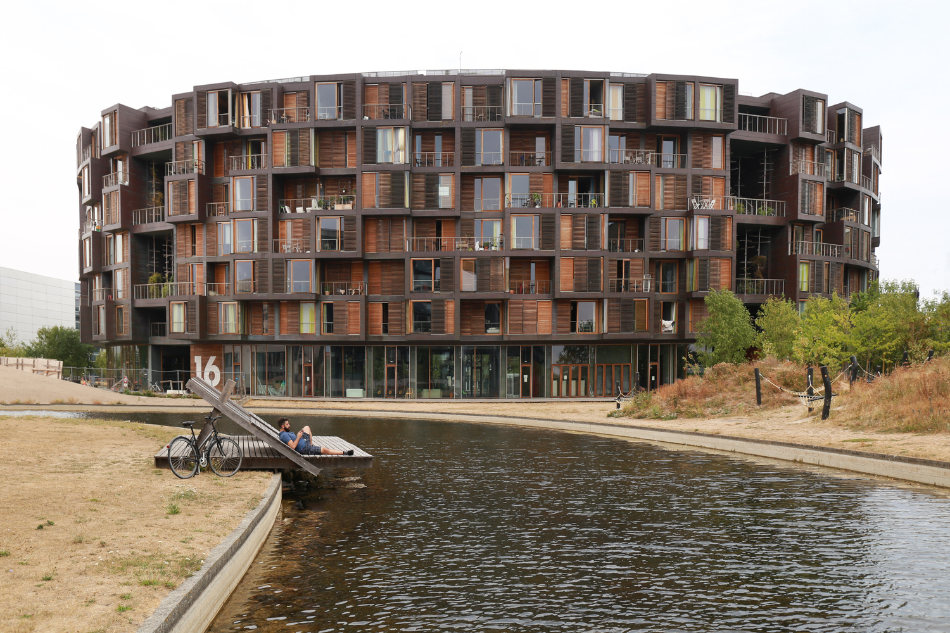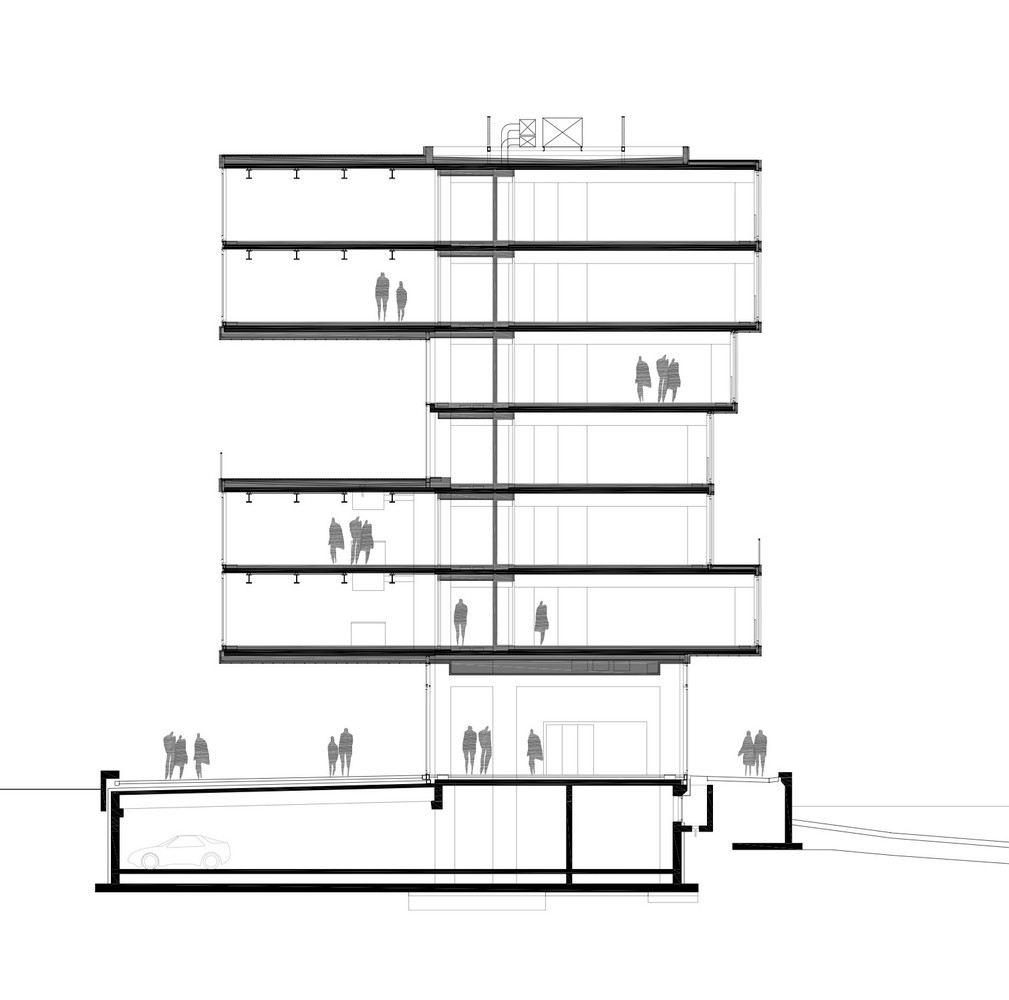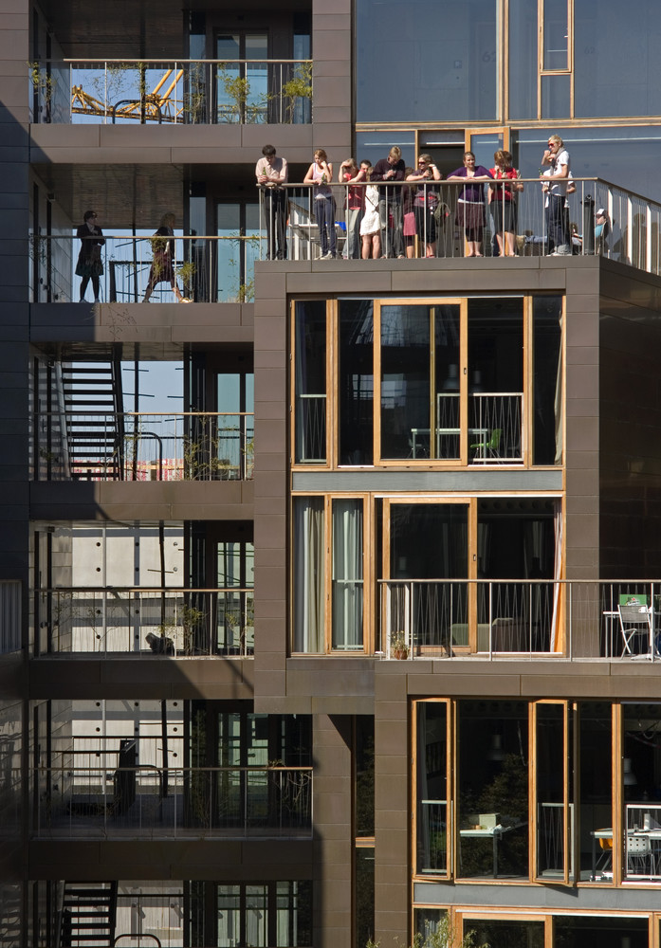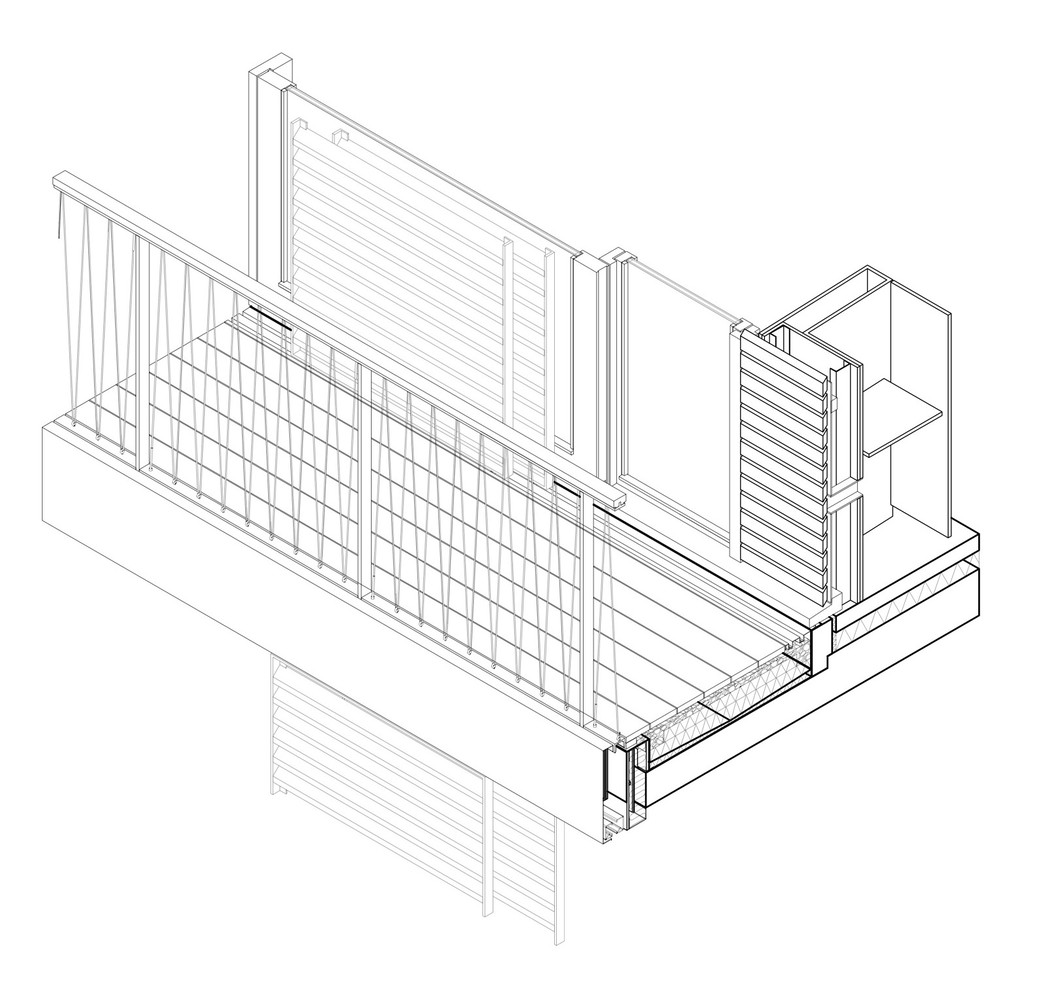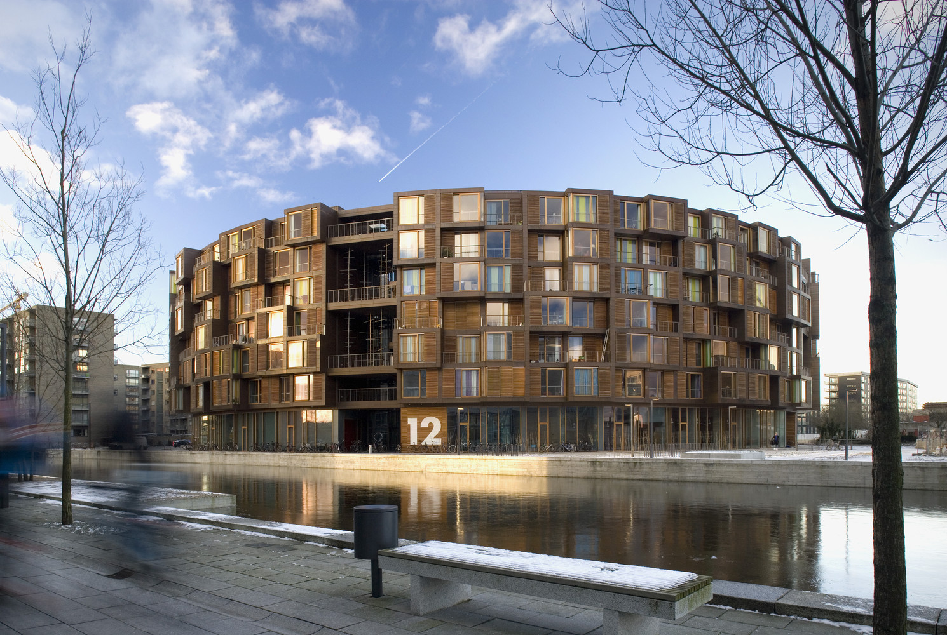The upper levels are organized with 360 residence units along the perimeter and the communal functions are oriented toward the inner courtyard. Facilities common to the entire dormitory are grouped at ground level.
The apartments are set at differing depths in an alternating rhythm, which expresses the individual’s unique identity through its form and gives the exterior form of the building it’s characteristic, crystalline expression and neutralises the possibly monumental shape of the cylindrical space.
The apartment groups’ communal spaces are formed correspondingly. They stand out as dramatically protruding building masses that face the middle of the courtyard – the centre-point of the entire form.
The dormitory’s facade of copper alloy panels is complemented by a glass partition and sliding screen profile system of oiled american oak. The building’s interior is characterized by an exposed concrete structure and plywood clad partitions. Poured magnesia flooring and acoustic ceilings of expanded metal are used throughout the dormitory.
