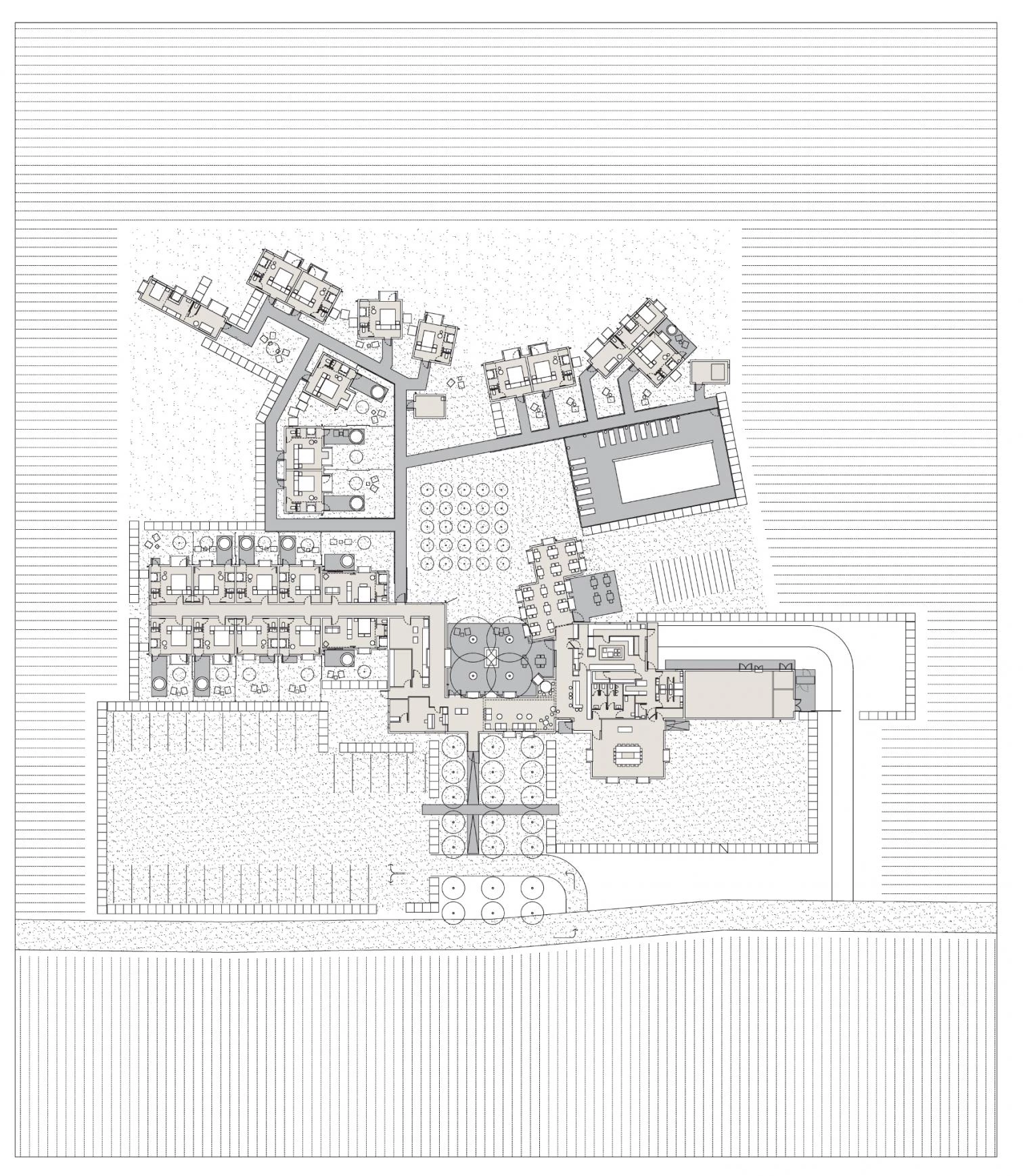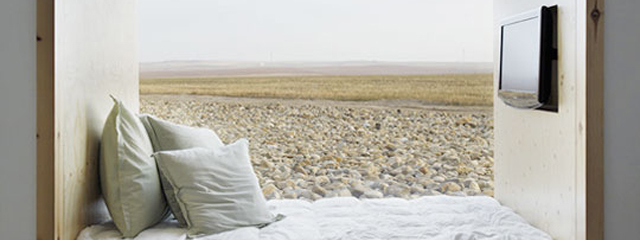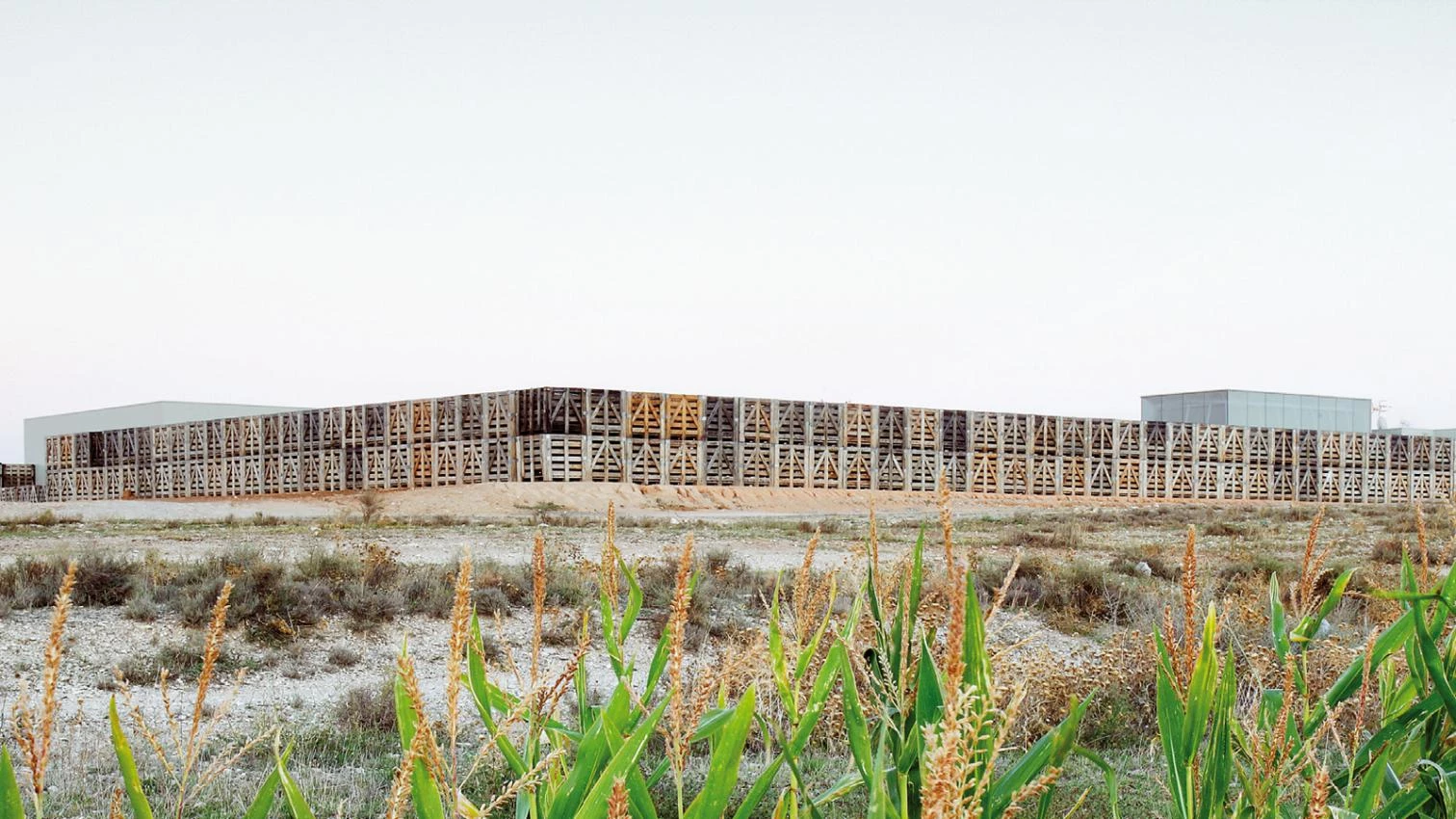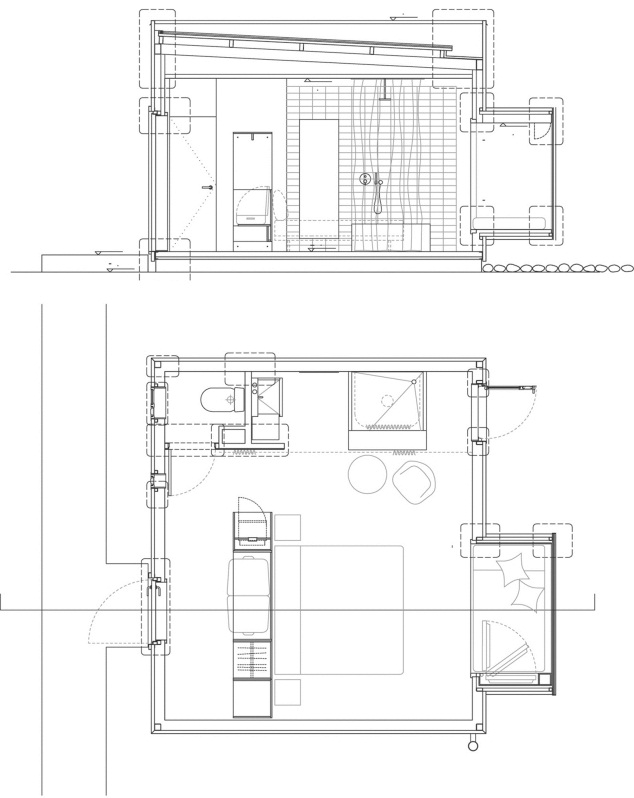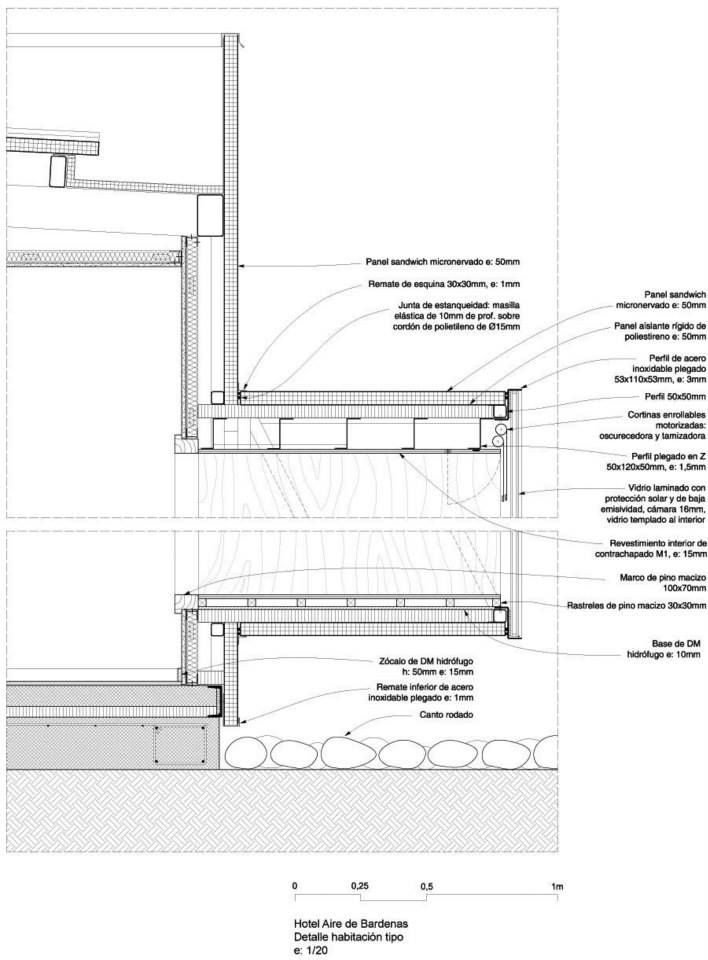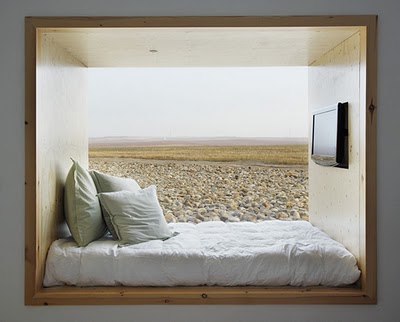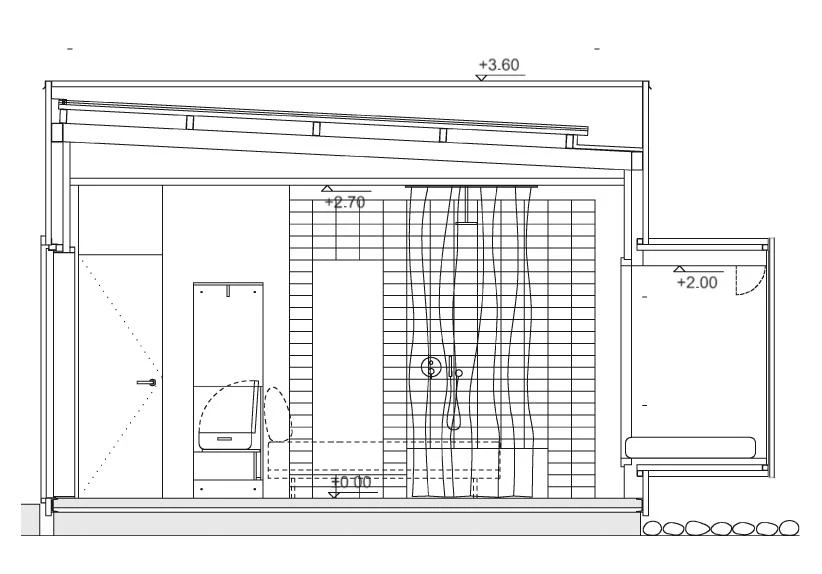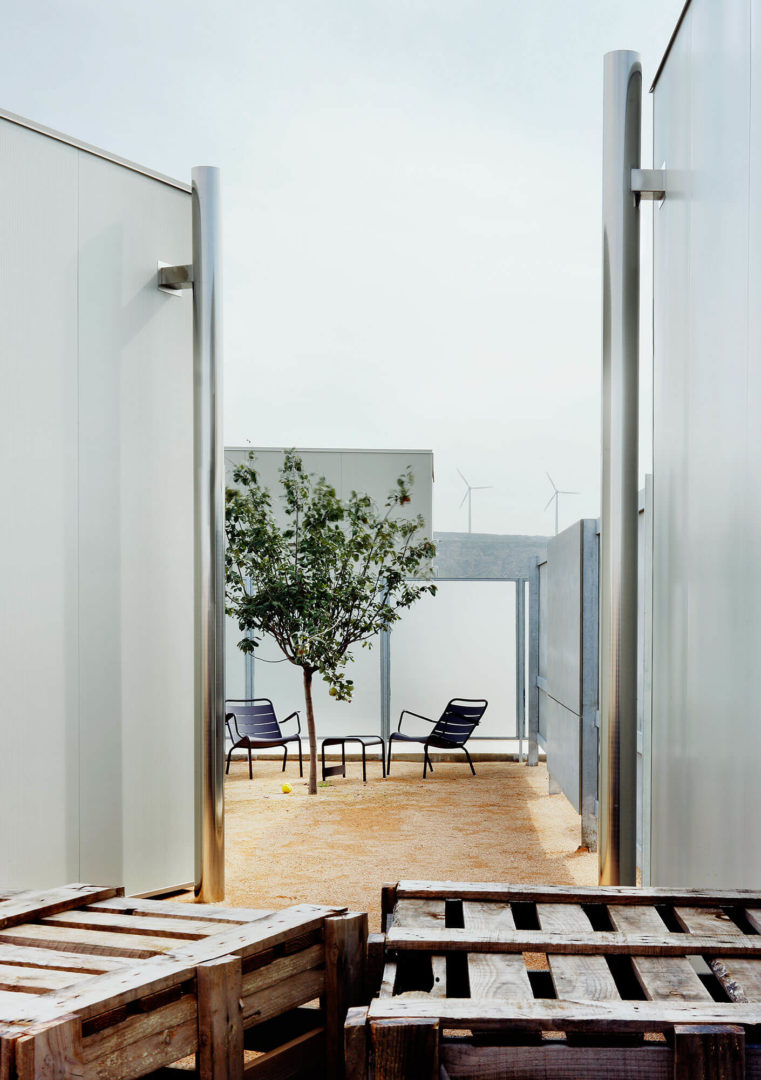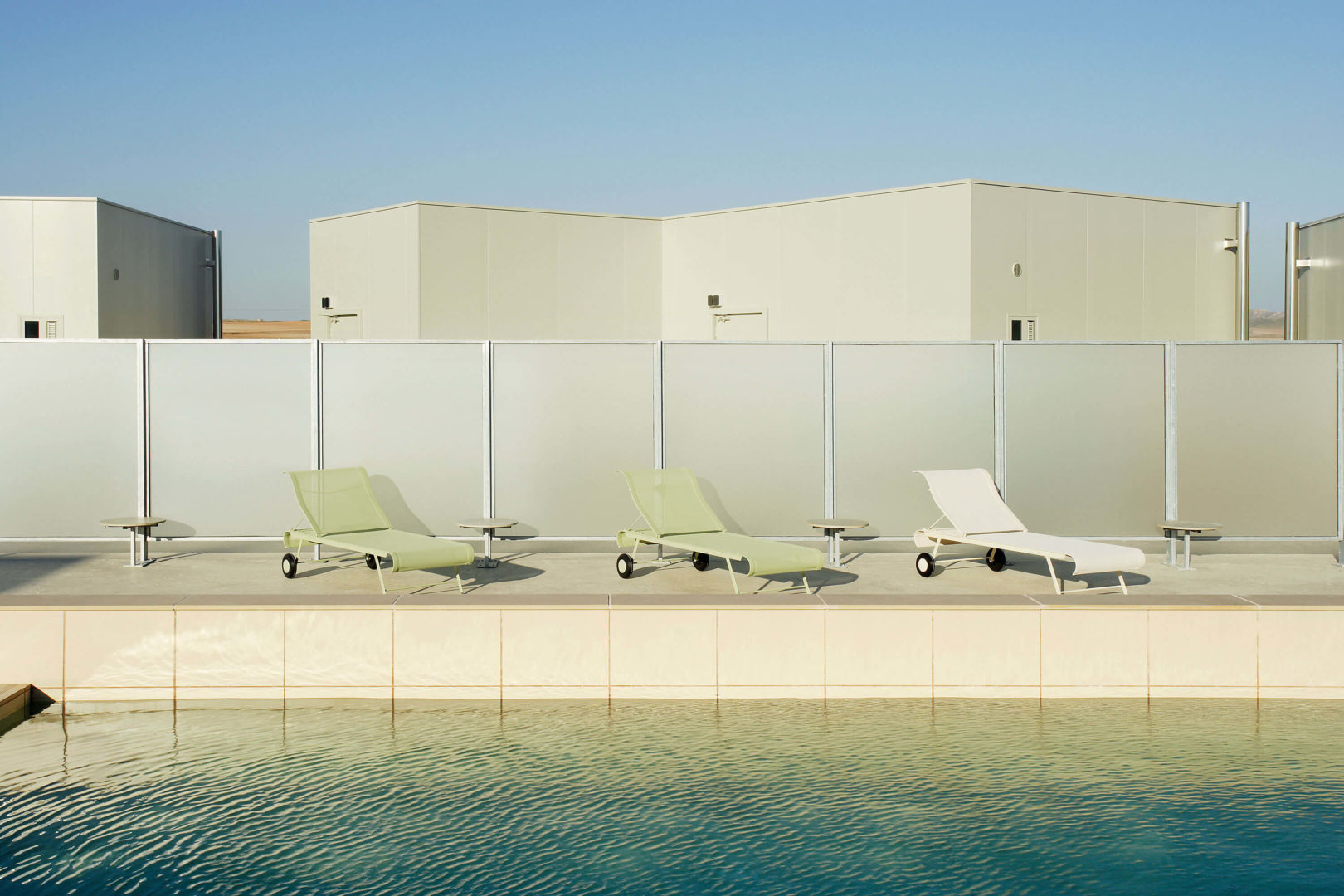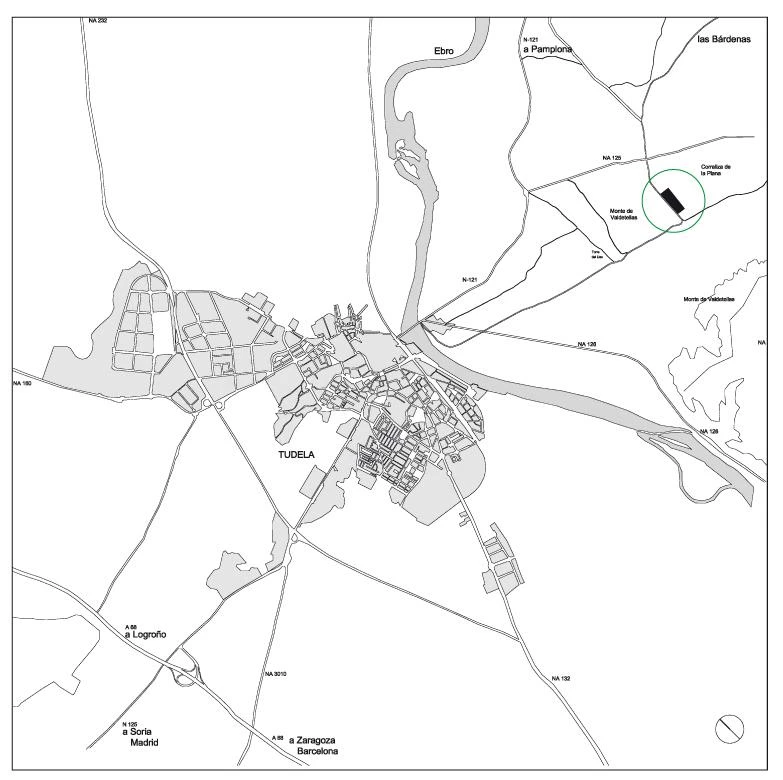In the midst of an imposing landscape, with the powerful presence of the north-west wind (the Cierzo), this hotel is conceived as a succession of comfortable, sheltered indoor spaces from which to contemplate the exterior.
The architecture, interior spaces and landscape design seek to draw the visitor towards the rural character and to the strange beauty of the austere landscape, by providing simple, generous, silent spaces. Seen from outside, the hotel deliberately blurs into the surroundings. Its image is a lightweight construction that can be dismantled and recycled, and is reminiscent of local agricultural buildings—barns and horticultural co-ops.
This four-star hotel is situated in a wheat field at three kilometres from the historic centre of Tudela and within the area of influence of the Bardenas Reales Nature Reserve. The hotel has one storey and 22 rooms, 13 of which have a private garden.
The hotel’s arrangement maintains the forms of the noble buildings found on the banks of the Ebro, which developed around a central courtyard, providing climatic protection. The central court, formed by a series of orthogonal constructions, turns its back on the Cierzo and opens up to the southeast where a poplar grove and the swimming pool are located.
The overall building is composed of a series of simple monochromatic cubic structures. Their scattered arrangement provides views through the interstitial spaces, reducing its massive appearance to a minimum and generating an animated play of light and shadow. Through an orderly plantation of cherry trees, one enters the hotel’s main core which houses the common areas—reception area, main hall, meeting room, bar and restaurant—and the ten rooms with private patios, each with a fruit tree. The rest of the rooms are freestanding pavilions with large projecting windows overlooking the open landscape. Access to these rooms is along an outdoor walkway, providing them with a privileged and private character.
The treatment of the exterior spaces is a transposition of the characteristic forms, colours and vegetation of the Bardenas desert and the surrounding irrigation fields: orderly plantations of fruit trees, vegetable gardens and scattered aromatic plants such as rosemary and thyme. The ground is covered with local granite-rich earth. Boulders extracted from the site act as a horizontal fence and mark the boundary between the wheat field and the hotel.



