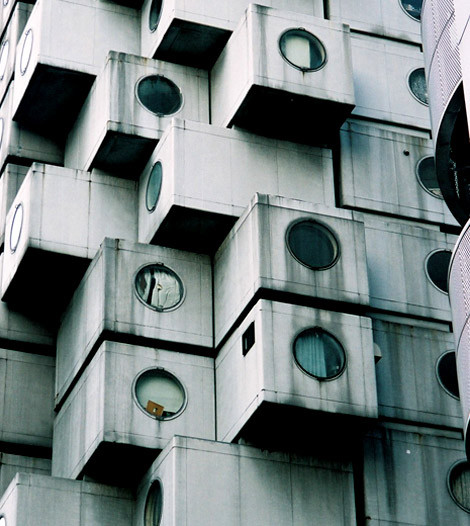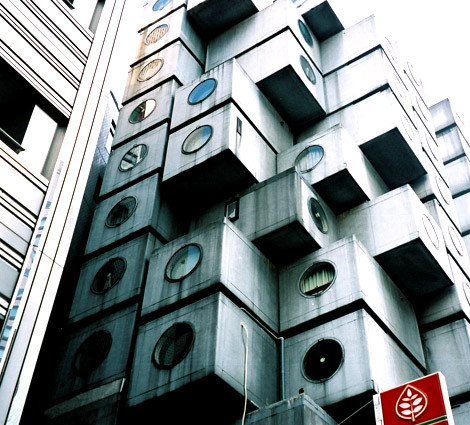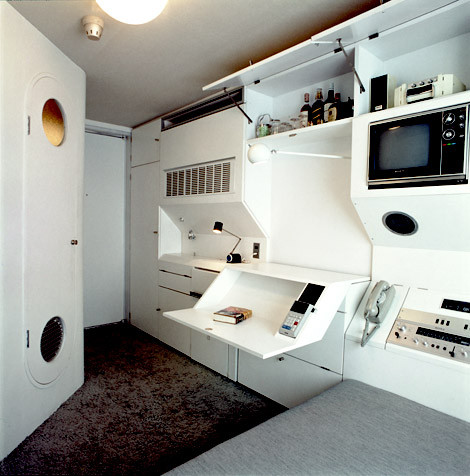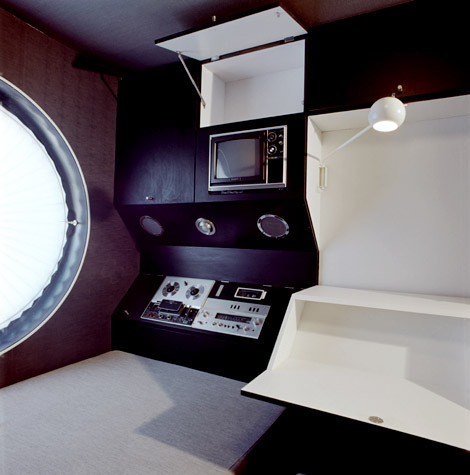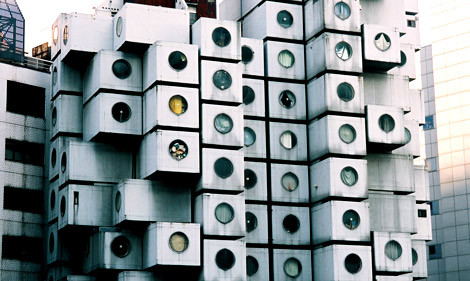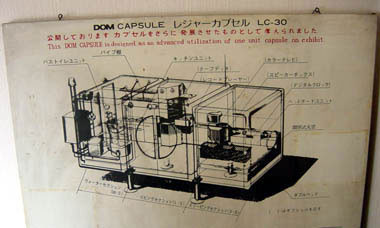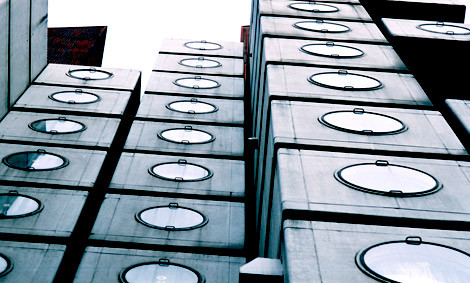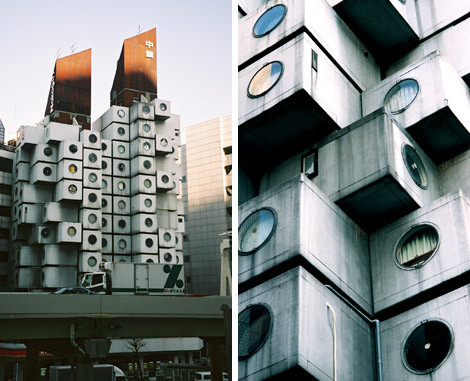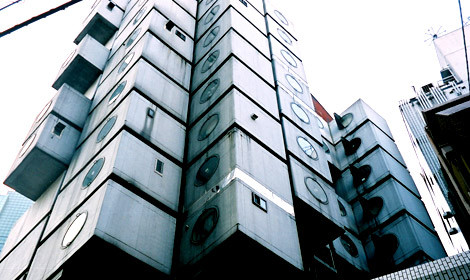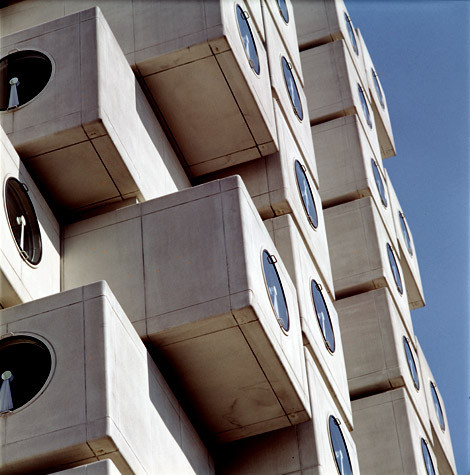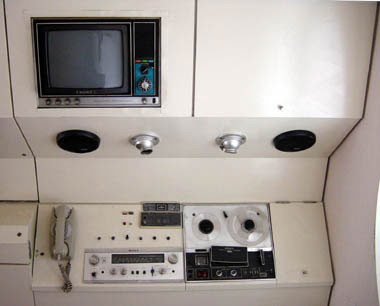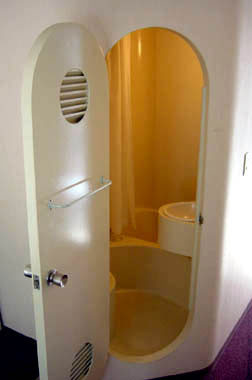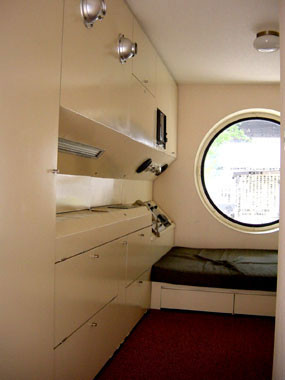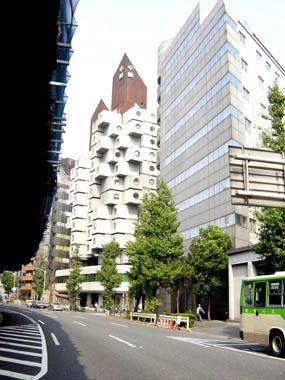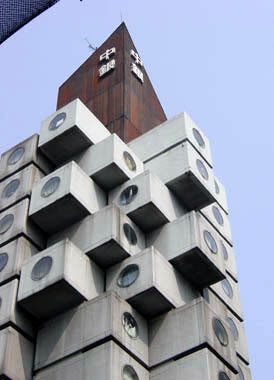Built in the Ginza area of Tokyo, a total of 140 capsules are stacked and rotated at varying angles around a central core, standing 14-stories high. The technology developed by Kurokawa allowed each unit to be installed to the concrete core with only 4 high-tension bolts, which keeps the units replaceable. Each capsule measures 4 x 2.5 meters, permitting enough room for one person to live comfortably. The interior space of each module can be manipulated by connecting the capsule to other capsules.
All pieces of the pods were manufactured in a factory in Shiga Prefecture then transported to the site by truck. The pre-assembled interior features a circular window, built-in bed and bathroom, and is furnished with a TV, radio and alarm clock. Hoisted by a crane, the capsules were inserted in the shipping containers by use of a crane, and then fastened to the concrete core shaft.
This unique take on apartments and high-rises in Tokyo is a prime example of the Metabolism architecture movement of Kisho, known for it’s focus on adaptable, growing and interchangeable building designs. These ideas first surfaced in 1960 at the “World Design Conference.”
Hidaka once stated that the Metabolist ideas of the 1960s “were very new, the saw cities as ‘moving’ and dynamic, that concept is real. Metabolism wanted to collaborate with engineers, they invited scientists, designers, and industrial designers. THey wanted transcultural collaborations. It’s still relevant because of the ‘dynamic city’ and trans-cultural aspects.”

