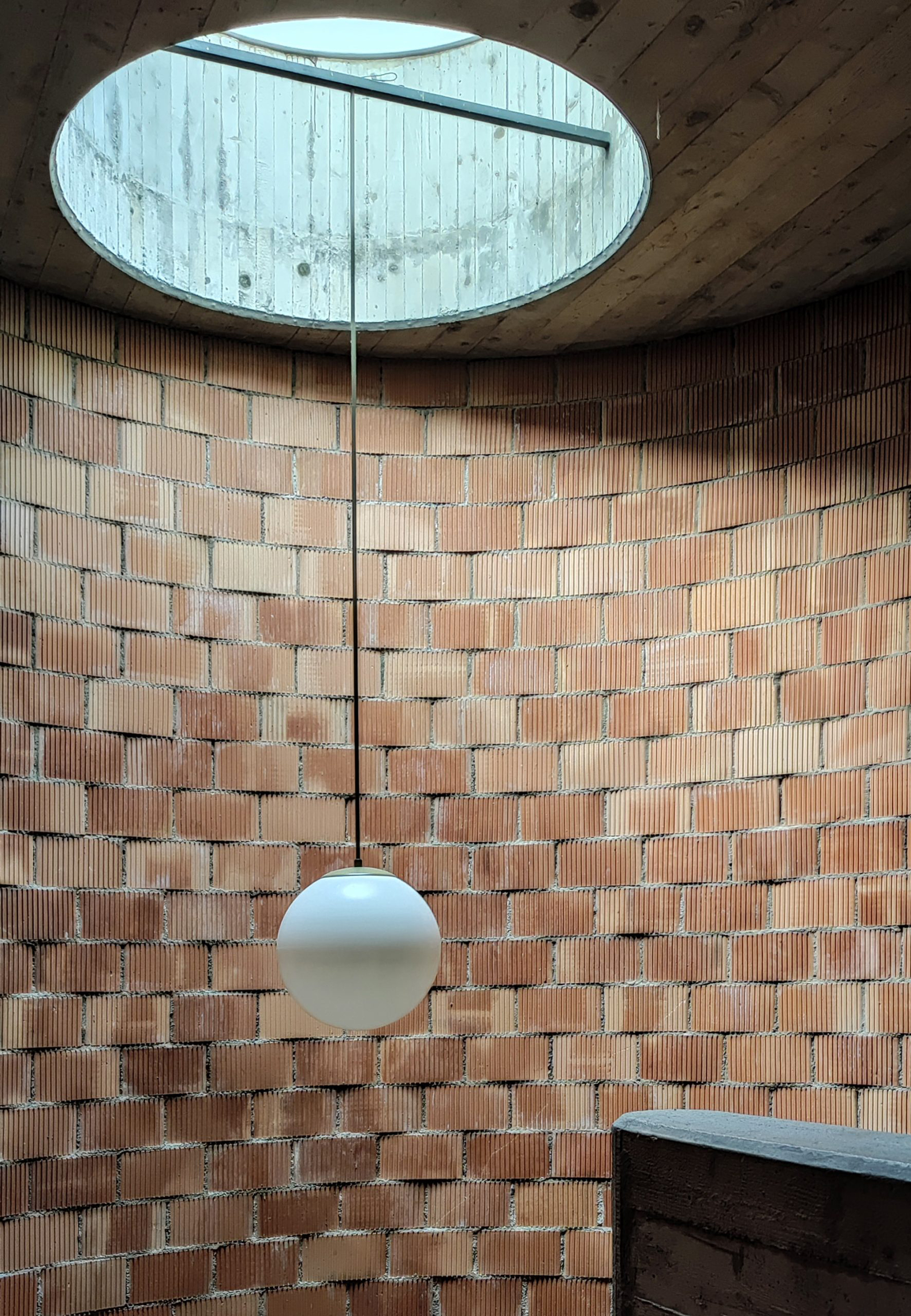A considerable vertical difference is the characteristic feature of this Stettbach slope where, according to a commemorative plate, the French and Austrian armies were engaged in combat in 1799. Besides the extreme site, the large space programme posed some problems to the architects involved. The arrangement of the various parts and the design of details, such as access drives, recreation spaces, stairs, supporting walls, the modelling of inclined areas etc. required comprehensive studies.
This school complex is made up of three clearly differentiated and independent nuclei, separated from each other by public or private green spaces. The buildings occupy 10 % of the site, with the remainder being used for gardens and playing fields. The main nucleus of the complex is the secondary school, with a capacity for 720 pupils, 24 classrooms and various rooms for complementary functions, such as: women’s work, drawing, practical classes, carpentry, stores, and rooms for teachers, management and services. The gymnasium consists of three rooms for gymnastic exercises, convertible into a single room for competitive sports, a first aid station, a first aid station, a first aid station, a first aid station, a first aid station and a first aid station. The gymnasium consists of three rooms for gymnastic exercises, which can be converted into a single room for competitive sports, a first aid station, a library, workshops, bicycle parking and ancillary services. The kindergarten core consists of play equipment, changing rooms and toilets. The building stands out on the outside for the balance achieved between the exposed concrete constructions and the large green spaces and open courtyards. and the large green spaces and open-air courtyards. On the inside, maximum use is made of the plastic richness of the structural elements themselves -concrete, concrete, concrete and concrete floors. of the structural elements themselves -concrete walls, pillars and beams, ceramic slabs, etc.-, which remain exposed, giving rise to interesting and interesting exposed, giving rise to interesting formal approaches.
































