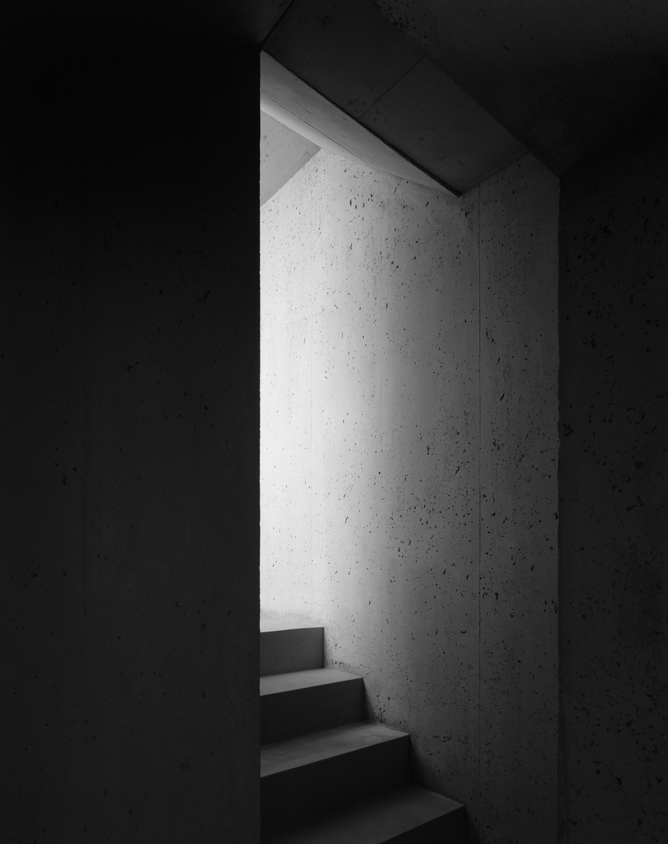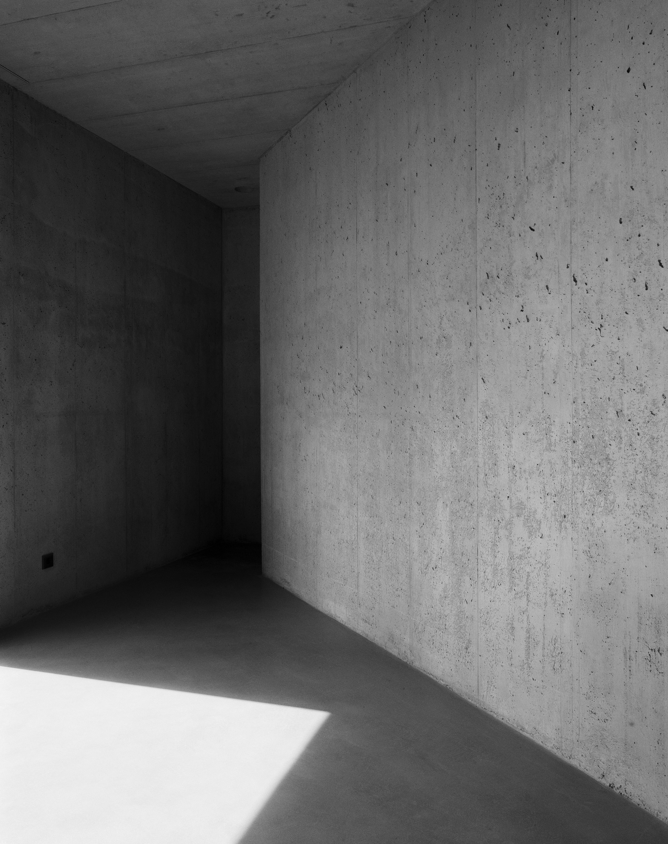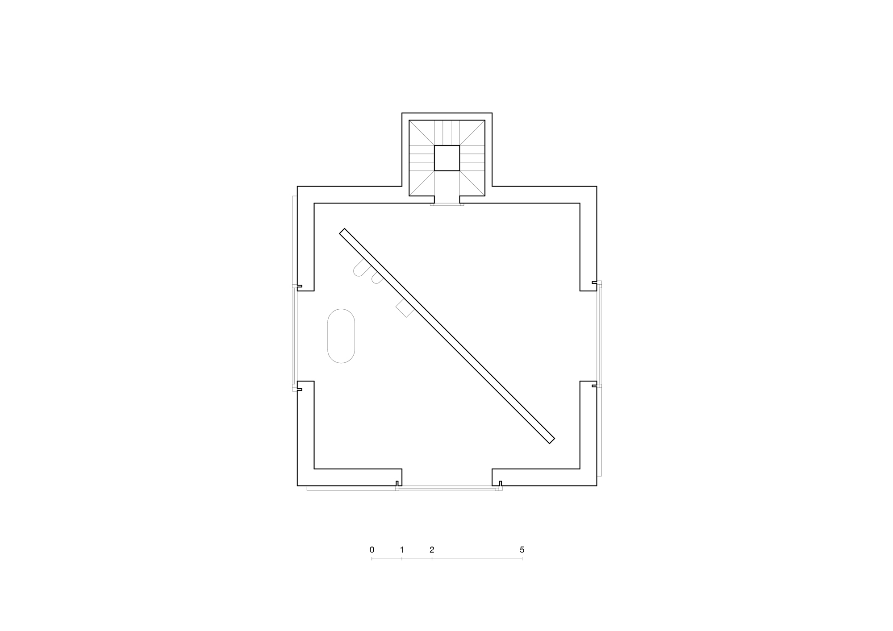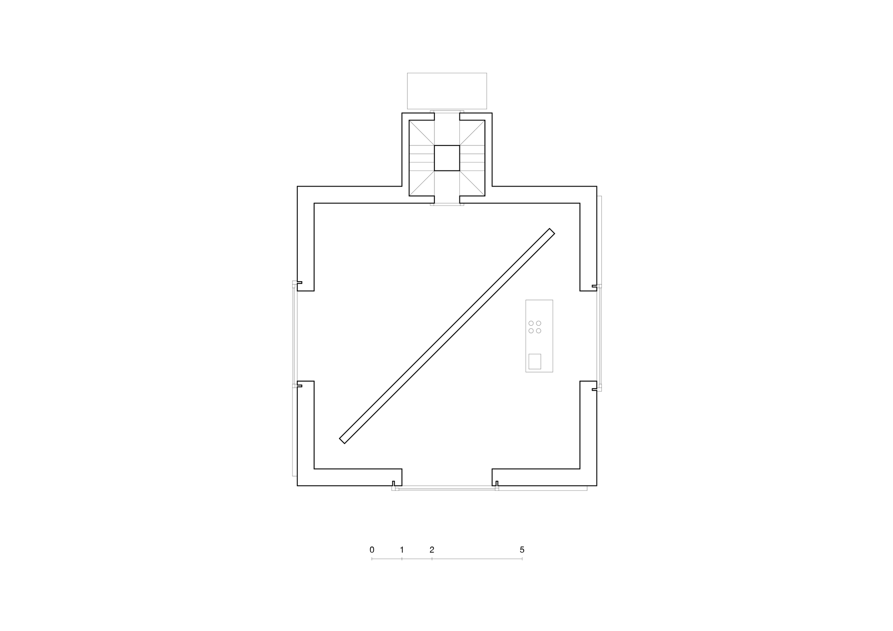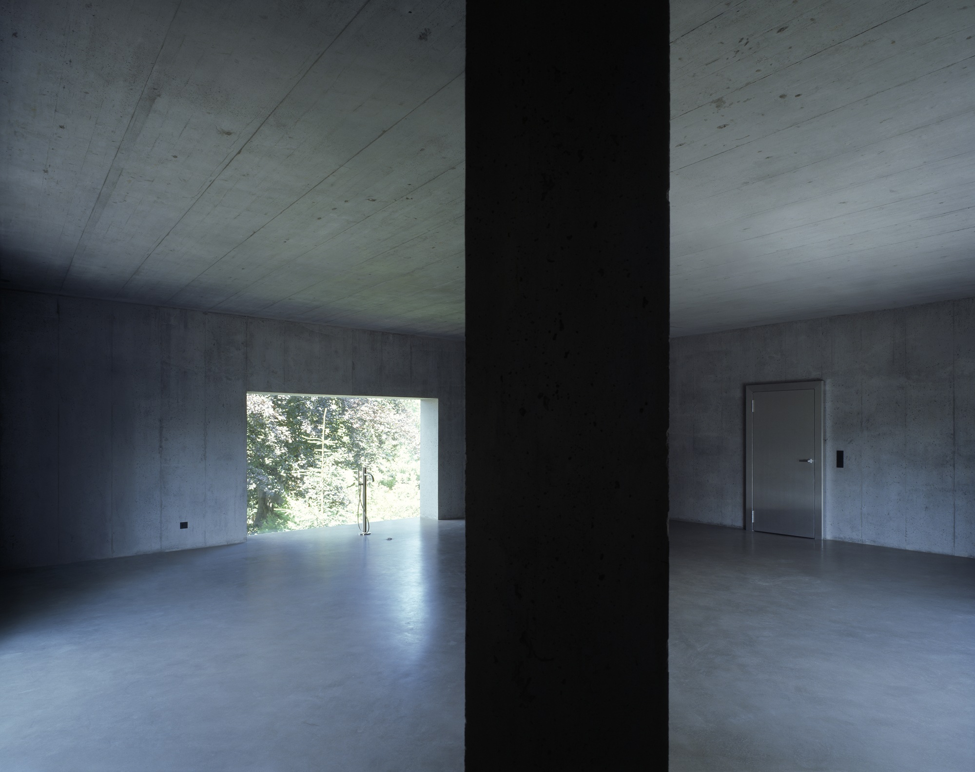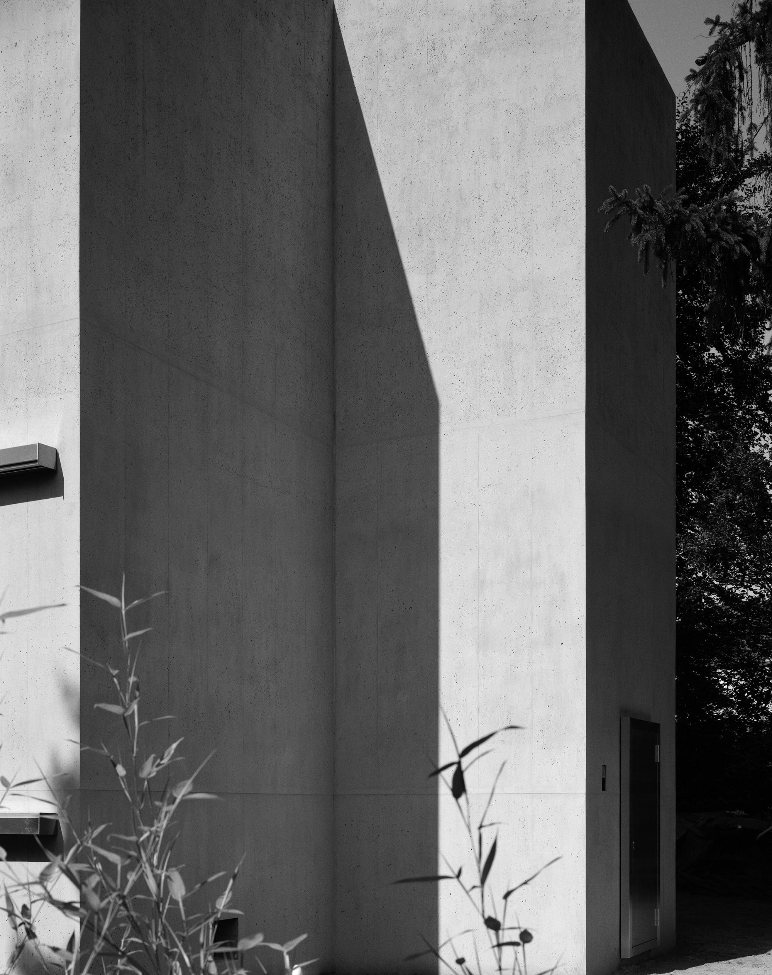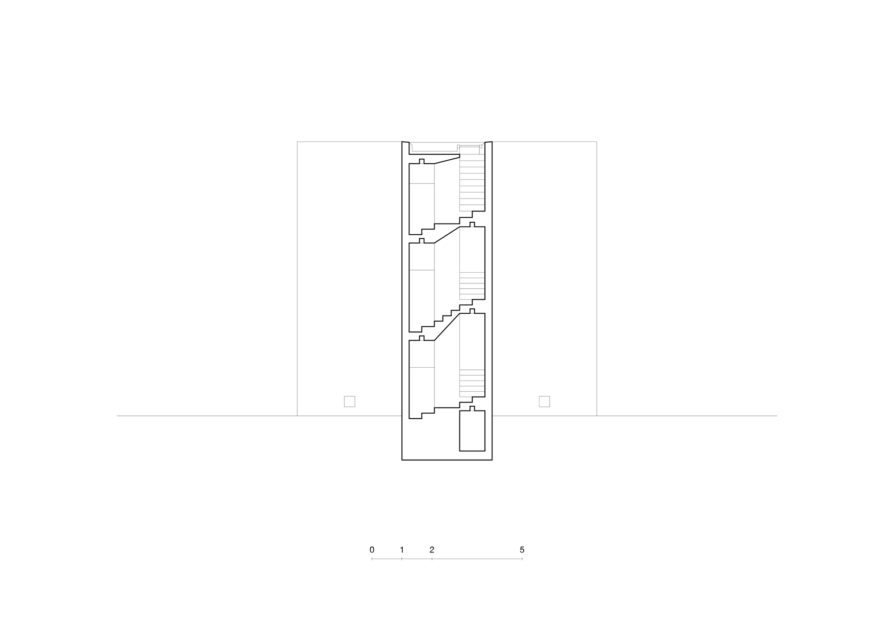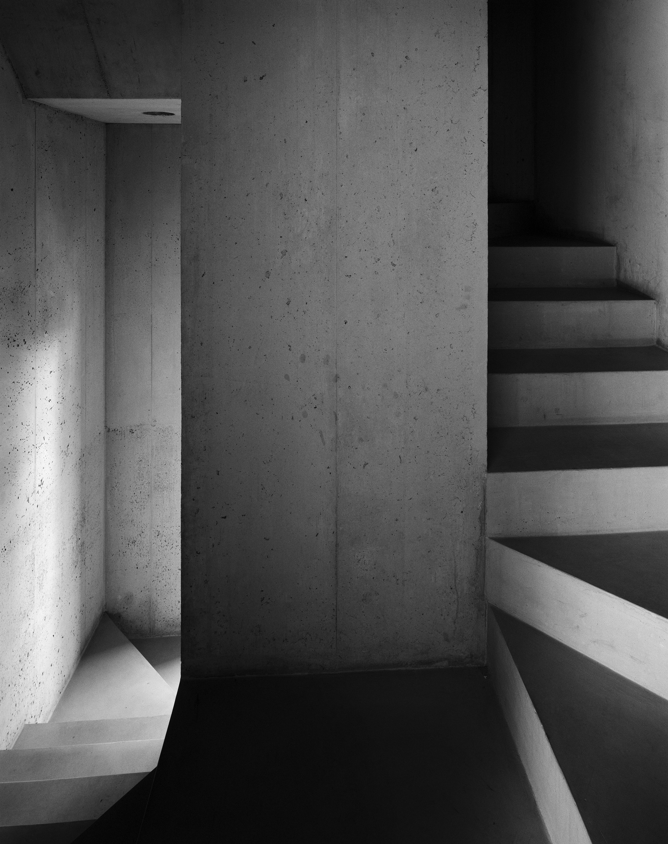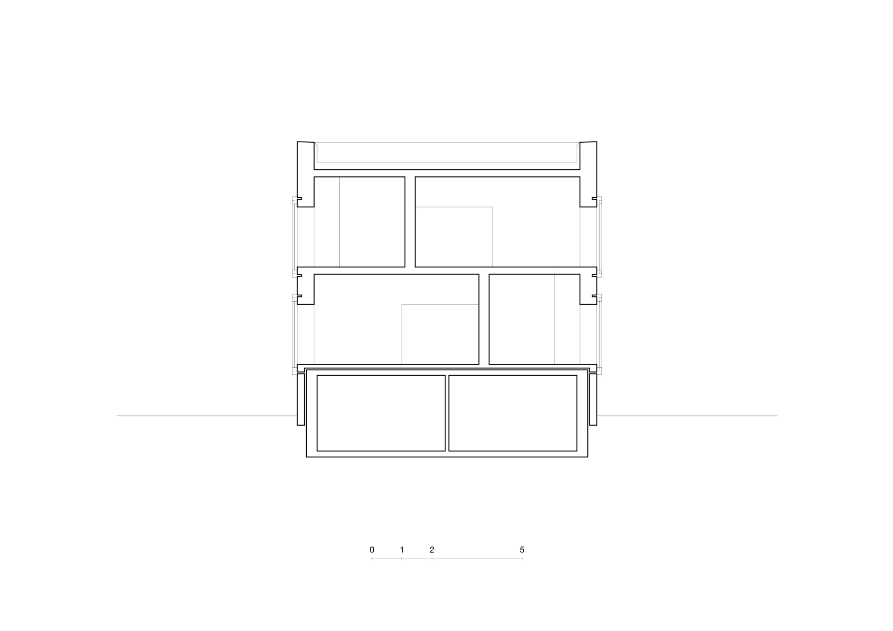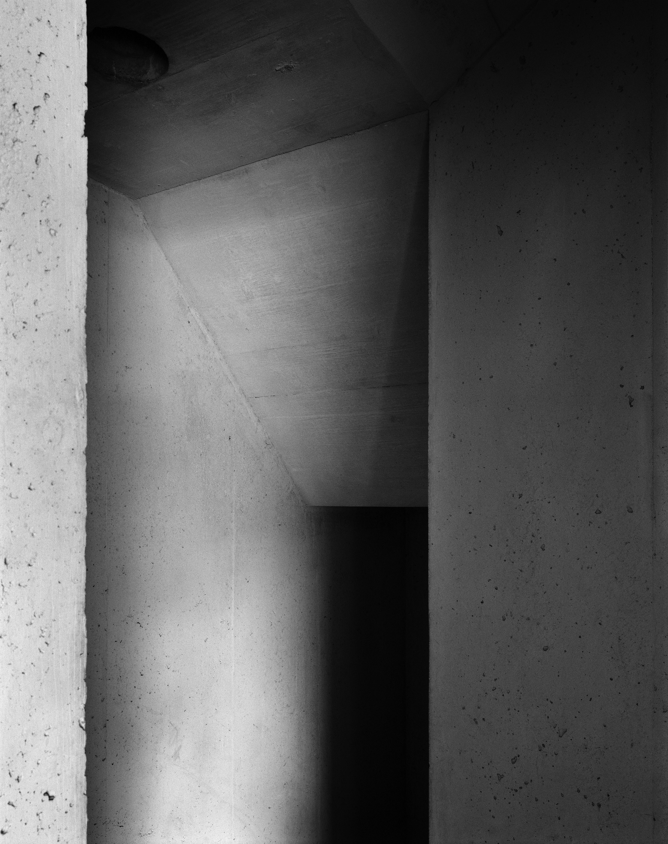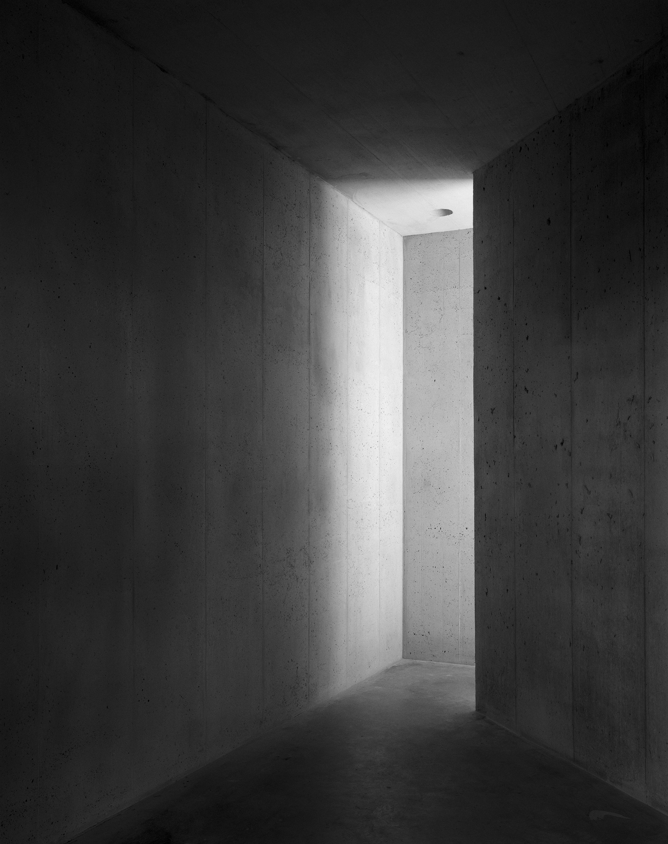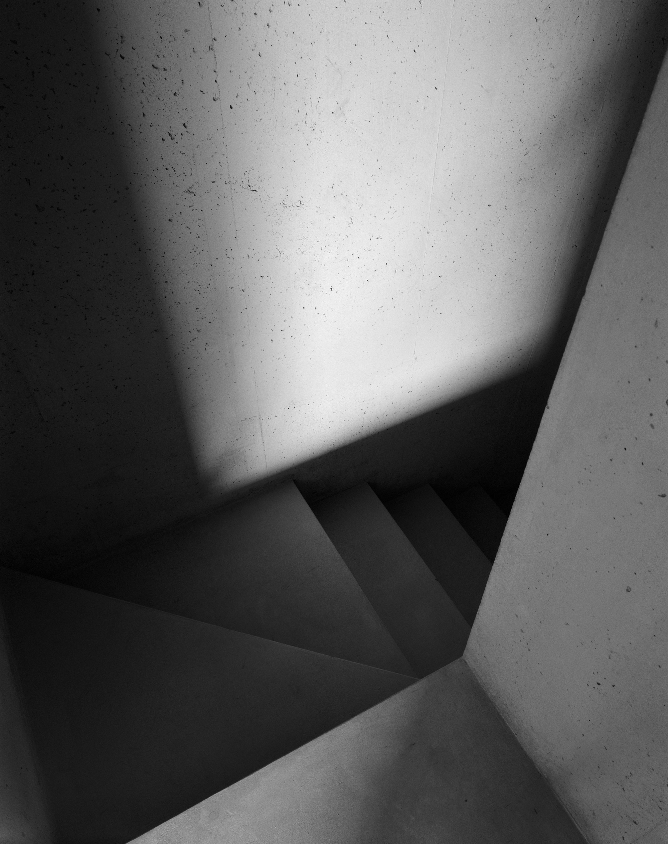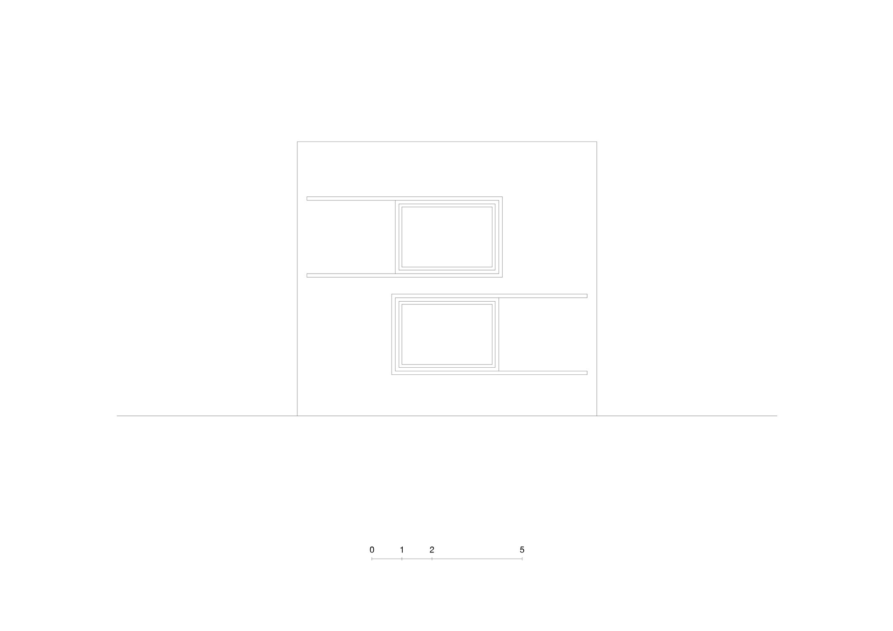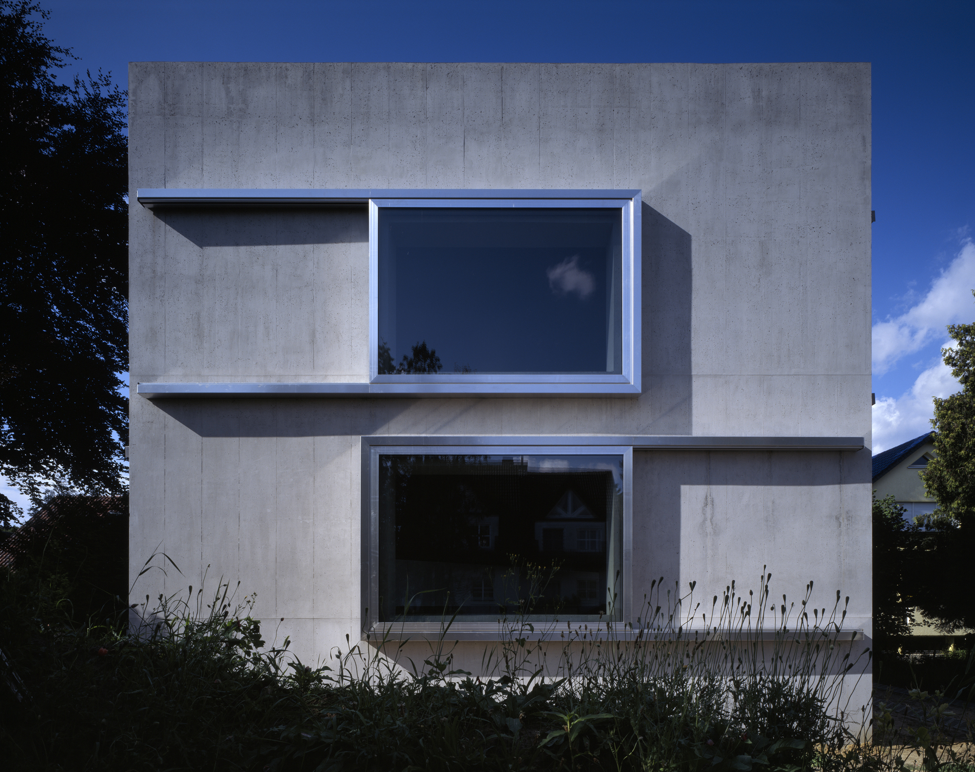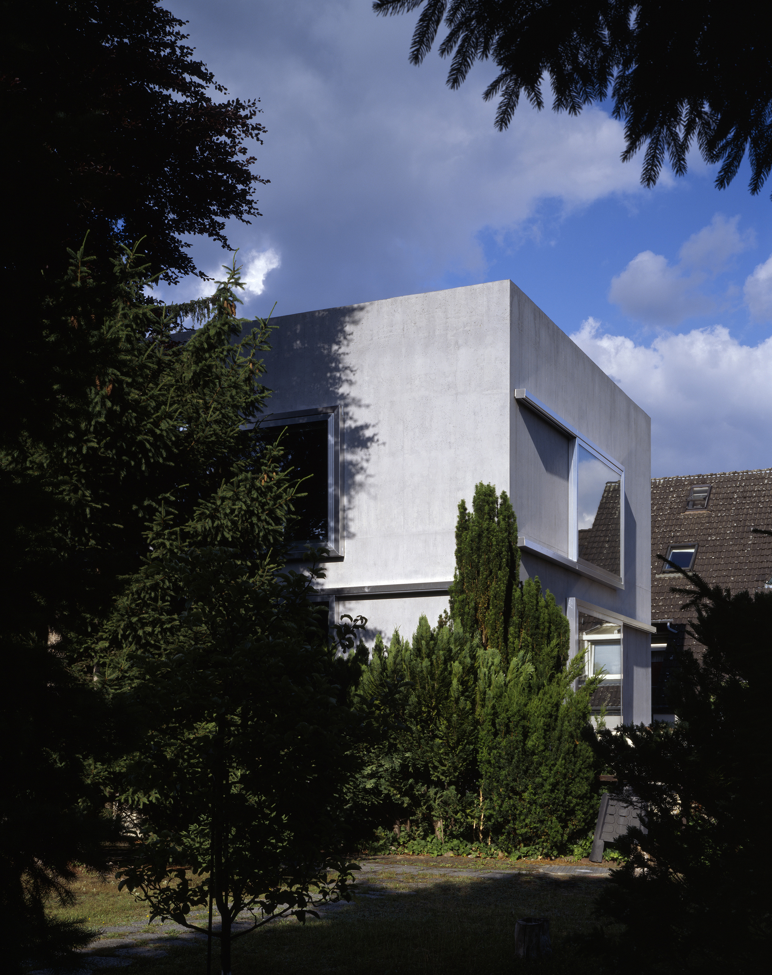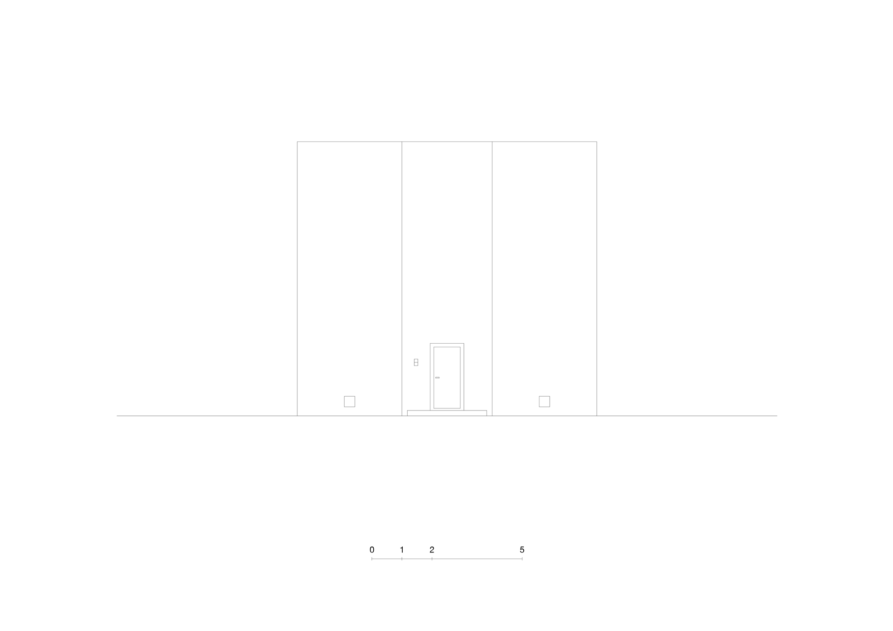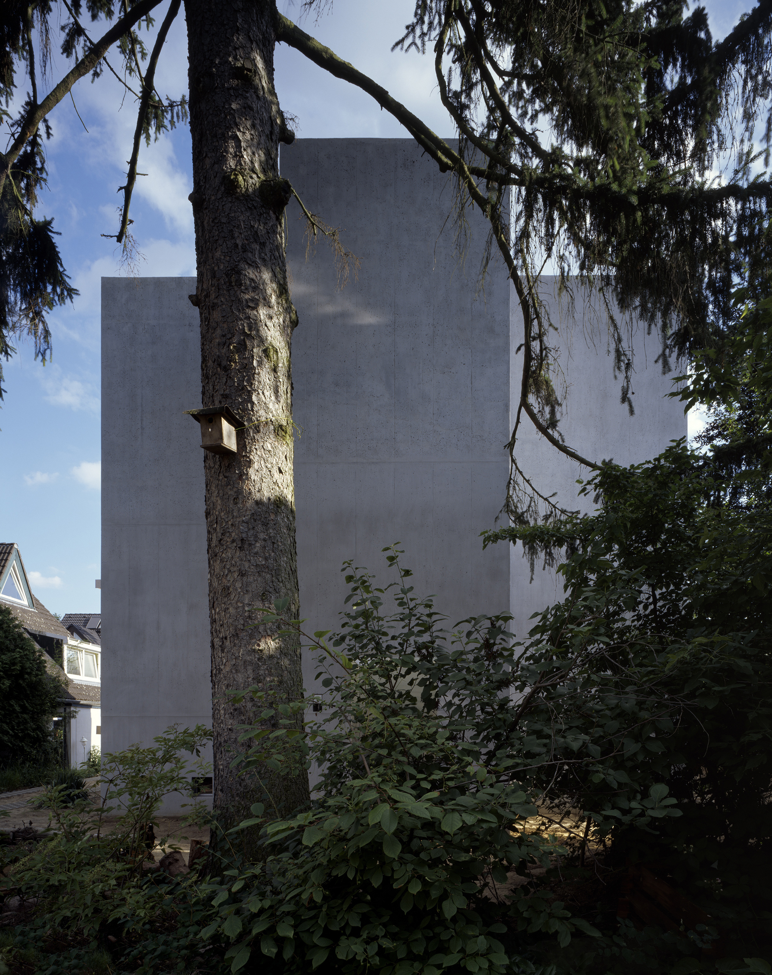A couple bought an old building that stood on a small plot of land in Berlin-Heiligensee. Heiligensee is a district in Berlin with a suburban character, an area of detached houses near the Heiligensee lake. The lake and the neighbourhood have the same name. The existing building had a basement that protruded one and a half metres out of the ground. This was followed by a full storey with two main living rooms, a kitchen and an adjoining room, which was followed by a hipped roof with an attic. This building was to be converted and extended.
After a series of studies on how a conversion could work, look and be constructed, we realised that we could not generate a clear architectural idea based on a conversion. So we started to think more radically and developed a building in which elementary spaces are united in an elementary object, initially independent of the existing building. Required was an archetypal programme – living together in a detached house with a garden. In Heiligensee this has always been celebrated in every conceivable functional variation and individualised solutions have been found. However, we were interested in a universal solution. A building that only seems to be concerned with what is fundamental in architecture. A wild idea was born and things started to get exciting.
A square footprint was to become the neutral starting point. Fortunately, the original building already was almost square. As the house was intended for two people, there were to be two square main spaces. One forming the first floor, the other the second floor. We placed these two storeys on top of the original basement, which we kept. With the ceiling heights of both existing and new spaces, and the slight elevation of the parapet, the result is a cubic volume.
Each wall of the two new, main spaces was to only have one opening, as a minimal intervention. This means three openings as windows and one opening as a door.
A staircase is required to get from one floor to the other. Reduced to the bare minimum, the outcome is a small tower that is connected to the cubic volume. The stair moves directly around a square centre column, dimensioned to be as small as structurally possible. The welleye was thus filled so that the stairwell can not be perceived as a whole but, rather, as a pathway. Only with a staircase like this can the two main spaces be perceived as autonomous.
We positioned this tower and thus the entrances to the interior spaces to the North. The three window openings of the main spaces are oriented to the East, South and West. This was a stroke of luck, as the plot allowed for this sensible orientation. The window and door openings were to be centred so that they would not point to anything in particular in the exterior space or otherwise make a formal statement. The main spaces now became an echo chamber of the day‘s light.
The problem, however, was that both main spaces would offer the same light scenario, which in this sense basically would make one main space superfluous. It would have no justification as a repetition of the other. For this reason, we needed another architectural element that would create a difference and increase complexity. Our answer is two diagonal walls in the two square main spaces, which are mirrored from one floor to the other. This means that the light is always different in the two main spaces, or the four halves of the main spaces, at the same time. It is important that the diagonal wall does not merge with the inner corners, otherwise two rooms are created and not two halves of a space. Two rooms would require additional architectural elements (door openings) and we did not want to add any more elements. In addition, a special light contrast is created at the threshold from one half of the main room to the other. This glow or shadow arouses curiosity about what is hidden behind the wall.
The result is two different, square main spaces, each with two different halves, with the same geometry, created from exactly the same elements, but which develop completely different light atmospheres due to their disposition with the world and the universe. It is only through this contrast of the identical and a single change (mirroring the diagonal wall) that something incomprehensible arises in the perception.
At this point we note that this is an object with the following spaces:
A room with a diagonal wall. This wall is an essential architectural element in this room. The horizontal space.
A room with the column. This column is an essential architectural element in this room. The vertical space.
A room with a diagonal wall, but mirrored. This wall is an essential architectural element in this room. The horizontal space, again, but different.
The house is made of one material – artificial stone. To be precise, there is a subtle difference. There is insulating concrete for the outer walls, the diagonal wall and the column in the staircase. There is normal concrete for the ceilings and the stair treads. Both types of concrete are coloured with anthracite pigments so that the whole is visually unified. In this way, it was possible to dispense with thermal insulation and a double-shell construction method, resulting in a monolithic building.
We need doors and windows to close the building. We use metal as a material. Here, too, we were driven by the desire to find a solution, to select and detail the window and the door as elementary as possible. The door therefore only has a frame and a door leaf, a door handle and two hinges. This construction is mounted on the surface of the wall to emphasize the independence of this element.
The size of the window and the usability in terms of opening makes it necessary to select a sliding window as the window type. The sliding window consists of a C-shaped frame in which the framed window pane runs. The handle for opening, closing and sliding the window is located on this window frame. This construction is mounted on the surface of the outside wall at a distance of ten centimetres from the concrete edge. Inside, you now have the impression that the space is not closed off. On the outside, the sliding windows are mirrored from one storey to the next to give the mirrored diagonal wall on the inside an initially incomprehensible counterpart.
The resulting building gave the impression of not being suitable for living. It appeared too elementary and did not seem to tolerate anything next to it. When the couple moved in, it was beautiful to see how proud they were of the house, how they loved it and the courage they showed with it. Suddenly it seemed as if a transformation had taken place, from an old house to an unknown way of living.
