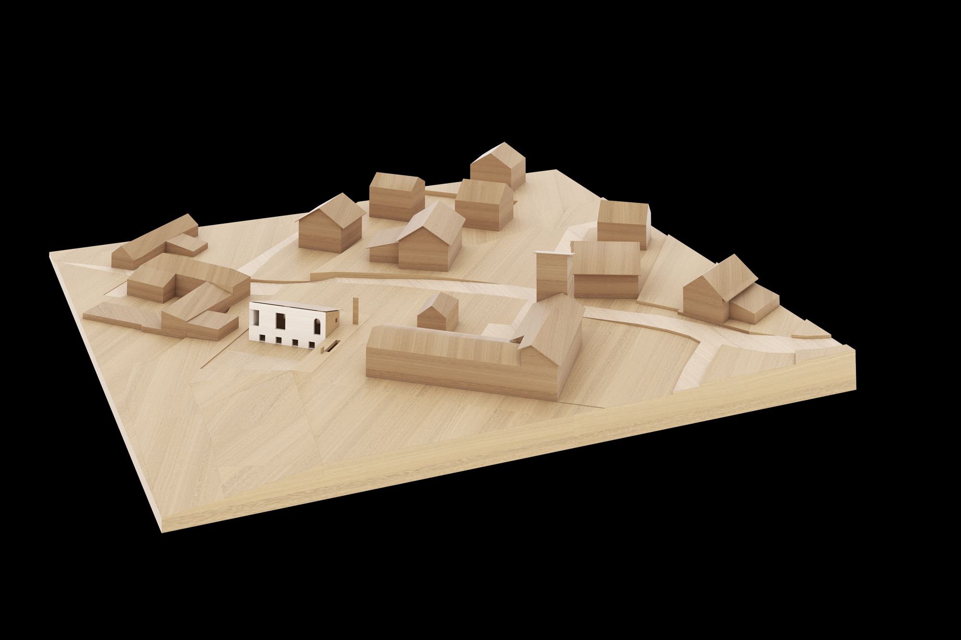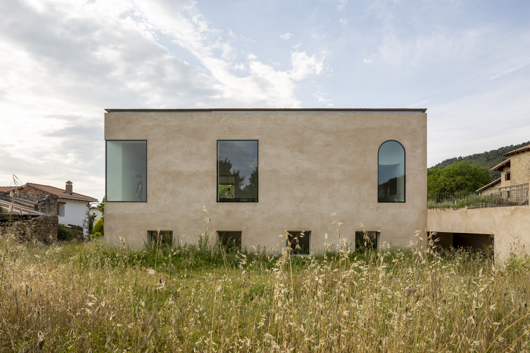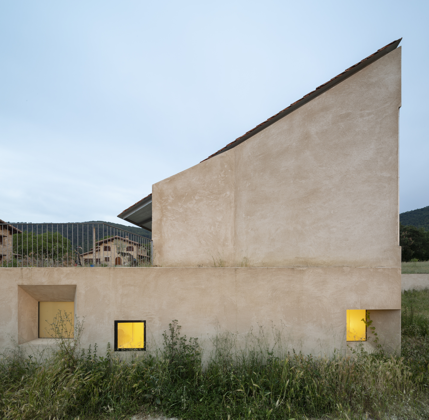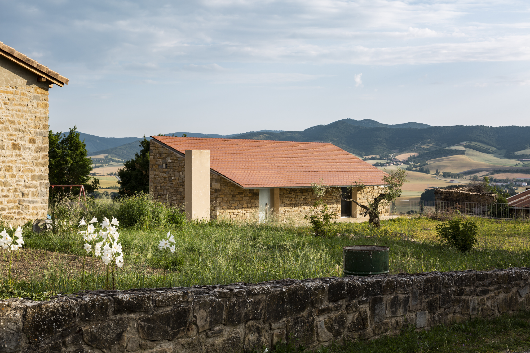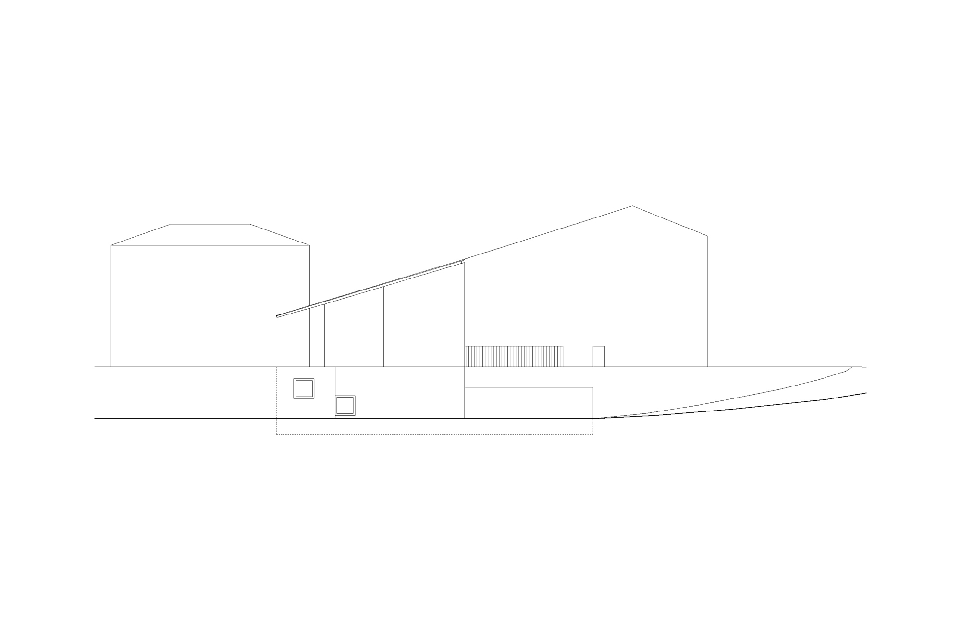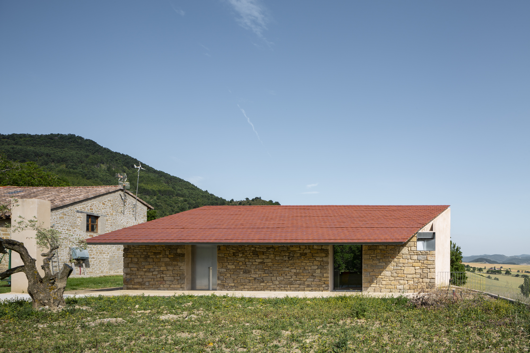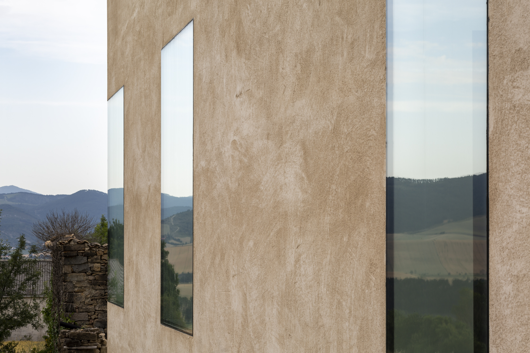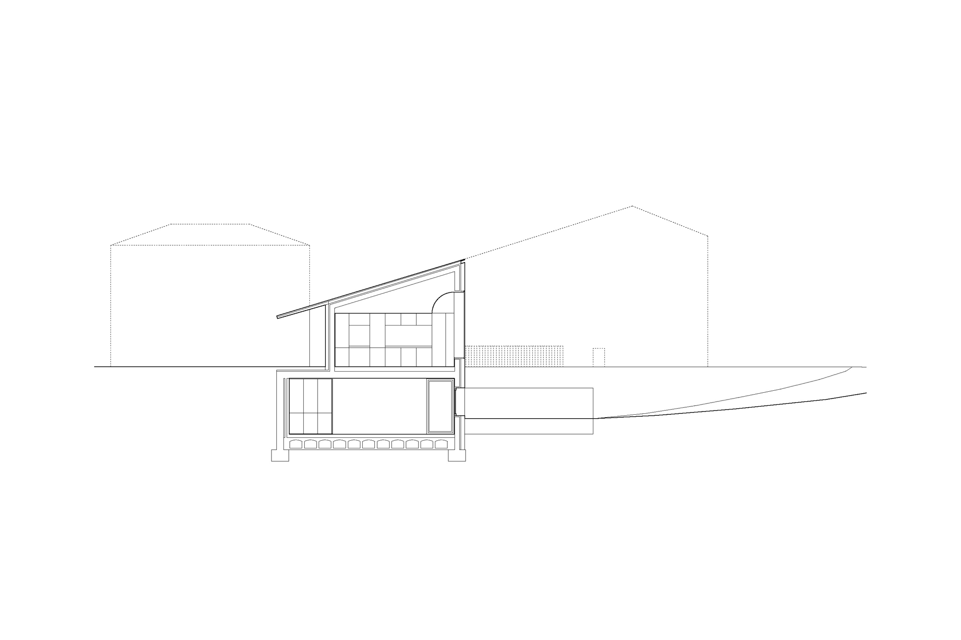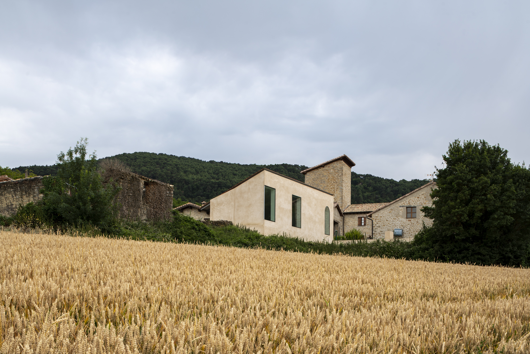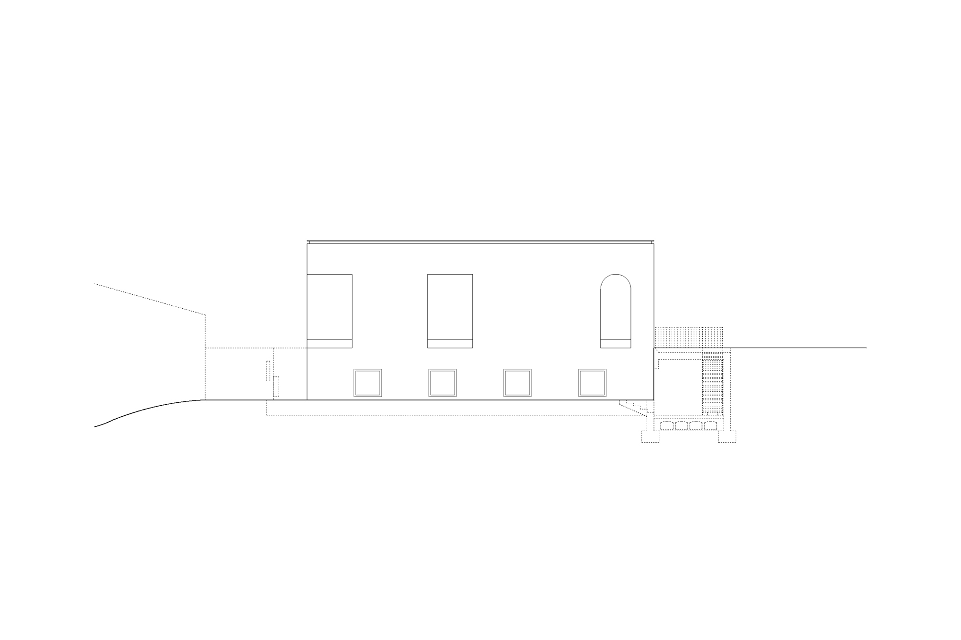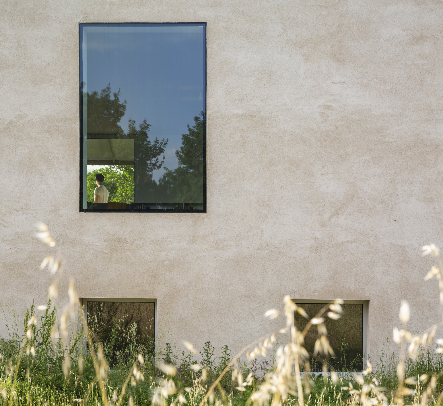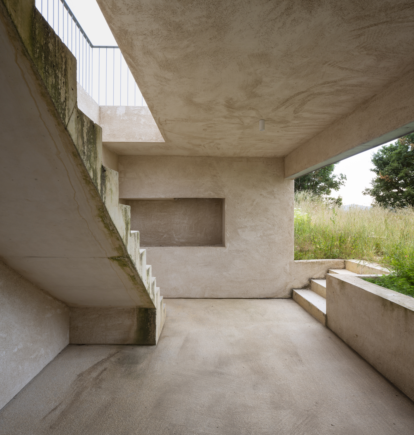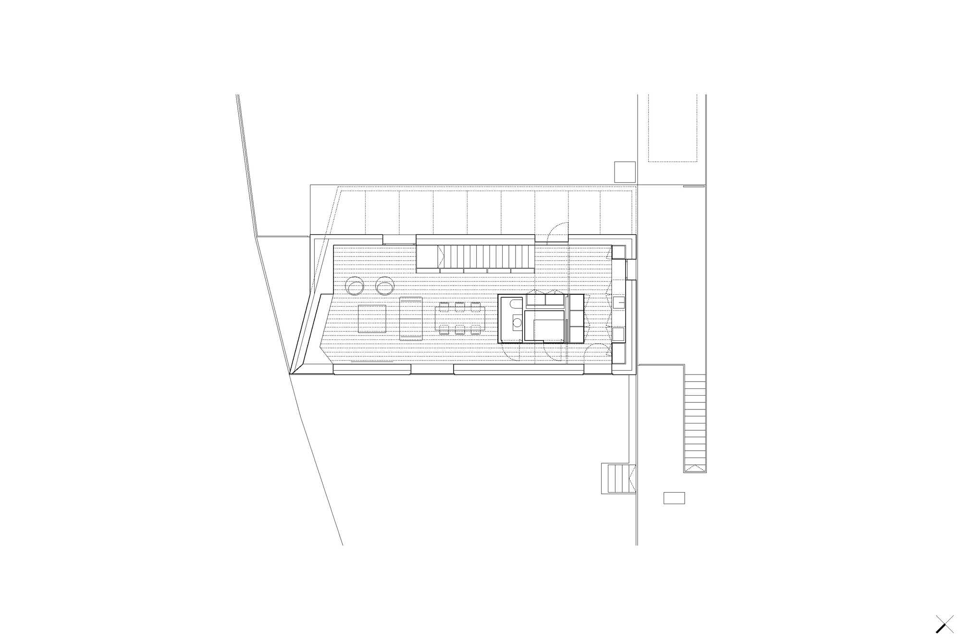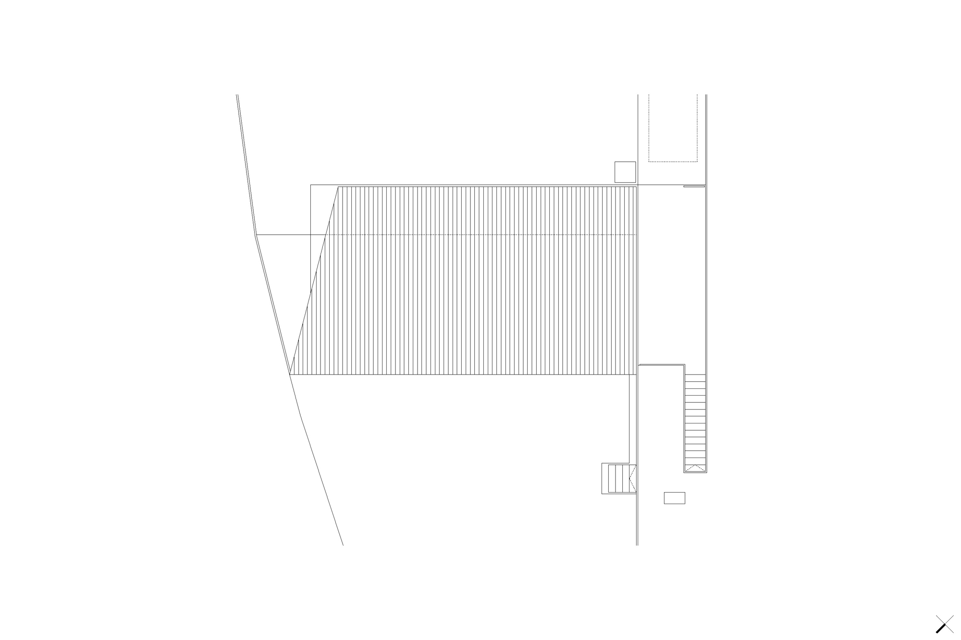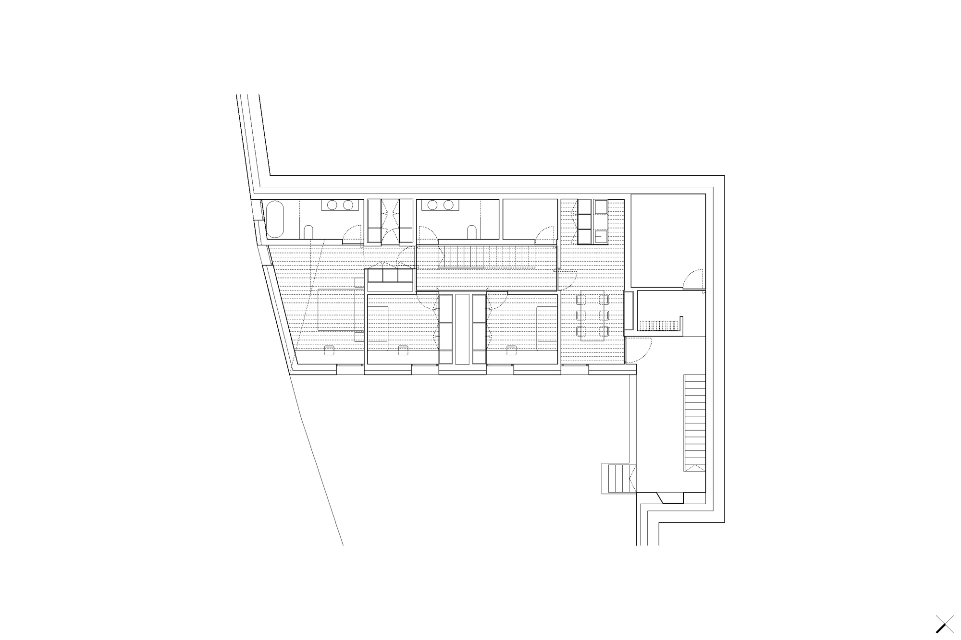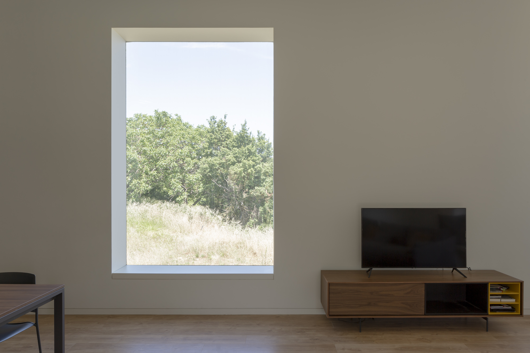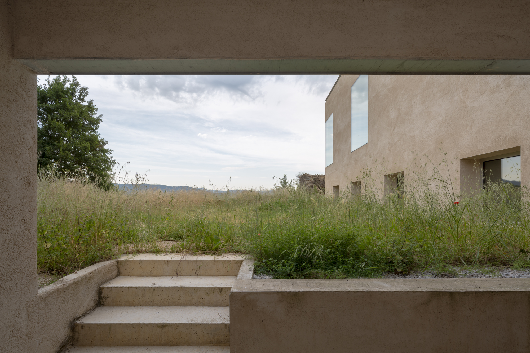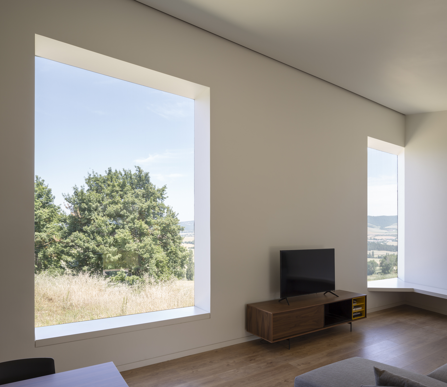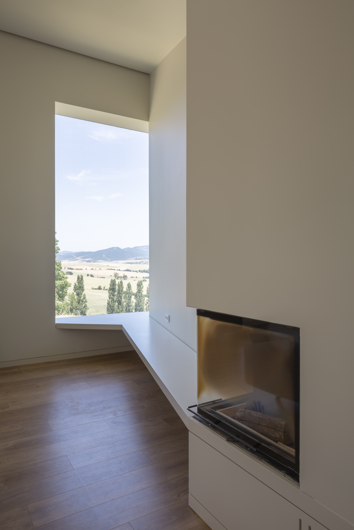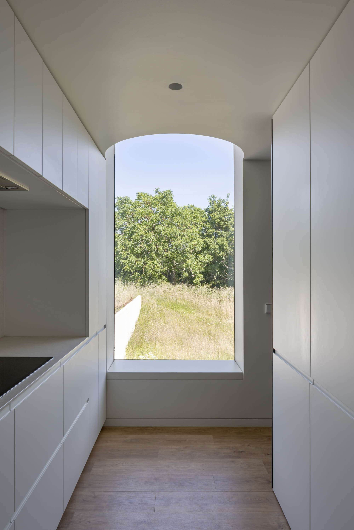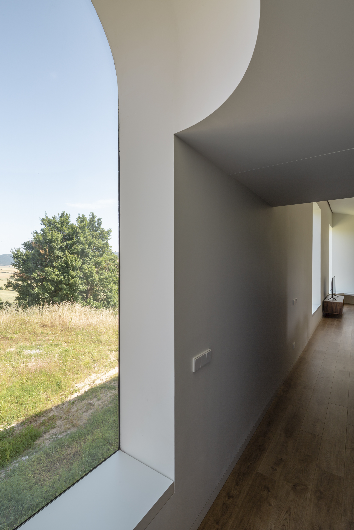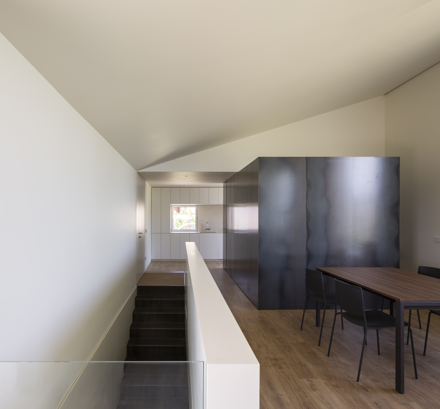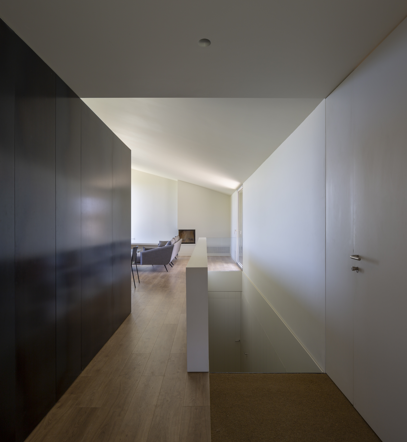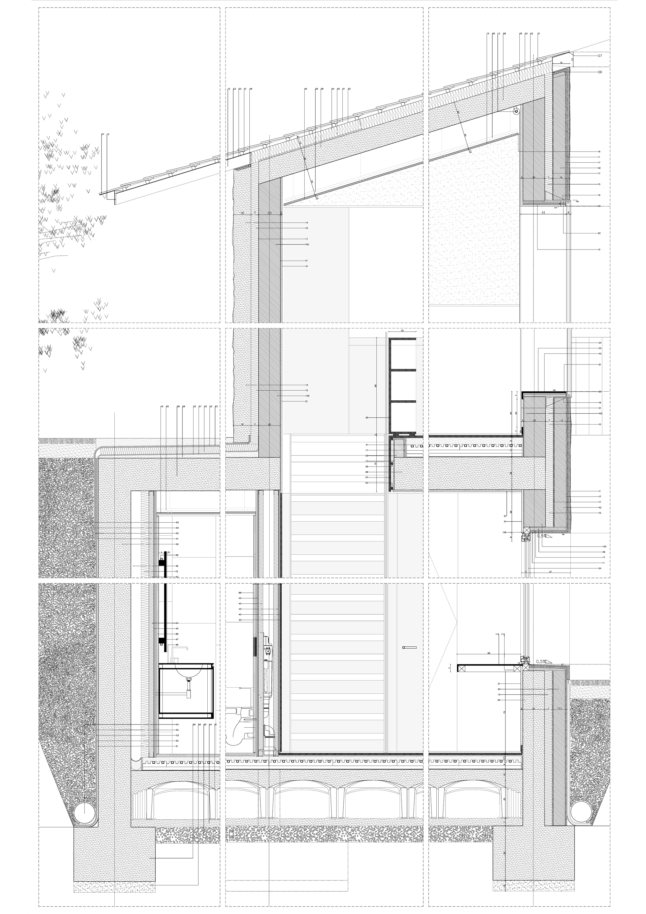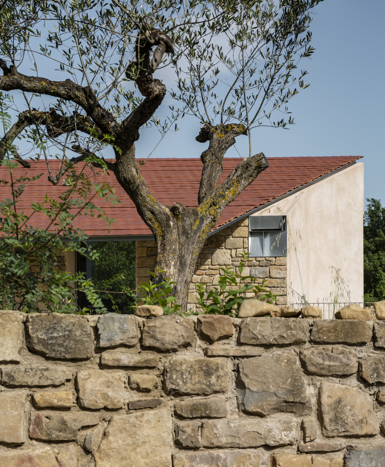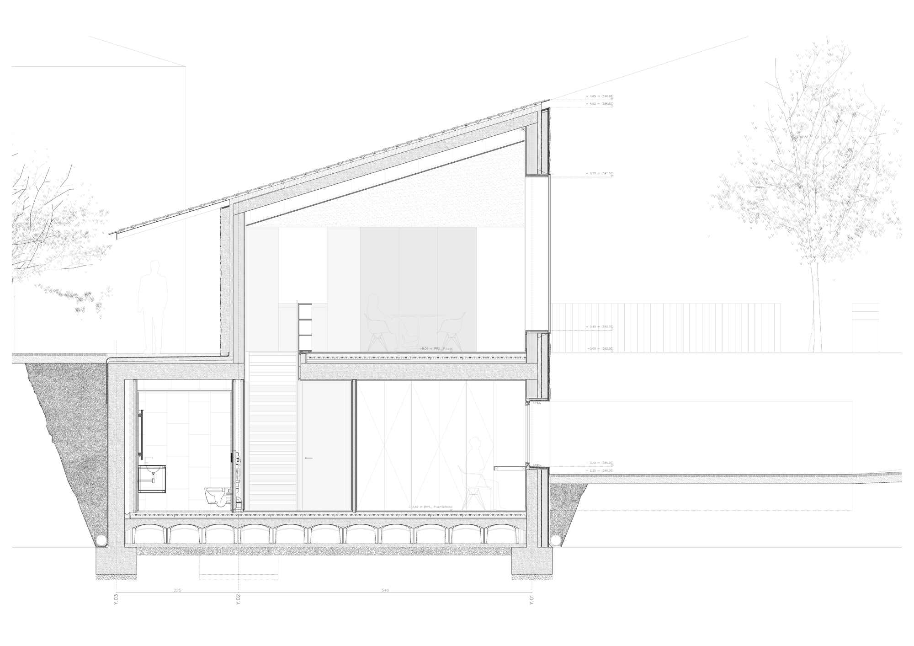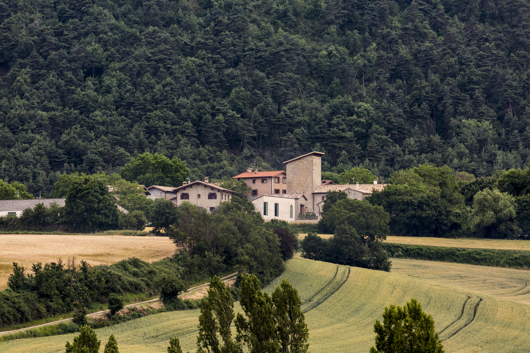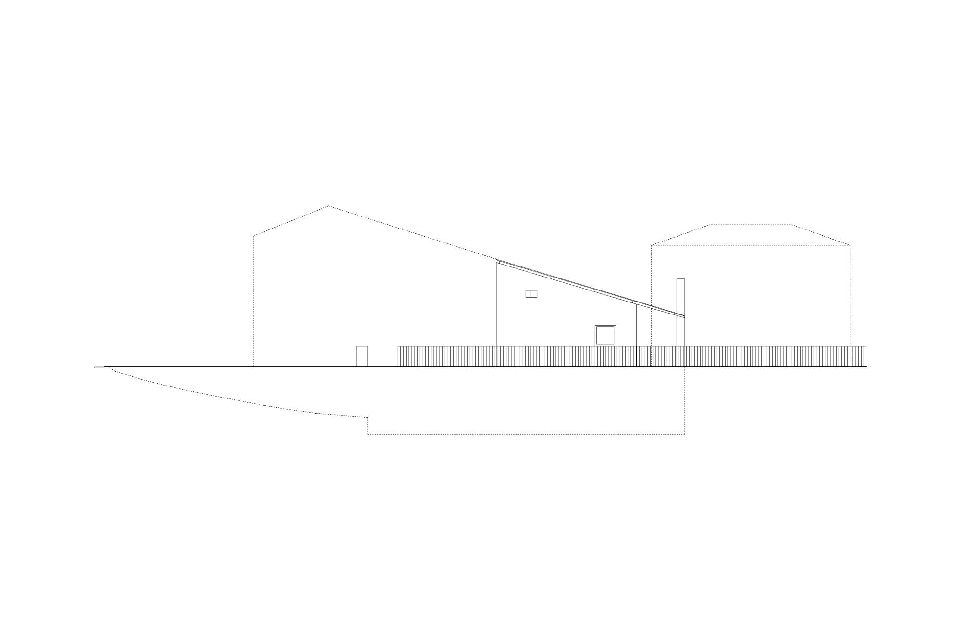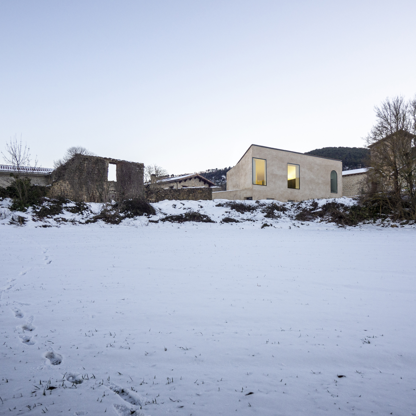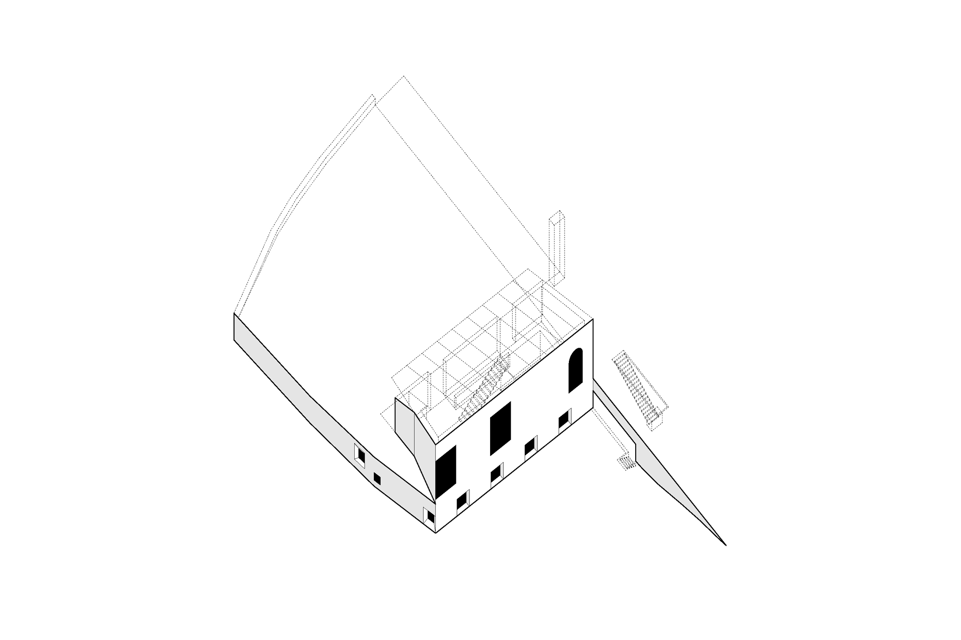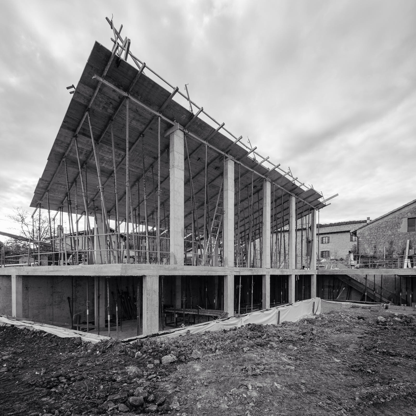In Lérruz time stopped several decades ago. The hands that tilled the cereal of Lizoain valley did not find replacement and its population decreased until it became a place of seasonal recreation. Against the trend, a young couple with strong roots in the valley chose a plot of land in the northwest perimeter of the village to settle down and start a family. With almost no internet access, but fully aware of the benefits of rural life.
As it could not be otherwise, the project starts from the clients’ concern to integrate into the place, physically and materially. The construction tradition of the area itself made compactness another unavoidable starting point.
Thus, the volume that houses the public program of the dwelling appears as a simple prism of stone and tile, which is positioned on the plot in continuity with the edges and slopes of the nearby buildings. From this position it descends to a semi-buried floor, with the vocation of a cave, which houses the rooms, and from which the lower garden is reached, which at the same time faces naturally to the valley.
It is from this space where the scale of a volume that overlooks the valley is perceived, accepting its condition of new limit and facade of the village. This condition of limiting the plot, along with the manipulation of the topography, allowed us to propose a formal duality that would respond on the one hand to a deep sense of belonging to the place and at the same time dialogue from abstraction with a distant landscape. The large windows that frame the valley are resolved trying to dilute as much as possible the limits between the interior of the house and the landscape.
