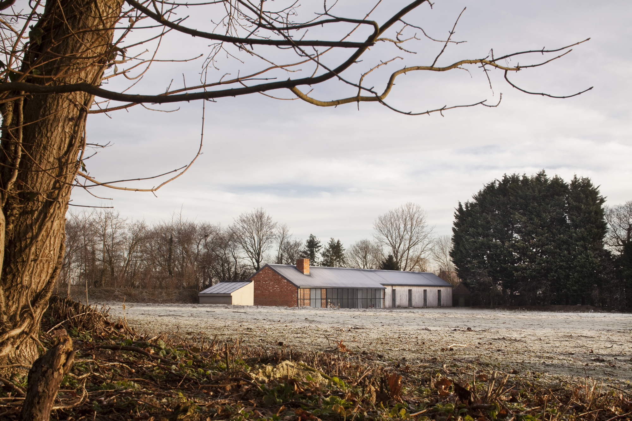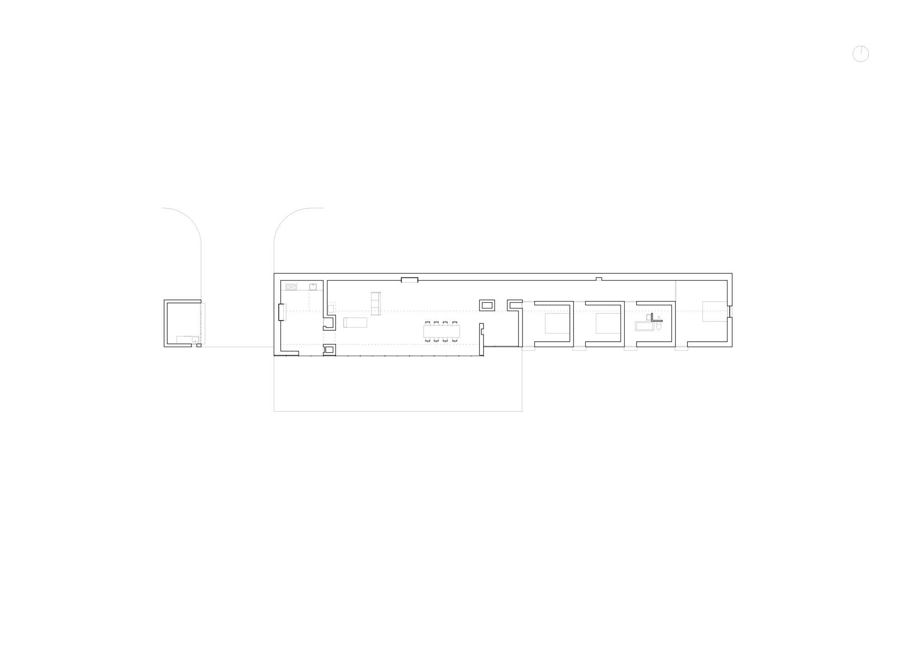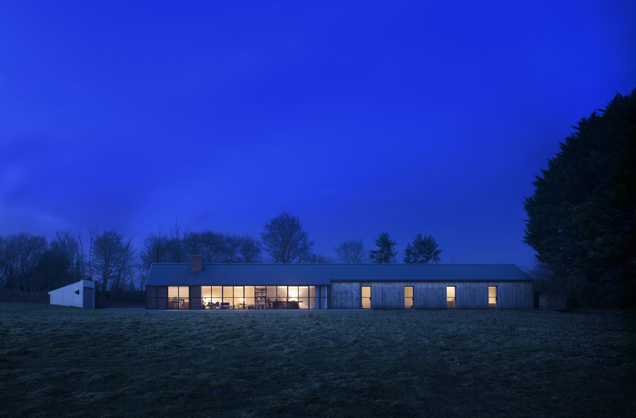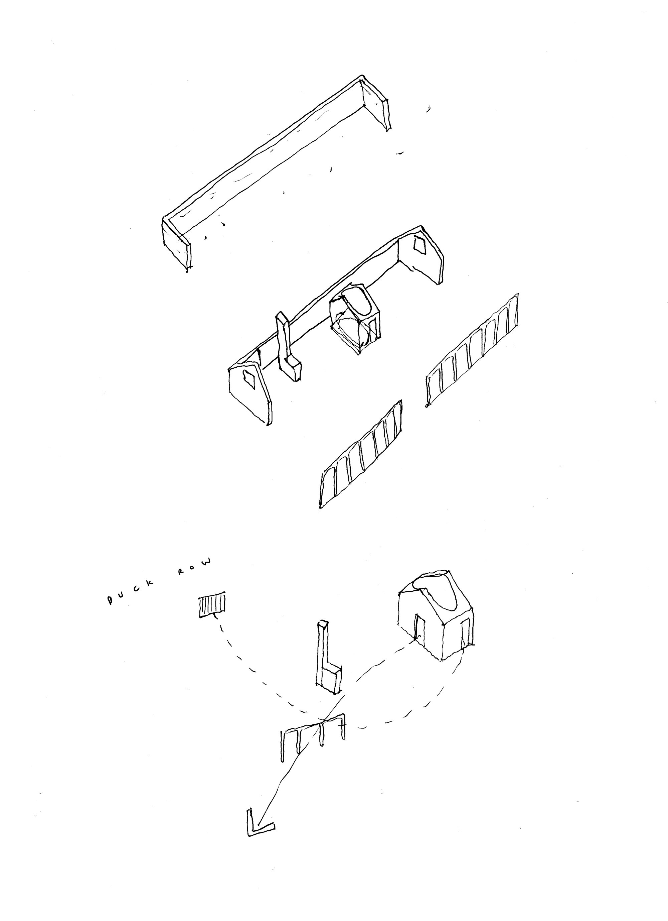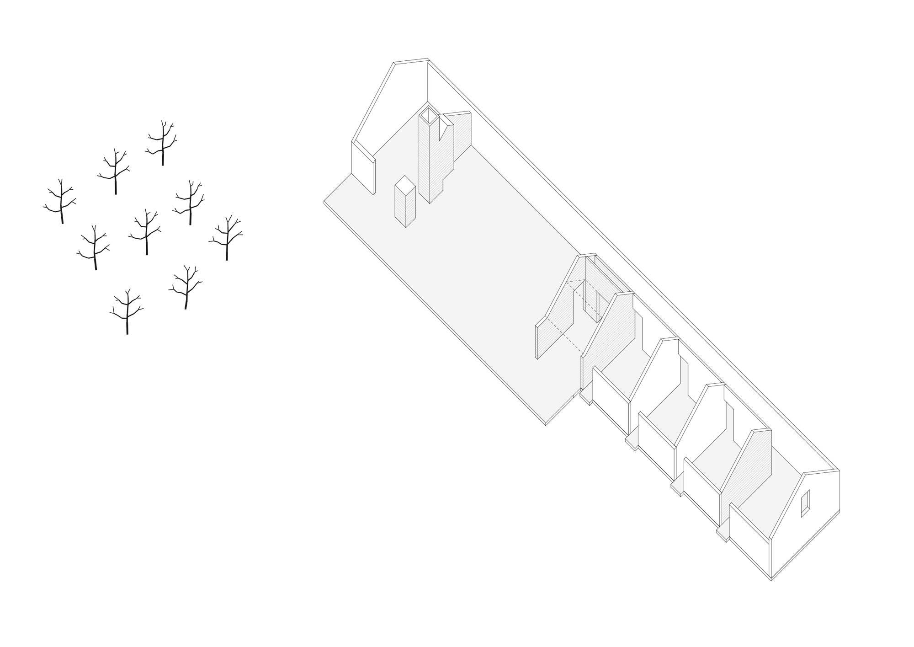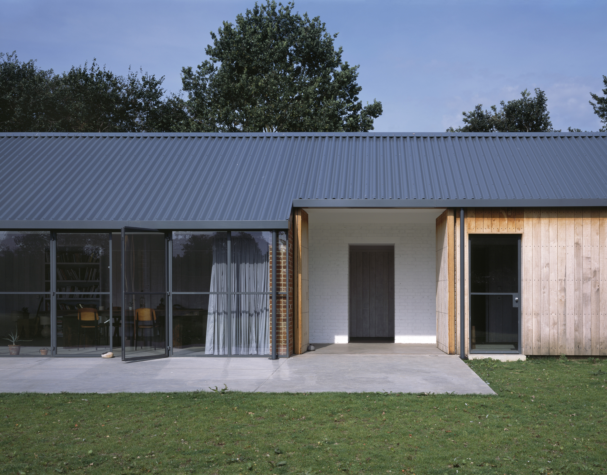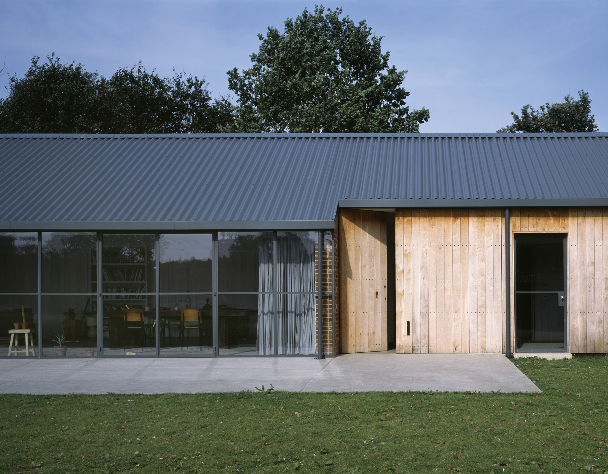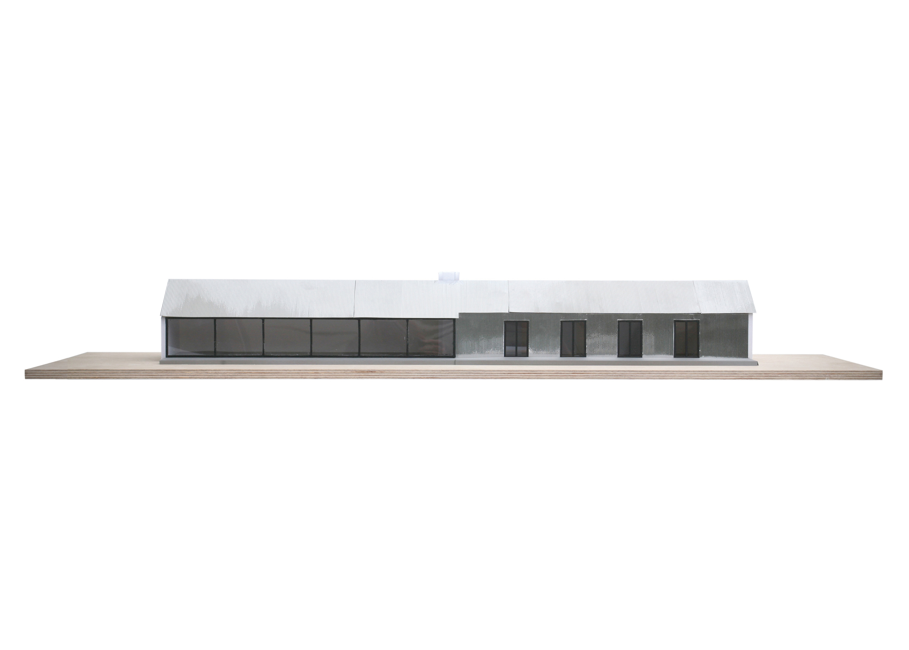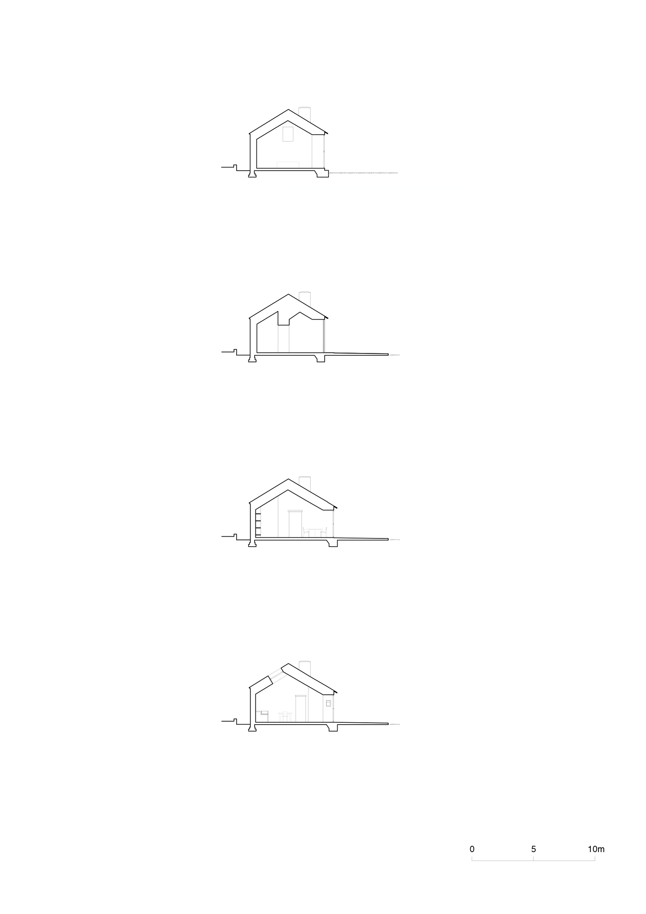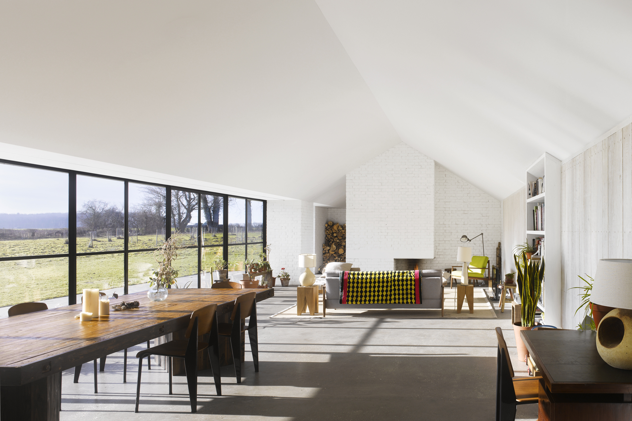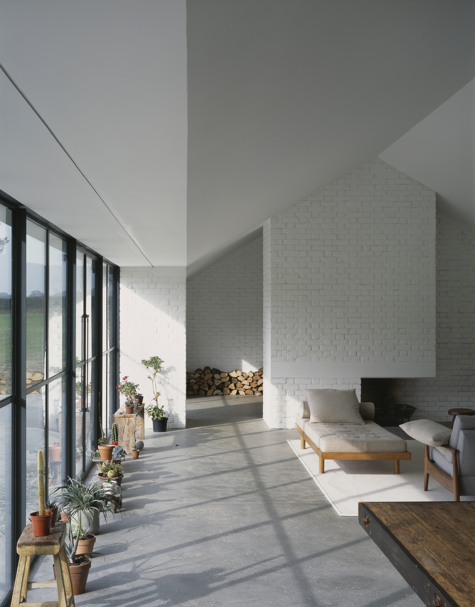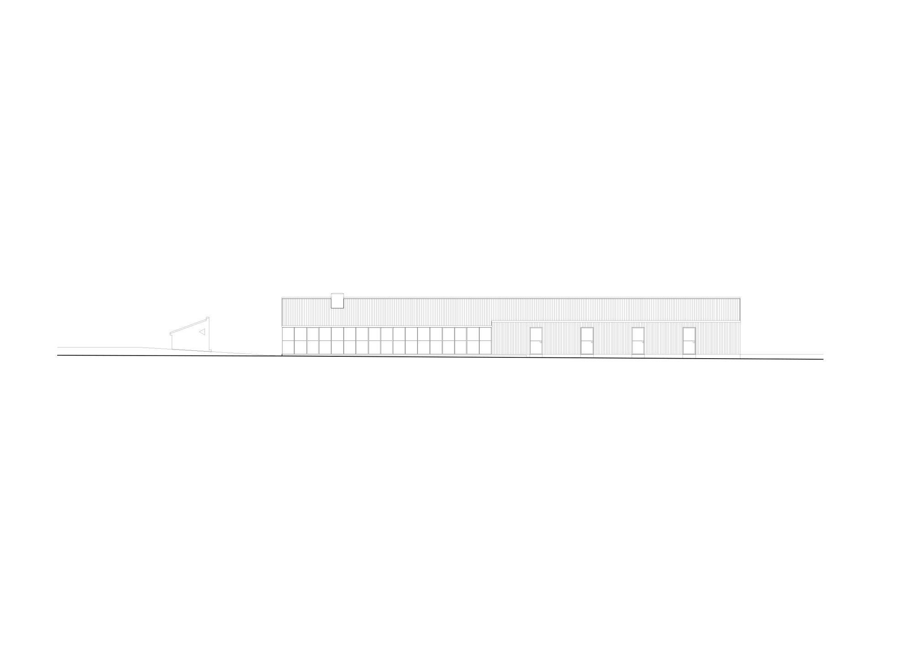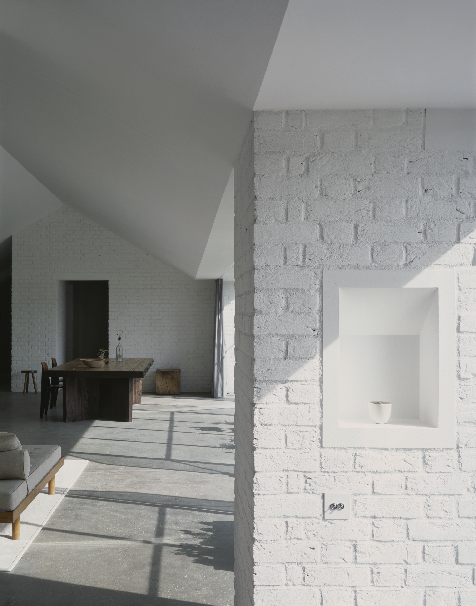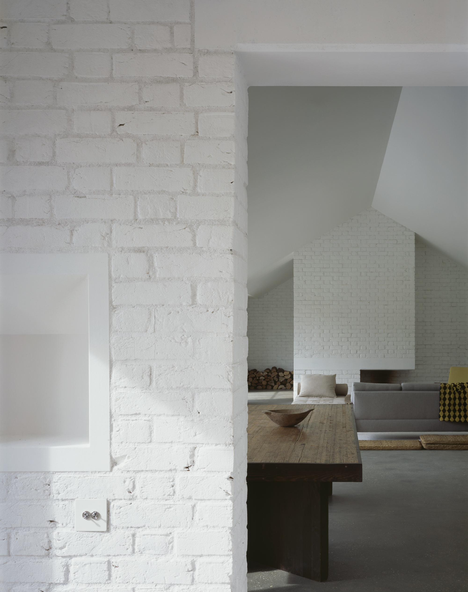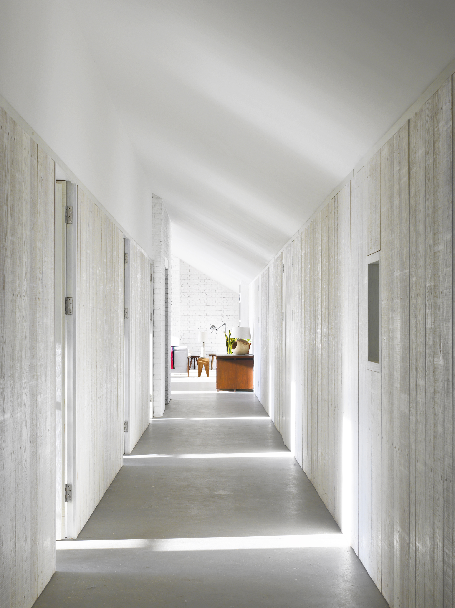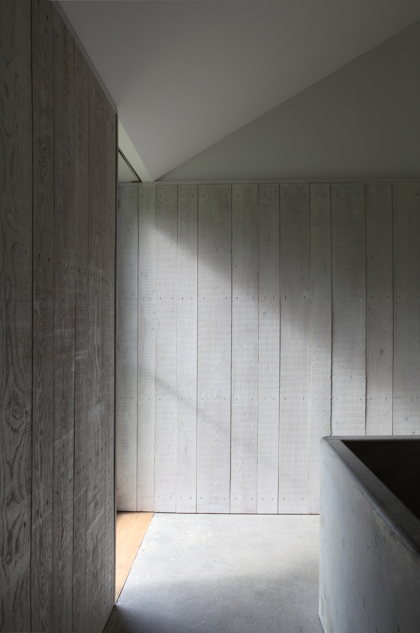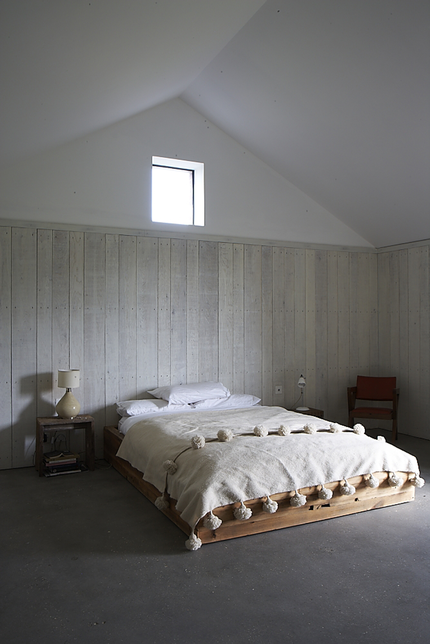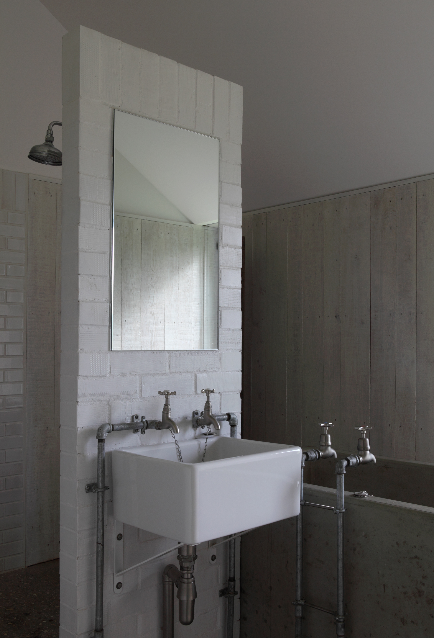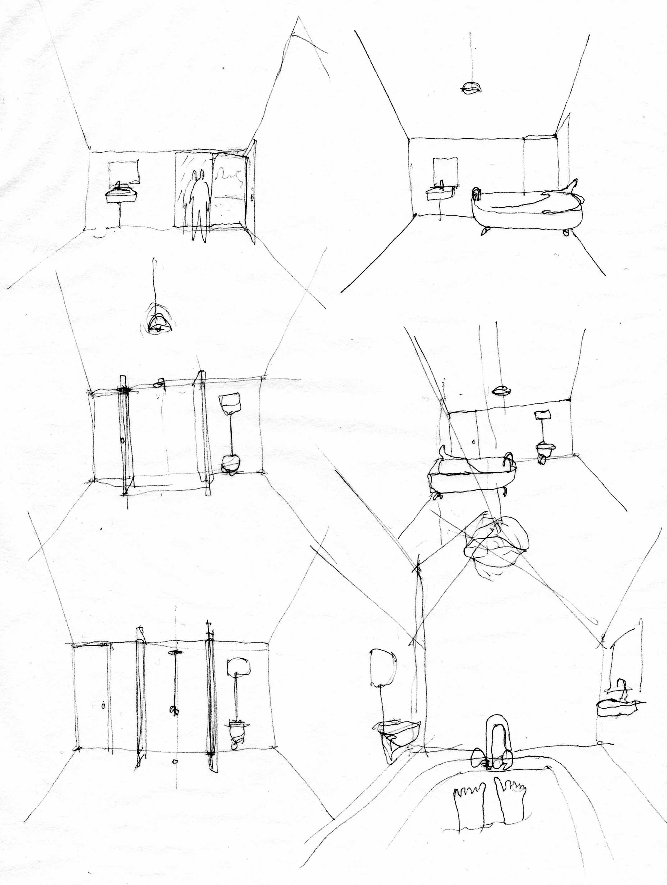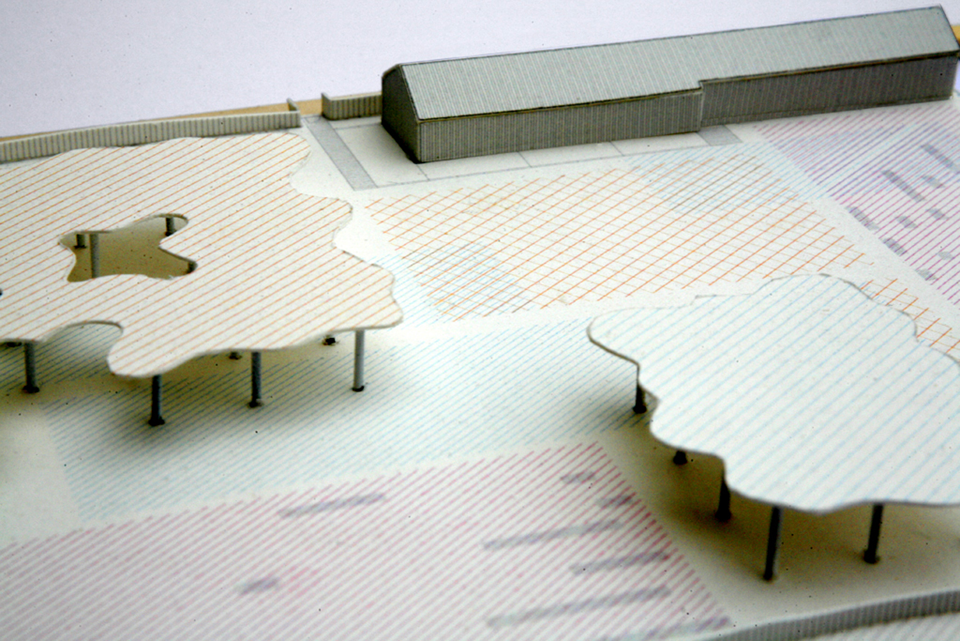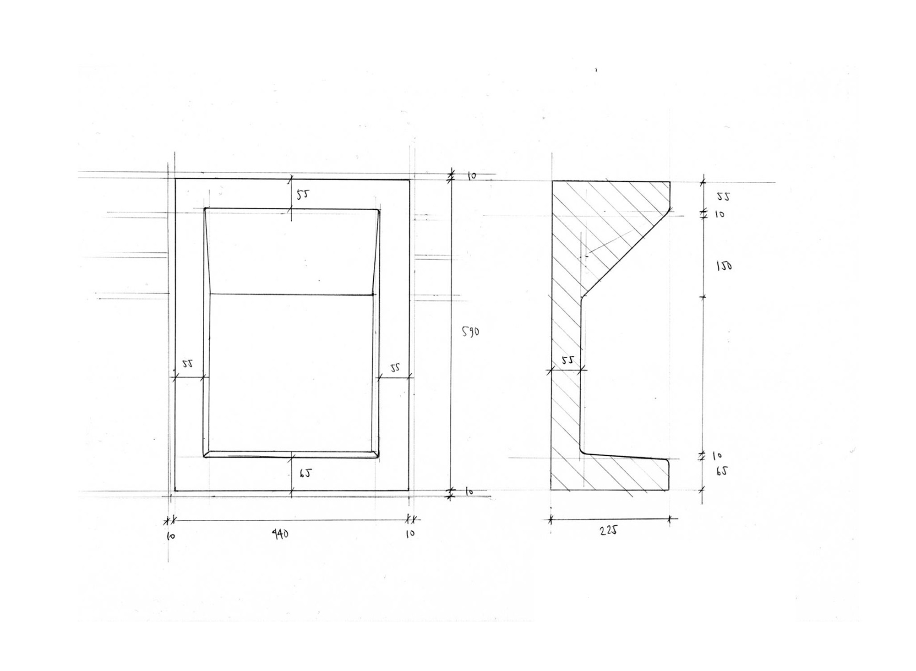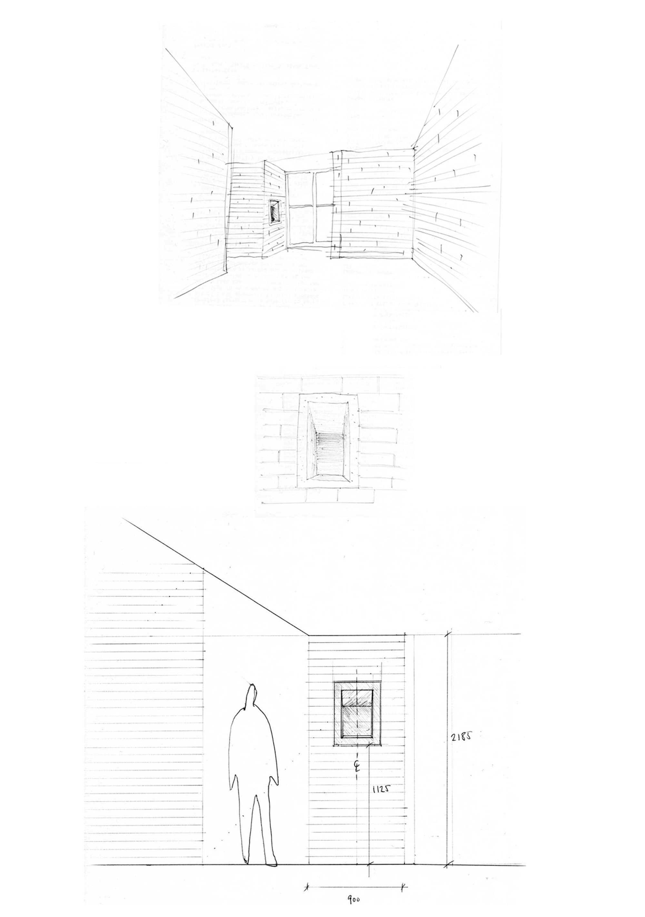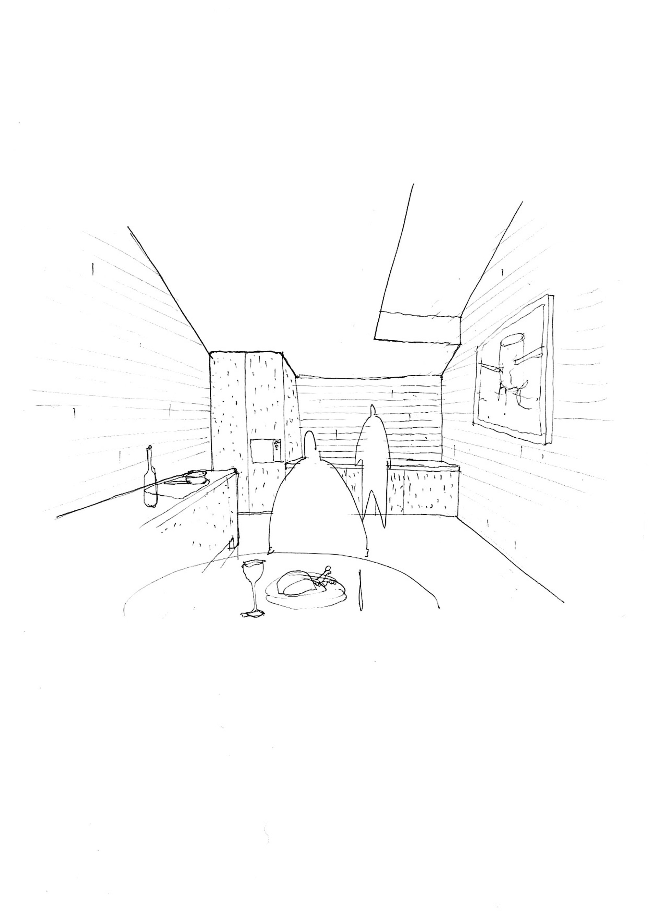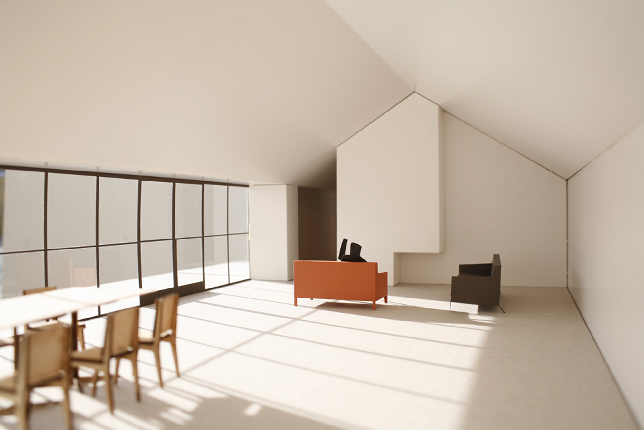Built on the footprint of a nineteenth century stable block and retaining some its original walls, the building has a long narrow plan. It is divided equally into living and sleeping quarters, with each room in the house opening directly onto the south-facing garden and views across the flat Norfolk landscape.
The focus of the house is a large tent-like living room with continuous Crittall glazing to the garden and distant view. A large fireplace and entrance hall bookend the room and support the pitched roof structure. The glazing and entrance hall can be completely opened up in good weather, allowing the house to feel more like a pavilion.
The building is made of simple materials all found locally – profiled metal roofing, painted brick walls, oak cladding. However, careful attention was paid to making the junctions between each building element as fine as possible. The result is a contextual architecture that feels contemporary and light.
There are two entrances to the house, one in the centre and one at the end, into the kitchen. At each there is a cast concrete aedicule set into the adjacent brick walls. A section through the aedicule is a scaled version of the whole house. They recall shrines for Roman household gods but are now usually home to keys.
