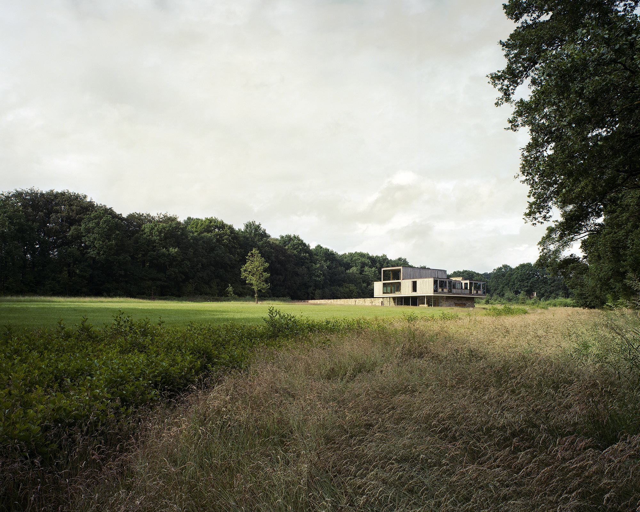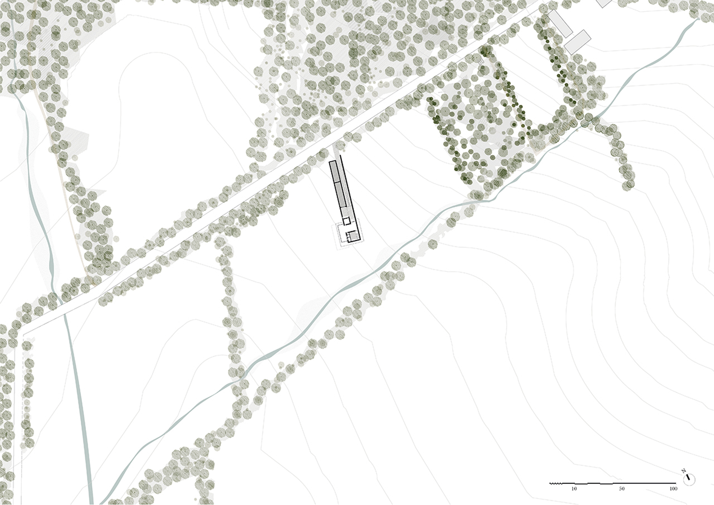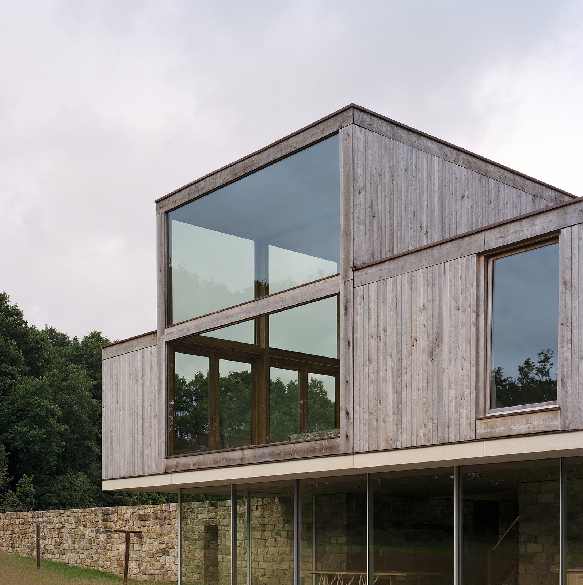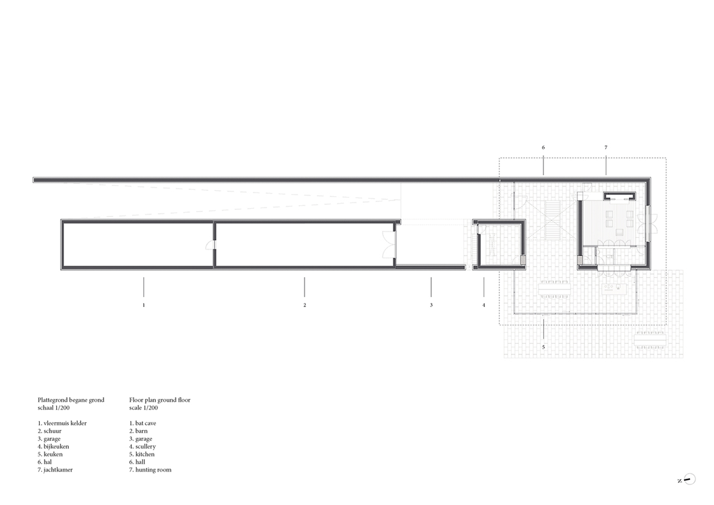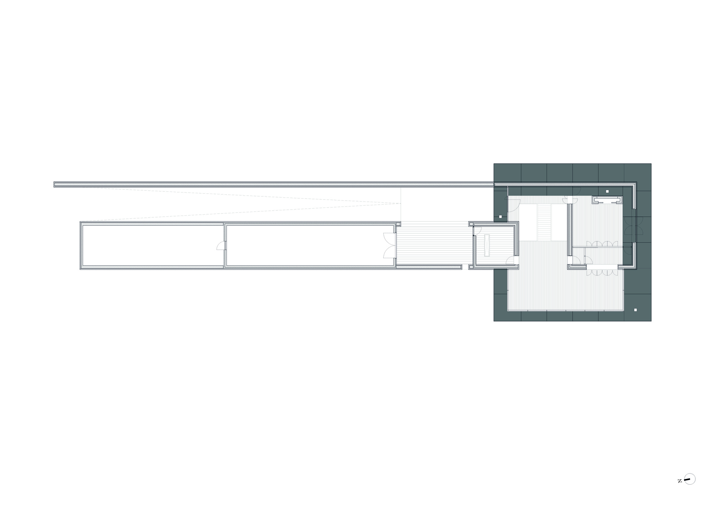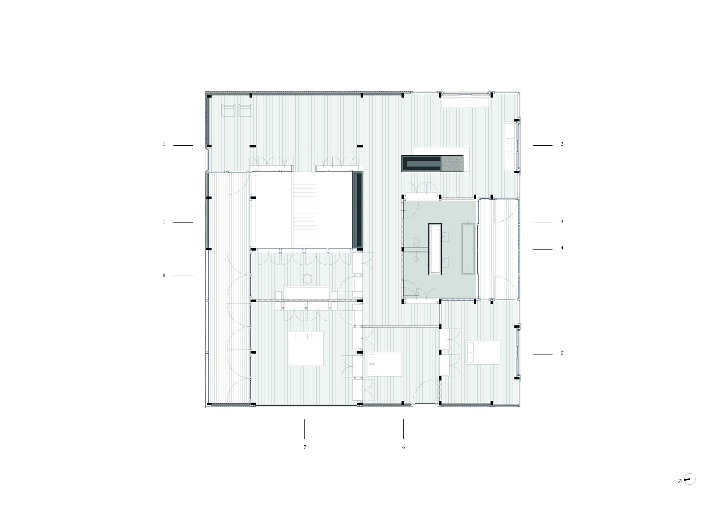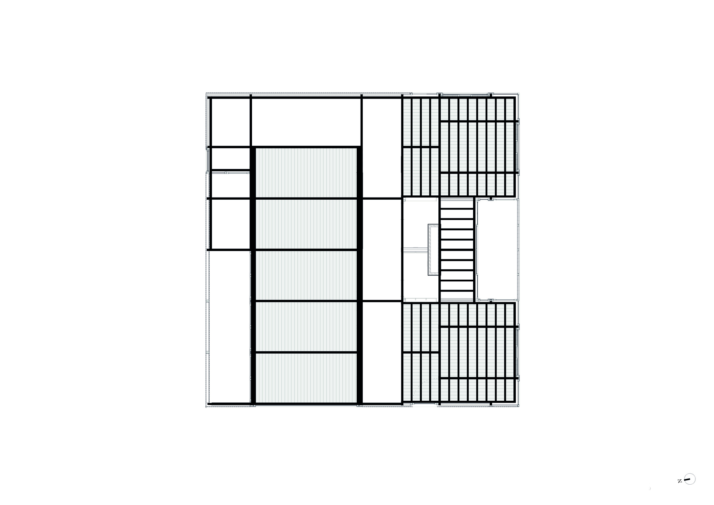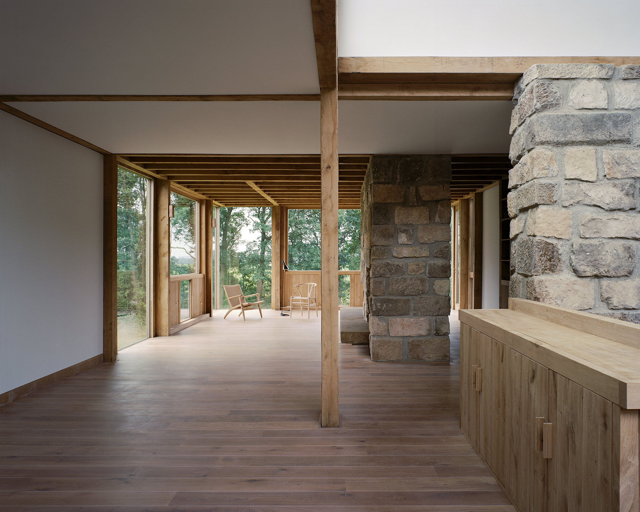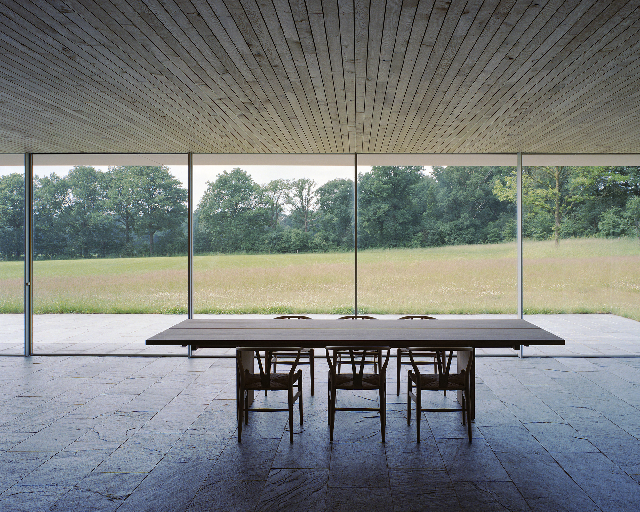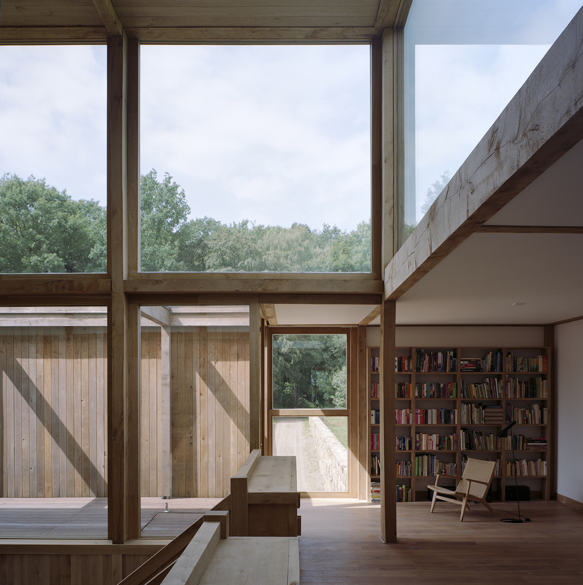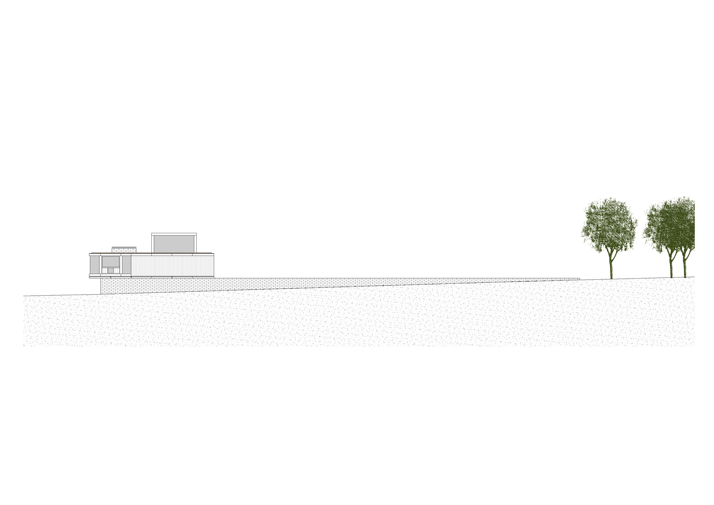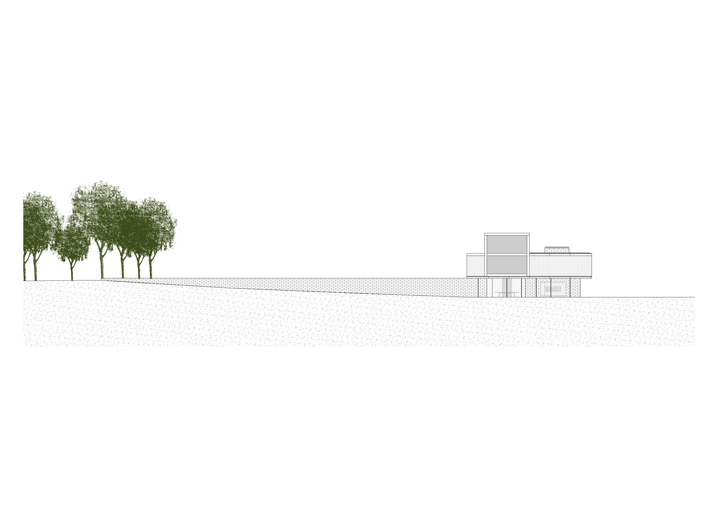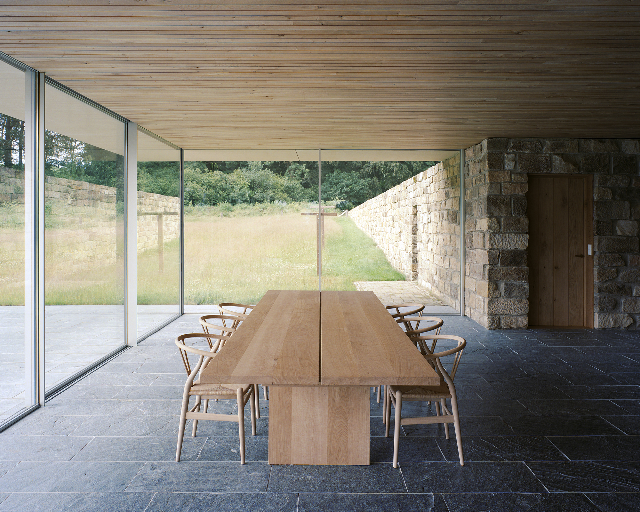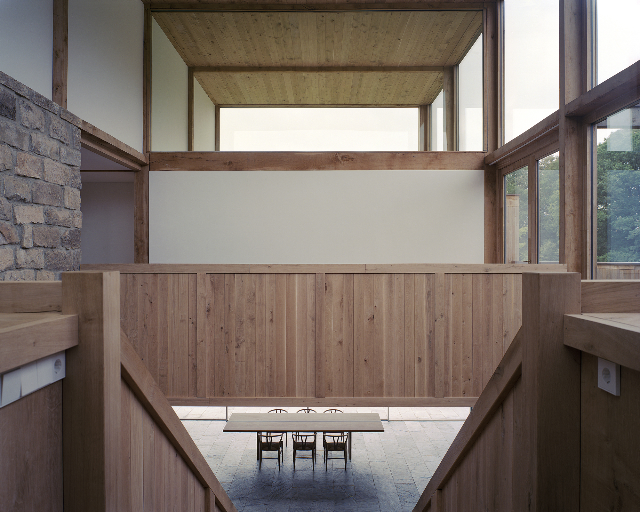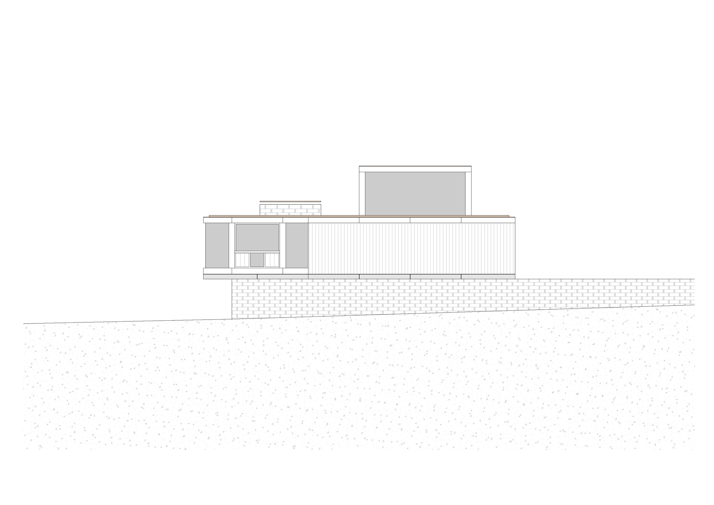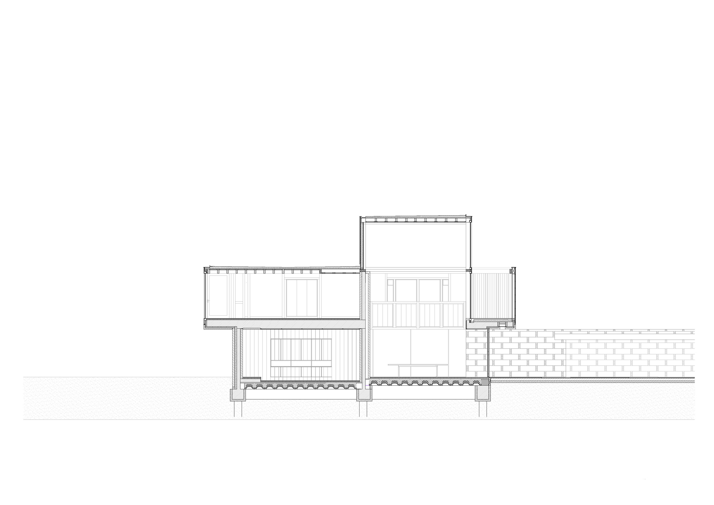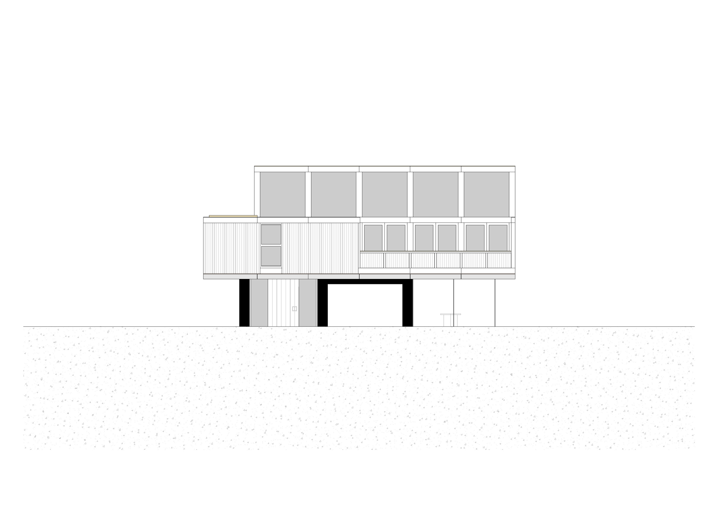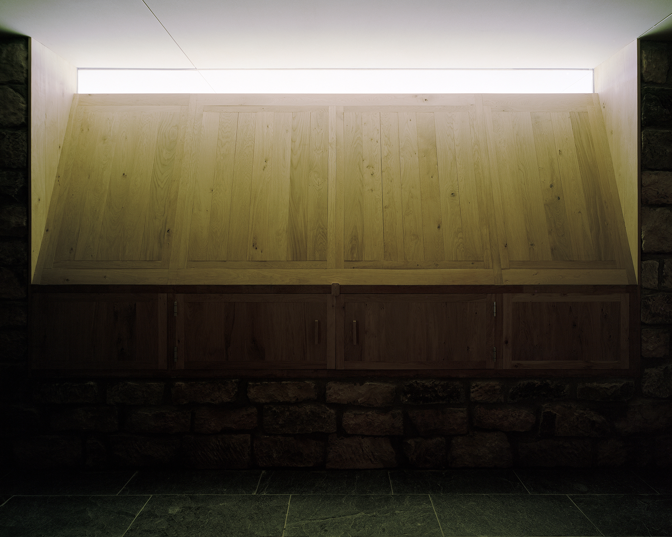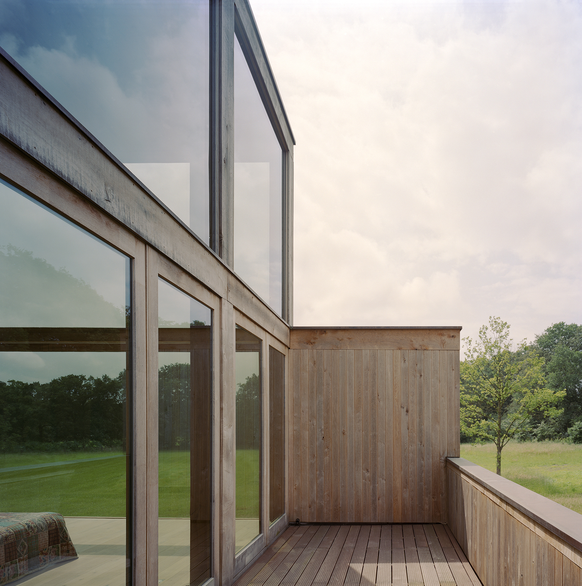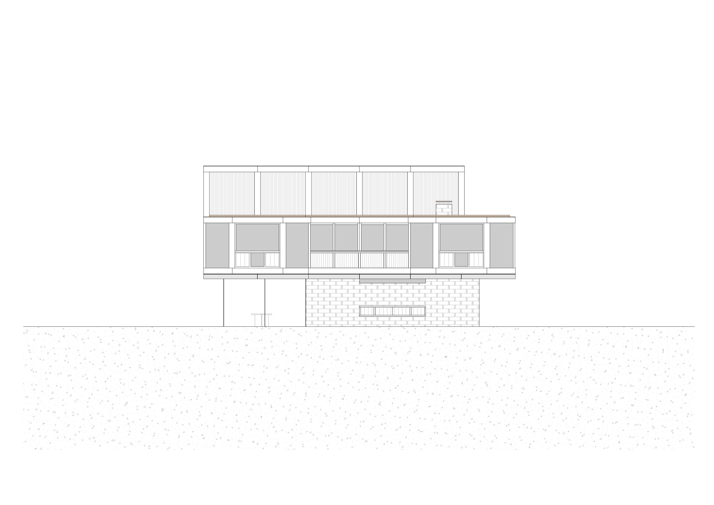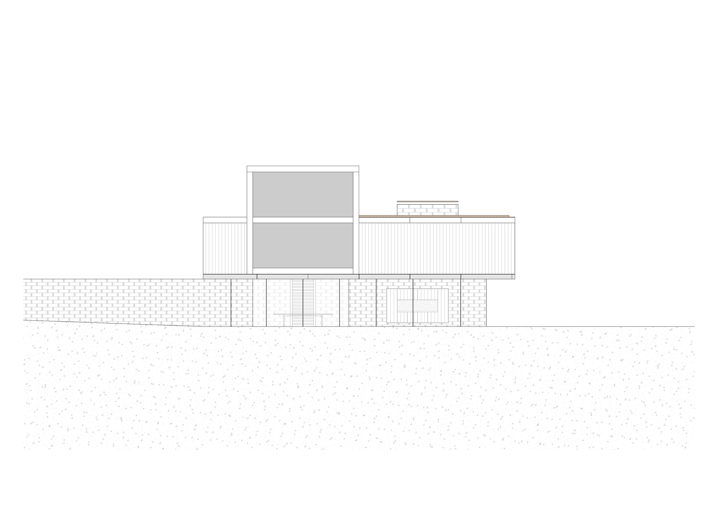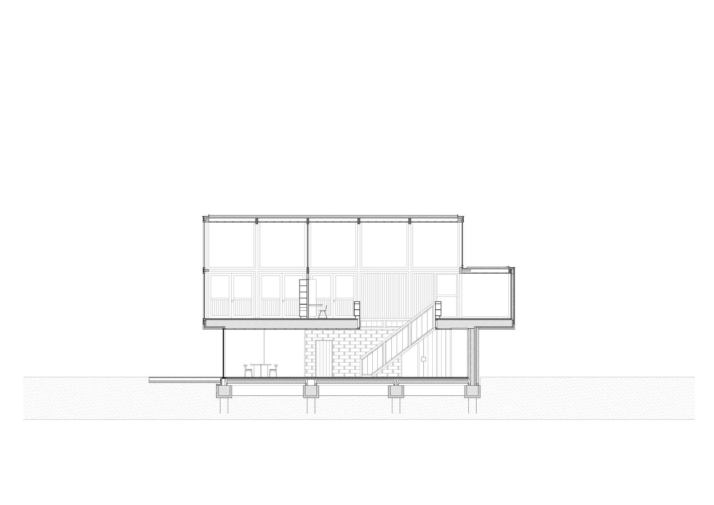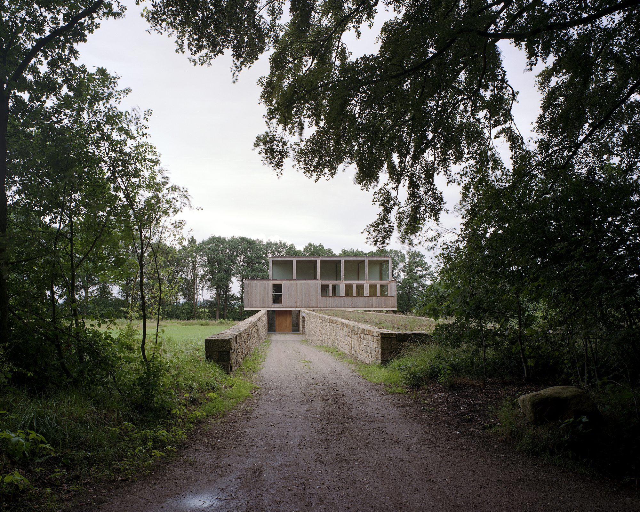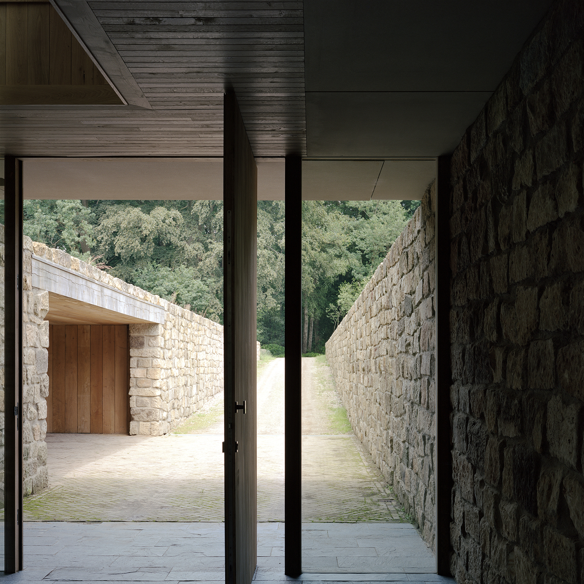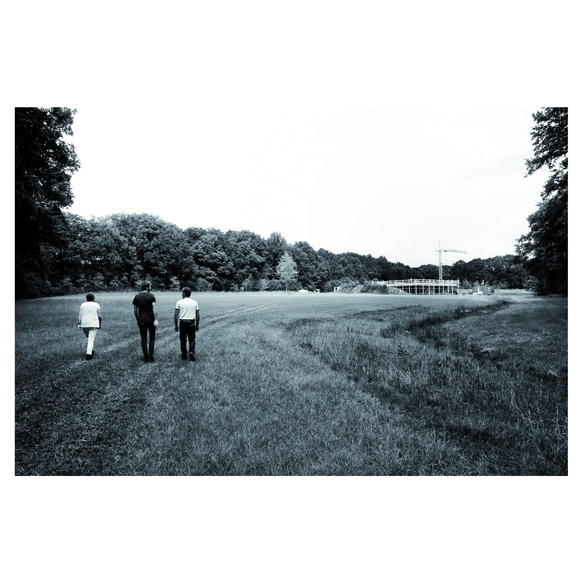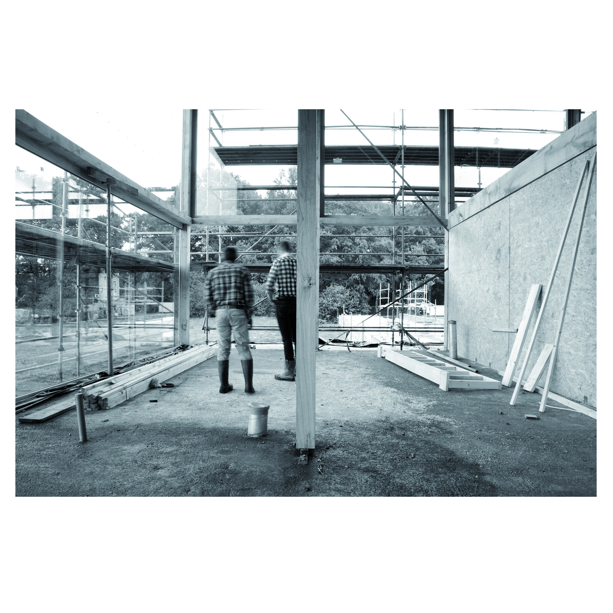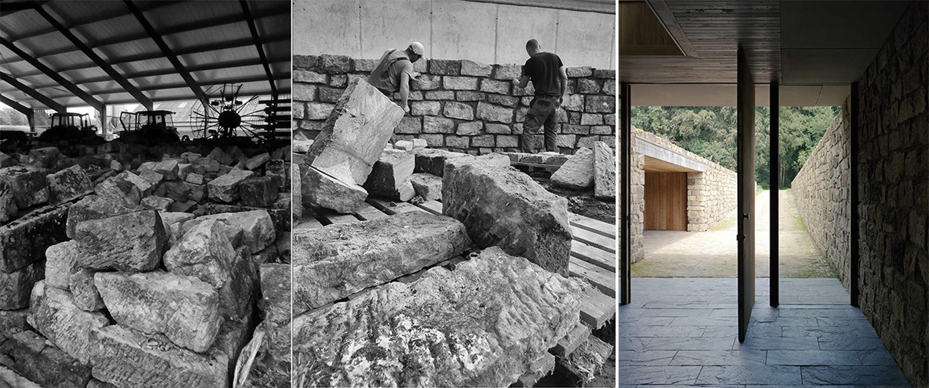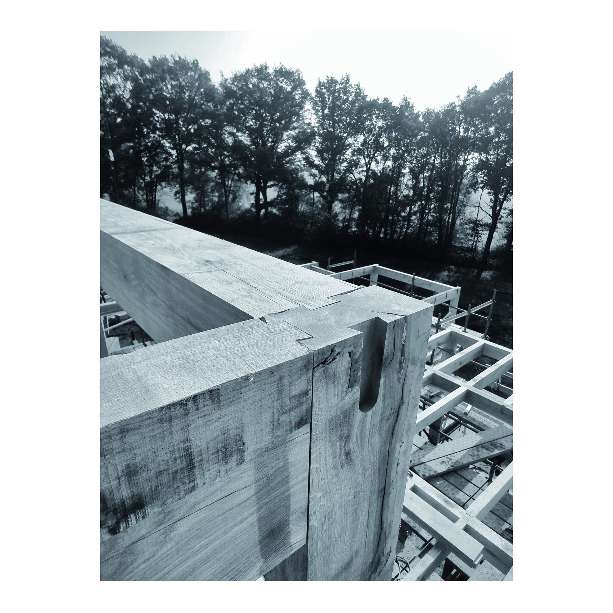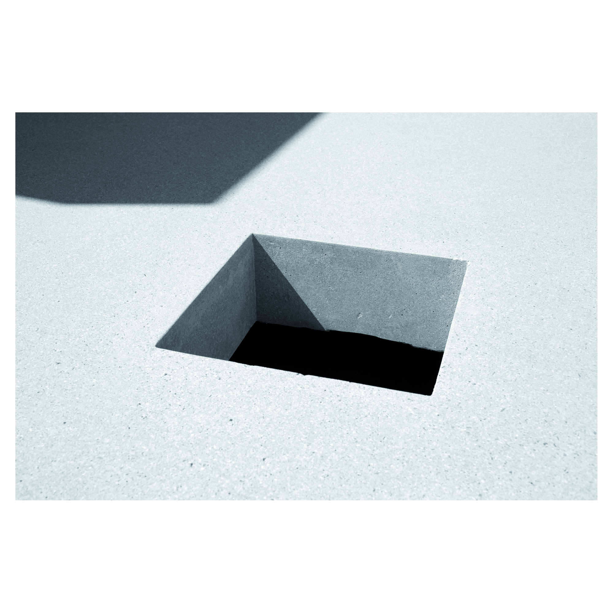The fairness of the plaice, the purity of the family and the focus on the crafts together create a new property that is rooted in the landscape tradition of the bocage landscape. The house is part of the estate Valkenberg and therefore takes a position in the tradition of heirs and estates in Twente. The house absorbs the length, the views and the seclusion –recognizable characteristics of the bocage – in itself. The size of the rooms, the light, the use of materials and the orientation ensure that the prospect of the bocage is constantly changing when moving through the house.
The client had a dairy farm. The family had lived in this place for ages. The whole landscape is a result of their daily history. The tectonics of the wood construction explains the space. Like in Japanese architecture the structure is filled with different materials depending on the function of the space. This has caused a rich variety within the structure that defines scale, location and relationships. A thick wall intersects the landscape. The hunting room is formed by that wall and embraces the room. This ends up in the two fireplaces downstairs and upstairs. The plate above is divided into a series of squares that are visible in the concrete elements, square spaces, the oak ceiling and the light points.
