Located in the municipality of Alcácer do Sal, some 90 kilometers from Lisbon, this building gives an original answer to the situation of the elderly in Western societies. This is an even greater challenge these days because of the gradual aging of the population. Halfway between hotel and health center, the typical residence for senior citizens usually has a rather withdrawn and peaceful character. In this case, however, the building has a striking appearance, with a geometry that opens up to the town, as if wishing to assert the presence of its residents and fight against the loneliness they often find themselves in.
With a zigzagging floor plan, the building takes up the whole plot, adapting to a topography that is dominated by a hill and articulating the complex, which contains several heterogenous pieces. The facades relinquish the freer layout of the floor plan and instead offer a strict checkerboard arrangement of solids and voids. Each one of the 38 units, located on the first and second floors, has its own outdoor space through which the interiors receive indirect light

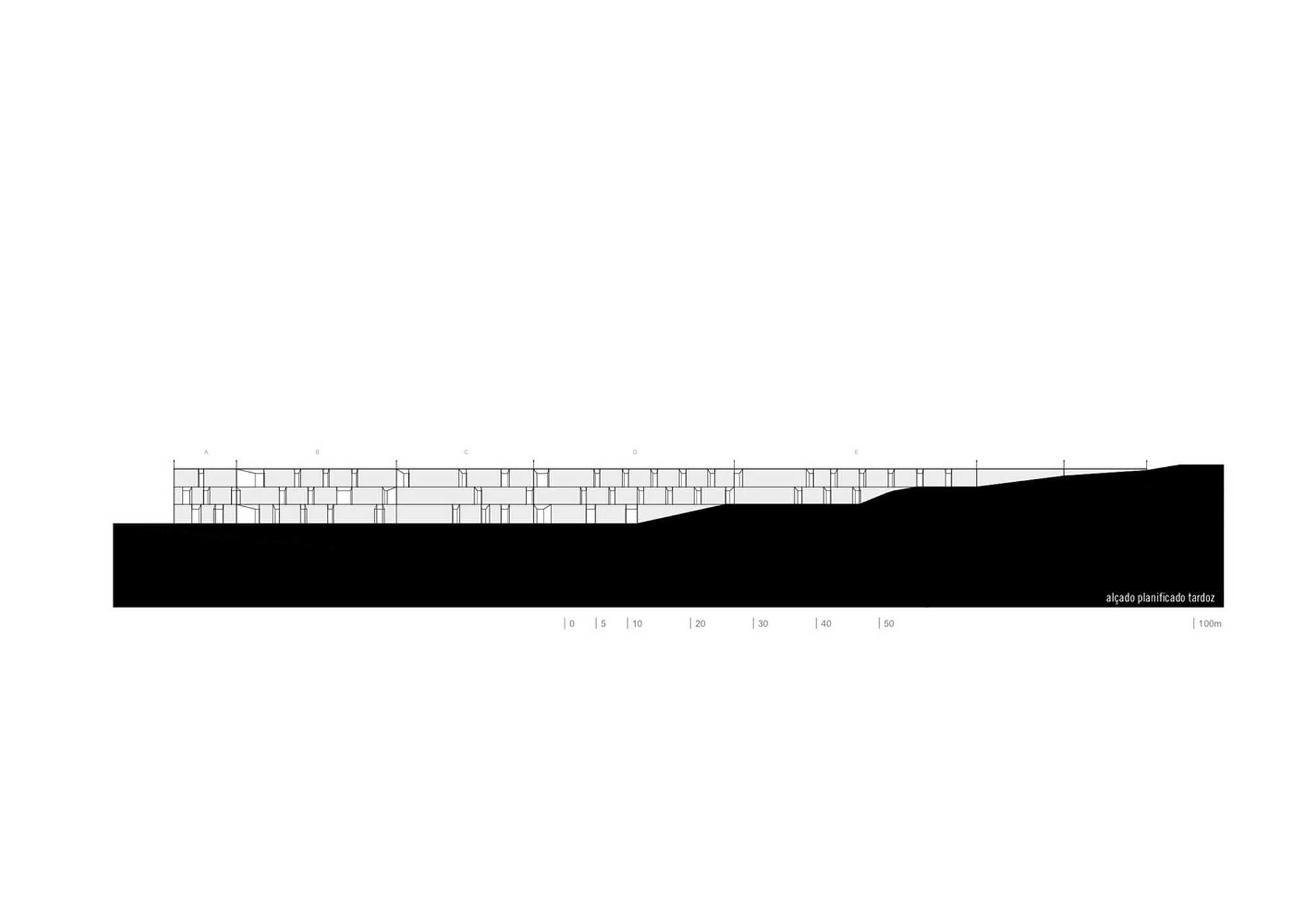

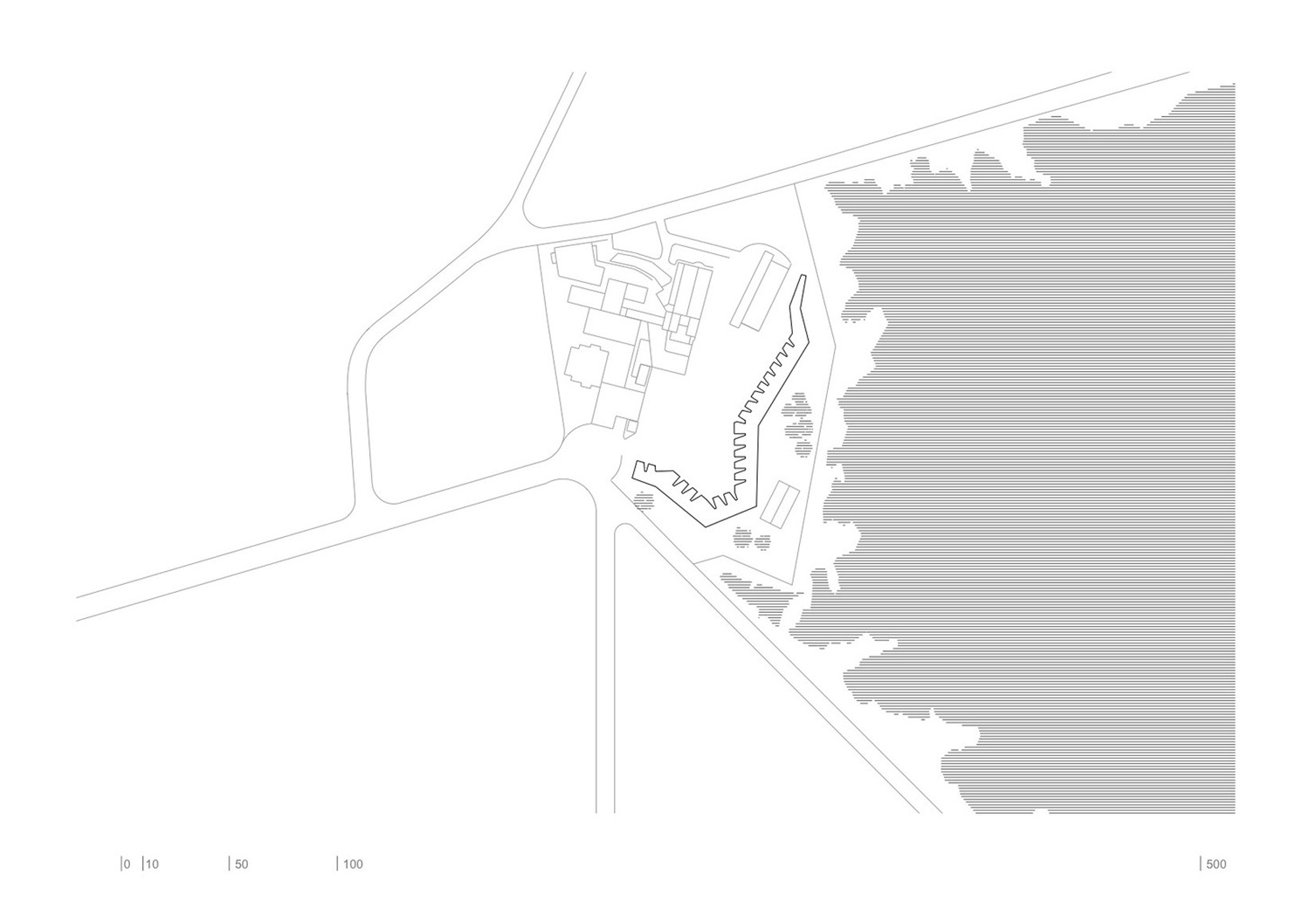
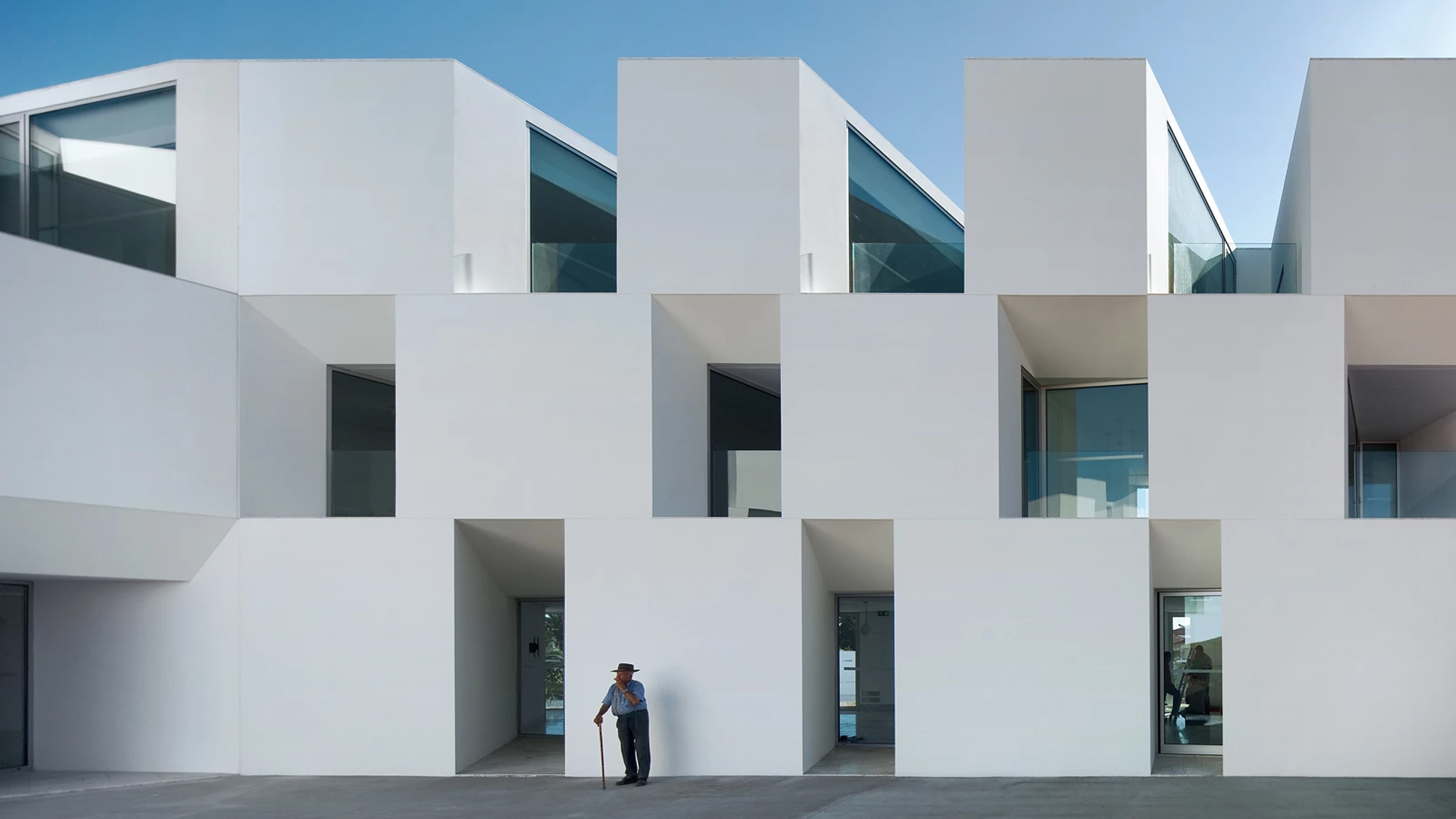

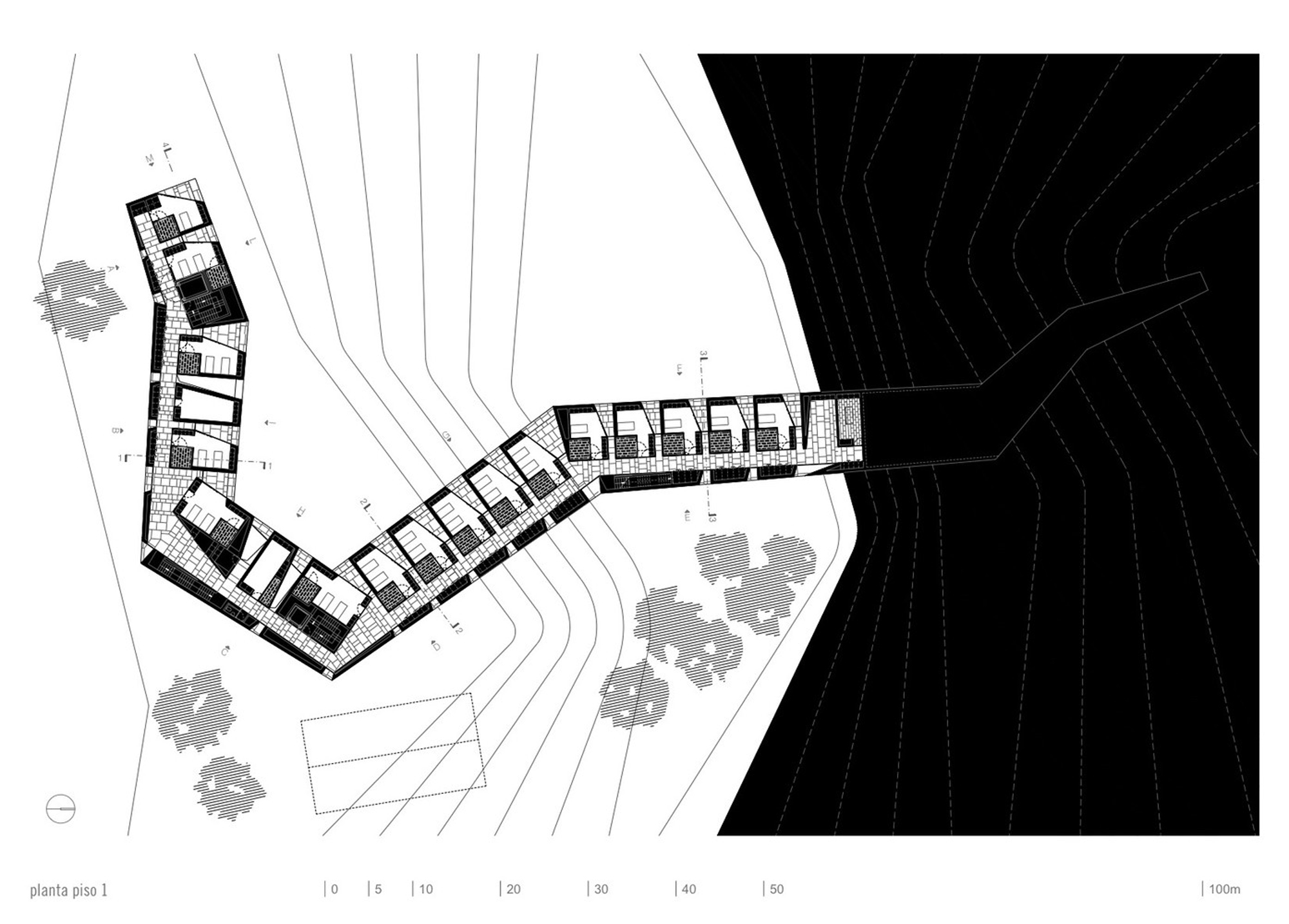
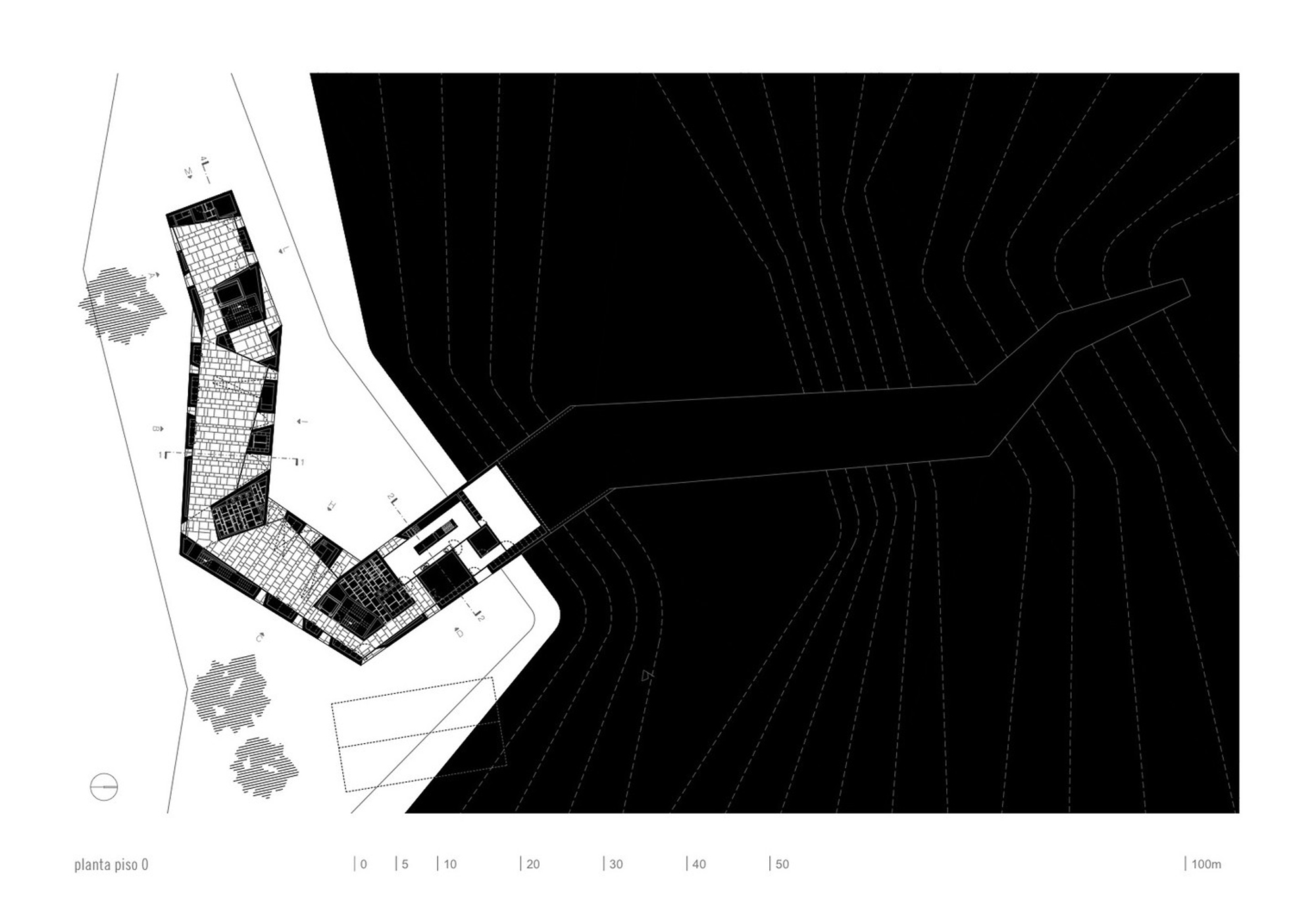













4 Comments
Tengo muchísimas ganas de conocer esta residencia más en detalle y, sobre todo conocer cómo ha funcionado ahora que debe llevar unos cuantos años funcionando.
Muchas gracias por compartir.
Josep de Martí
Director de http://www.inforesidencias.com
un edifico precioso, pero para nada pensado en sus usuarios. los ancianos tienen problemas de visión que no son compatibles con habitaciones sin el menor contraste entre puertas y paredes, pasillos demasiado largos sin escaleras cerca,… la foto de un chico en el tejado ya es lo máximo, como si alguno de los abuelos pudiera subir… El edificio como objeto es muy bonito, y a mi personalmente Aires Mateus me gusta mucho, pero este proyecto tiene fallos demasiado evidentes si pensamos en la 3a edad
Otro fantástico proyecto de Aires Mateus. Un buen lugar para nuestras personas mayores, un lugar tranquilo rodeado de buenos y soleados espacios.
EXCELENTE PROYECTO…FELICIDADES DESDE MÉXICO