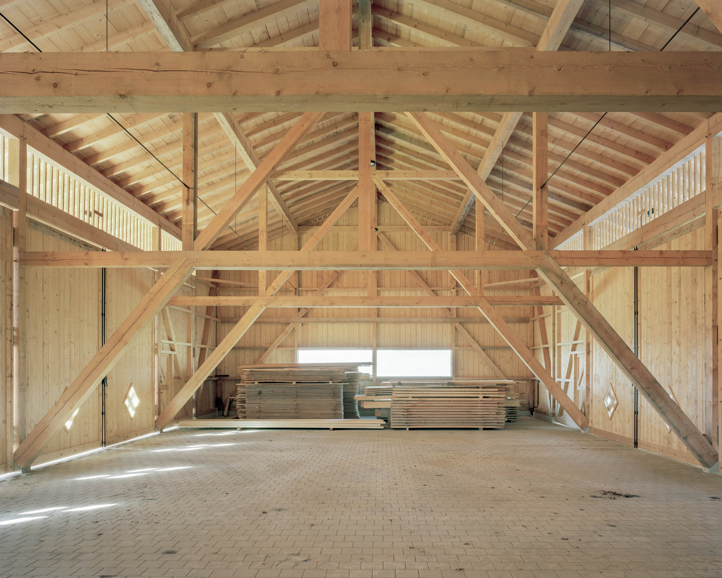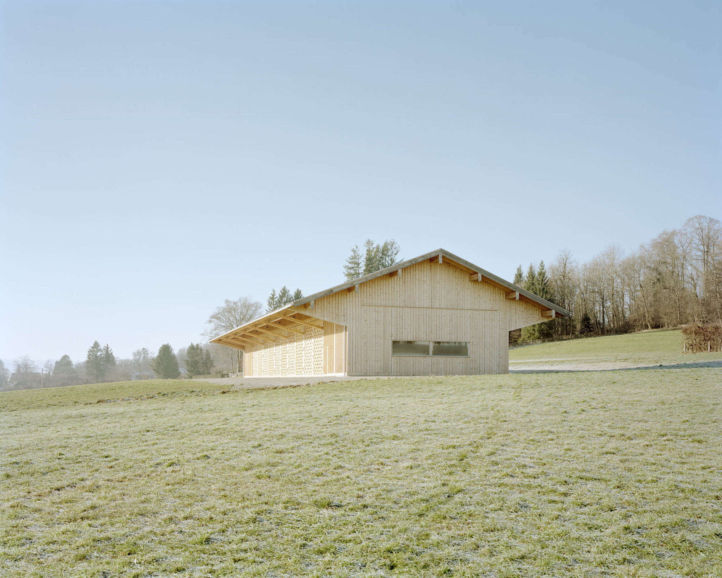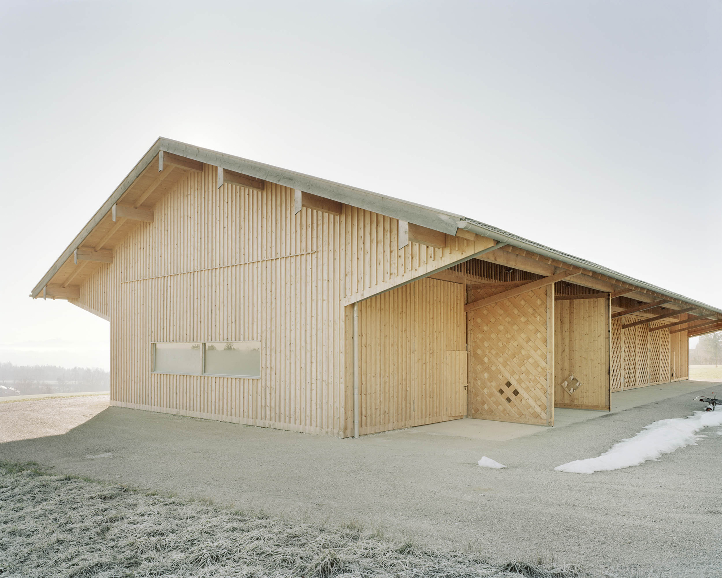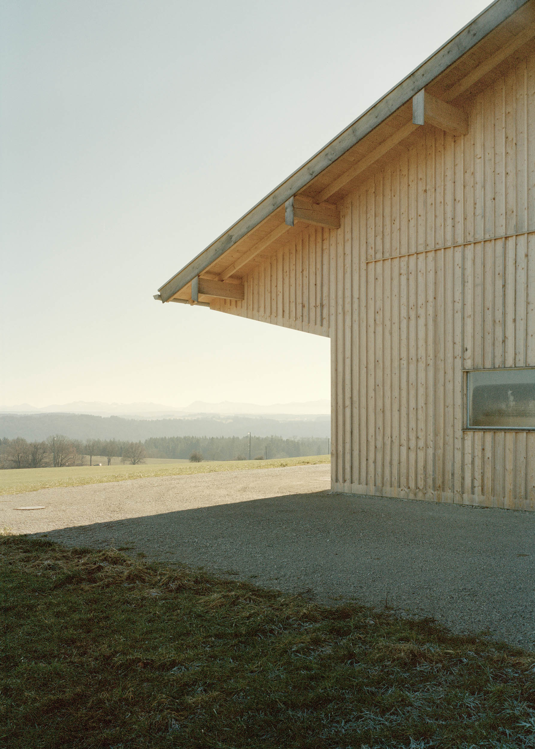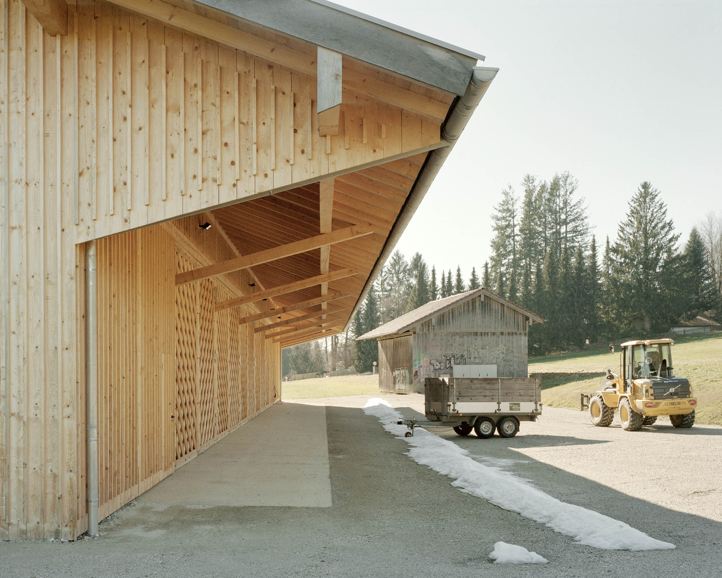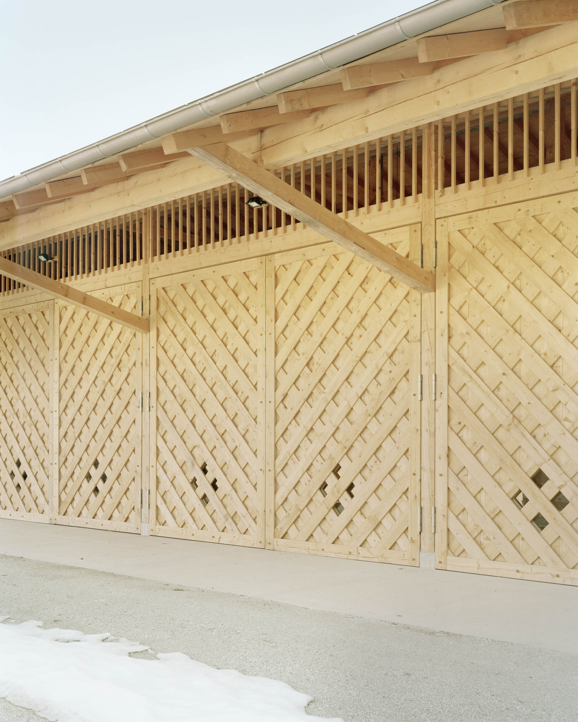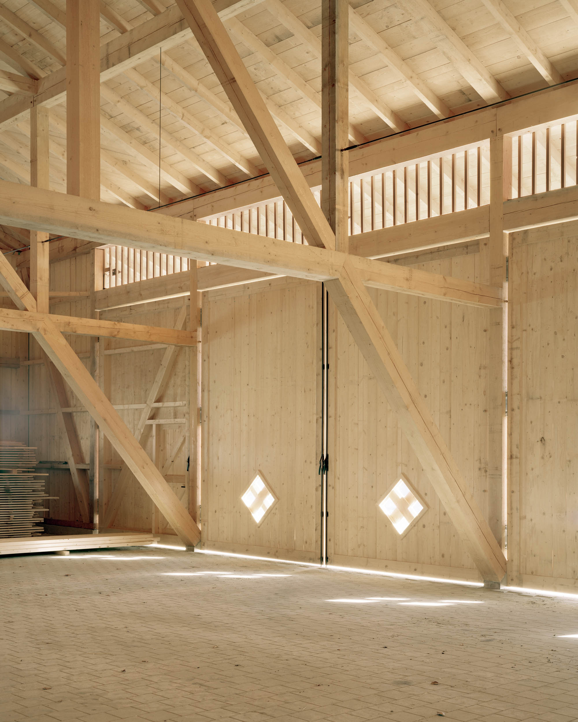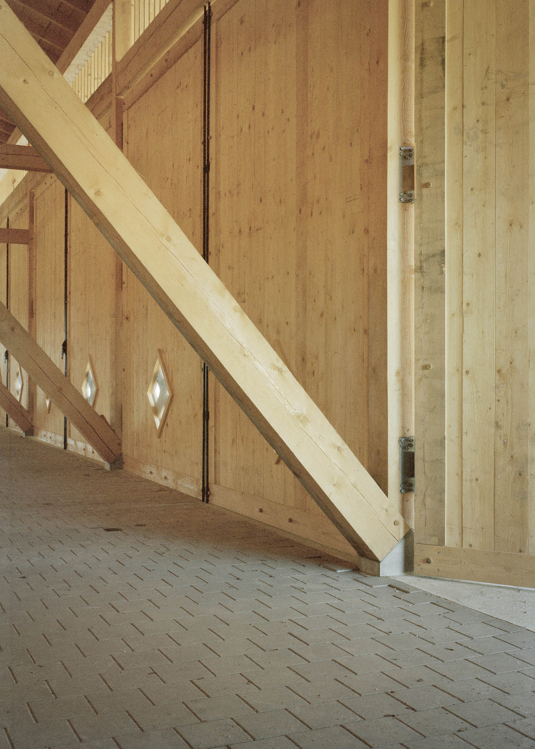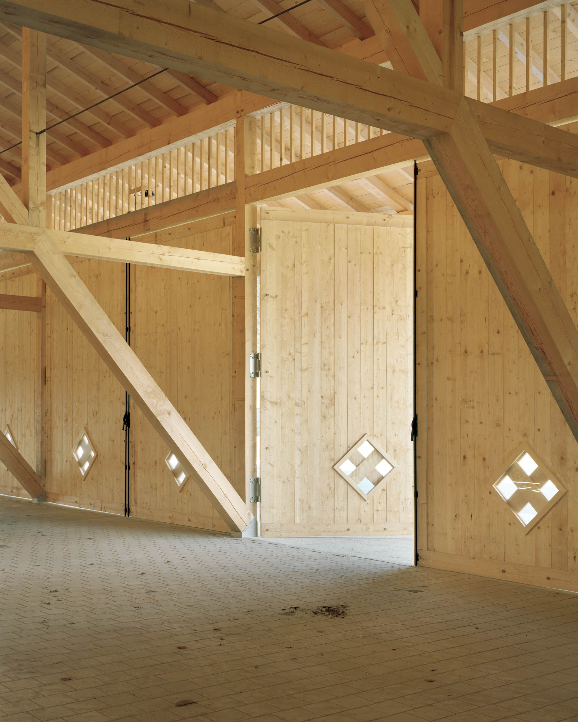The machine hall in Irschenhausen is a simple agricultural building in a charming landscape situation above the Isar valley in front of the Alpine chain.
The farmer Andreas Wach wanted to erect a machine hall on a scenic agricultural plot of land, which was to be suitable on the one hand as a parking garage for agricultural equipment and on the other hand as a storage facility for wood chips. The roof surfaces were to be covered as comprehensively as possible with PV elements. The construction and façade of the building should be built as far as possible with the owner’s own wood.
The hall forms a beautiful, simple ensemble with the existing barn, which fits into the topography along the contour lines and opens up to both the forecourt and the landscape. Initially, the focus is on the simple and robust agricultural use as a parking hall and wood chip store. However, the building structure is designed in such a way that the hall can also be converted and used as a “culture barn” with two-storey studios and galleries. Since the machine hall was built in an exposed location, the local population took a lively interest in the development of the project. The construction site was visited gladly and frequently – and: the machine hall was received positively and is understood as an enrichment of the place. The interior encourages events that go far beyond agricultural use. For example, the local brass band has already held a morning pint in the hall twice, and the local theatre group has put on a performance there…
The building owner has an extensive, excellently maintained forest stock and therefore wanted to use his own wood – in this case spruce – as far as possible and sensible. We took this as an opportunity to develop a construction that made it possible to span the 12m span of the hall with a construction of rough sawn solid wood and to completely dispense with glued wood and panel materials. We also had the ambition to work as far as possible only with “our” rough-sawn (and air-dried) timber and to dispense with (expensive) steel fasteners. At the same time, however, the construction should be able to be tied with modern equipment (CNC joinery system). At first, some convincing had to be done, as CNC joinery in combination with rough-sawn solid wood, as well as the planned connections, were viewed quite critically. But in the end, all those involved, from the client to the sawmill and the joinery technology to the carpenters, pulled together and made it possible to implement the concept, which was both simple and demanding.
Other projects by Florian Nagler
