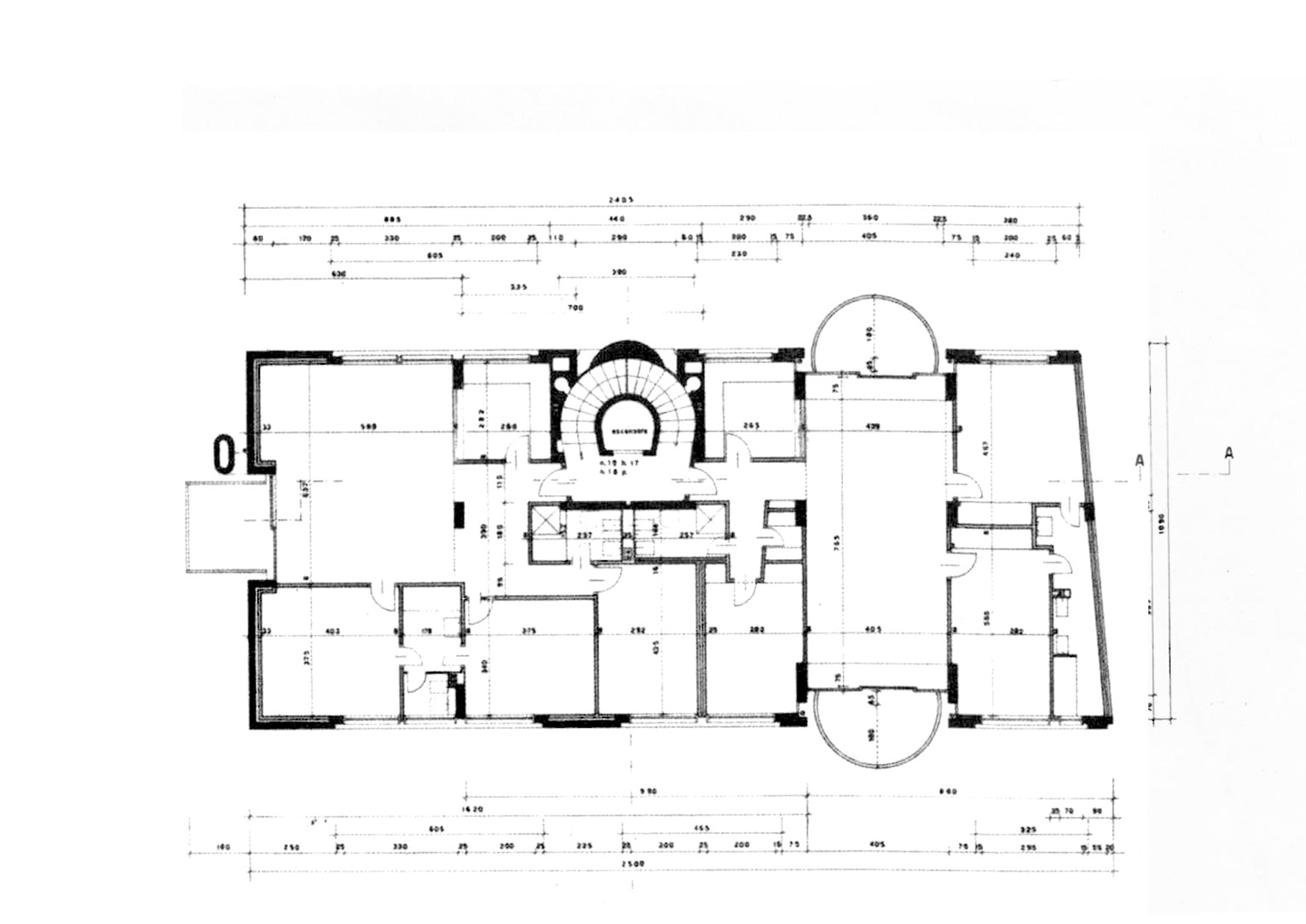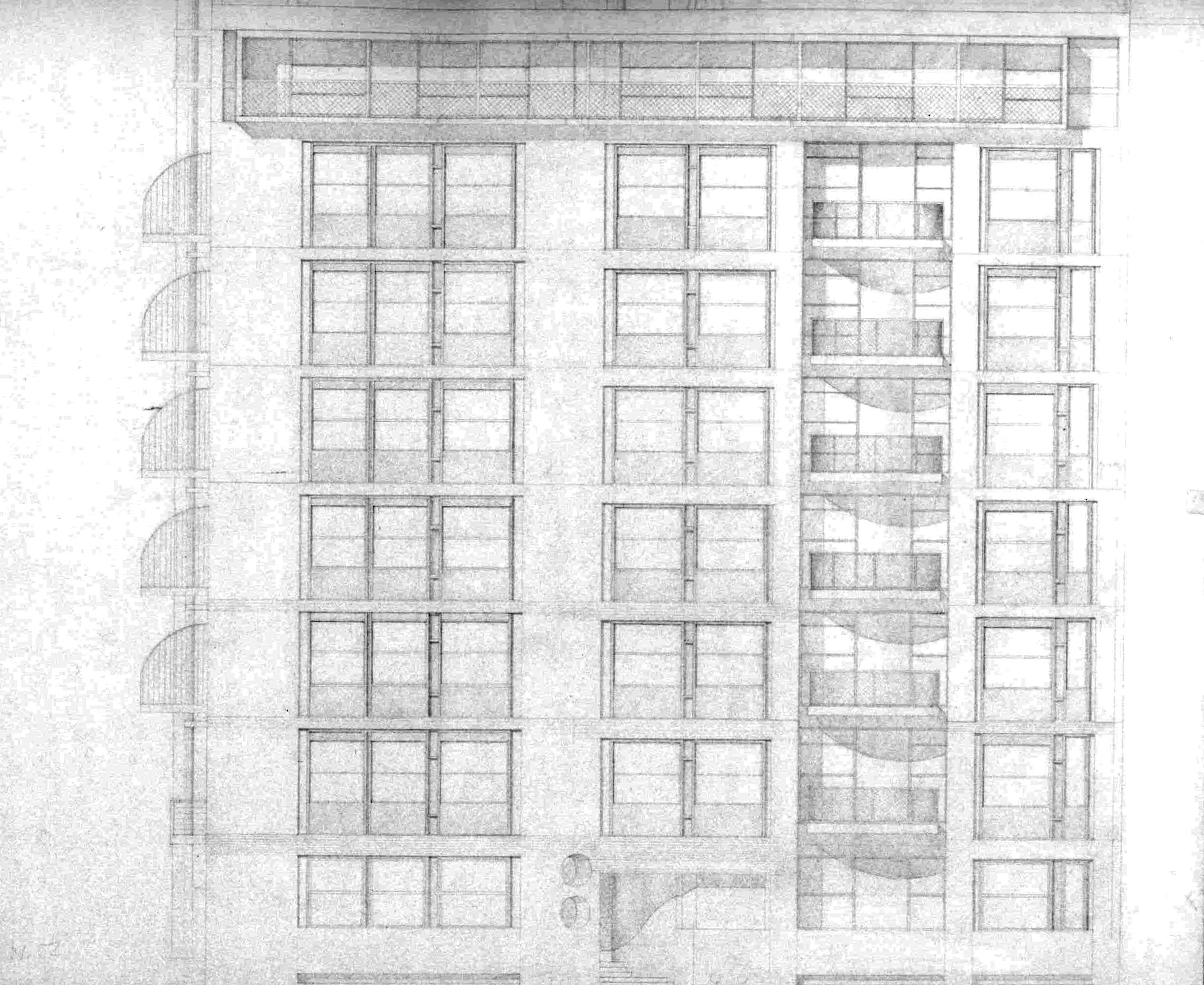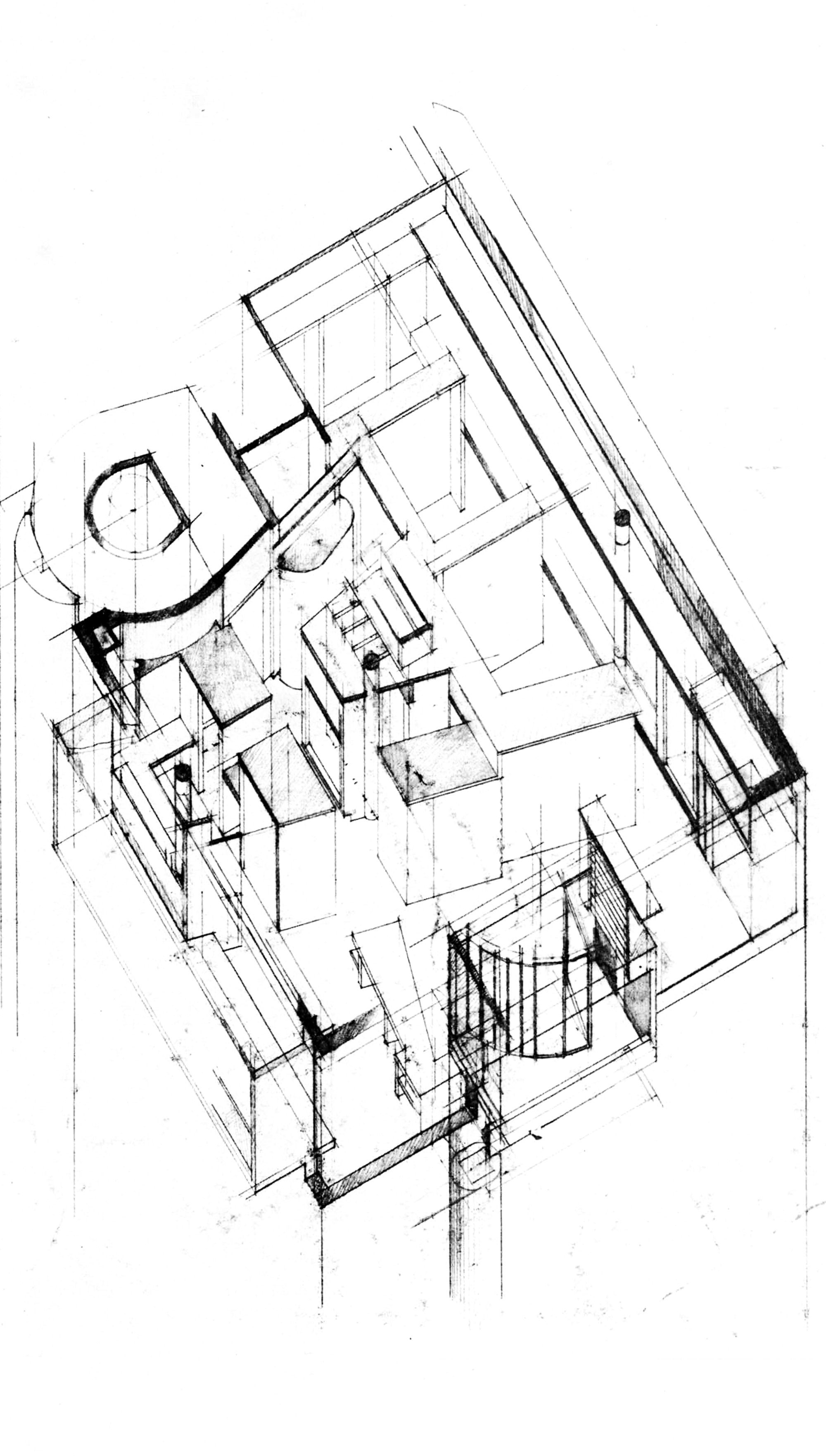A significant example of Riva’s attention to construction technologies, the building in via Paravia – designed for a cooperative with little economic means – proves to be a brilliant exercise of ingenuity, which resorts to the use of prefabricated exposed concrete panels to close a skeleton composed of reinforced concrete partitions, exploiting its intrinsic characteristics of economy and expressive capacity. These principles inspired the unusual choice of aluminum windows and doors with painted sheet metal frames, which at the time were still little used in domestic contexts. The building is entirely intended for apartments, two for each of the standard floors, which provide different distributions: the apartments located in the northern section have views facing the garden and the street, with pass-through living rooms that occupy the entire depth of the building. building and which are equipped with two large balconies, with a semicircular plan; those to the south have windows open on three sides, but a corner living room and a single terrace.
They are distributed by a semicircular staircase, reachable from an atrium on the ground floor – whose volume is punctuated by circular columns – which also allows access to the cellar floor and directly to the garden, partly created on the roof of an underground garage. An exception to this scheme is the attic floor, whose main fronts are marked by the projecting volume of continuous balconies, which also act as a sunshade element, onto which the domestic spaces overlook through continuous glass windows with iron window profiles. On this level, the southern apartment has been the subject of an accurate interior design which has modified its layout and distribution: it has three bedrooms and two bathrooms, with the living room partially shielded from the study by a fixed bookcase in cement, eternit and shelves in pitch-pine and walnut. Other fixed furnishings are the wardrobes with Masonite doors (profiled again in pitch-pine) and the dining table in the living room, made of concrete. The uniformity of the floor, in split porphyroid in shades of gray and black throughout the house, is counterbalanced by the ceiling: continuous throughout the accommodation thanks to the reduction in the heights of the internal planks (which, when necessary, are concluded with upper glass bands capable of guaranteeing privacy to the rooms without generating visual interruptions), is painted with squares in glossy white, matt white, light blue and black.



































