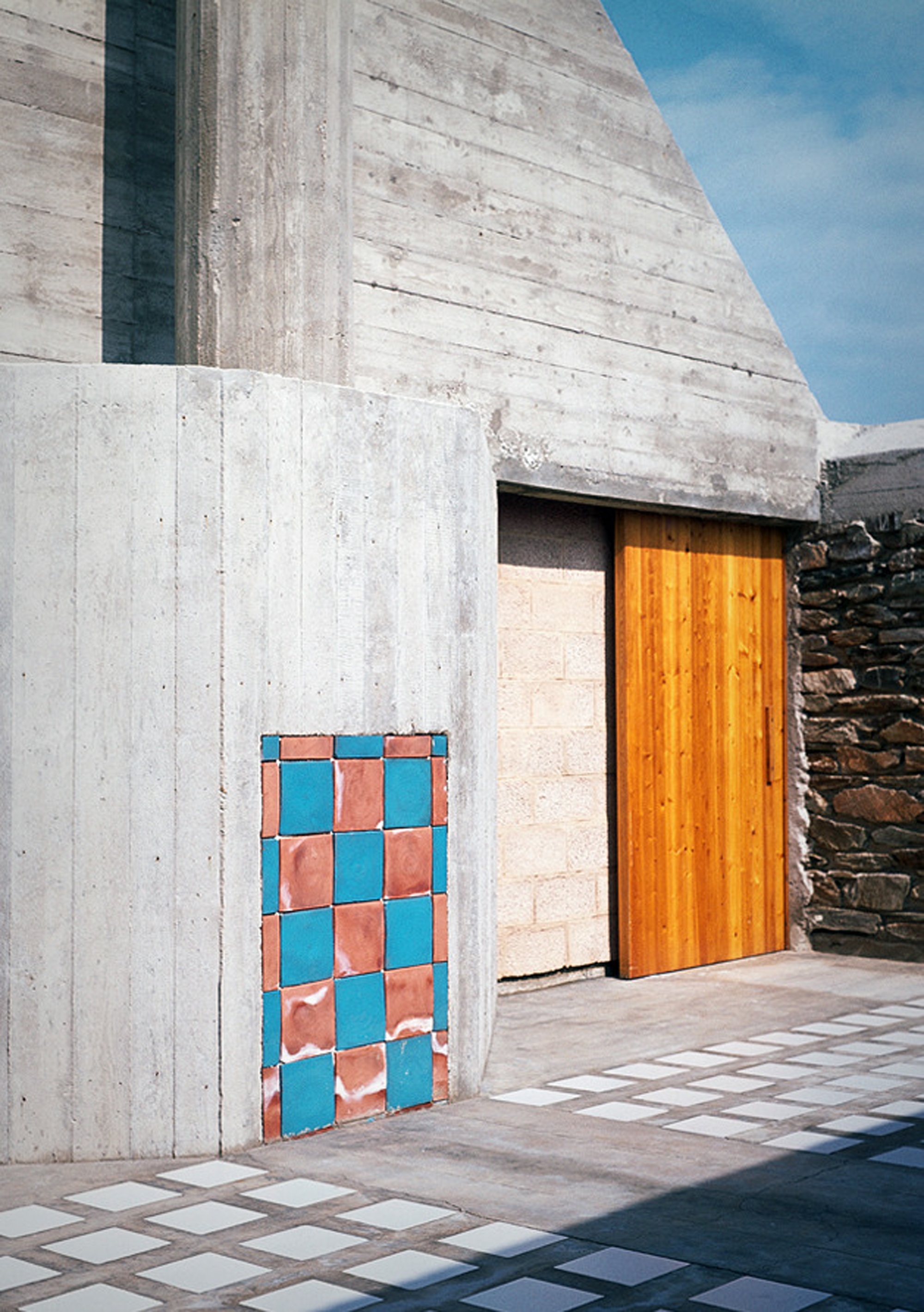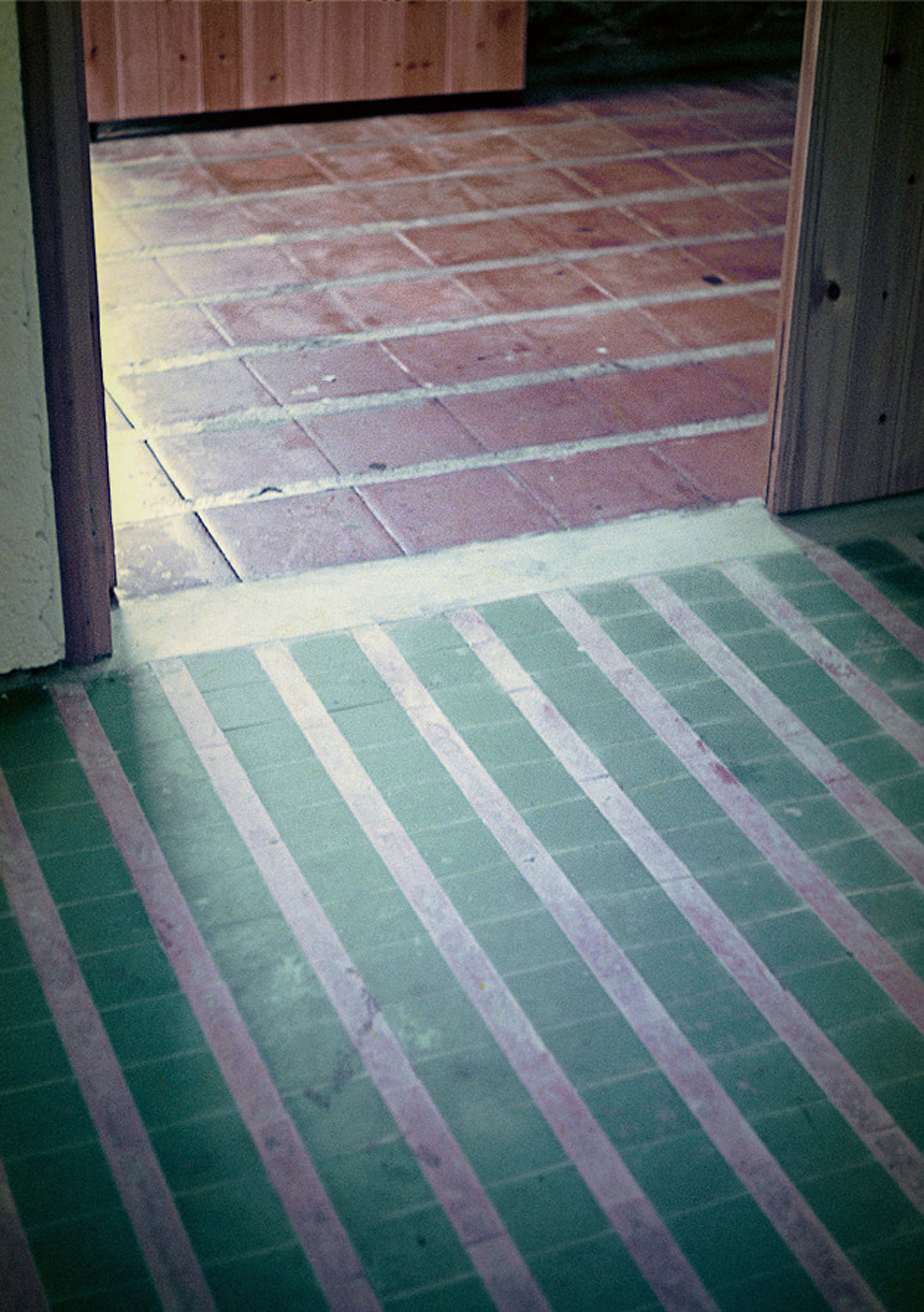Three houses in Stintino, Sardinia. The landscape and its size suggested an essential intervention, which avoided fragmented construction episodes. The linear terraced layout was chosen, which is linked to the traditional Sardinian typology of tuna fisheries and pens. The three small residential units are surrounded by a continuous perimeter wall that defends them from excessive wind, heat and light, creating porches and courtyards for outdoor living, and which also acts as a unifying visual element.
The wall is low (maximum height, 2.30 metres) and the most upstream part is partially in a trench. The pitches of the three roofs rest on it: they are reinforced brick slabs (interspersed with reinforced concrete ventilation grills) covered with blue glazed tiles and red earth-coloured stoneware tiles, arranged in alternating fields. The bedrooms and living rooms, which have a small surface area, however have a considerable height (3.65 m), which guarantees abundant air volume. The total covered surface is 380 m2






















