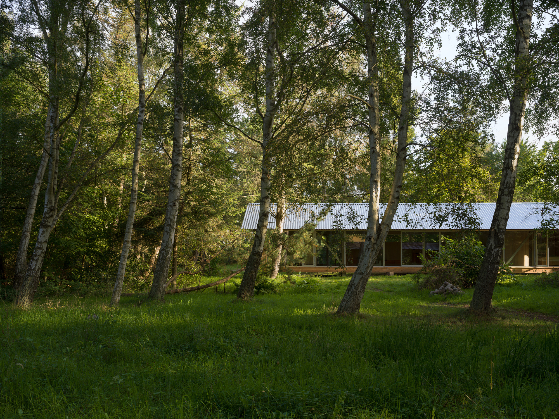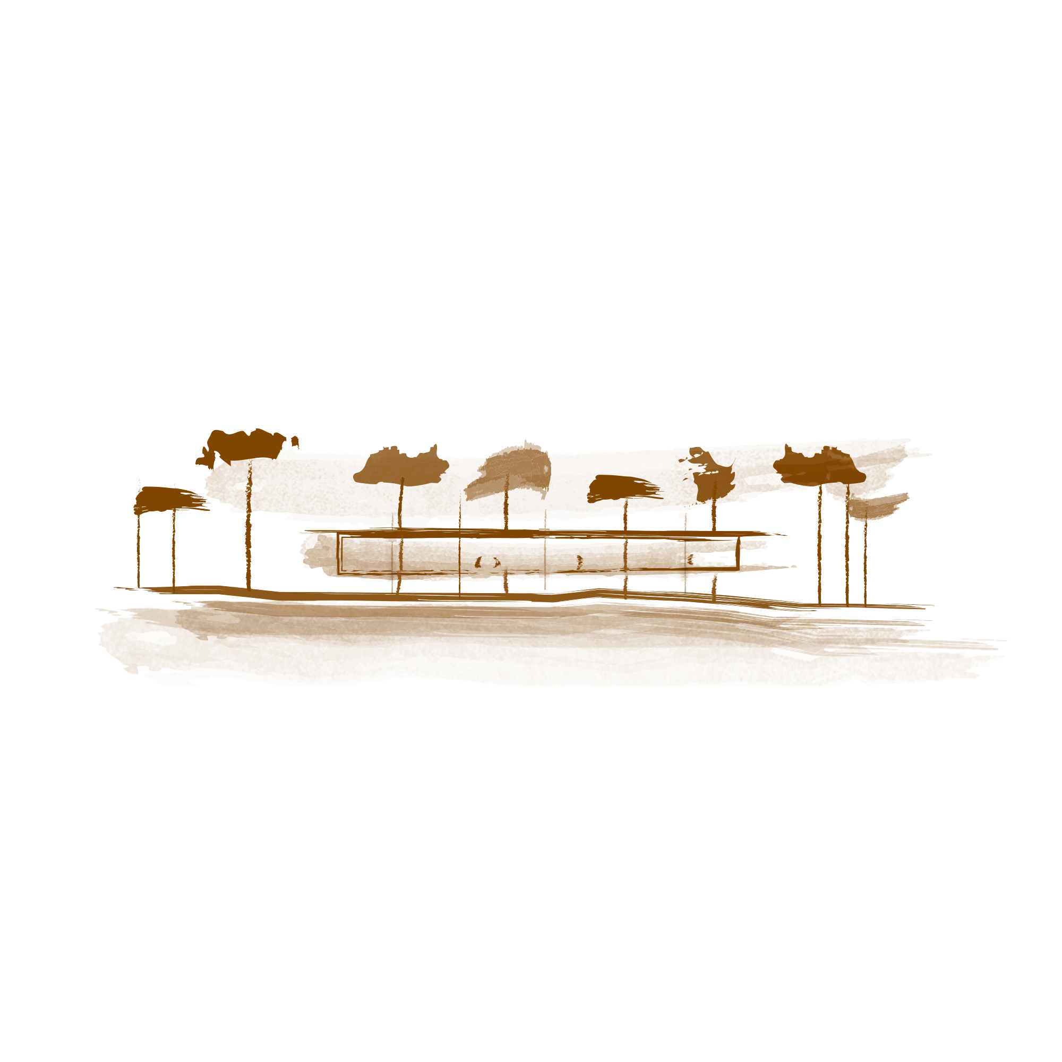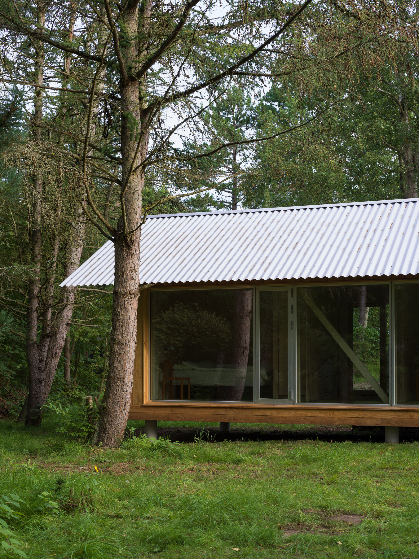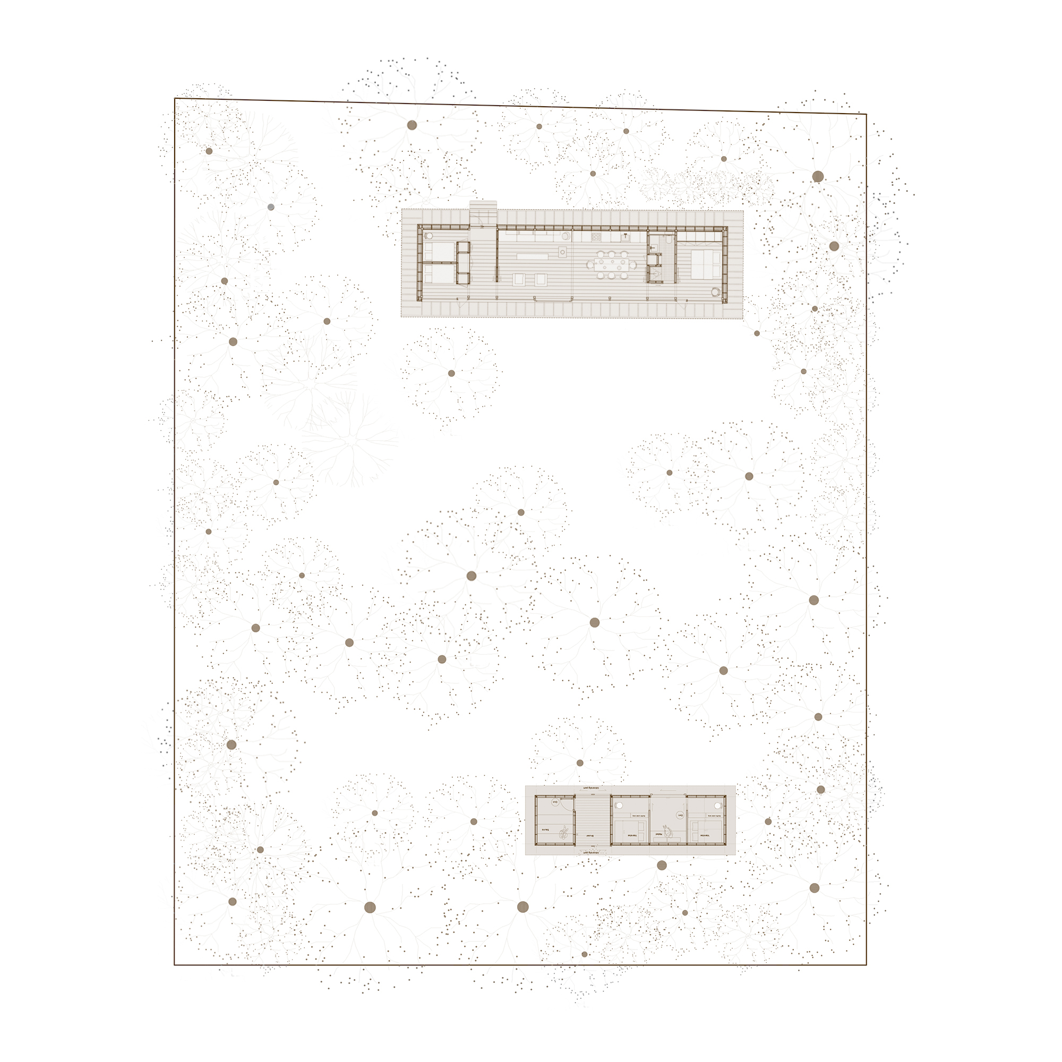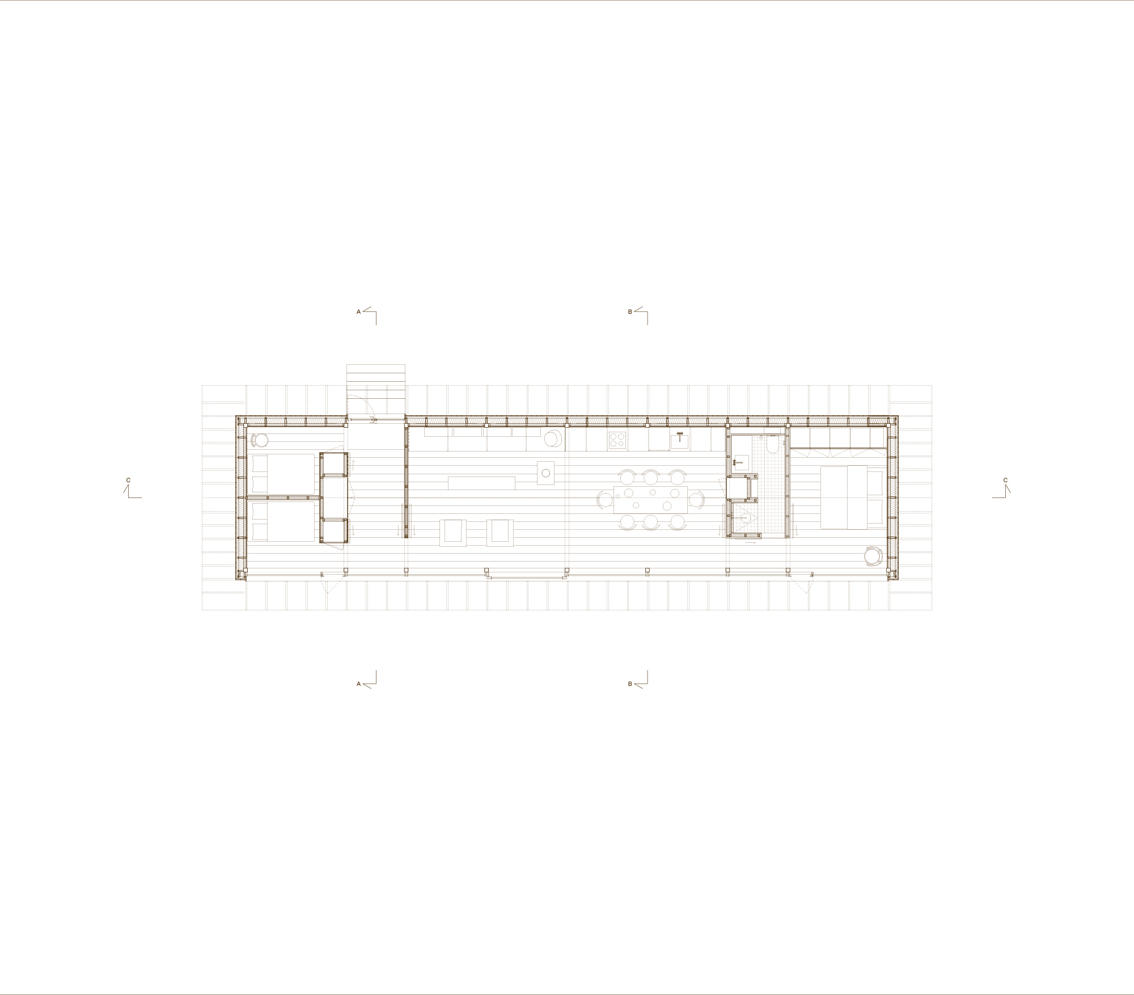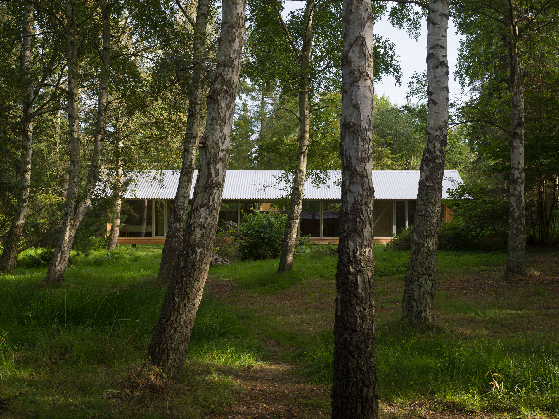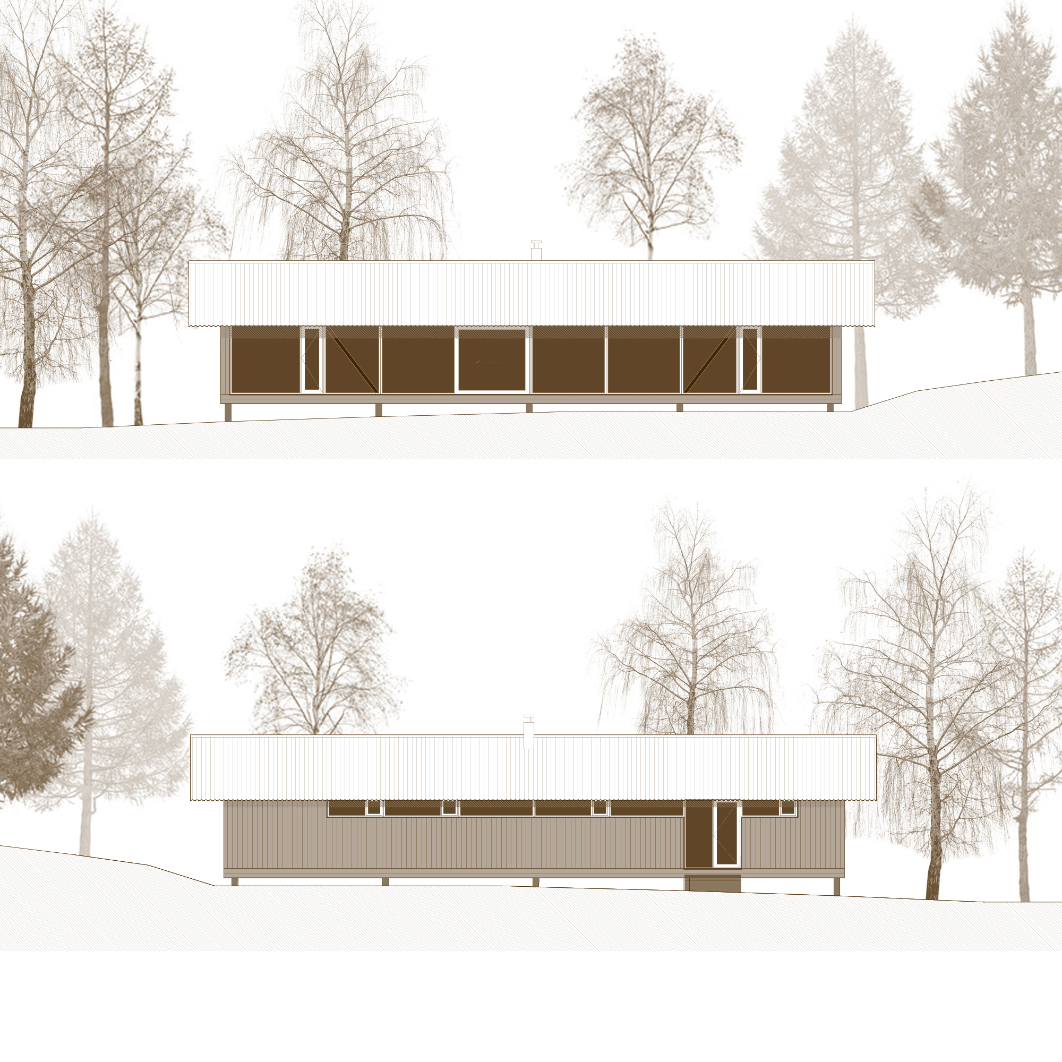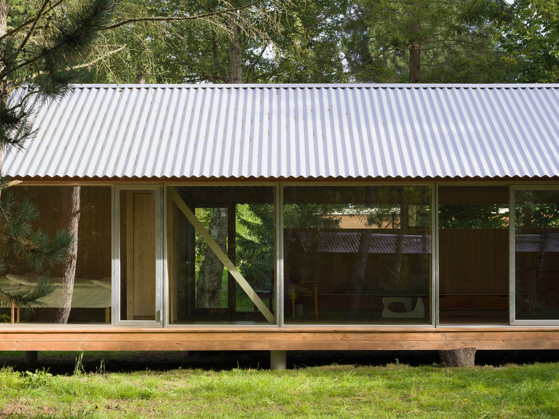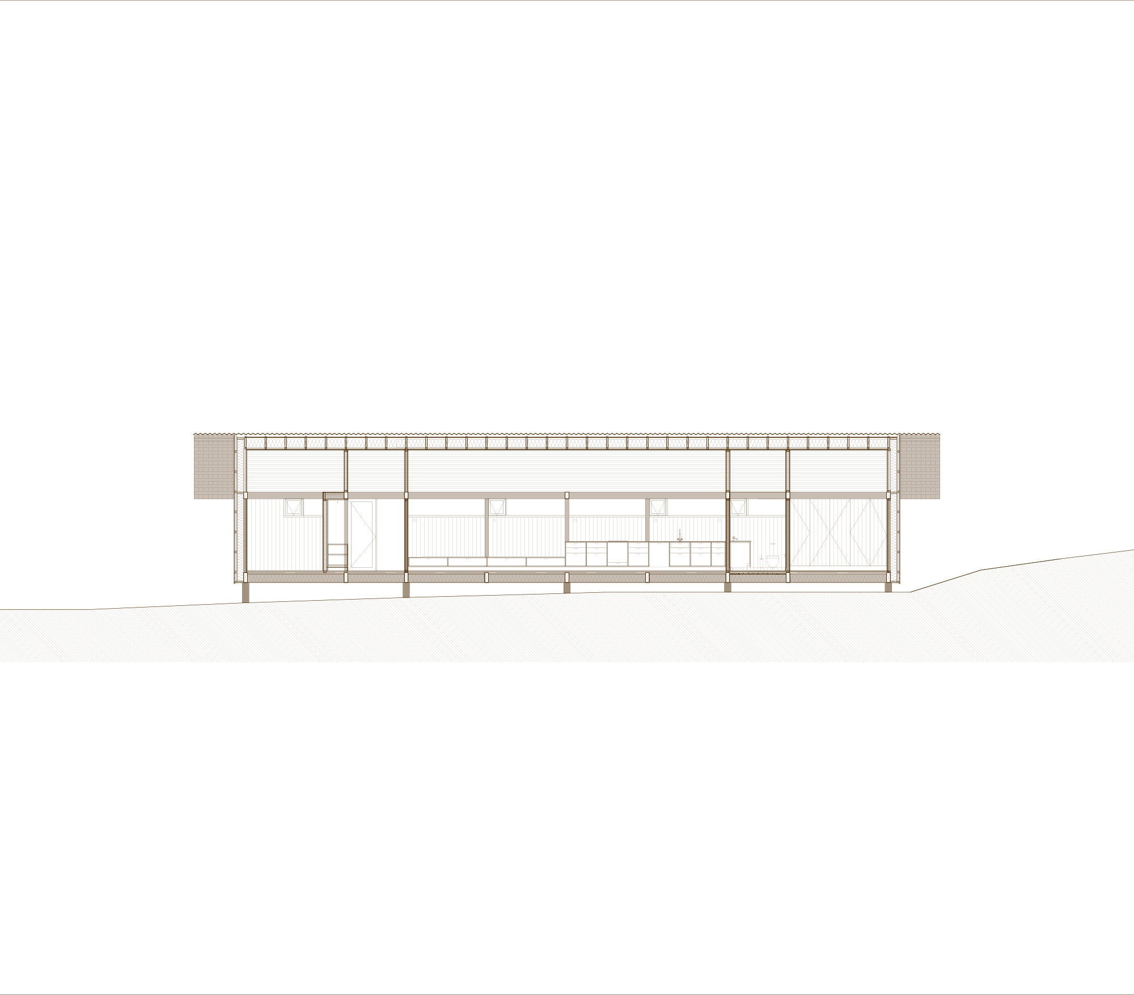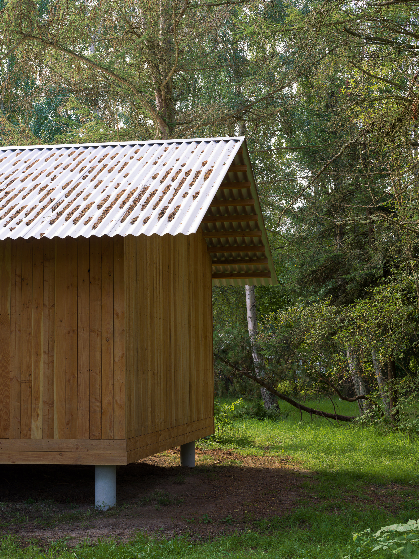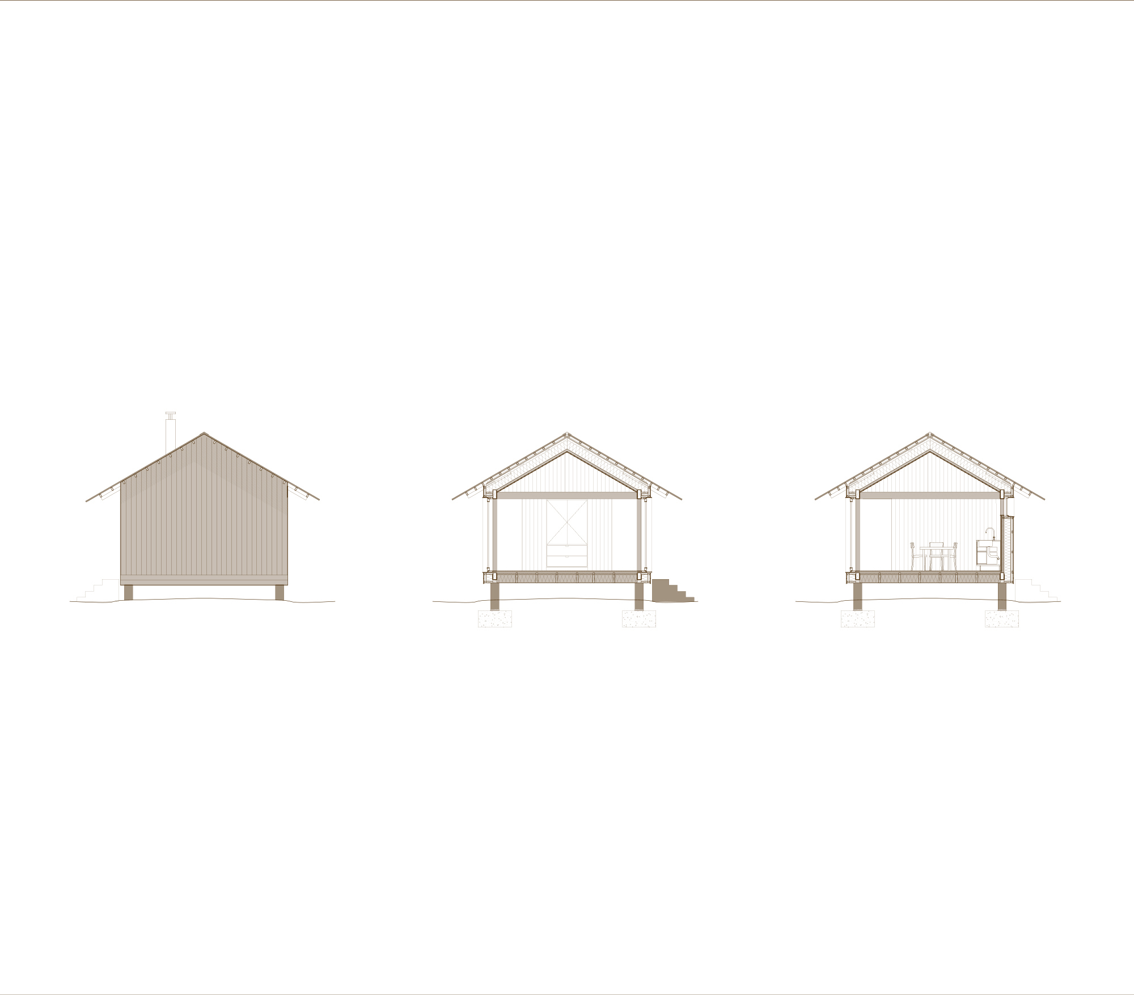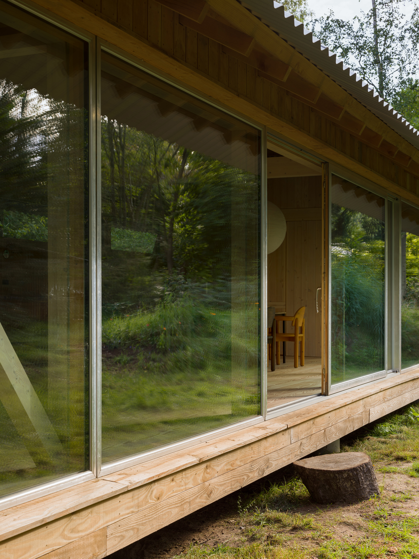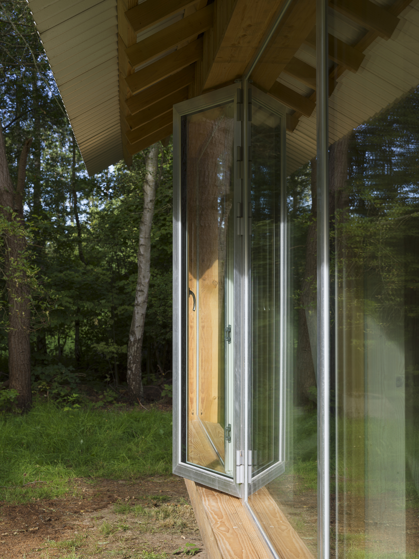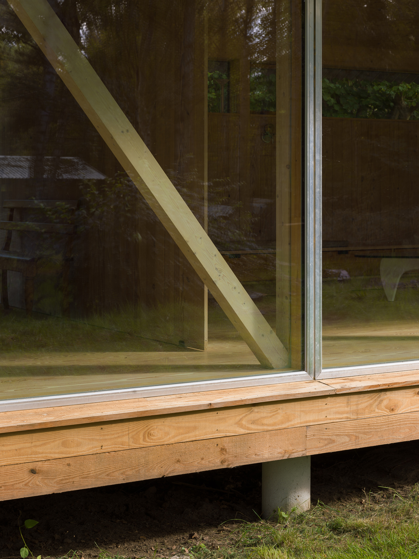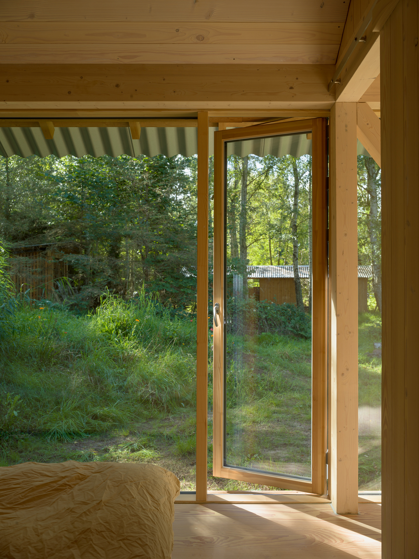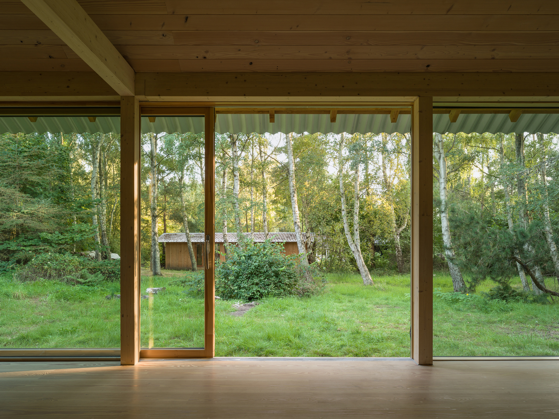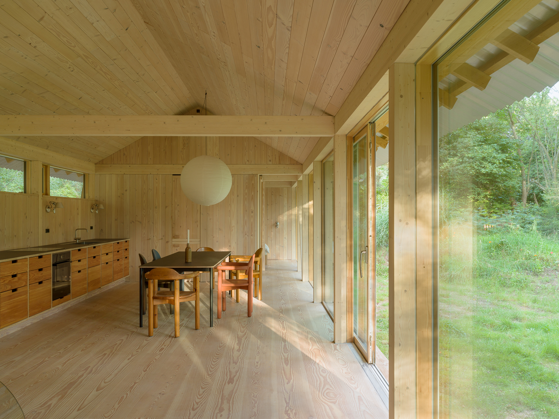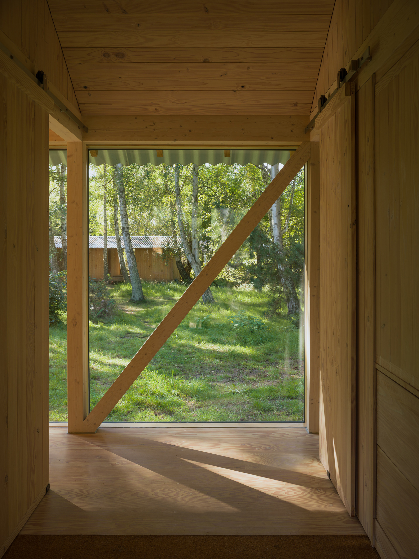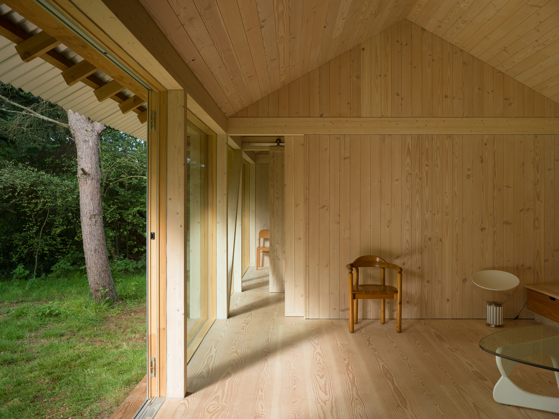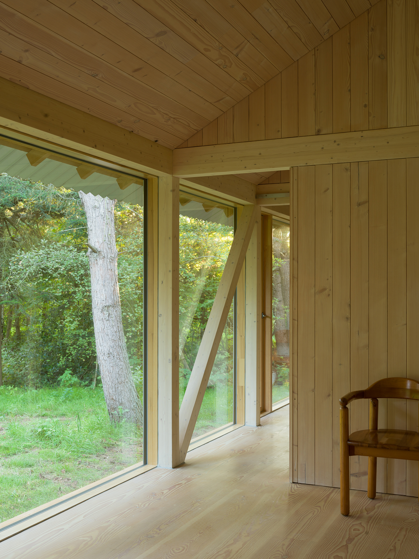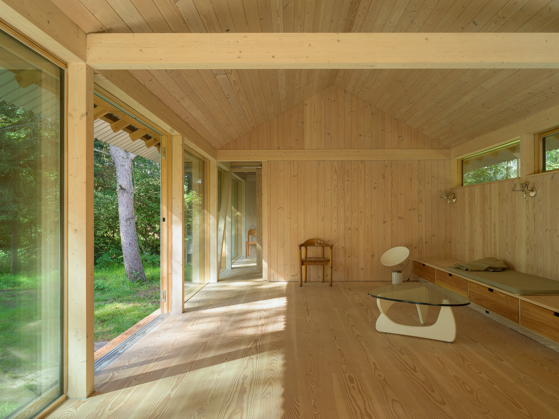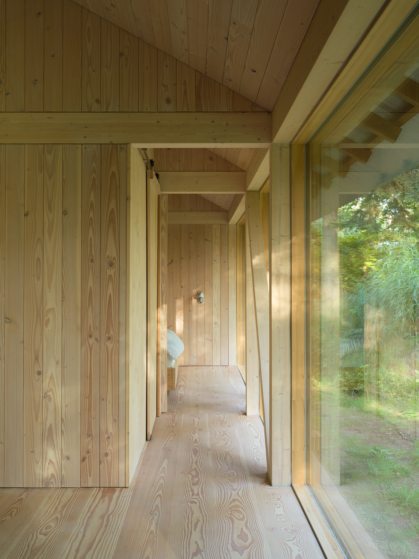The summer house is on the Northwest coast of Zealand in an area with forest and fields. It’s an hour and a half drive, north of Copenhagen.
Contrasting with the windswept coast is the space under the vertical old birch and pine trees. It is intended to enhance the sense of tranquility, residing here, with a house that is therefore horizontal and elongated and which complement the sculptural tree trunks in the background. The elongated building shields the view of the nearby cottages and frames a clearing in the forest. This is achieved with a north facade, facing the public areas, that is more closed and a south facade that opens up to the trees with large glass sections that capture the filtered forest light. All activity in the house takes place along the facade, so you experience that inside and outside merge and become part of the forest fauna and flora.
The summer house is an interpretation of a traditional longhouse typology and the vernacular architecture found in the area with the characteristic barns clad in wood. The construction is designed around a grid made of glulam, which rests on cast point foundations. The intention has been to anchor the house more gently and be able to preserve the old trees on the site and hopefully create the impression that it rests on tree trunks and that the architecture does not oppress its natural surroundings and the forest floor.
