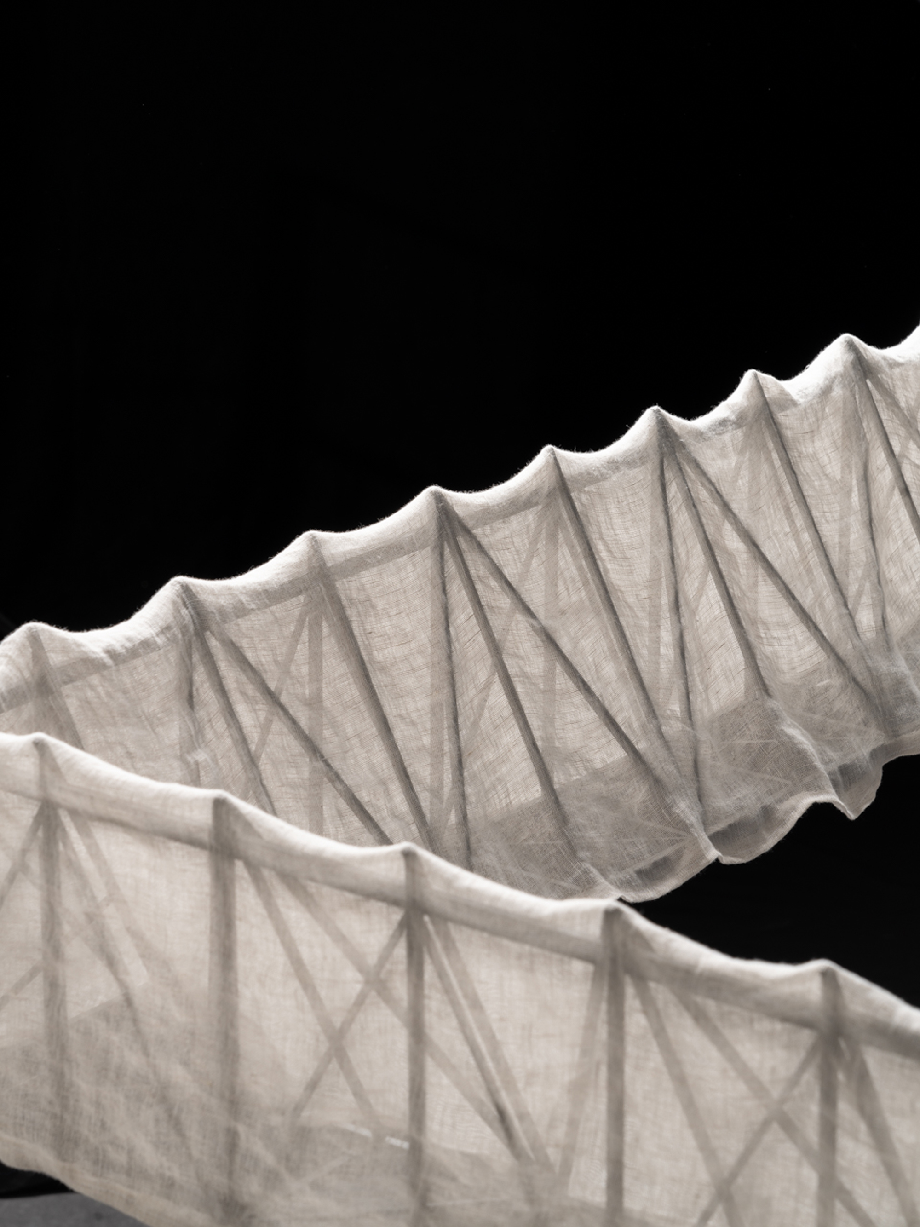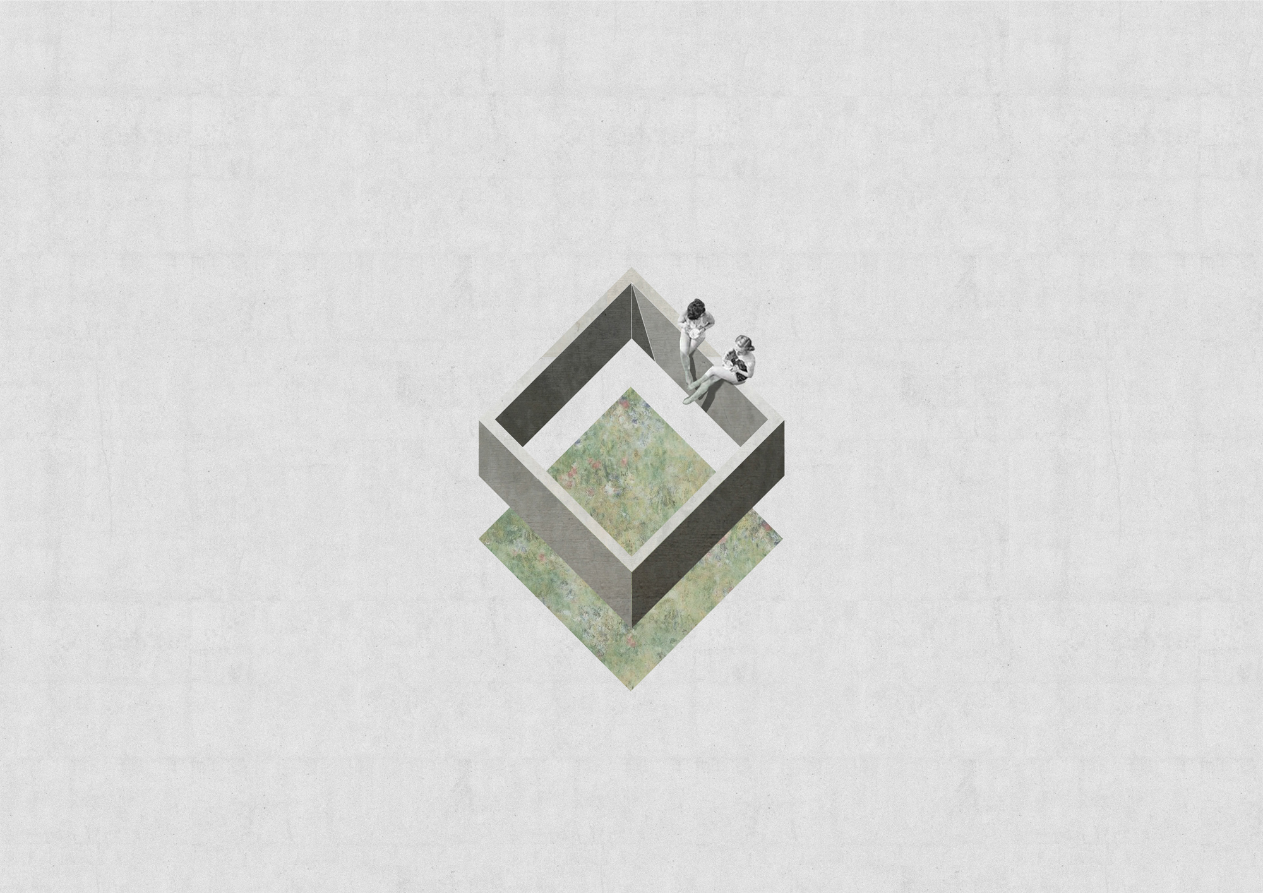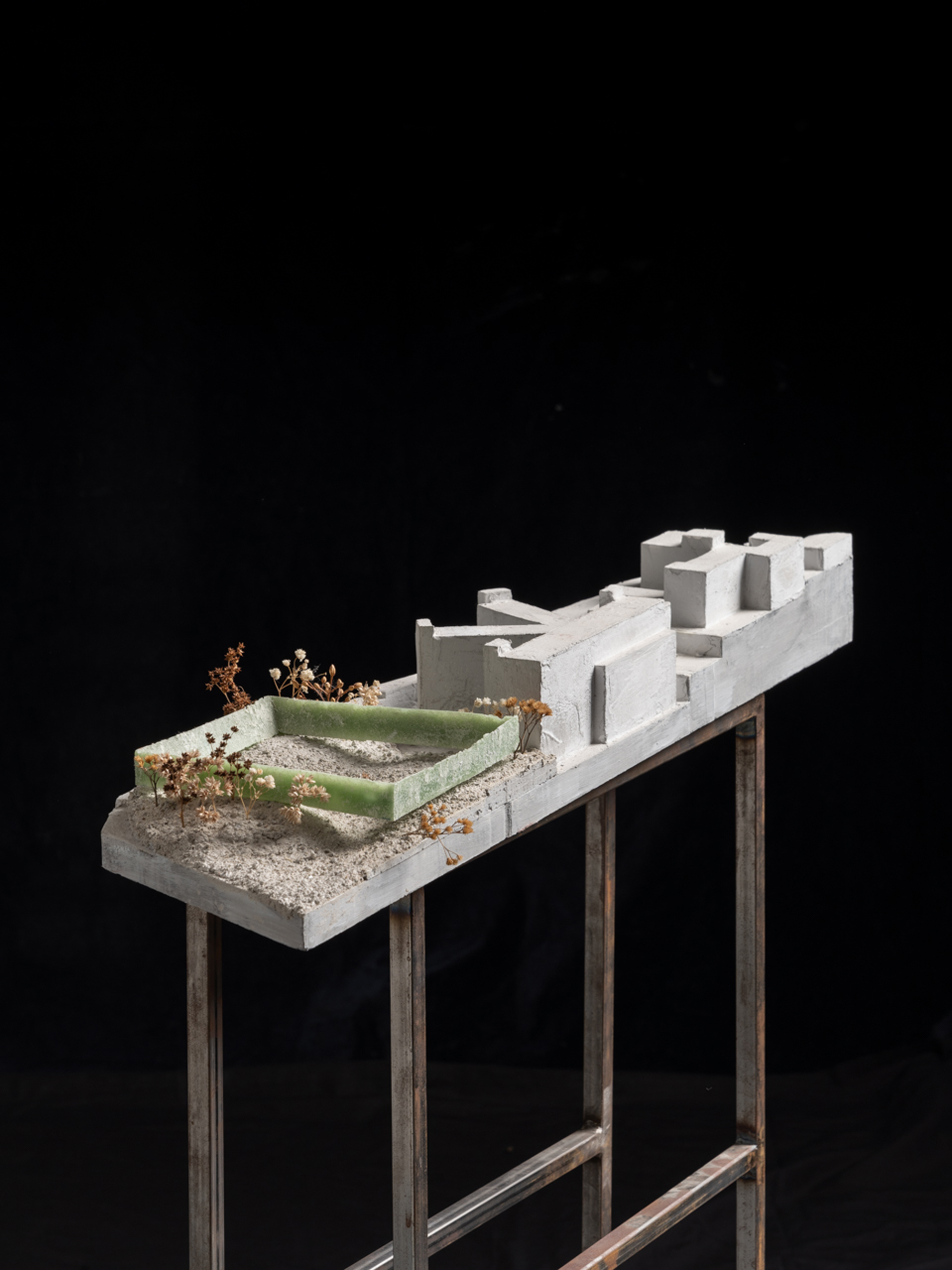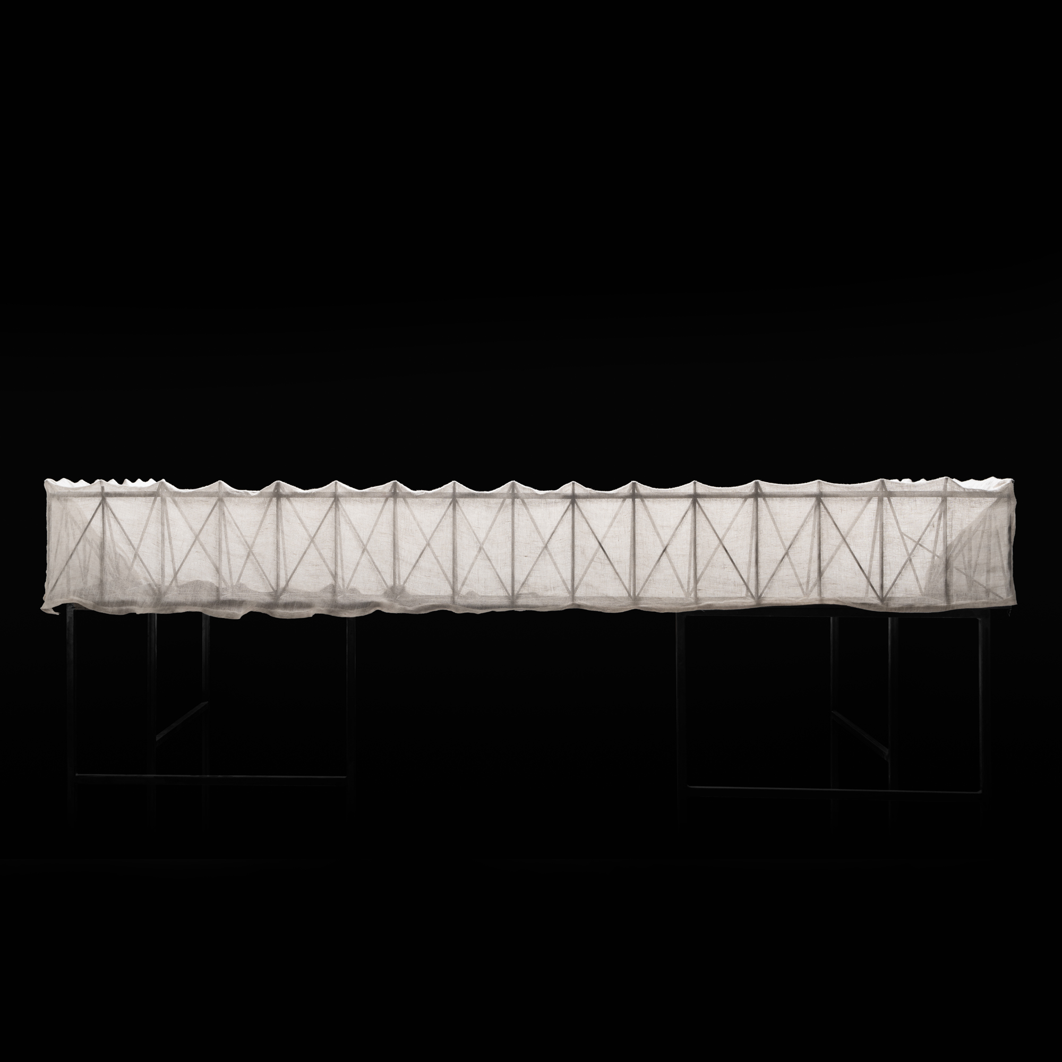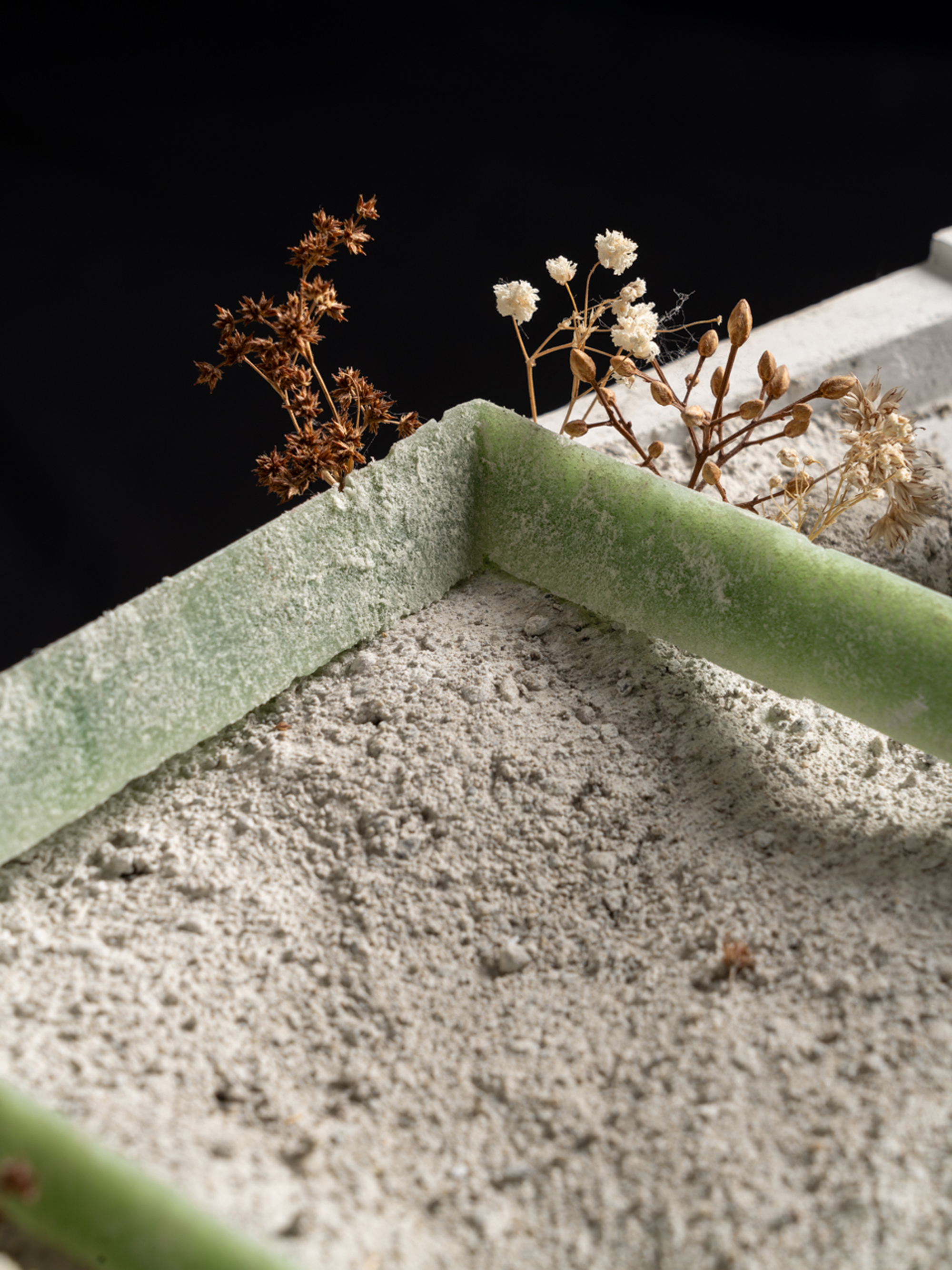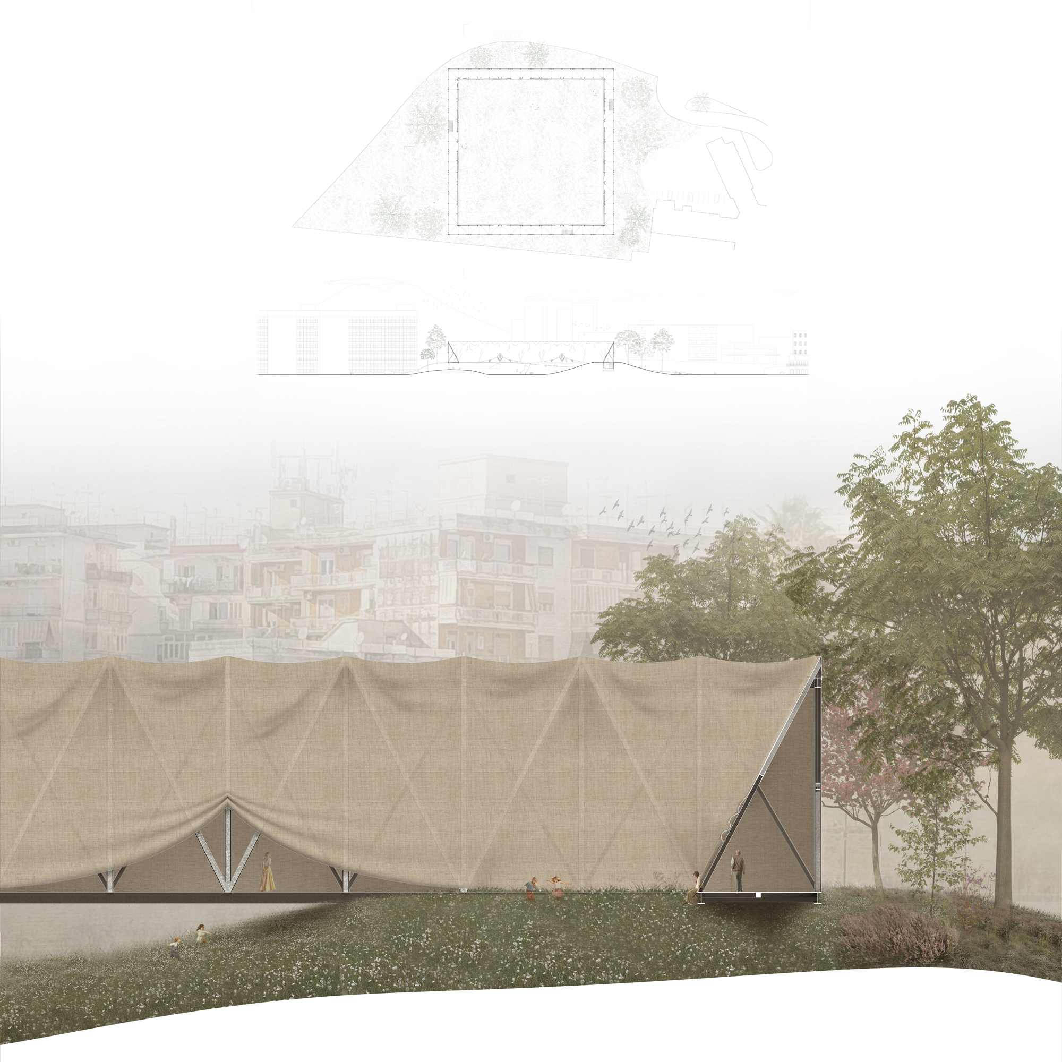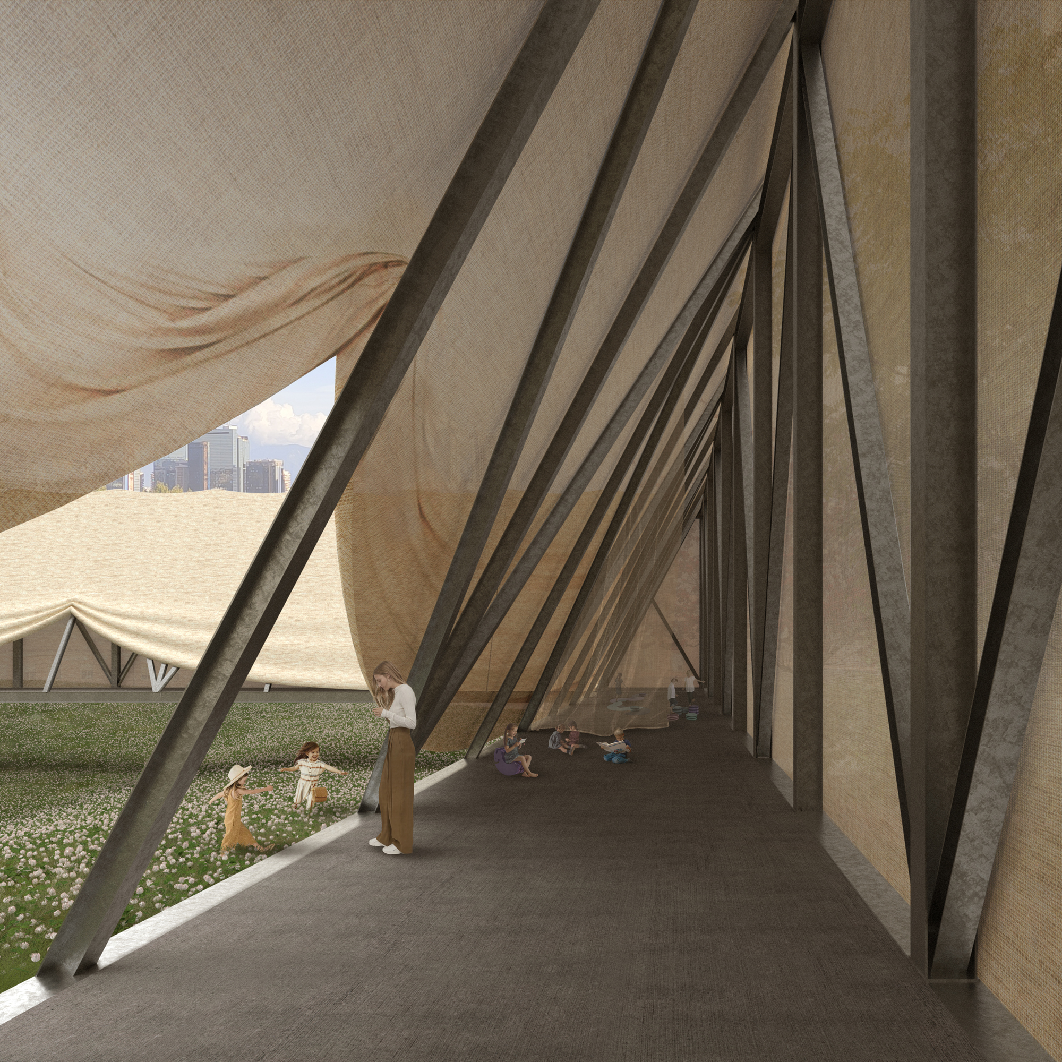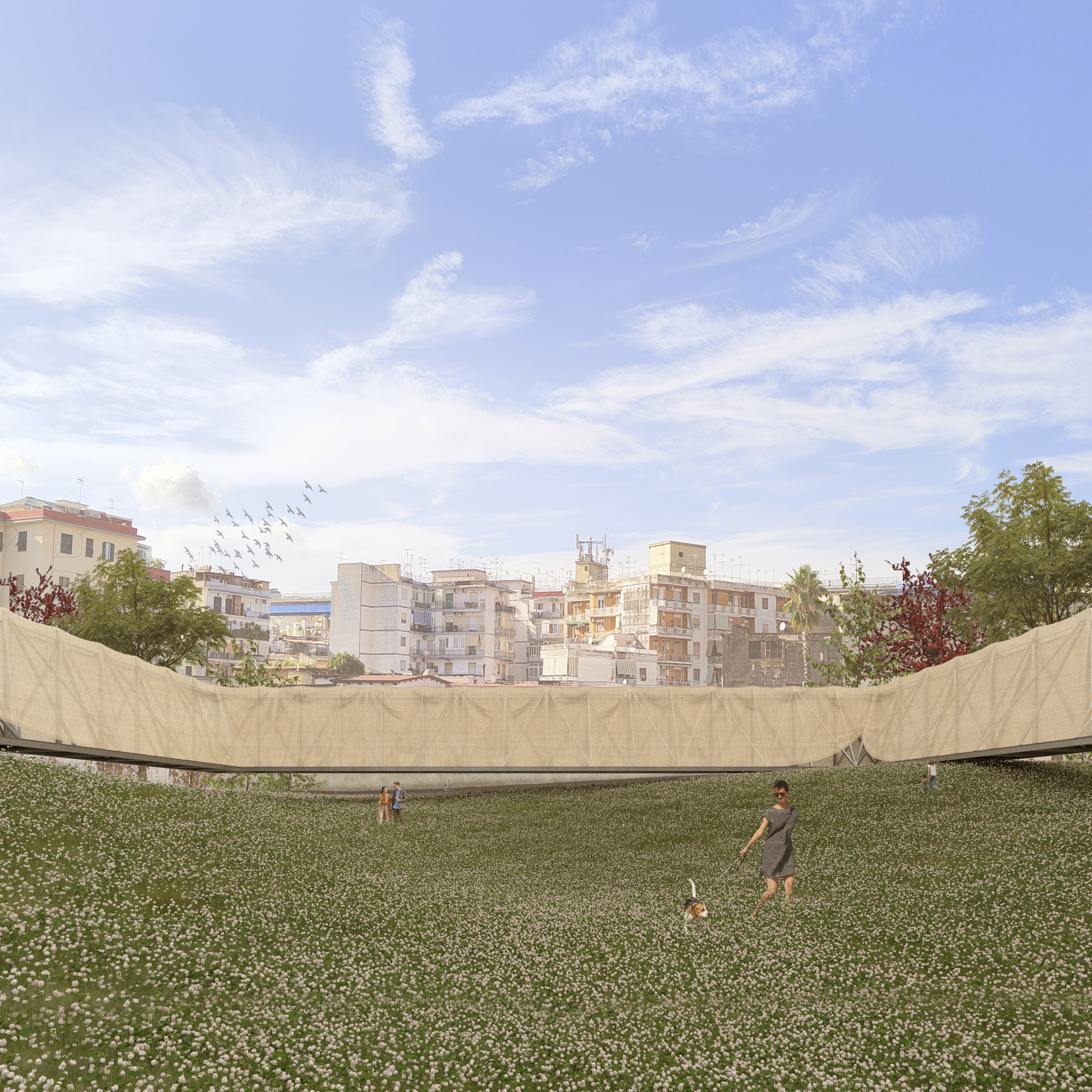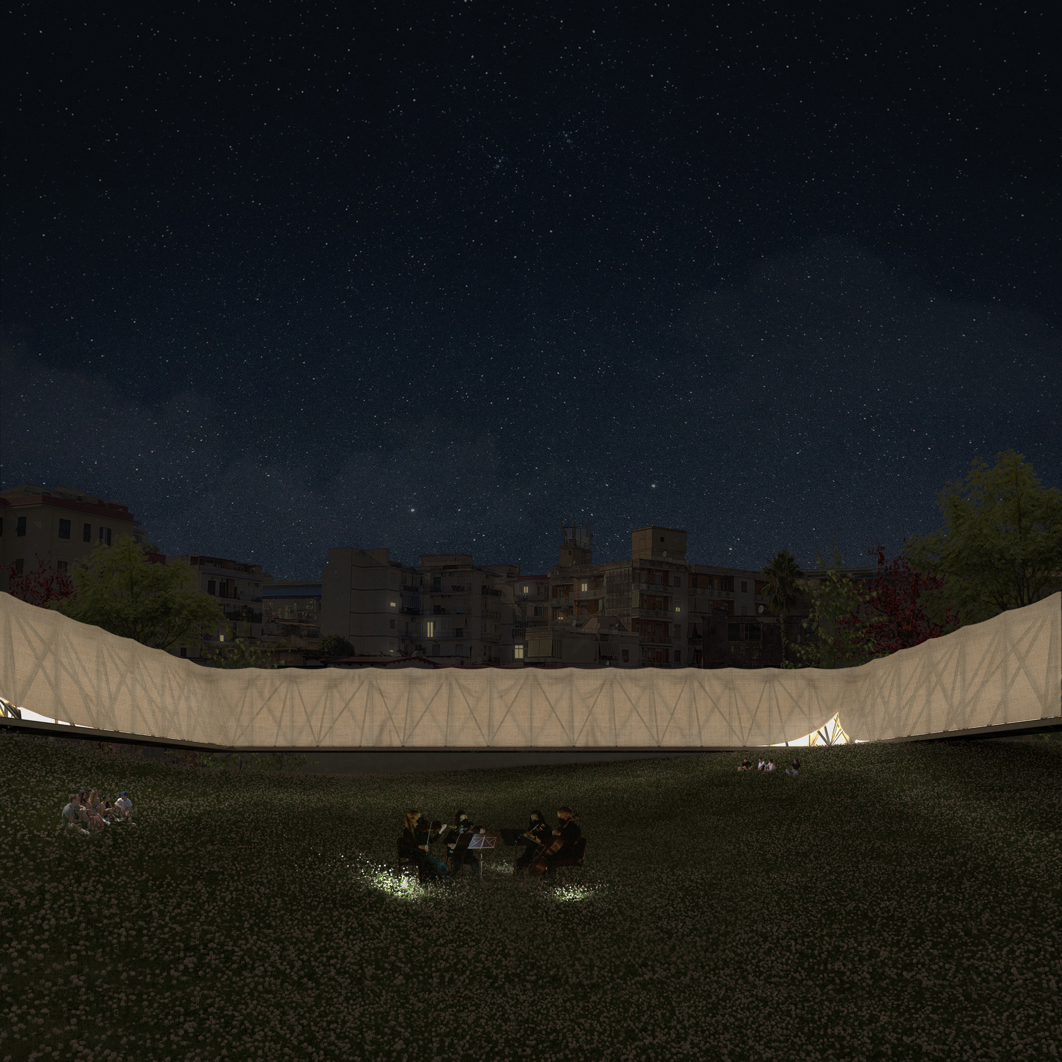In such a delicate area in terms of density and social themes the community perceives the existing historical courtyards in the surroundings as landmarks for meeting places or spaces accessible to the poorest part of the population. The starting point of the project is a courtyard of the same size of the existing ones that can welcome the entire community and can be used for any function the neighbourhood needs as an open architecture. The building is a metal structure trellis supported by 3 artificial hills that hide the services and provide access to the building and creating a new park. The envelope is the result of the research on a material linked to the textile history of Naples: linen. It is used in all its forms for every non-structural part, linen fabric for the skin, a treatment with linseed oil for waterproofing and linen fibres for the fibre-reinforced cement of the floor. Linen husk can also be used as insulation. The curtains can be opened according to light and air requirements, but their permeability allows a translucent effect that lets in diffuse light during the day and at night, if used, the building lights up from the outside.
Valeria Russo Flying courtyard
Source: Valeria RussoTitle: Flying courtyardSubtitle: A walkable trellis on a flax fieldSchool: Accademia di architettura - Università della Svizzera italianaAtelier: Aires MateusLocation: Naples, ItalyYear: 2022
Date:
April 16, 2024
Category:
Academic
