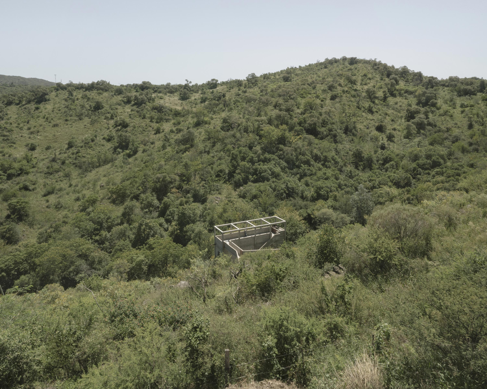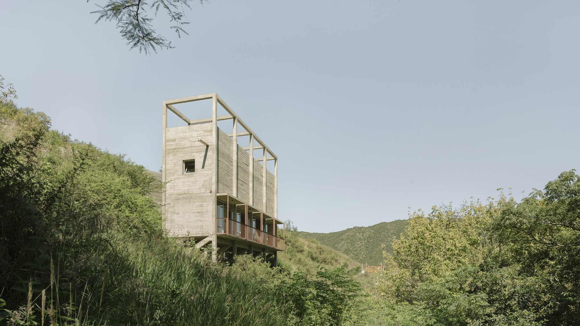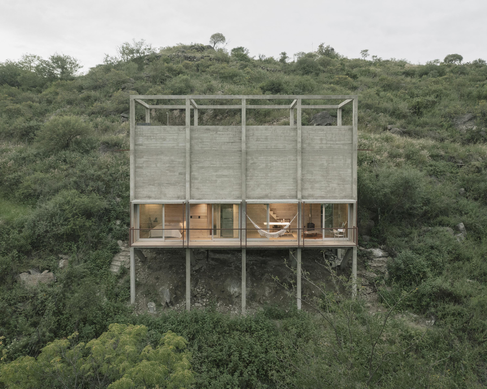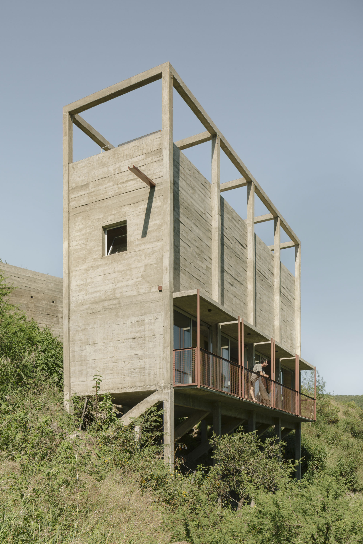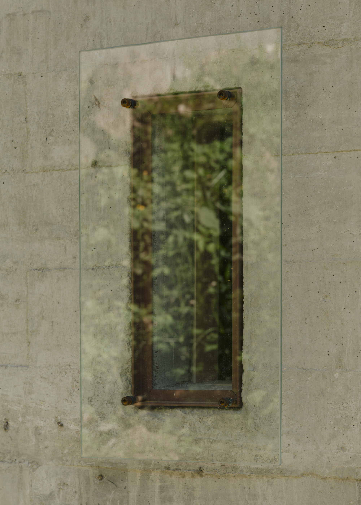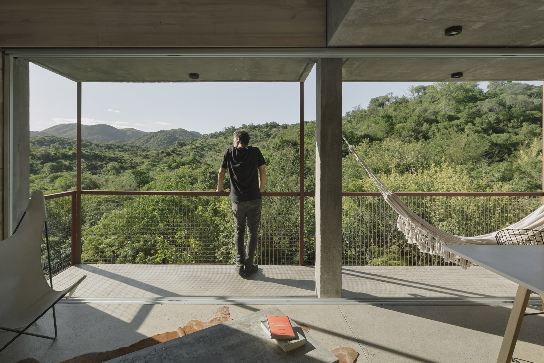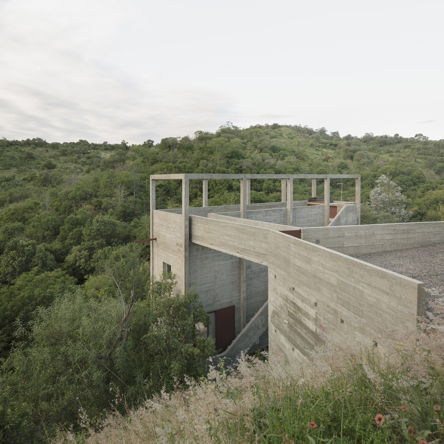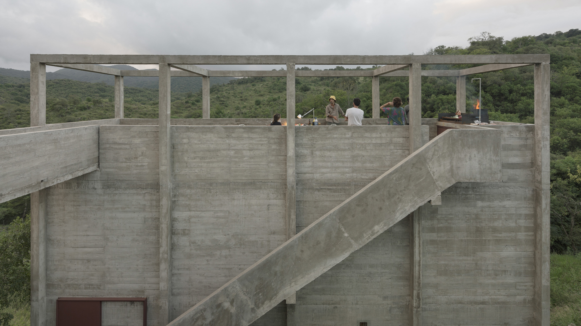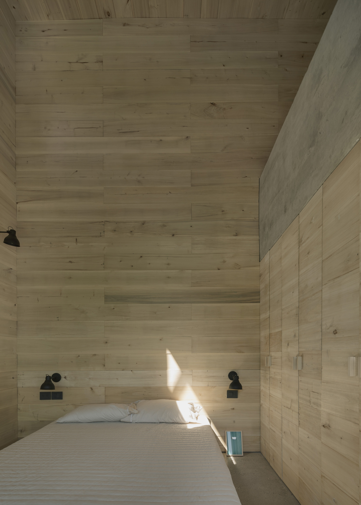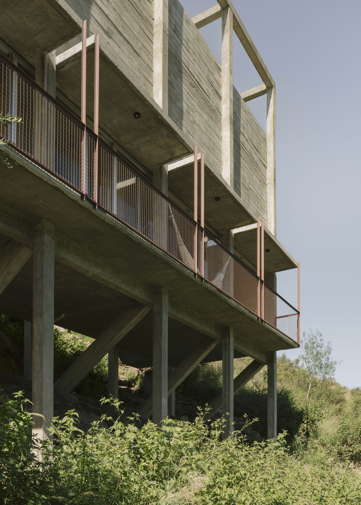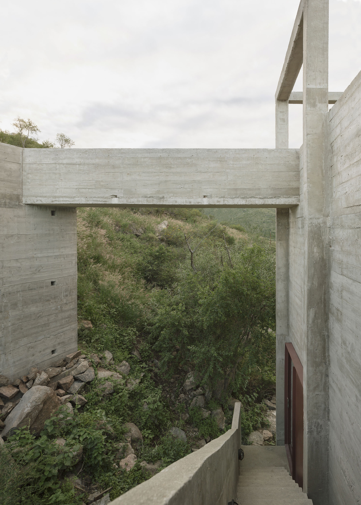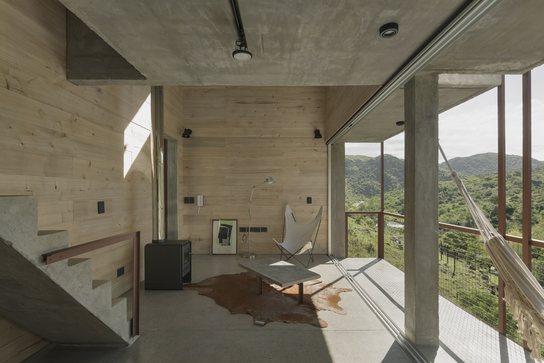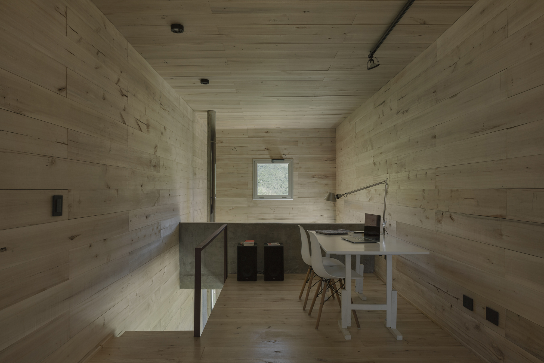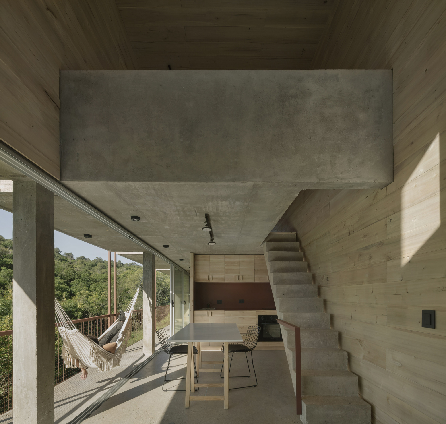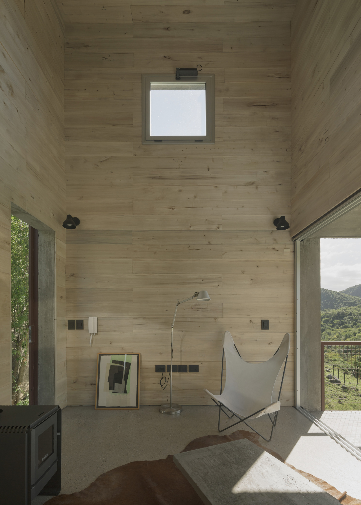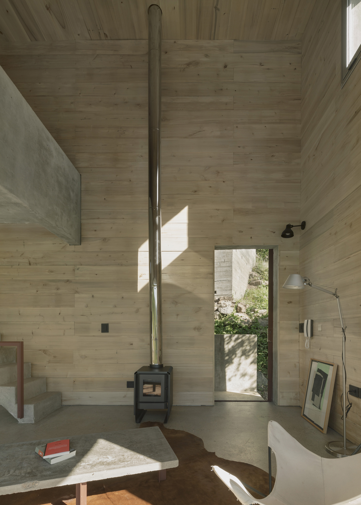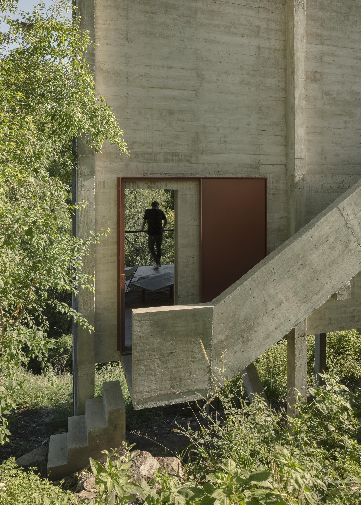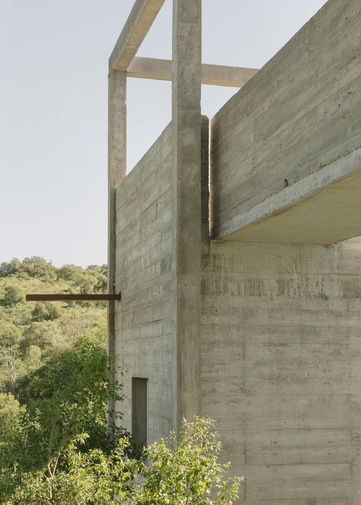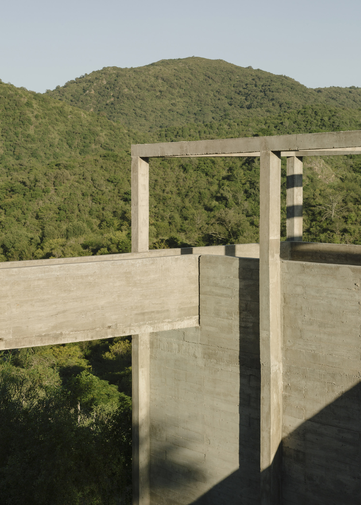The project unfolds in Córdoba, on a nearly 45-degree sloping terrain with the sound of the river and views of the mountains and treetops. A house for living, working, and writing in an environment of solitude and tranquility that allows philosophical work.
It is created with complementary opposites. While its lower part is heavy, the upper portion is lightweight. It barely rests on supports When open, it captures the views and welcomes the sun. It can also be firmly closed for introspection.
It is a piece of architecture that adds value to the landscape. The project can be accessed from the roof, which does not exceed the highest point of the lot to avoid disrupting the views. It is gradually traversed until entering from the lower part through a contemplative journey. This approach enables access to the natural terrain.
A clear geometry is defined with a retaining wall in relation to the mountain; a bridge extends and adds connection. The geometry is narrow like the footprints of a “goat”. Similar to its steep slope, the program is stacked in multiple stories from its terrace to the ground
