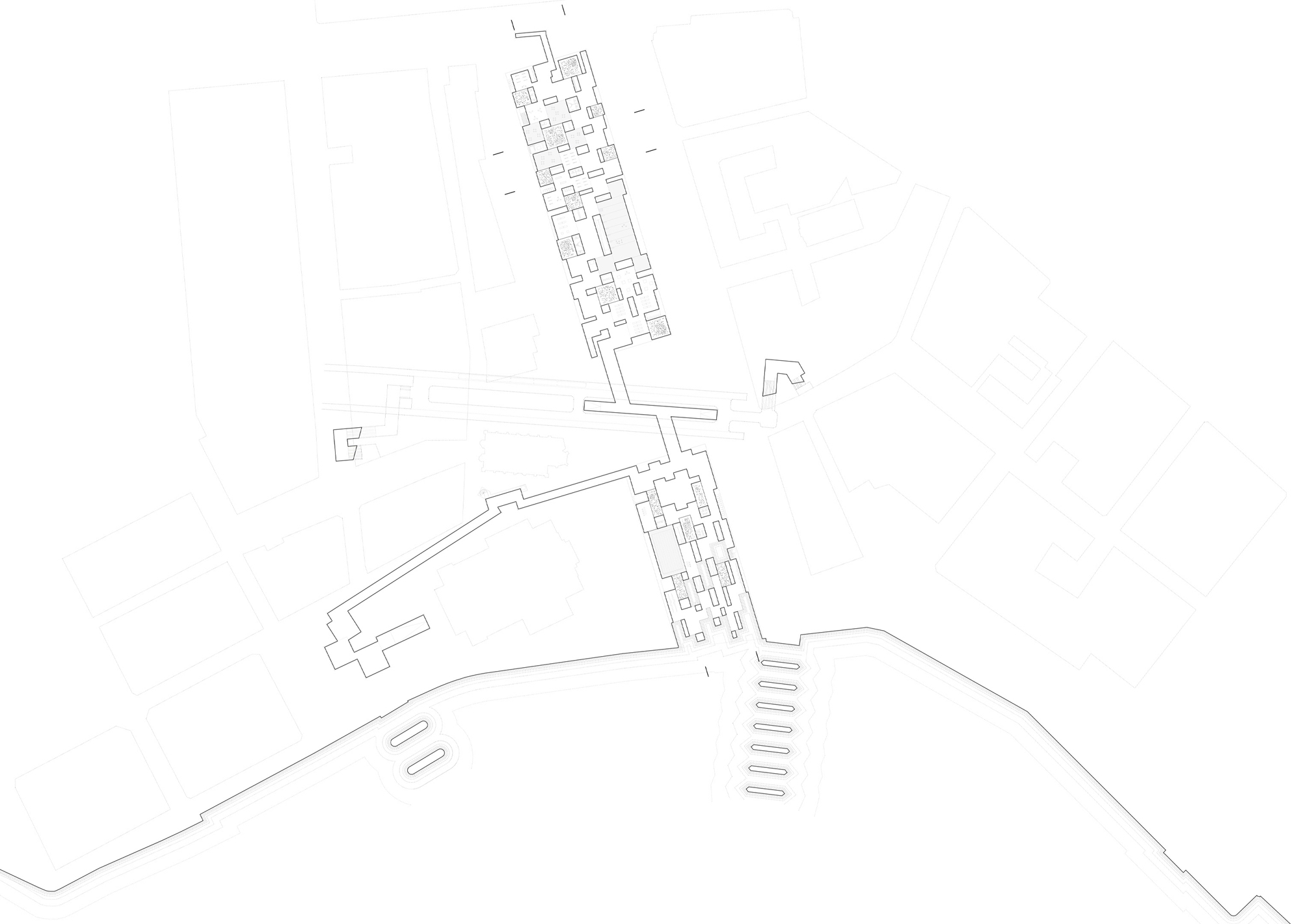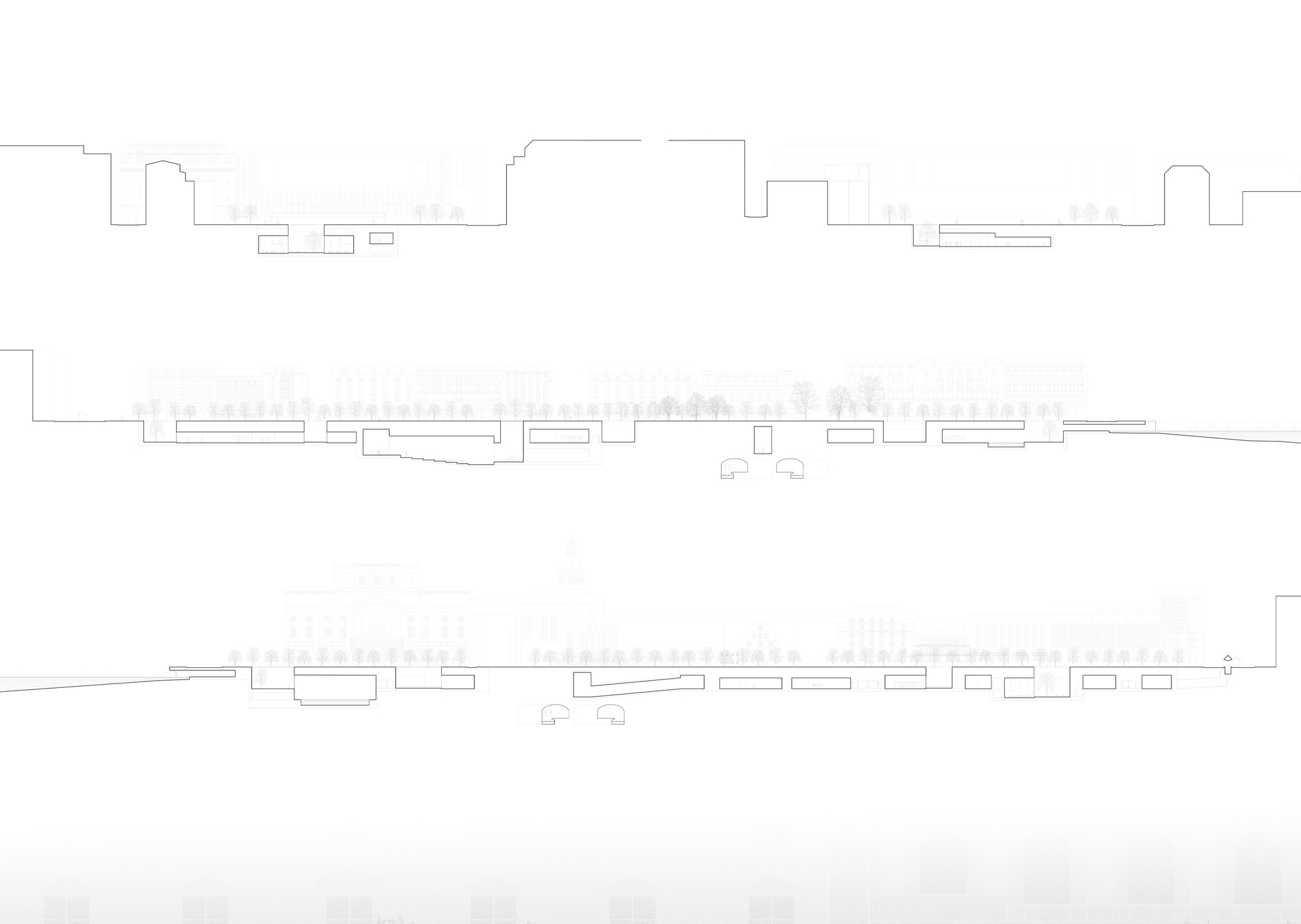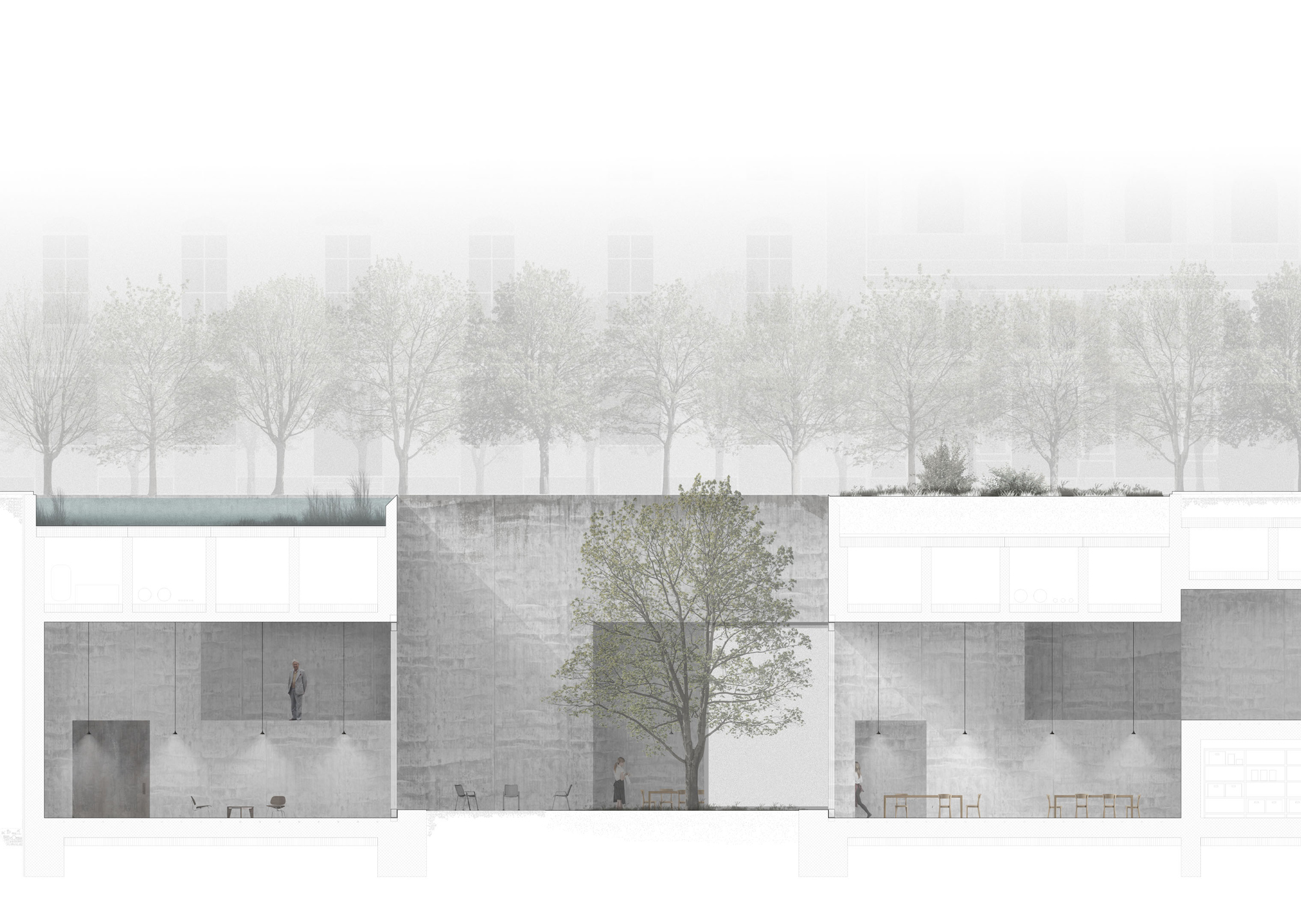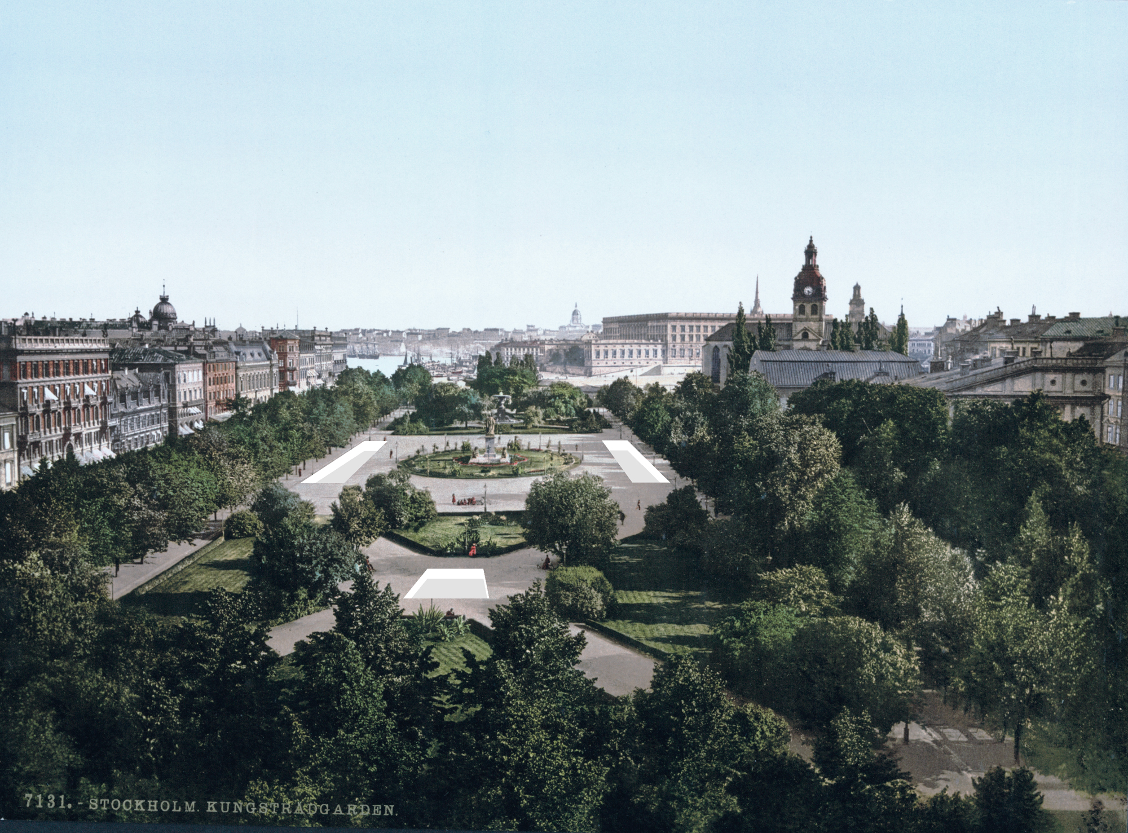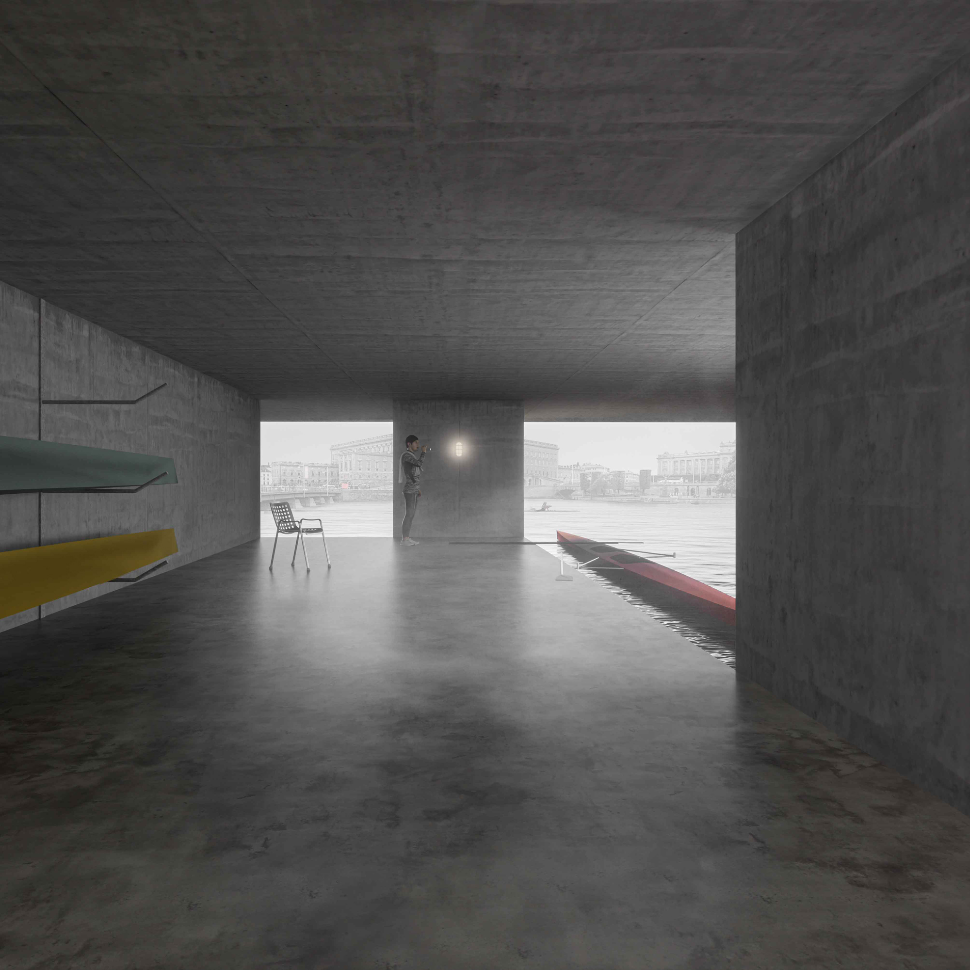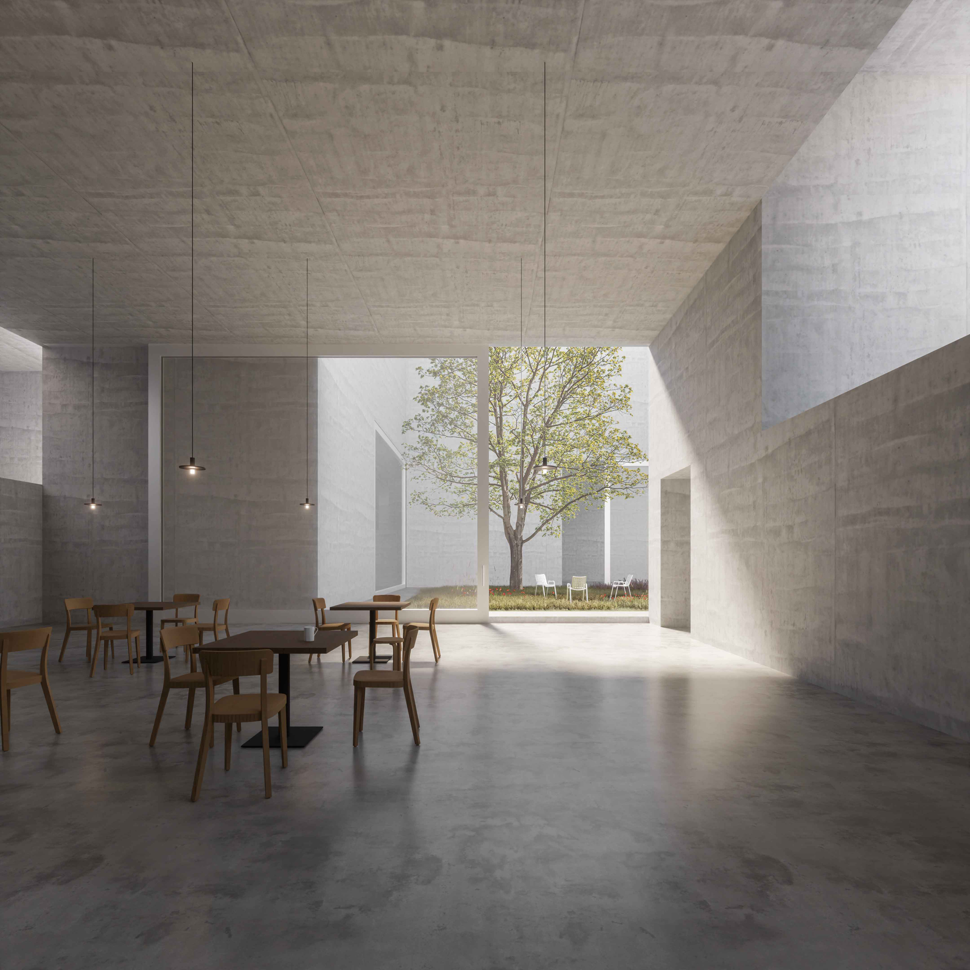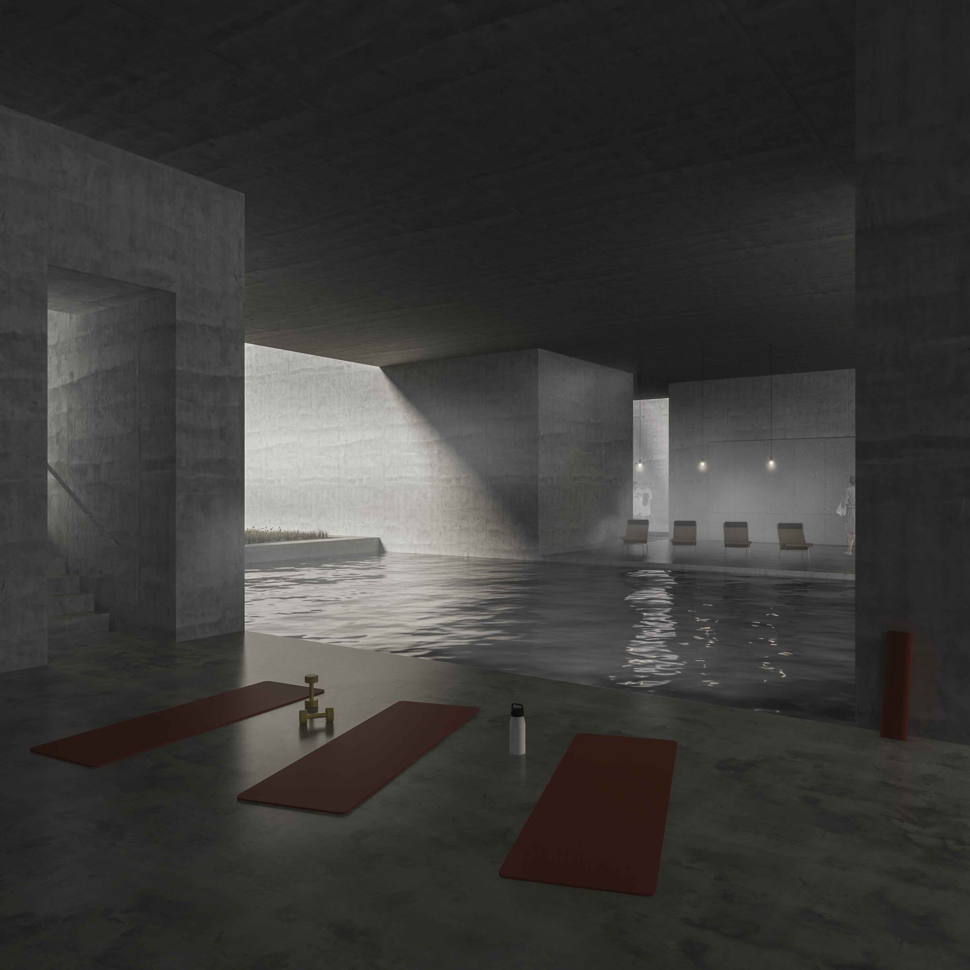Kungsträdgården presents itself as a large volumetric void within the urban fabric of Stockholm. A park characterised by several layers of history and surrounded by important local attractions.
From these initial considerations, two focal themes of the project emerge: enhancing the spatial qualities of the site and strengthening the connections to the city and its neighbouring buildings.Hence the desire to construct the building underground. The entire surface of the park will be perforated by a series of light patios, recurring elements that allow natural lighting of the spaces and at the same time create a dialogue between the underground building and the surface of the park.
The interior spaces are organised on a single level, except for some areas with greater depth. The main level takes the form of a covered square dedicated to sociality and with a public character, while the deeper levels accommodate more private functions. The building’s interior spaces are formed by juxtaposing a series of full, empty or light volumes.

