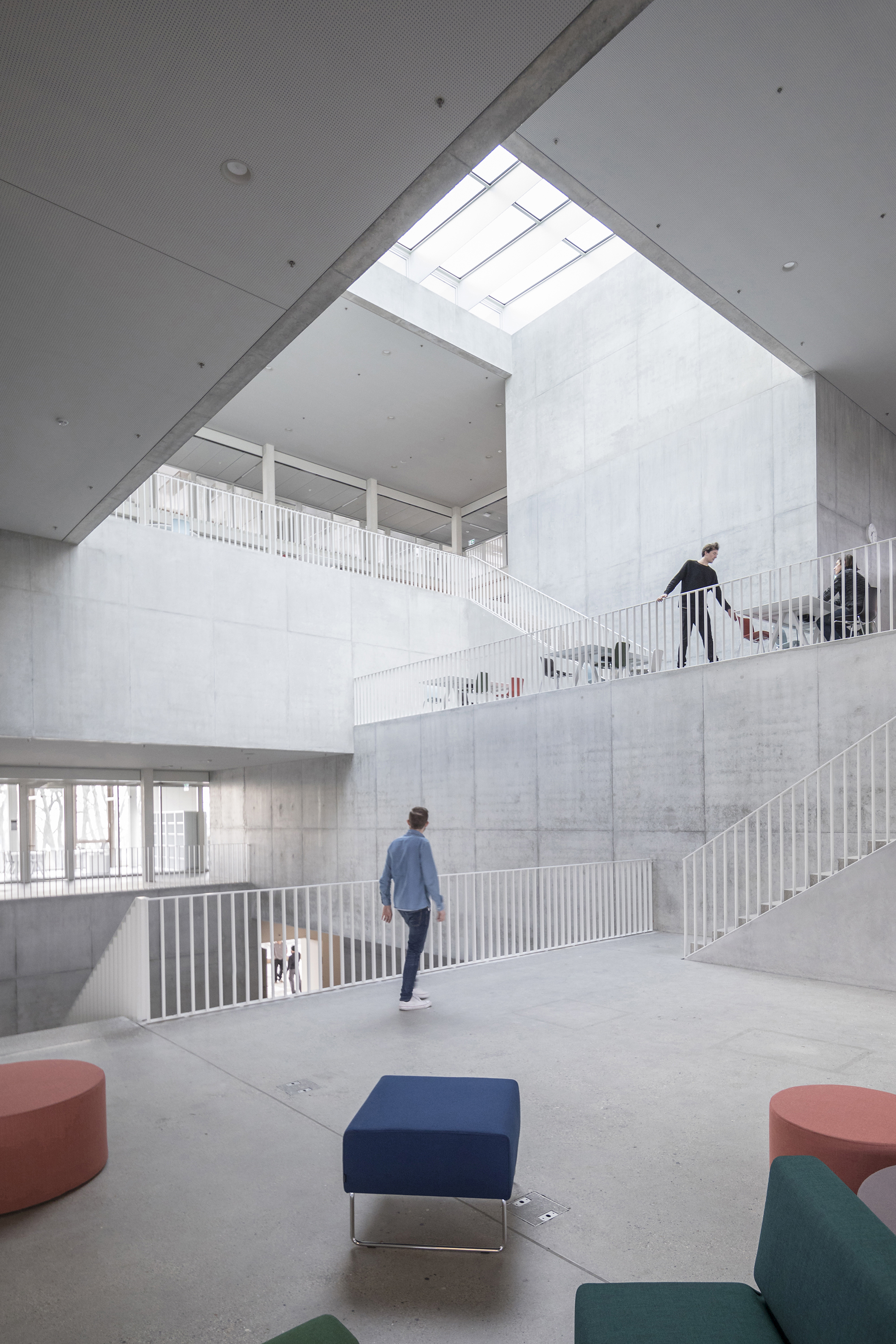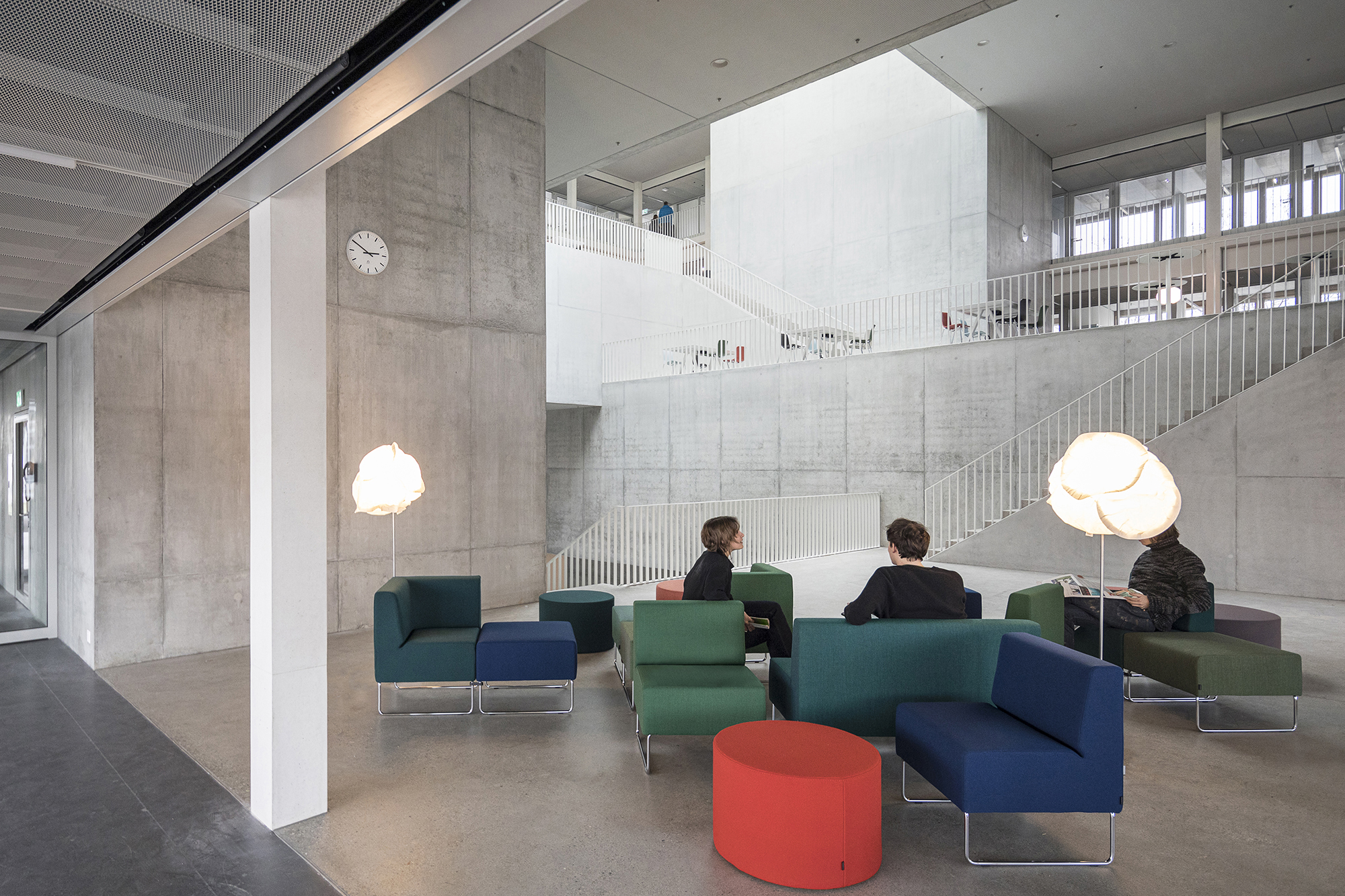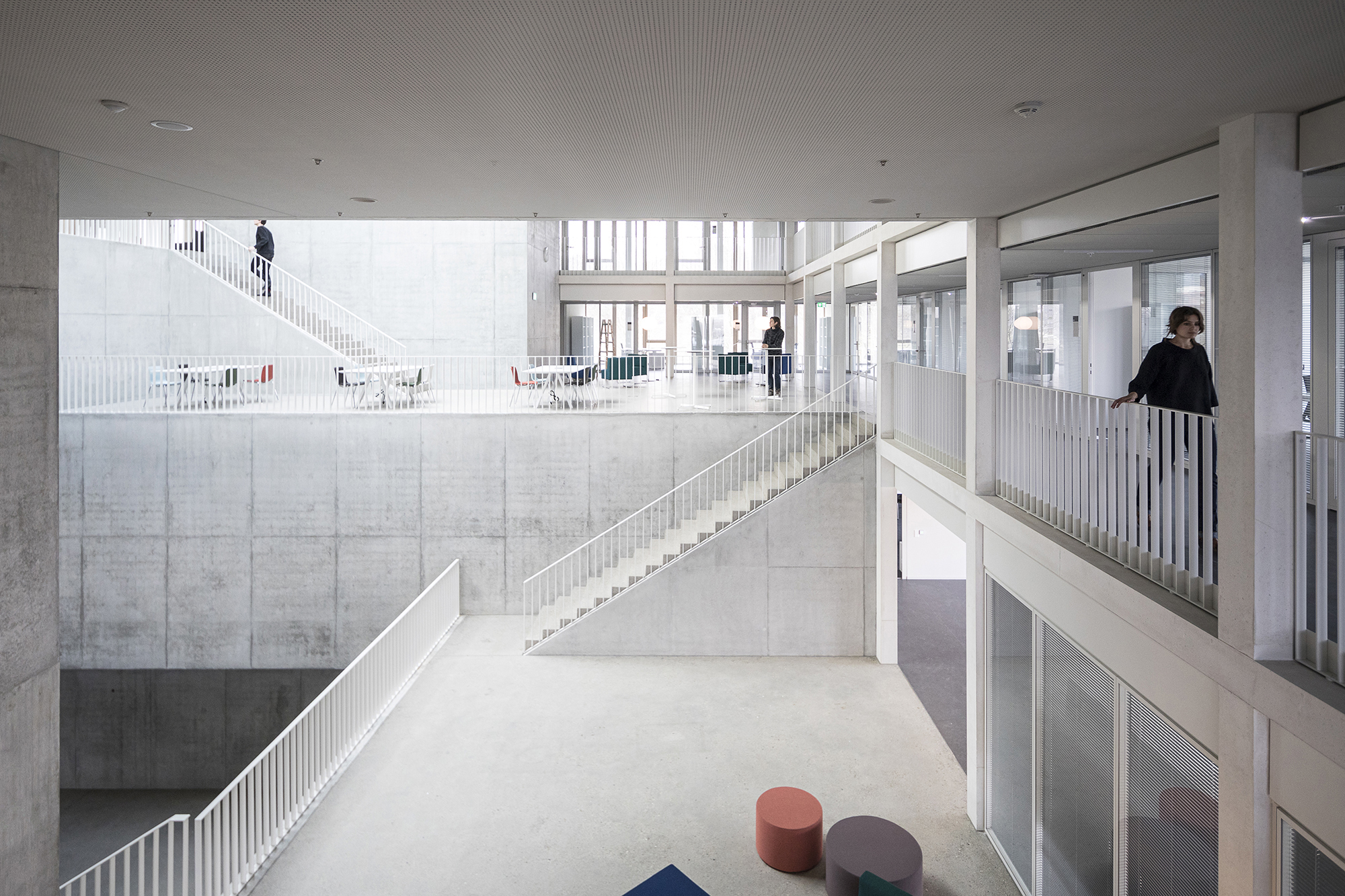Lausanne has long been a prominent headquarters for international sports organizations, with the International Olympic Committee and the existing Maison de Sports calling it home. In 2013, the Canton of Vaud together with the city of Lausanne launched a series of initiatives to further strengthen the role of the region in this domain. One such initiative is to create an Institute for Sports Sciences on the campus of the University of Lausanne that unites academic and research institutions with professional organizations. Named “Synathlon” by the University, the building would house four different entities who would benefit from the synergies of being under one roof.
Planned in the late nineteen-sixties, the campus is designed to the masterplan of Guido Cocchi which called for solitary buildings in a bucolic park-like landscape. A compact, almost cube-like building, it marks a clear presence along the Route Cantonale, overlooking the athletic grounds along the lake shore, while leaving as much of the site untouched as possible.
Programmatically, the project consists mainly of individual and shared offices, meeting rooms, physical testing labs, classrooms and larger common spaces such as an auditorium and cafeteria. The competition brief presented two main challenges: how to unite four different organizations, each with their own sets of needs, into a single building with a collective identity; and how to design a building of representational character and ecological ambitions on an extremely tight budget.
Conceptually, the project is a spatial infrastructure. It is conceived as two interdependent halves, a hyper-rational ring of workspaces, flexible and lightweight; and a porous mass of service and collective spaces that serves as the structural bracing. The outer ring adopts the conventions of the office grid based on a modular façade, addressing the wide range of work spaces demanded in the brief and allowing for future reconfiguration. The separation of the offices and collective spaces into these two parts not only enhances the performance of each but also generates a richer spatial experience.
When designing office buildings that are 35-40m in depth, the typical response is to either fill the dark center with a massive core or to make a void. In both cases the experience is quite sober and expected. The project confronts the problem of this center with a third alternative: imagining it as both the infrastructural core as well as the collective experience.
The central porous mass, surrounded by the ring of offices, is a dynamic space of exchange. A series of stacked concrete bars absorbs all the service spaces of each level– vertical shafts, elevators, stairs, archives, and physical testing labs. At the same time, it forms a landscape of terraces for informal activities and collaborative work, connected by a promenade of stairs. At times intimate and at times sweepingly grand, the spaces of the atrium become the backdrop for the collective life in the building.
The immediate interface of these two worlds, the one of private retreat and the other of collective mix, heightens the mutual awareness between the different users while allowing the flexibility of choice and the freedom of use. From extreme privacy and intimacy to complete open sharing, the project offers all the possible conditions. On any given day, a series of spontaneous activities colonize the terraces of the atrium: team meetings, quiet reading, coffee breaks, making this central space the vibrant living room of the beehive.
Throughout the building, natural materials and exposed construction are prioritized. This not only allows the construction process to be celebrated but presents a separation of systems that allows for easy access and repair. People and the furniture bring color and contrast, changing over time and updating the space as they evolve while the building is a scaffold for activities.
The building departs from the frequently technocratic solutions of sustainable design to favor integrated and natural systems that work together with the materialization and geometry of the project. The rationality of the ring enables the efficient distribution of the infrastructure, and its depth ensures that daylight and natural ventilation is optimized. The extension of the slabs outside protects the building from direct summer sun. Heating and cooling is achieved through thermally-activated slabs, with water pumped from the adjacent Lake Geneva, while ventilation is achieved wherever possible through natural means. The atrium itself is daylit, while operable panels evacuate heat accumulated at the skylight and serve for nighttime pre-cooling. Together with the thermal mass, it leads to an extremely stable interior comfort and low energy consumption that is additionally offset by the on-site production of electricity.
Towards the outside, the building presents a calm presence, masking the intensity of the inner world. It appears to hover in the landscape, and changes with its context, reflecting the surrounding light over the course of the day and the colors of the landscape across the different seasons. Public amenities and teaching facilities such as the lecture halls, seminar rooms, and a cafeteria occupy the ground floor, at times spilling out onto terraces that look out to the lake, providing a continuity to the campus life beyond.
Other projects by Karamuk Kuo




























