The design of these two houses explores the conventional idea of a mixed residential, terraced street architecture. Although only a pair of houses were built, they were based upon a system of elements whose combination could have extended the pair into a whole street with many variations. The common elements were a modular 4 x 4 inch grid (a 100 x 100 mm grid in anticipation of the impending change to metric measurement) and a constant building line on the street front. The entrance loggia, service entrance, larder kitchen and dining room facing onto a walled patio were also common to both houses. For the remaining elements the two houses differed widely.
The site was a former kitchen garden purchased by Dr Squire, a Fellow of Churchill College, and Wilson. It was divided equally into two 50 x 150 foot (15.2 x 45.7 metre) plot. Each houses has three bedrooms and a similar internal arrangement. However, behind the unifying screen wall to Grantchester Road the Wilson house is moved west along the grid lines into the garden with an entry courtyard on the street frontage accessed under the drawing office for the practice. Further, its living room was developed into a double-height space with a library gallery at the rear where the Squire house had its principal bedroom over a single-height living room.
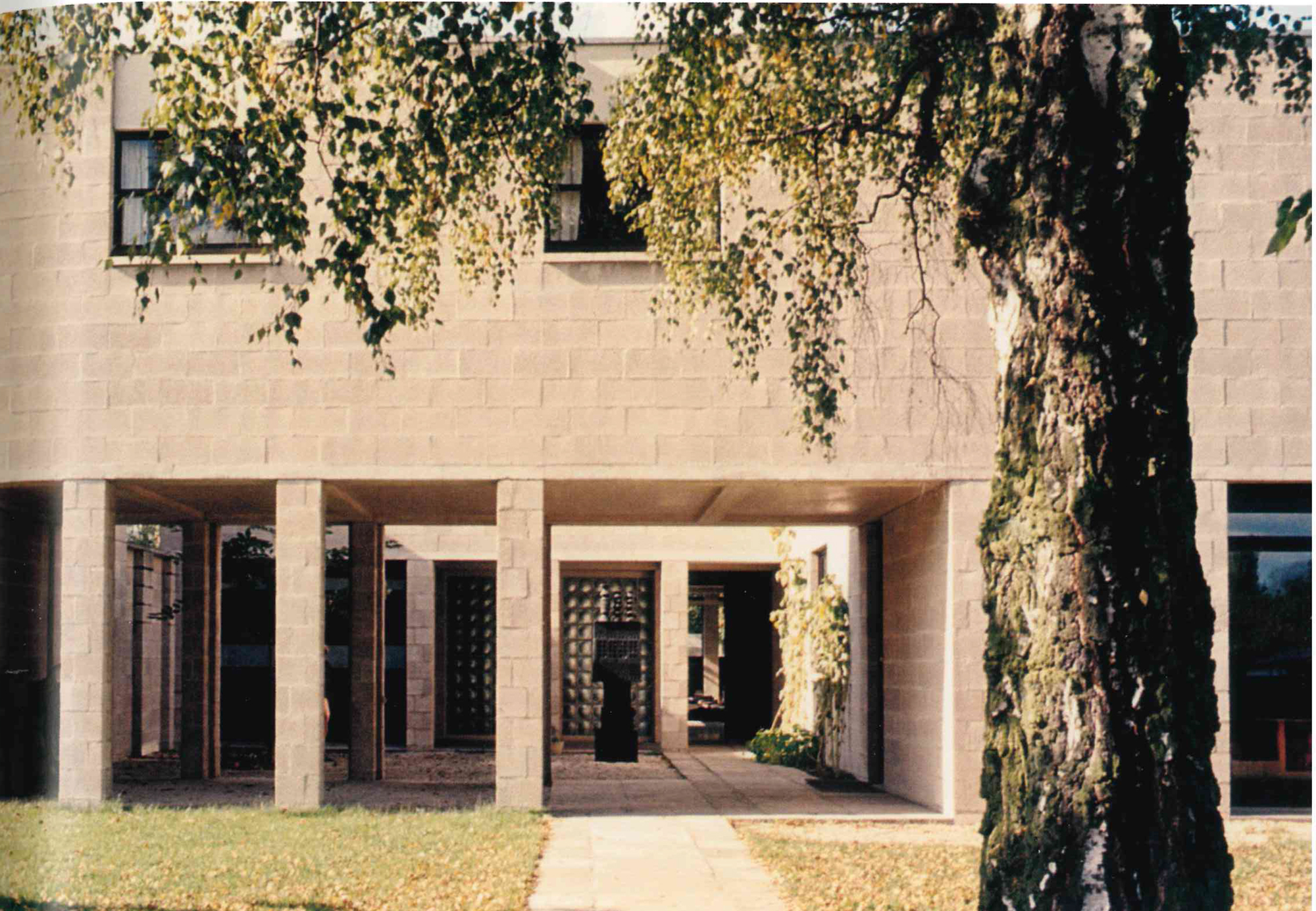
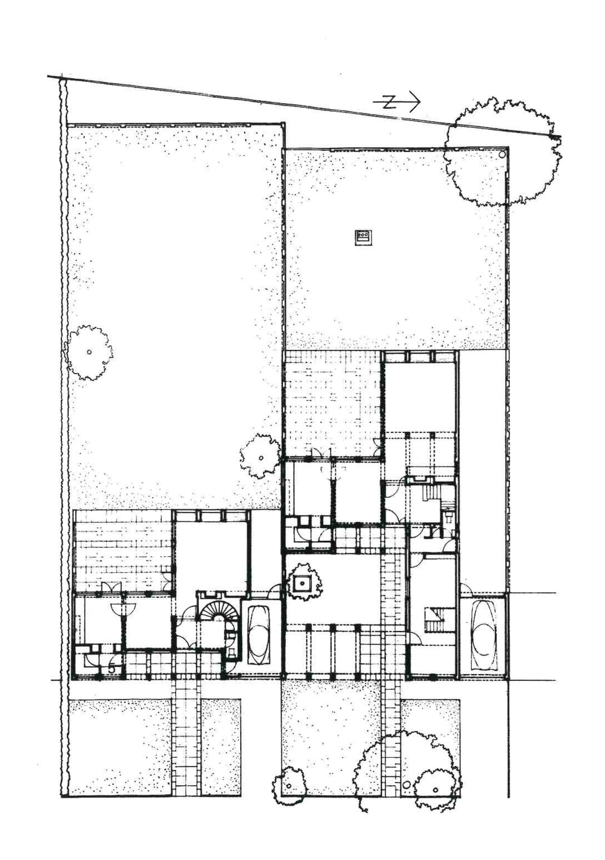
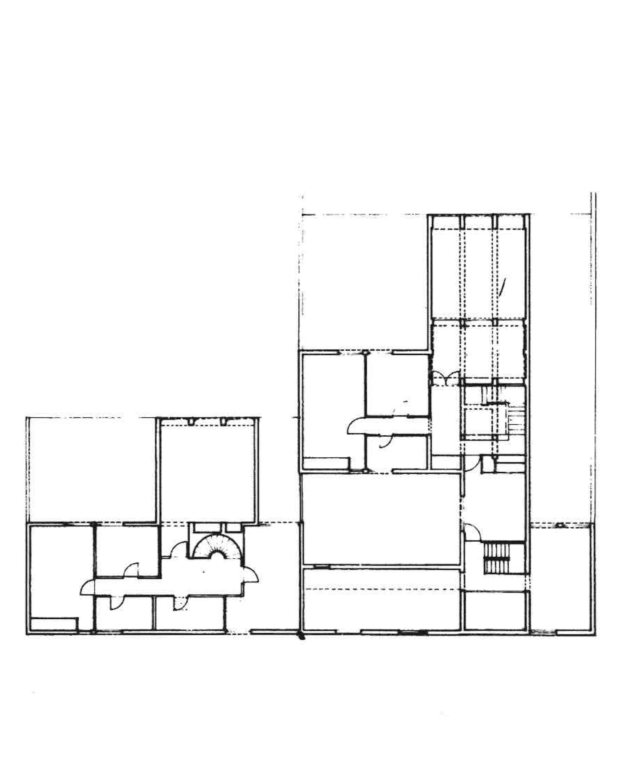
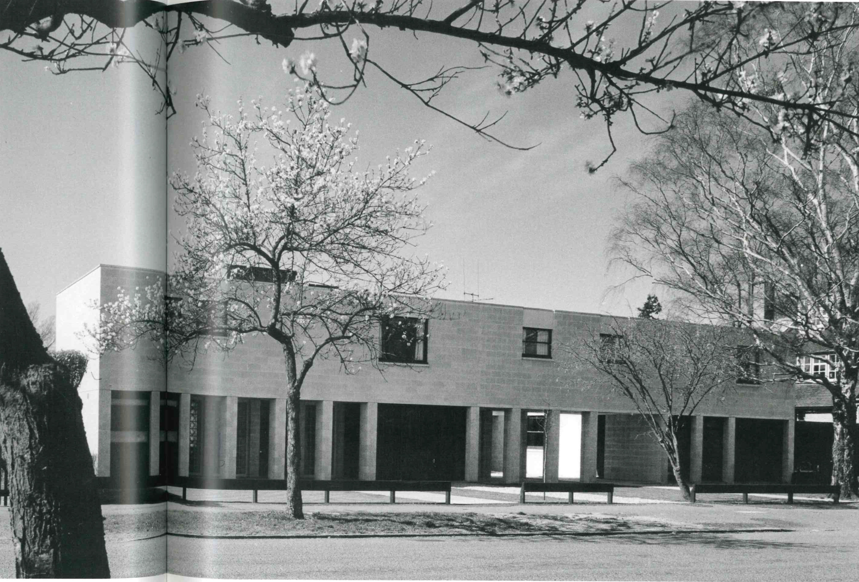
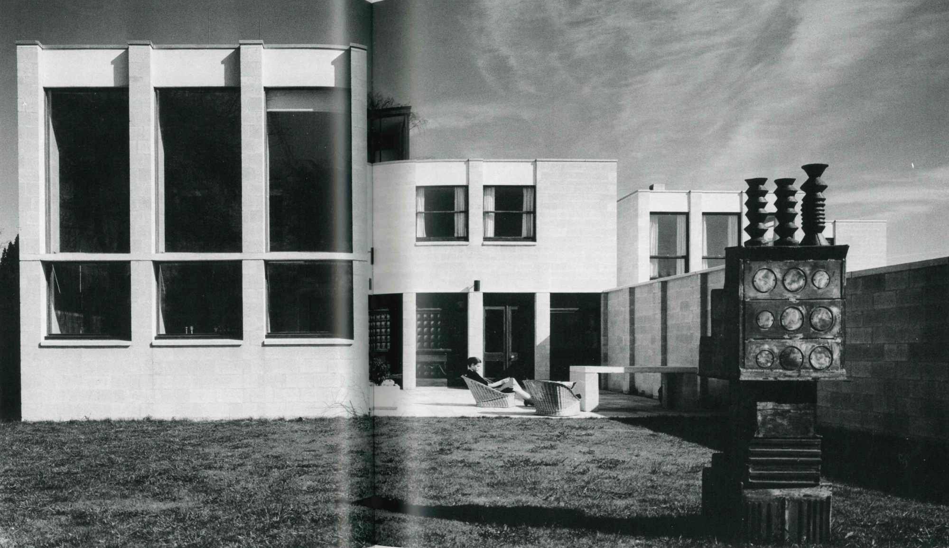
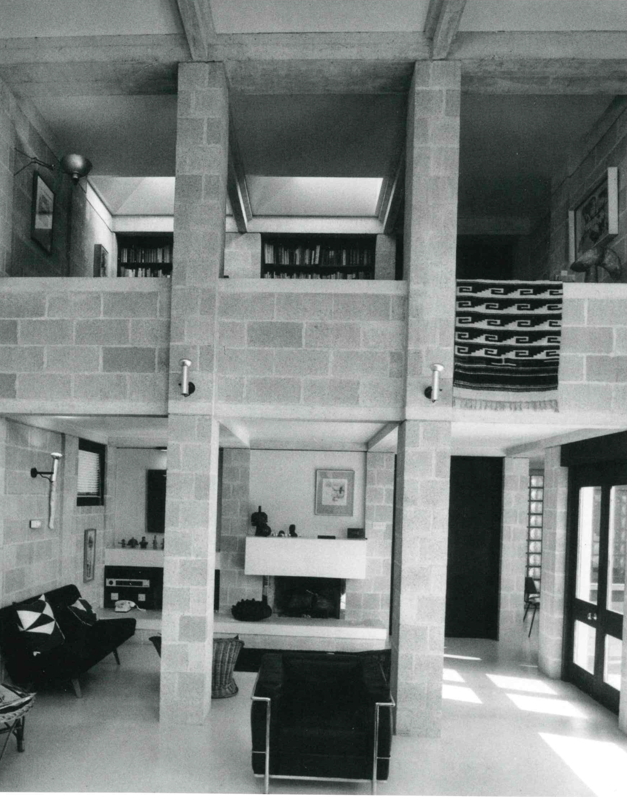
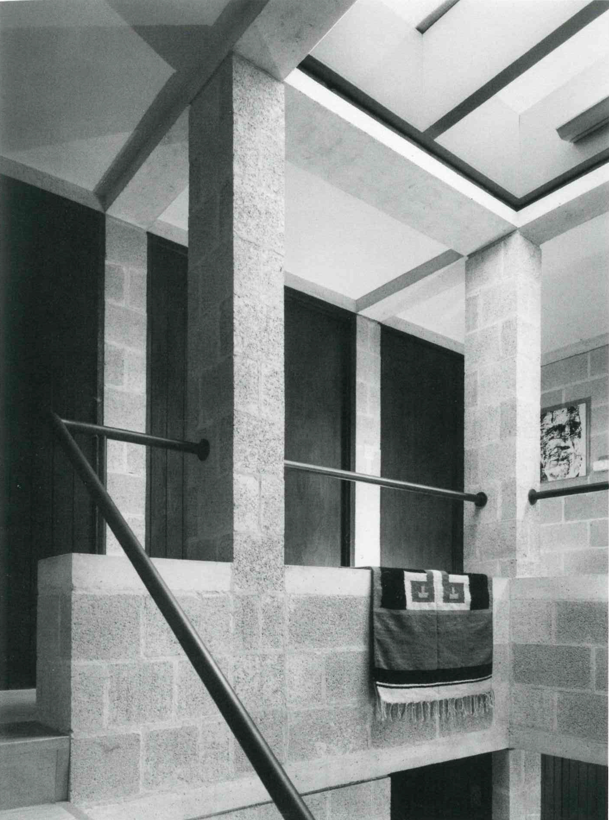
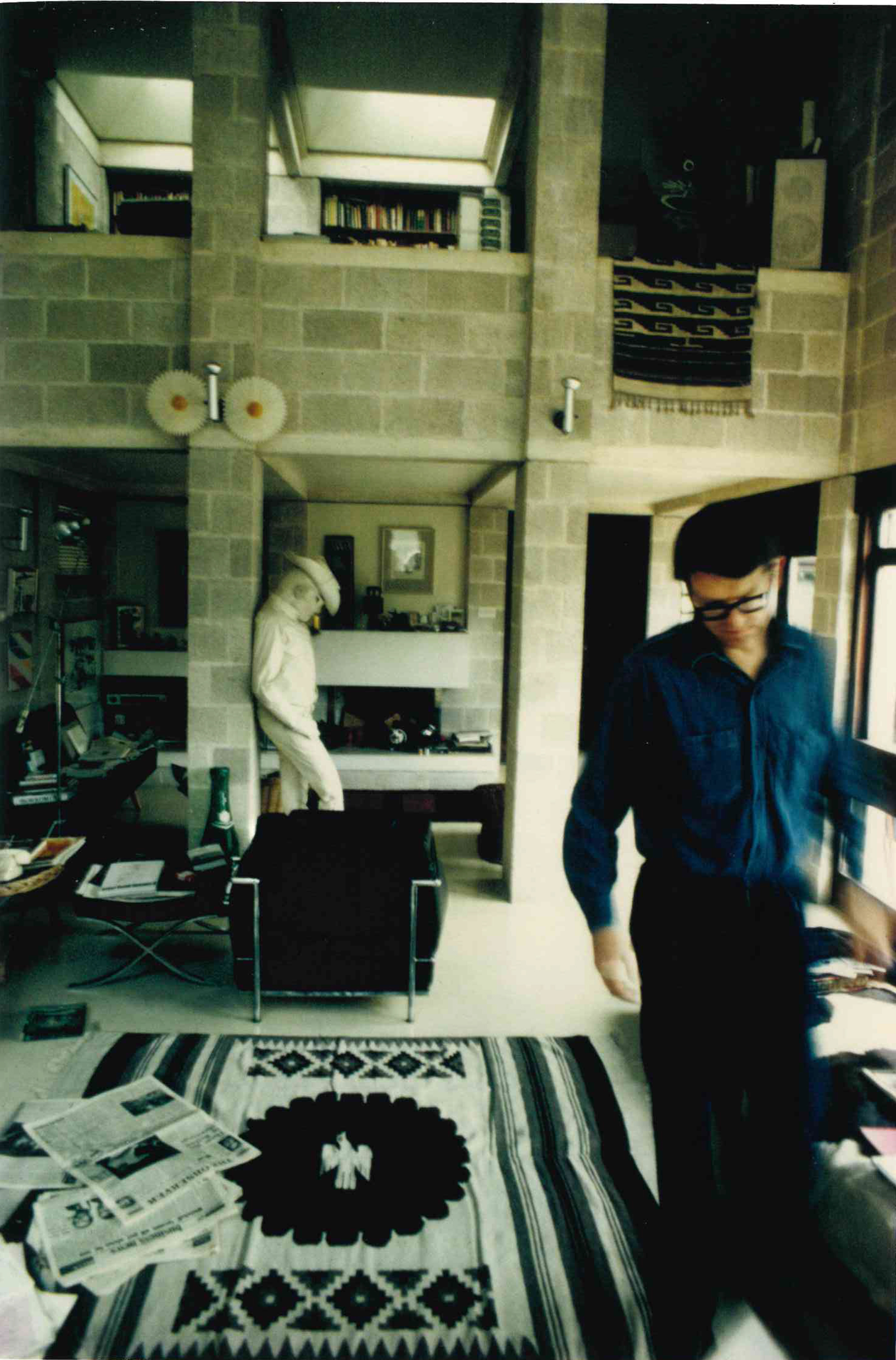
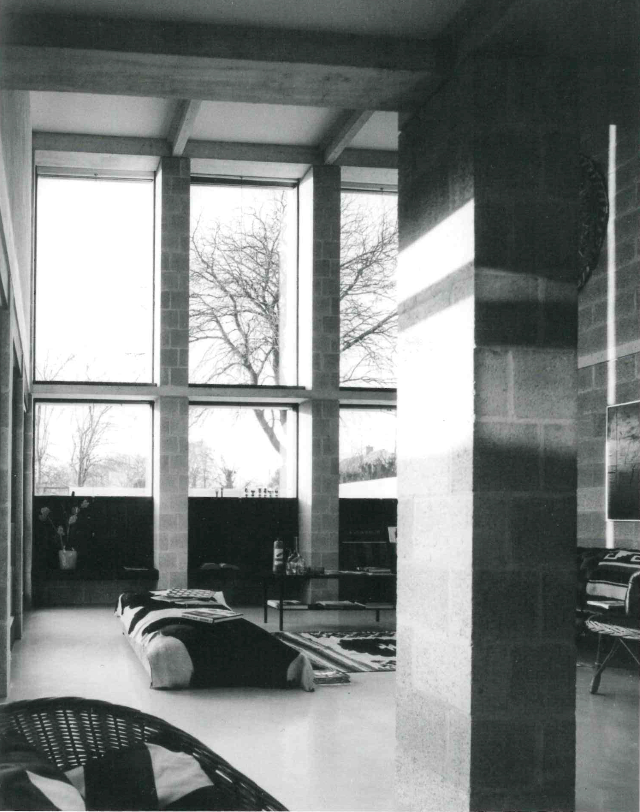
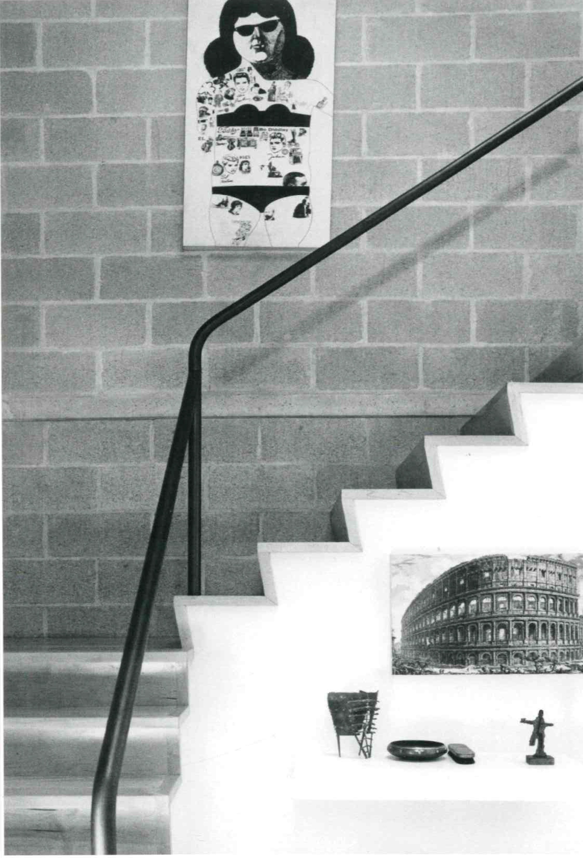

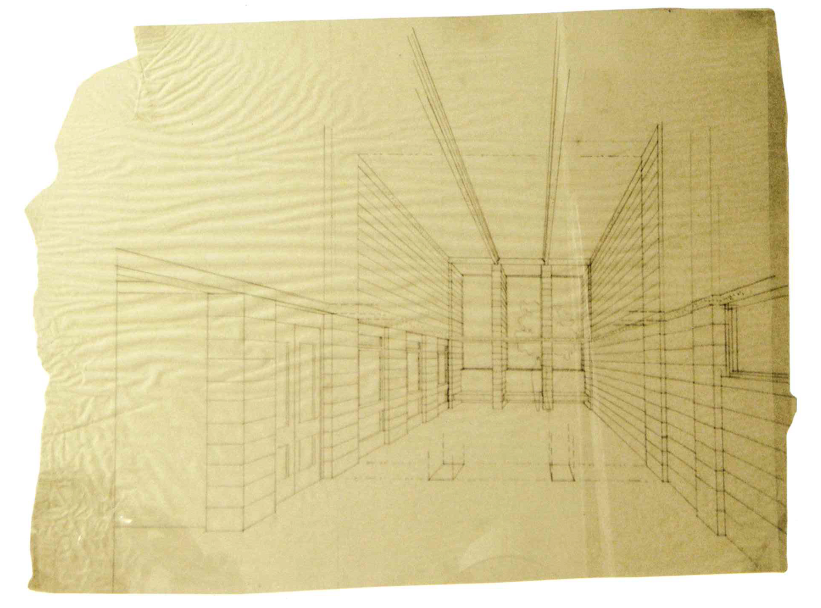
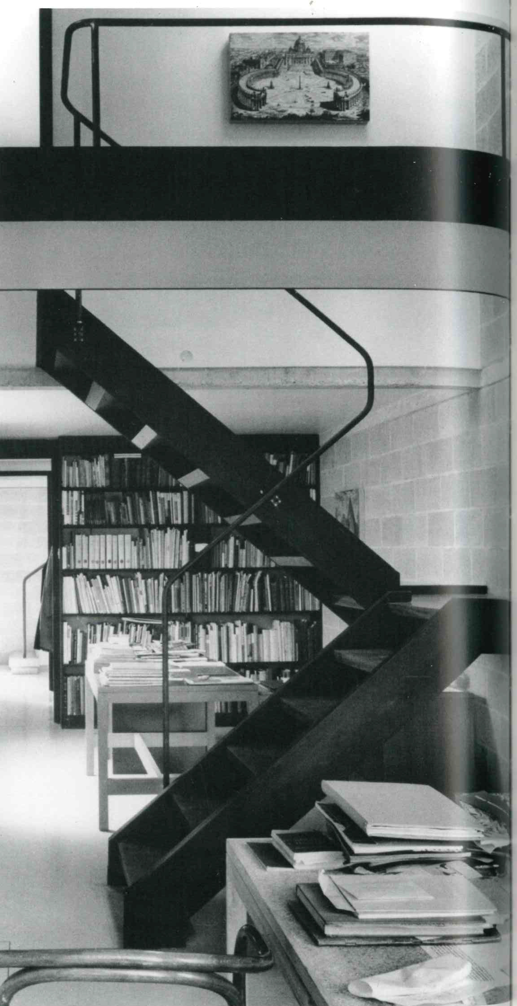
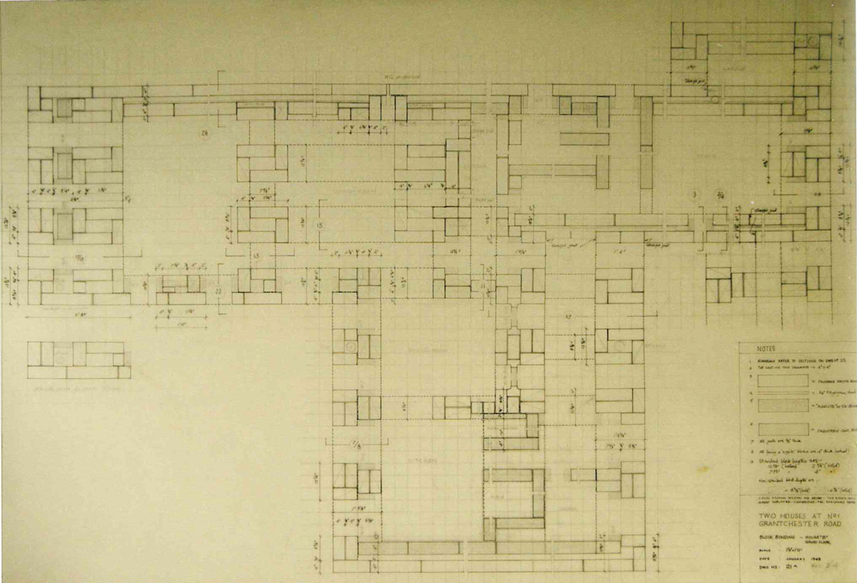
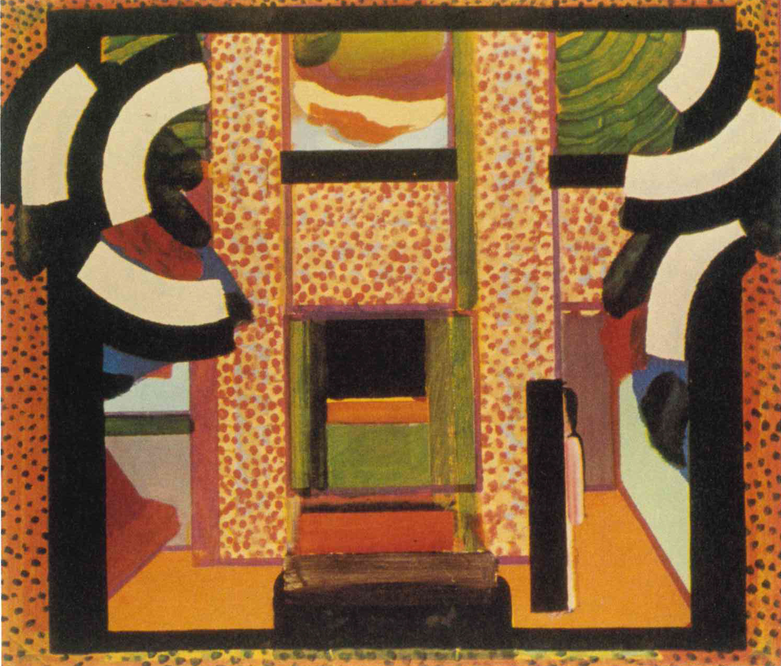
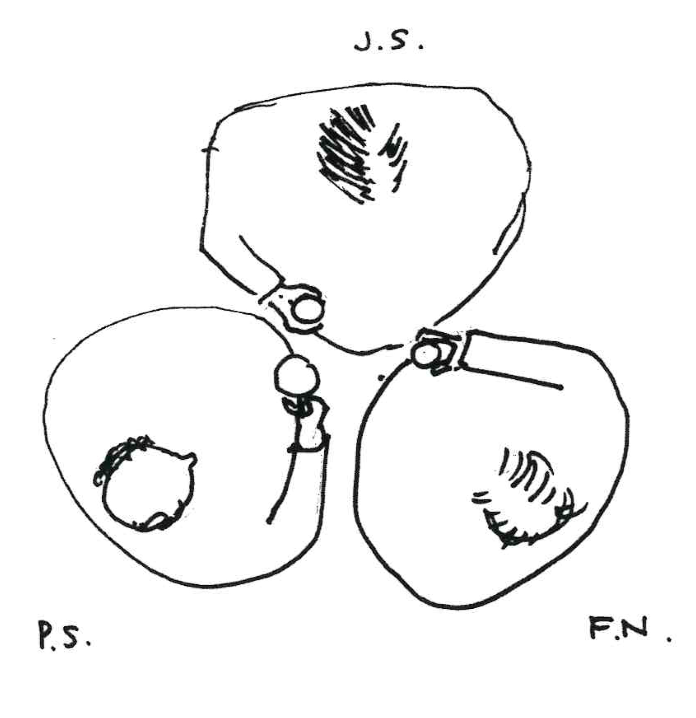





1 Comment
This is actually Cambridge, UK