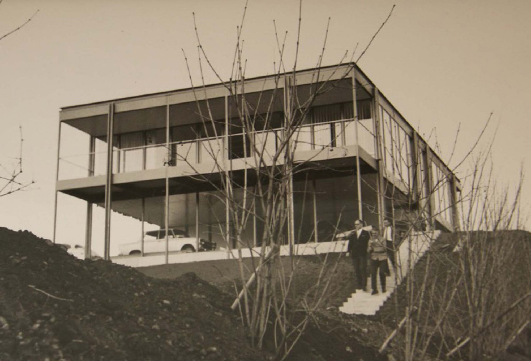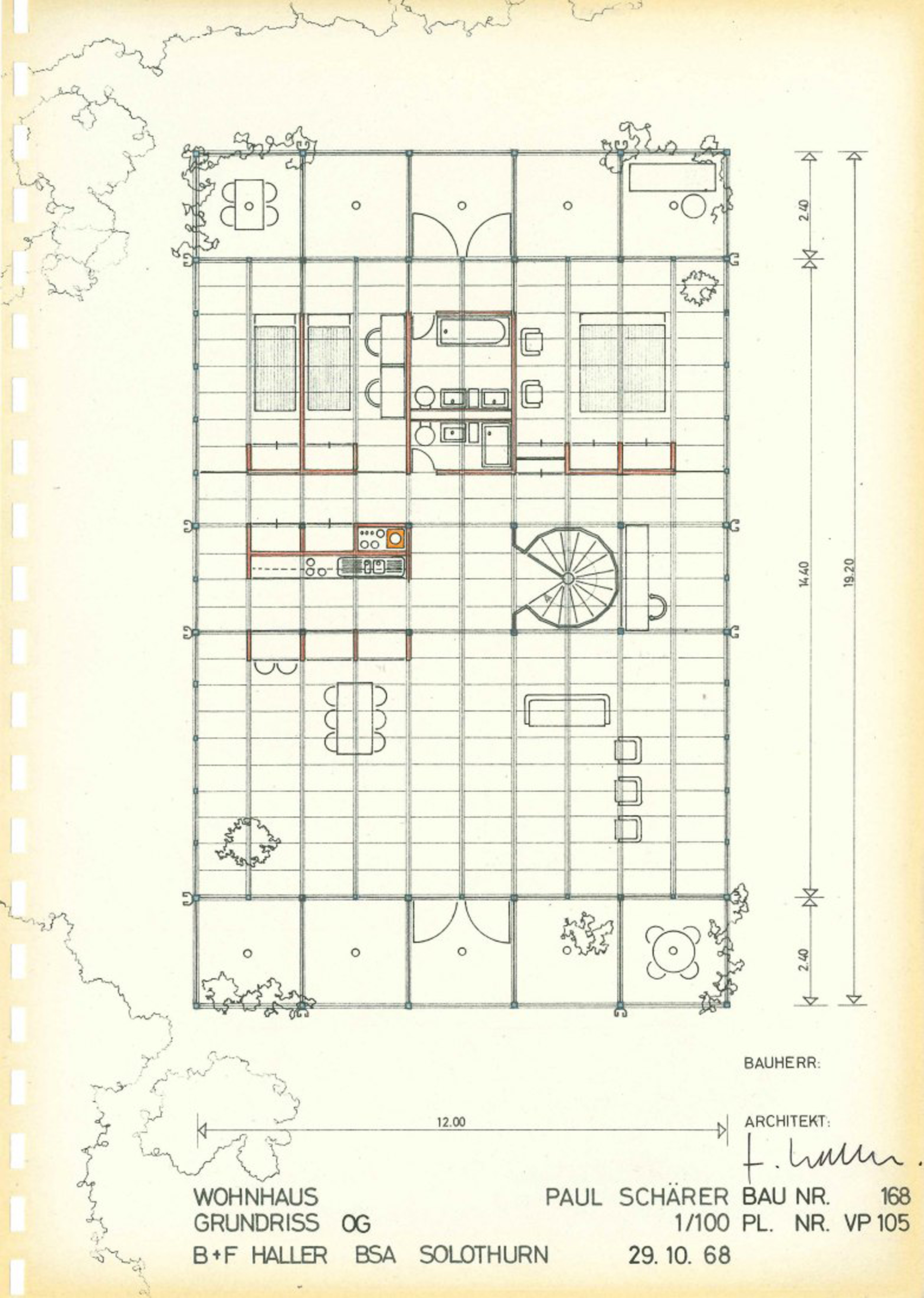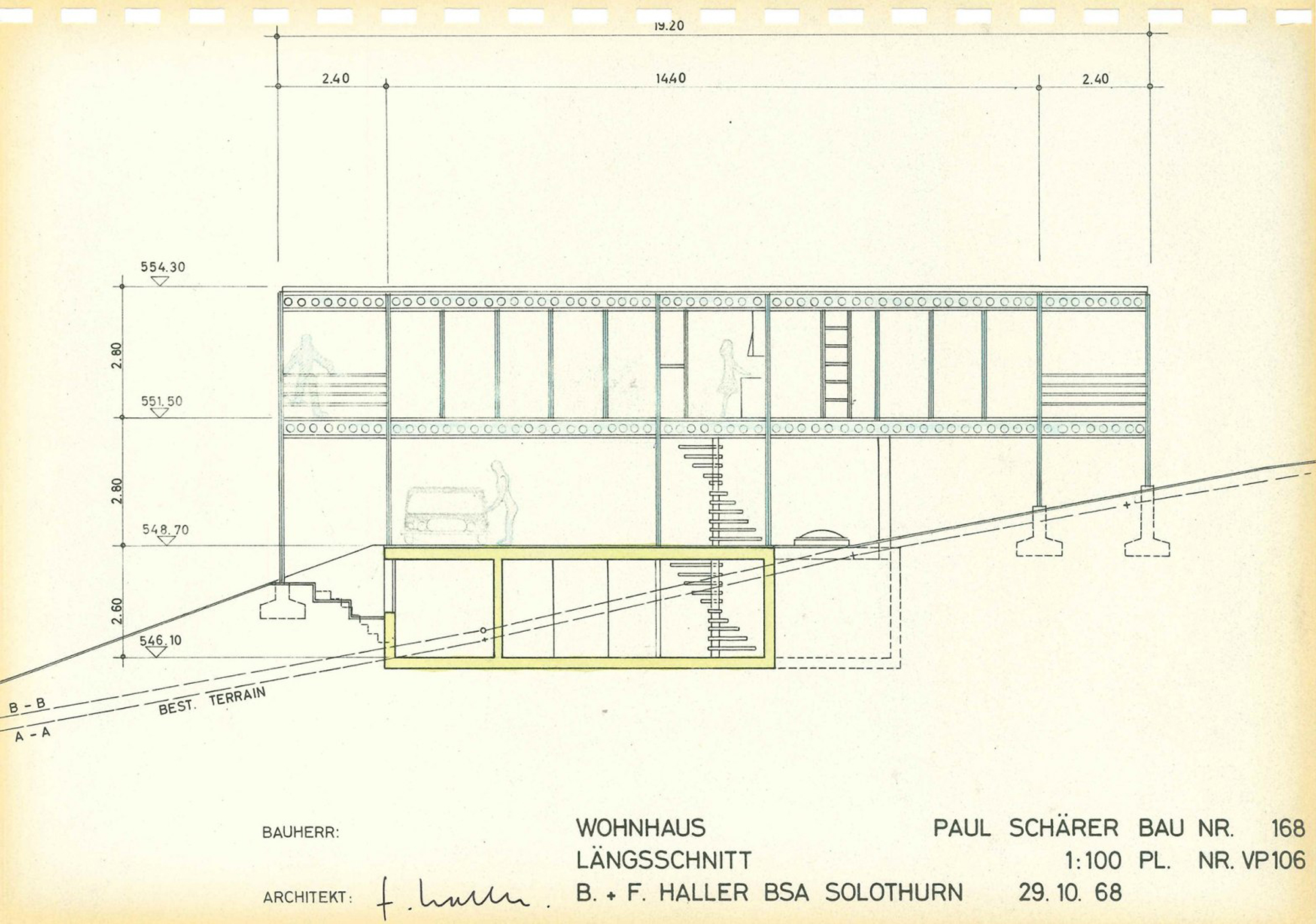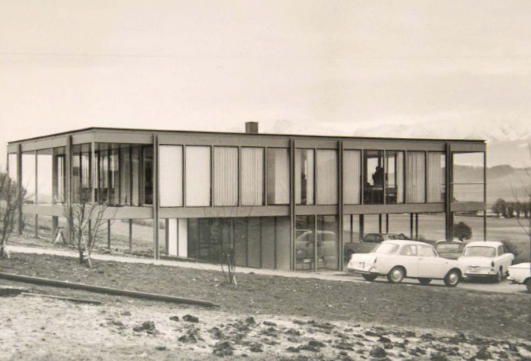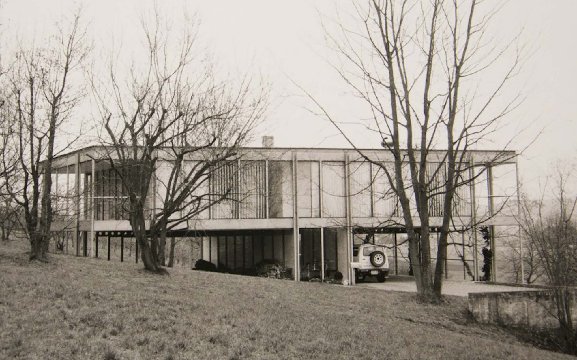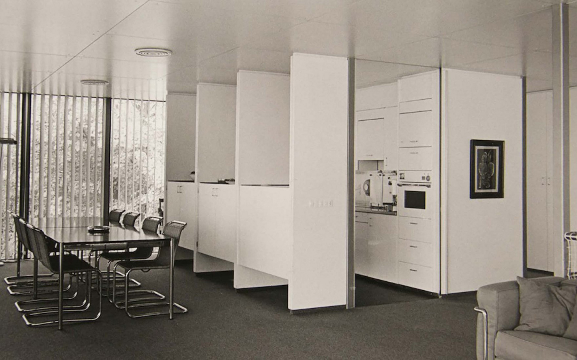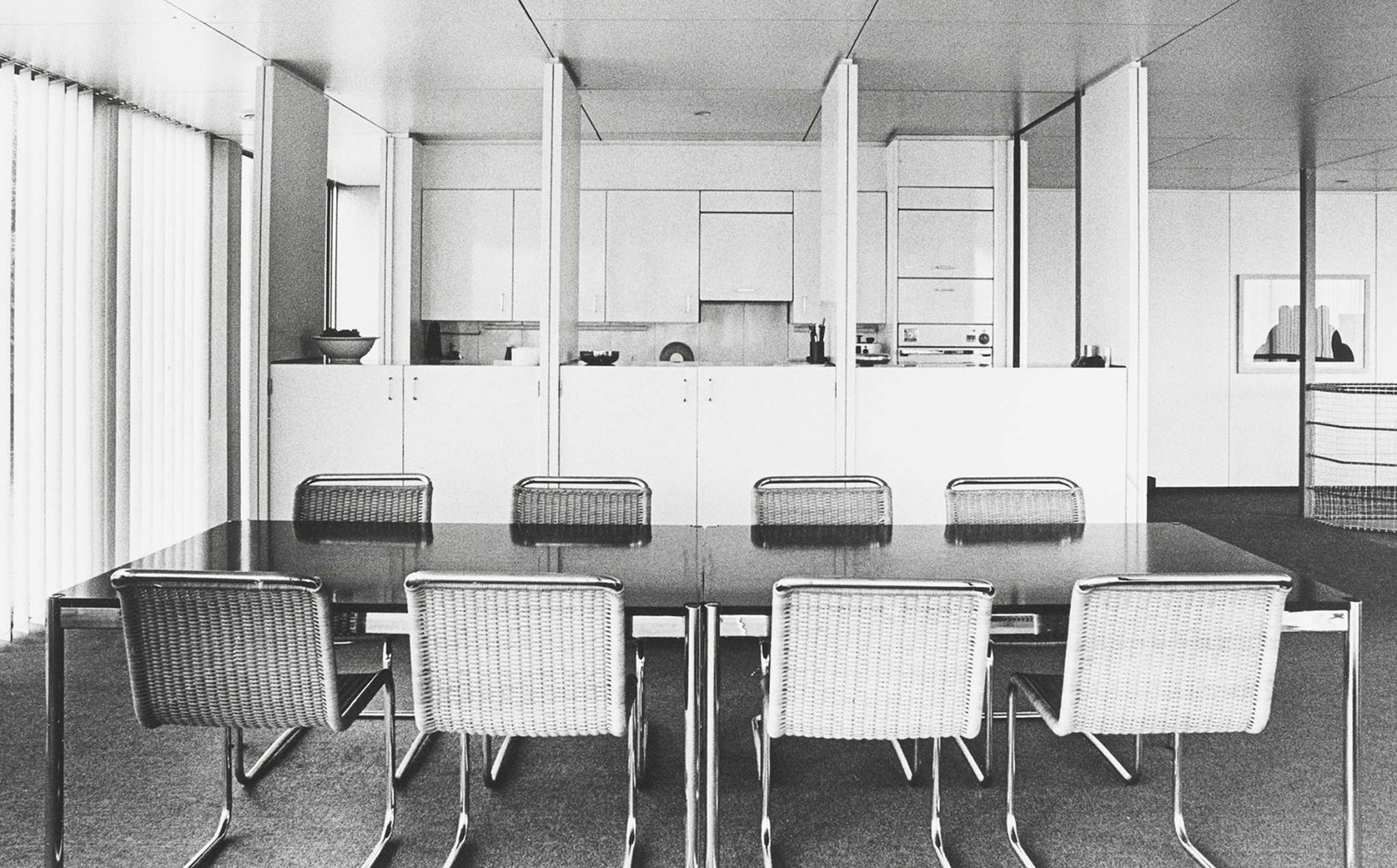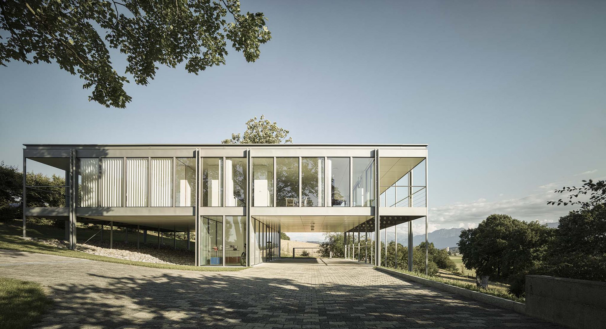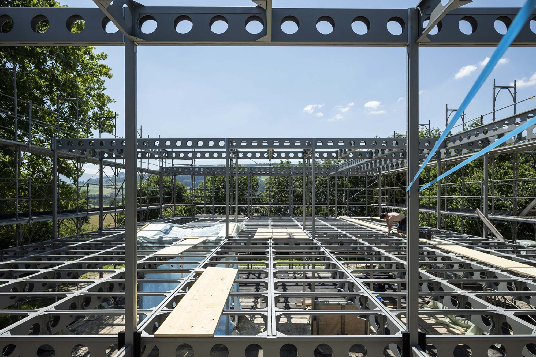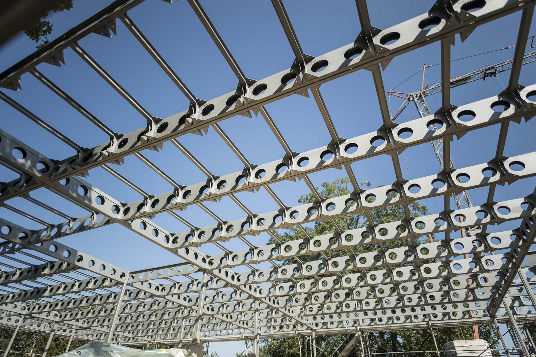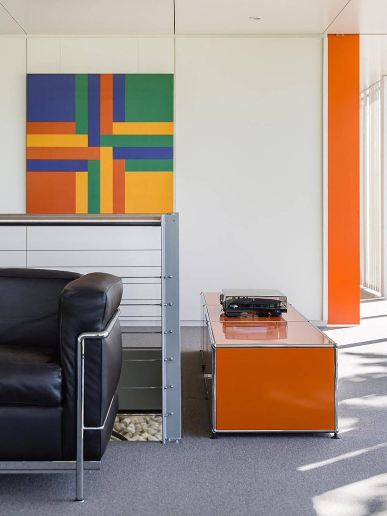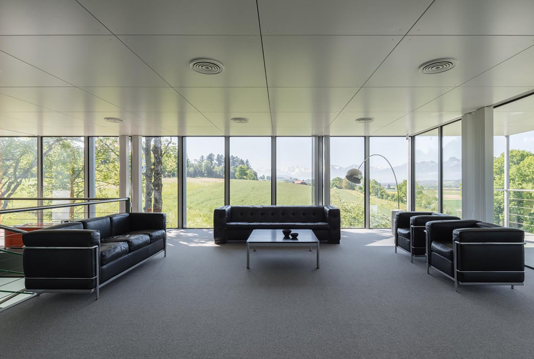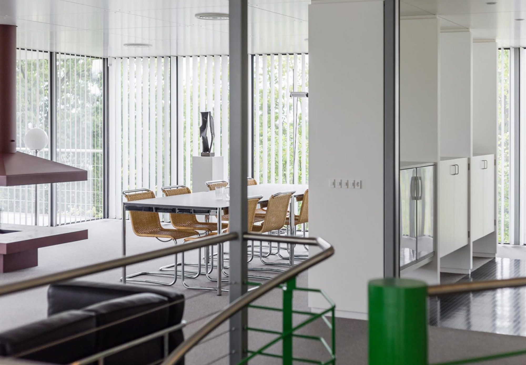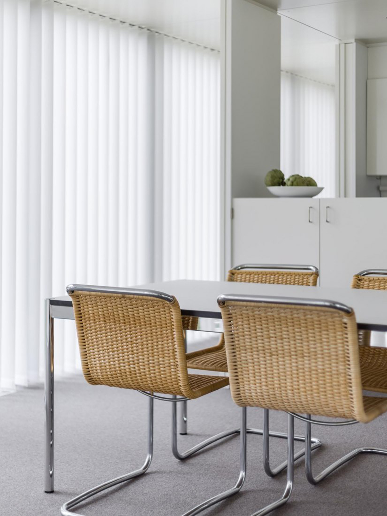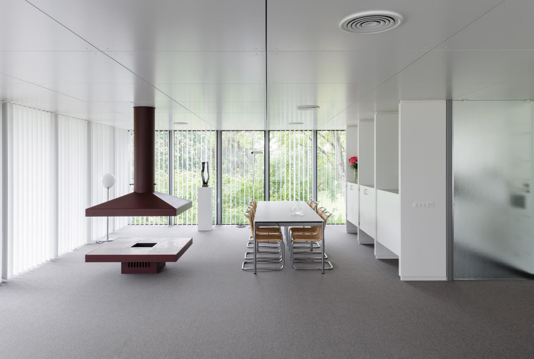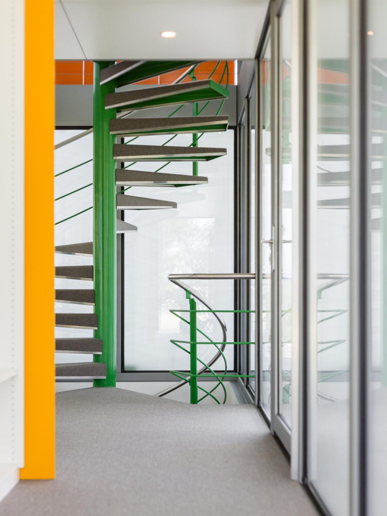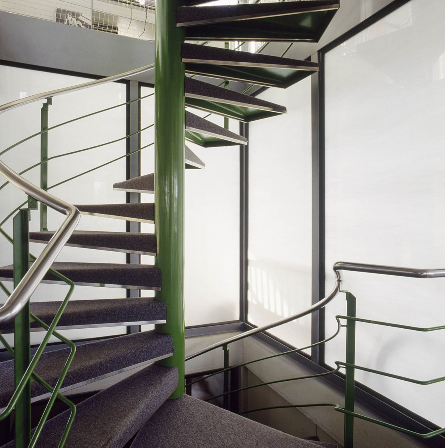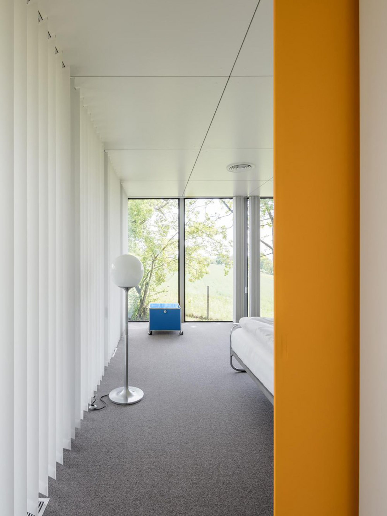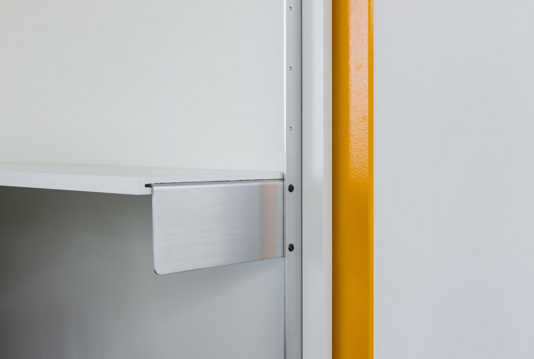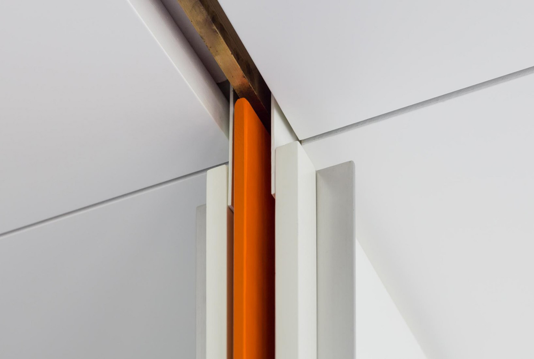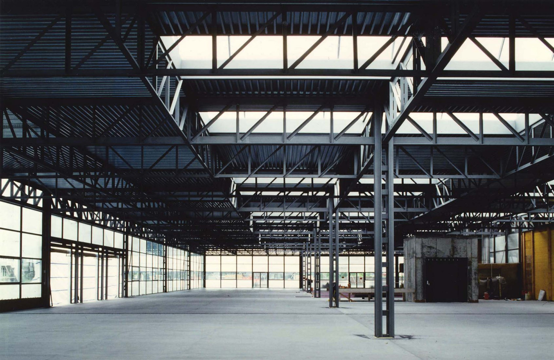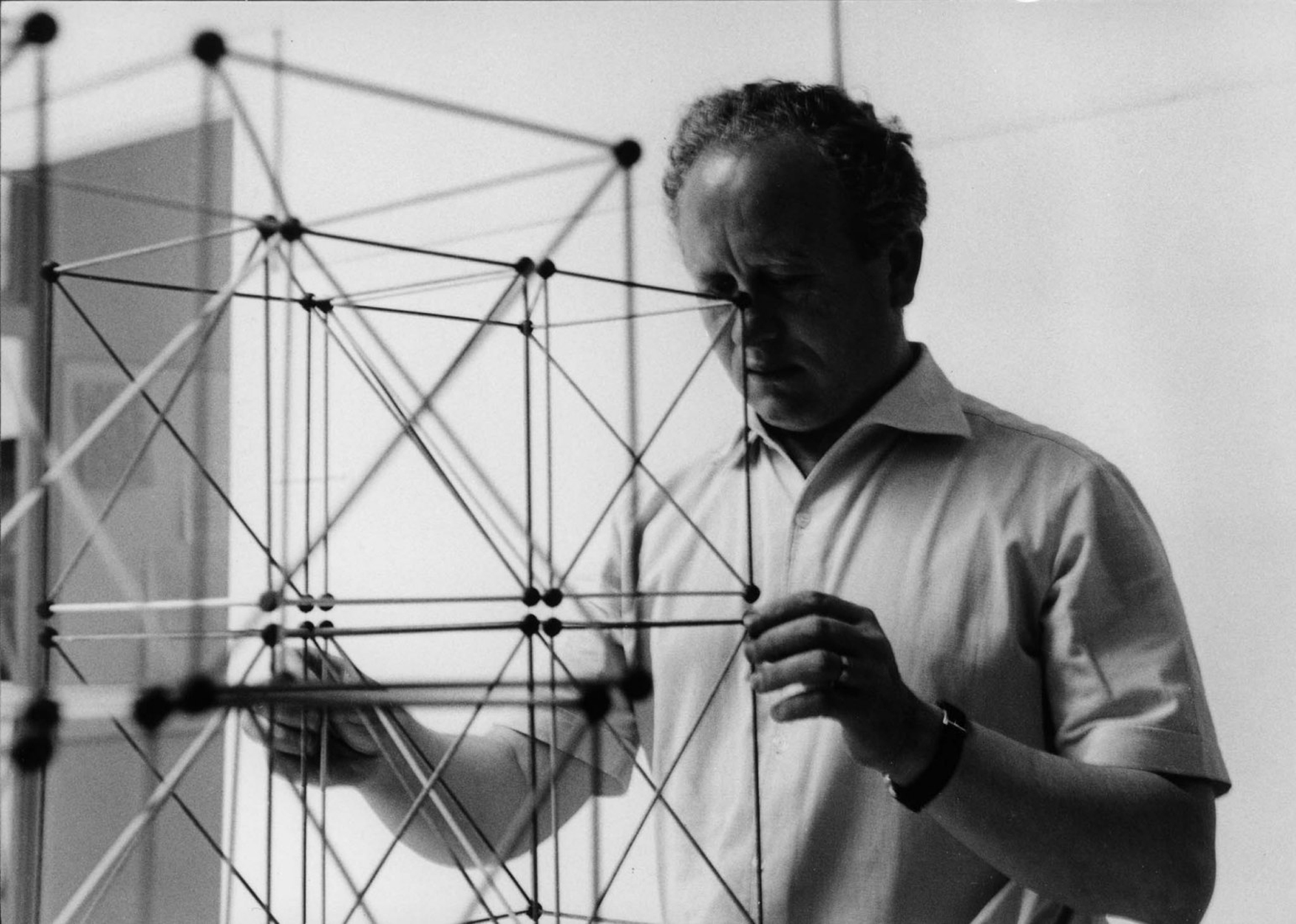A pioneering home: The Schärer house in Münsingen 1968 – 1969, 1984 – 1986
Solothurn-based architect Fritz Haller designed the Schärer house for Paul Ulrich Schärer, then owner of USM U. Schärer Söhne AG, in 1968 using the USM Haller MINI steel construction system. The house is located on a steep slope overlooking the company site. Positioned parallel to the slope, the rooms on the top floor of the house face the Aare river basin and open up in all directions. The house is accessed from above, with the driveway leading from the road to the covered parking area on the ground floor.
The house is built on a support grid, which follows a 1:2.5:1:2.5:1 rhythm. On the ground floor, the middle axis serves as the entrance hall with a metal spiral staircase that leads up to the first floor, which is elevated atop columns. The basement houses an office and a guest room. On the first floor, the central installation and circulation area borders onto the kitchen and three north-east-facing bedrooms with en-suite bathrooms. Extending to the south-west across the whole width of the building is the spacious open-plan living/dining area with a balcony that offers views of the valley. The outer axis also forms a balcony at the back.
The built-in cabinets and central kitchen units were designed by Haller; even the freestanding fireplace fits into the grid, just like the rest of the interior features, which were mainly built using the USM Haller modular furniture system. The tall, narrow, rectangular windows with a width of just 1.20 metres play a major part in shaping the building’s overall external appearance.
The single-storey garden and bathing pavilion built in 1986 using the MINI-MINI steel construction system follows the same grid as the house and the property. The floor plan uses a square design comprising 6 x 6 grid units and is half open, creating a covered terrace in front of the pool.
In designing the Schärer residence, the architectural challenges, in terms of both the area and construction, lay in dealing with the uneven ground and the “extremely complicated terrain”, as Fritz Haller wrote in 1978. Haller devised the ingenious solution of putting the upper level on stilts. Both the construction system’s impressive versatility and the interpretive freedom when architecturally managing the system add to the impression of transparency and ease.
The short description of the Schärer house is a slightly modified version of the text “Haus Schärer” in the Haller monograph: Laurent Stalder and Georg Vrachliotis (eds.): Fritz Haller. Architekt und Forscher, Zurich: publisher gta Verlag, 2015, p. 294
Visionary living
“Wide-ranging views all around. And behind the Alps, the sea – this knowledge fascinated me as a child. But even with these amazing views, I could still sense an ambivalent tension between distance and proximity, between the mountains that you could see in the distance and the sea that you could only imagine. It became increasingly clear that you have to get over the mountains before you can reach the sea.” – Alexander Schärer, CEO, USM Group
Function = system × beauty
Jürg Graser
Innovative for its time, Fritz Haller’s construction not only served as Paul Schärer’s working environment, but also as his family home. He, his wife and their two children moved into the “Buchli”, a steel construction with glass infills. There was no conventional separation between living and bedroom areas, no rooms with doors and no windows to open.
Compared with other houses built for factory owners by renowned architects, the Schärer house illustrates the radical change in social and architectural ideals in the post-war period. This new form of living was a bold move in the early 1970s and made family life more challenging.
Fritz Haller developed his construction concepts amidst the belief in progress and technology of the second half of the 20th century. The “Solothurn school” is Switzerland’s contribution to the international steel and glass architecture of this period. The Schärer house was the first private residence built using the USM Haller MINI steel construction system, the prototype for all further applications of this system.
USM – a Swiss family run business since 1885.
Its iconic USM Haller system today is the synonym for modularity and timeless design of highest quality.
Other projects by Fritz Haller
