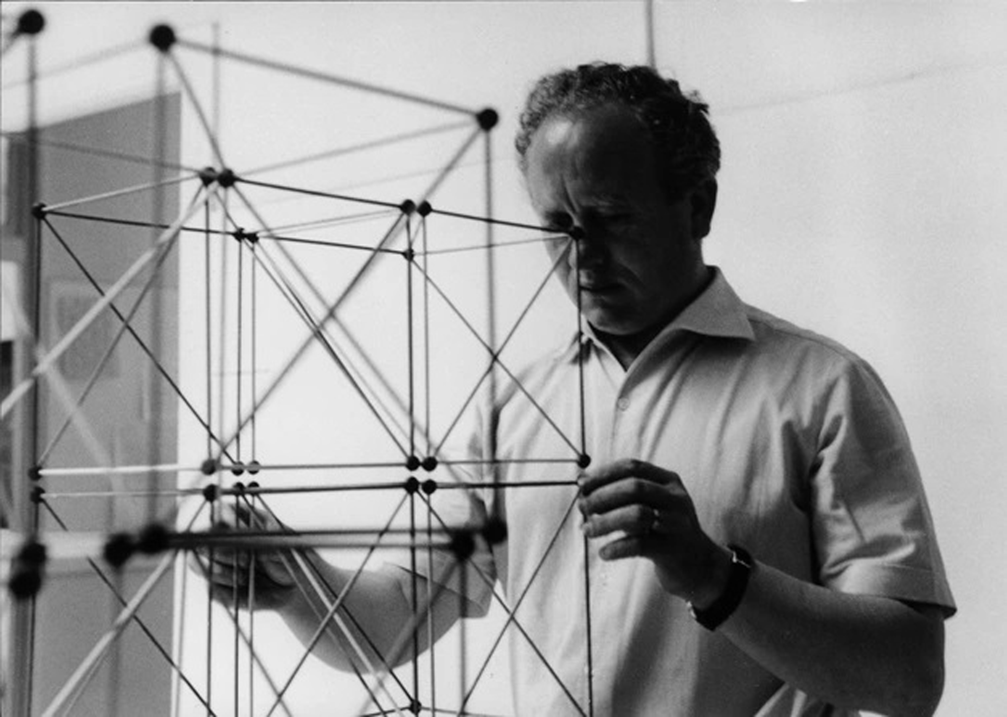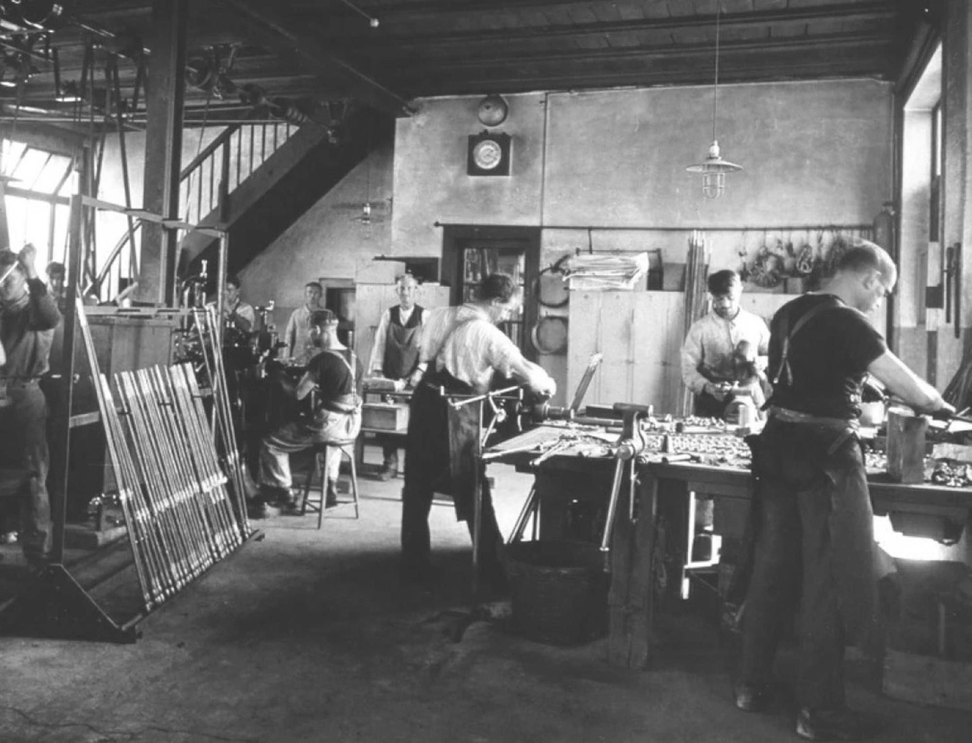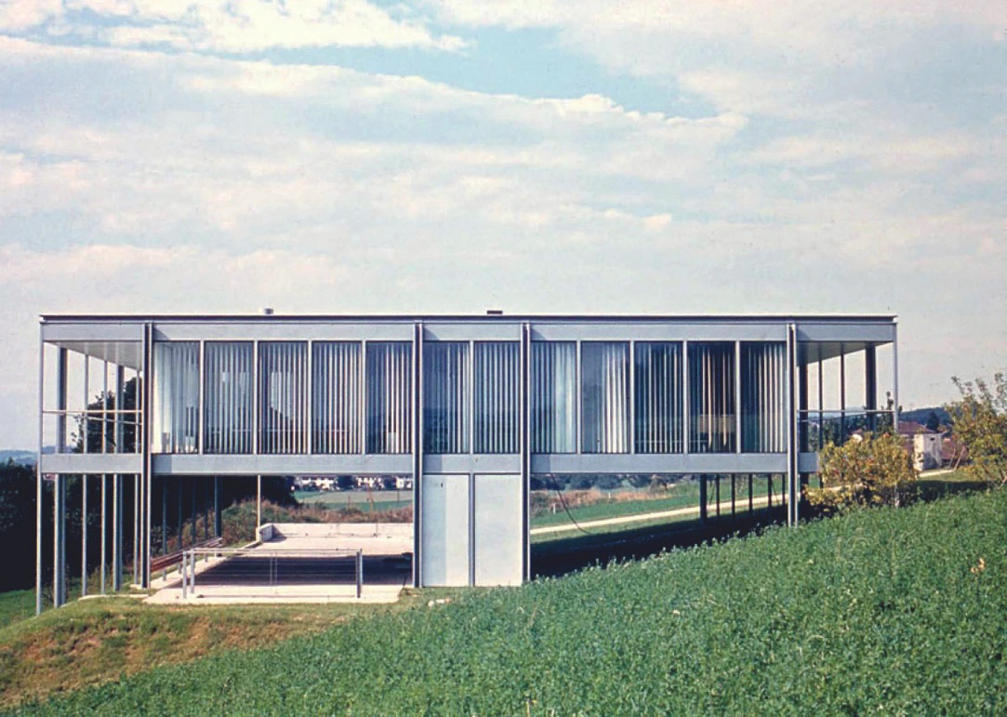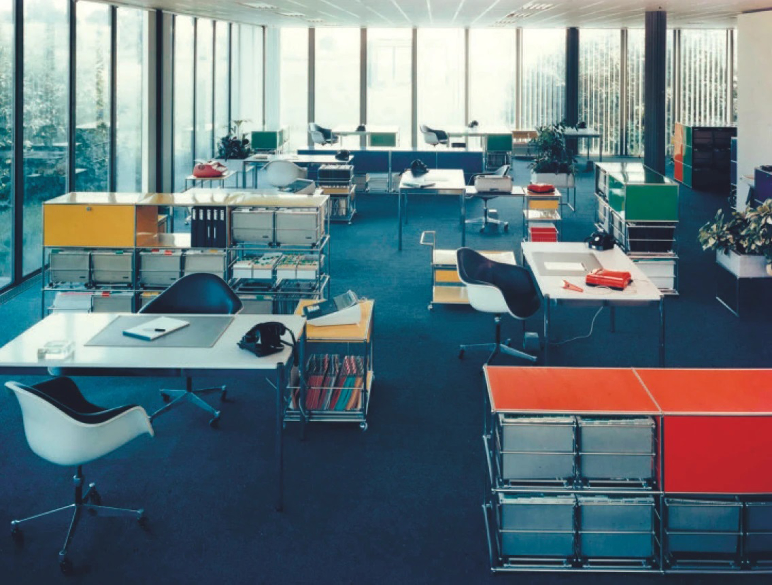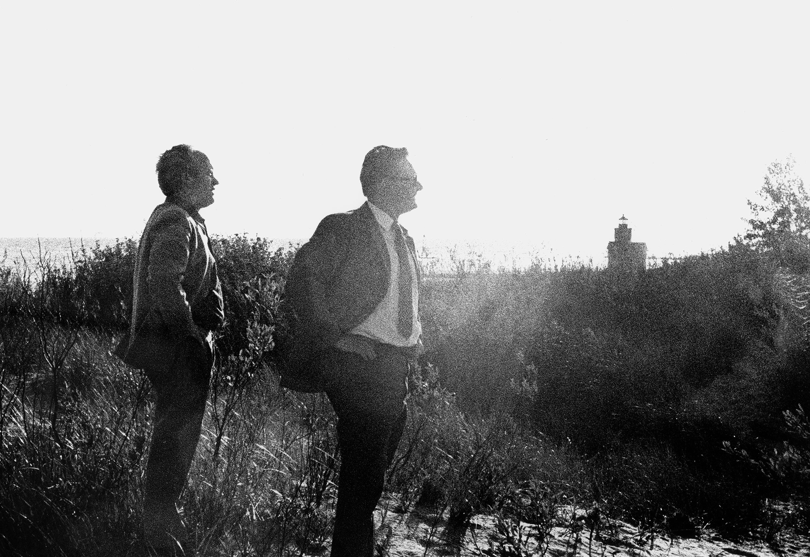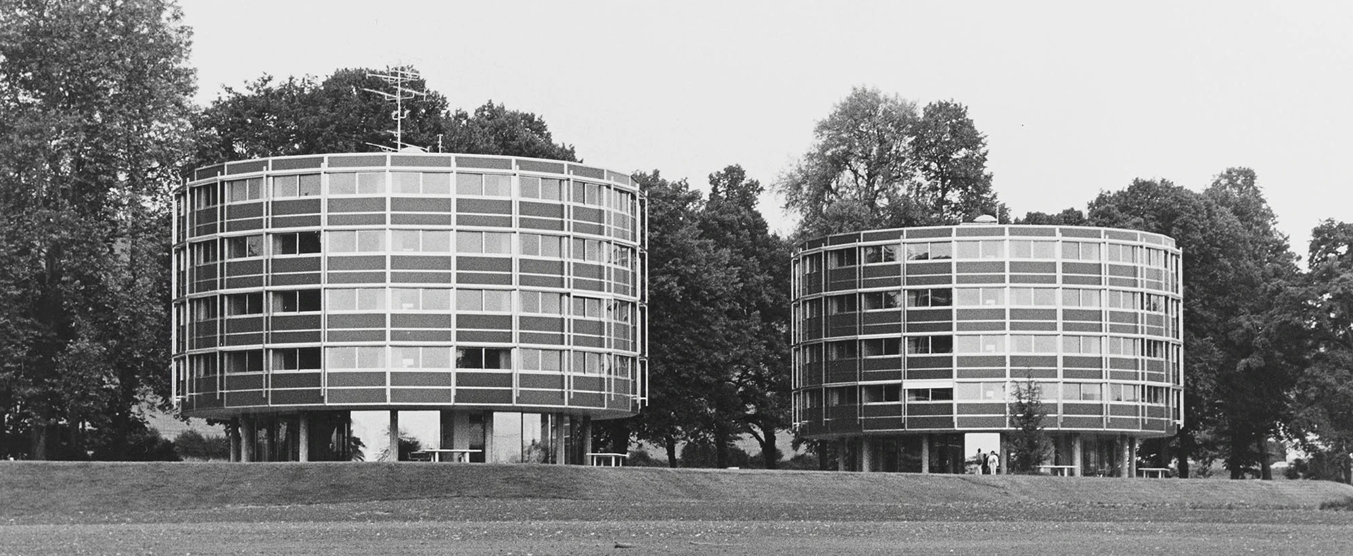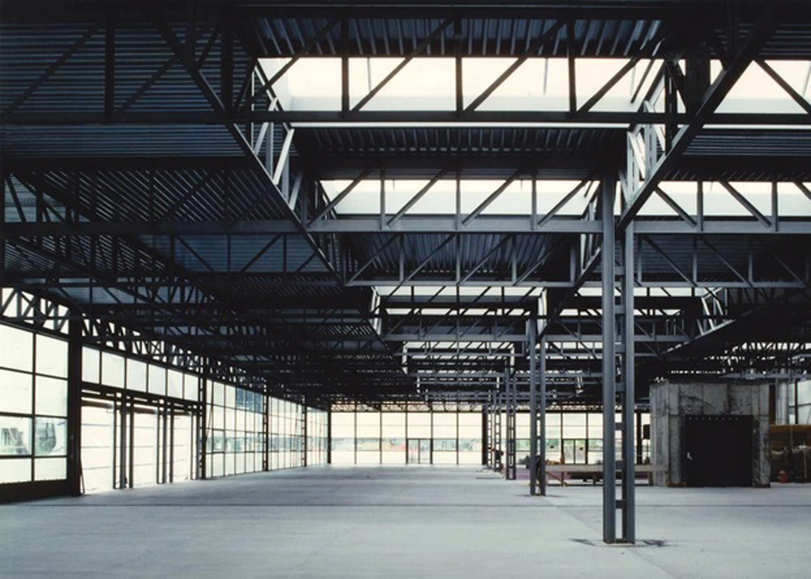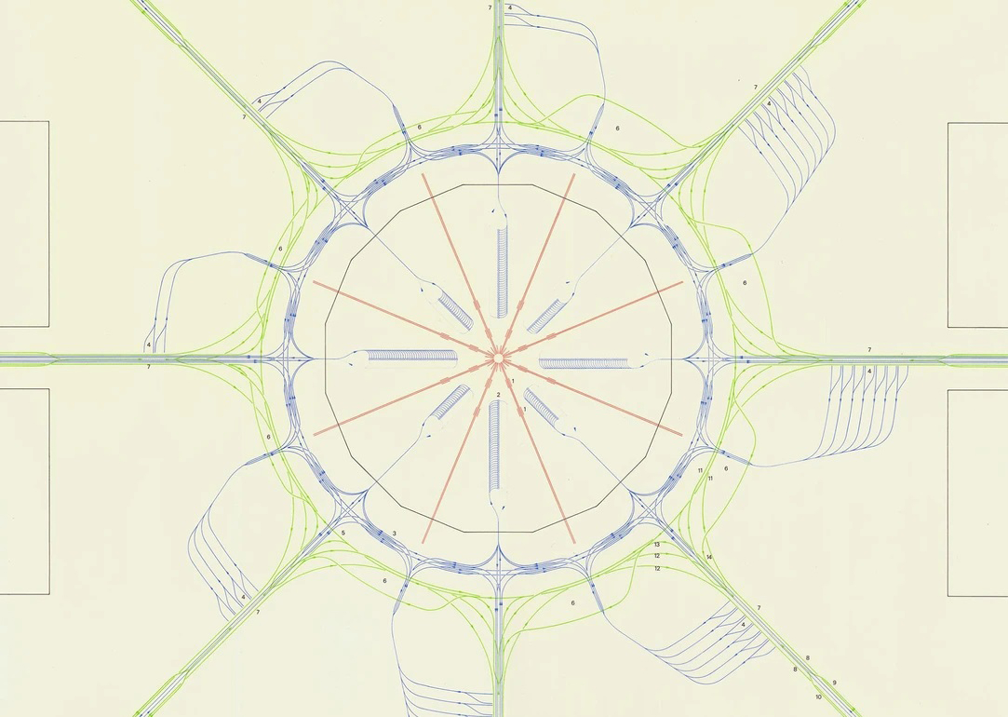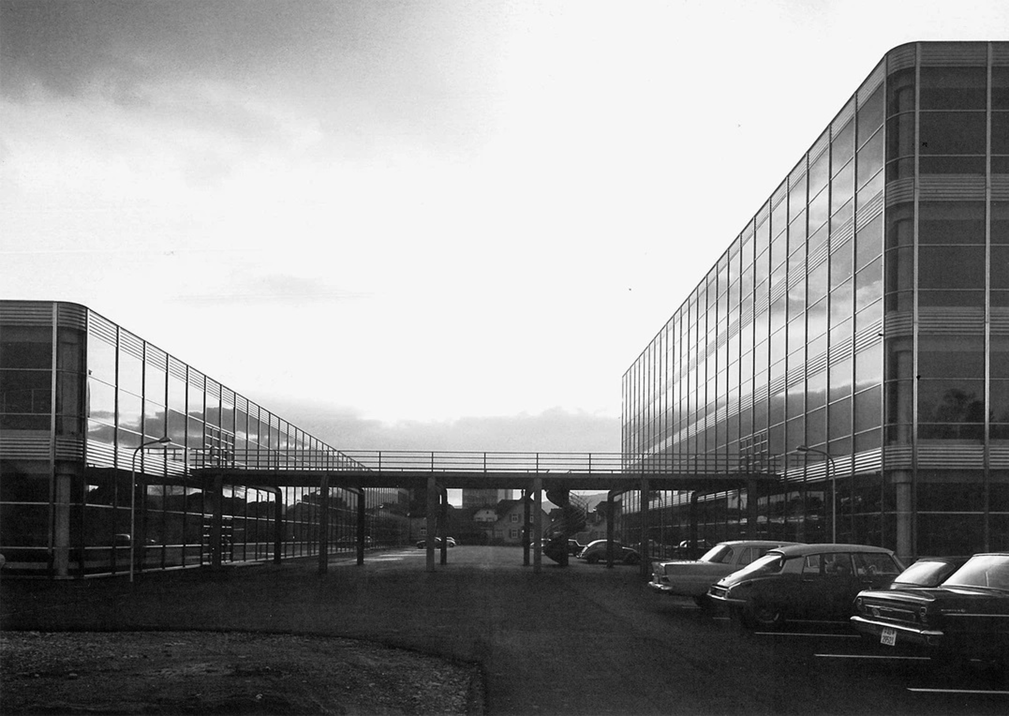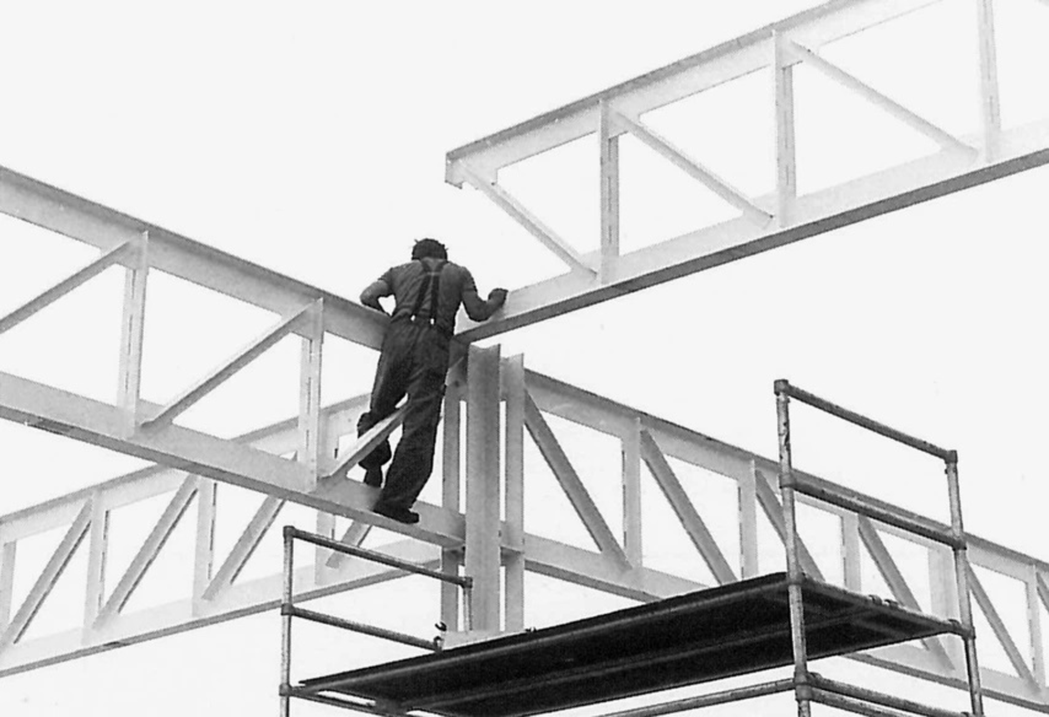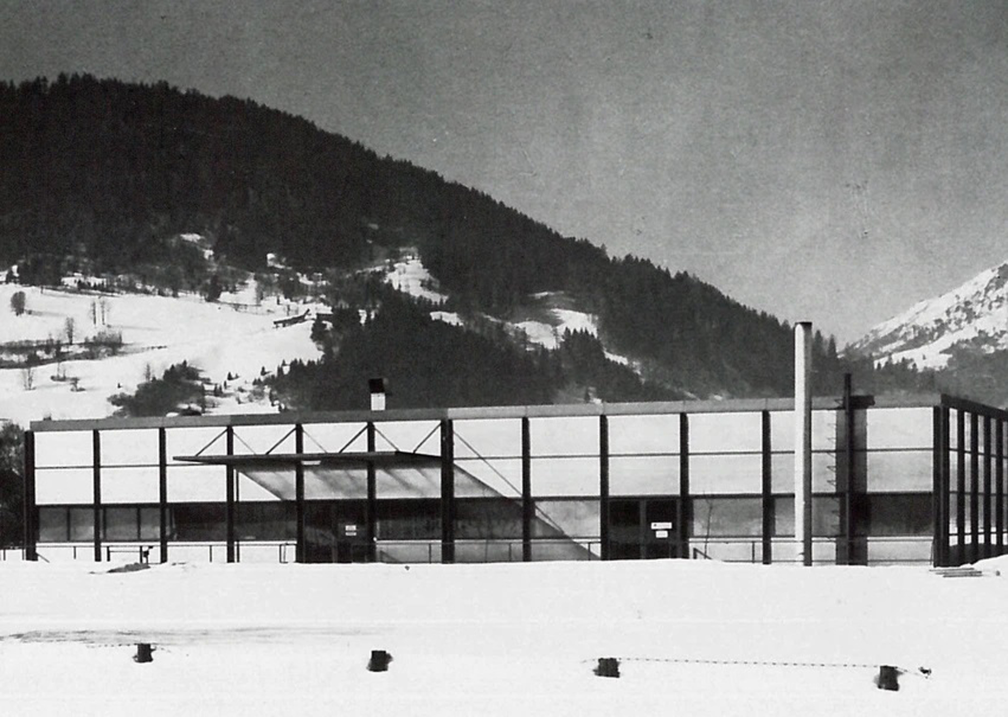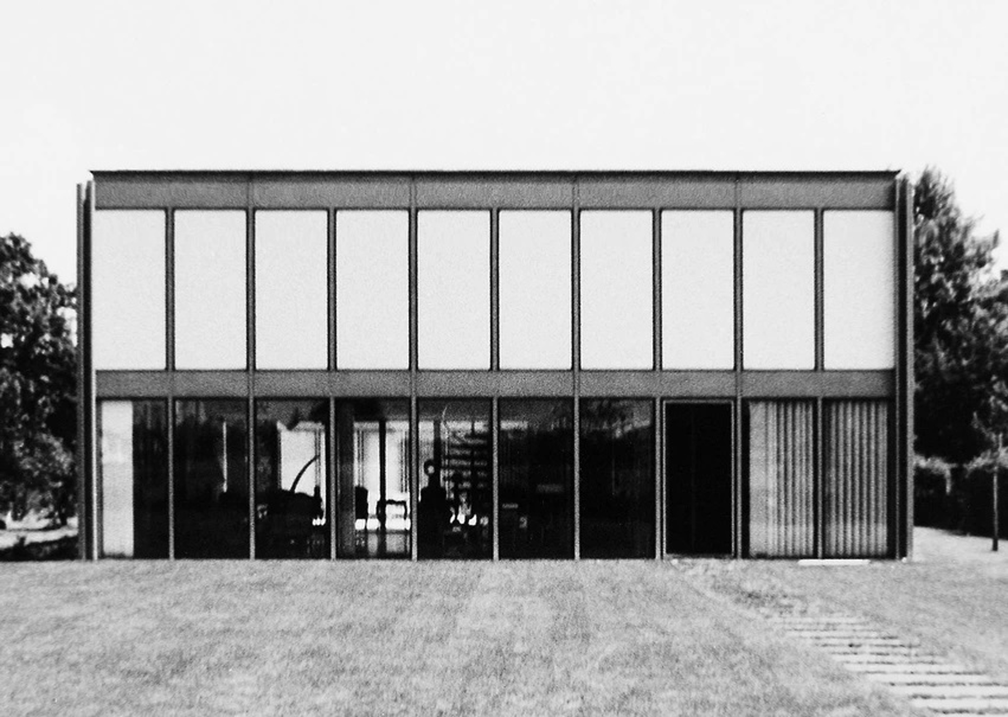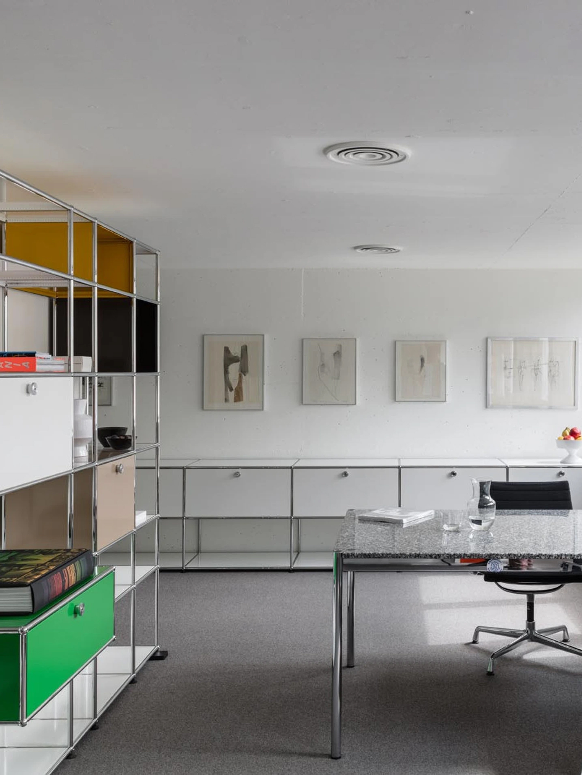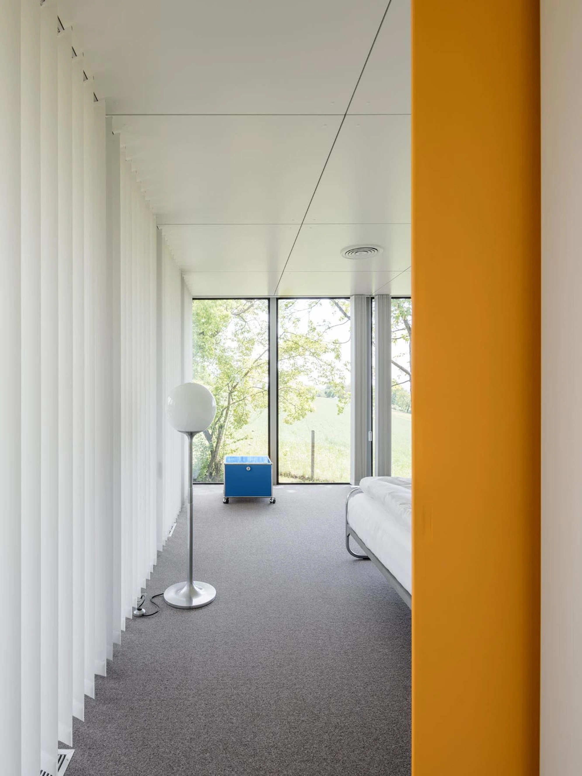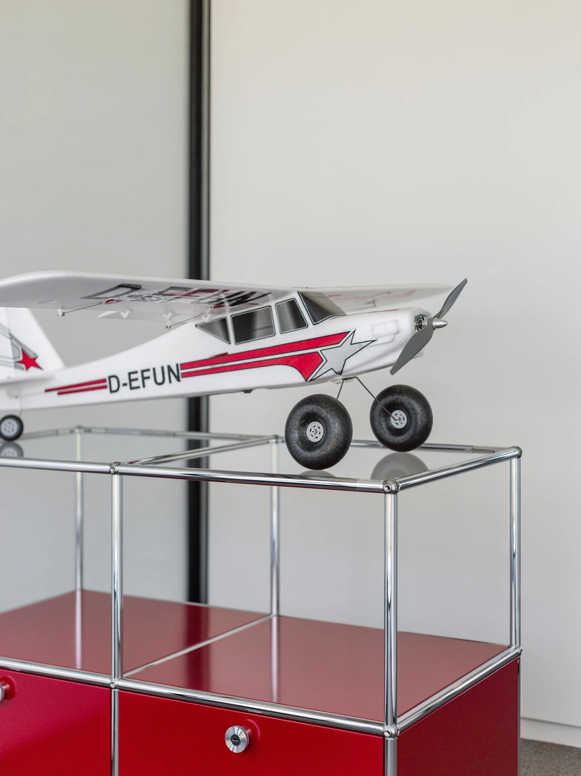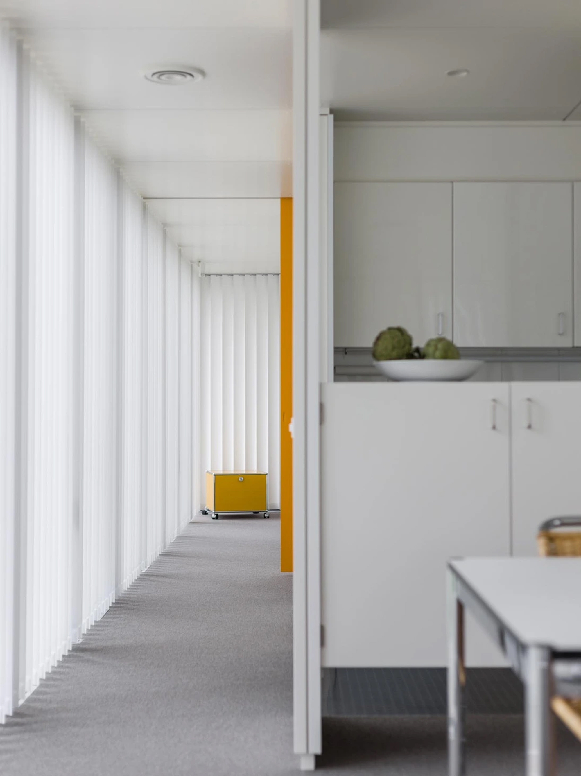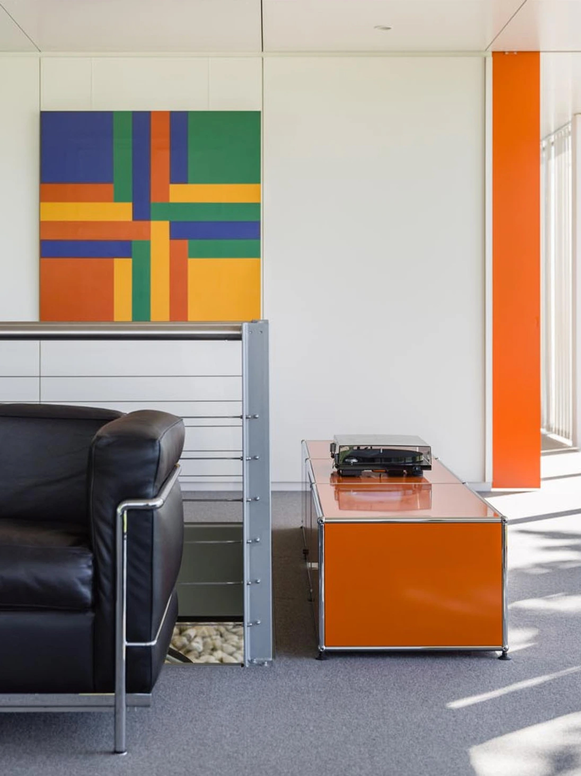
Fritz Haller.
Ulrich Schärer established an ironmongery and metalworking company in 1885 in his birth town of Münsingen, just outside Bern, Switzerland – and called it USM. Three initials that have gained global renown. In the 1920s, with Ulrich’s three sons now at the helm, USM developed into a small factory that specialised in the manufacture of espagnolette window fittings. After the Second World War, the successful family business focussed on metalwork and sheet metal processing.
Having completed his engineering degree at the Swiss Federal Institute of Technology in Zürich (ETHZ), Paul Schärer jr. (1933 – 2011), the grandson of USM’s founder, joined the company in 1961 and guided its future direction: USM was to become an industrial company specialising in steel working. Schärer’s passionate interest in architecture and design, as well as his great admiration for the work of Mies van der Rohe, Le Corbusier and Fritz Haller, an innovative Swiss architect from Solothurn who later became a professor at the University of Karlsruhe, led him to commission the latter to design a new factory and company building.
Haller met the brief perfectly and designed a modular, steel-framed construction system that could be expanded as desired and therefore grow with the company. In doing so, he perfected a flexible steel construction system that precisely coincided with what Schärer had envisioned.

Münsingen 1920: the small factory started to manufacture window fittings.

Engineer Paul Schärer jr. (1933 – 2011).

“Buchli”, the house designed by Fritz Haller and built in 1969 as a home for the Schärer family

The new USM offices in the pavilion with the first prototypes of USM Modular Furniture Haller.

The new factory (1963) and the office building’s pavilion (1965) in Münsingen, built by the architect Fritz Haller.
The new buildings were inaugurated in Münsingen in 1965 but none of the conventional office furniture available at the time went with the new functional aesthetics. The architect and engineer therefore worked together to develop a furniture system that was the perfect fit for the versatile, modular design of the buildings, based on a system of flexible steel modules. The elegant and refined ball connectors formed and remain the heart of the system. Series production of USM Modular Furniture Haller began in 1969.
In the same year, building work was completed on the Schärer family’s private residence on the company premises. The “Buchli”, also built by Fritz Haller and now a listed building, has recently been completely renovated – while still preserving the original construction principles and appearance.

Two friends with a vision: Paul Schärer (right) and Fritz Haller. Photo by Oscar Wiggli, © Janine Wiggli
Fritz Haller – architect and researcher
Fritz Haller (born 23/10/1924 in Solothurn, died 15/10/2012 in Bern) was one of the most influential Swiss architects of the second half of the 20th century in the area of industrial construction. From the 1950s, he joined his fellow Solothurn architects Alfons Barth, Franz Füeg, Max Schlup and Hans Zaugg as a well-known representative of the “Solothurn school” both in Switzerland and beyond, but also enjoyed a unique position due to the broad scope of his research.
Fritz Haller’s oeuvre includes an extraordinarily impressive range of buildings and projects: residential and office buildings as well as large-scale industrial warehouses and machine factories. His earlier work included several schools, such as the primary school in Wasgenring (1951 – 1954), the Baden cantonal school (1962 – 1964) and the higher technical college in Brugg-Windisch (1964 – 1966). These gained him respect within international architectural discourse from an early stage in his career. With the world becoming increasingly influenced by technical miniaturisation processes, Haller focused on a complex array of issues, ranging from experimenting with geometric models in the early 1960s and designing the modular building block and installation systems USM MINI, MIDI, and MAXI as well as the now internationally renowned USM furniture system to creating entire city models and developing planning software in the mid-1990s.

SBB training centre, Löwenberg, Murten, 1982

USM Haller MAXI steel construction system, Münsingen, 1963.

T-Bahn (carrier railway), plans for a passenger transportation system, research project, 1975.

Higher technical college, Brugg-Windisch, 1966.
Steel construction systems for versatile and efficient architectures
The partnership between USM and Fritz Haller led to the creation of three modular systems produced by USM until 1994 and sold under the brand names steel construction system USM Haller MINI, MIDI and MAXI.
MAXI was a modular system for the construction of extremely long/wide, single-storey warehouses. The supporting structure of columns and trusses could be horizontally extended in any direction. The façade elements were interchangeable, enabling windows, doors and other elements to be tailored to customer requirements at any time. The MAXI system was primarily used to create production facilities that needed to be easy to convert and extend.
MIDI was particularly ideal for the construction of two-storey industrialised buildings in which the geometric arrangement of the pipework for the building engineering systems formed part of the overall system. MIDI was used for school and office buildings, laboratories and hospitals.
MINI was based on the same systematic structure as the other two systems. The supporting structure, which consisted of columns a maximum of 8.4 metres apart and beams, could be expanded horizontally as desired; all parts of the outer skin were detachable and could be replaced within the modular system’s framework. MINI was used to construct one to two-storey buildings such as houses or design studios, office and school pavilions, laboratories, sales and exhibition pavilions and concourses. Short build times and the ability to quickly and easily convert or extend structures as well as to dismantle and reinstall them in a different location were among the key benefits of this system.
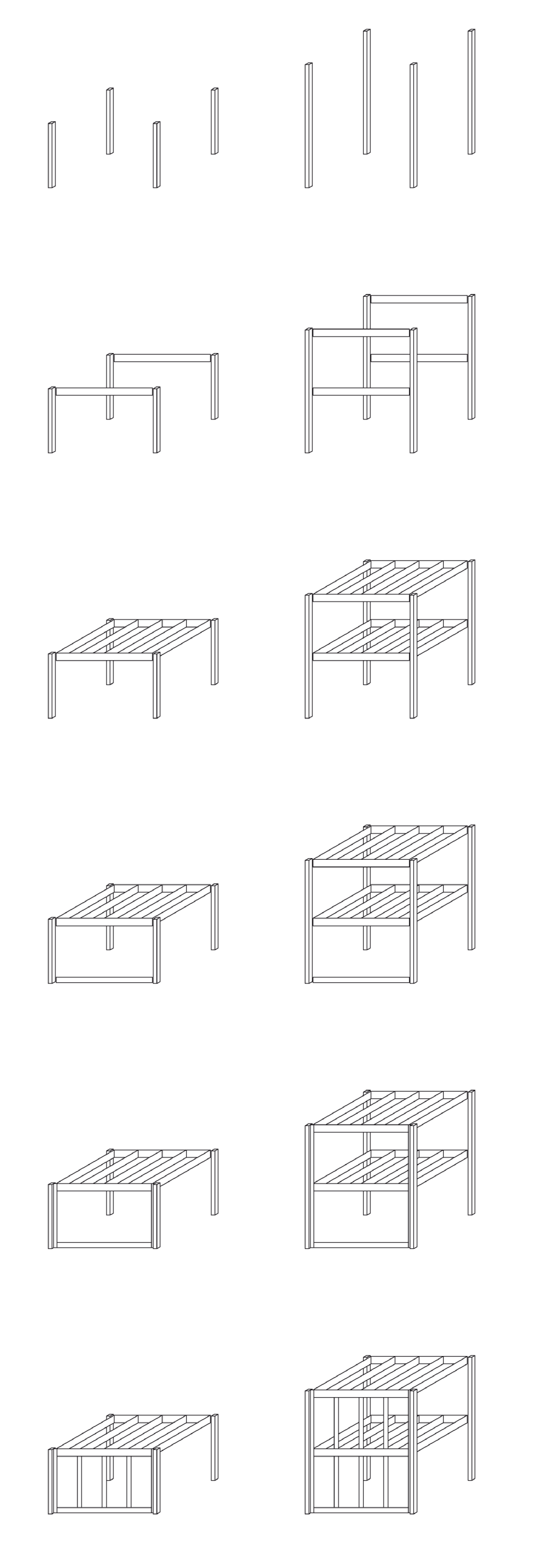
USM Haller MAXI and USM Haller MINI

Beam installation, USM Haller MAXI.

Peichär print shop, built using the USM Haller MAXI steel construction system, Saalfelden, Austria, 1967.

The Hafter house, built using the USM Haller MINI steel construction system.
USM es una empresa familiar de muebles suiza con presencia global. El sistema USM Haller, marca propia, lleva fabricándose más de medio siglo. En este tiempo se ha convertido en un símbolo de adaptabilidad y durabilidad con un estilo atemporal.
Nuestro objetivo es crear una gama de productos de la mayor calidad y establecer relaciones imperecederas con nuestros clientes.
Saber más
