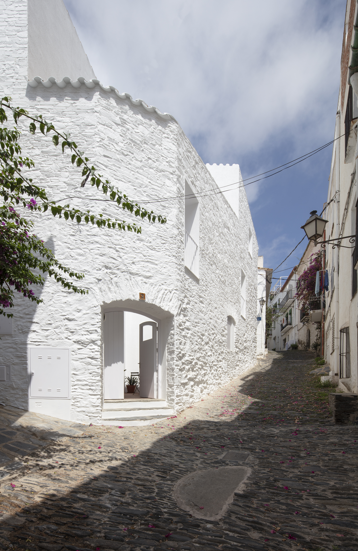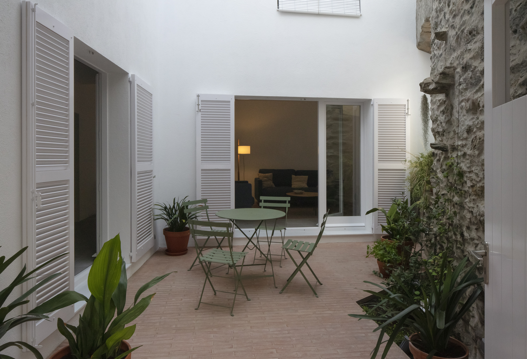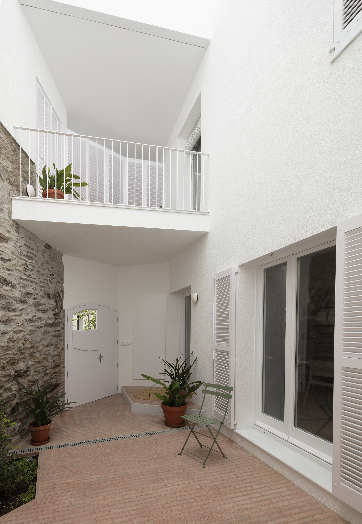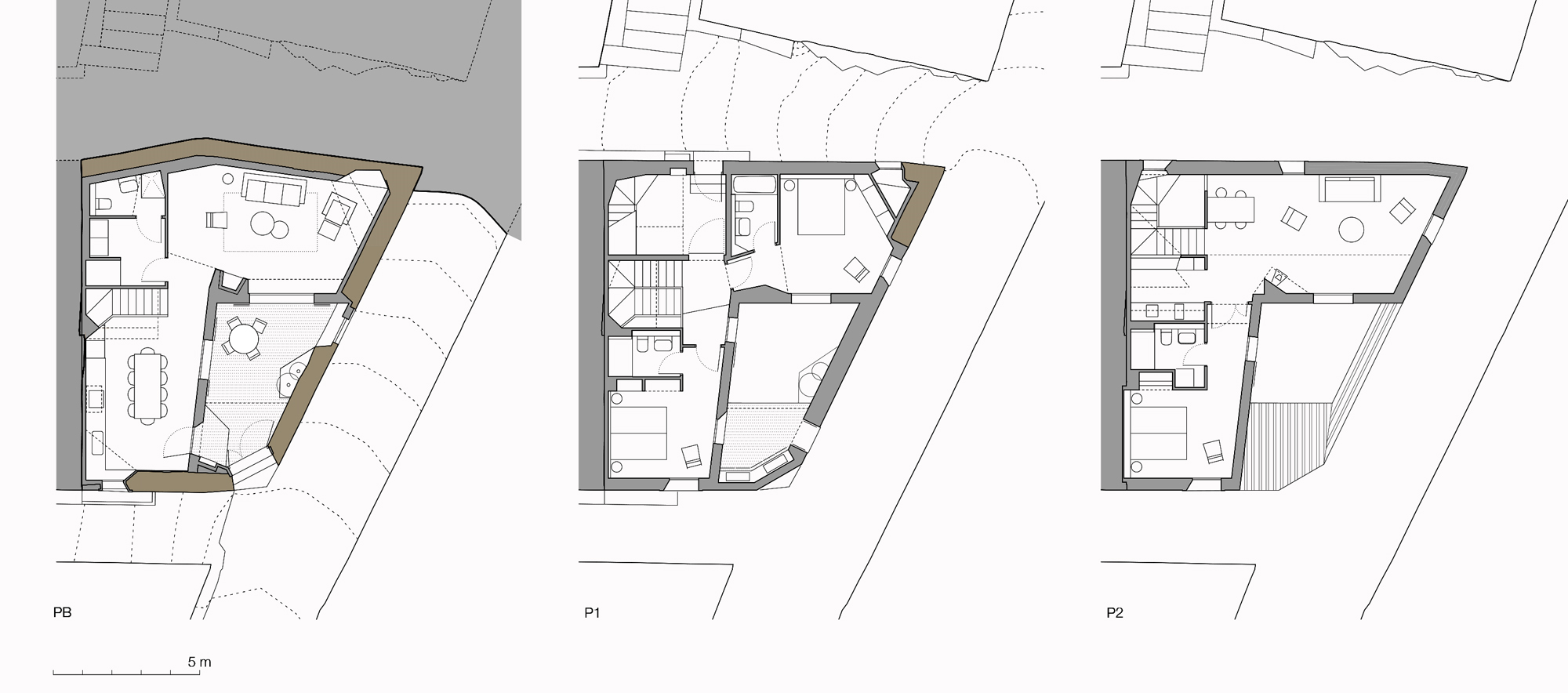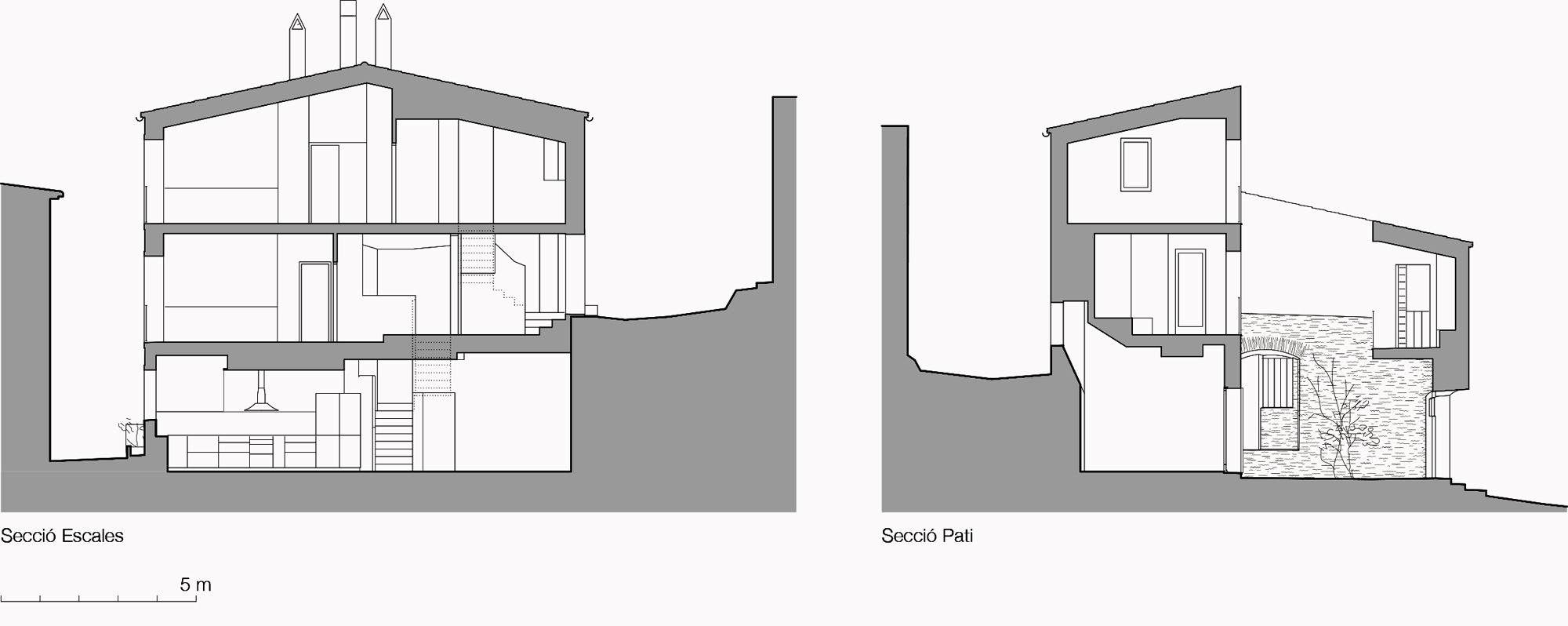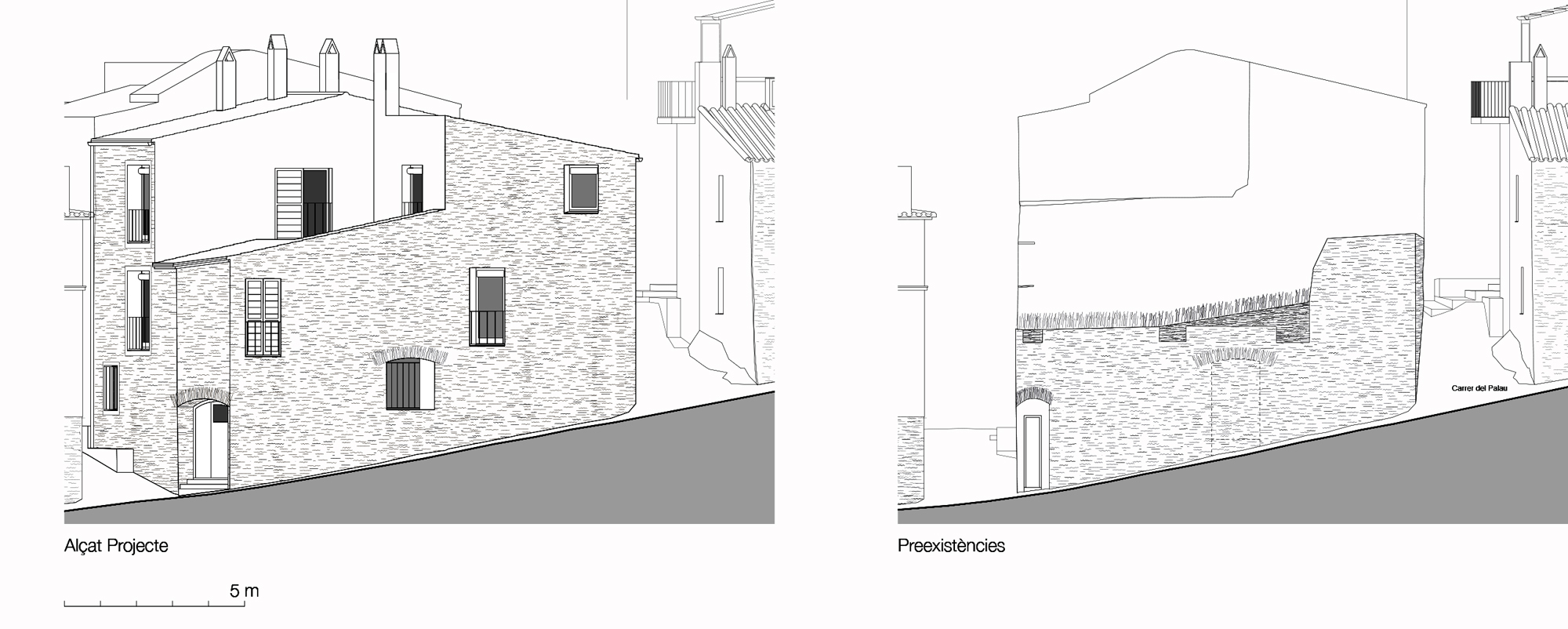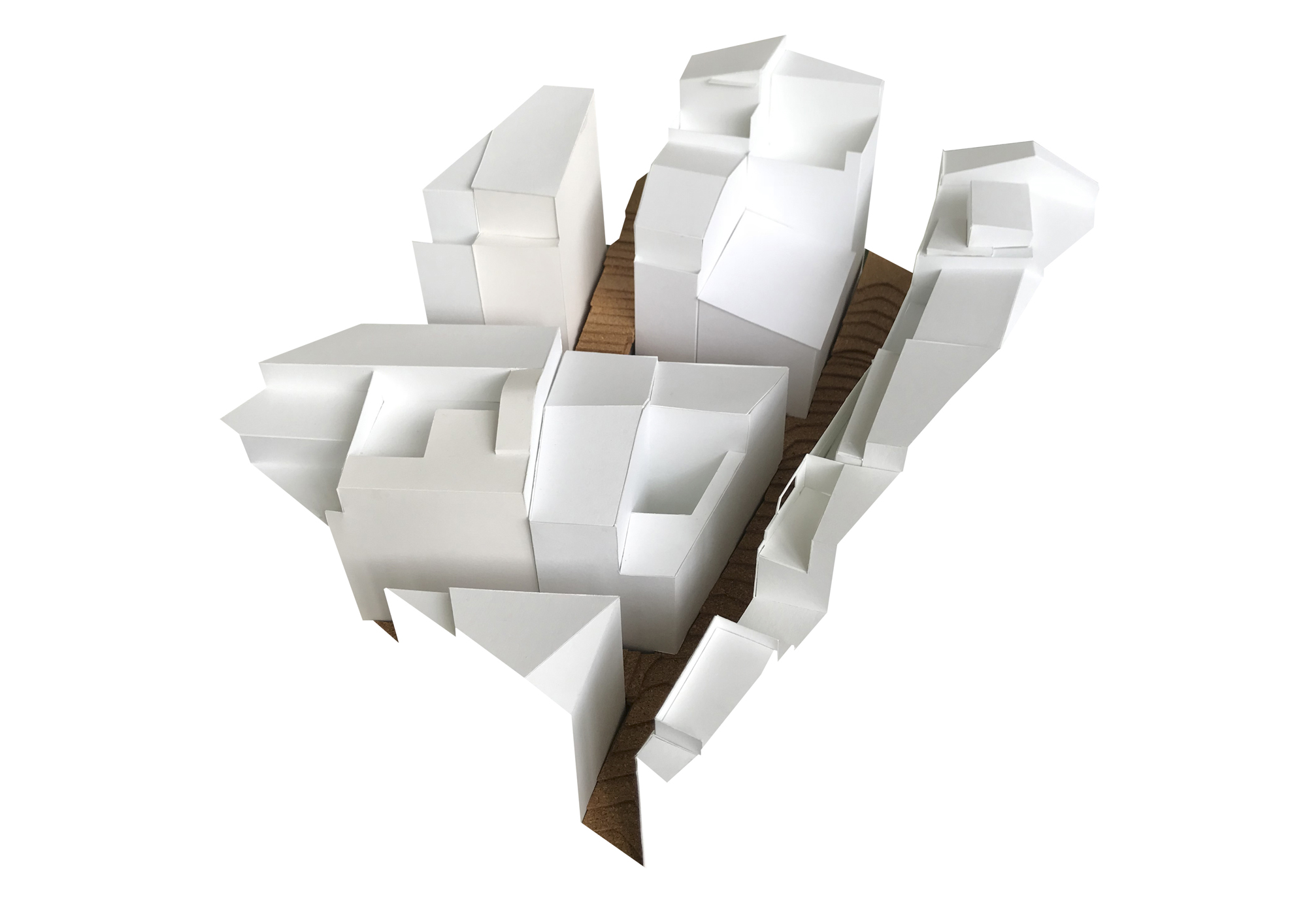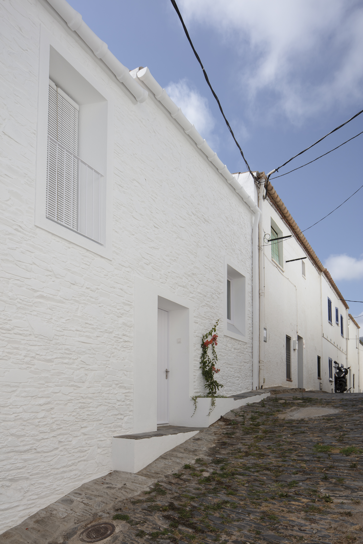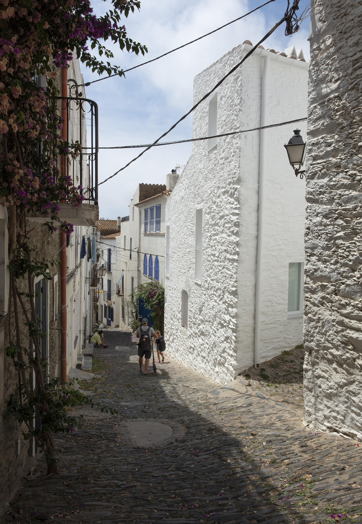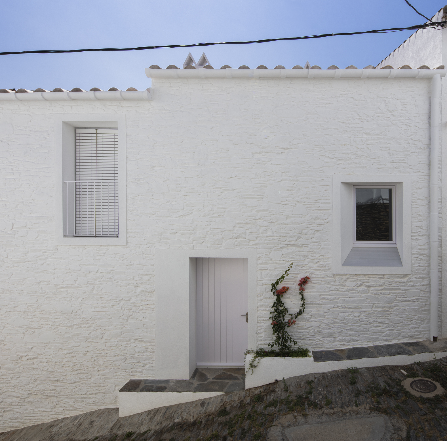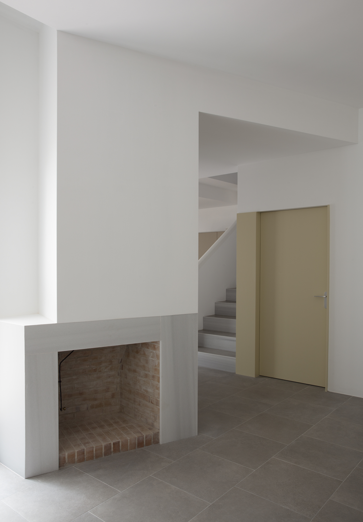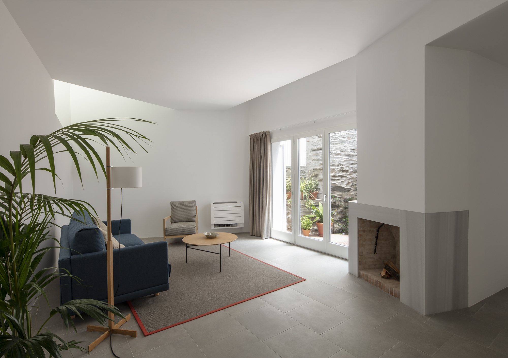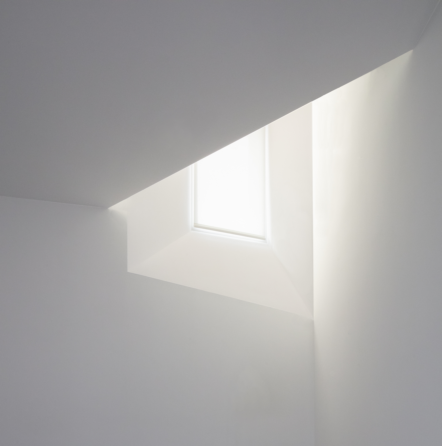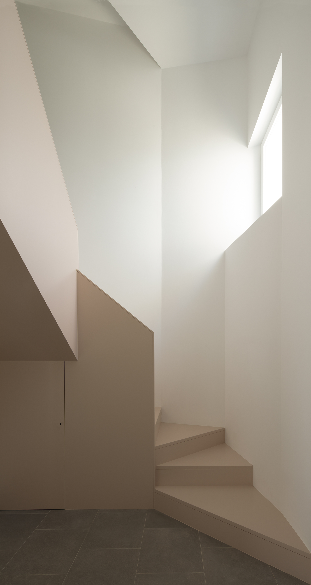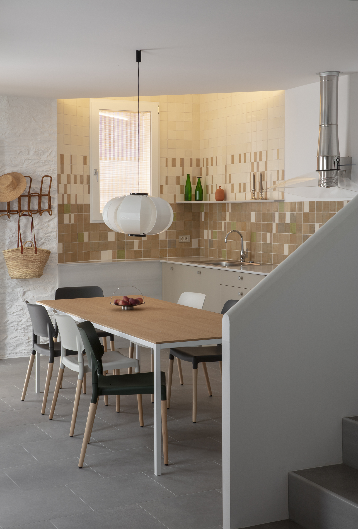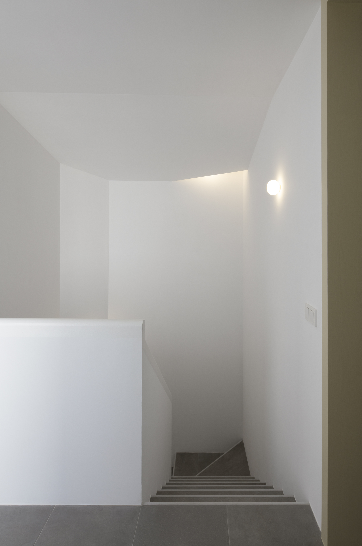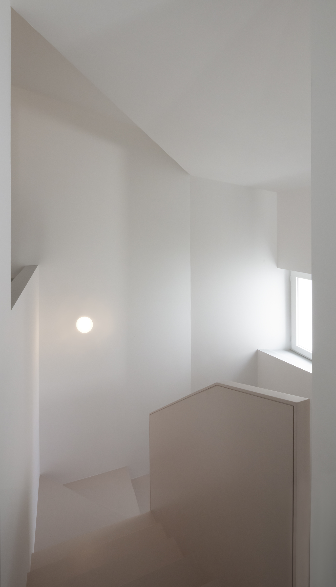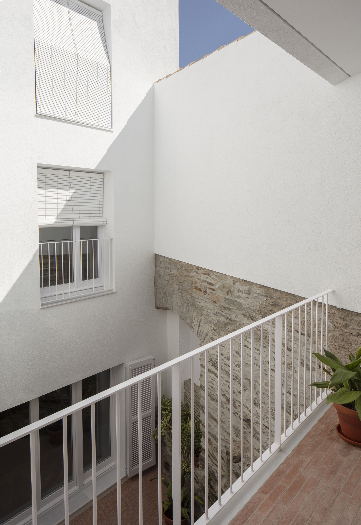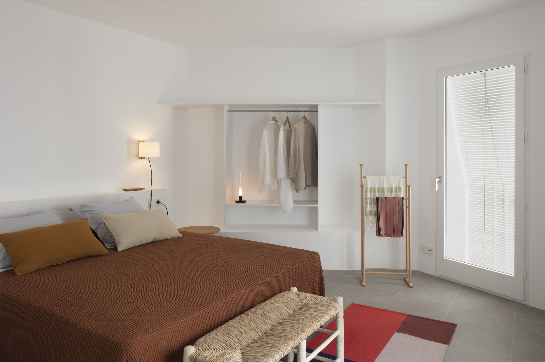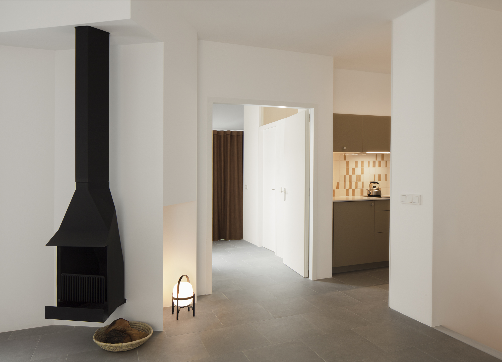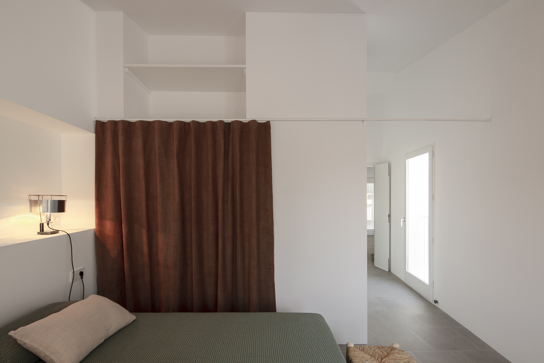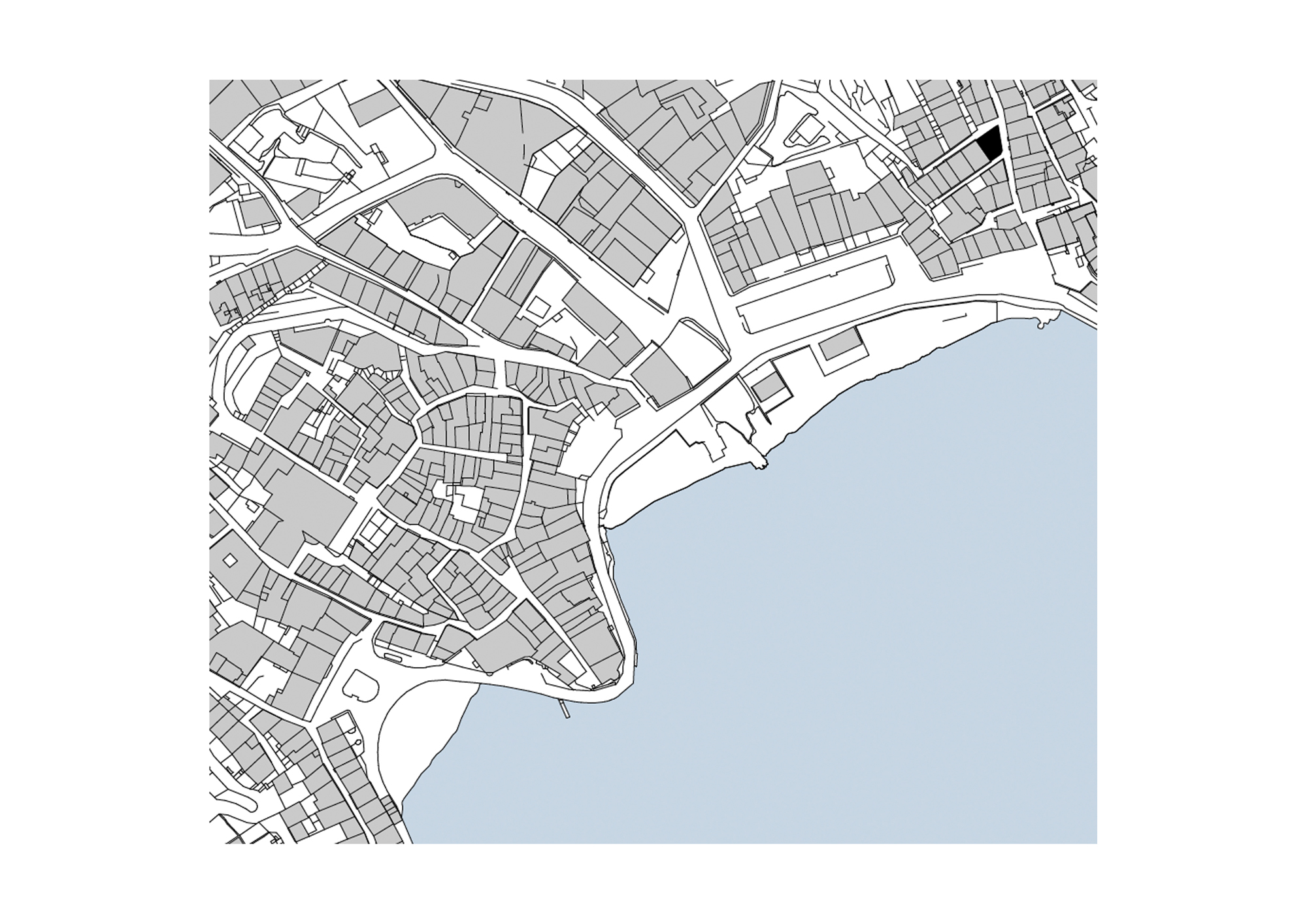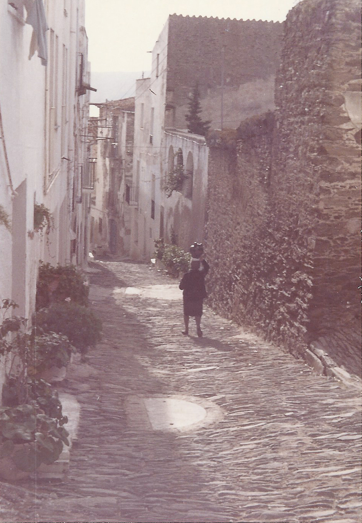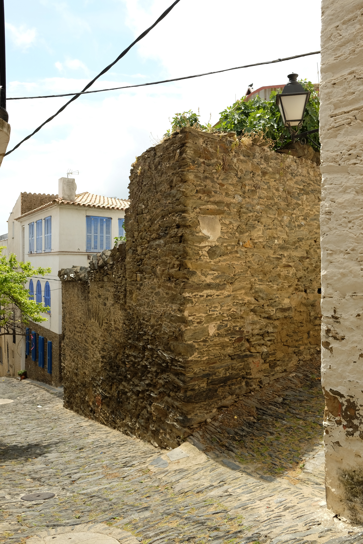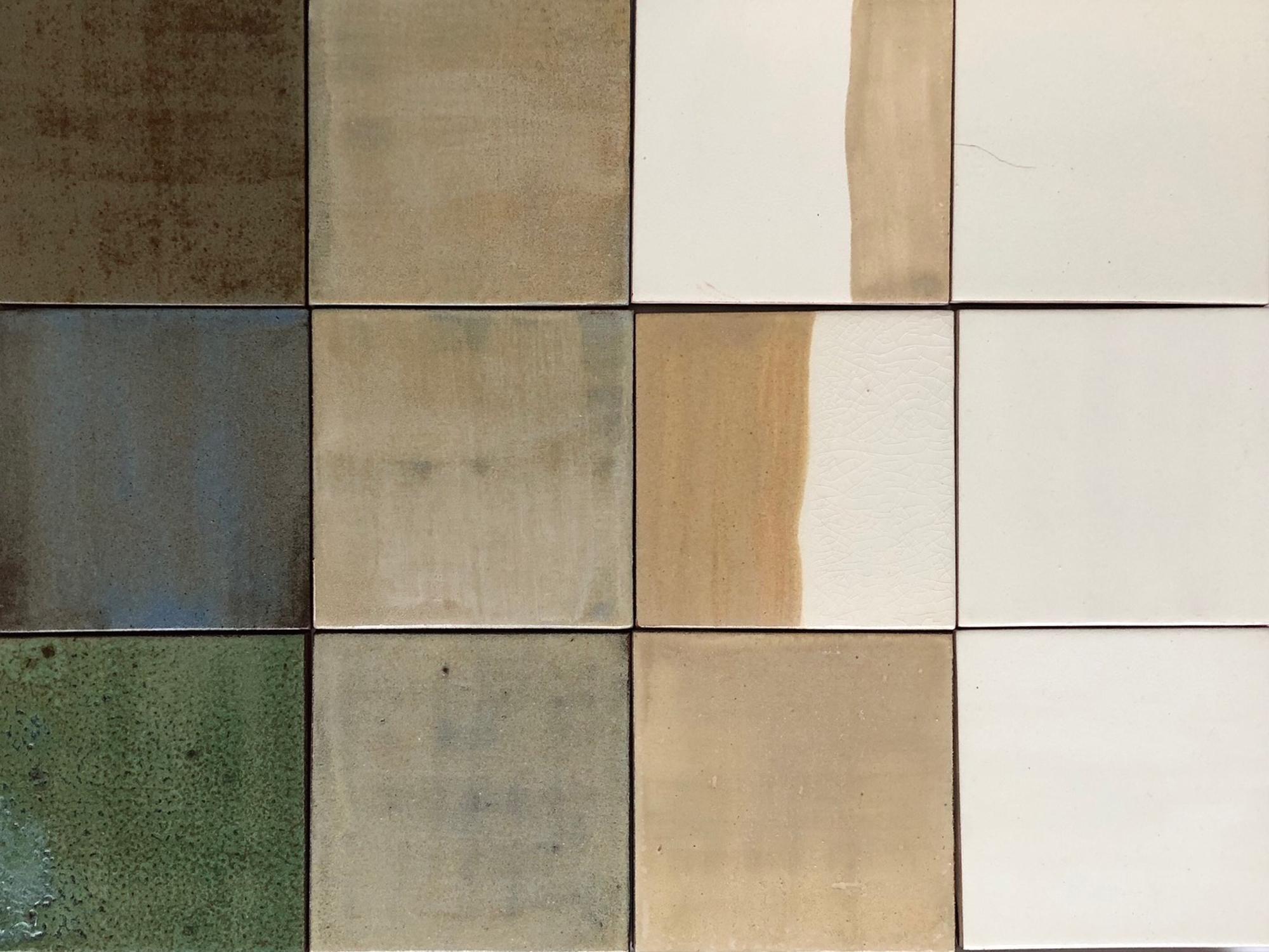The house is built on one of the last remaining vacant lots in the historic centre. The end of a block of terraced houses, the site was defined by a tall party wall and semi-decayed stone perimeter walls on three very steep stone-paved streets. The remnants of a house that had disappeared centuries ago, it was used for generations as an impromptu kitchen garden and chicken coop. A wide arched doorway at the site’s corner intimated former habitation.
An L-shaped plan is inscribed within the existing perimeter walls, enclosing a patio through which one enters the house. The restored walls, left unpainted in the patio, serve as a backdrop to this semi-covered space. Seen as an outdoor room, it is surrounded by a kitchen with a staircase as backdrop, and a living room, anchored by a fireplace, that receives additional natural light from a clerestory window in an otherwise dark corner.
Conceived as a house to be used either as a single unit over three-storeys, or as two separate upper and lower units, a second entrance is located at the highest of the three streets, in a newly built stone-clad brick wall. Two separate staircases along the party wall, generously scaled in height, have been designed according to their role in the house’s dual nature with an oversized door at the first-floor landing left open or closed accordingly. A double-height hall containing a painted timber staircase, lit by a high corner window, leads to a second floor. Here, a living-dining room with a sea view over neighbouring rooftops is flanked by a small kitchen.
The irregular plan geometry – the location of stairs, fireplaces, fenestration or ceiling contours and cut-outs – all play a role in articulating a series of spaces contained within a volume inscribed in a polygonal site with three street facades and three patio facades. A six-sided room, a chamfered lightwell, or an almost triangular patio, unapologetically bear the traces of the house that once was, a presence still palpable in the stony urban setting in which the new building sits.
