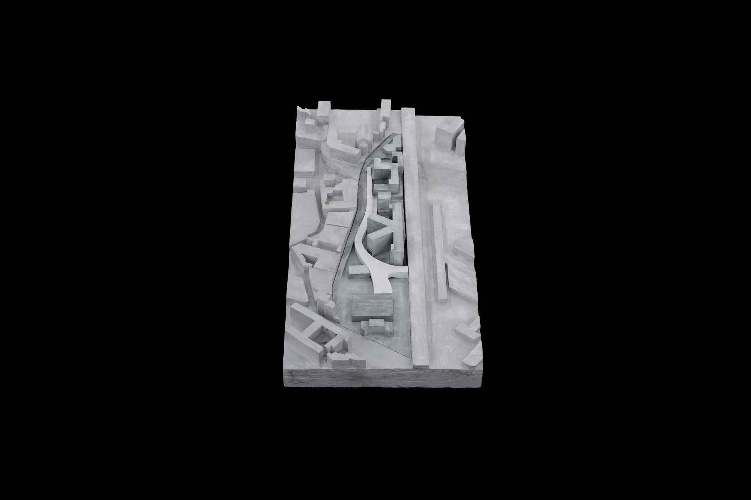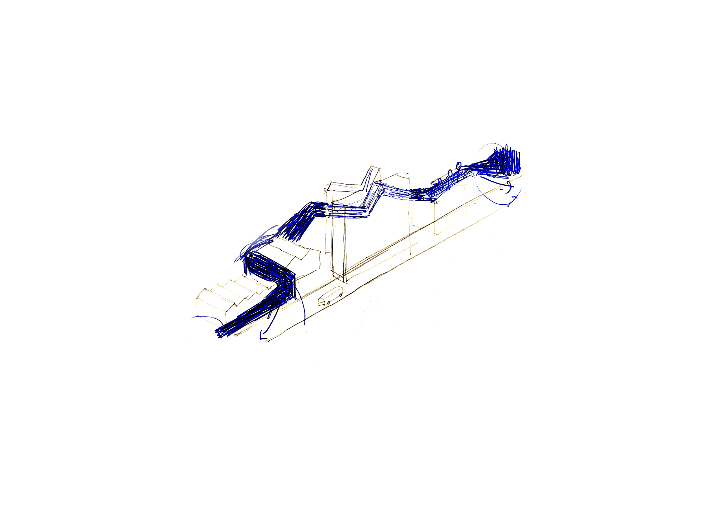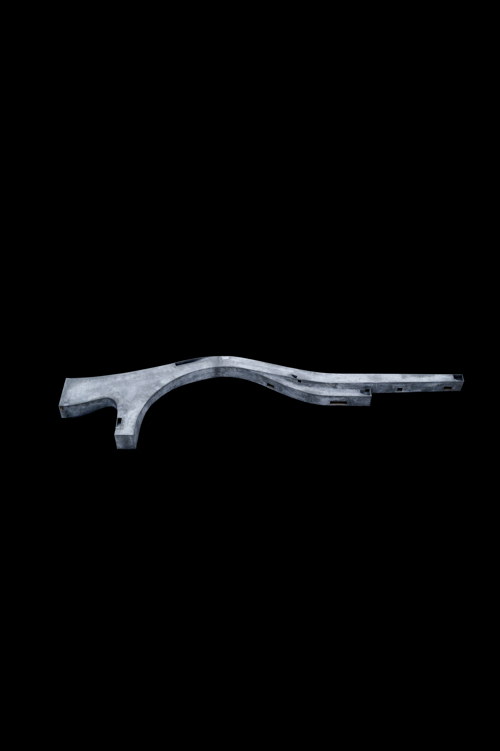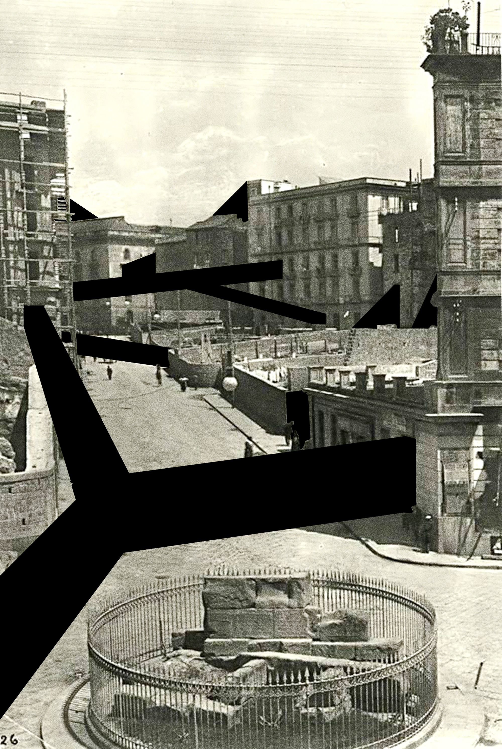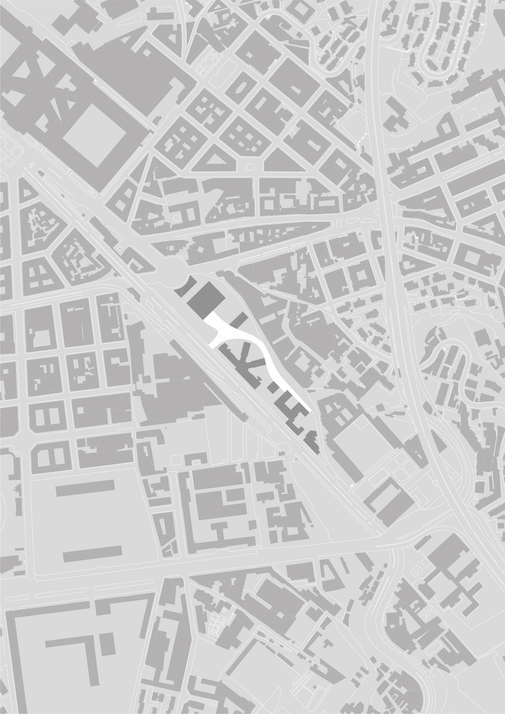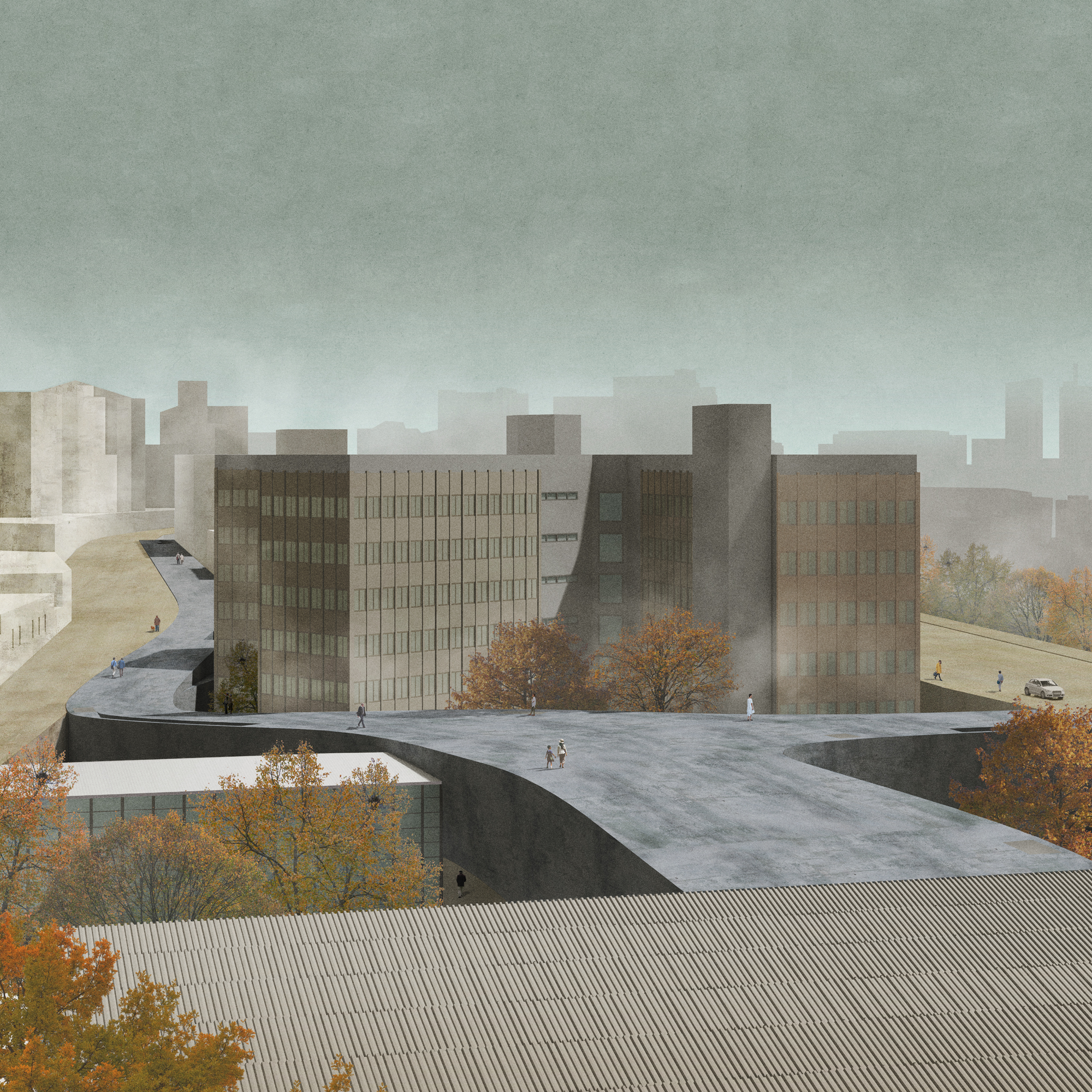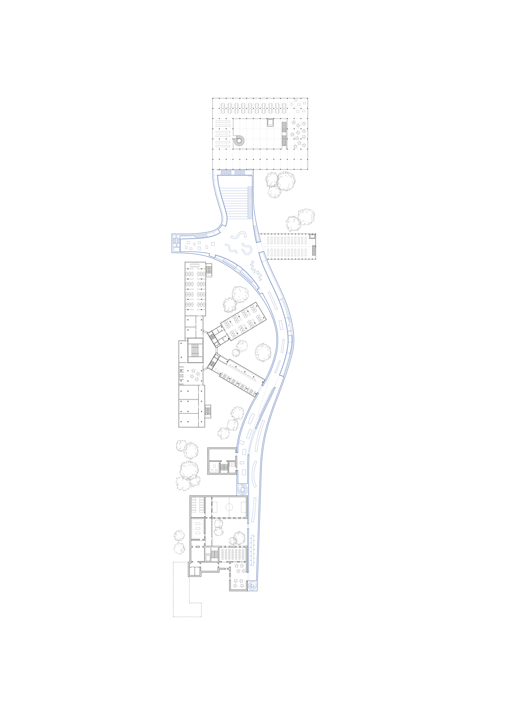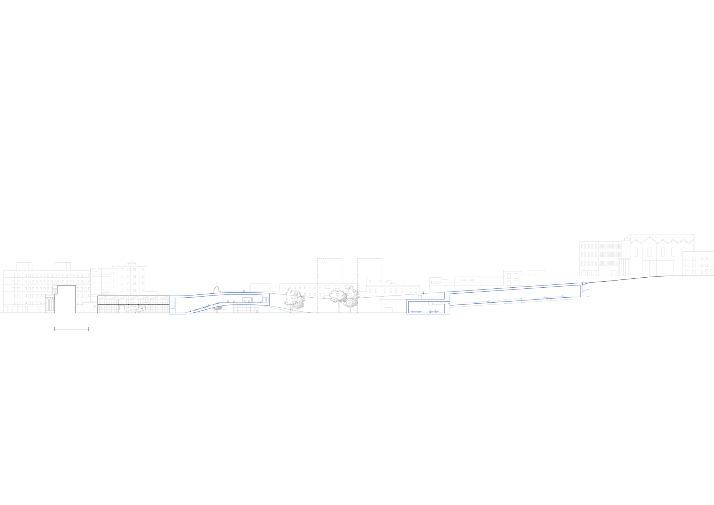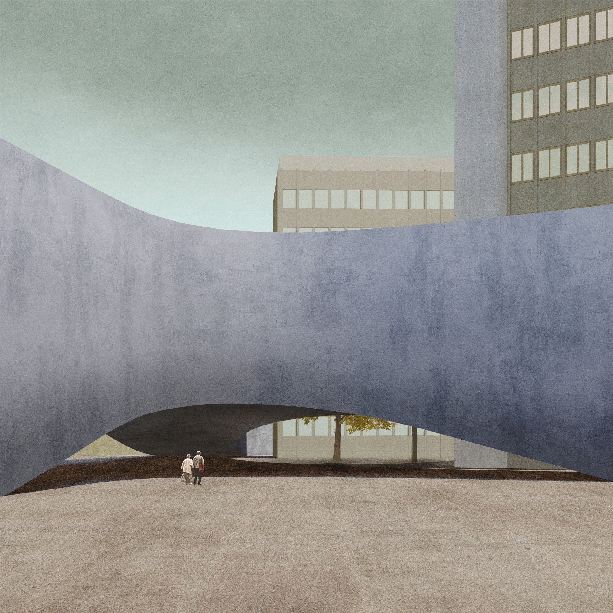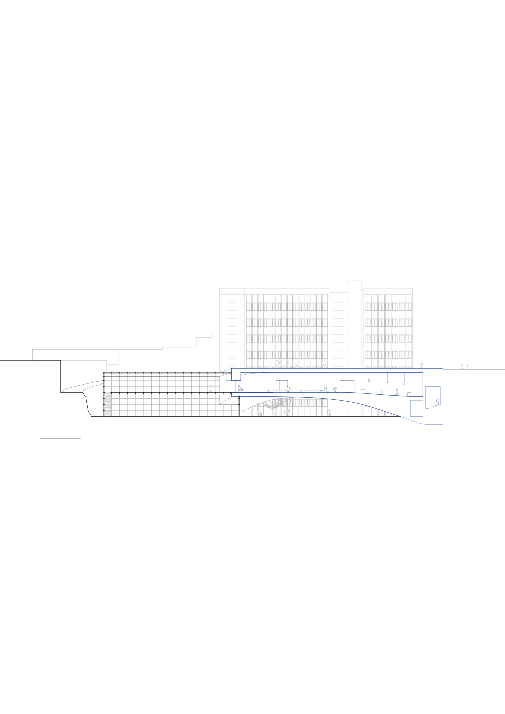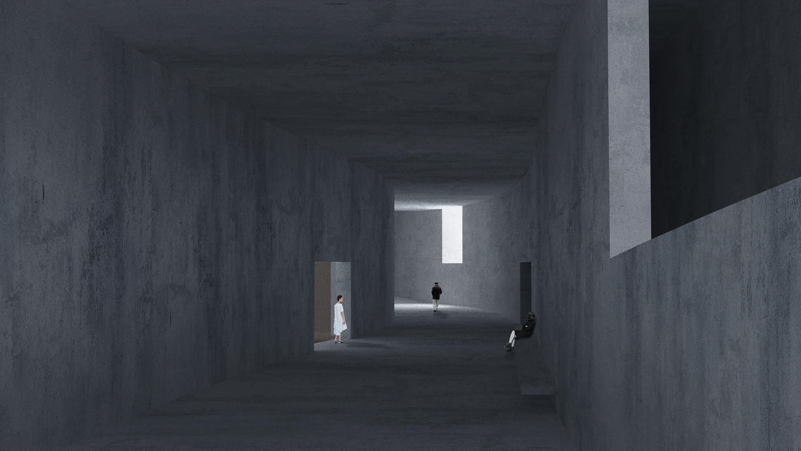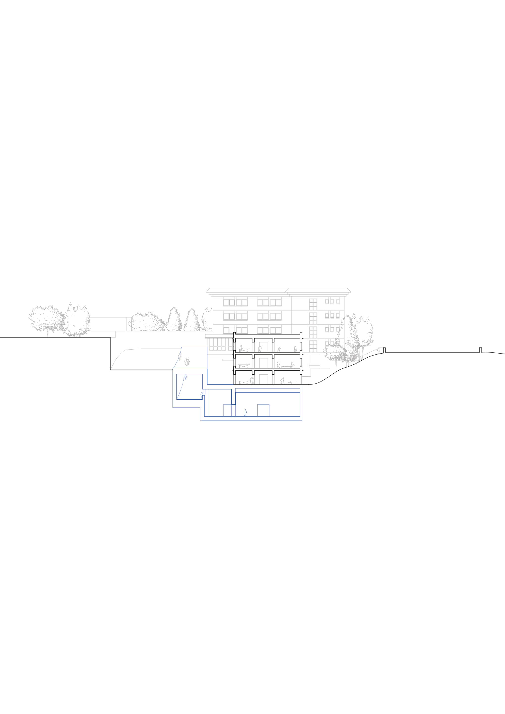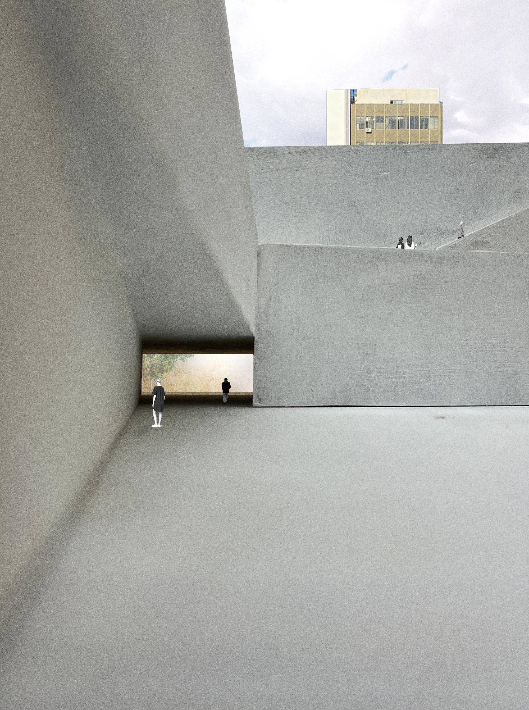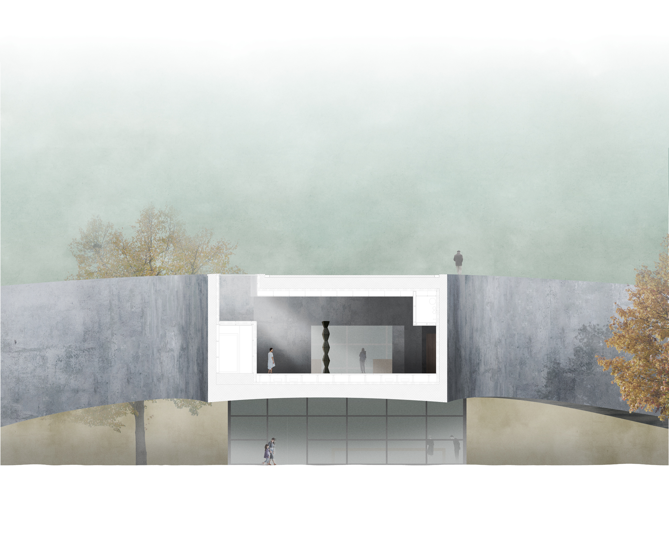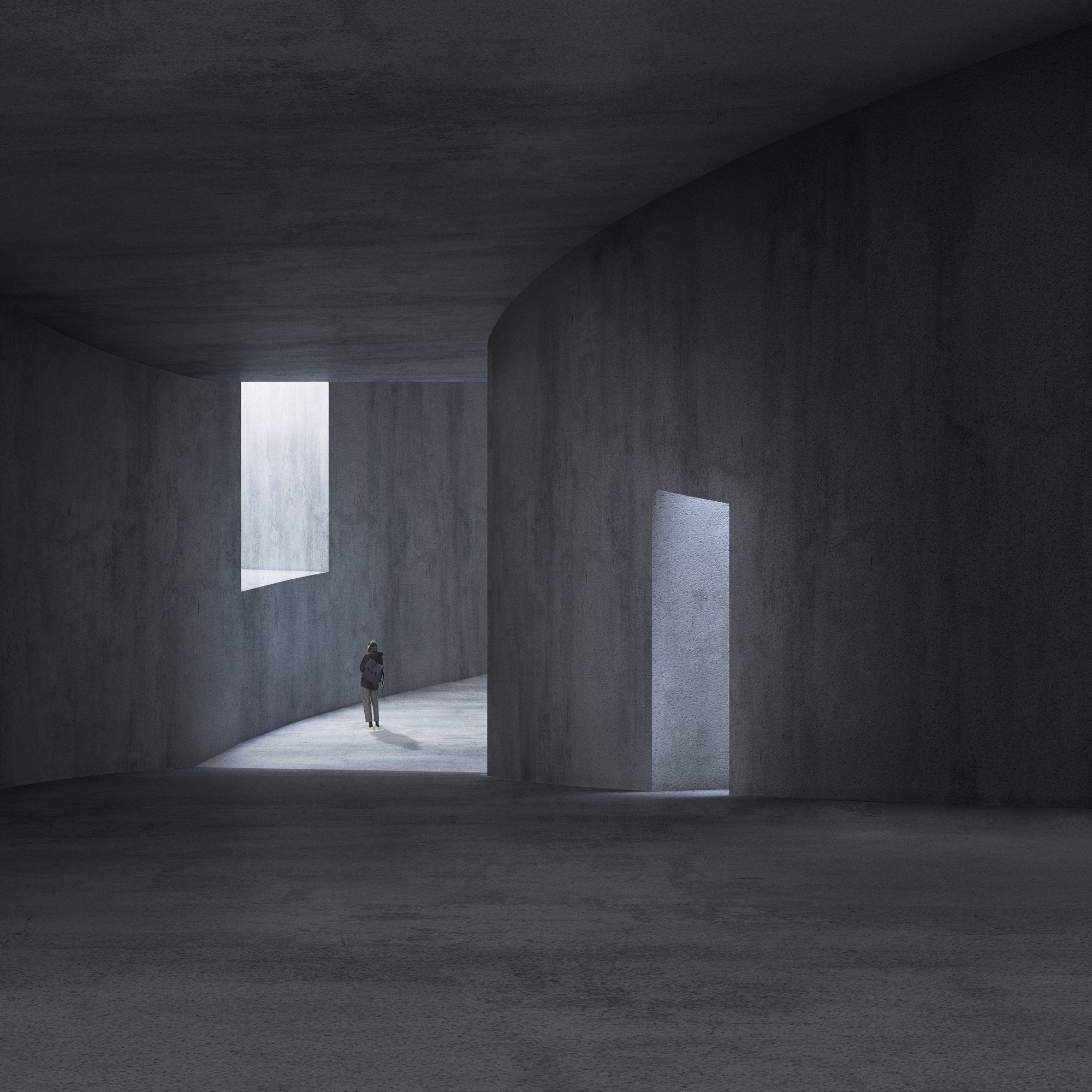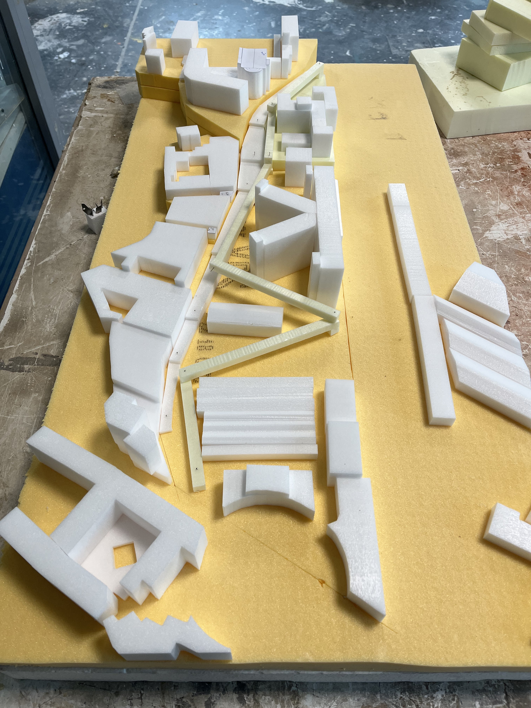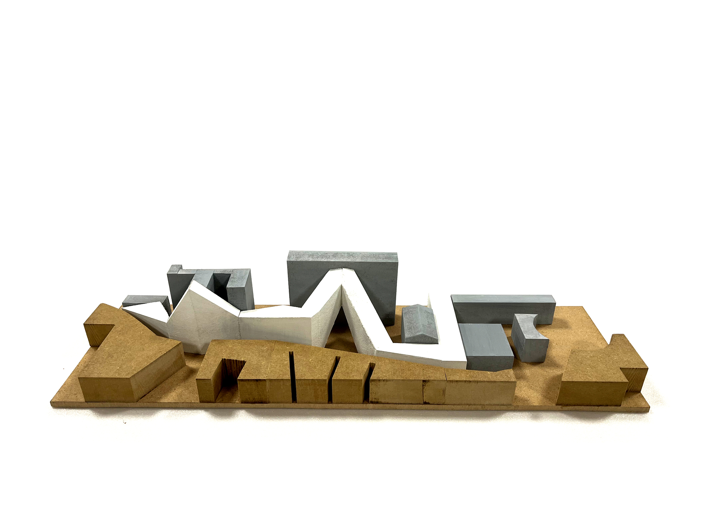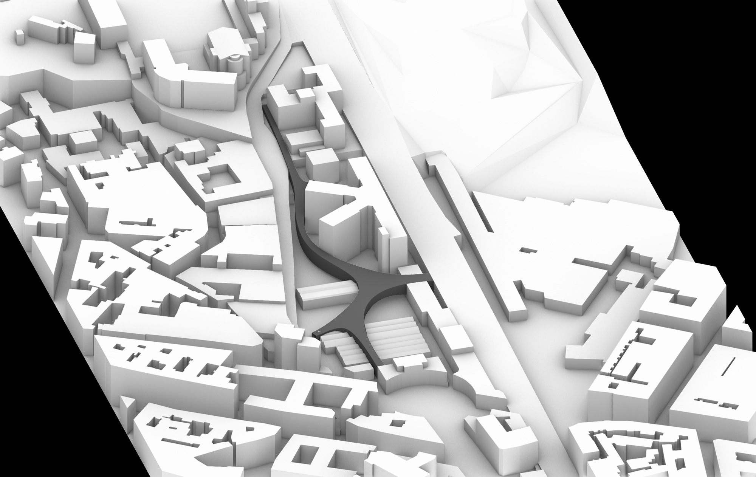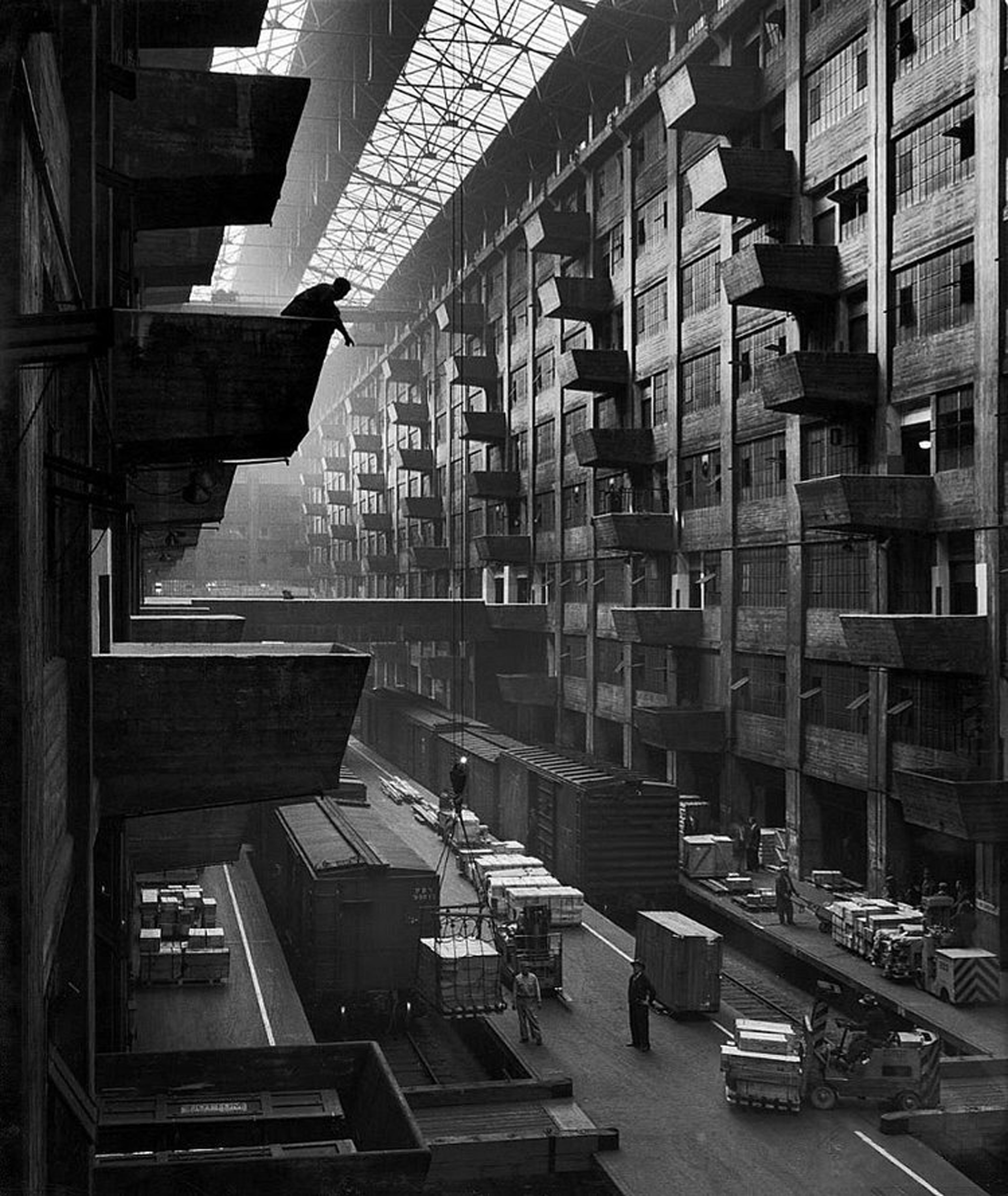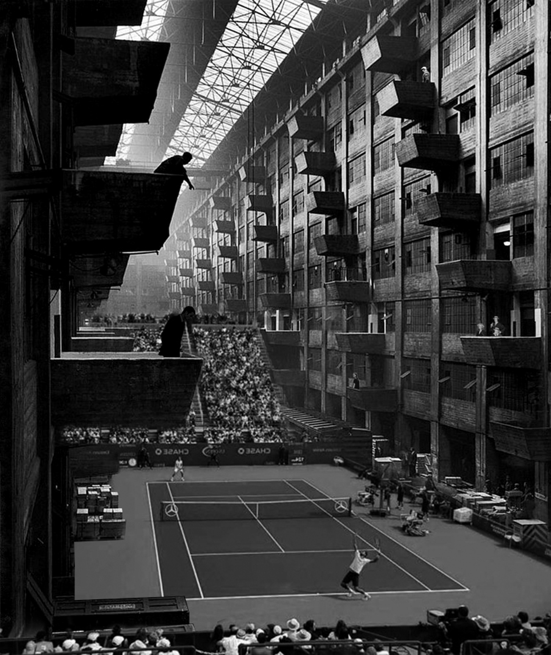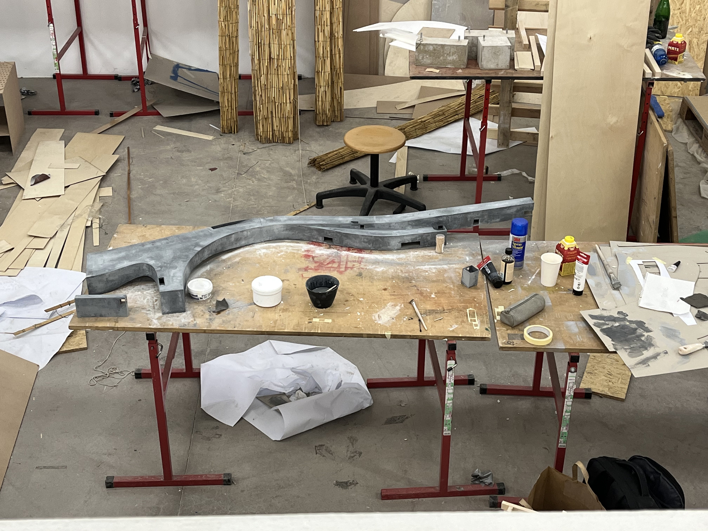The project is a new infrastructure that connects existing buildings within the site of an urban block of via Don Giovanni Bosco, Naples. To southeast of the site stretches a road elevated above surrounding lands, whereas to the northwest a narrower road engulfs as it diverges from the high road, and connects to a rotary on the other end, southwest of the site. Height difference between the given site and its surroundings, and stretches of walls surrounding the site cut off pedestrain access from both sides.
The intervention acts as a connection in three different layers- connection above the structure, which enables entrance and exit to and from the site the new intervention shall cover, connection within the structure, that connects interior spaces of each building of the site, and connection below the structure, which connects divdied open areas.
Between these three layers-above, inside, and below the structure, or between the site and the surrounding, between each building, and between the open areas, one can freely move from and to different layers. At roof of the structure are ramps and staircases leading downward inside the concrete tube, where existing buildings can be accessed. One can move further and go outside into the surrounding, or move upwards and leave directly to either the high road at the south or along the thinner road to the north.
The structure shall be constructed as a concrete tube, whose walls take on major role on loadbearing. Thick walls house all the functional spaces required for maintainance. A secondary interior wall ensures enough thickness to house various functinoal rooms and paths stretching from surrounding roads. At the ends of the arms to northeast are staircases as well, seemingly carved into concrete blocks at the ends, in order to avoid dead ends in the continuous connection within the structure.
Openings are carved into thick walls, for both people andd daylight to enter – the former from above and the latter from below.
