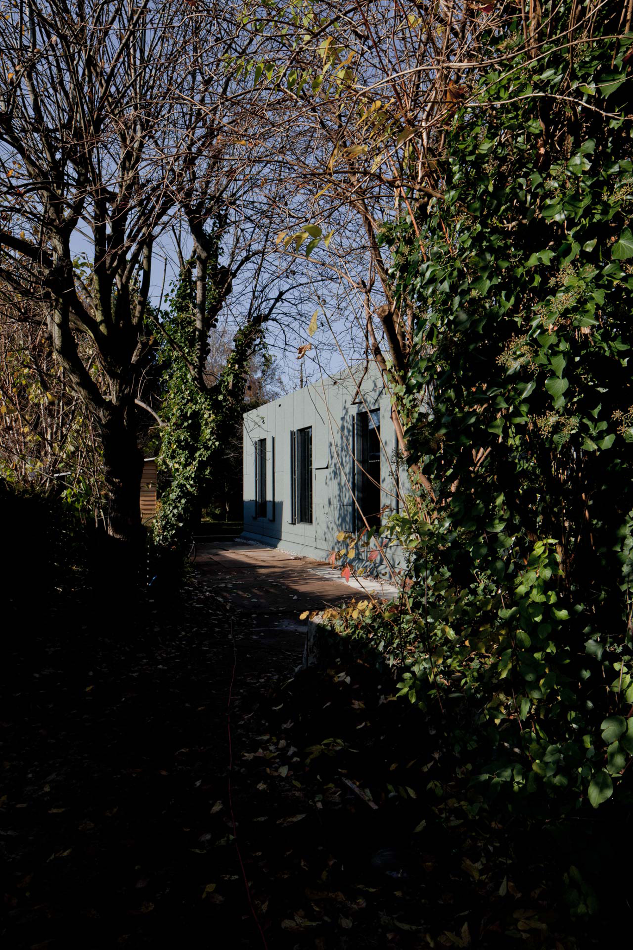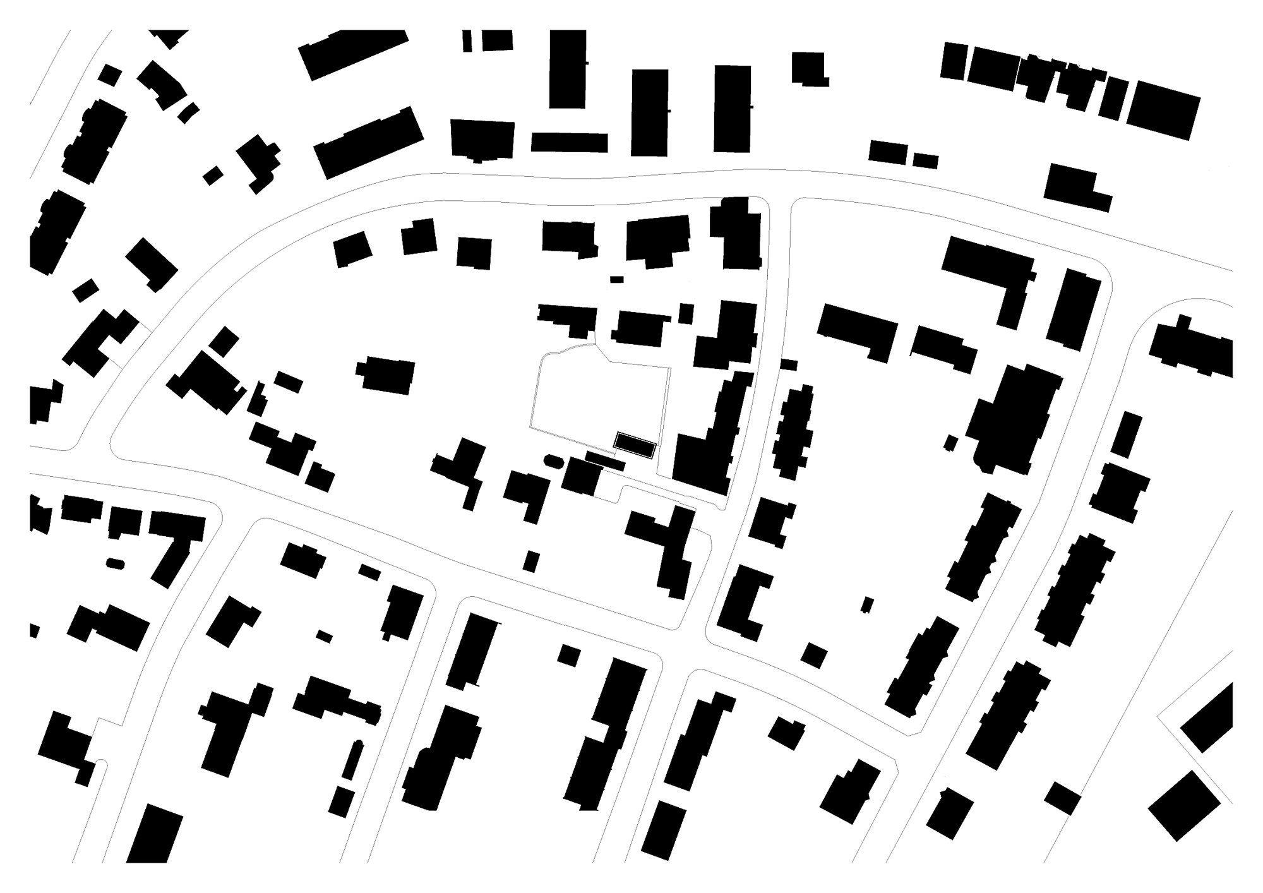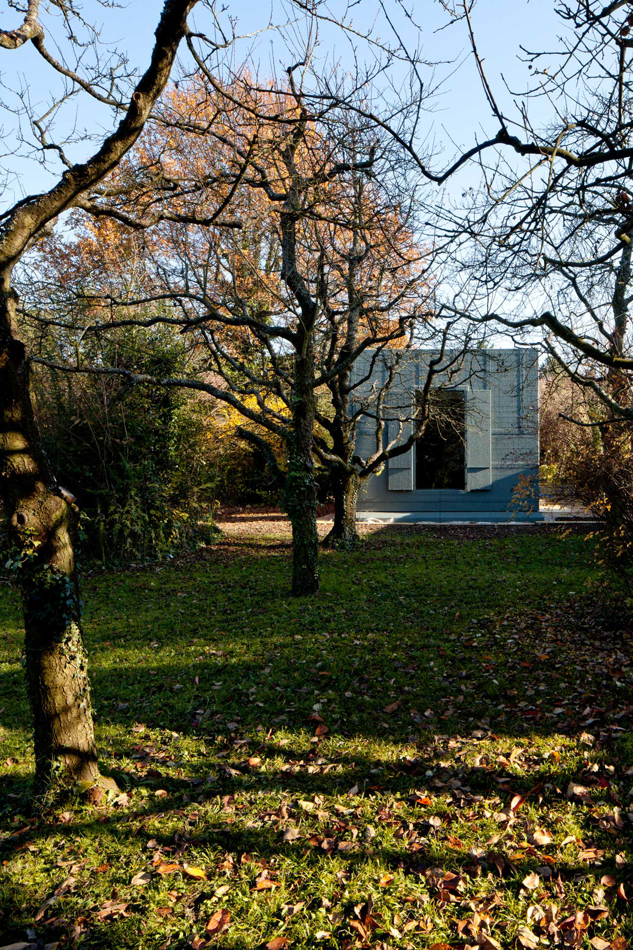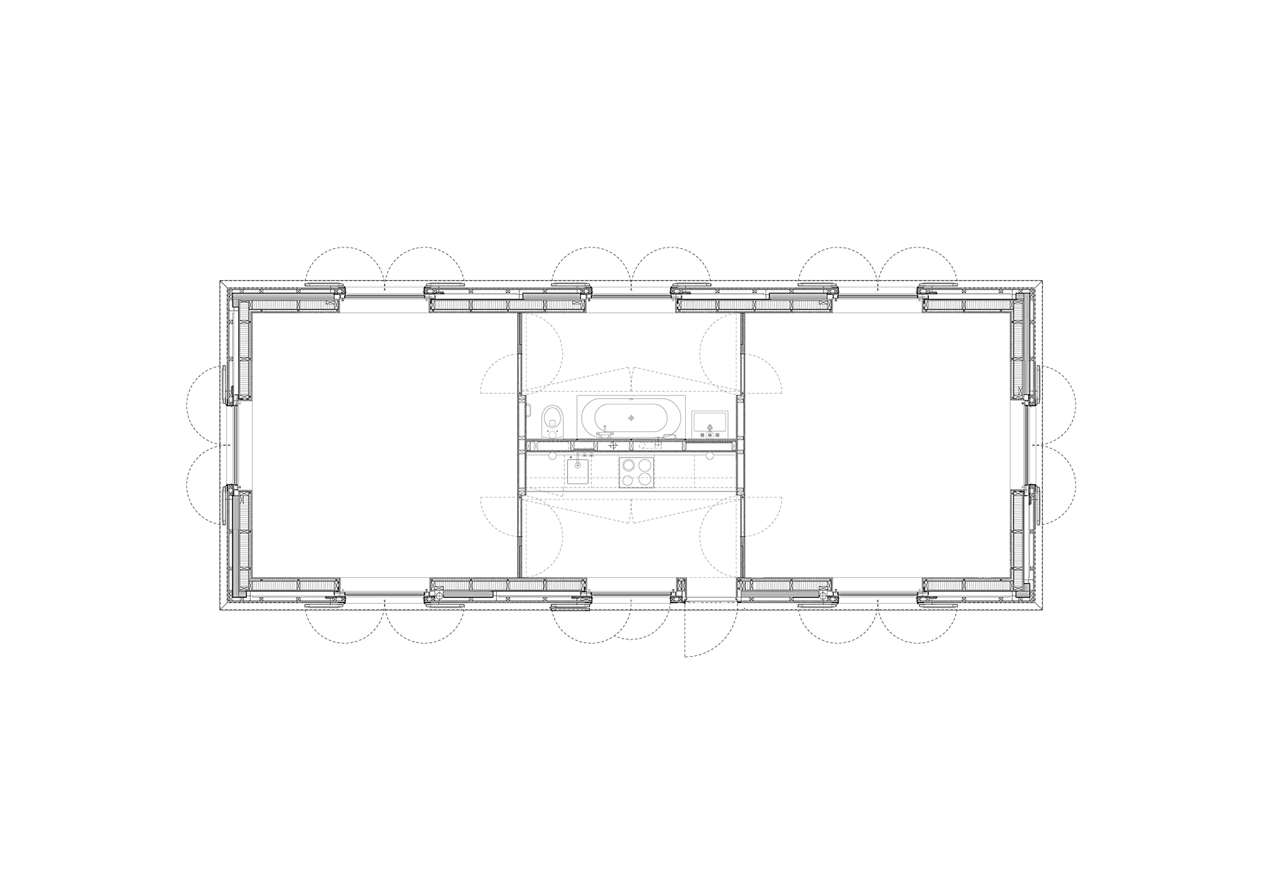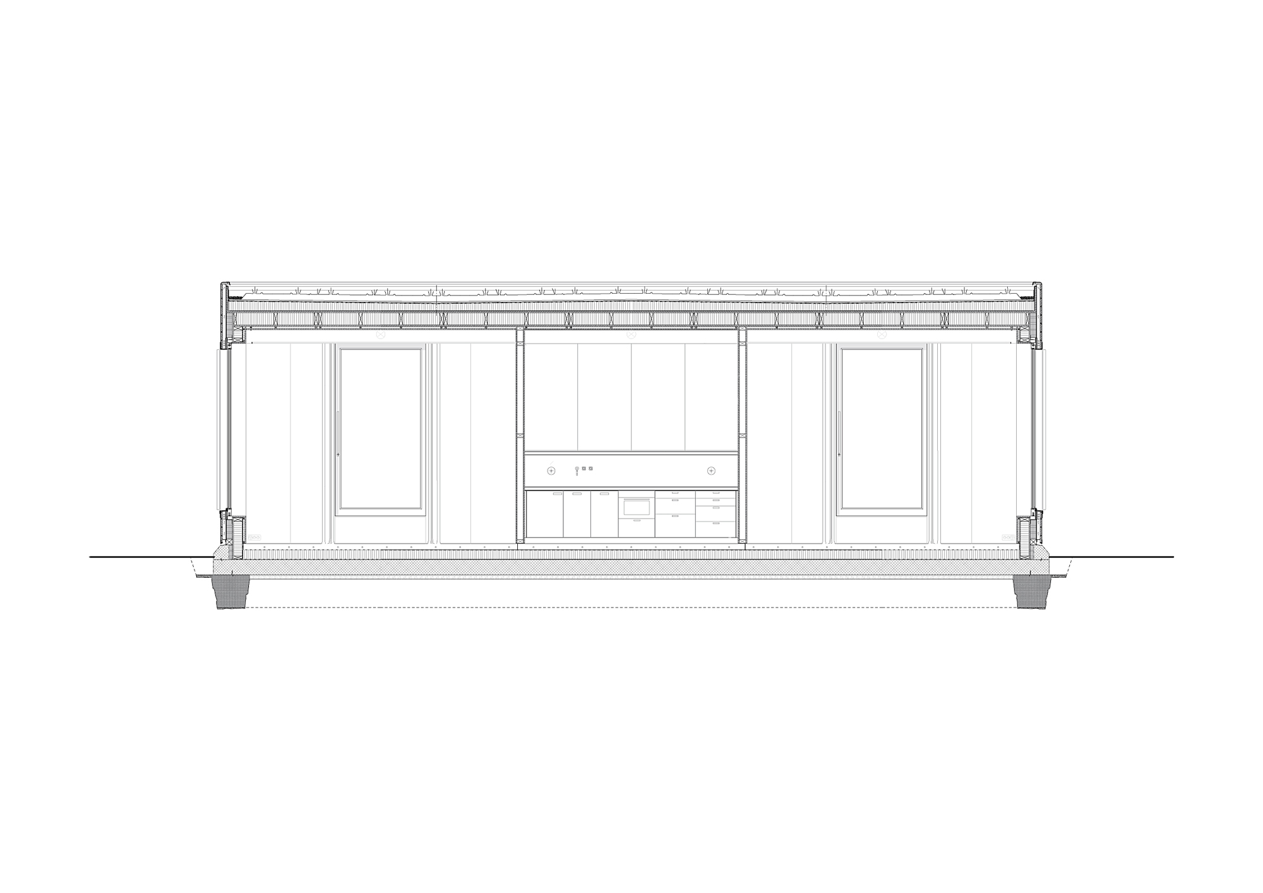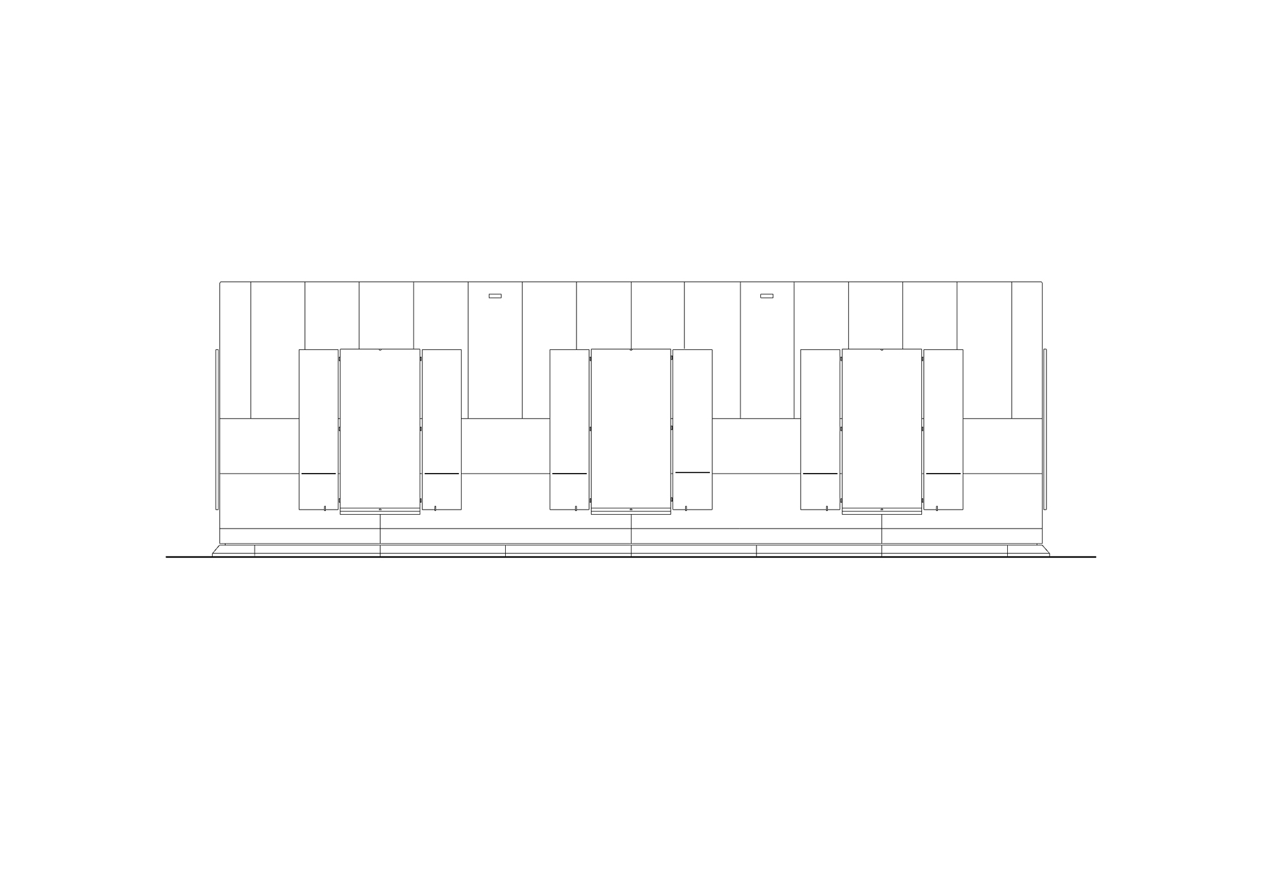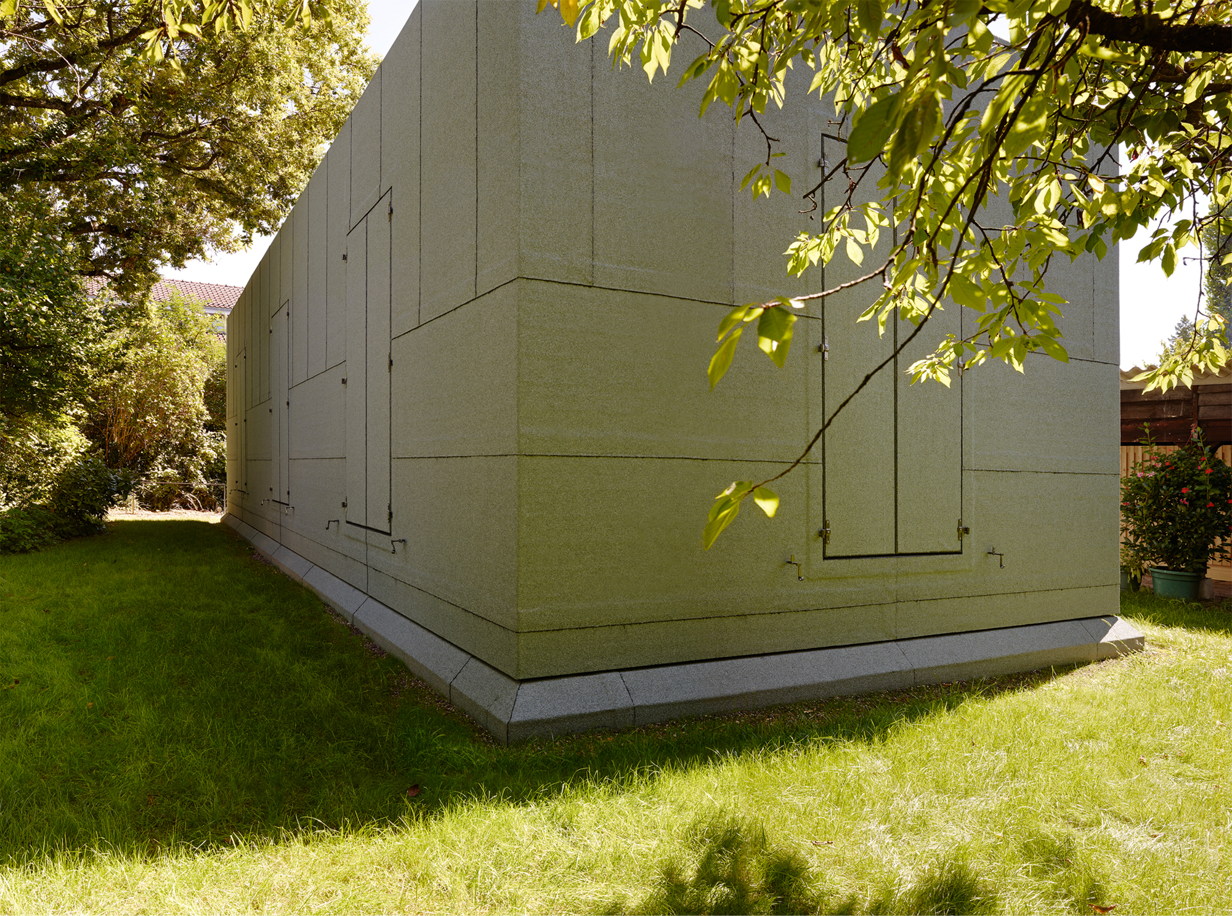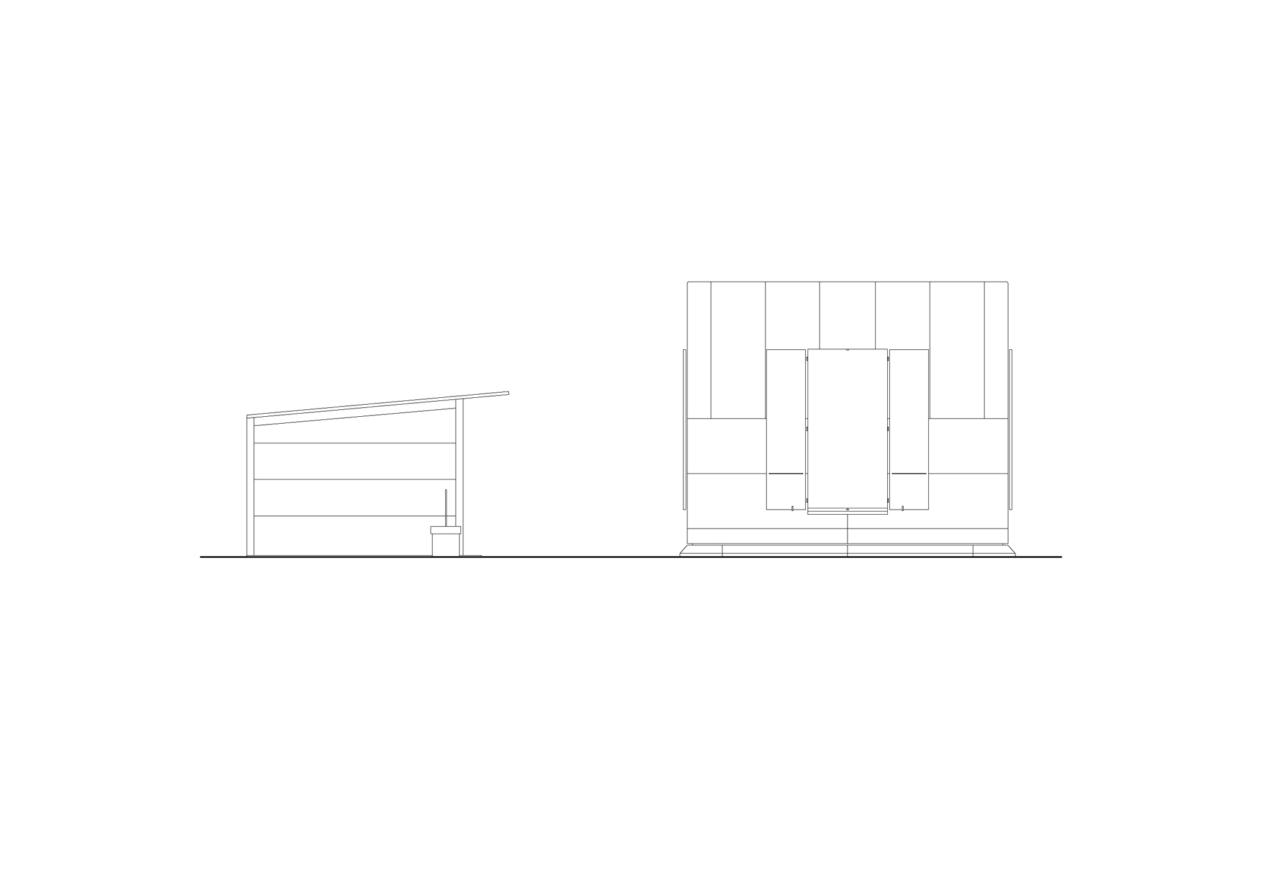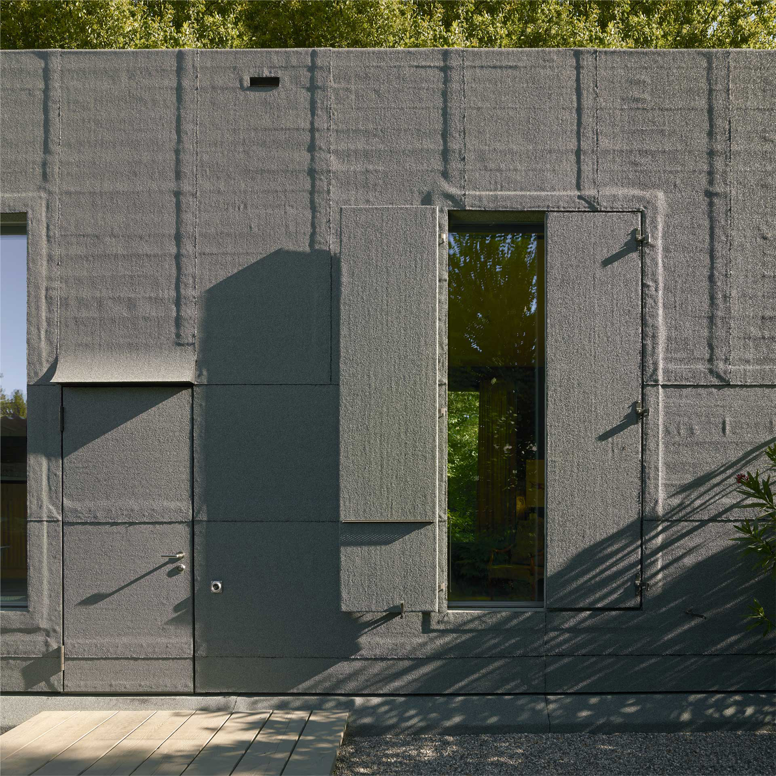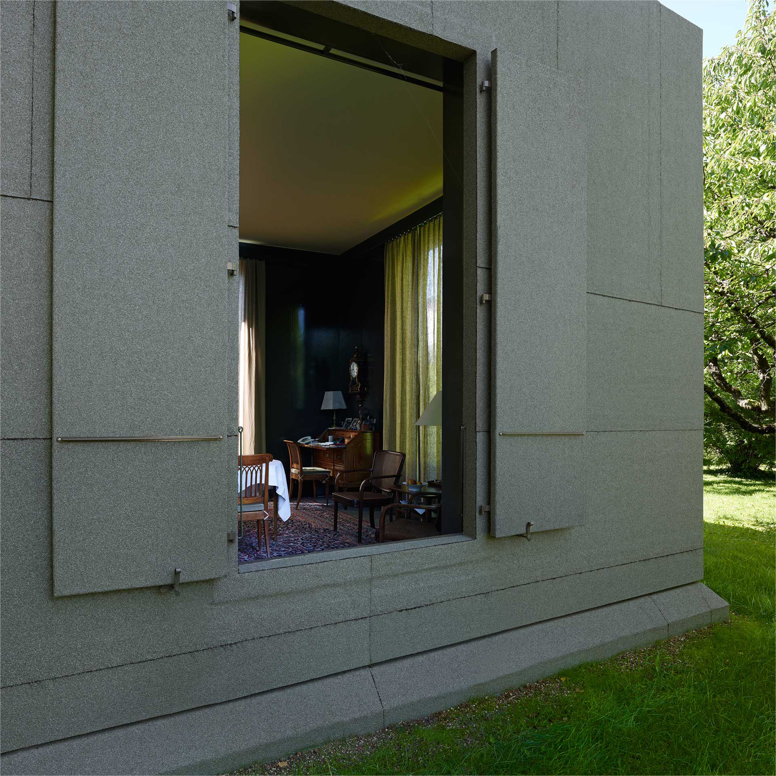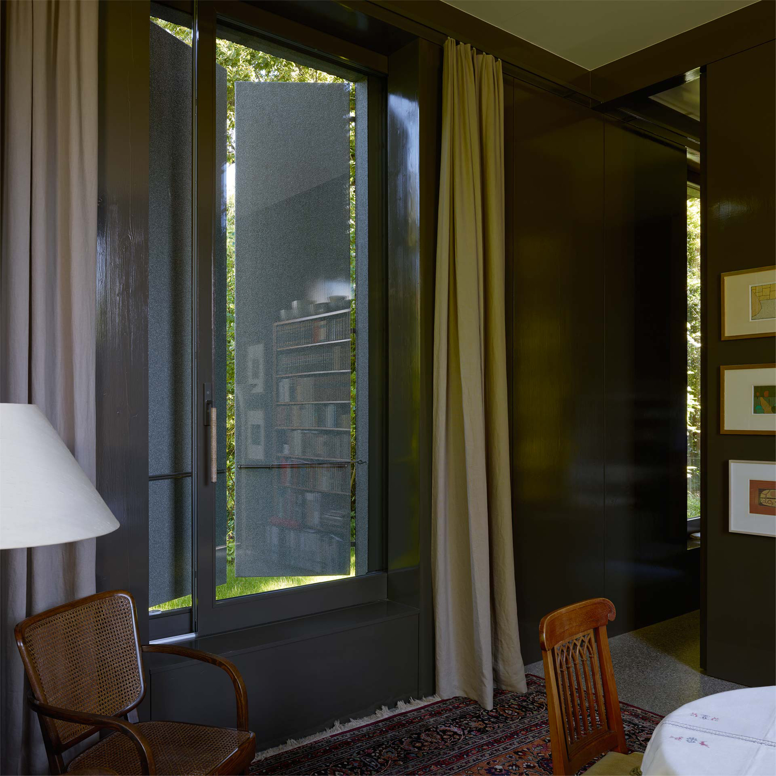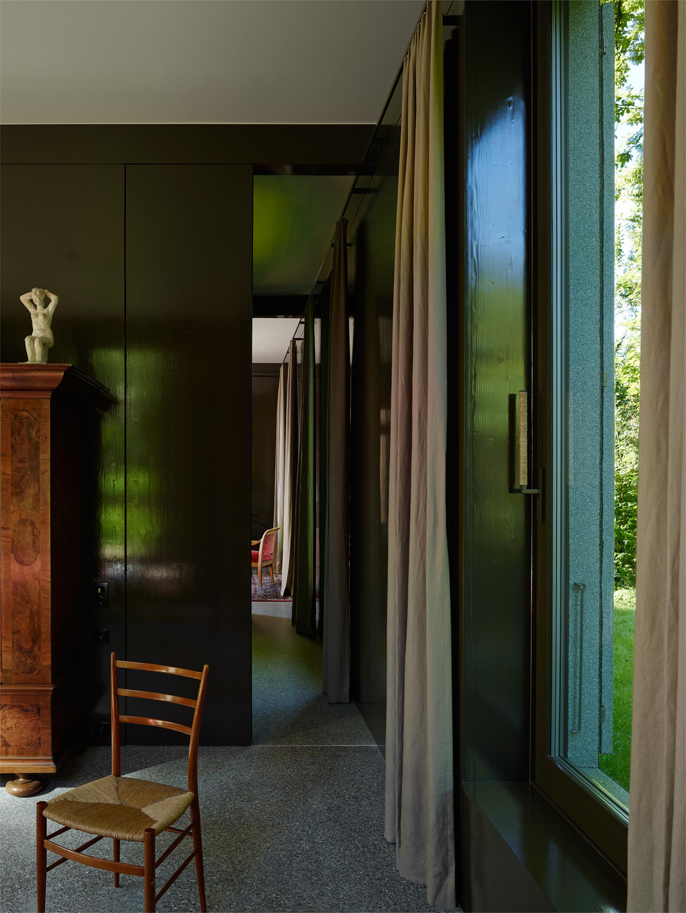Immersed in the extensive garden of a 1930s villa in a residential neighborhood, a small wooden structure stands as a contemporary interpretation of the backyard barn. The facade’s rough and inexpensive material suggests the building might not be finished or might receive an additional floor. Resembling the fragment of a palazzo, its flat facade is articulated by a row of large vertical windows punching the roofing-paper cladding.
The cladding design hints at a classical composition of base, shaft, and crown, giving the volume an unexpected formal stance. Large shutters completely obscure the pavilion’s interior and recompose the unity of the outer walls. Inside, an enfilade of three main spaces is reminiscent of a bourgeois interior. Two square living spaces are symmetrically arranged on each side of the core, where big movable panes hide a bathroom and a kitchen. The wood cladding the interior walls is painted in an opulent olive green that reflects onto a cold light-sanded concrete floor, a material palette once again closer to a villa than a backyard barn. Through generous windows, the surrounding garden acquires a dominant presence in the rarefied space of the pavilion.
About 14 meters long and 6 meters wide, the building subtly plays with conventions drawing from a vocabulary of classical forms and proportions while confronting them with trivial but enhanced materials.
