Infrastructure and landscape
The project for a fire training tower in the Vall d’Hebron posed the challenge of achieving the functional requirements of the activity while accepting the status of a highly visible element in the north of Barcelona. The configuration of the tower helps to link a complex environment made up of different isolated pieces: on the one hand, the vertical structured structure is morphologically related to the fire station and the food market, while its materiality connects landscapely with the neighborhoods of Sant Genís and Carmel thanks to the treatment of the exposed brick façade, which relates with the party walls and housing towers of the surroundings.
The tower is proposed as an open system that allows great flexibility and functional adaptation to accommodate current programmatic requirements and anticipate future changes in use. A 7.15 m square floor plan is proposed based on a grid of concrete pillars and girders that generate a three-dimensional mesh from which 4 empty spaces of 2 x 2 m are obtained on each floor in order to accommodate a multiplicity of spatial situations with maximum adaptability. to the program. The interior spaces recreate extreme building situations to allow firefighters to develop their practices (double and triple spaces, spiral staircases, cat ladders, wells, doors, windows, etc.) while on the outside there are balconies in different positions to enhance rappelling and vertical rescue practices.
System and materiality
The choice of materials responds to criteria of landscape integration but also durability, maintenance, resistance to impacts and ease of construction. Only 3 materials are used that allow differentiation and optimization of the construction process: concrete for the structure, ceramic for the envelope and metal elements for the enclosures and balconies.
The structure is configured by a central core formed by 8 concrete pillars measuring 25 x 25 cm, intertwined by girders of the same depth in the shape of a cross, and a second level of 24 pillars on the façade that guarantee the resistance to the horizontal thrust required to rappelling practices. The new tower will extend the fire station’s existing structure by executing a transition slab that coincides with the roof of the maneuvering yard. The envelope is configured as a perimeter circulation space that gives access to all the elements of the façade and that, in turn, allows the different levels to be connected without interfering with the activities that can be carried out inside, promoting a great simultaneity of the practices. The exterior enclosure is designed from the modulation of the 28 x 12 x 18cm extruded ceramic piece, avoiding cuts and losses, placed with the holes seen to form a large lattice. Ceramic has good inertial behavior and low conductivity, helping to regulate the interior temperature, especially in the summer months when the outside temperature can exceed 35º. Finally, some light metal elements are added that make up the cantilevered balconies as well as slabs, stairs and interior railings. These elements are prefabricated in the workshop to speed up placement and allow for future modifications.
Future reuse
Beyond allowing the development of the planned program, the tower acts as a climatic refuge for people and birds. The façade lattice, made up of very deep ceramic pieces, guarantees permanent ventilation of the interior spaces and allows a reduction in the outside temperature without the use of any artificial air conditioning system. Likewise, 12 swift nests are included in one of the façades in order to promote biodiversity and provide shelter to a species of bird that frequents the Collserola mountain range. In this sense, the project is presented as an infrastructure that will last over time, even beyond its current use. The interior compartmentalization and enclosures allow changes to accommodate other programs and prolong the useful life of the tower, which can also be understood as an urban observation point of the Horta-Guinardo district.
Other projects by Carles Enrich
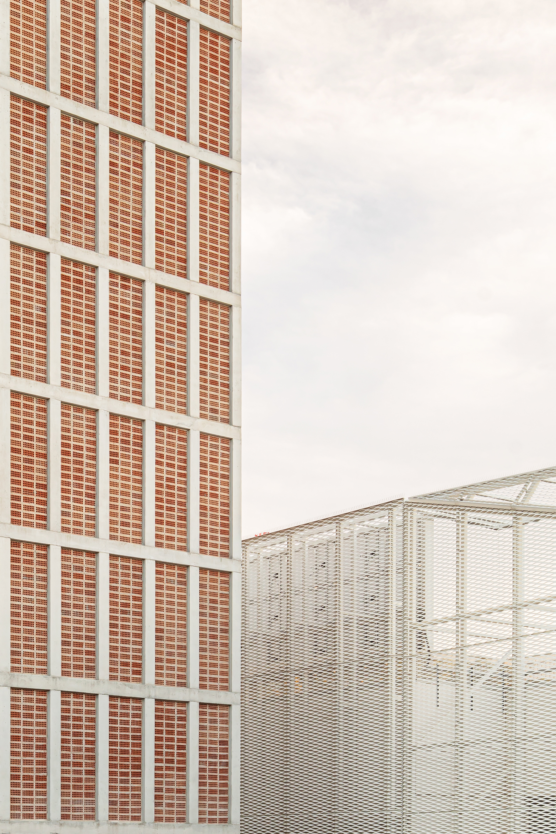
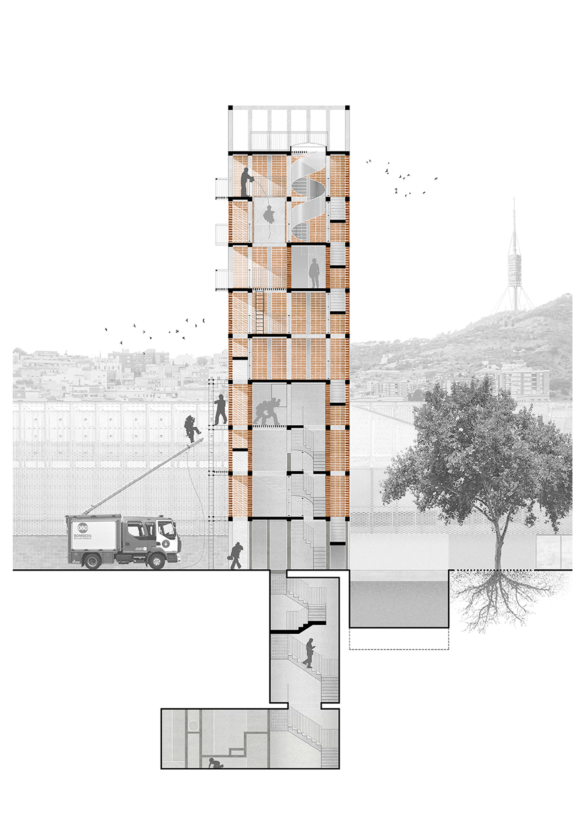
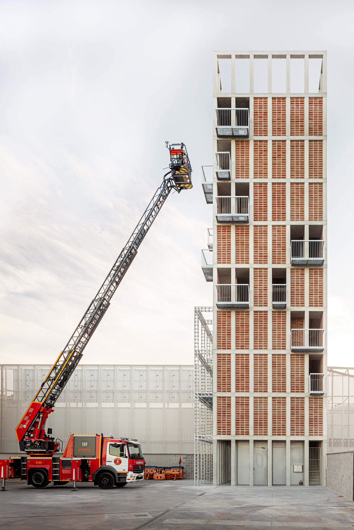
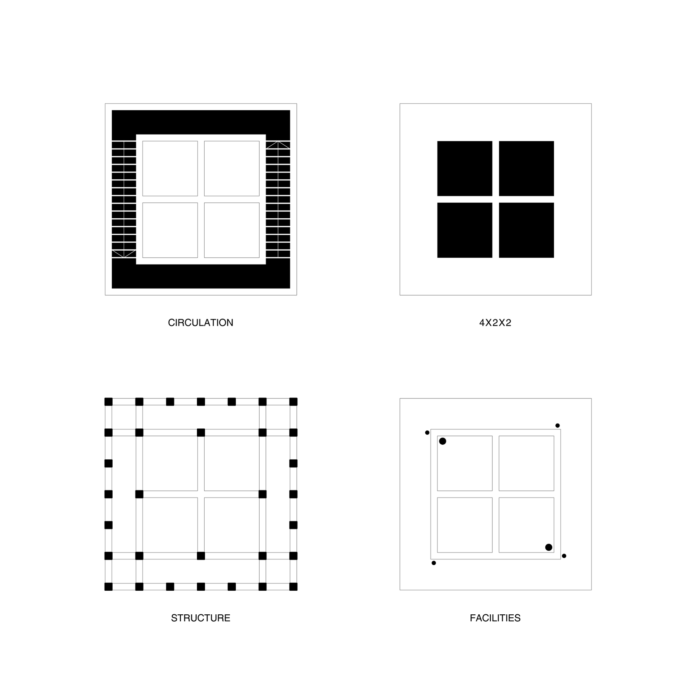
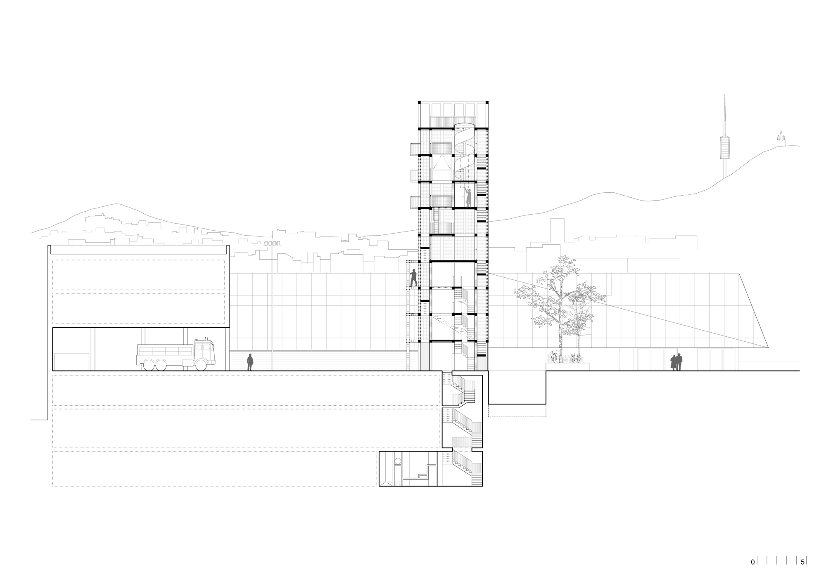
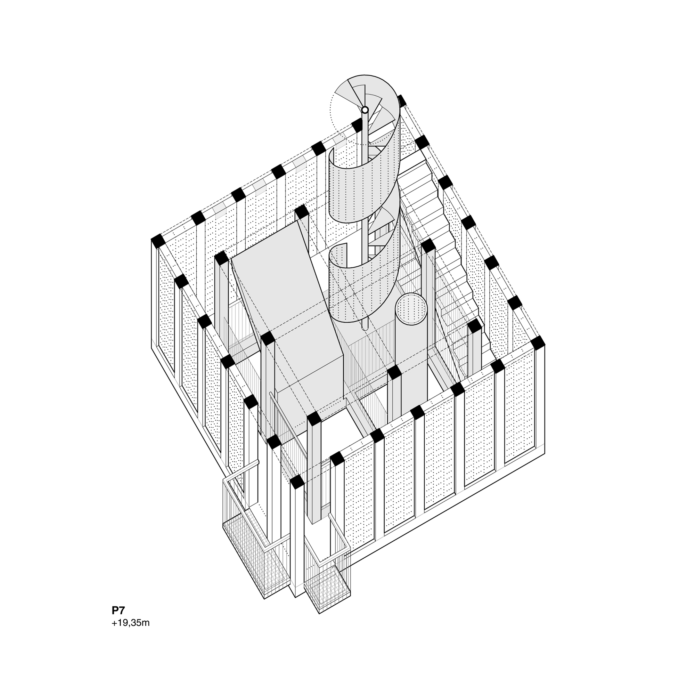
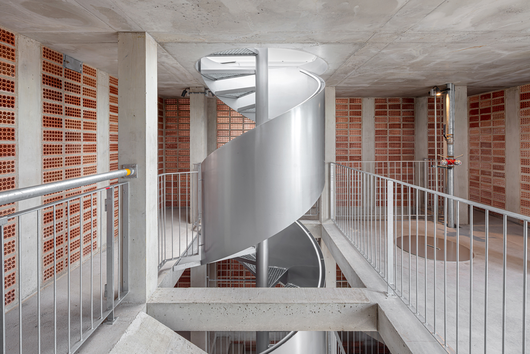
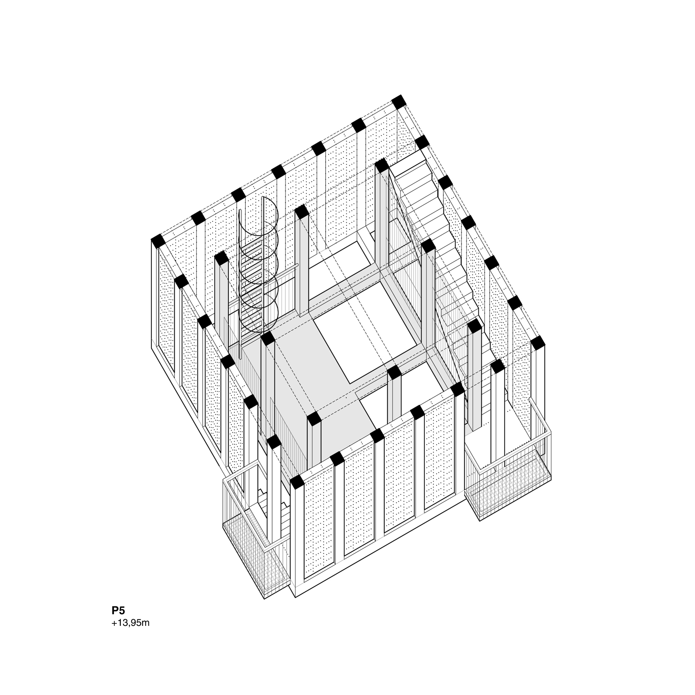
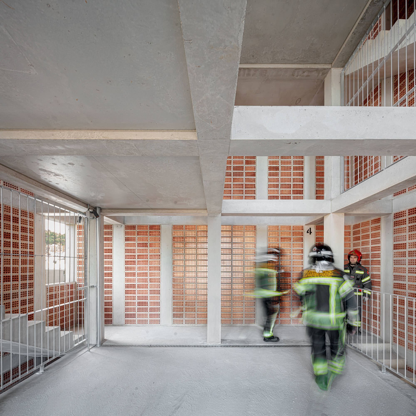
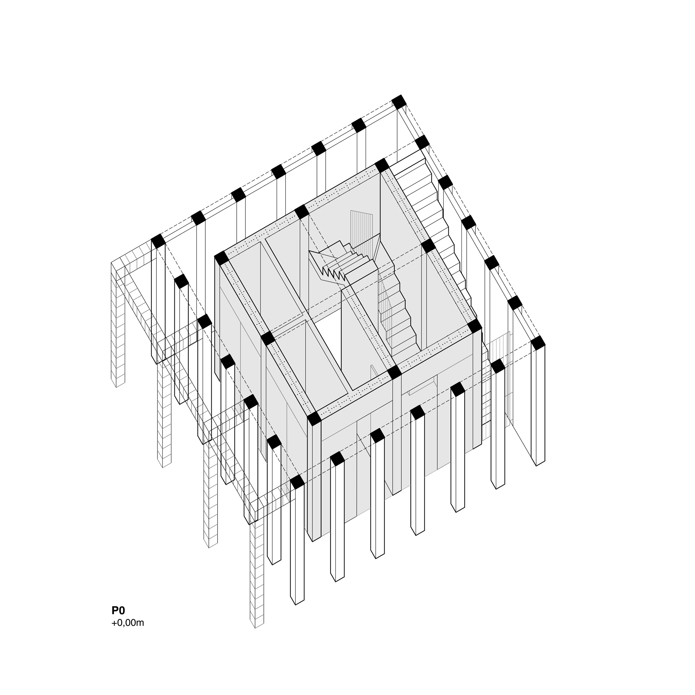
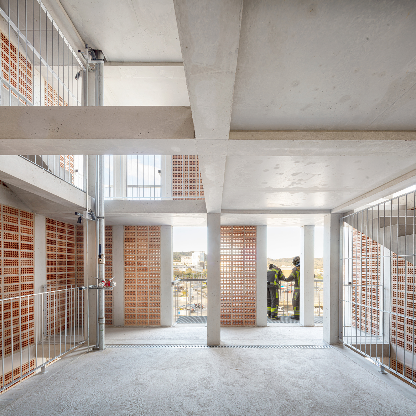
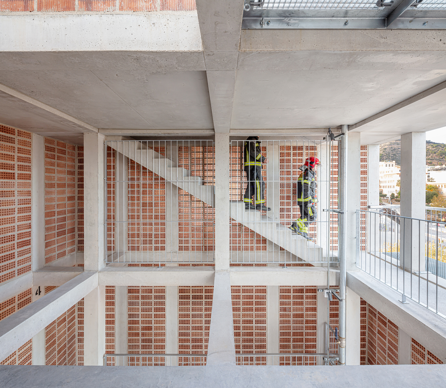
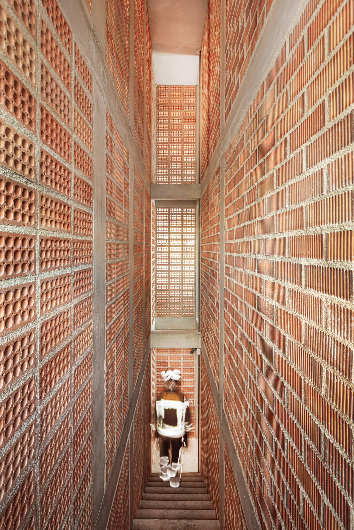
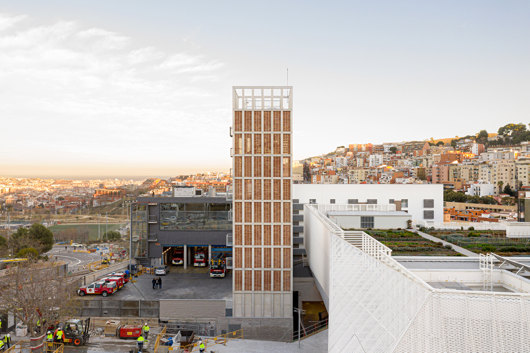
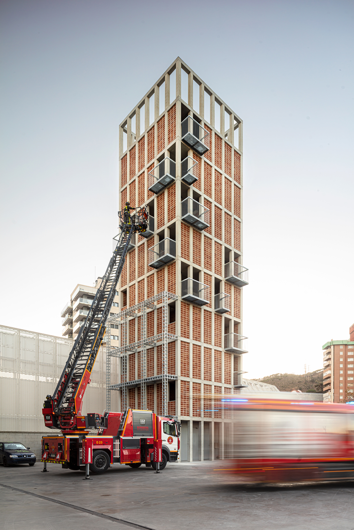
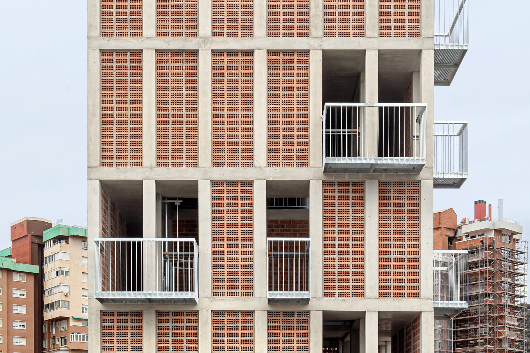
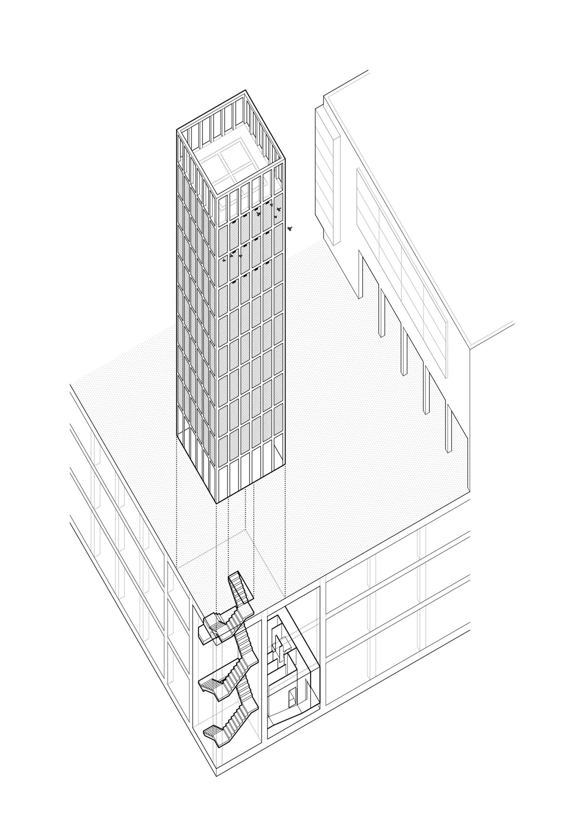
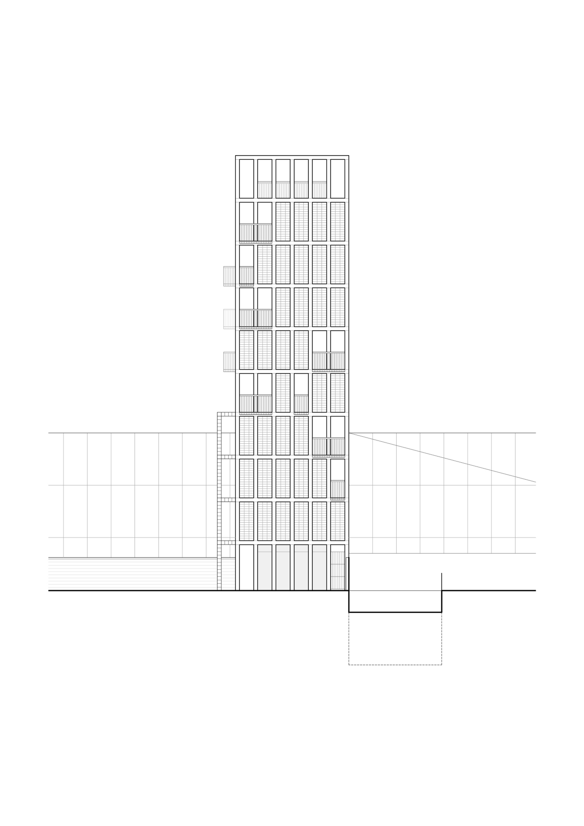
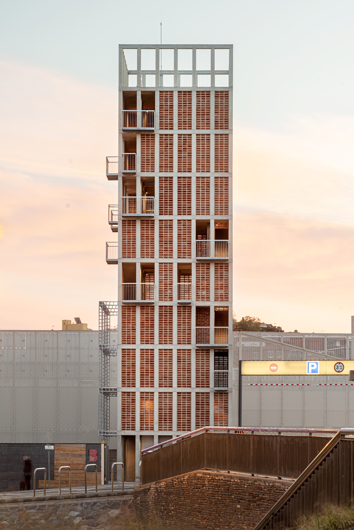
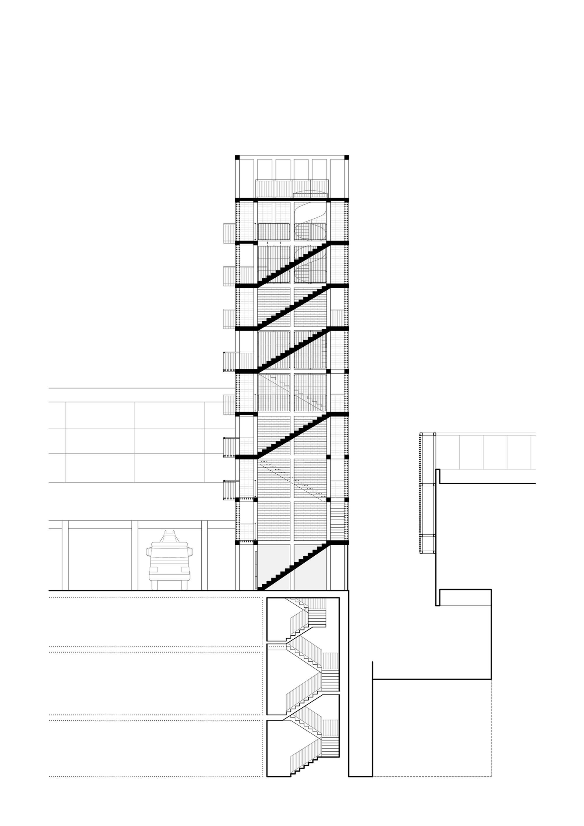
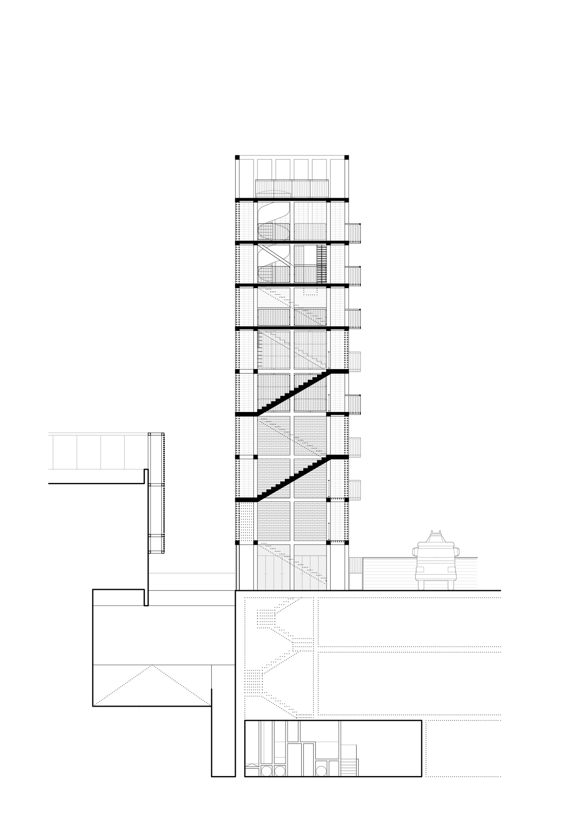
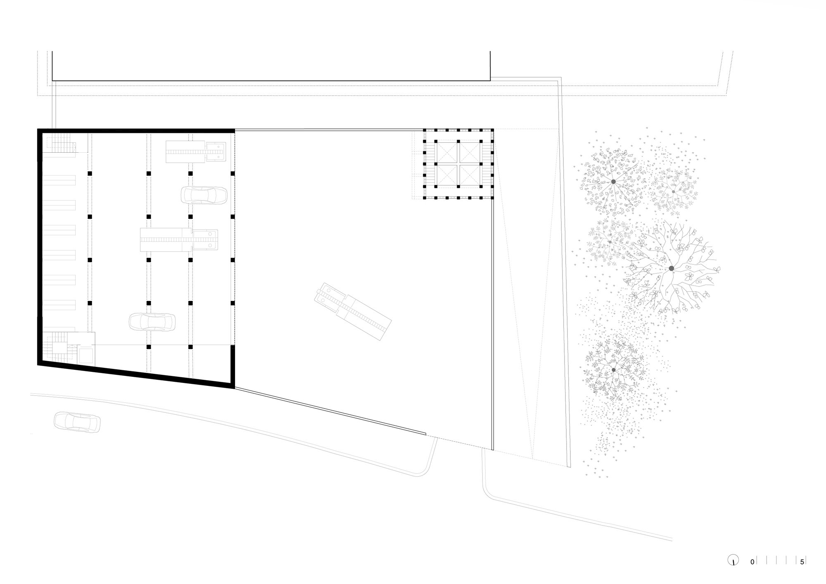
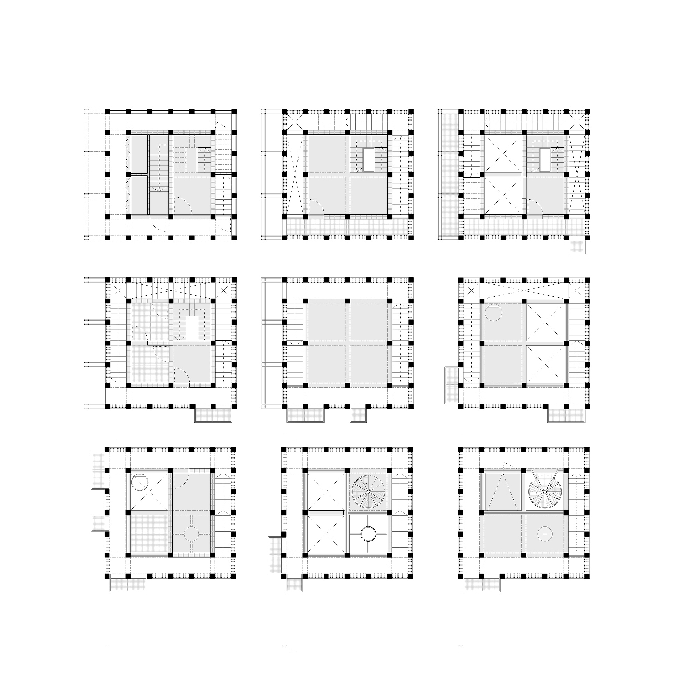
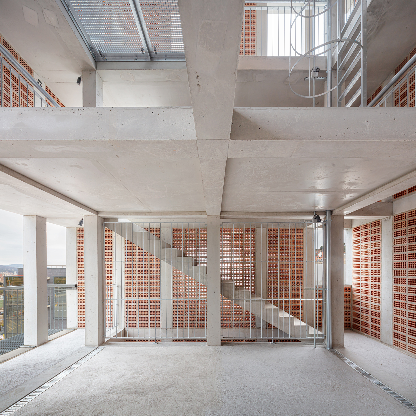
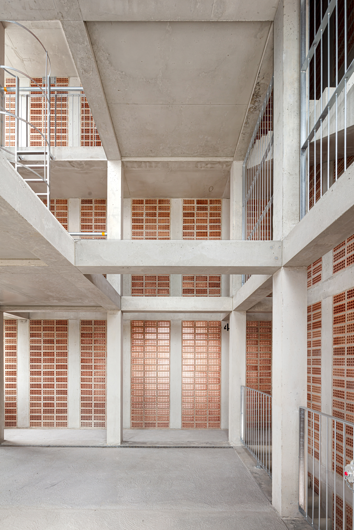
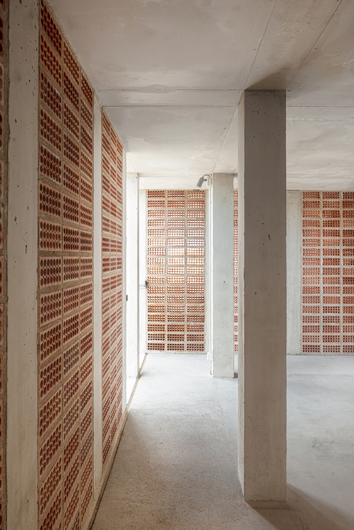
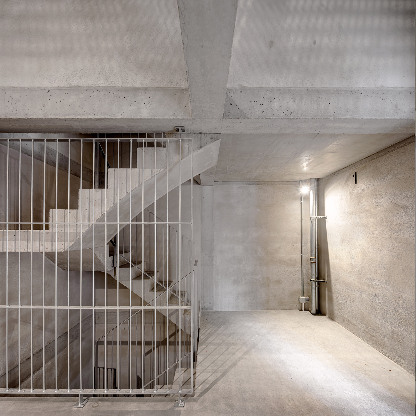
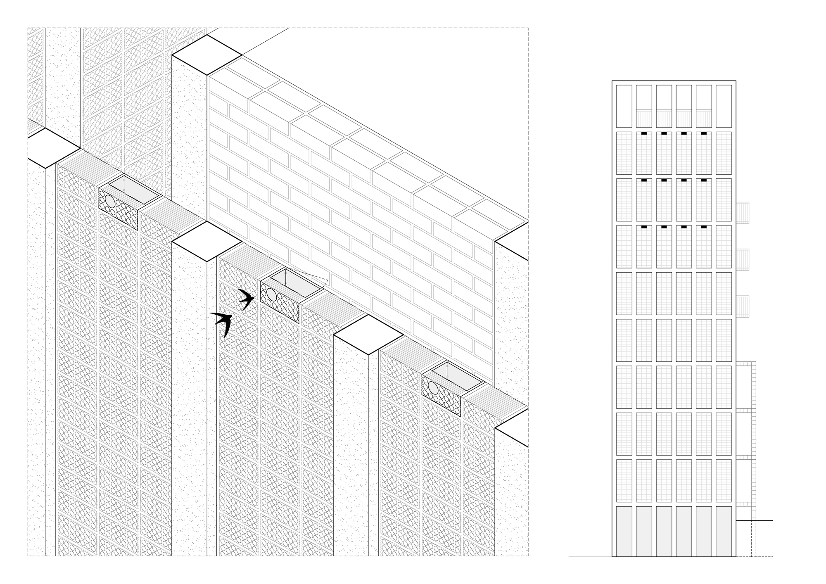
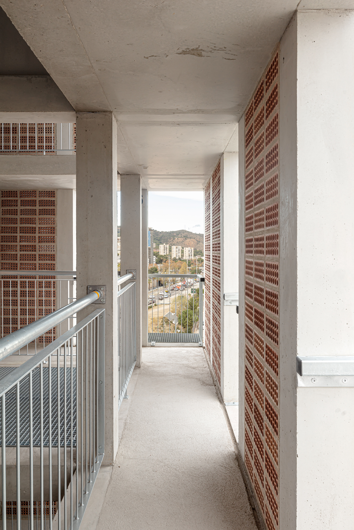
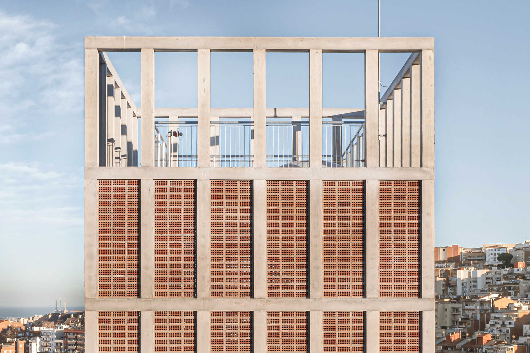
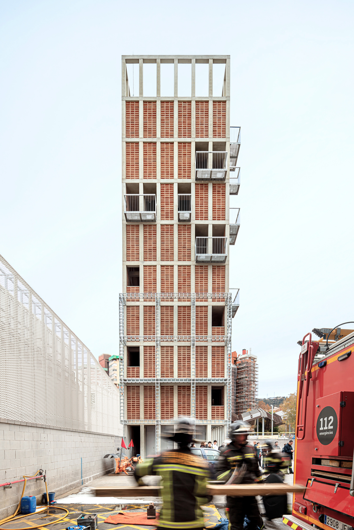
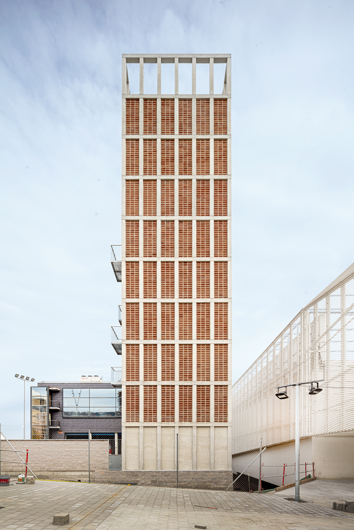
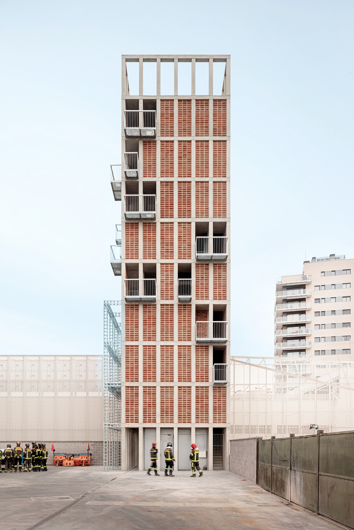
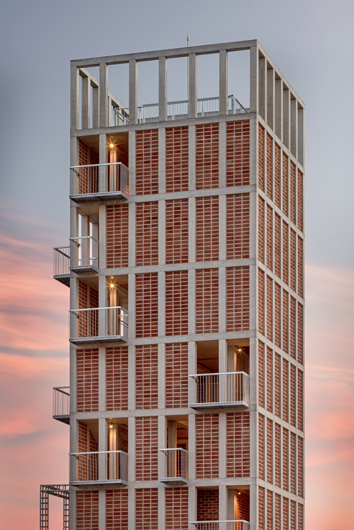





1 Comment
Está bien la experimentación con la literatura fantástica que incluye la explicación del proyecto: llamar refugio climático y de biodiversidad a una torre de prácticas de bomberos cuyo programa es una escalera con diferentes balcones (y ya está bien así), es cuanto menos acrobático.