The existing public swimming pool of the town could no longer accommodate the inhabitants nor respond to the requirements needed by the youngest learners. The resulting project deals with both issues of restoration (contemporary issue necessary to save resources) and extension in the immediate proximity of a listed heritage building.
RAUM architectes Refurbishment and extension of a community swimming pool
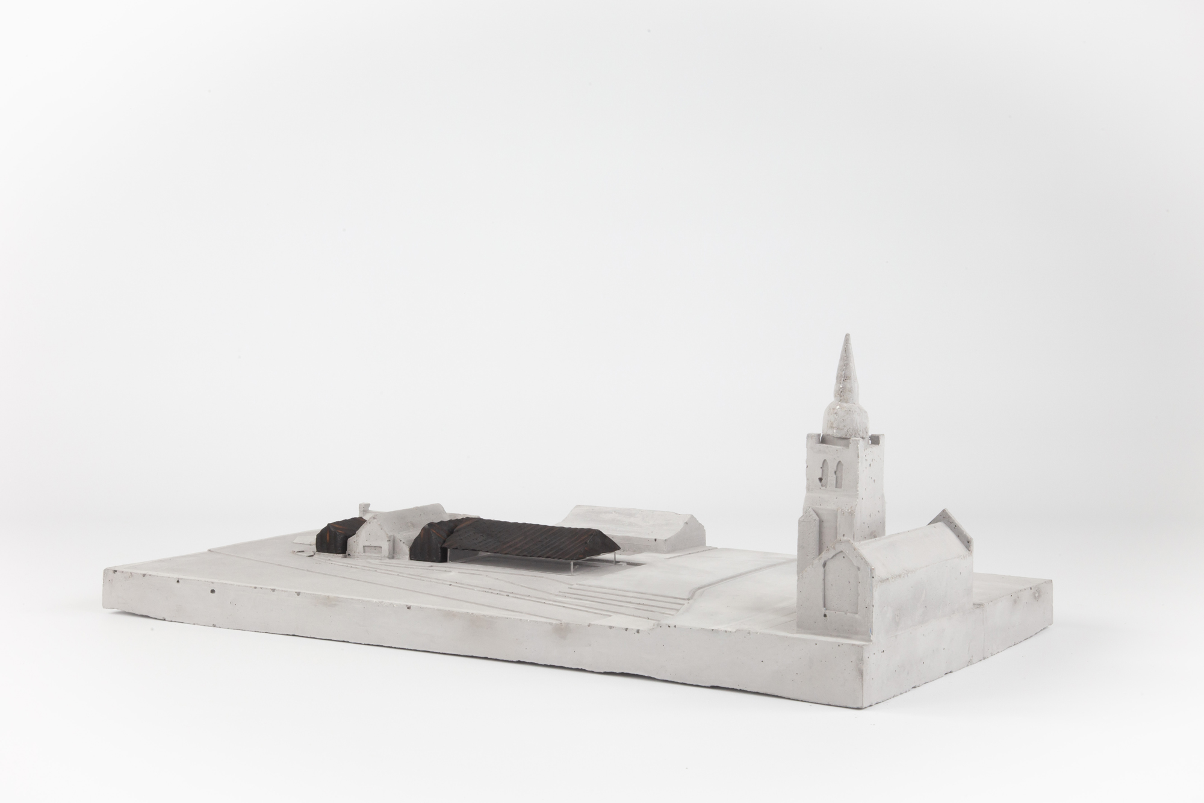
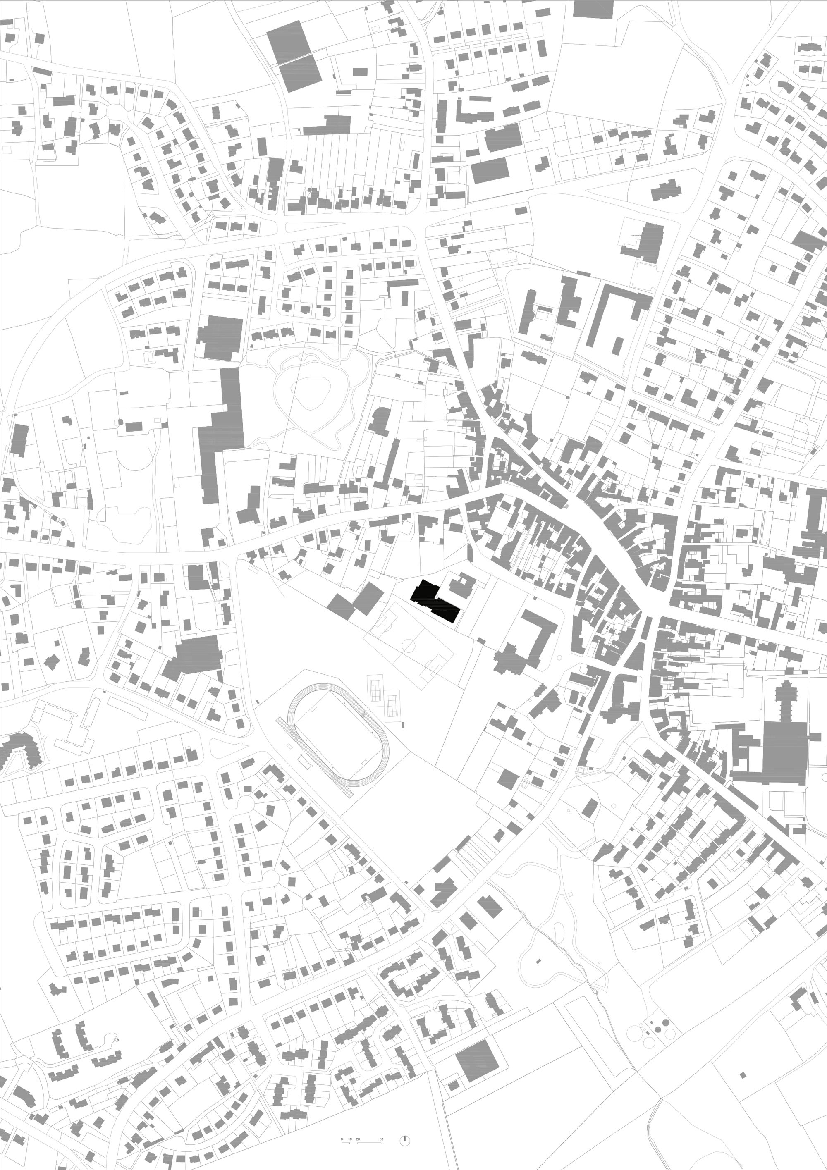
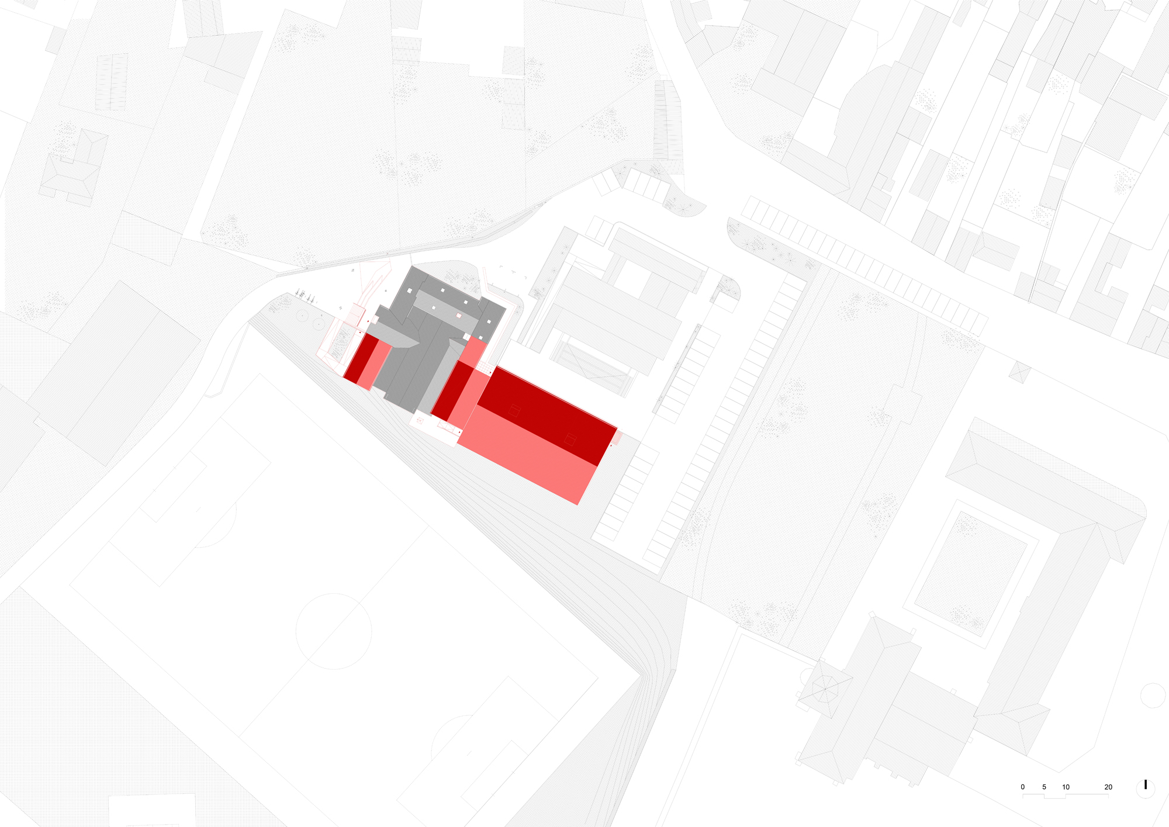
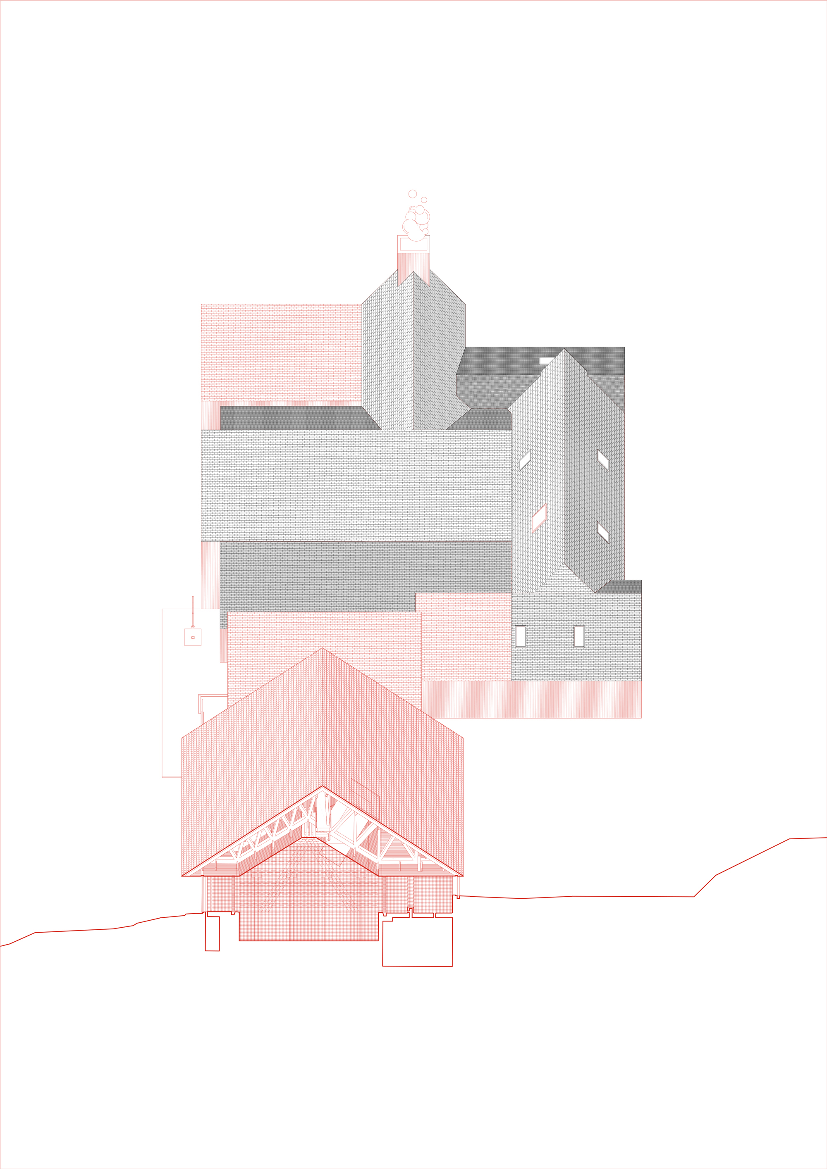
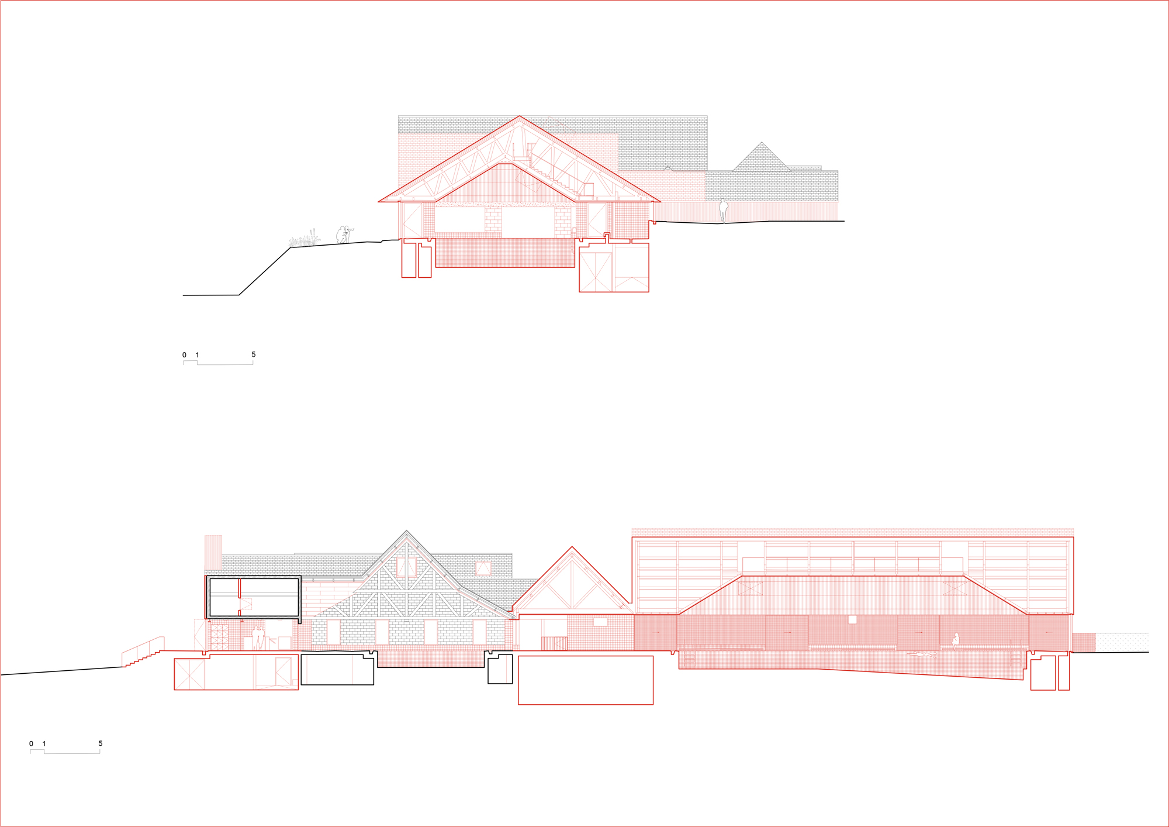
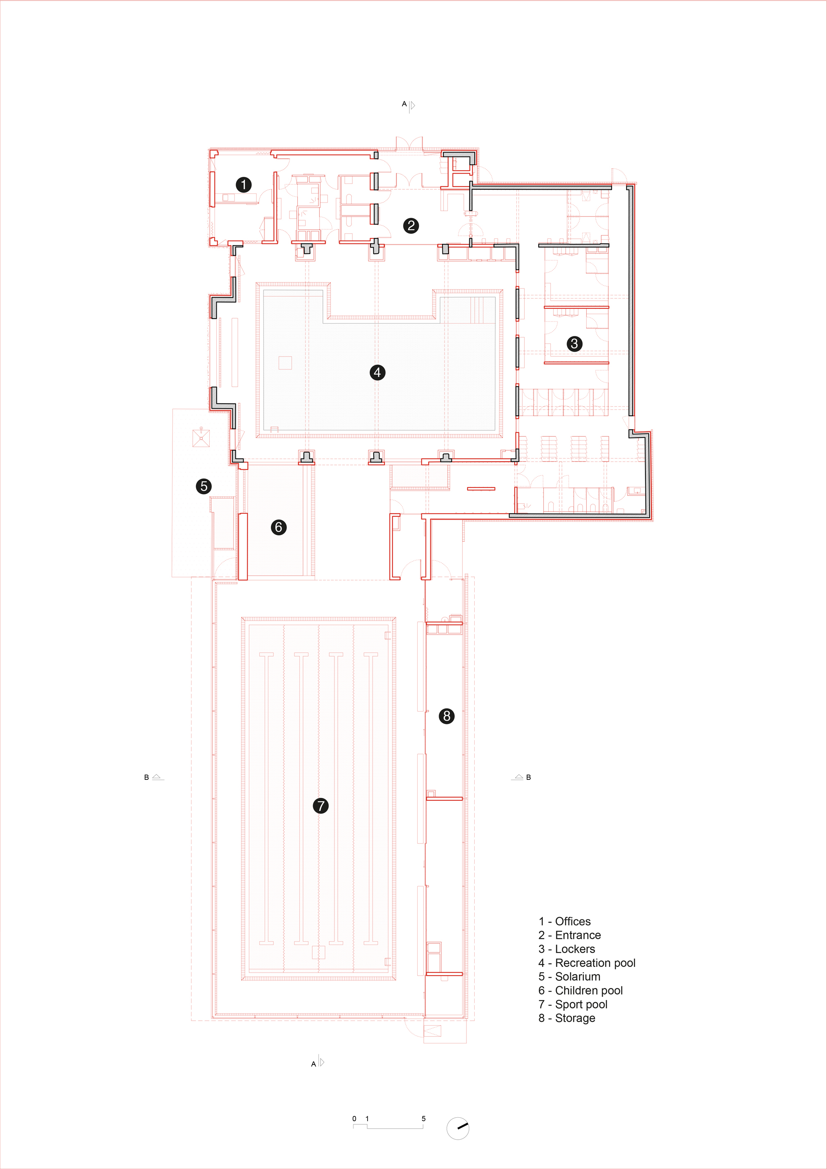
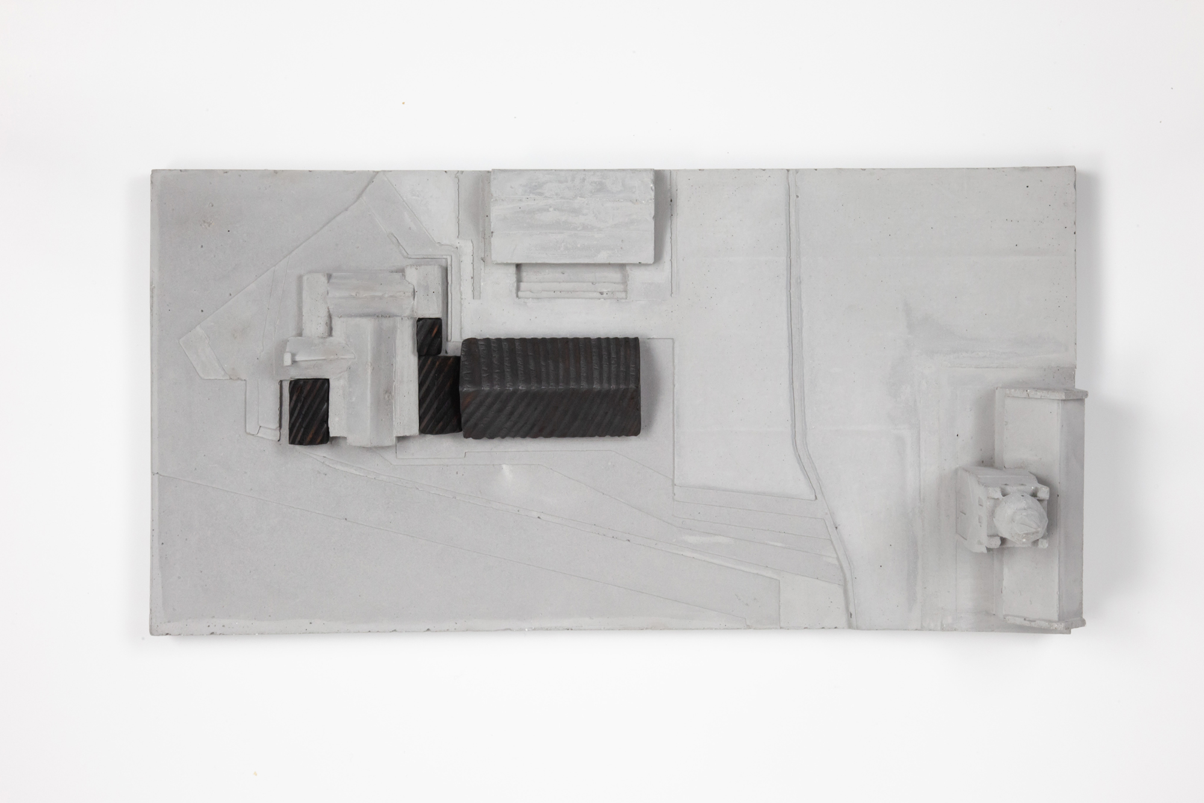
The project directly addresses the existing structure, composed of a cluster of compact wood and slate buildings. A black wooden skin offers thermal insulation for the entire project while also providing architectural continuity and legibility in this otherwise heterogenous site.
Respectful towards the existing while offering a certain abstraction, the new indoor pool remains widely open towards the surrounding landscape with a large solid volume floating on top.
As act towards the community the architectural project questions how to deal with heritage buildings by combining contemporaneity and environmental qualities and by reusing as many of the various constructions, built over the years as possible.
The condition of the existing buildings and the necessary stand on economy of resources present in contemporary architecture have imposed a position that preserves the maximum of superstructure.
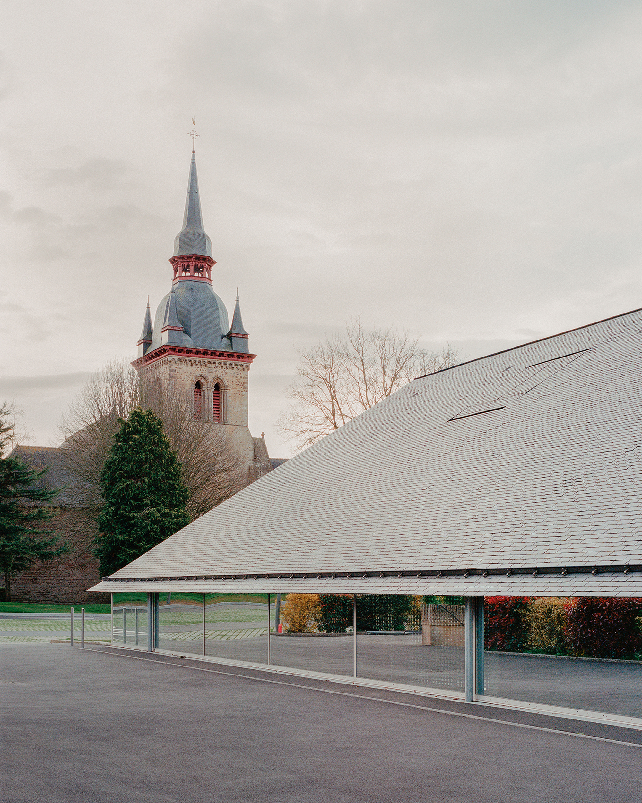
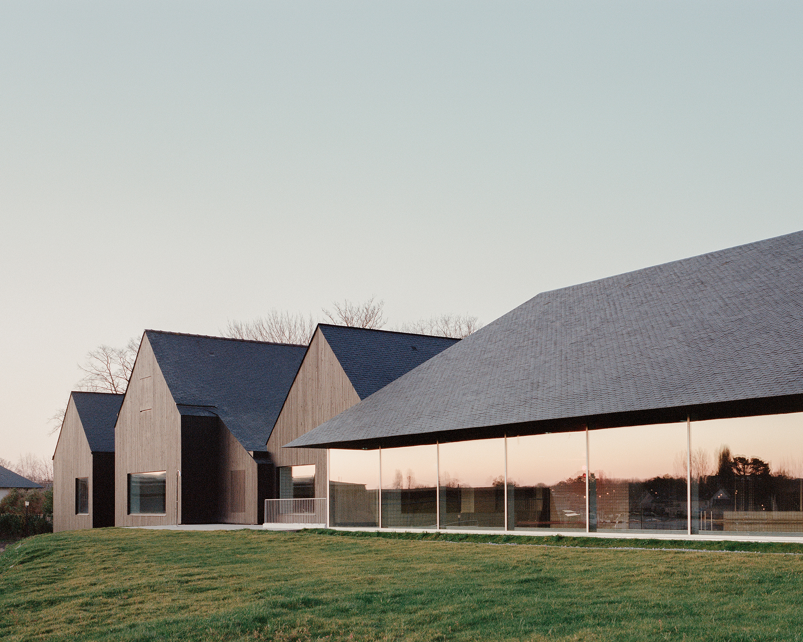
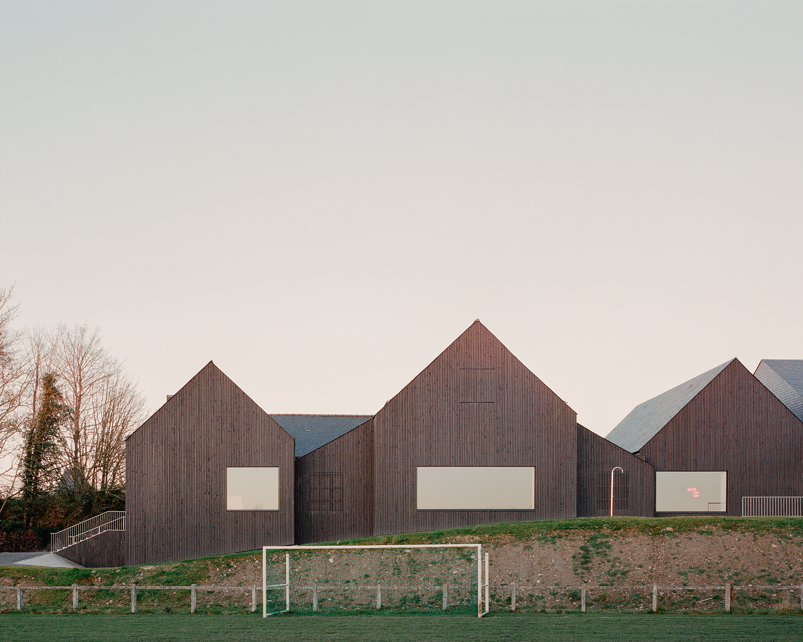
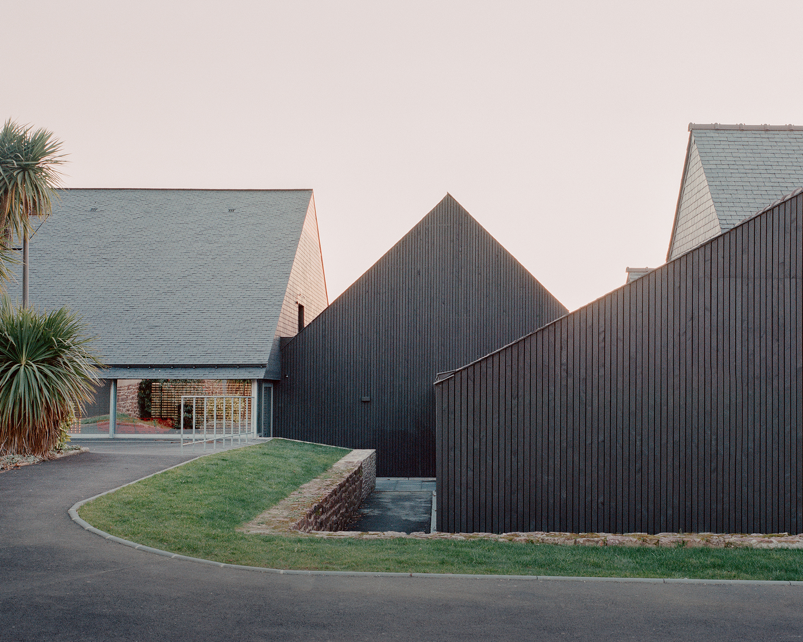
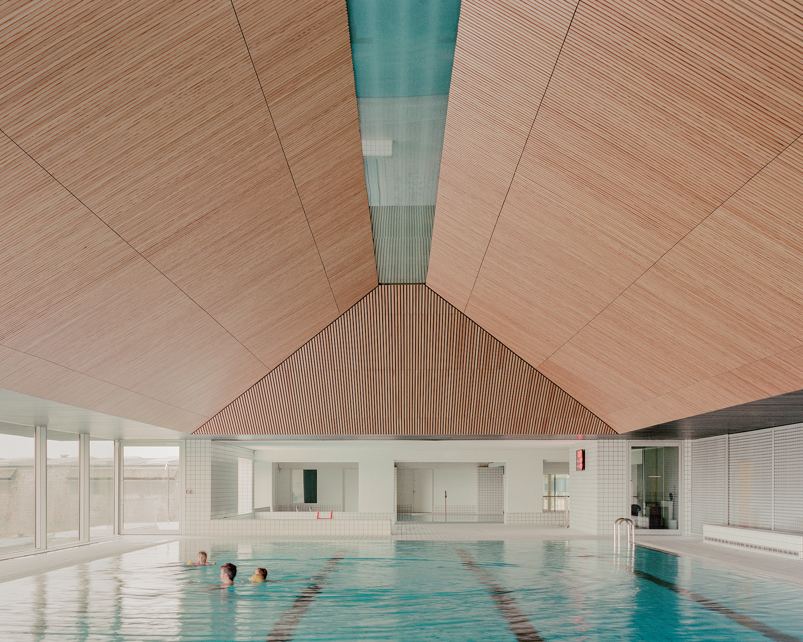
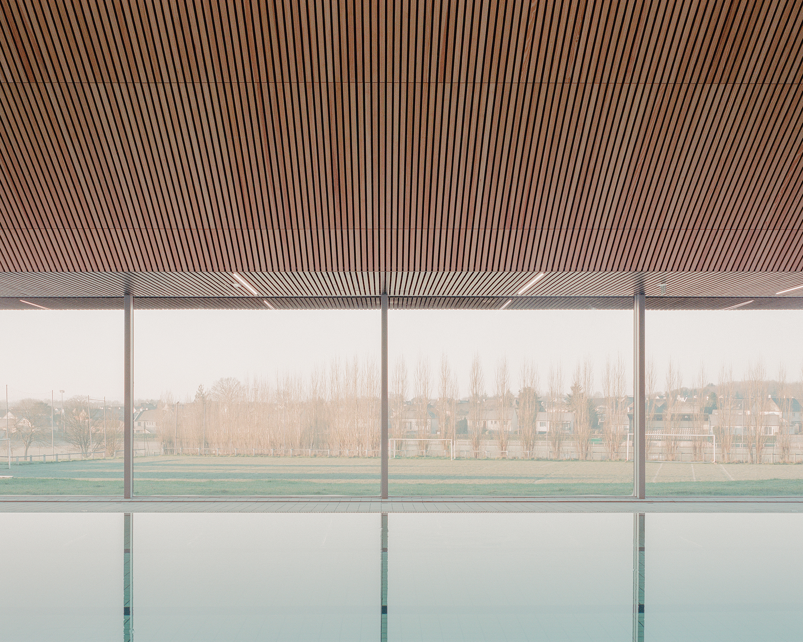
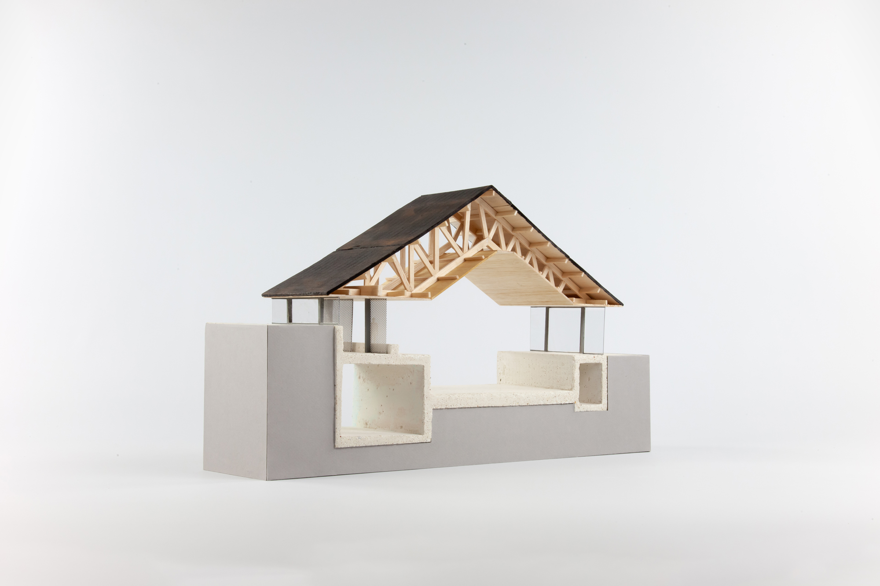
This reasoned thinking about construction has allowed 3 main founding principles to emerge:
– A contemporary architecture that responds to and integrates the volumetric diversities of the existing building,
– The implementation of structure and insulation act to restore coherence in the public building while facilitating control over the performance of the new envelope,
– The enhancement responding to the slight topography of the site connecting the interior spaces to the vast landscape and its horizon.
The full renovation and extension of the public swimming pool demanded the implementation of a proliferating architecture. Complementary elements, coherent with the found heterogeneity, are placed in association with the existing. The buildings as found are looked not objectively finding the embedded volumetric qualities while seeking for a transformation able to affirm, though its coherence and a certain abstraction, the distinct status of new public facility, sized to the needs of the local community.
The existing pool hall is made with concrete load-bearing walls and a traditional wooden frame.
The small extensions (administration, paddling pool, collective showers) are made with concrete walls and traditional wooden frames.
The extension of the sports pool hall consists of a large-span glued laminated timber frame made up of double lattice beam trusses. Bracing is provided by a series of horizontal diagonals and in the plane of the trusses.
For the cladding of the facades, exterior thermal insulation is added under wooden cladding with black saturator made from Douglas fir battens, originating in France (Breton wood).
The existing natural slate roofs are completely overhauled and cleaned. In a logic of uniformity of the project, the new covers are also covered with natural slates with black stainless steel hook installation.
The renovated interior spaces are unified by 12.5 x 12.5cm tiles.
The acoustic correction is treated with wood fiber panels (locker rooms, administration area, leisure pool hall, paddling pool). The ceiling of the sports pool hall is covered with openwork wood battens and rigid rock wool slabs.
Other projects by RAUM architectes




