H3o Architects, a young architecture studio based in Barcelona, presents Relámpago House, one of its most special and unusual residential projects. The renovation of a modest 55m2 old barn within a traditional Catalan farmhouse on the outskirts of Barcelona, situated in Sant Just Desvern, has given rise to a distinctive space full of color, which tells its own memorable story to those who visit it.
h3o Architects Relampago House
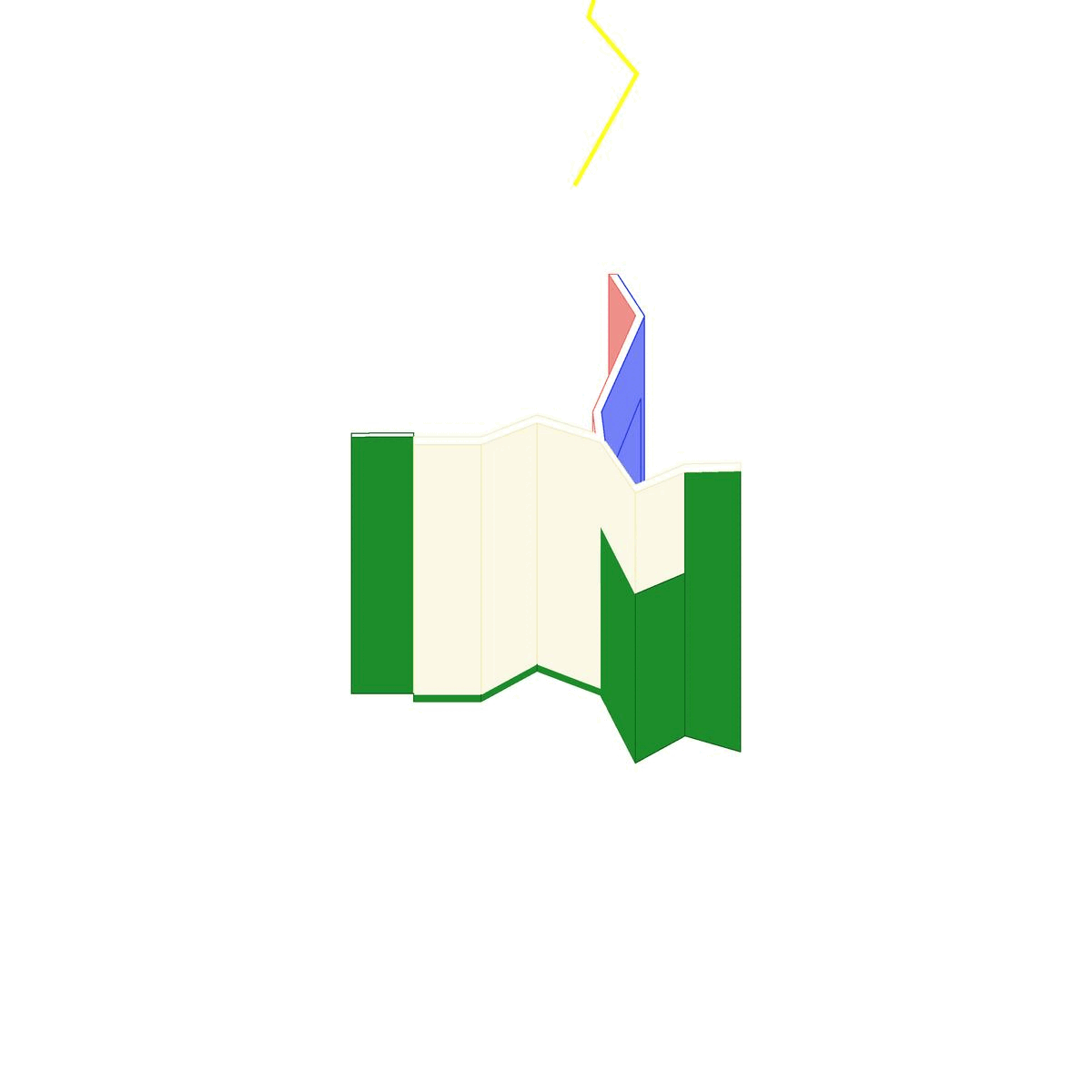
Driven by the desires of its owner, a historian with a passion for creativity and art, the project takes as starting point, the legend of the lightning that crossed Can Cardona many years ago. The architects wanted to depict this inspiration in a functional yet bold design that would stimulate the client’s artistic interest.
Relámpago, the name of the house, is Spanish for lightning, alluding to the story about the natural phenomenon that holds historical significance for the property. The gable-roofed house features lightning as a central element, playing a key role in defining and delineating distinct areas within the house. When lightning is transformed into both a wall and a lamp, it promptly shapes and configures the functionality of the interior spaces.
“Relampago House is a project that speaks of one of our great concerns in spatial exploration: morphology and colour approached through fantasy. We used the incredible story of a lightning that struck the house years ago as a starting point for the design“, say Adrià Orriols, Joan Gener and Miquel Ruiz of h3o Architects.
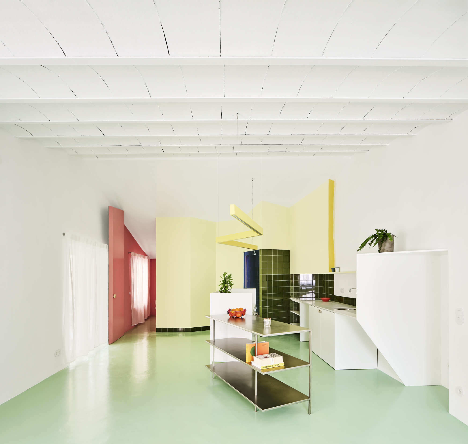
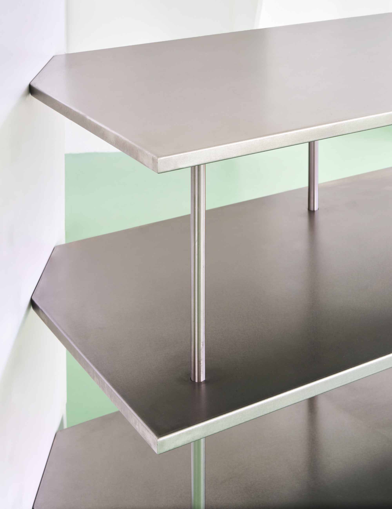
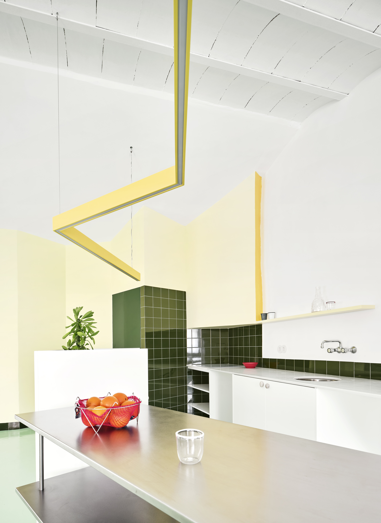
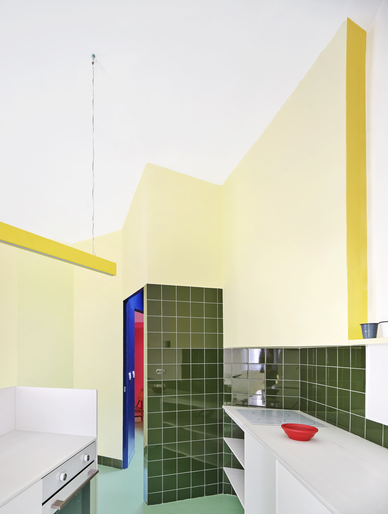
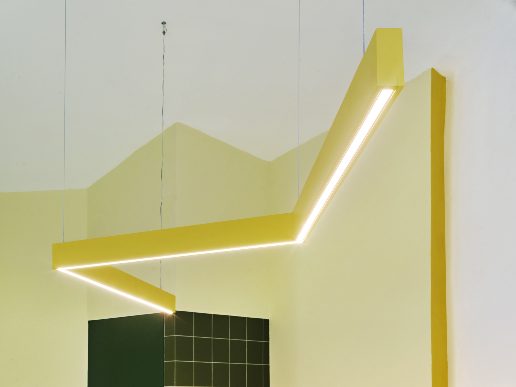
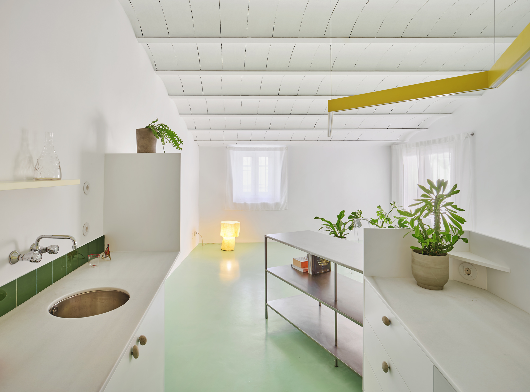
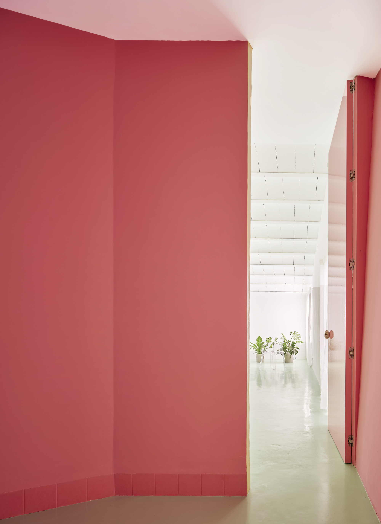
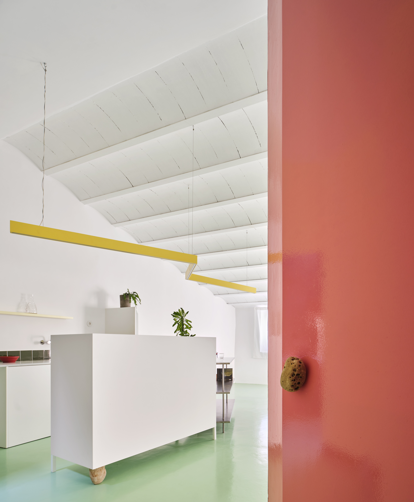
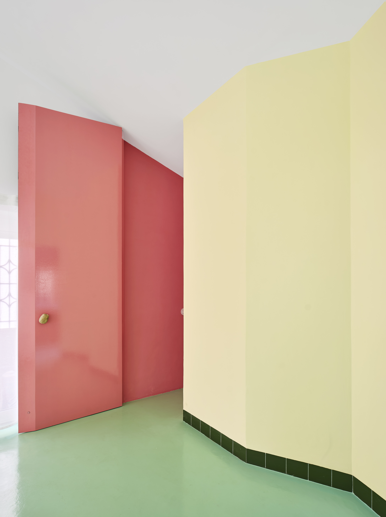
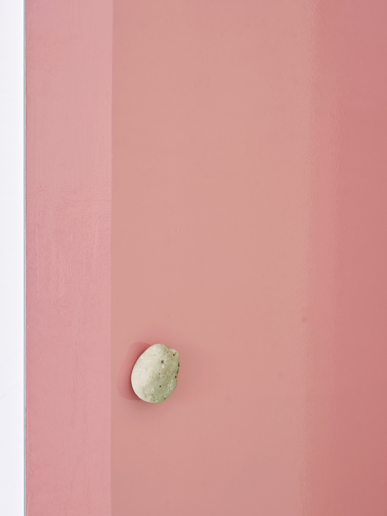
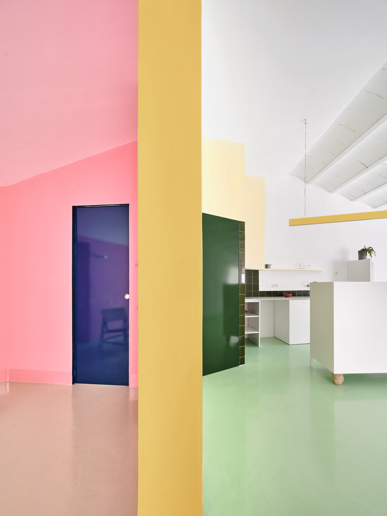
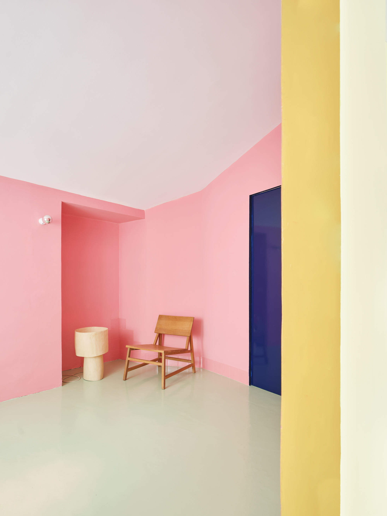
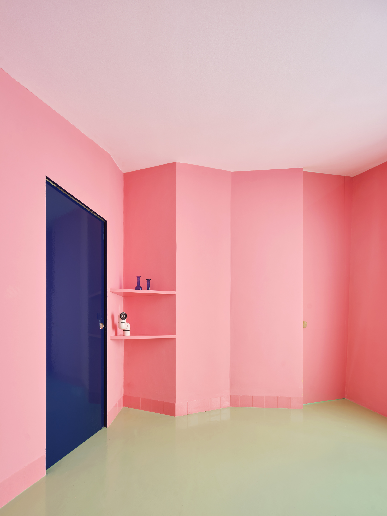
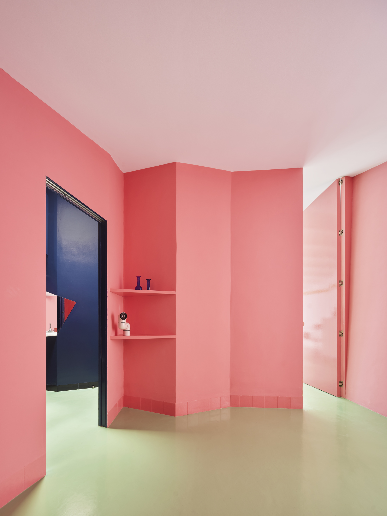
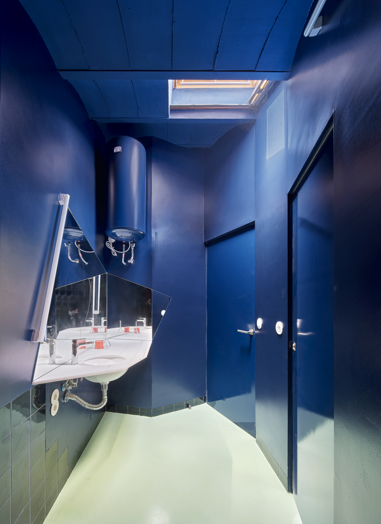
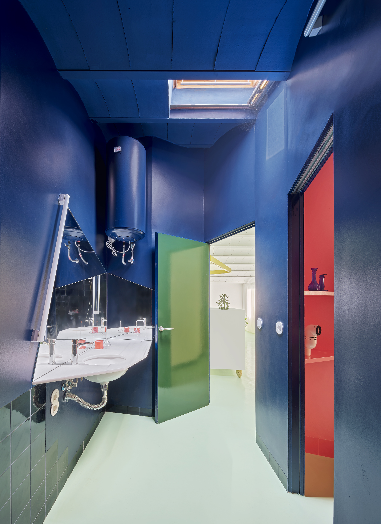
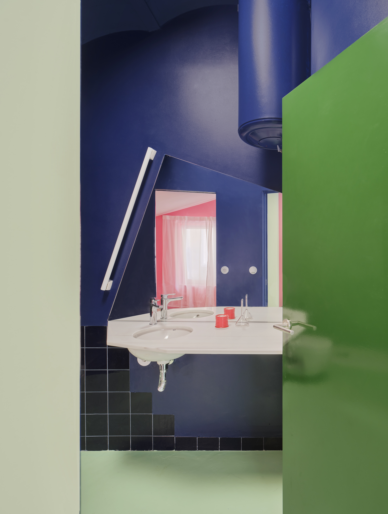
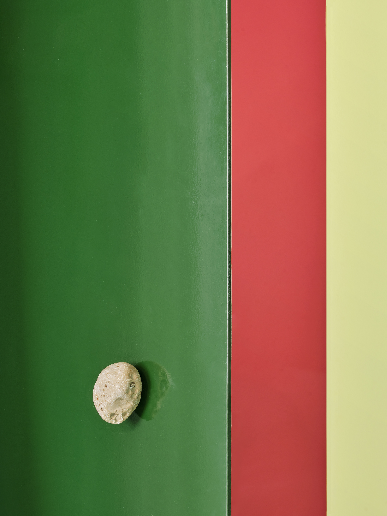
With this renovation, the studio’s main intention is to generate a unique architectural experience that departs from conventional bland interiors. By combining an outbreaking architecture with a highly distinctive concept, brimming with identity, it results in a proposal that merges geometries, materials and colours, giving life and shape to a stimulating interior where fluidity between spaces stand as protagonist.
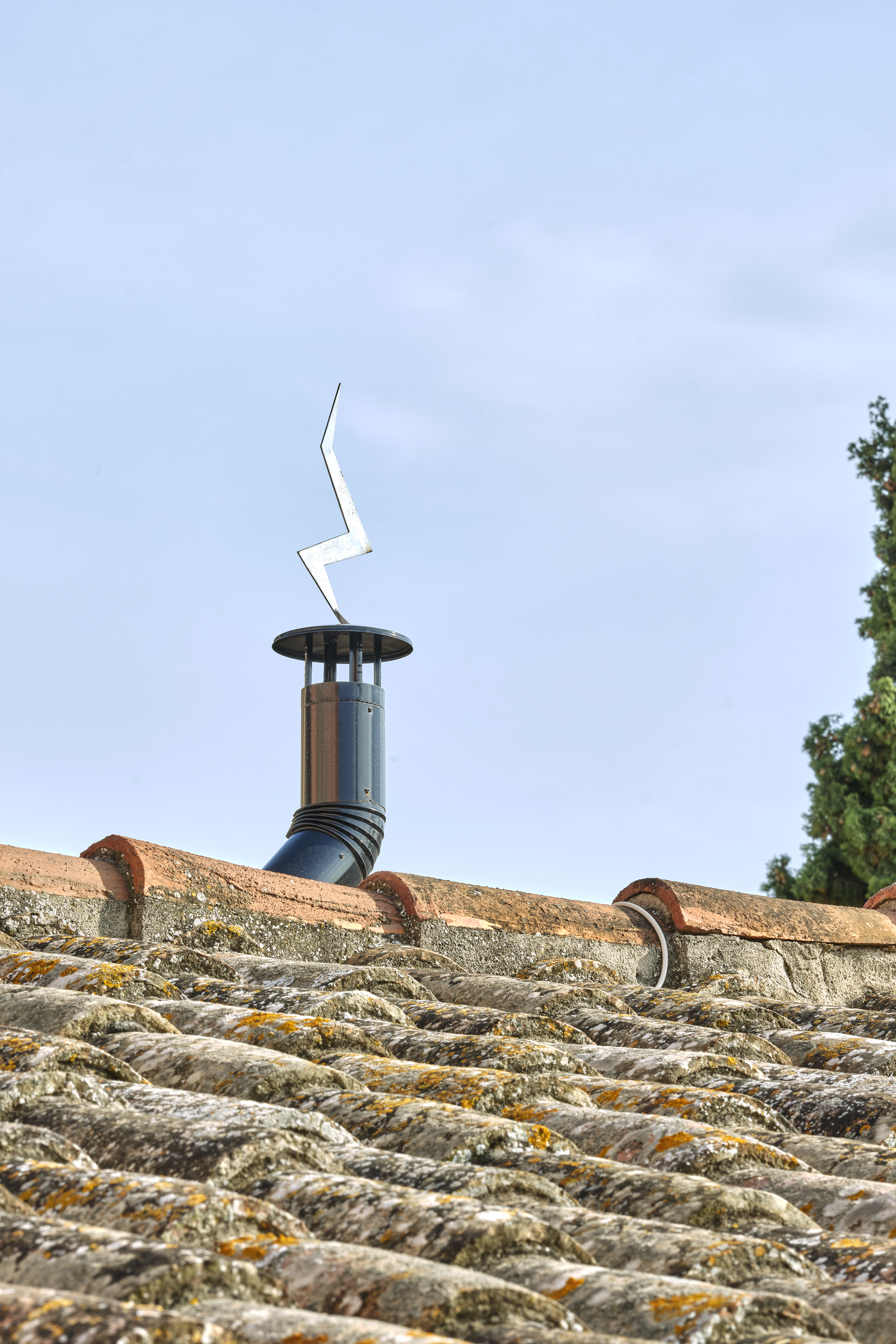
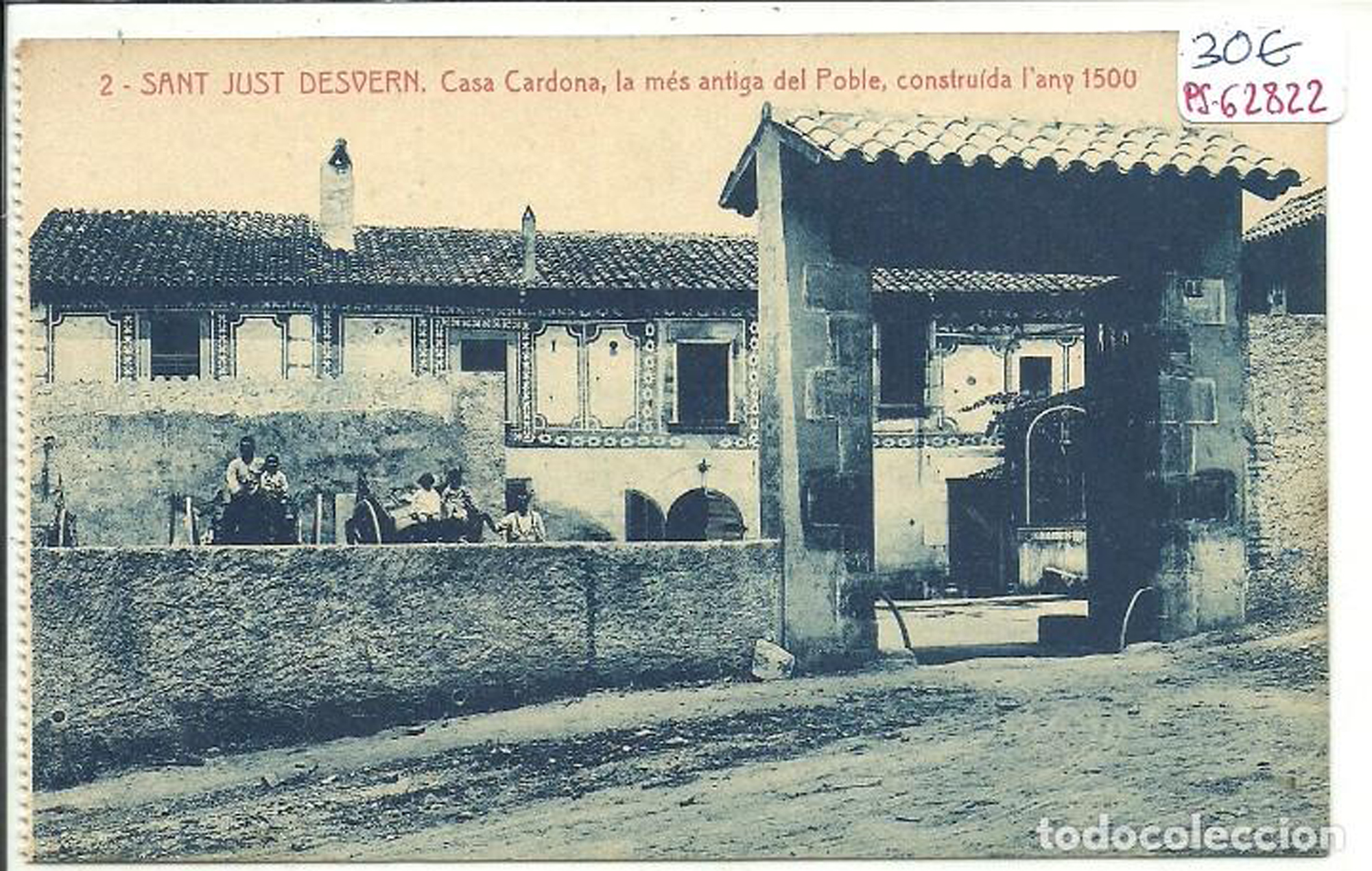
References
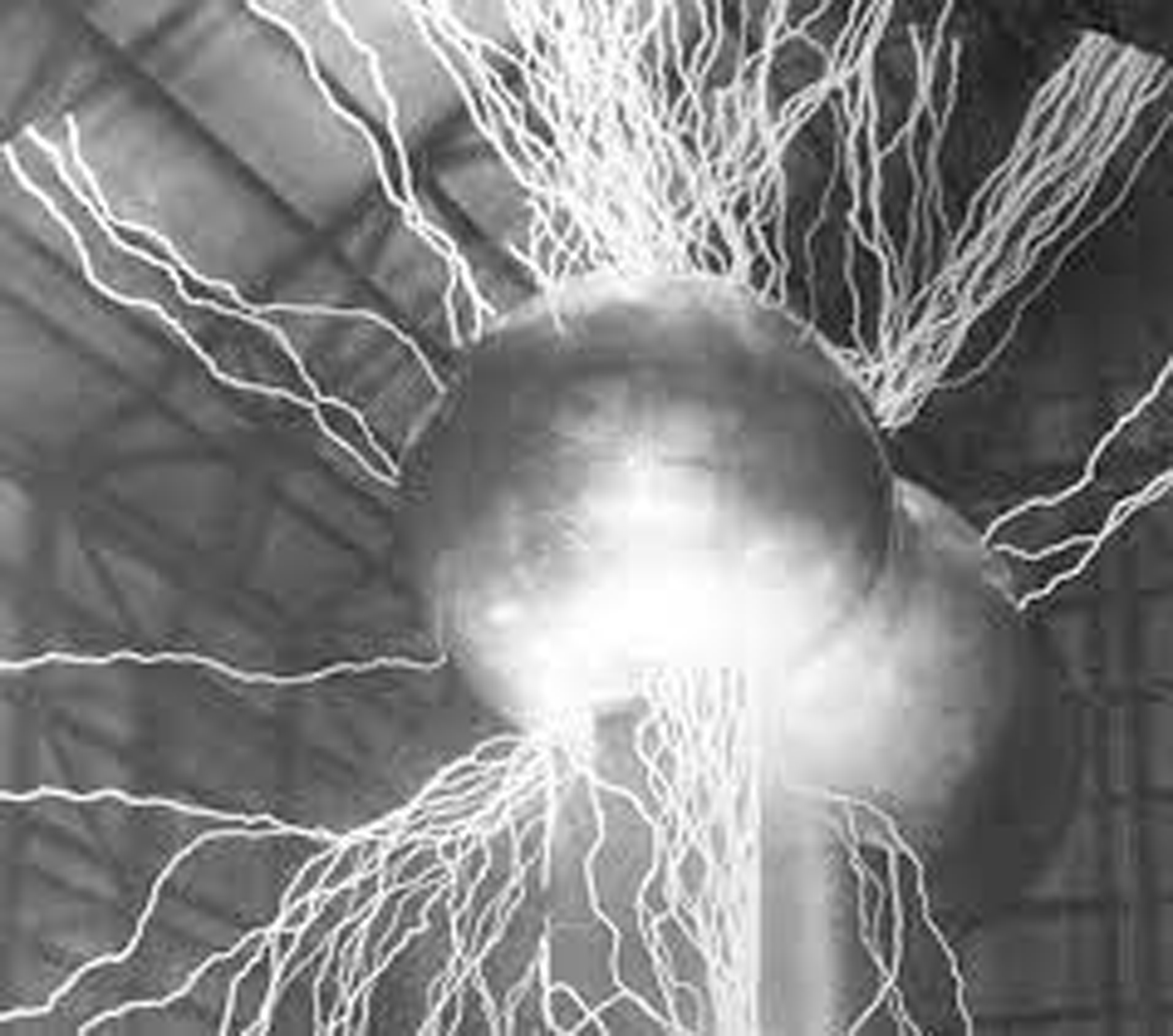
References
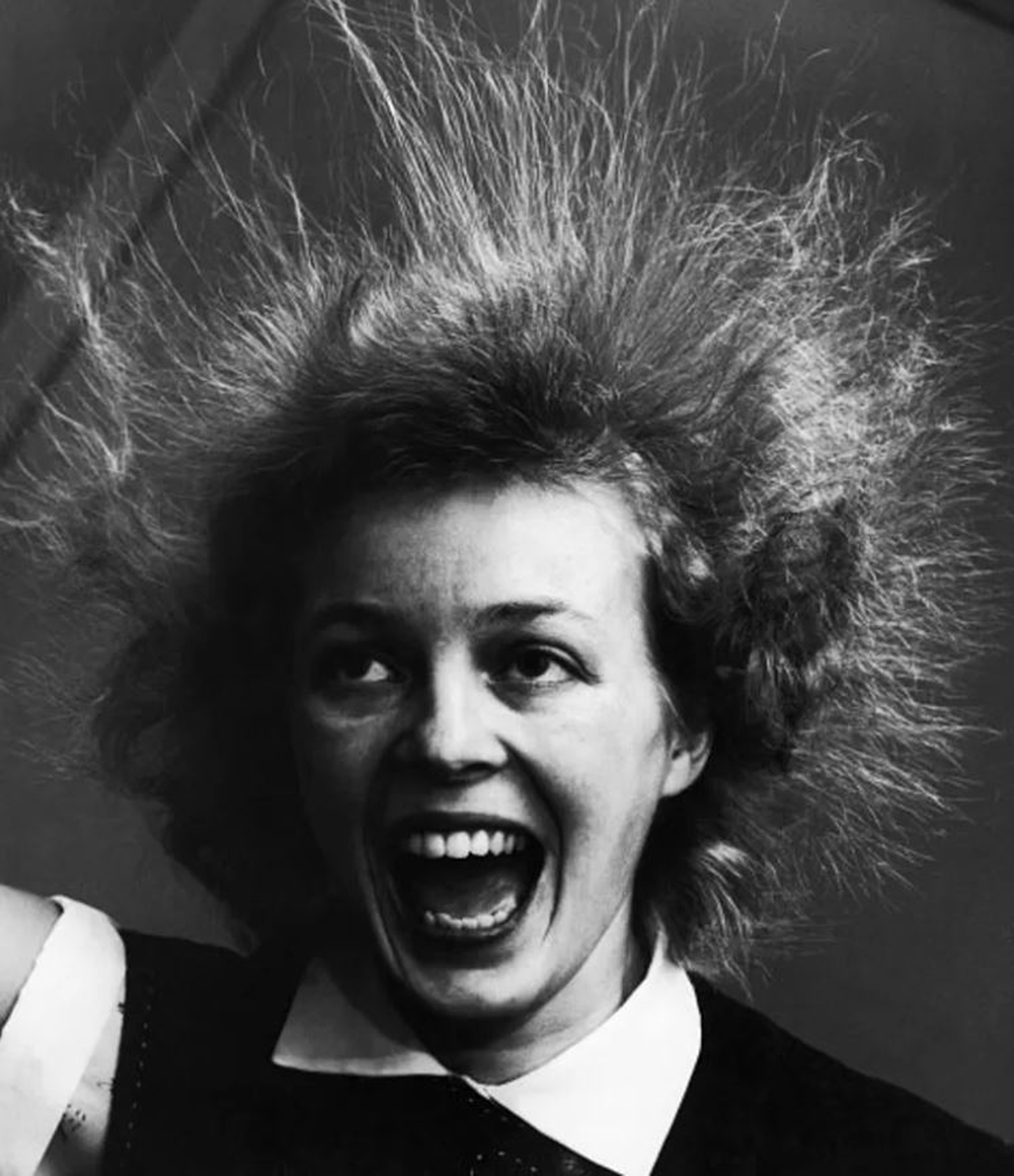
References
A zigzagging distribution shapes the different areas of the house. With a distinctive morphology composed of lines and angular geometries that flow and blend with each other, the project creates a visual and spatial effect that amazes the user. Furthermore, the wide range of strategically applied vibrant colors on the different surfaces of the house allows both to highlight shapes and volumes, as well as distinguish and unify spaces. This chromatic choice creates an atmosphere that challenges the usual spatial perception of the user and, in combination with a series of small, seemingly out-of-context stone elements, opens the way to sensations and memories that transform the space.
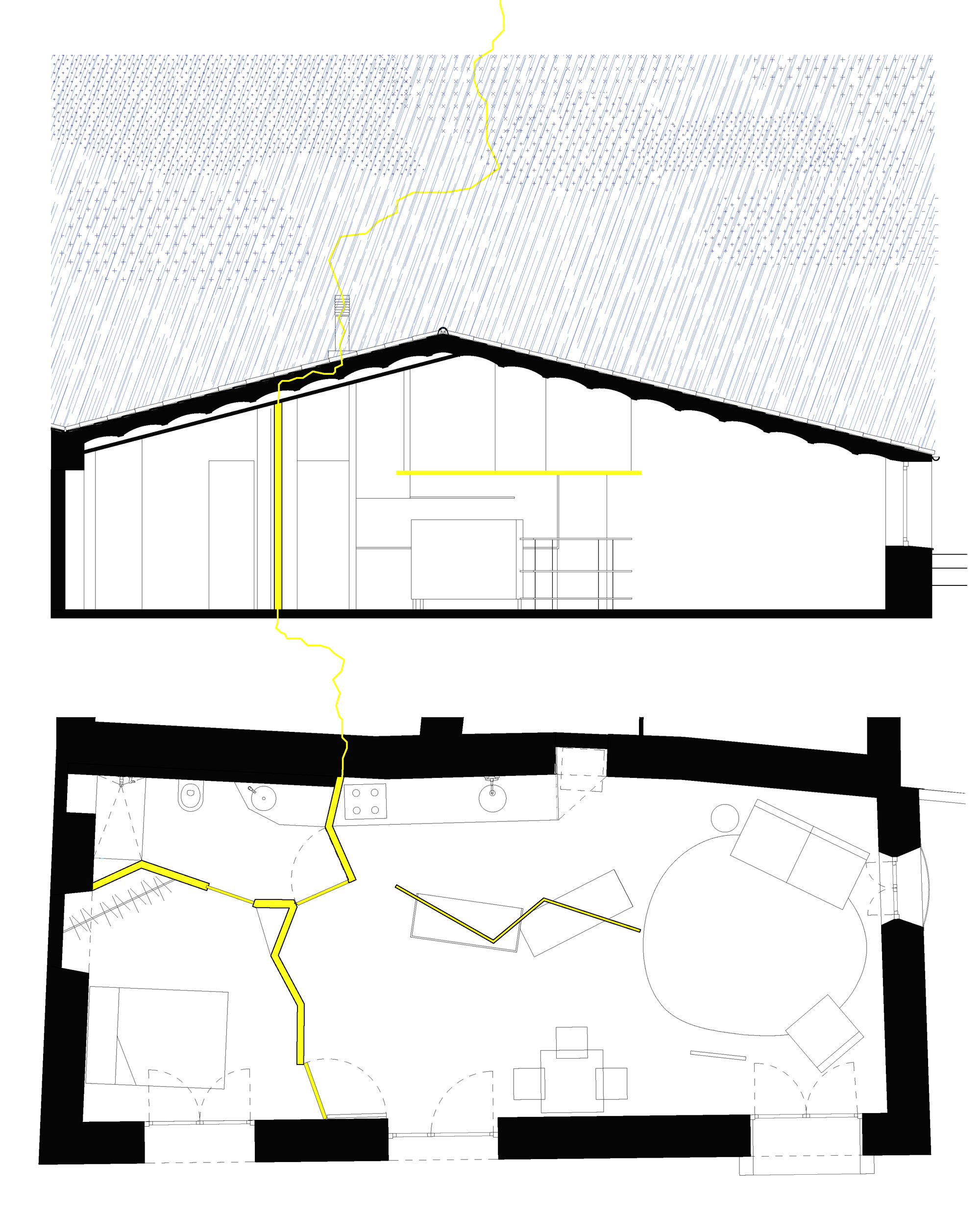
Relámpago House transcends the conventional notion of home. By celebrating a passion for the arts through an authentic narrative, it aims to introduce a different vision of everyday life, where creativity and originality are the essence of each day.
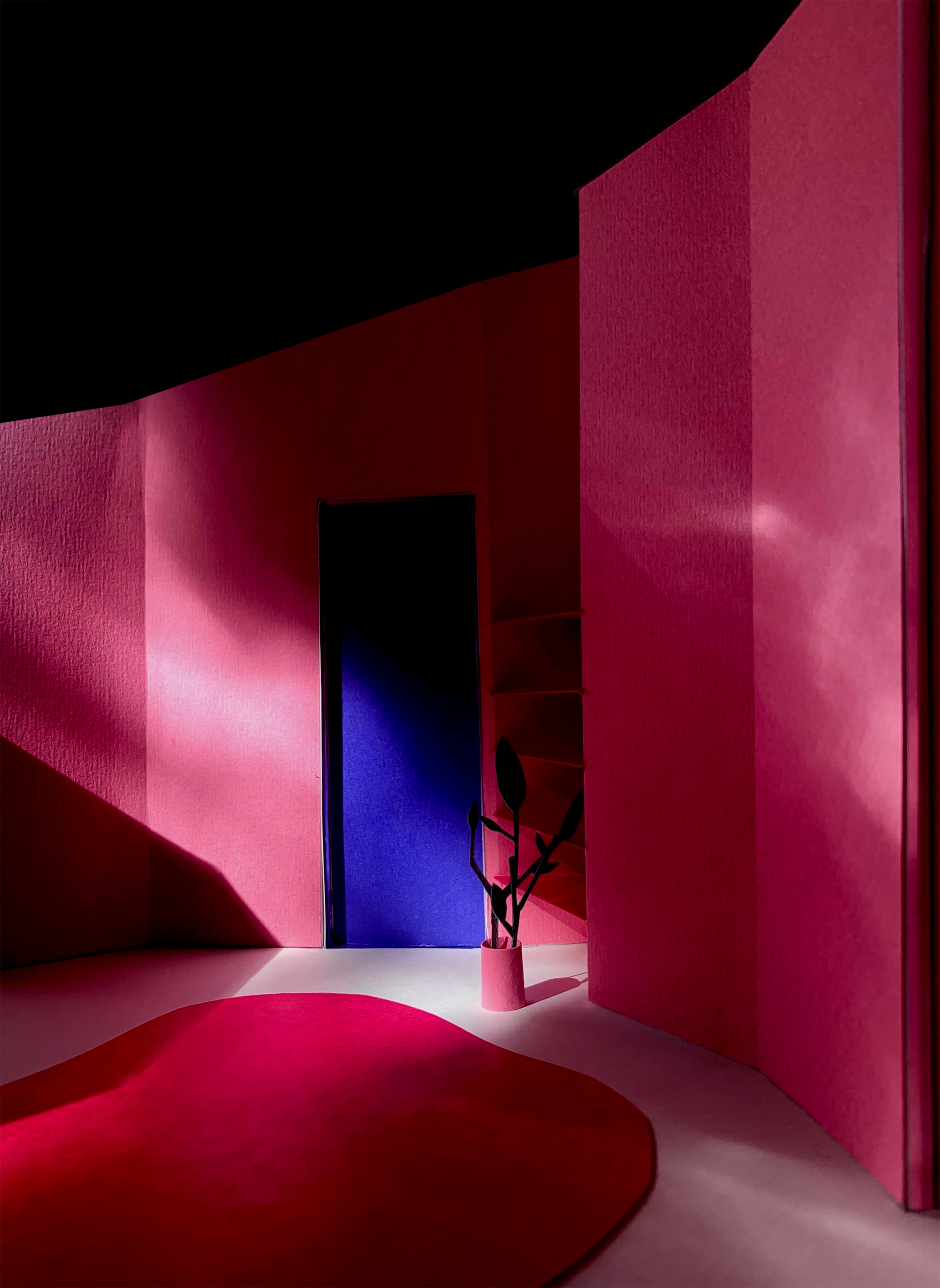
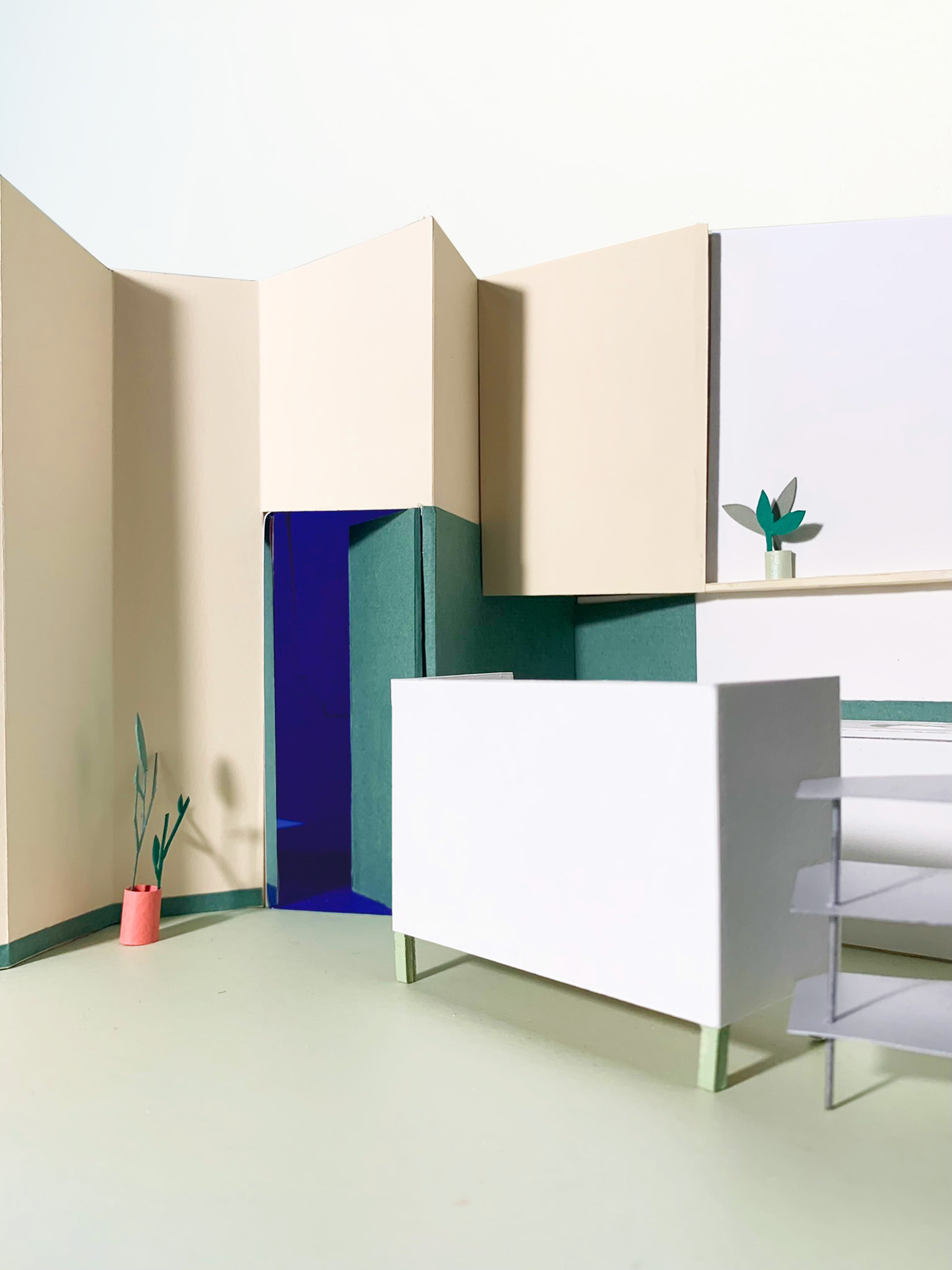
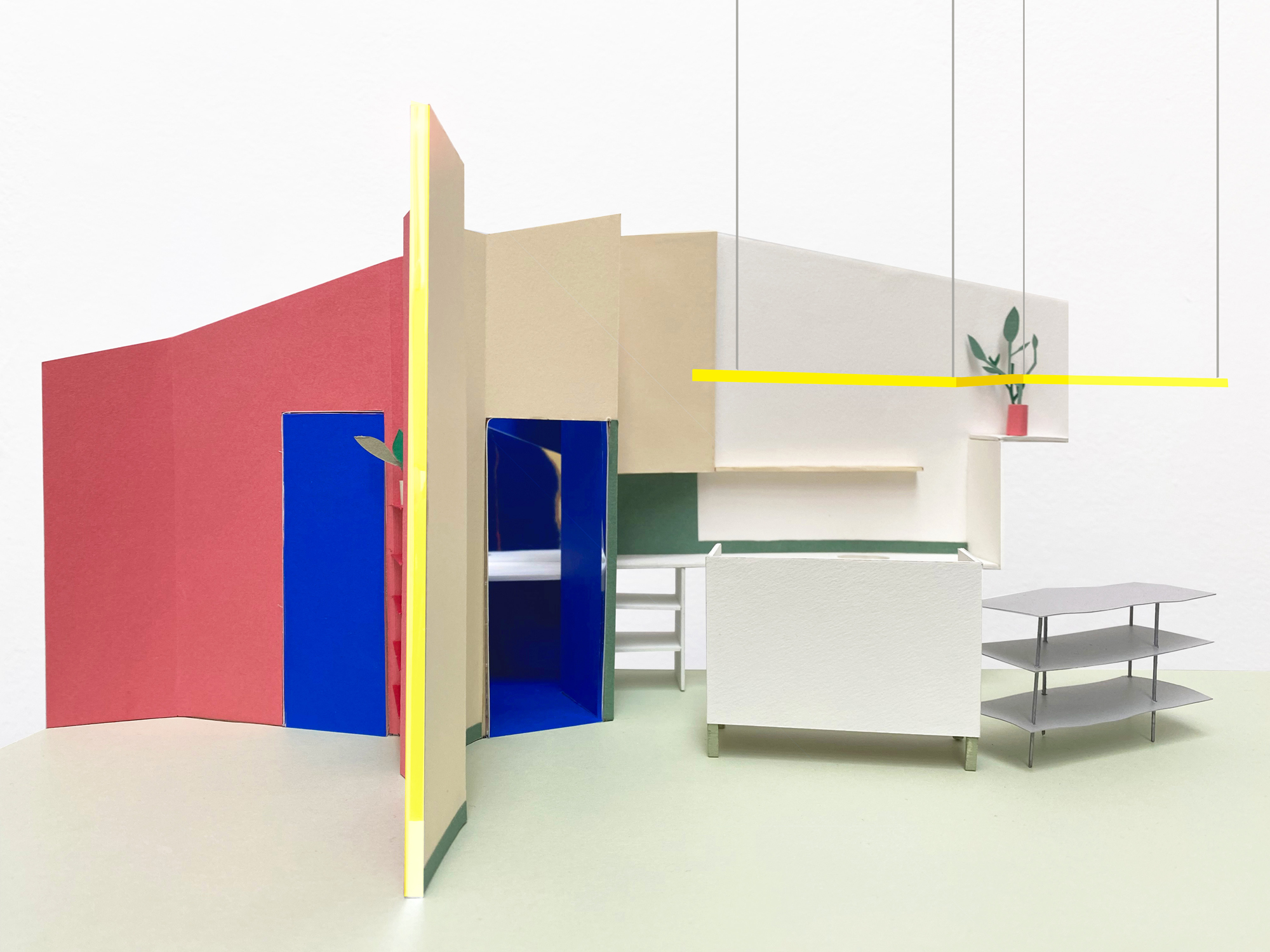
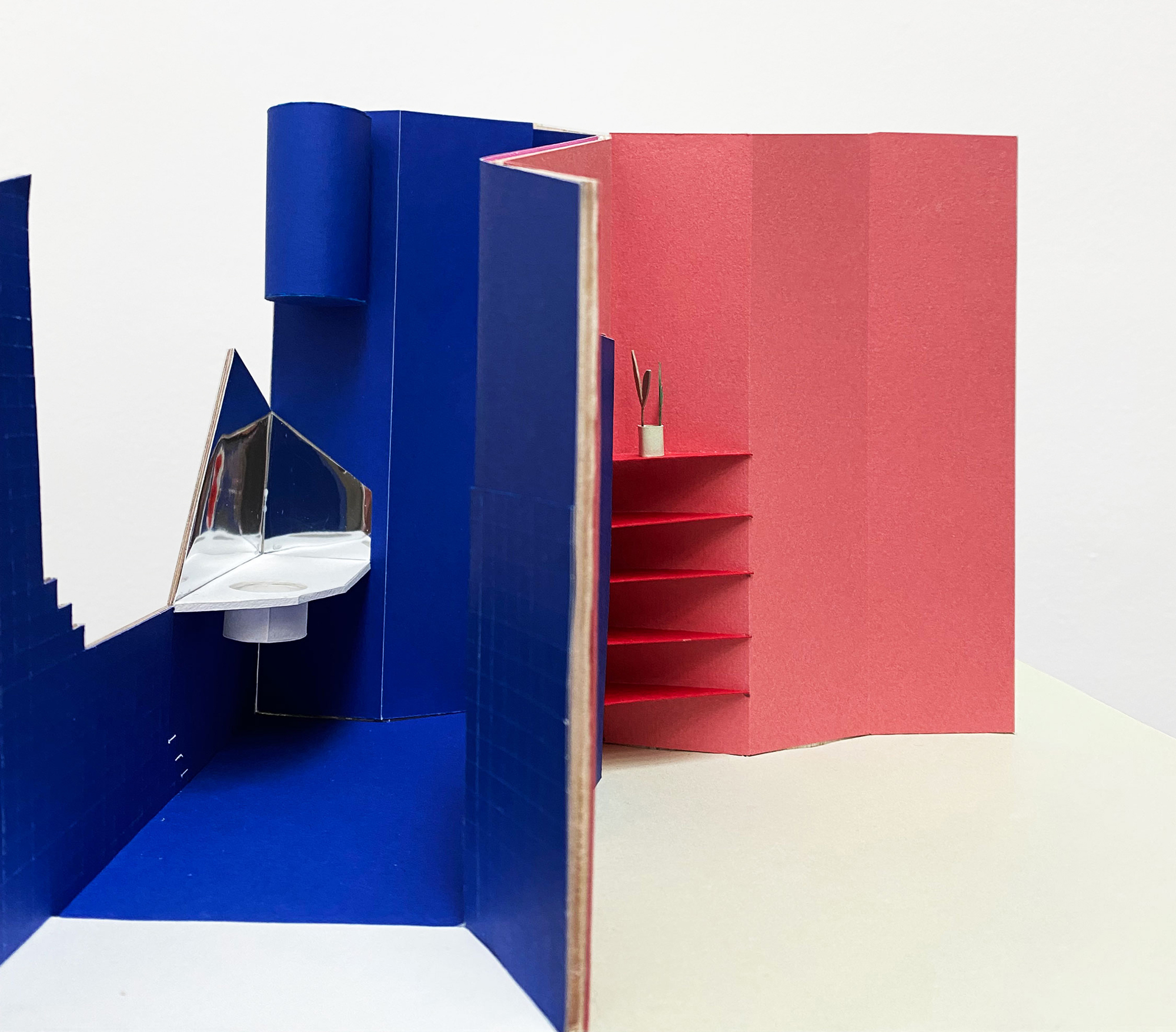
Other projects by h3o Architects




