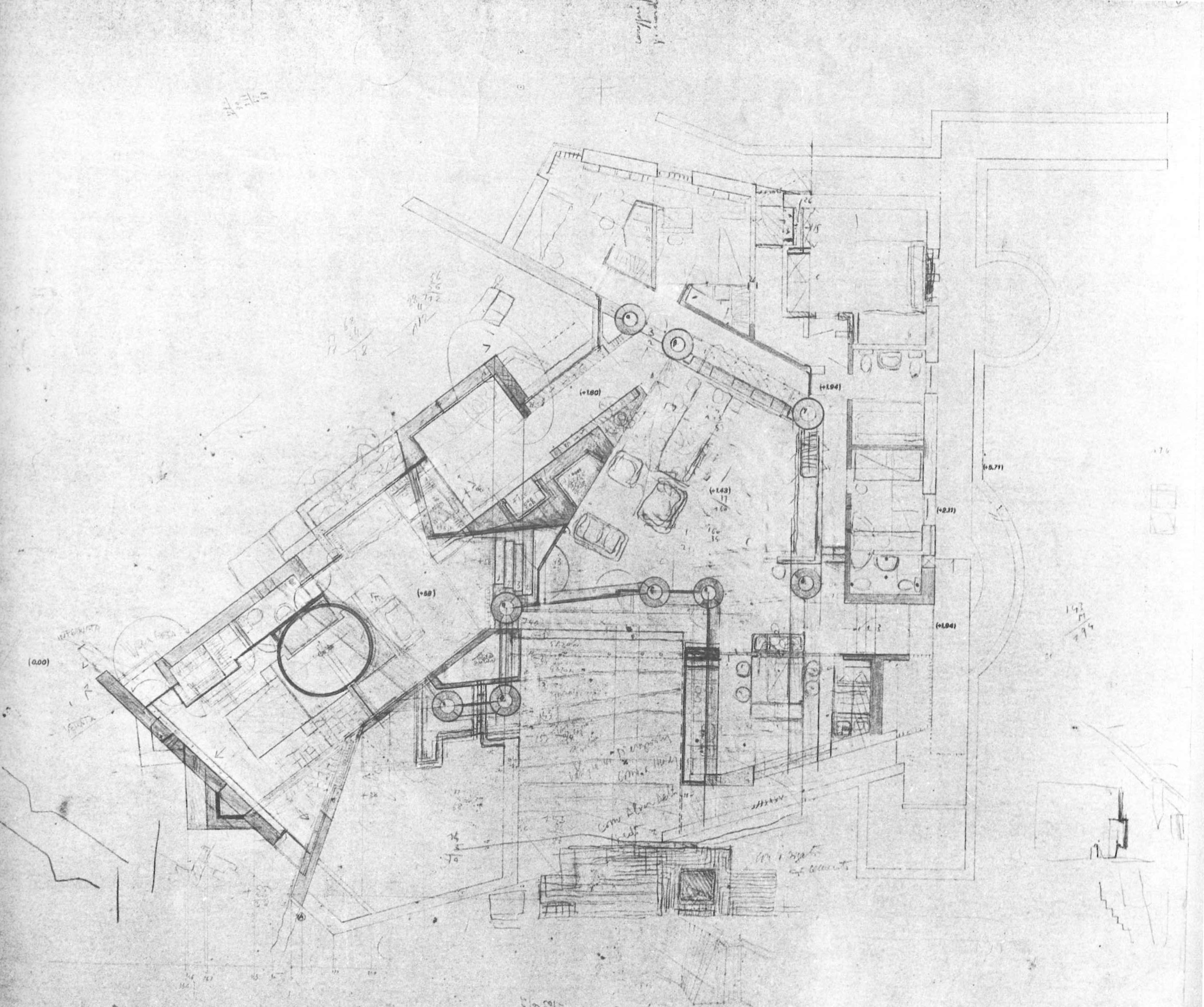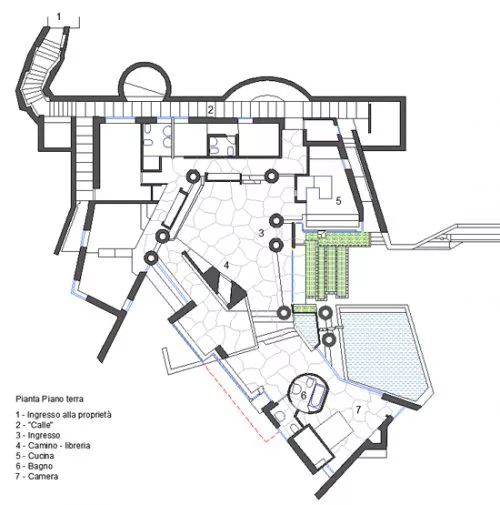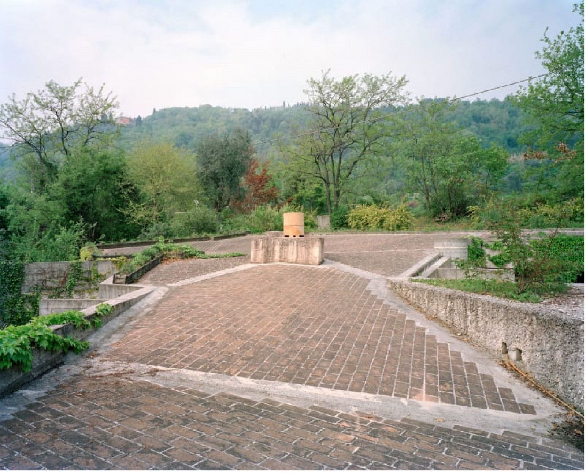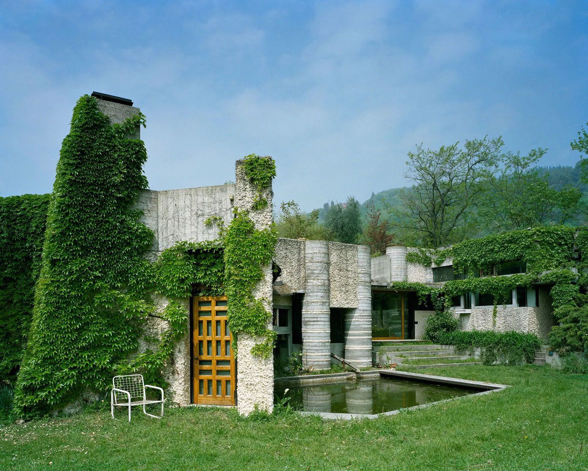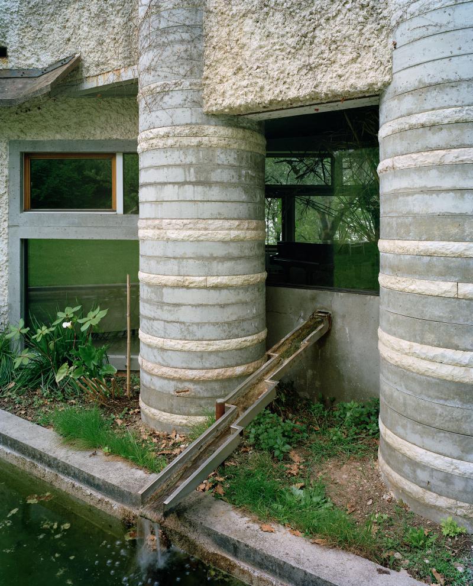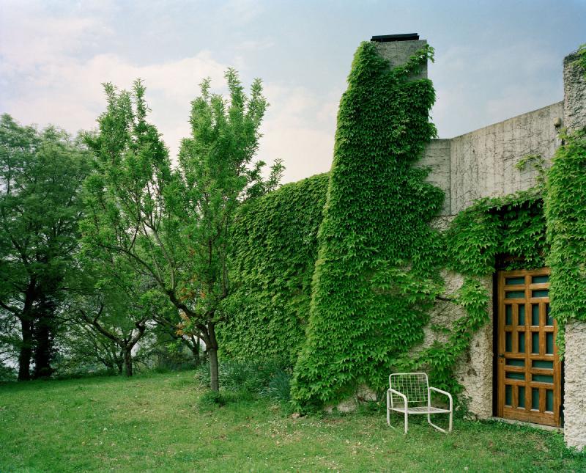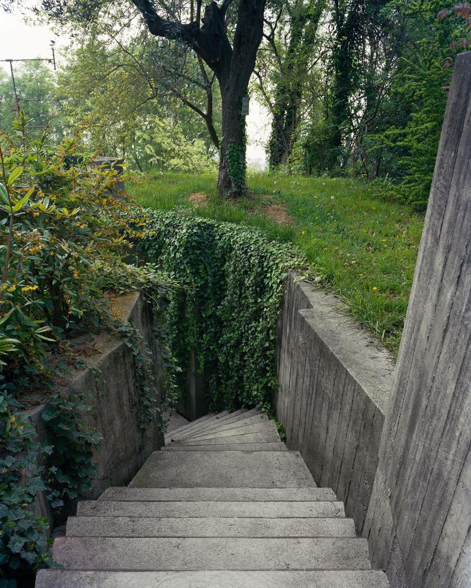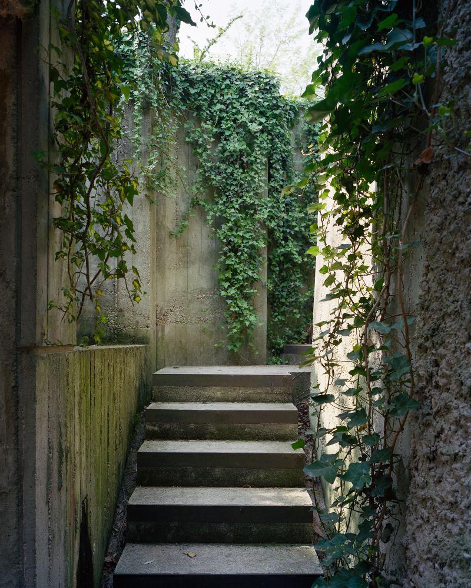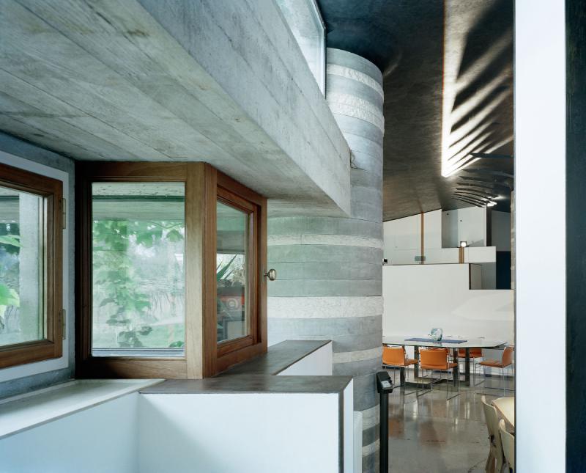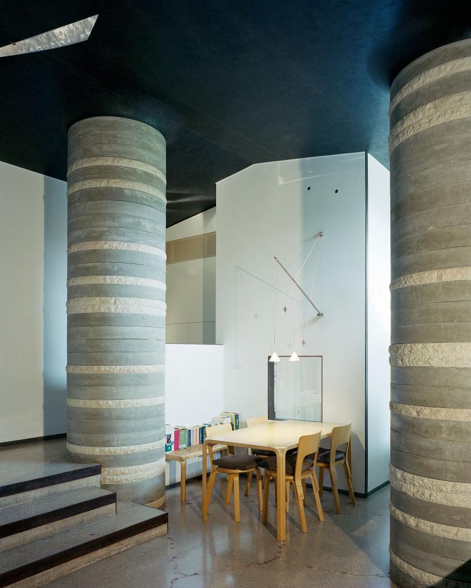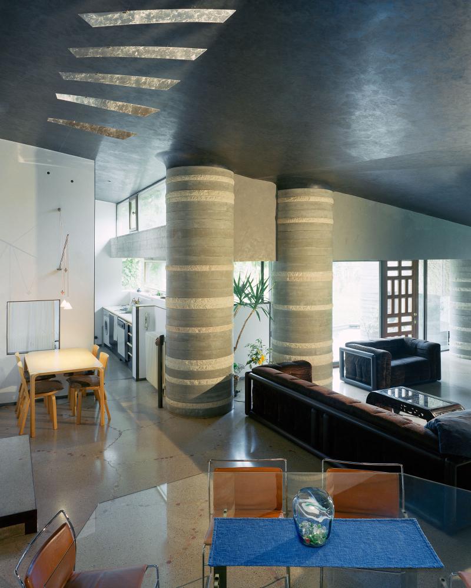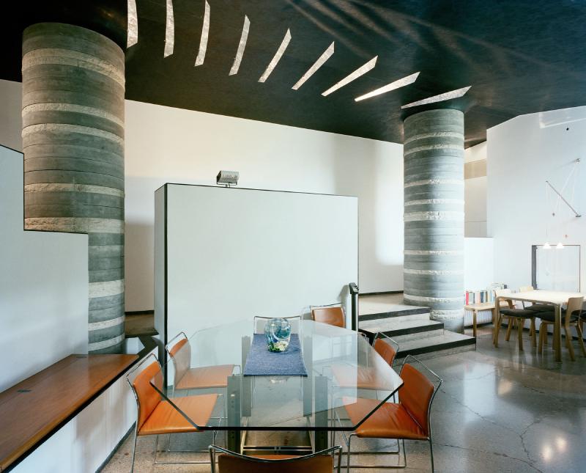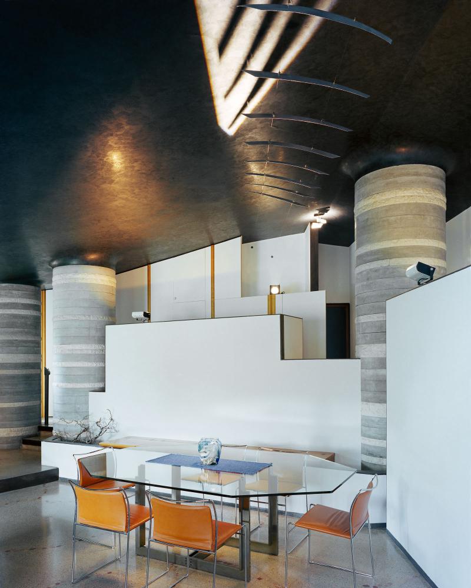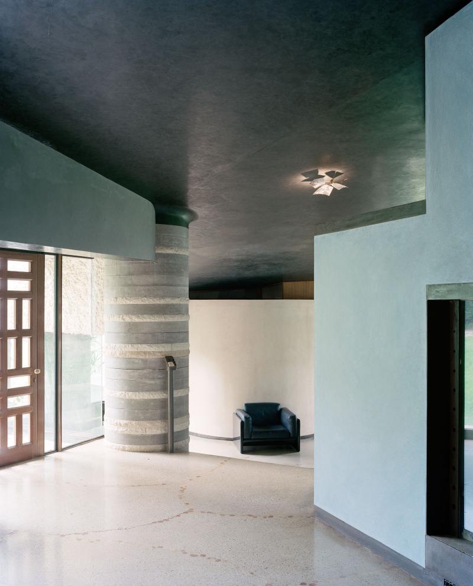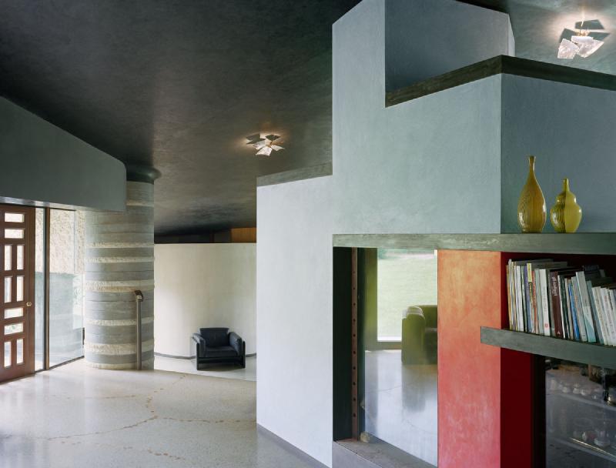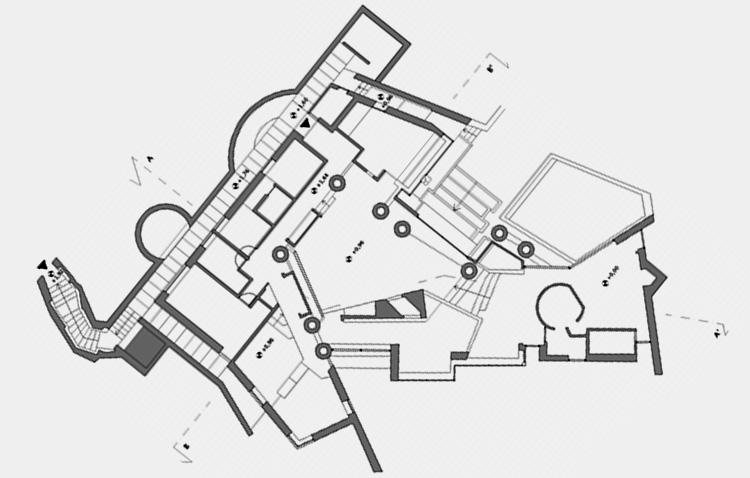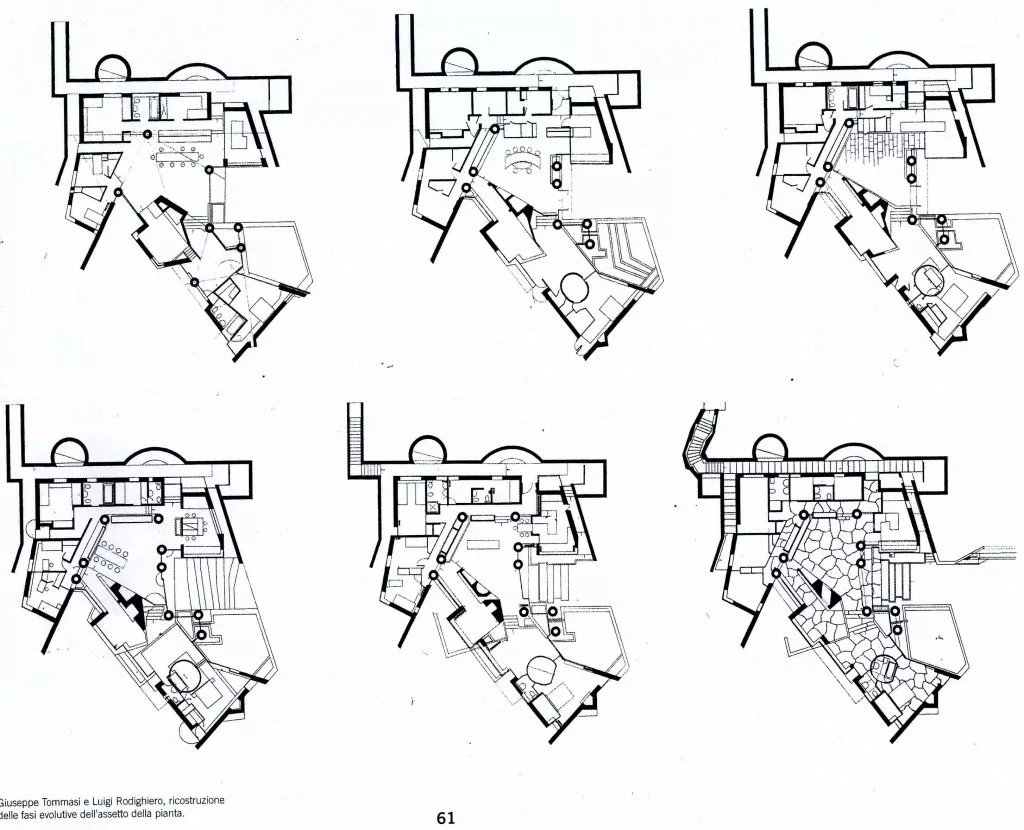The Villa was designed by Ottolenghi Carlo Scarpa in the last stage of his career. Although it is one of the most studied and known works. Designed for Ottolenghi lawyer and his family and built between 1974-1978 the town seems born for contemplation.
Located in the region of Veneto, Italy, this work portrays some of the most important issues discussed by the architect in their projects, especially the performance between the natural, artificial and unpredictability of human nature.
Although this work pays special attention to aspects craftsmen and construction details that characterize Scarpa, it expands especially in the exploration of space, the constraints ligand present with the practicality of the outcome.
The Villa Ottolenghi is located on a slope of vineyards, on the outskirts of Bardolino, Verona, Italy, with excellent views of Lake Garda and sharing the place with an old farmhouse. Its construction was at a corner of the field to make room for the exploitation of the vineyards.
Strict zoning regulations require that buildings 10.06m move away from the road, also limiting their height, one floor, so the construction of the Villa Ottolenghi is partially sunk into the ground.
Within the project an important aspect is the treatment of water by the architect. Water is used to express, while emphasizing the relationship between inside and outside, between the natural and the artificial. Influenced both by Frank Lloyd Wright as Japanese architecture, the calm pools unite inside to the outside while making us pay attention to the separation of the two media. Such separation is also highlighted by the heavy walls and irregular openings. It is the contrast between ethereal as the water element and heavy walls and columns that makes us distinguish between inside and outside.
Due to the rules of the house Area could not rise more than one floor above the ground and was restricted area inside.
In response to these strict conditions, the architect decided to bury most of the house on the ground by reducing the scale of the building in the environment to a minimum. This operation not only managed to minimize the visual impact of the town but gave the house an excellent relationship with the outside on all sides.
The entrance facade, facing Lake Garda, the visitor is presented as the only apparent front of the house, consisting of concrete walls juxtaposed with irregular openings and a small glimpse of the thick columns that dictate most of the design.
The opposite side of the villa is defined by a “Calleta” a deep incision in the ground which is reminiscent of the streets around the neighboring Venice. Adjacent rooms, although located under earth, receive natural light through this incision.
Other projects by Carlo Scarpa
