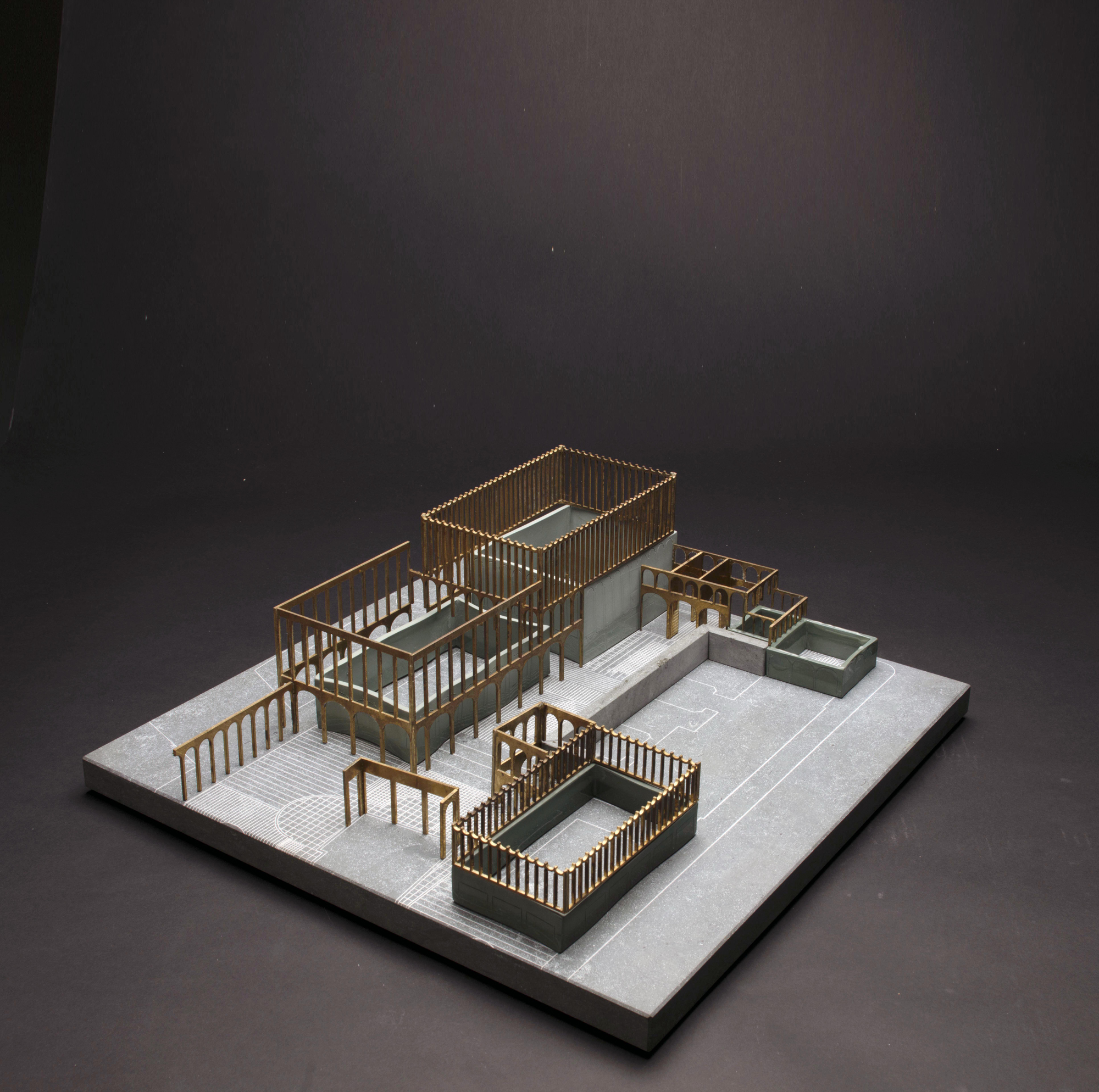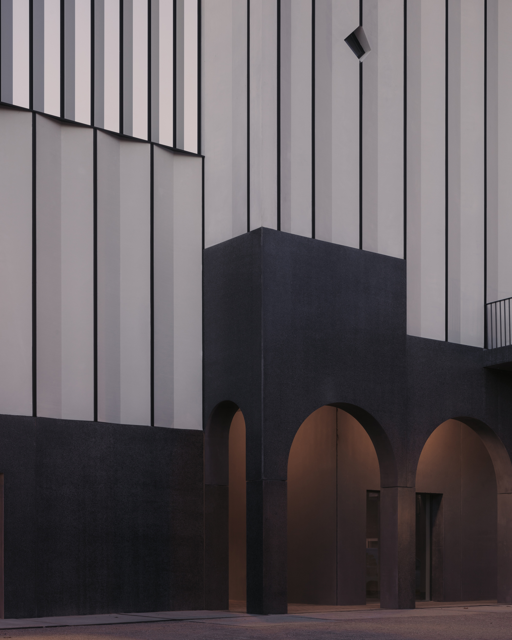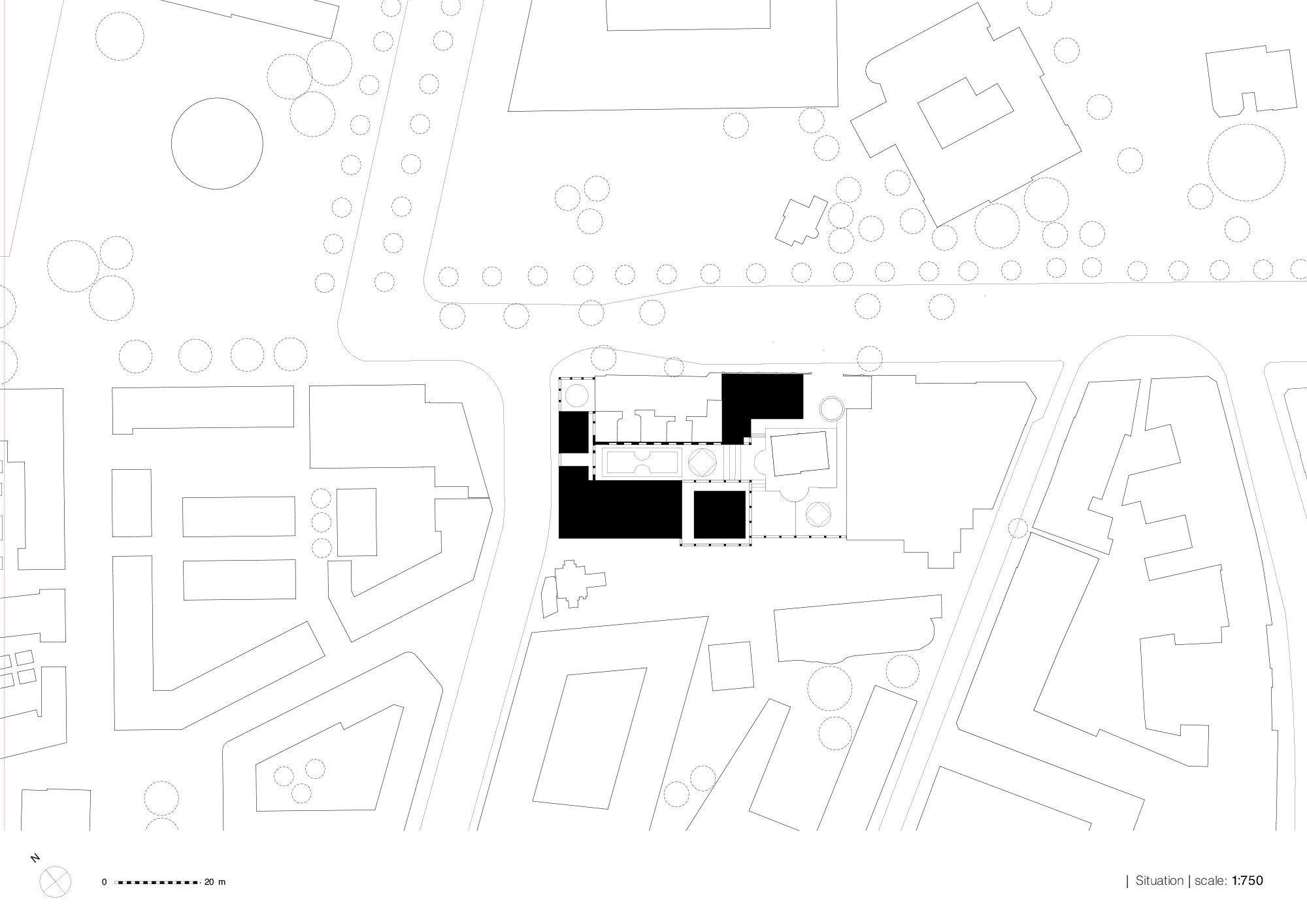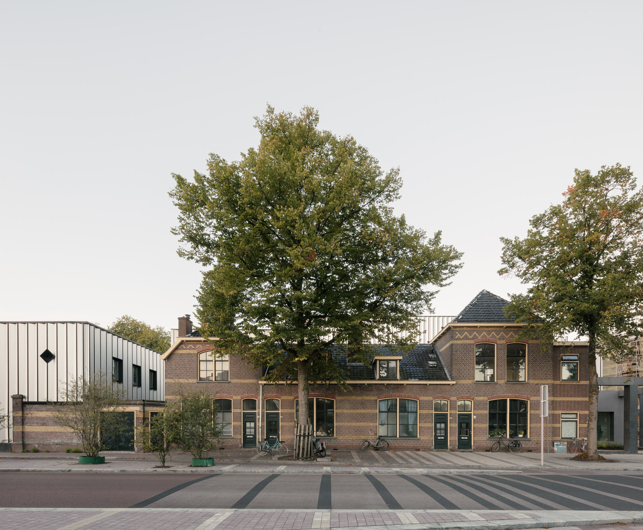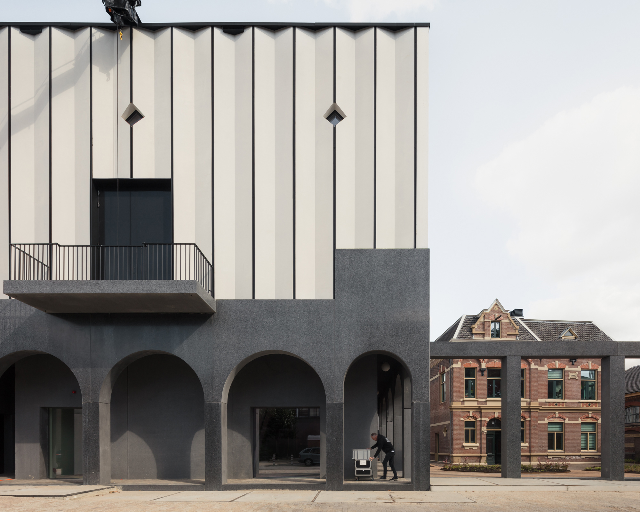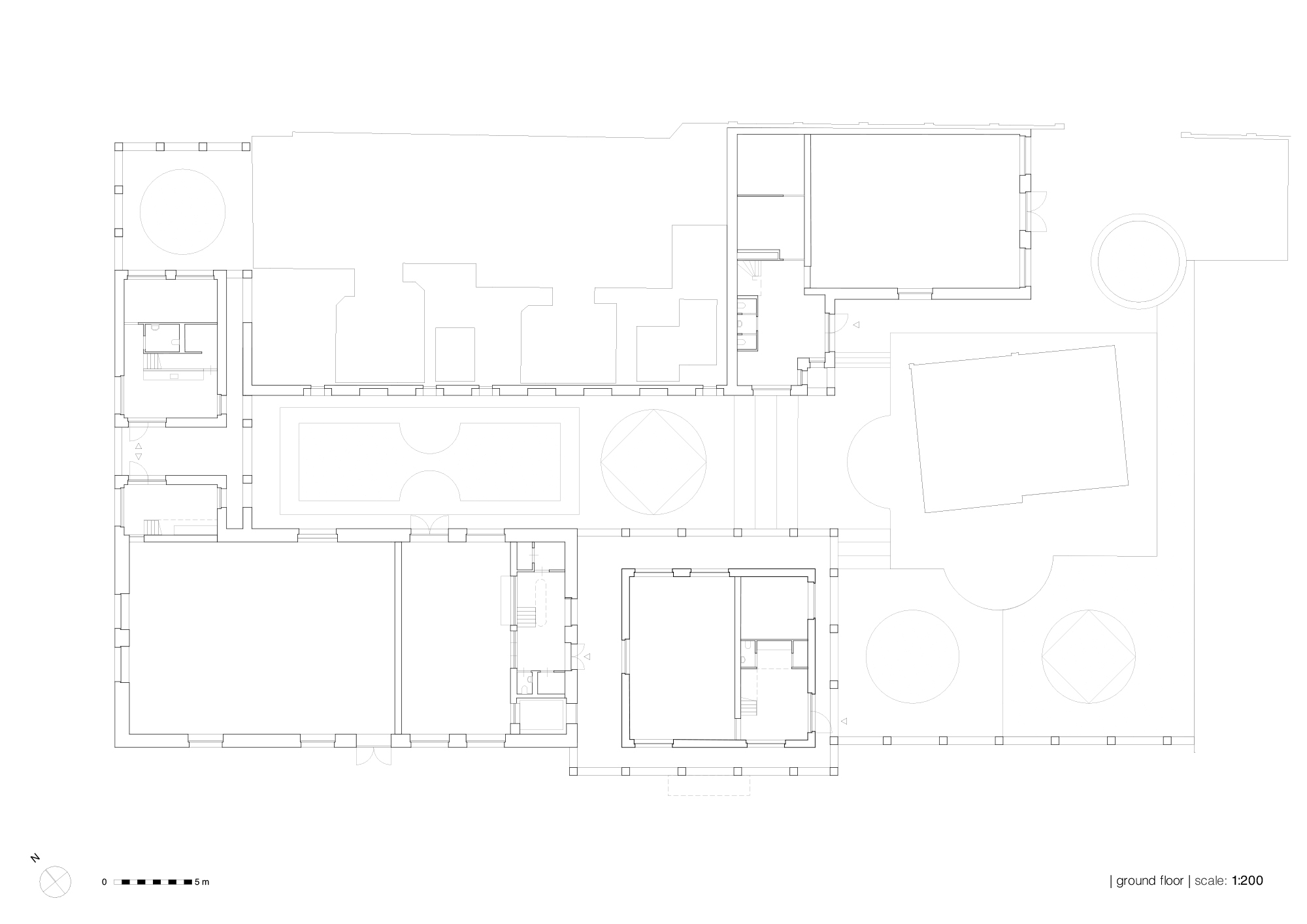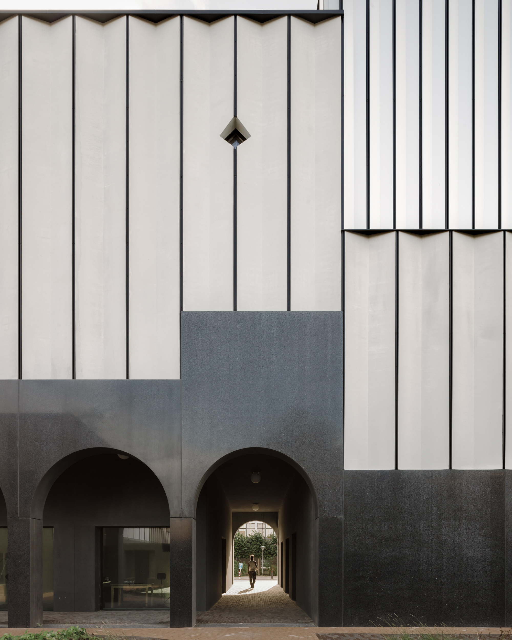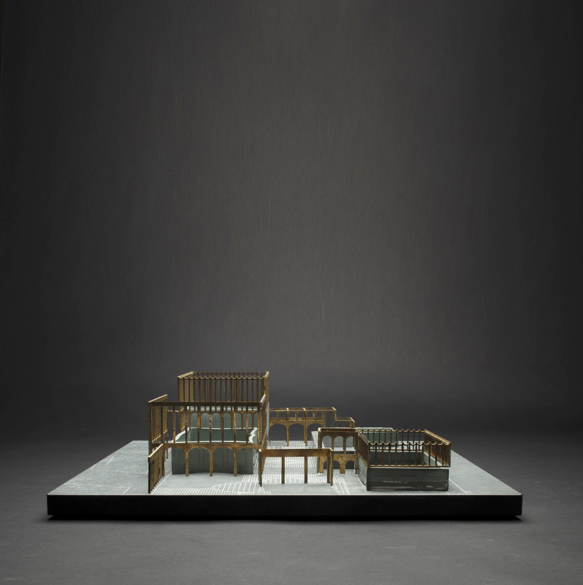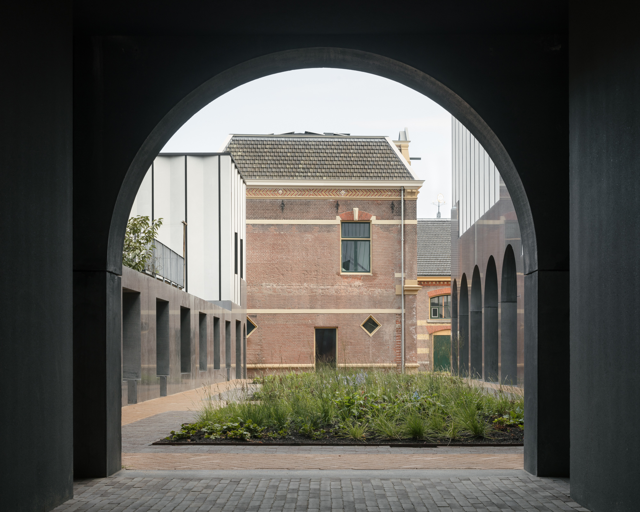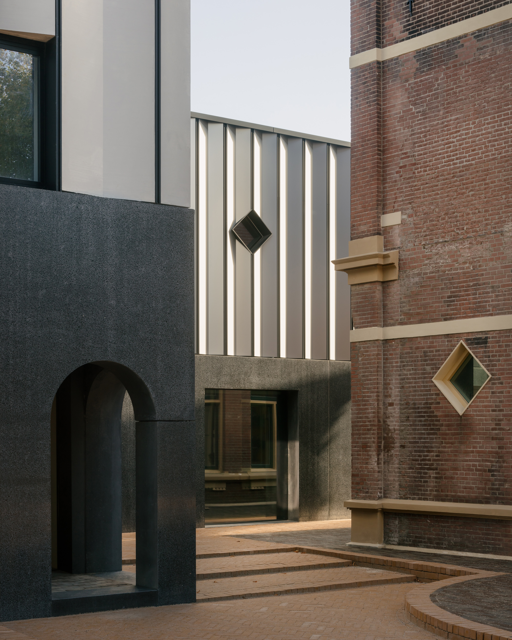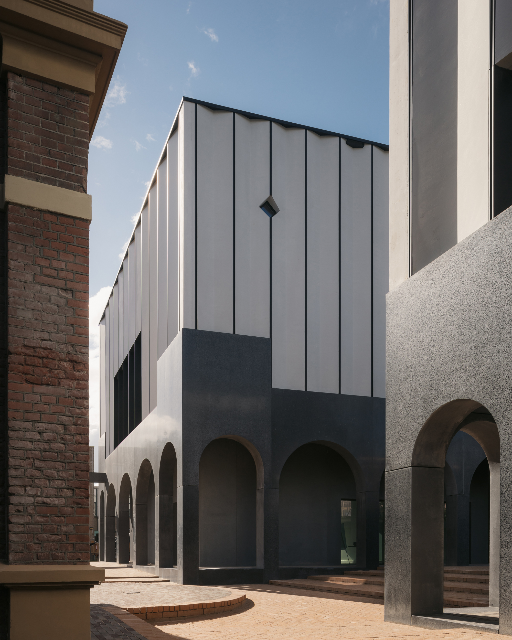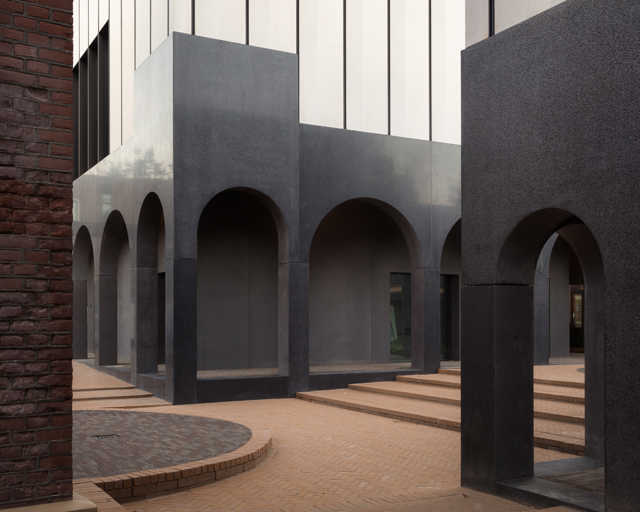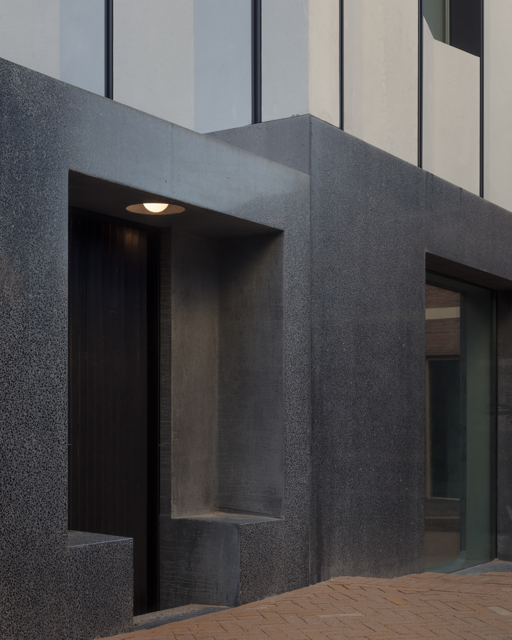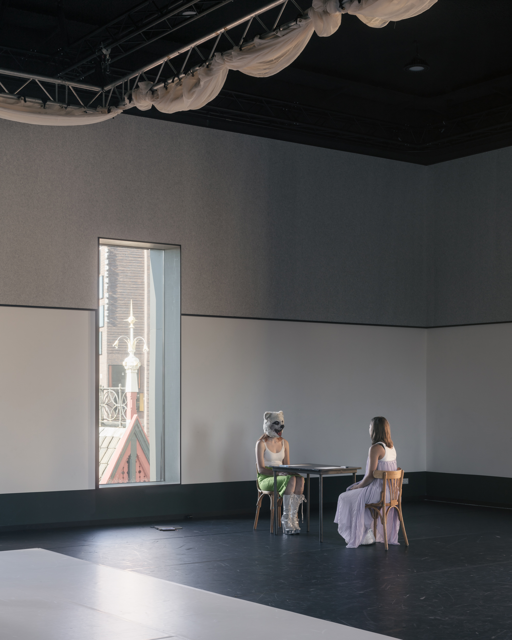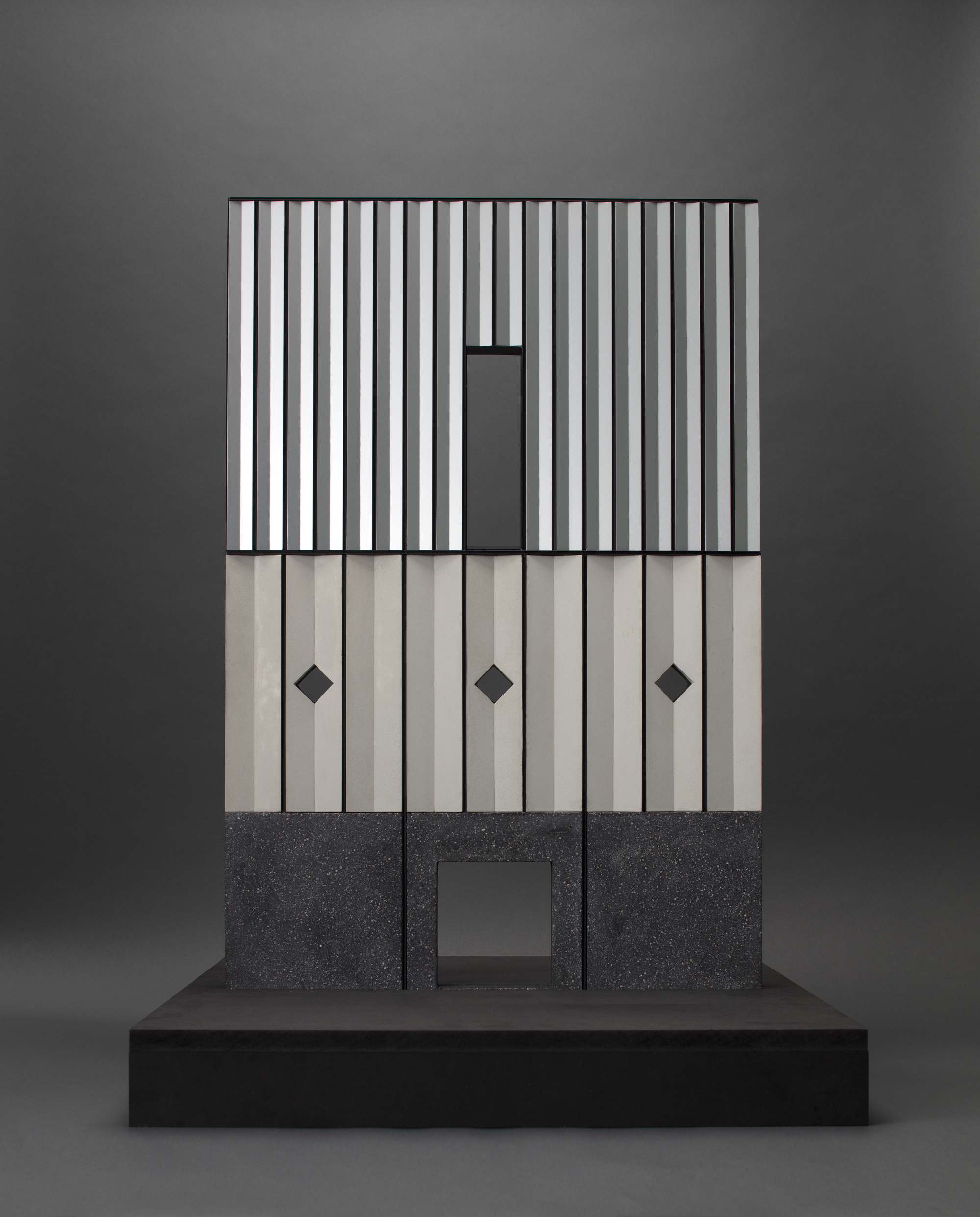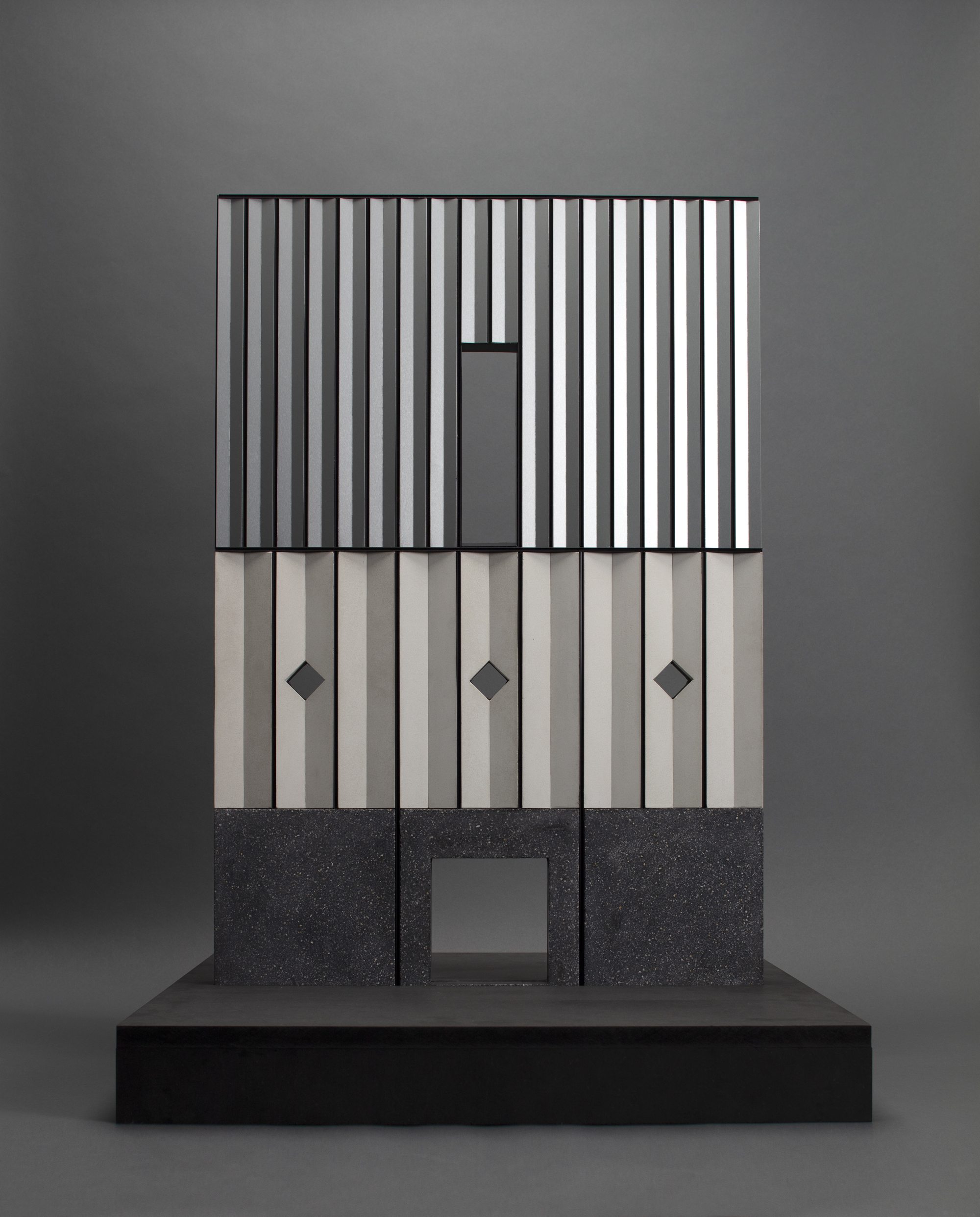Each story has a narrative structure; in a building, the order of spaces tells a story. The spatial sequence of our design for performing arts complex the Kunstwerf in Groningen is in part functional, but mainly serves to structure representation and visibility. After all, theatres are all about visibility: about what and who can and cannot be seen.
The classical theatre route is a public one. It starts from the square, passes the awning, the entrance, the hall, the cloakroom, the foyer, the stairs, the corridor, the auditorium, and the stage and ends at the décor. At the back of all this, however, are the wings, the theatre corridors, and the rehearsal rooms: the actors’ domain.
In the case of the Kunstwerf, the public sector commission was to create four separates, closed rehearsal spaces for four different theatre and dance companies. Each company was to have an individual kitchenette, front door, and office. The program did not include a space in which company members and/or local residents could meet; it had no great hall in which actors would be exposed to the public eye; there was no ‘meeting point’ for people to interact, exchange ideas and care for one another.
Guy Weizman, artistic director of the Noord Nederlands Toneel, said about his choice for our design for the Kunstwerf: ‘We have to be visible; the artist has to be present.’ But how can anyone be present in the absence of a hall or foyer in the classical sense, in which to appear to the audience?
Our plan for the Kunstwerf does not focus on the theatre, but on the public sphere. The space at the ‘back’ of the building has been made as large as possible, so that it can be used as a publicly accessible courtyard garden. In the absence of a great hall, this hortus conclusus is the meeting point. The arcades serve as theatre corridors. Seats incorporated in the garden walls refer to the boxes a great hall would have and in the middle of the garden, designed by Piet Oudolf, there is an intimate amphitheatre where one can speak publicly.
The building is located on the Ciboga site (Circus, Constance and Gas, referring to former uses) that accommodated a gasworks from 1900. The grounds were originally enclosed, the wall was demolished over time. A wall connects and separates. The publicly accessible courtyard garden is enclosed by a wall with openings that forms the basis of the façade. It’s different heights accentuate feature such as gates and entrances and articulate transitions. Like enclosed abbey gardens, this courtyard also features an ambulatory that partially embraces the public space. The garden is therefore communal, a place for the public and the actors, surrounded by spaces where the actors focus on practising their public appearances.
Between 1537 and 1551, Sebastiano Serlio developed his well-known architectural theories on the theatre. These involved the presentation of three-dimensional objects on a flat surface and were based on Vitruvius’s innovative
ideas about the vanishing point. Serlio, sympathetic towards the development of humanist theatre, was very conscious of the intricacies of play making. His many treatises contain illustrations of tragic, comic and satirical décors. These décors, and the perspectival and geometric techniques involved, inspired the composition of the façade at ‘the back’ of the Kunstwerf.
The limited central space at the back of the 15-m-high theatre building is 8.5 m wide and 42 m long. For comparison: Peter Zumthor and Piet Oudolf’s Serpentine Pavilion garden in Hyde Park (2011), London was 8.5 m wide and 30 m long. This temporary pavilion had four entrances that, from a walled space, gave access to an enclosed central garden. In the Kunstwerf, the central space is (or appears to be) accessible from as many positions as possible. This gives the impression that someone may enter the space at any minute. The décor for tragedies that Serlio depicted shows a classical city with gates, galleries and windows by which an actor can enter at any time, even though the space was very limited. Individual wings are structured using perspective.
According to Serlio, perfect form is not an objective measure, but the result of the subjective attitude of the observer towards the building structure. The architect is perfectly capable of controlling, even manipulating this. The walls and thresholds of the Kunstwerf are pawns that accompany, possibly manage the public character of the building. Architecture becomes a means to mediate between language and the absence of language, movement and standstill, presence and absence. It does not provide an immediately inviting form, merely a clear back- and foreground.
On the west side, the garden extends to a classical gate; to the east the courtyard is oriented towards the façade of an old villa, a relic from Ciboga times, where an ‘amphitheatre’ defines the public space. We added a small, diamond-shaped window to the west façade of the former villa to frame the view of the central courtyard from the inside. Seen from the entrance, it marks the central axis of the courtyard garden.
The architectural means used in the design for the Kunstwerf are at the service of the public space. A space that provides seclusion and intimacy but above all visibility, to encourage the continuous interrogation of imagination and reality.
