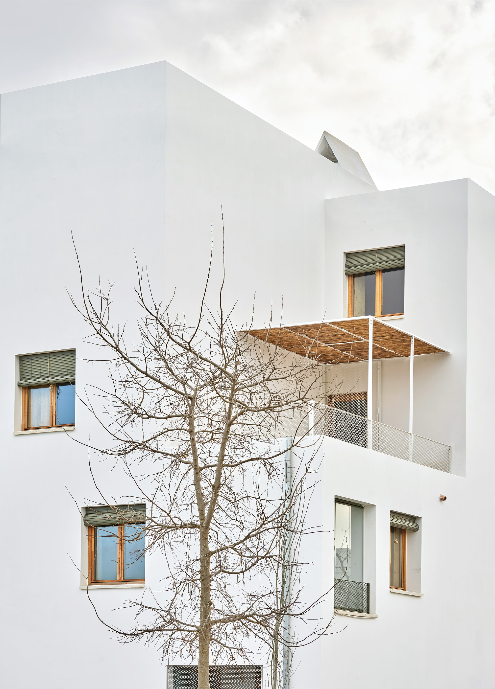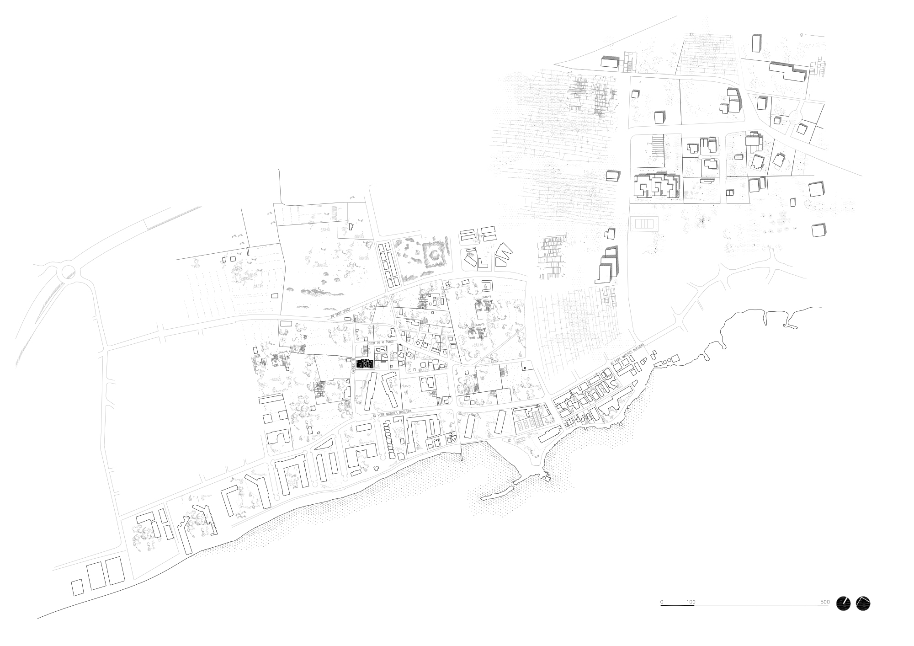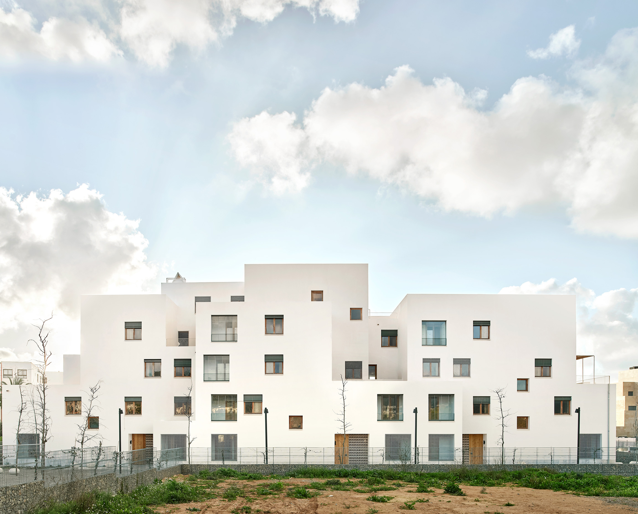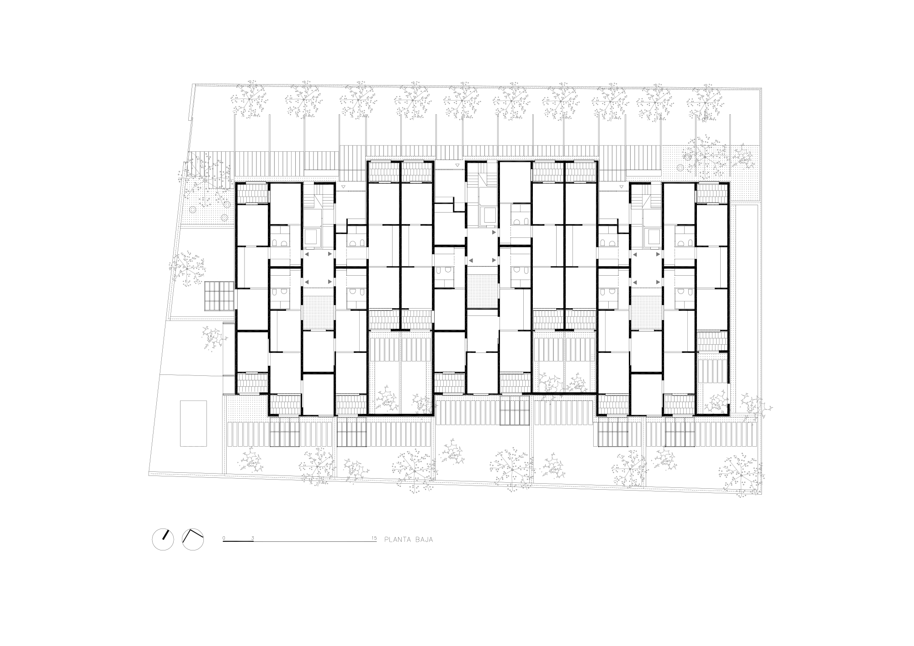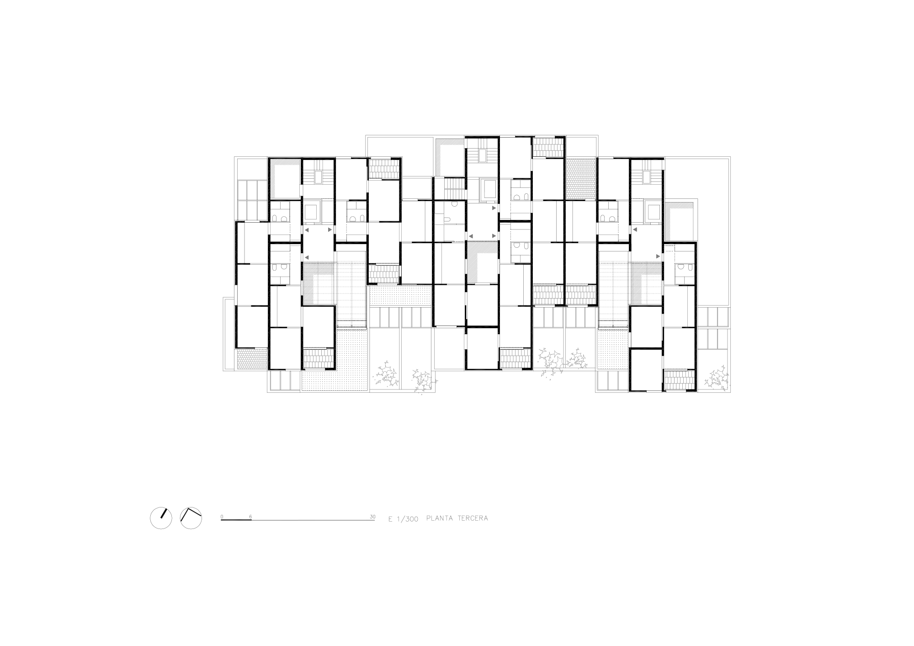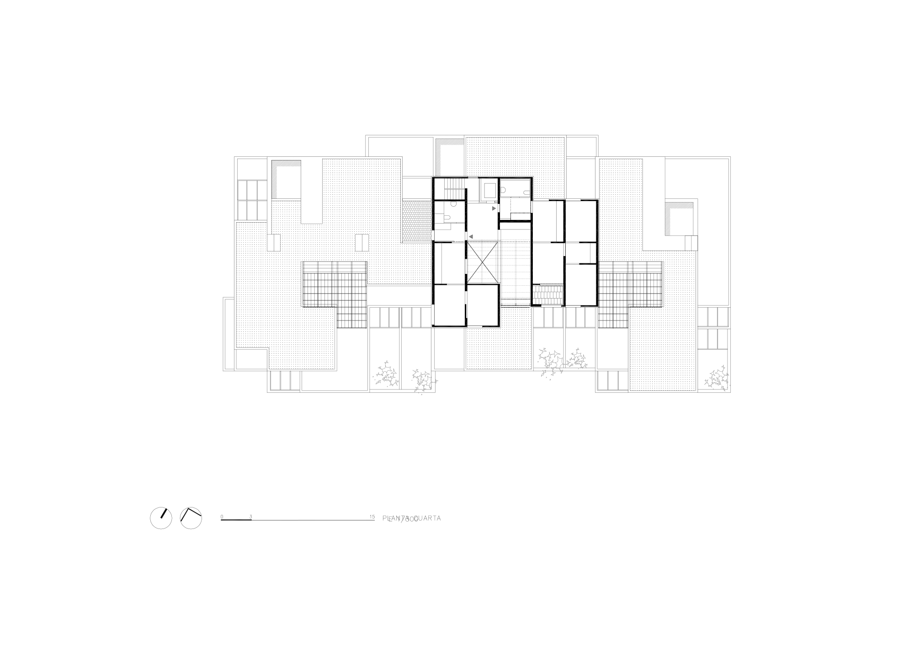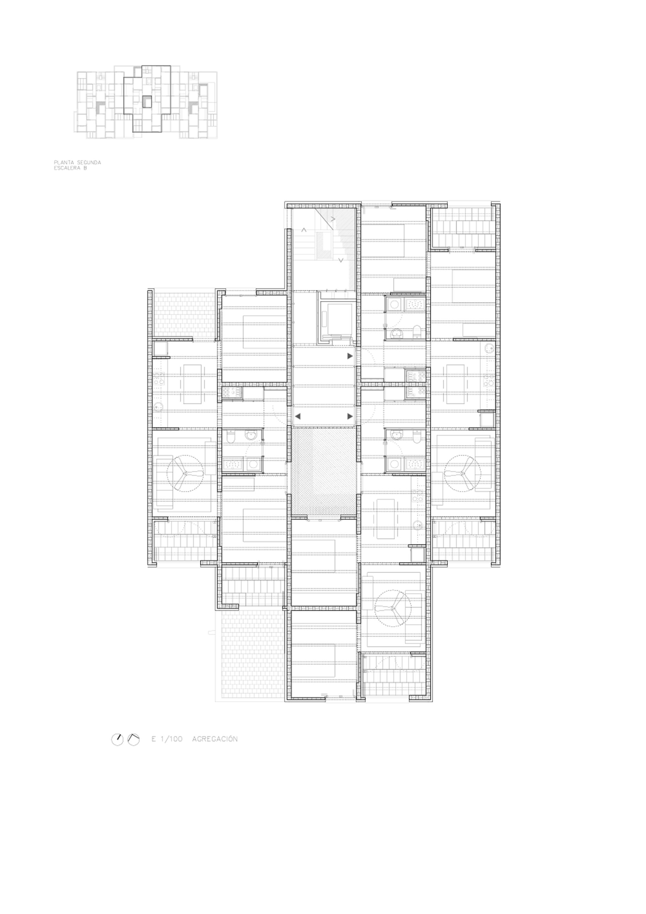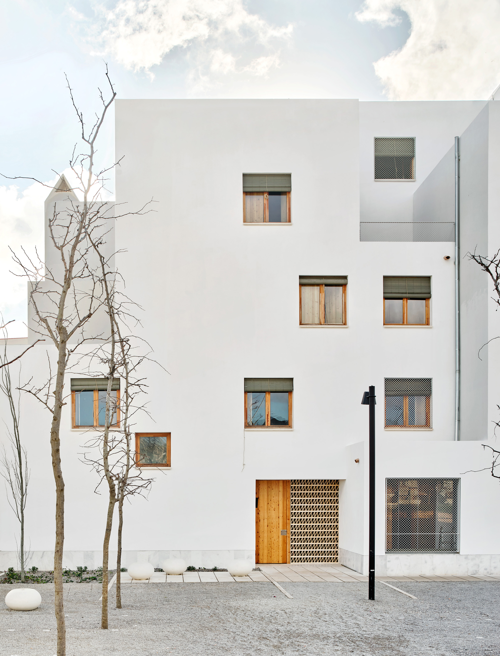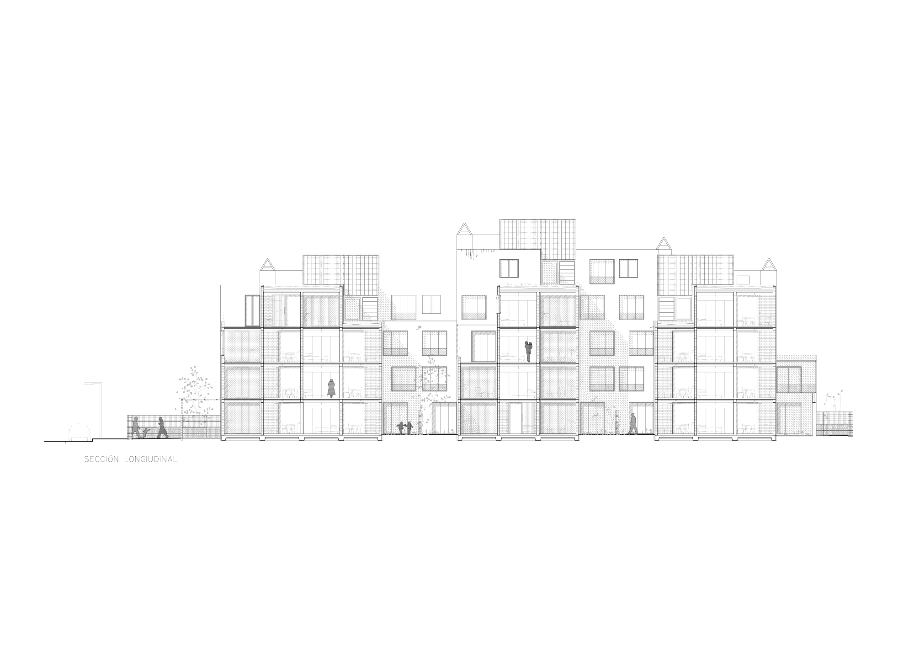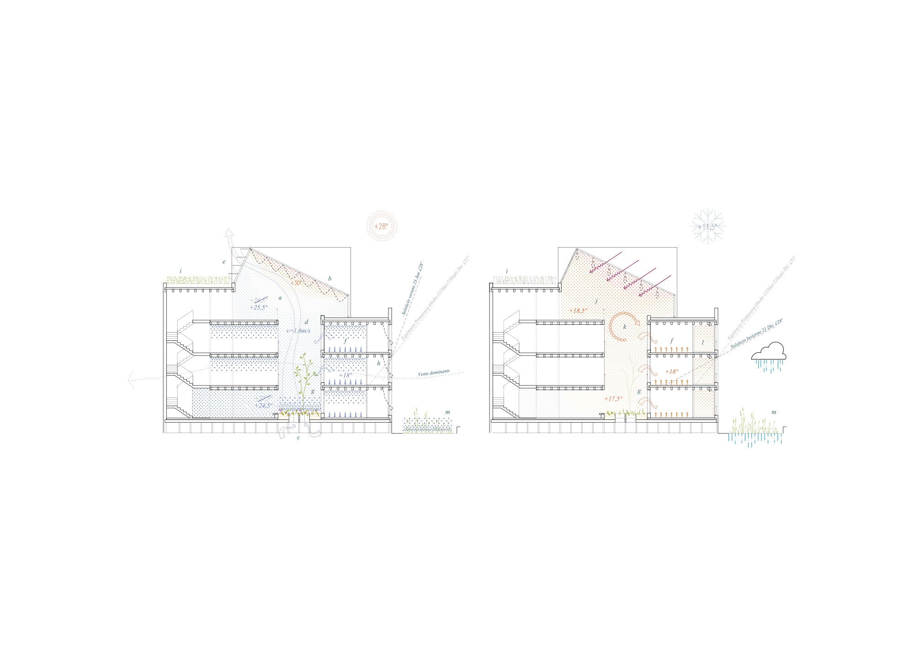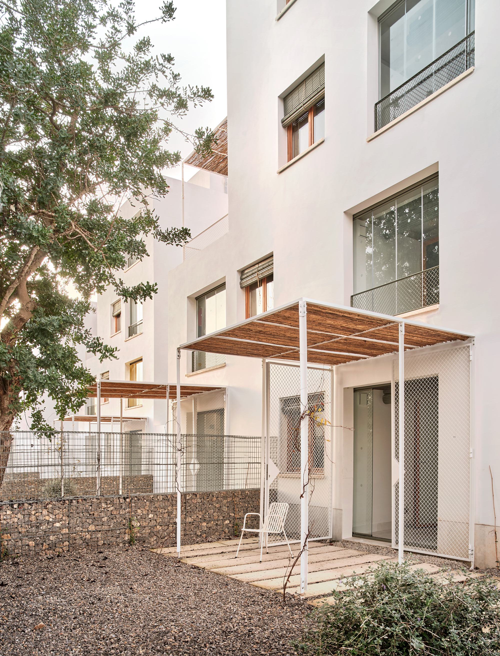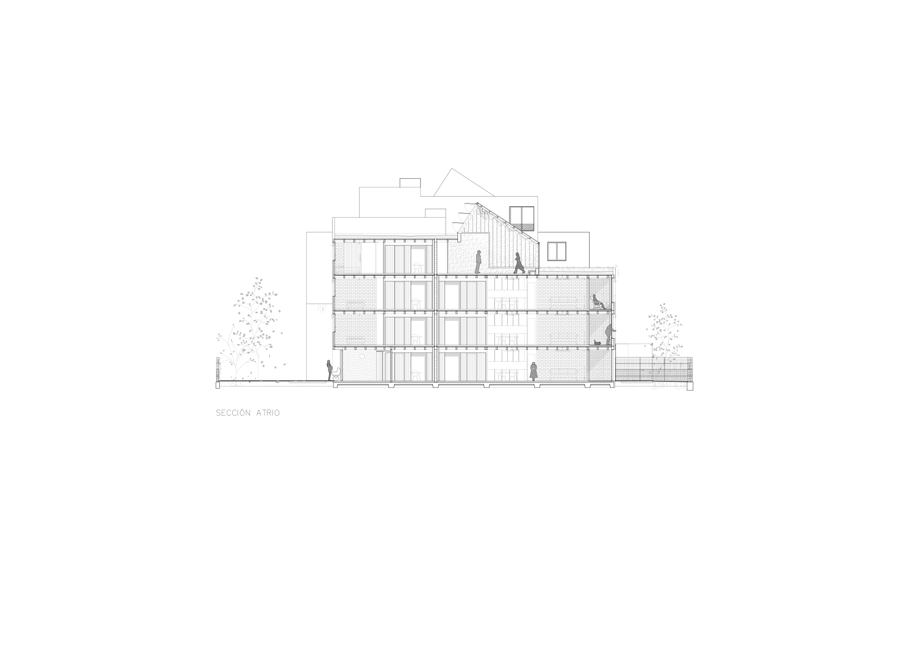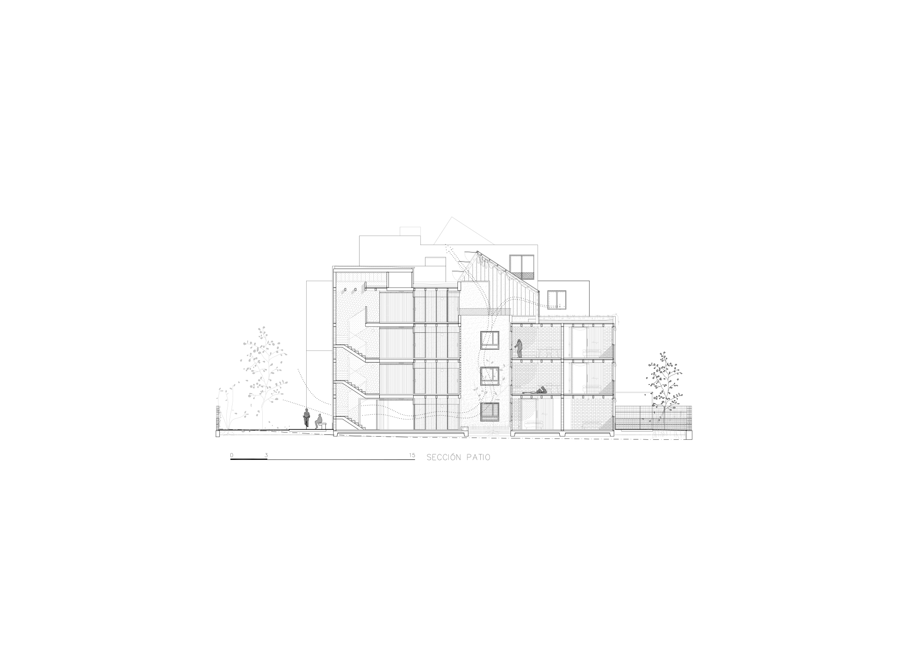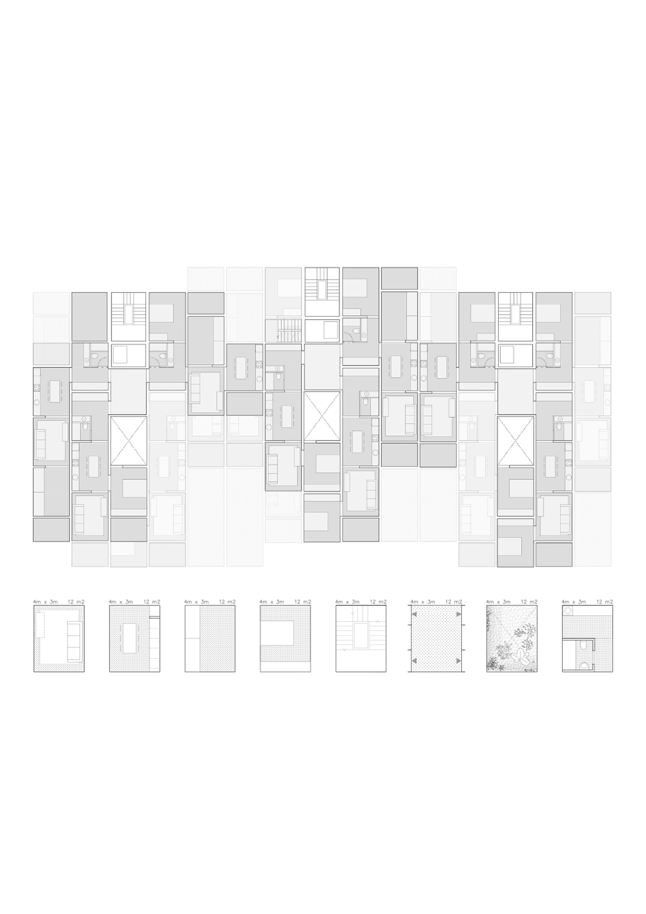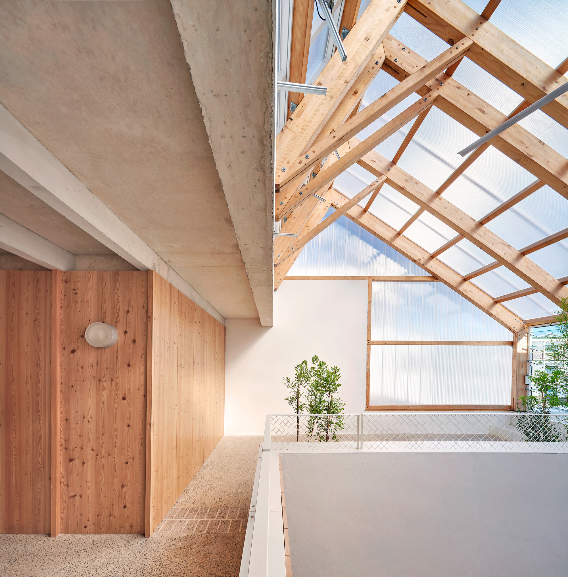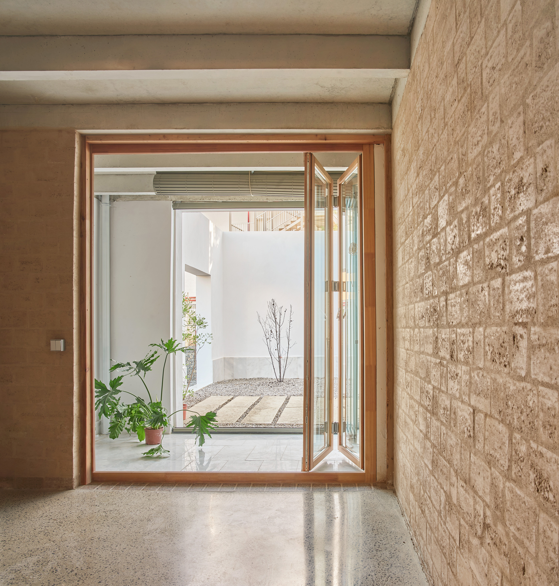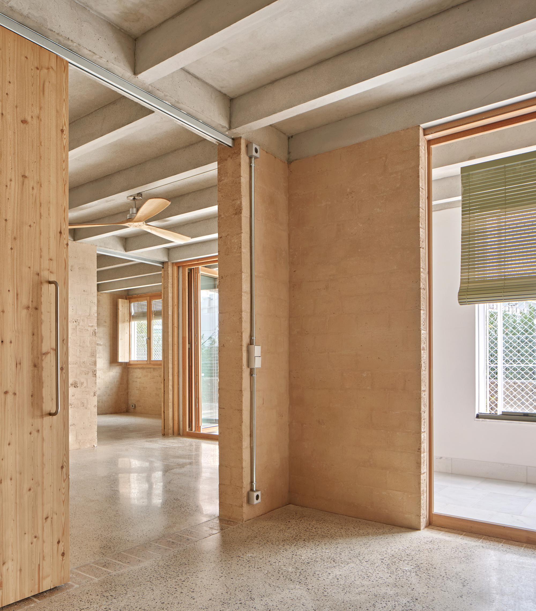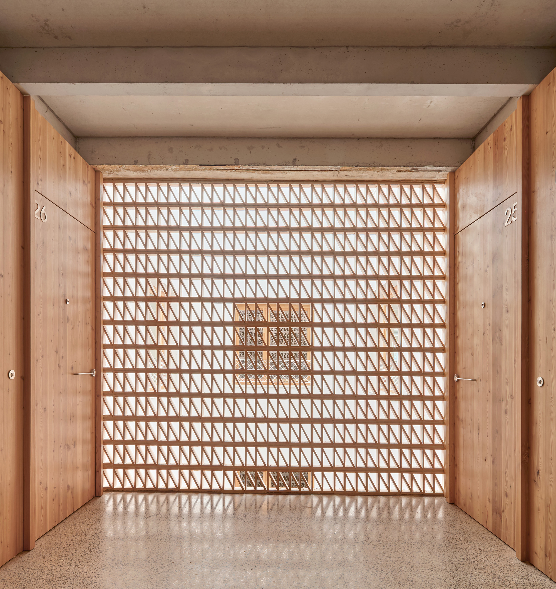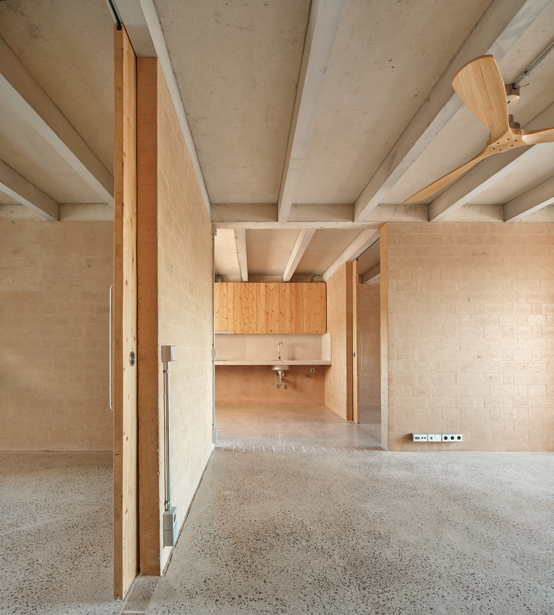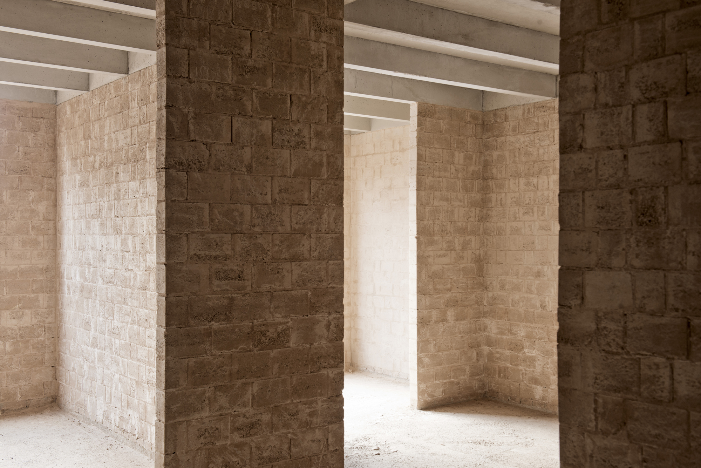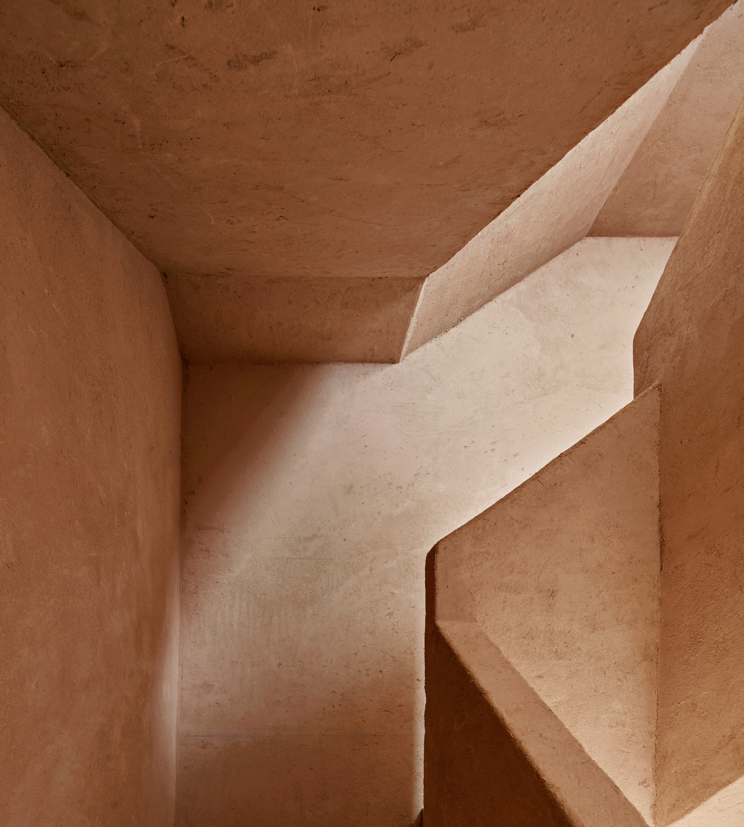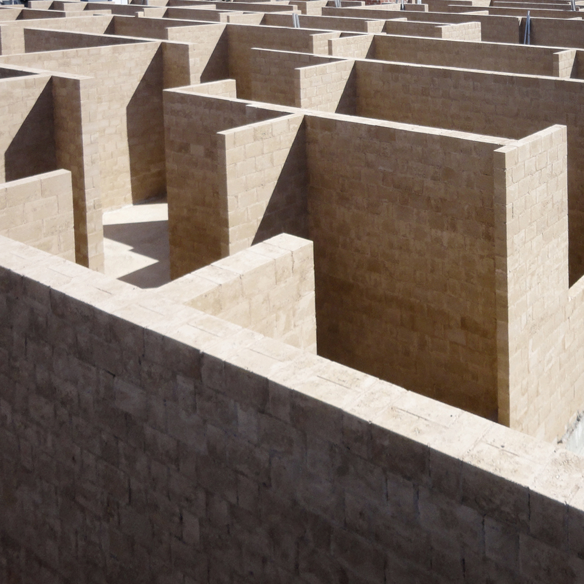In a mixed setting without a clearly-defined urban fabric, this social housing project sets out to adapt to the local climate, characterized by mild winters and hot summers with high humidity. To deal with the problem of energy poverty, the idea was to design homes that do not require active heating or cooling systems, which conditioned the project, from the orientation of the building to its construction system. The construction system comprises 20-cm-thick load-bearing walls of compressed earth blocks (CEB) with a density of approximately 2,000 kg/m3, providing high thermal inertia, sufficient mass to ensure acoustic comfort between neighbours using a single-layer wall, and a low carbon footprint. The hygrothermal behaviour of the clays also helps to regulate environmental humidity.
Prioritizing sunlighting and orientation towards the sea to capture the sea breezes, the embat during the day and the terral at night, the proposal organizes three units of up to four homes per landing around a courtyard, allowing cross ventilation in all housing types. This is a highdensity project that concentrates building in a volume of a scale that dialogues with the surrounding buildings. It also adopts a smaller grain of setbacks that respond to the volumes of the neighbouring single-family homes, with discontinuities that encourage the use of rooftops as terraces or green roofs. The result is an articulated arrangement of volumes, of variable depth and height, that multiplies the number of corners, increasing air speed and improving ventilation in a climate like Ibiza’s, where the building’s behaviour in summer is particularly important.
The project proposes a staggered system of interconnecting rooms inserted between the main load-bearing and interlocking walls, so that the structure creates the space. This system does not distinguish between the aggregation and the housing units; instead, it showcases the room as a spatial design unit. Each 4×3 m module has a surface area of 12 m2 regardless of its use. The units are made up of four to six modules, responding to a social housing programme of one, two and three bedrooms. The remaining partitions, doors and frames are made of larch wood that contrasts with the rawness of the earth blocks. Placing the kitchen-dining room at the centre of the home layout eliminates corridors and makes domestic work visible, avoiding gender roles. The surfaces of the spaces are redistributed to create greater flexibility and adaptability. In this way, the living room contributes some of its space to the other rooms, relinquishing its leading role in the home, optimizing the floor plan and achieving maximum performance.
