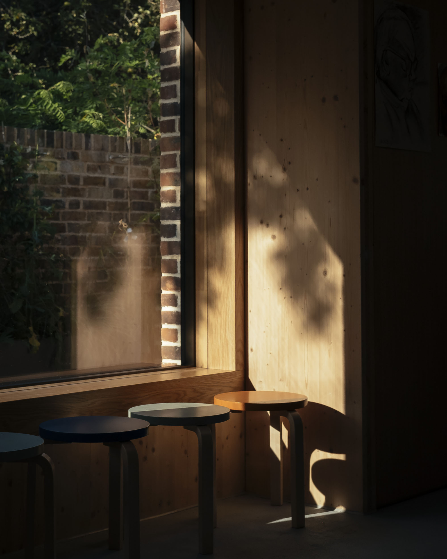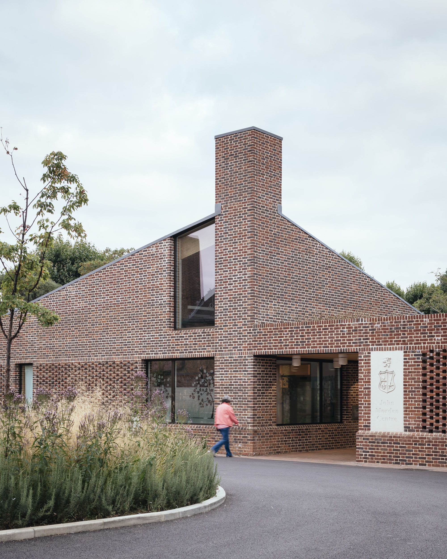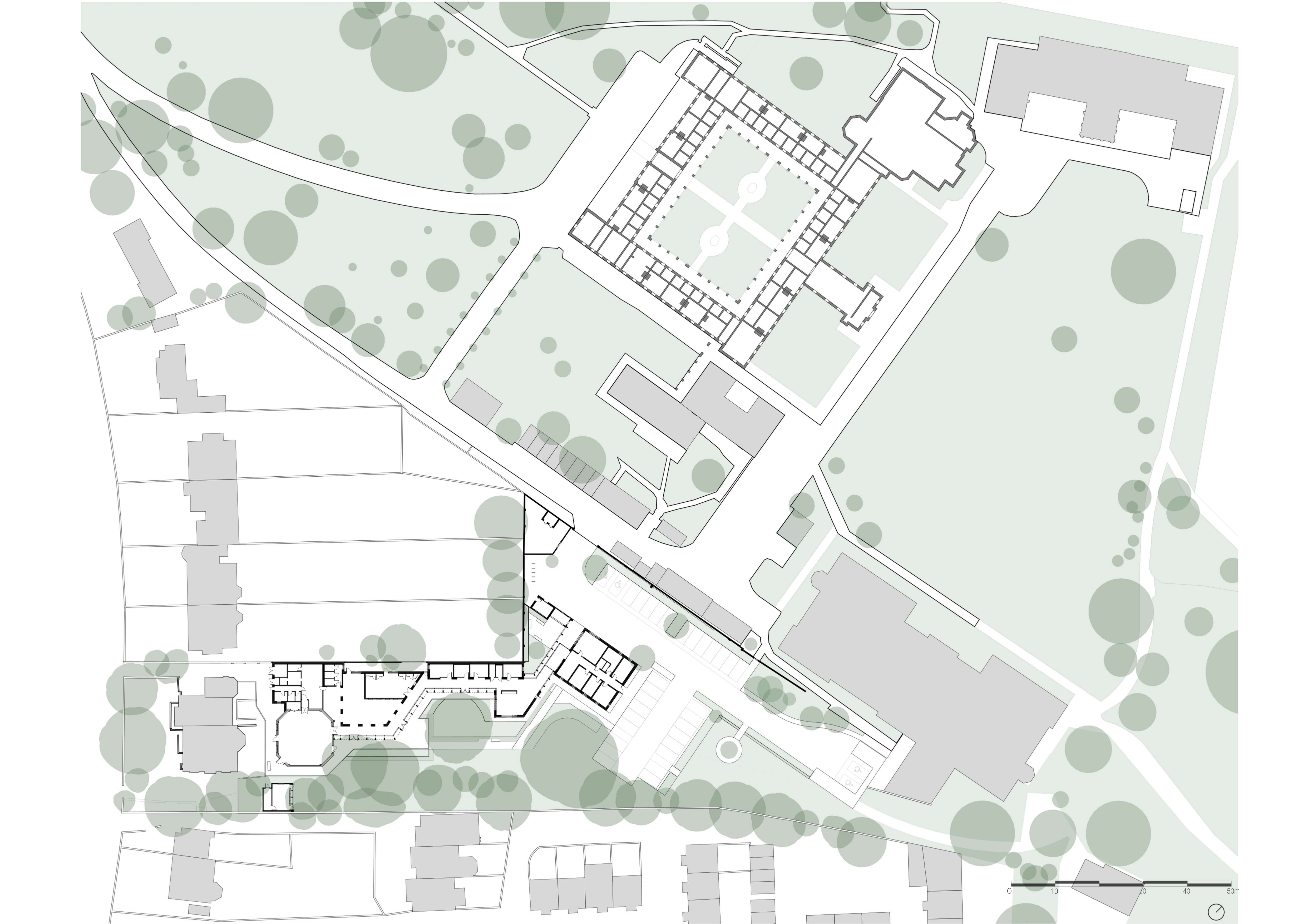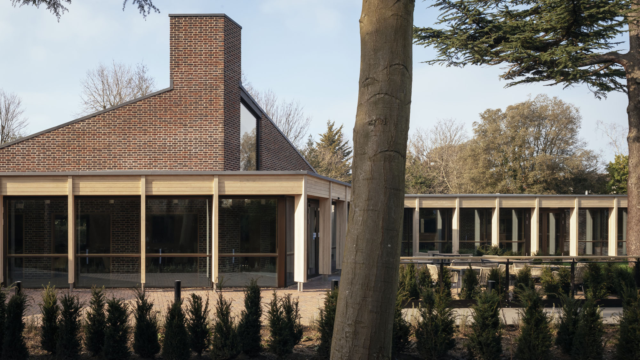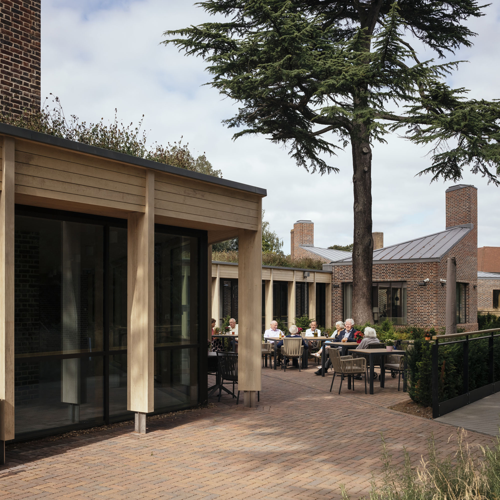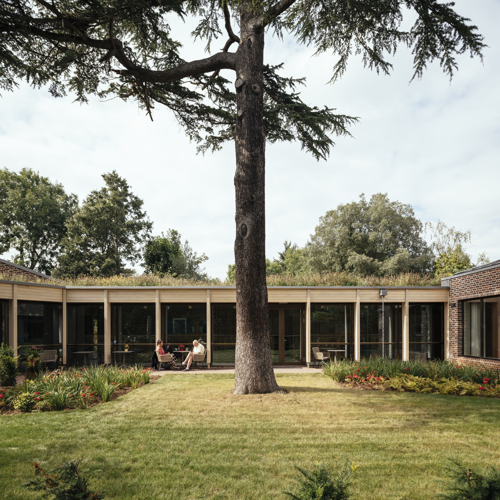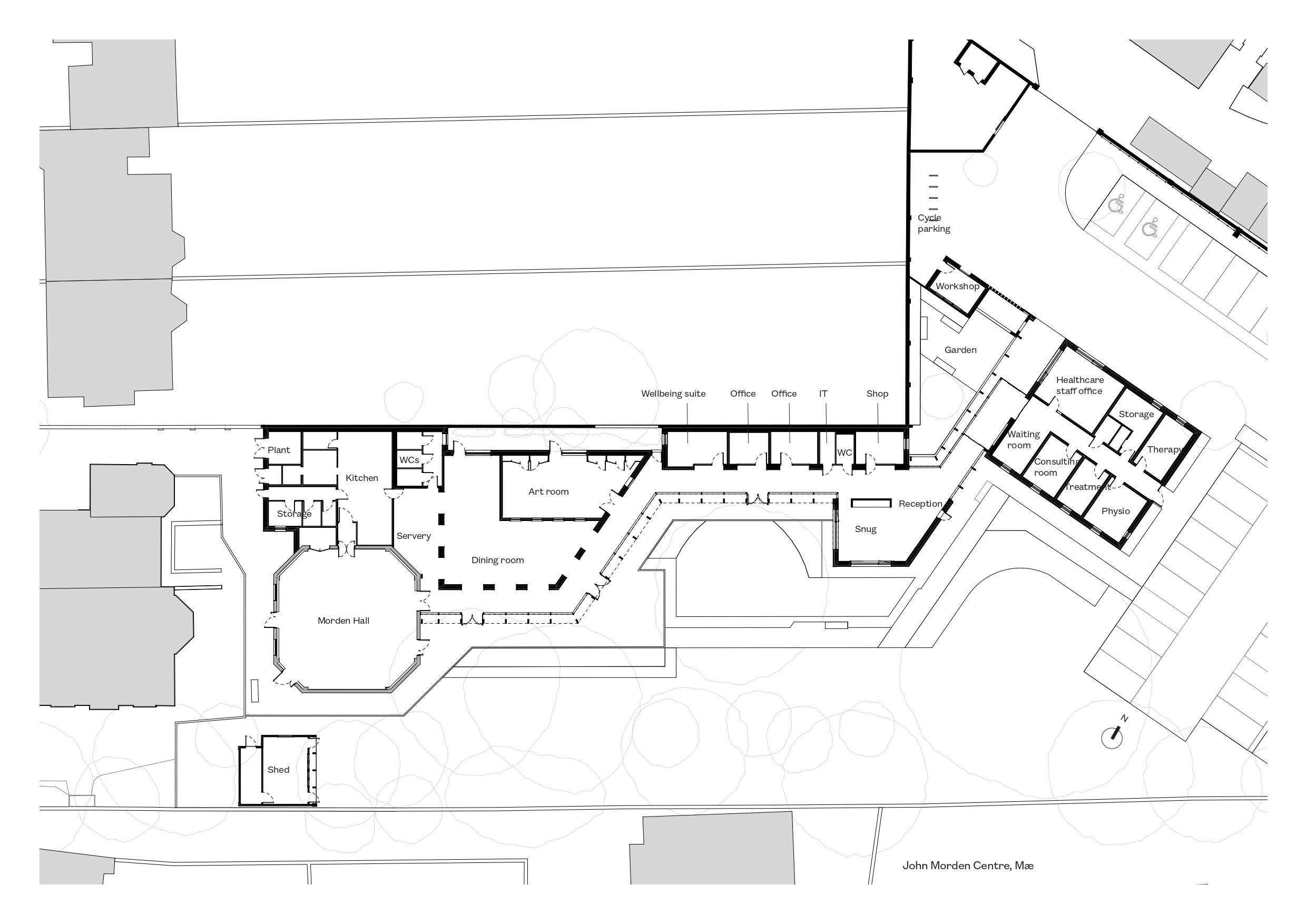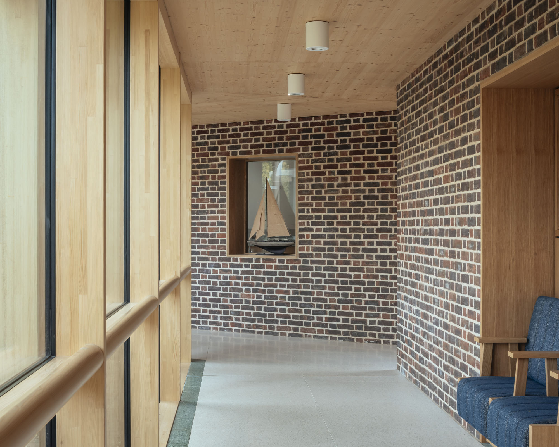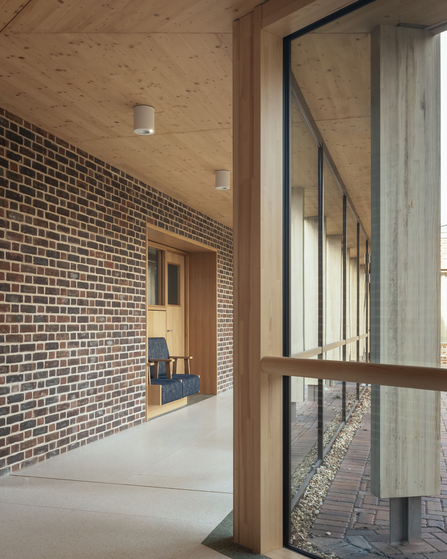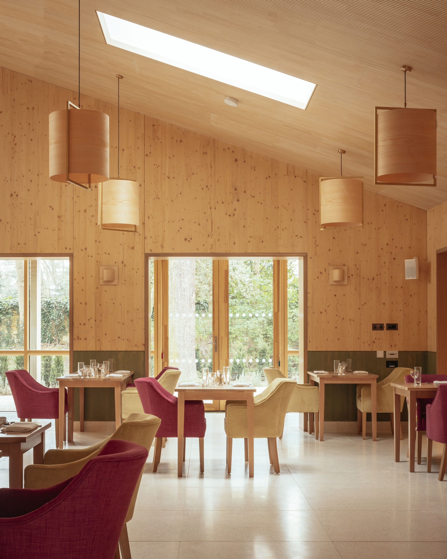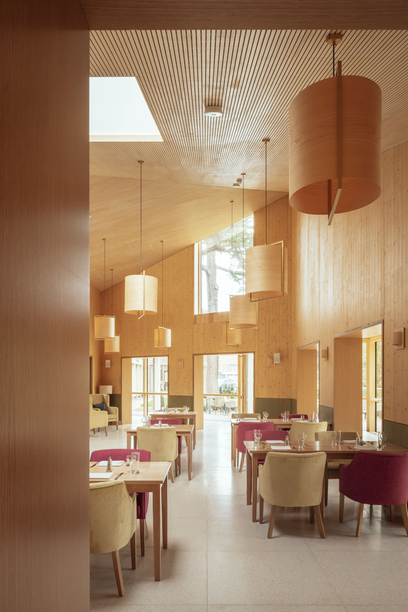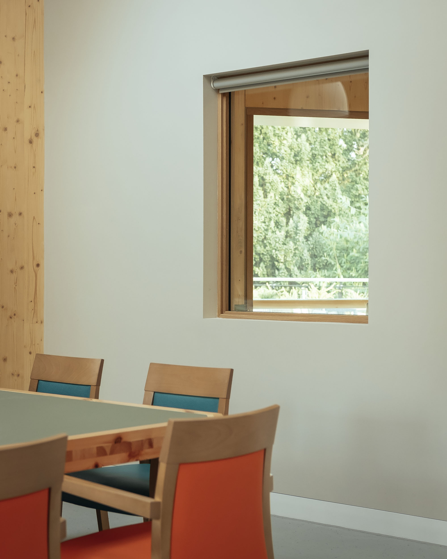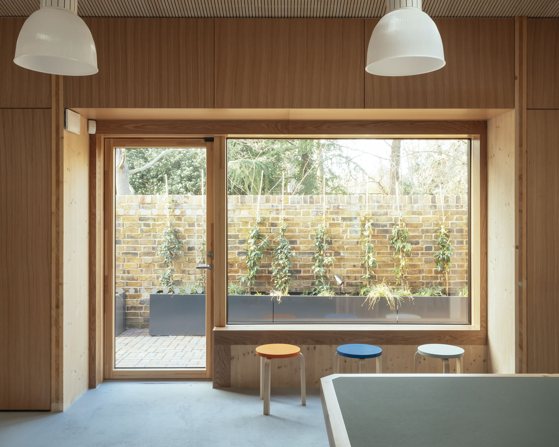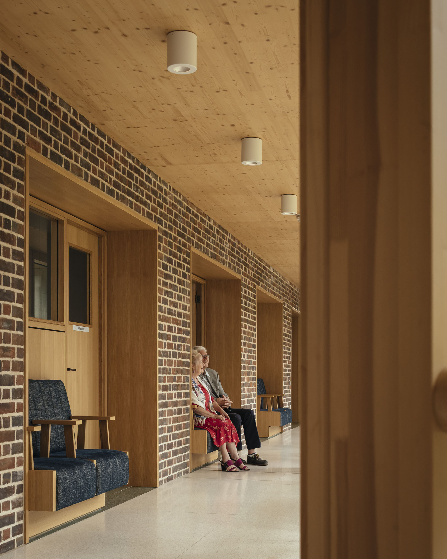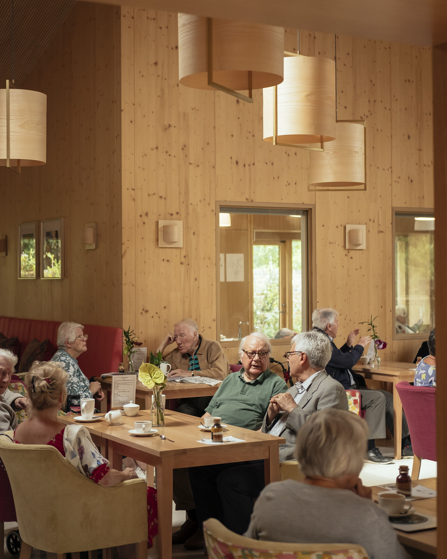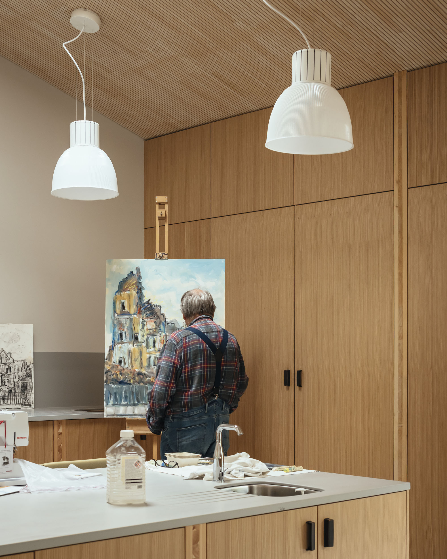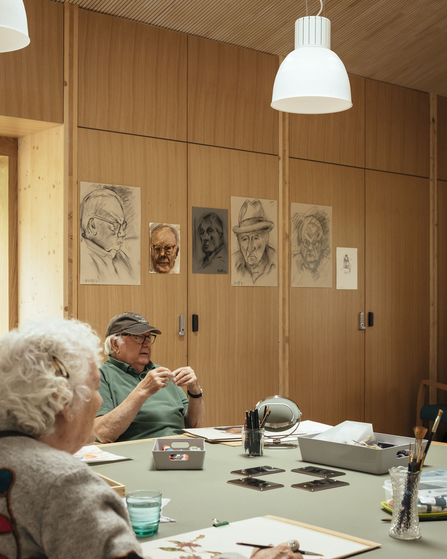The John Morden Centre is a new day care centre and health facility for residents of Morden College and a long-standing retirement community in south east London. Situated within the Blackheath Park Conservation Area and alongside a Grade I listed complex of buildings at Morden College, Mæ’s new building responds deftly to its surrounding heritage and landscape, to create a stimulating environment for high quality elderly living. The project is the first completed health and care building for the London-based practice.
Catering to a wide range of end-user needs, the centre provides new facilities and services as well as bringing together elements formerly spread across the site. The hub aims to tackle social isolation and loneliness among older people residing at Morden College, providing workshops and arts-space, a café, medical facilities such as GP and physiotherapy consultation rooms, and a number of social lounges.
This new introduction to the College site reorders and reframes the public face of Morden College, creating a welcoming and legible entrance characterised by lush planting, high-quality brickwork and dressed stone cills. Mæ’s addition interprets the layers of history on site by introducing features that typify the original Almshouse and Chapel – attributed to Sir Christopher Wren and built by his master mason Edward Strong – including the cloister, steep roofs and chimneys.
Using materiality to connect the building to its site, the route towards the building starts with a commonplace brick garden wall embellished with details that hint at the textures applied to the existing college building. Through this gateway passers-by are afforded glimpses into the courtyard beyond and the start of the cloister.
Wayfinding is critical for peace of mind in elderly housing schemes, therefore to aid memory visitors progressing through the courtyard are led on a clear route between a series of spaces with varied landscaping. This journey leads directly to the main entrance façade, which is textured by wall-climbing plants and a hit and miss brick detailing. Datums for the new building such as ridge and eaves height relate closely to the existing listed structure – for example the cill height is derived from the proportions of the Morden College’s Doric columns.
The experience of the cloister is a key architectural component of the design. With clear references to the existing Almshouse, Mæ’s modern interpretation provides an internal circulation space with a softened threshold between inside and outside that connects the functions distributed along its route. Beginning at the main entrance and terminating at Morden Hall, the cloister is designed to be inhabited year-round, with warm temperatures in the winter owing to its south-facing aspect and protected from summer glare by discreet roof overhangs.
The linear path of the cloister adjusts as it threads between the mature trees on site, demarcating a series of ‘outdoor rooms’. Introducing principles of biophilic design, these rooms complement the functions they sit adjacent to, for example the welcoming feeling of the ‘snug’ is reinforced by herbaceous planting and yew hedges.
