The building is one of a kind in Milan, fitting perfectly with an approach between structural research, prefabrication and a new architectural vocabulary that the two architects expressed over the span of their careers, first as partners and then separately.
Angelo Mangiarotti + Bruno Morassutti Via Quadromo



Originally planned as a double project, it has a stronger urban design sense than the cylindrical houses (1956-1960) in the San Siro area by the same architects. This is because it makes itself a pivot point between the new development of the area between Via Crivelli and Via Quadronno designed as a large, open public green space in the dense surrounding built area. The apartment building was designed as a complex in which the system of parking lots, which was created on the building’s sides rather than under it, has its own architectural importance. The garages are perceptible and covered by an accessible lawn, set within a system that marks a path, starting from a metal fence, of designed elements such as the metal and wood cantilever roof, the travertine ramp, followed by a green slope, and a glazed reception, with a gray stone table and postal boxes; lastly is the transparent, suspended bridge that leads to the actual residential building. This building, free from street alignment, has a consistent relationship between its broken-line polygonal layout and the volume’s sculptural quality, in a complete surpassing of any traditional compositional hierarchies, drawing on northern European models of the era to follow an open configuration of “continuous façades”. The building’s structure (reinforced walls and columns) clearly reduced the constraints on the plans of the apartments, which are two per floor. This gave individual tenants the choice of free interior distribution. Likewise, the composition of a single façade is also variable. A façade based on the random alternation of windows and wood panels give the volume a constantly changing contour.


The plan of the apartment building complex is asymmetrical. Starting from a single stairwell in the center, two wings developed with different configurations, following the sun’s orientation and the view of the green space in front of the house. As a result, the best exposed areas have mainly glazed outside walls, and the service areas have an alternation of solid walls with cement uprights and wood slat or glass panels. The design’s guiding theme remains the prefabrication of the system of panels (with screening interior shutters where they are not filled in with wood) and a design that included climbing plants from the start, which have become the project’s hallmark feature.
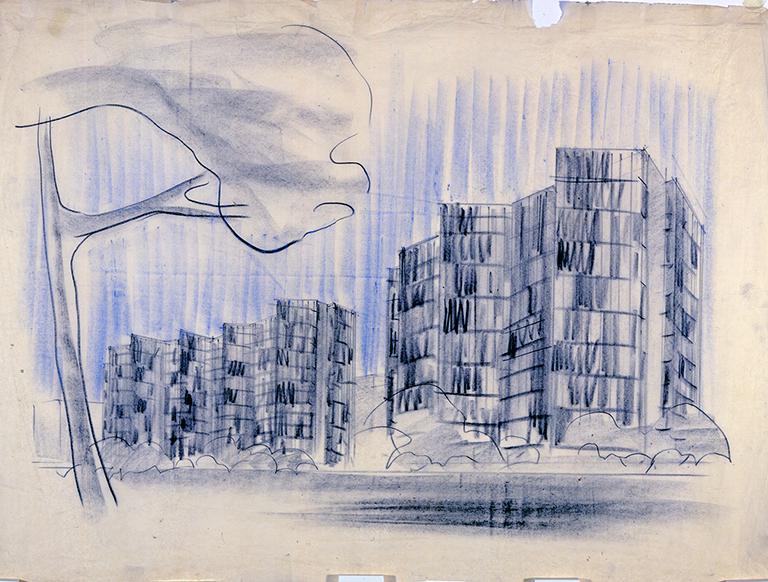
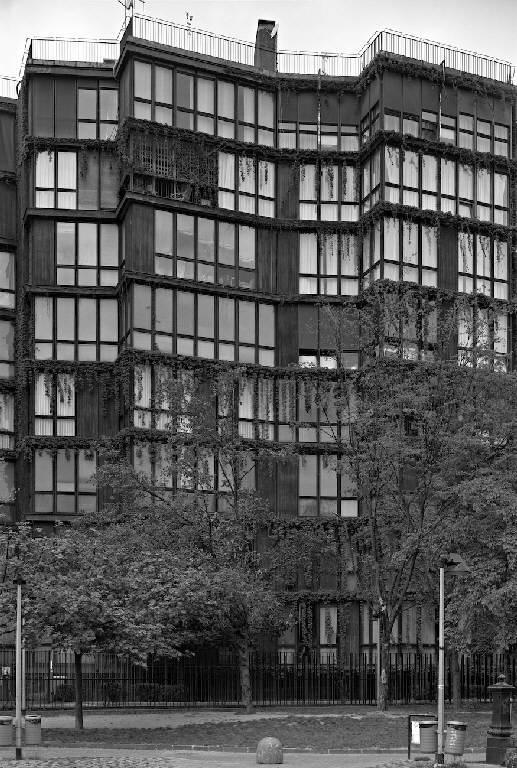


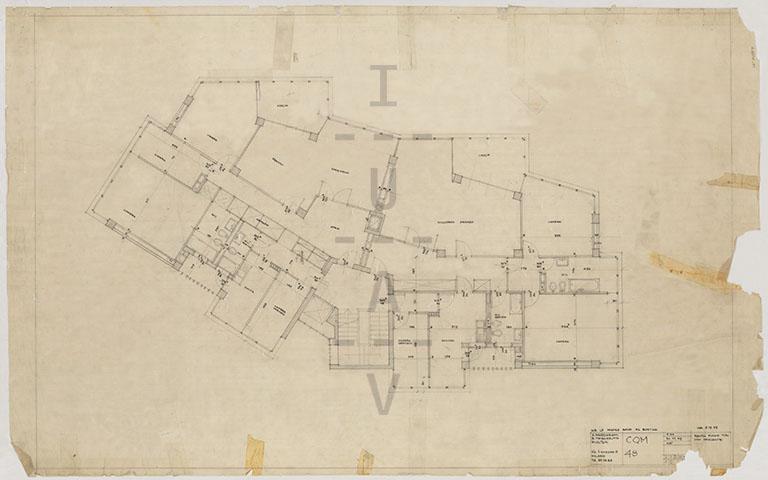



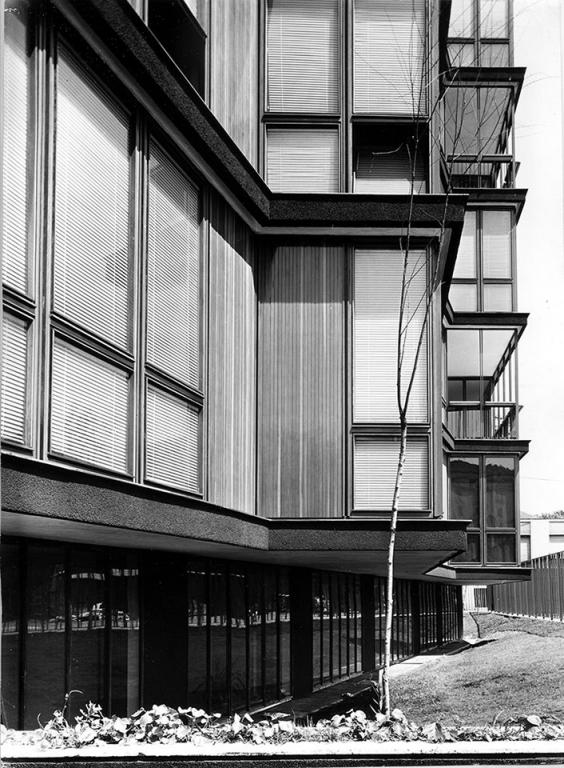
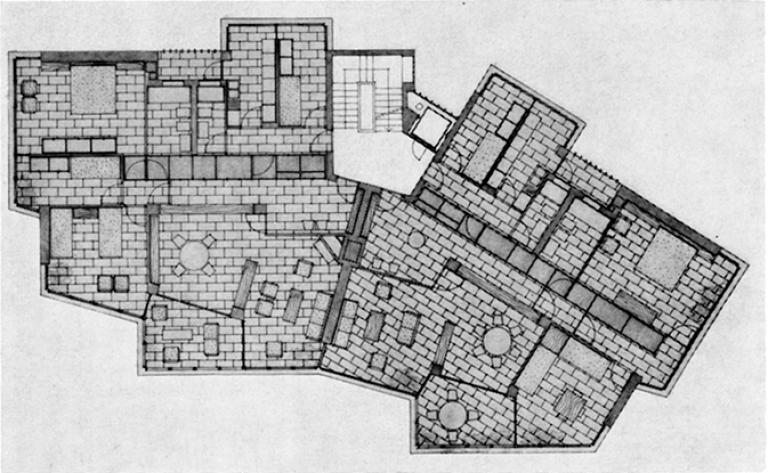
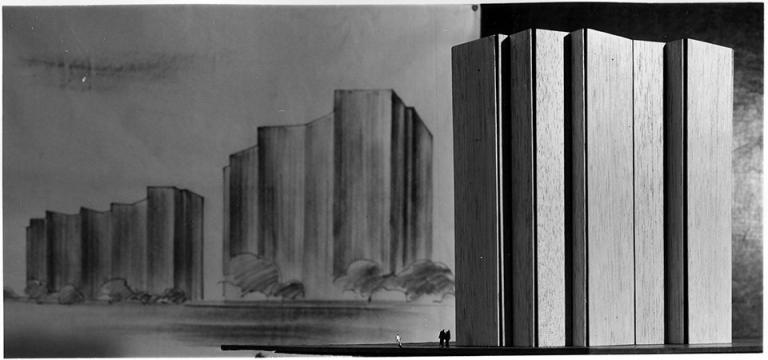
Other projects by Angelo Mangiarotti, Bruno Morassutti




