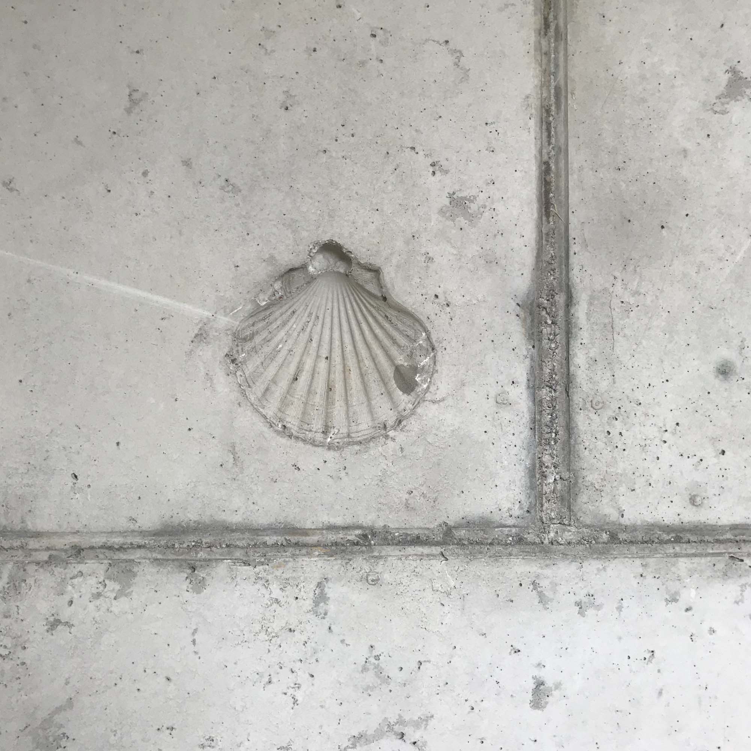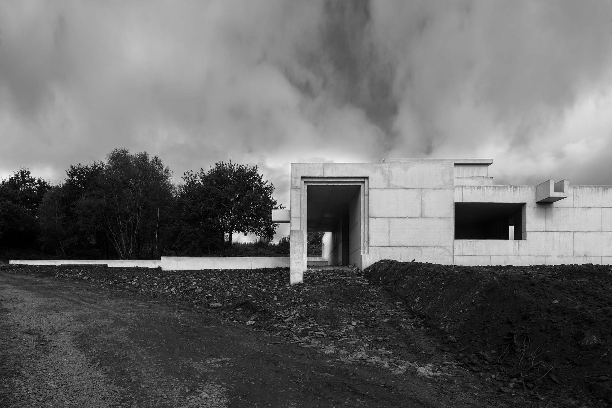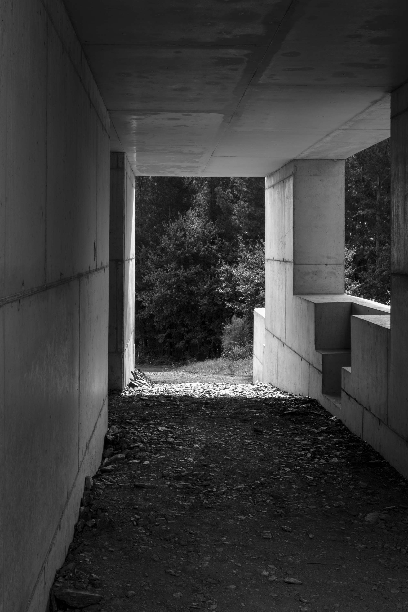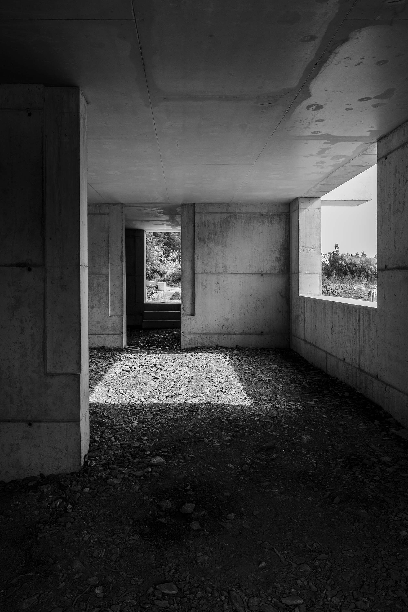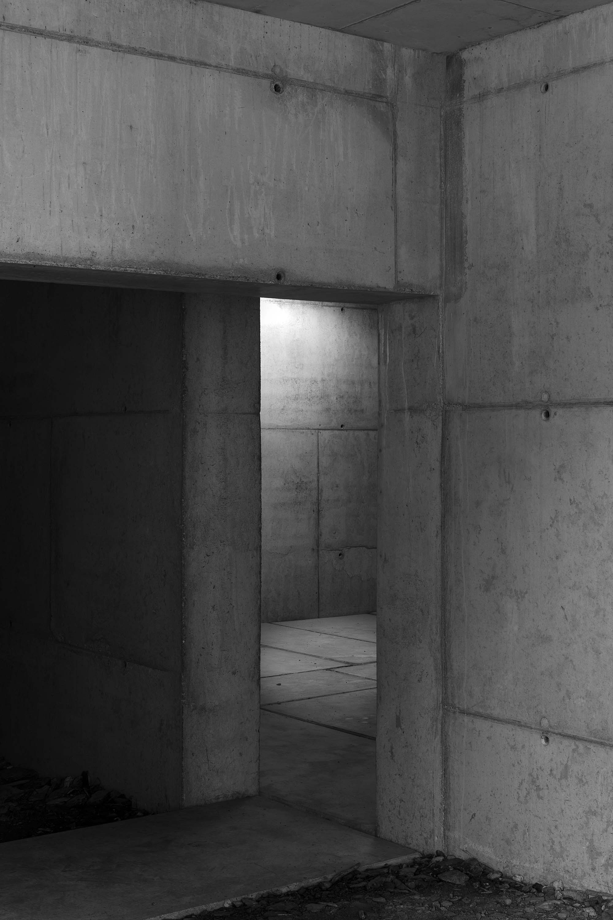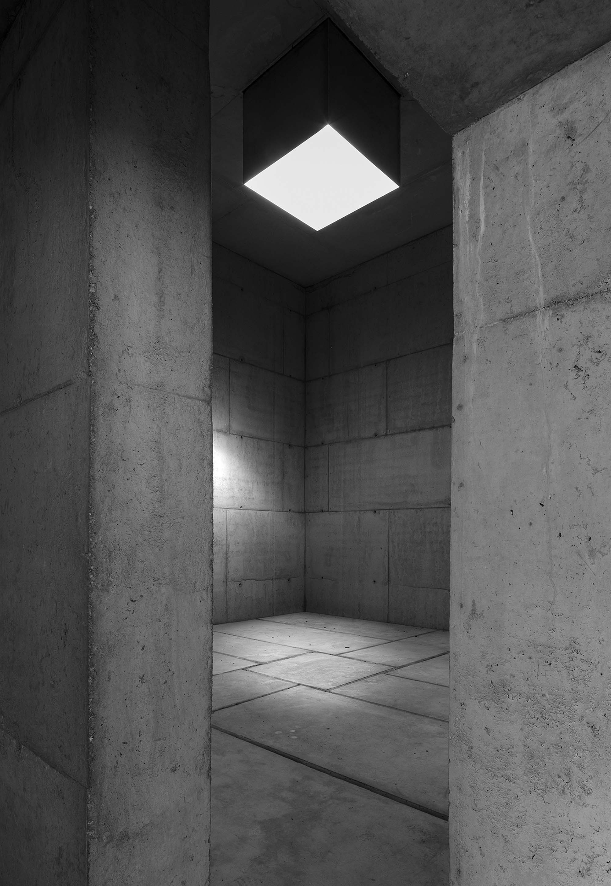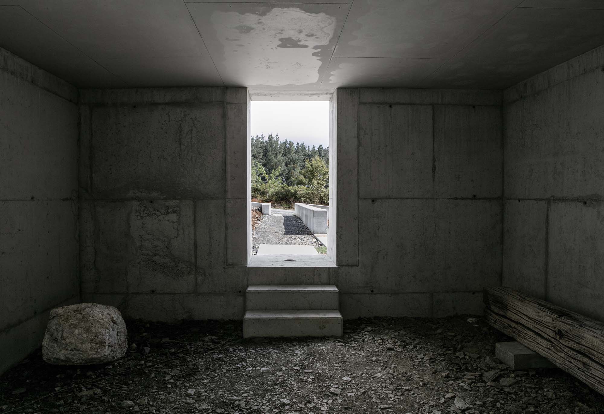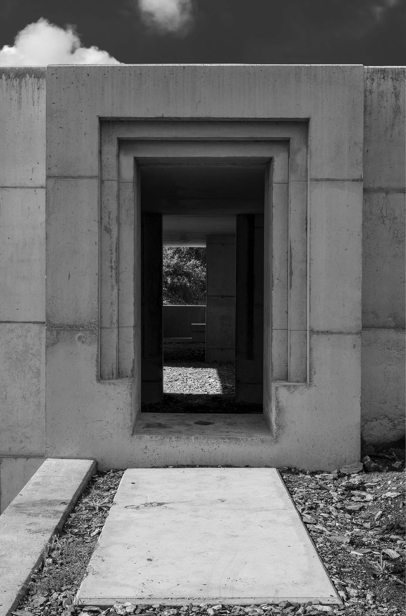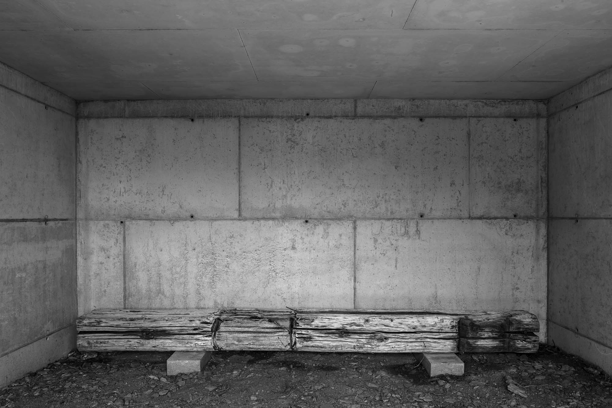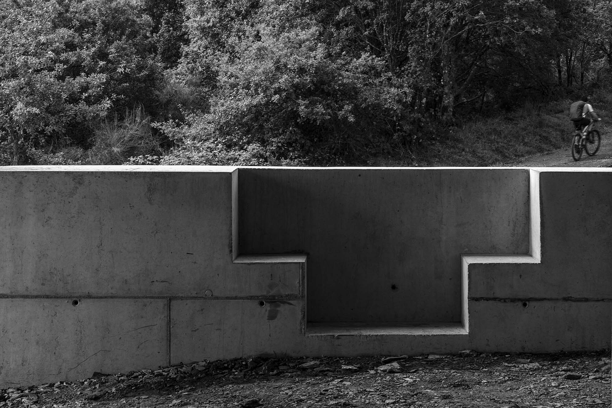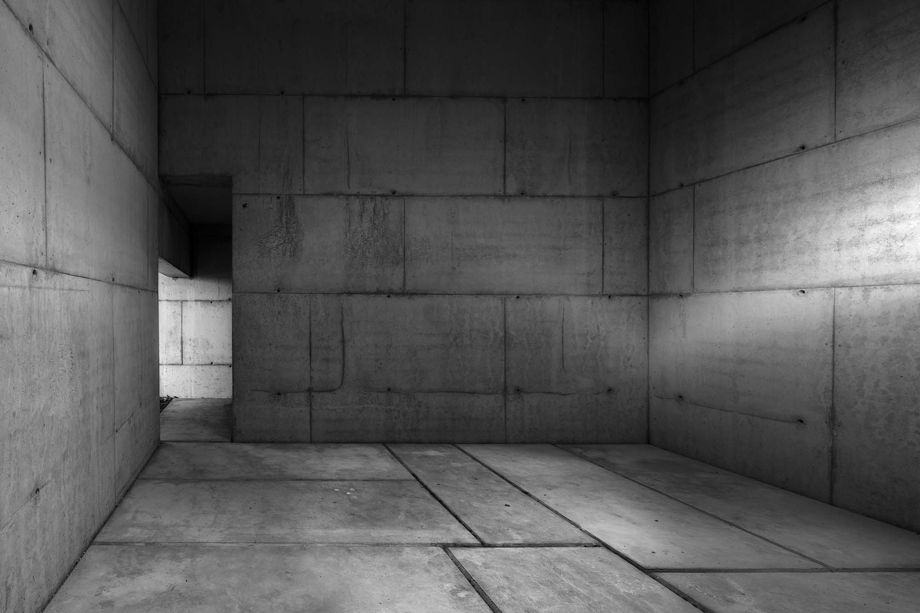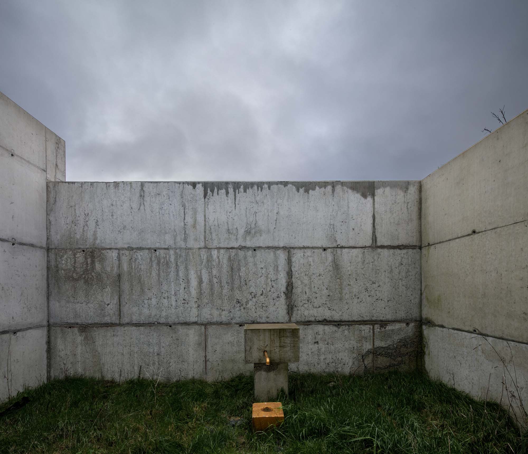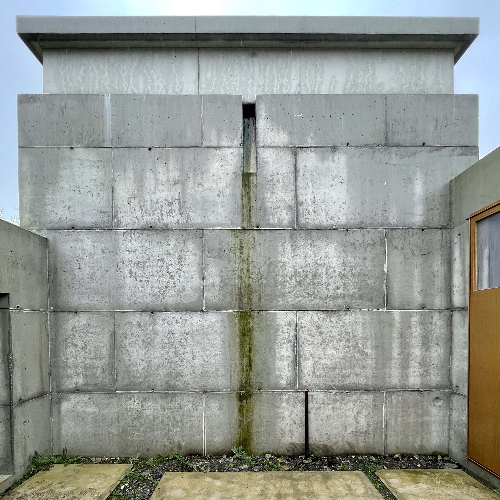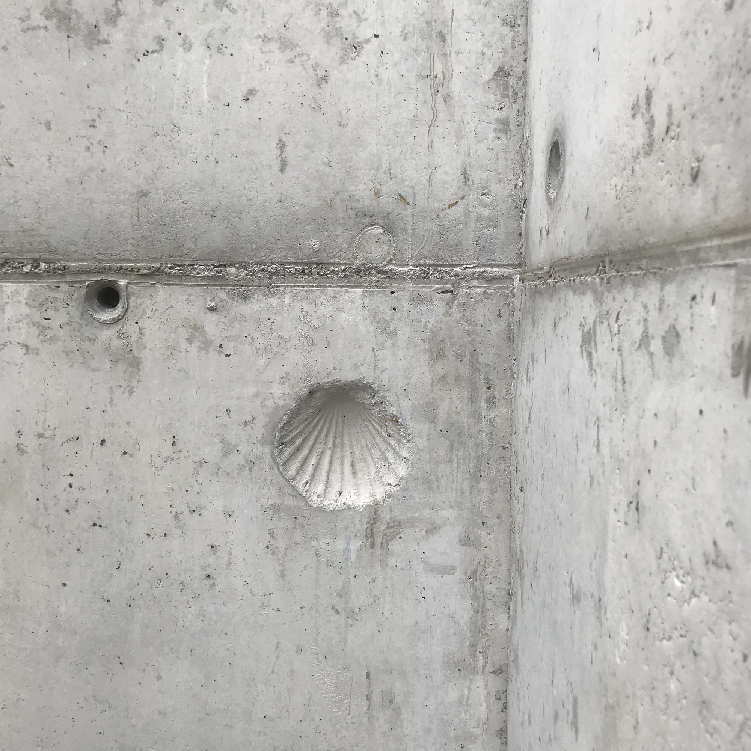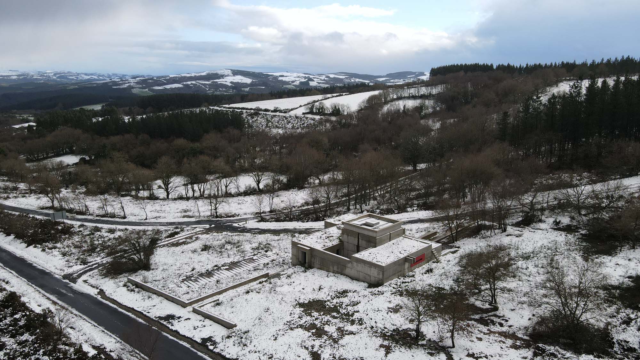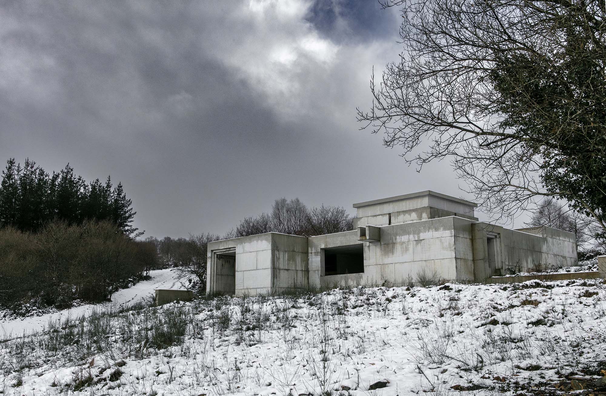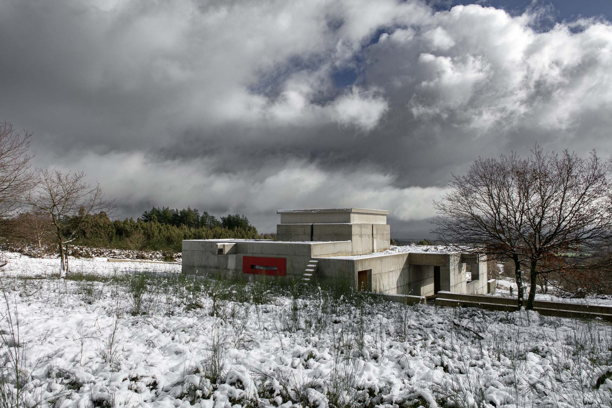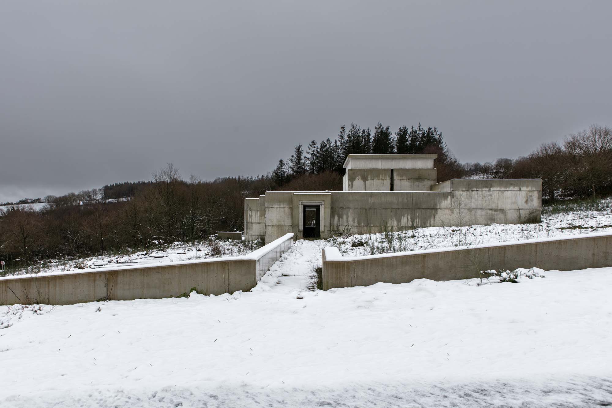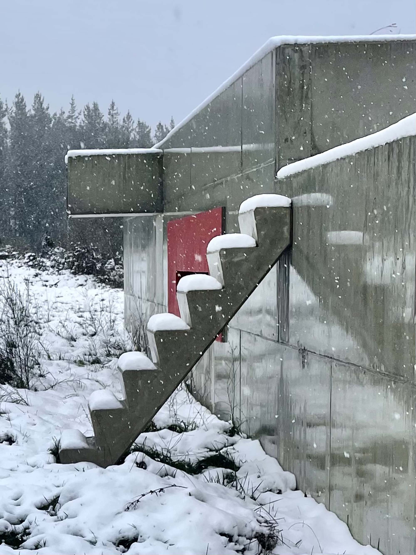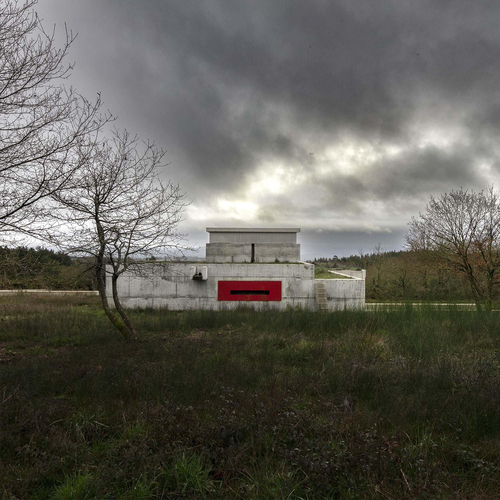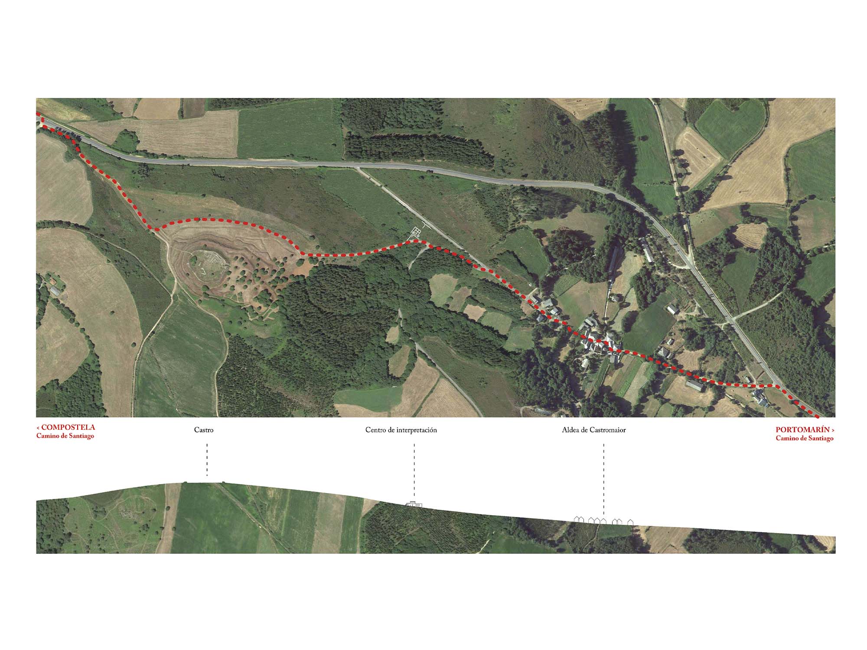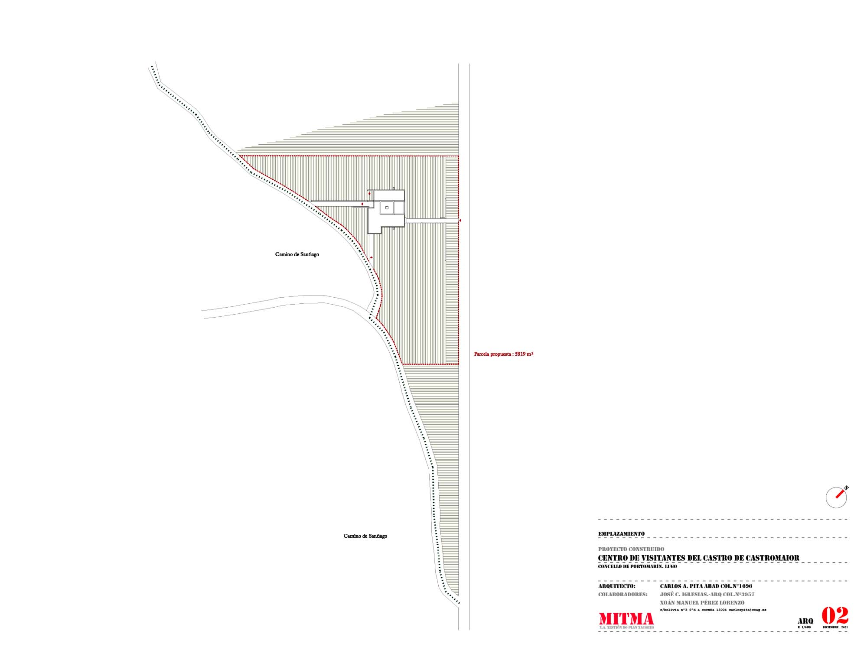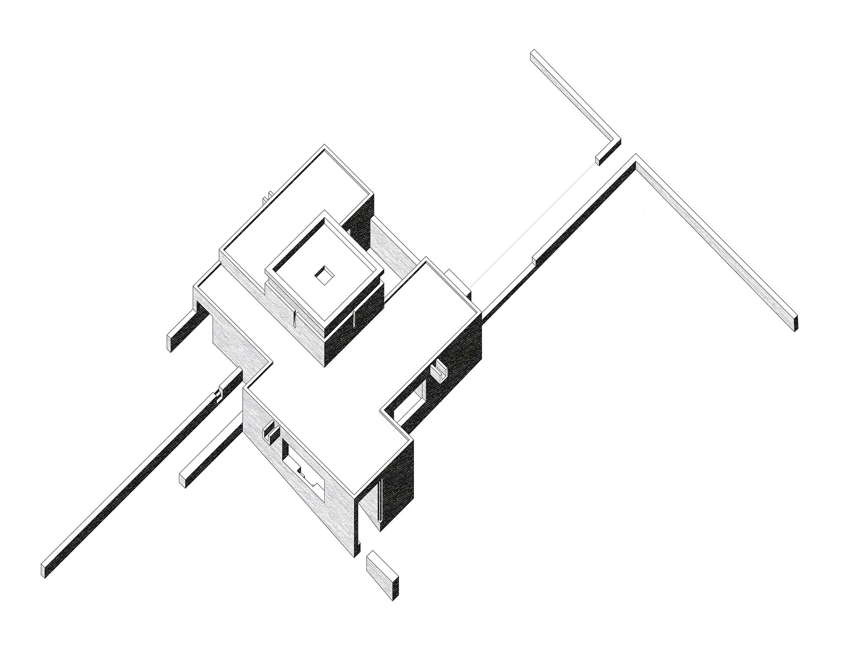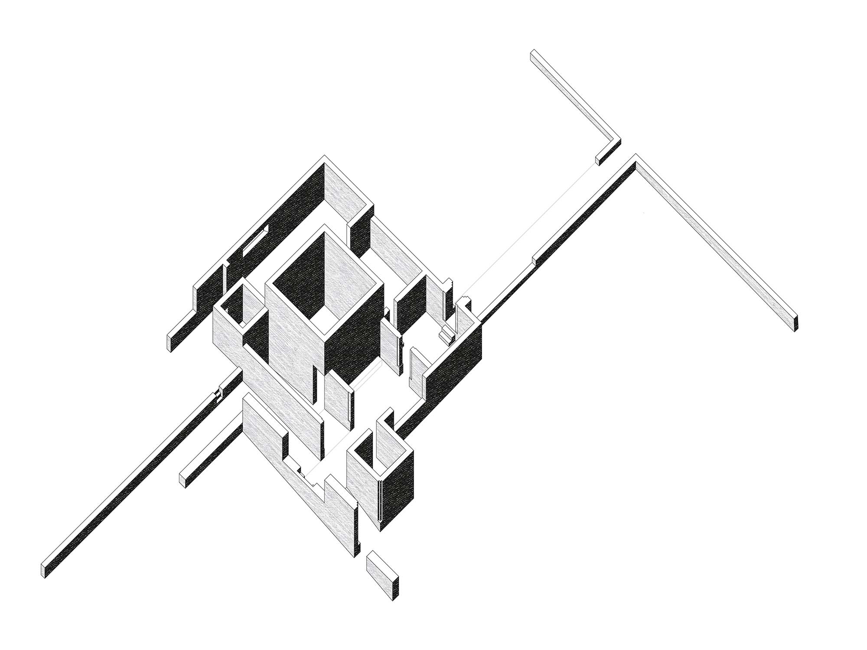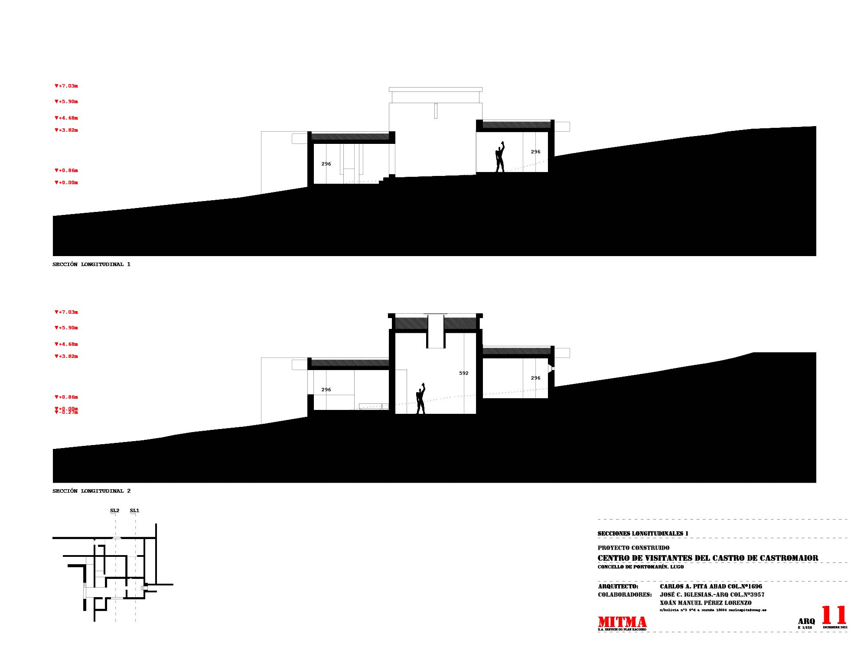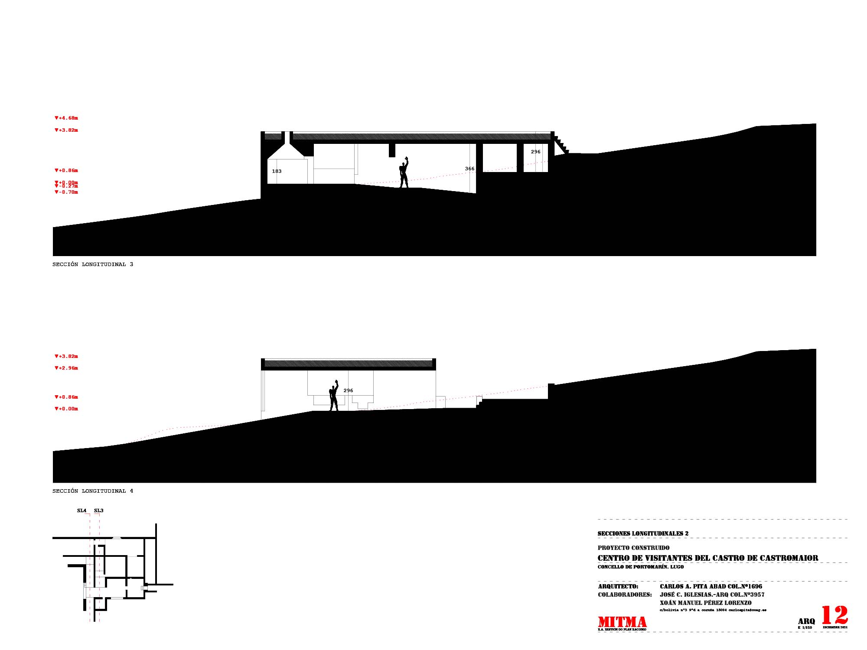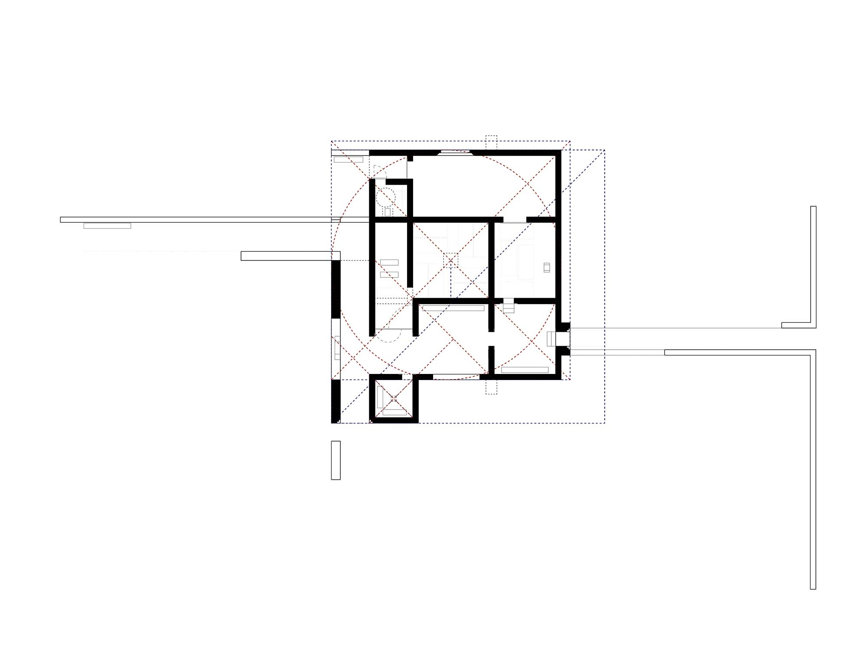“…a joyous work goes against all expectations, it is an absolute disobedience.” Boccaccio and me. Pier Paolo Pasolini
“ … its stone walls teach geometry to the air and to the entire valley” Galician trips. Alvaro Cunqueiro
The French Way to Santiago crosses the Castro de Castromaior on its way to Compostela. This is an archaeological site from the Iron Age of great relevance in the Northwest of the peninsula. One of the most outstanding examples of this pre-urban typology. It had a continuous from the V century B.C. until the first contacts with the Roman world, in the first century AD. when it is abandoned. Being on a hill, on a hill at 766 meters above sea level, from it you can dominate, in 360º, a whole wide territory, which goes from the mountains that constitute the border of Galicia with the Castilian Plateau, as well as the lands of Asturias.
Being one of the most illuminating views of Galicia At its feet, in a bend in the Camino, the INTERPRETATION CENTER is proposed as a door and invitation to discover, investigate and visit the castro, while it emerges as a stop on the road, as a rest for the pilgrim, as a place, as a protected atrium from the sun and the rain from which to observe what has been walked and still to be walked. A piece immersed in the timelessness of the landscape itself where it is located. Opening up to him. Diving into it. A construction without a birth certificate or author, rooted in the earth like the wise popular architecture, from which it extracts many of its compositional and symbolic keys. The walls that build it, the green roofs are already an integral part of the place. Since the Castro is hardly seen, it dissipates its presence in the forest. He seeks anonymity, to be a discreet presence of powerful and rigorous geometry.
HIGH ON THE ROAD
Always open, visitable and habitable at all times without the need for permanent staff, since this is an unaffordable burden for the budget of a small town hall
like Portomarín. A low-cost public facility (€200,000.) and almost no maintenance. That, like the small Galician rural churches, will be cared for by the residents of Castromaior themselves. Being always open allows the free refuge of the pilgrim, who can rest, spend the night, cool off in its fountain or make a fire in its “lareira”. Thus, meeting the great demand of the pilgrim to Compostela, places of rest, shelter, where to protect themselves from the sun and rain. Its privileged location on the valley that the Rio Miño, the sacred river of Galicia, builds as it passes through Tierras de Portomarín allows it to have an extraordinary panoramic view of the entire Galician border. From the Center you can see Pedrafita do Cebreiro, the gateway to the French Way when it enters Galicia. Thus the pilgrim, from the Center, is able to see the path traveled, reconstruct the route walked, understand the territory traveled. The center is proposed as a place from which to look at what has been done, where to look back, where to reflect on what has been done and what is to be done. A stop that allows you to fully locate yourself on the Camino that runs and is built in the heart of Galicia.
EXHIBITIVE CONTENT
At the same time that it acts as a “cruceiro”, a menhir, a dolmen that marks the Way and Castro himself, it becomes a prelude and a reference to it. The center is awaiting the grant that allows its musealization. For this exhibition, a bronze model of the castro has been proposed, 4 screen-printed aluminum panels on the walls of the Central Chamber, which will explain the evolution and history of the castro, as well as the geography that surrounds it. QR codes, printed on the panels, will allow them to be read and understood in all the languages that make up the Camino de Santiago.
CONSTRUCTION
We work on an architecture that implies, as a value, the honesty and ethics of the material. Of great carnality, the very consequence of the construction process. That is stripped of everything to stay in the essential, transcending the construction and function itself. Transcending the Vitruvian triad to make
room, place, geography. Architecture without traces, alien to all fetishism. The material is a constituent of the place, geometry and gravity give it shape. A concrete architecture, far from inspiration, self-expression, romantic idealizations of nature. aware of working in a privileged natural and archaeological space, which
we must protect and respect.
A stop on the Camino a Compostela that becomes a landscape.
