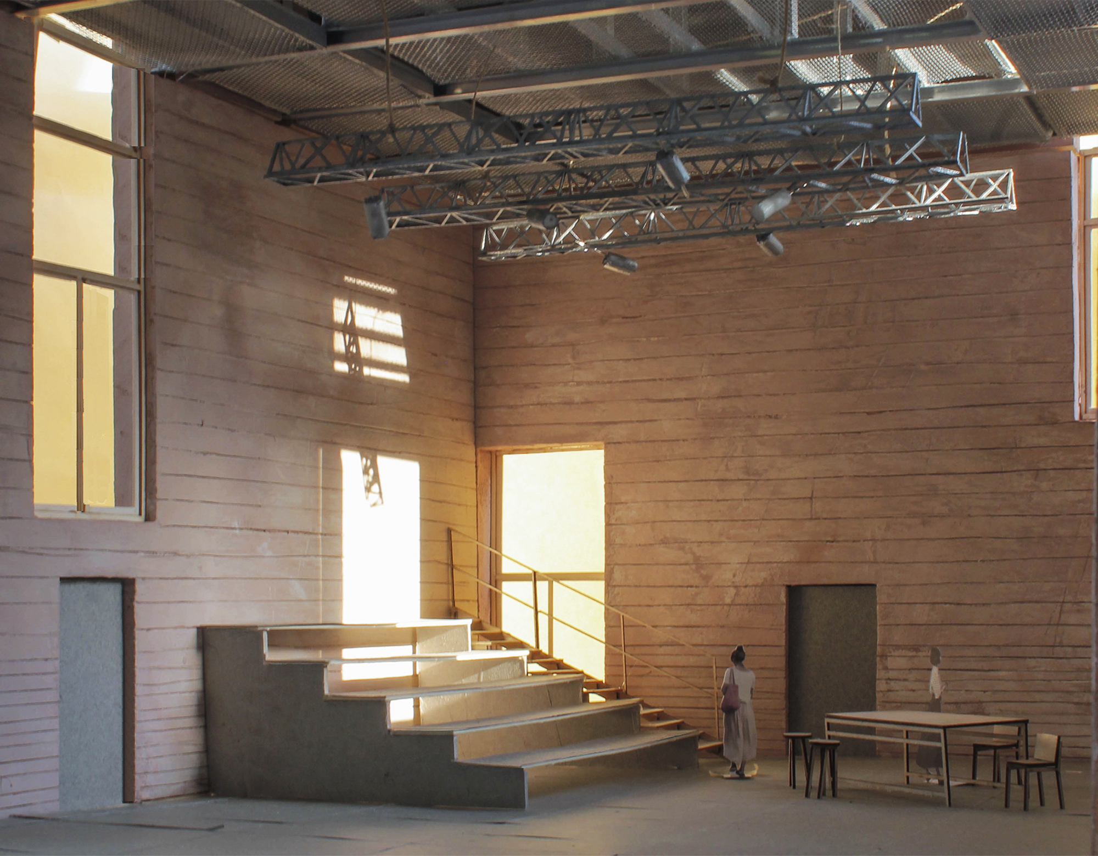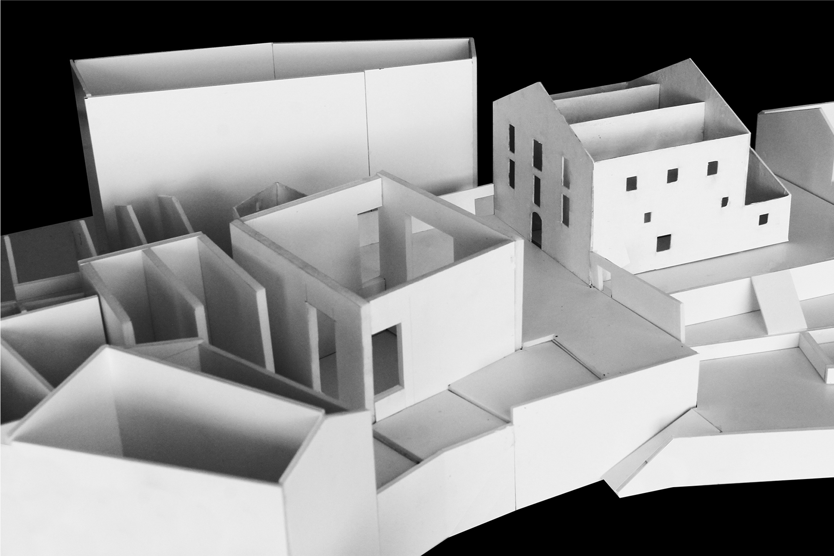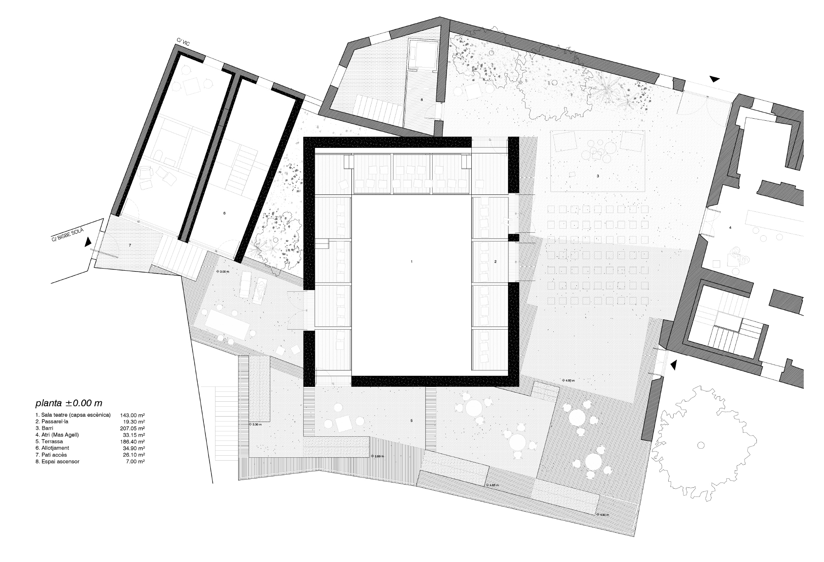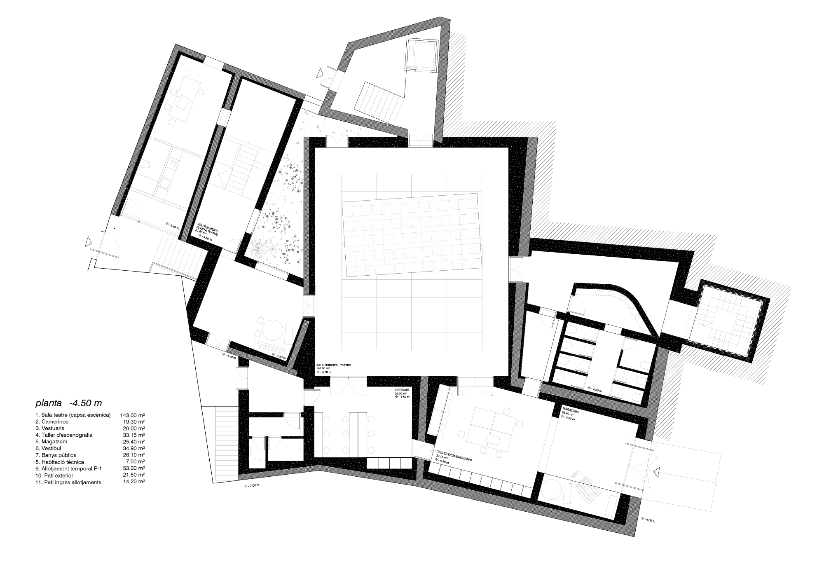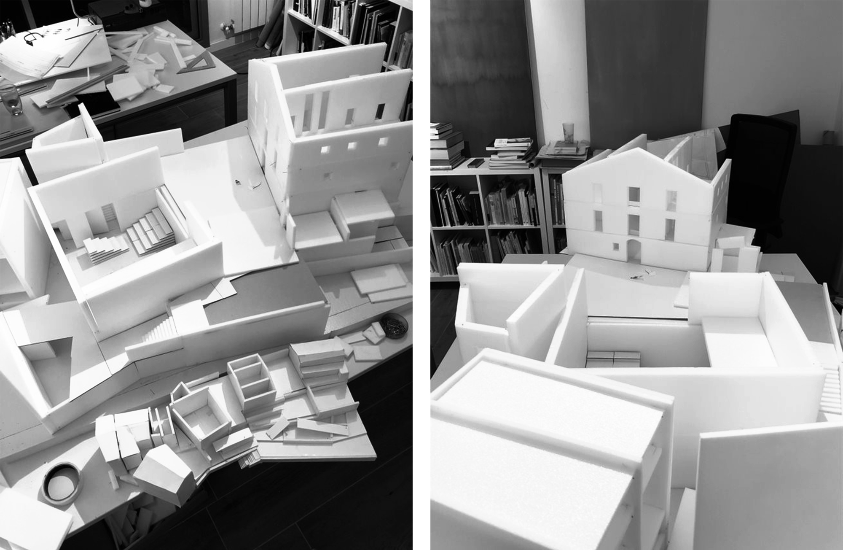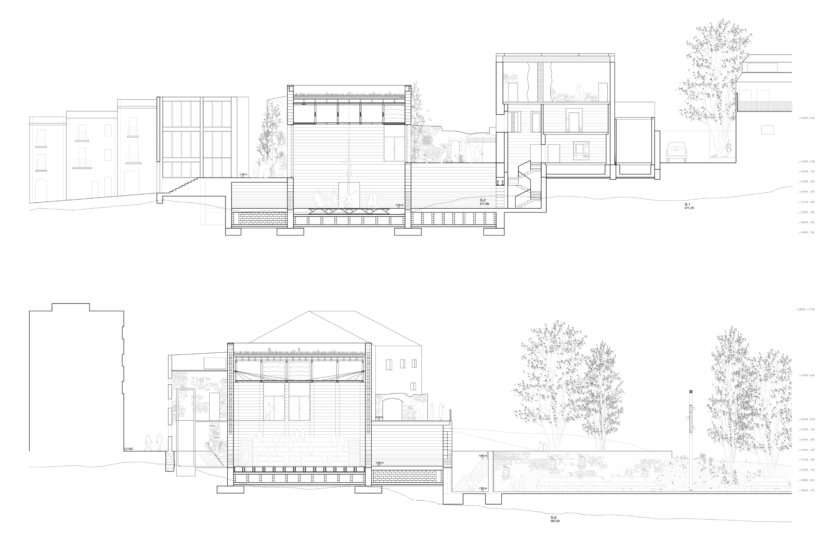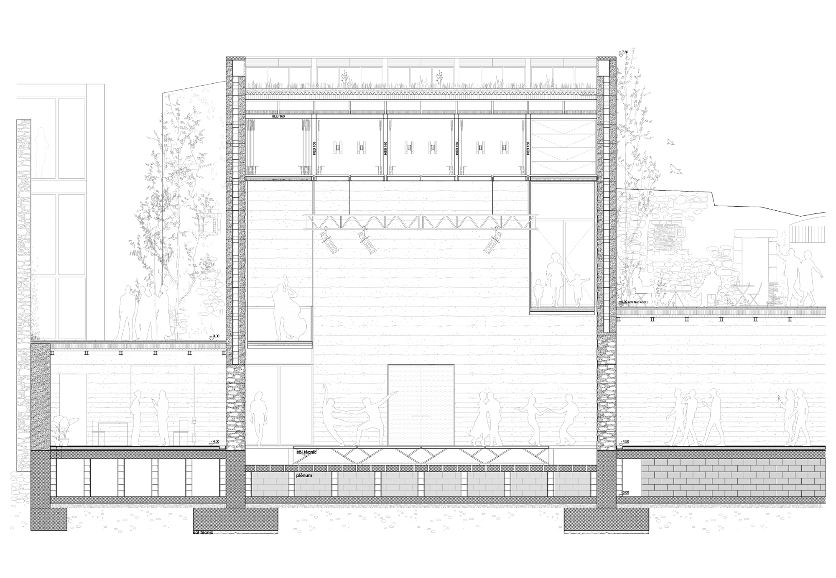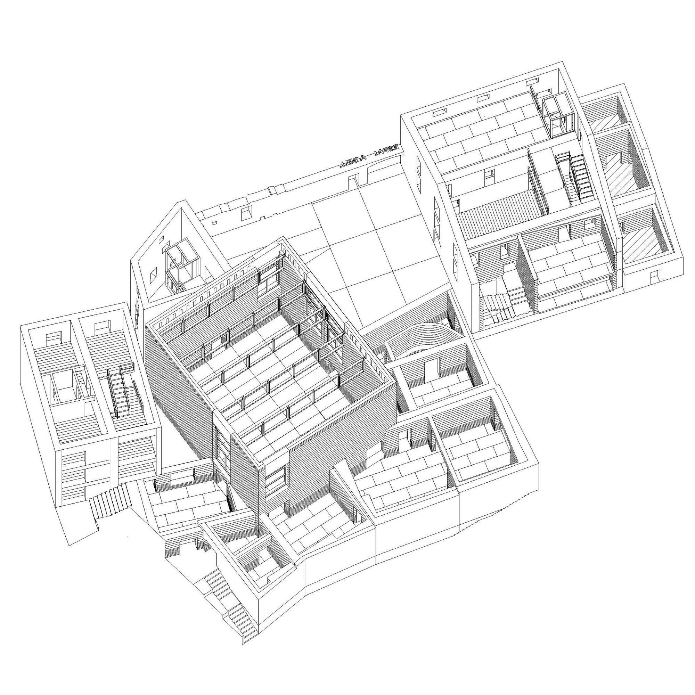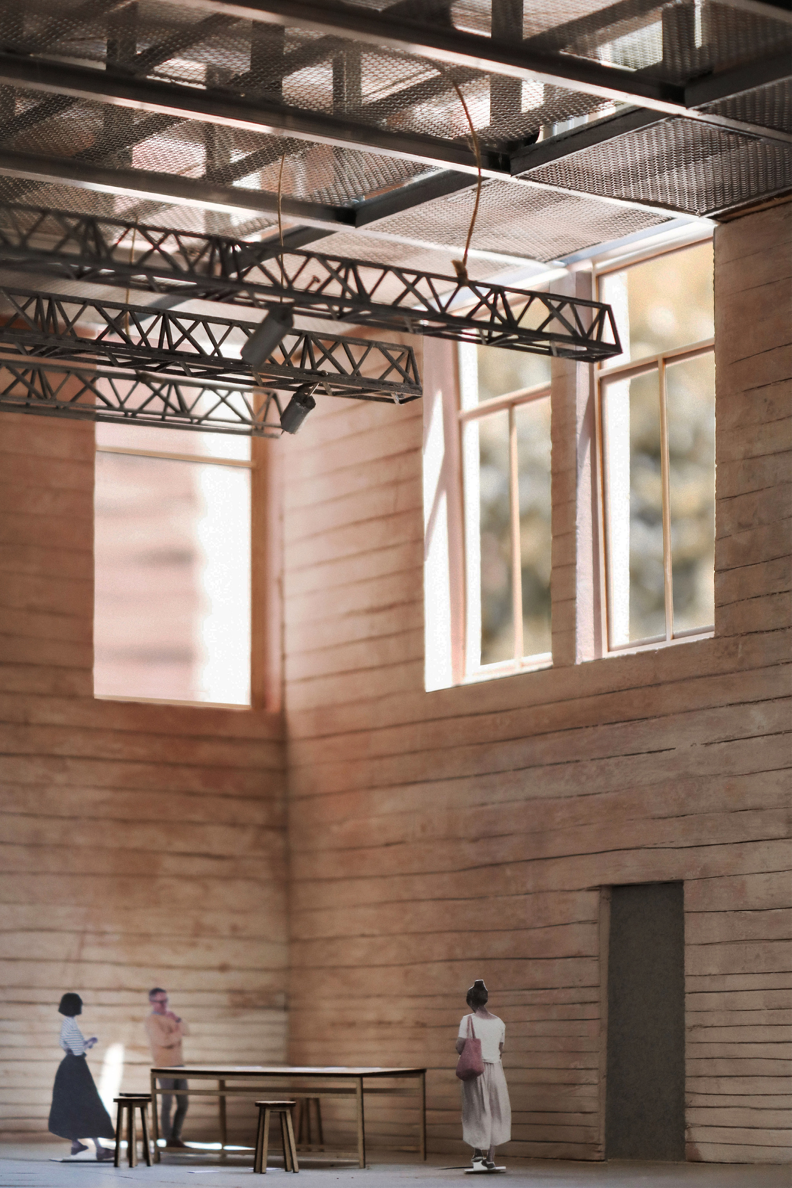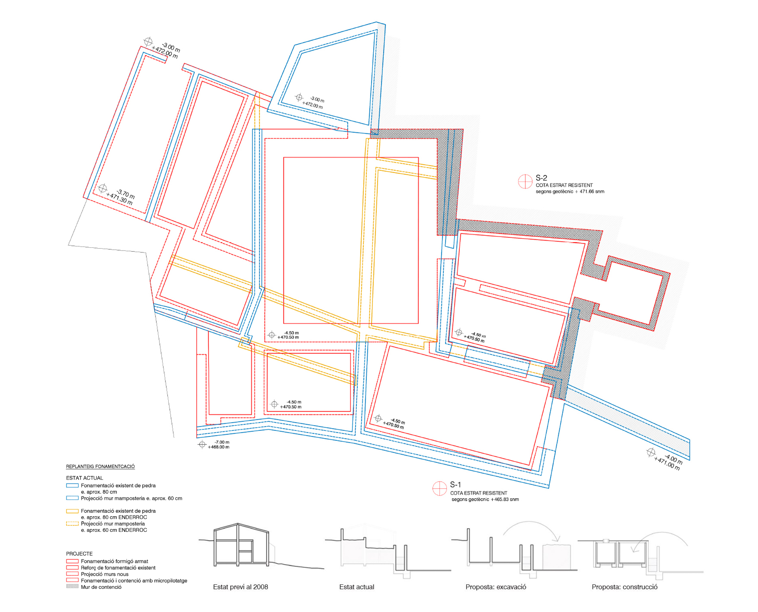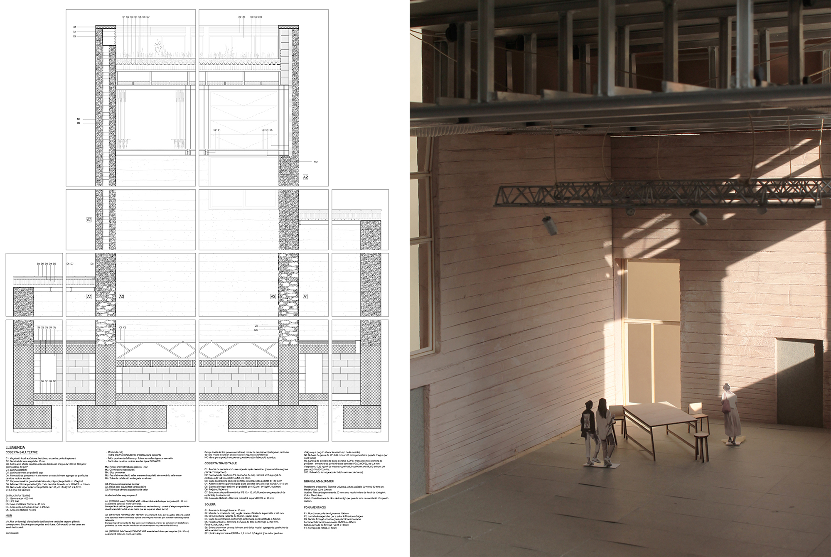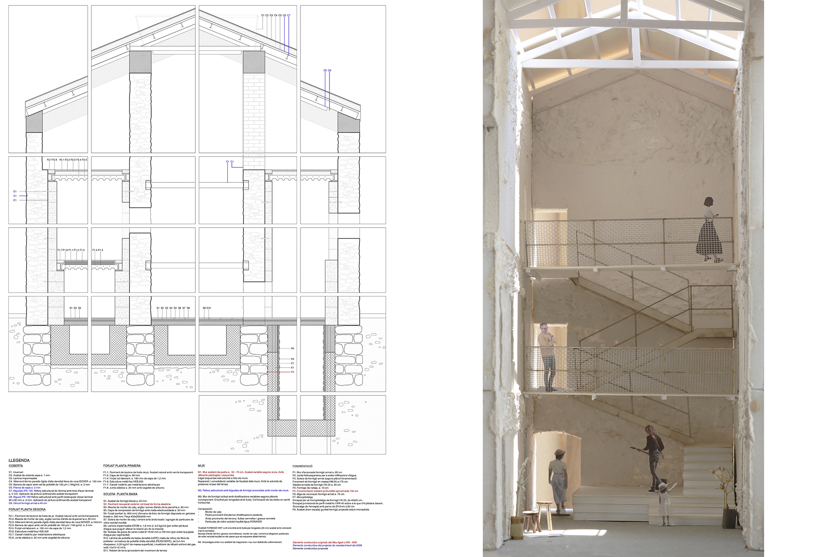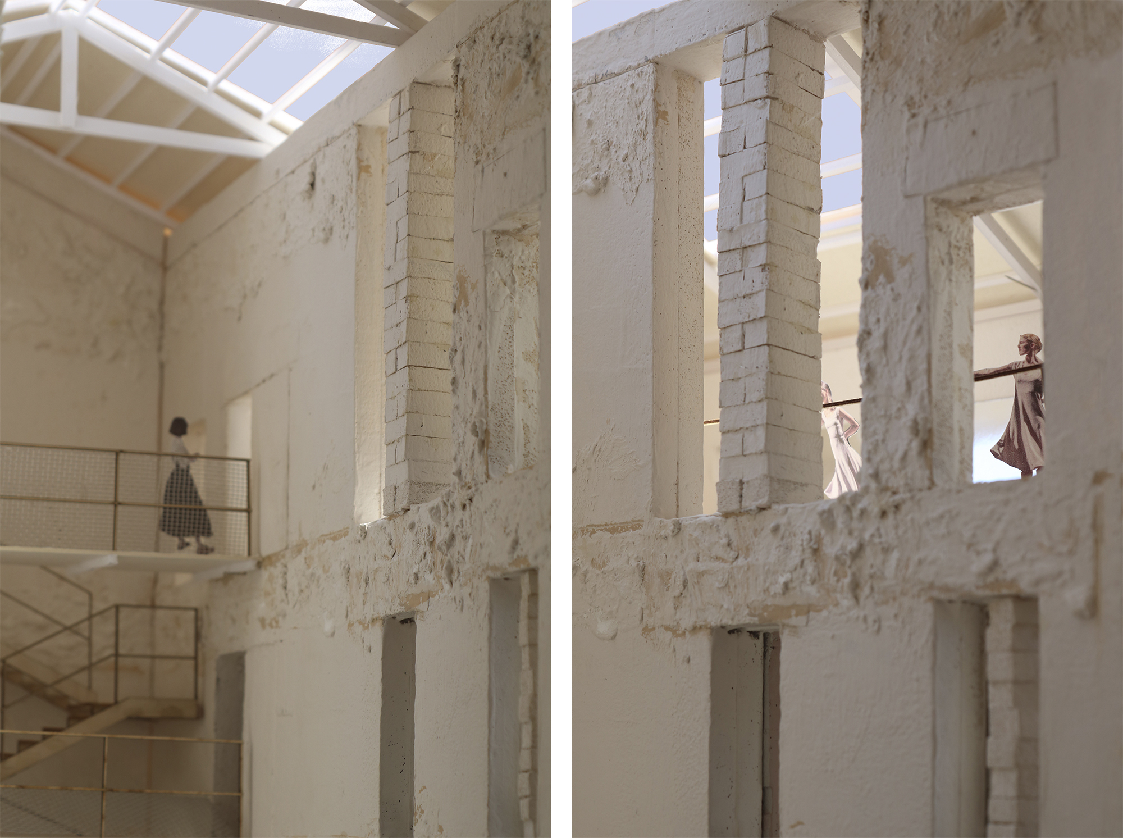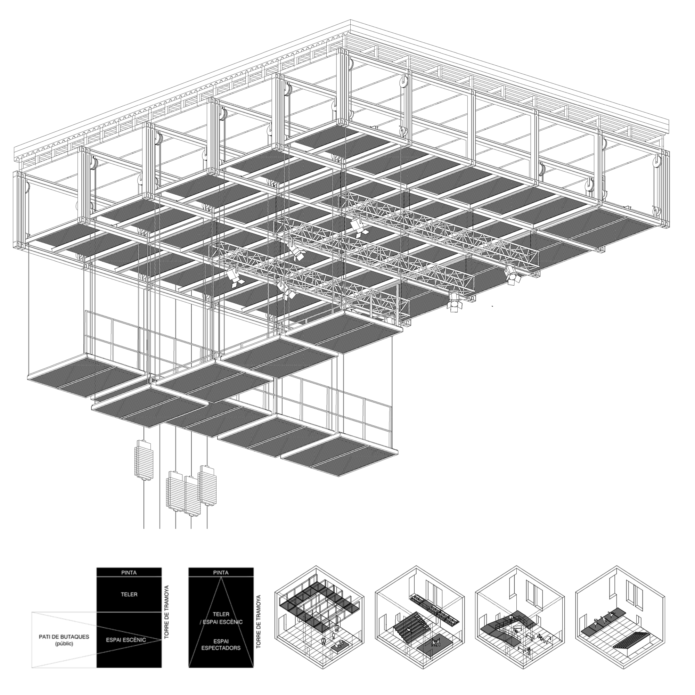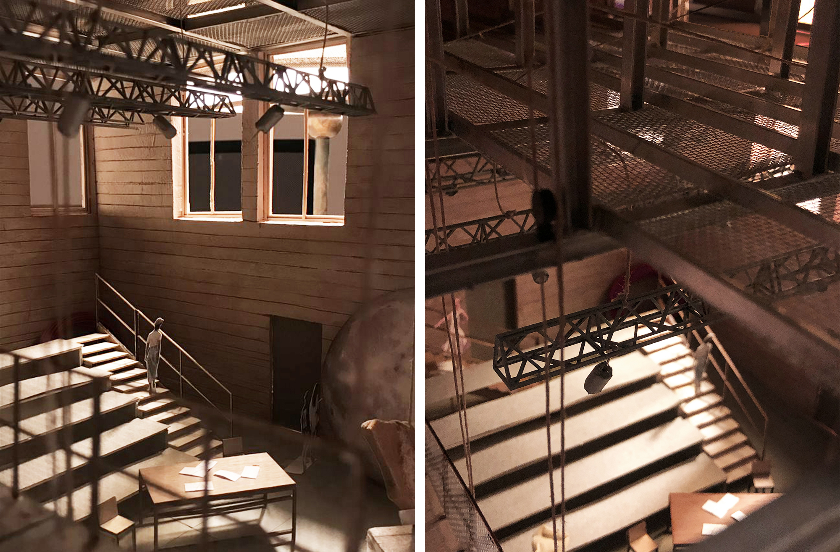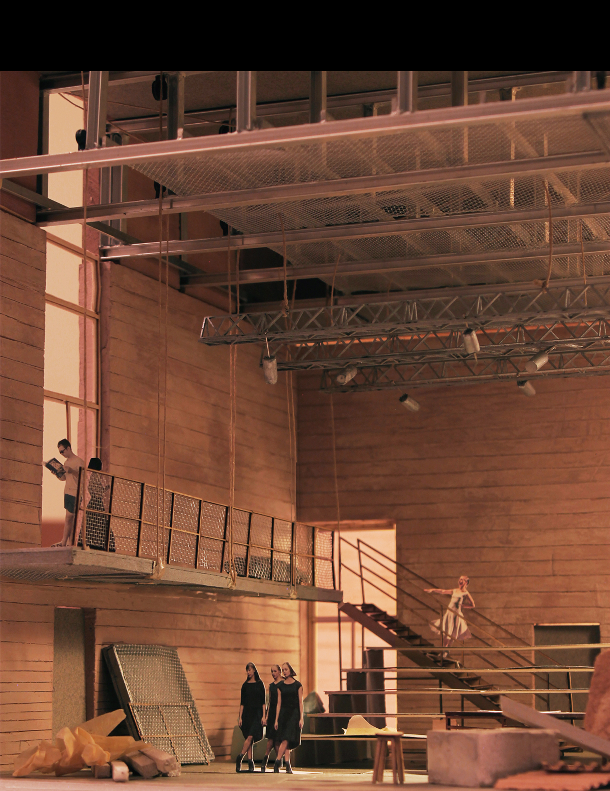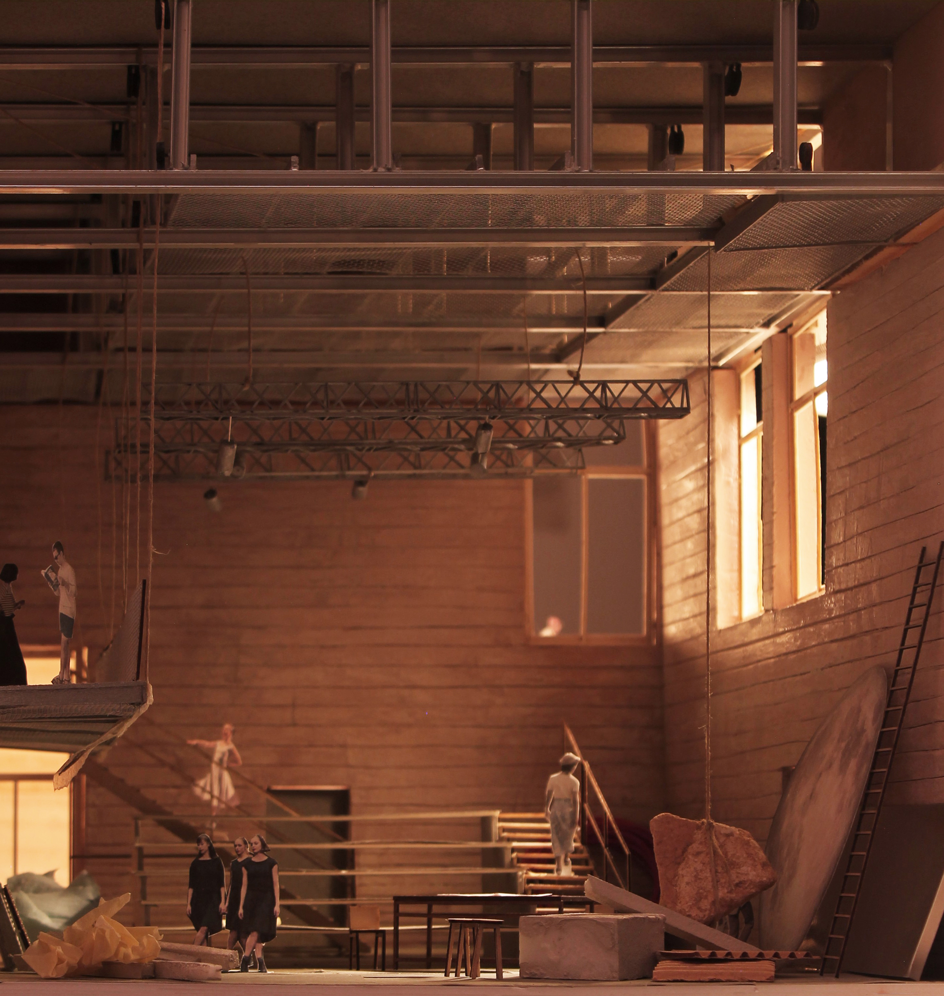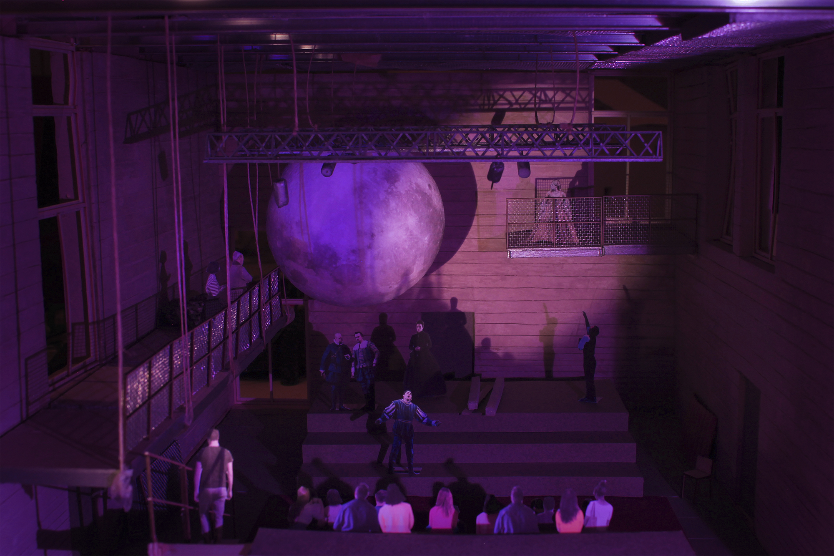Entre Murs is a project focused on revitalizing the Mas Agell area in Sant Llorenç Savall, turning it into a civic and performing arts center. The project begins with a profound interest in Sant Llorenç Savall’s old town, it understands the old town as a collective structure composed of interconnected walls, historical paths, and primary elements. The Mas Agell building is one of the primary elements currently in disrepair but primed for transformation.
The vision for Mas Agell is to convert it into a versatile cultural facility, serving diverse community needs. It particularly emphasizes the performing arts, aiming to rejuvenate the local cultural scene and connect it to a territorial network of culture and itinerant artists. An accommodation program is also integrated into the project, enhancing its functionality.
The project aims to merge the new building with the Mas Agell ruins, maintaining its importance as a town landmark. To achieve this, a portion of the theater program is constructed underground. Materials excavated from the site are repurposed to craft the defining walls of the new structure, this method accommodates irregularities in the site and incorporates pre-existing ruins. A layered construction approach is used, incorporating expanded clay for structural and insulating purposes. The building’s walls act as a natural climate control system, with built-in air channels to allow ventilation of the spaces.
The spatial limitations of the project invite to merge stage and auditorium, blurring the boundaries between spectator and performer. The stage and the rigging system blend together to form a single integrated space, like a large puppet theater where all the elements hang in full view. All the technical functions of the theater are resolved in the ceiling, which is covered with galvanized grid plates that serve as a technical gallery, allowing access and adjustments. In addition, the side strips and the north side of the hall can be suspended as walkways by means of a pulley system, effectively transmitting the loads to the primary structure, which consists of six Vierendeel beams.
