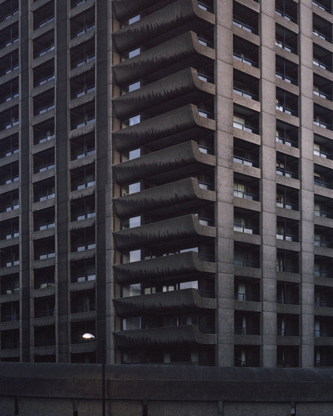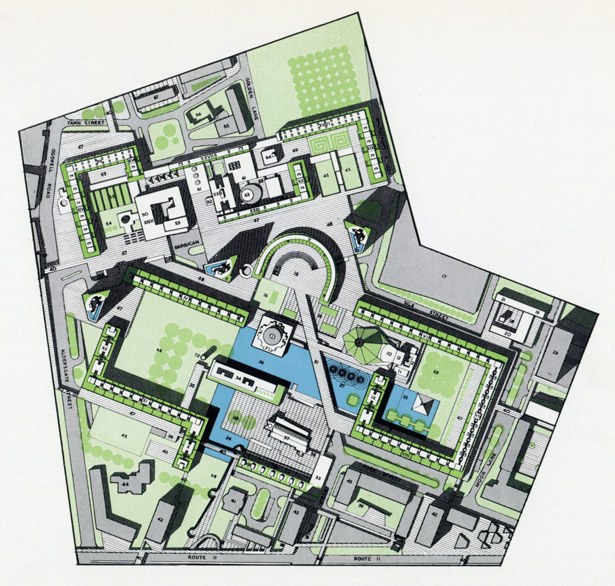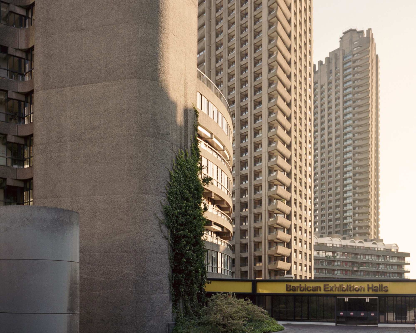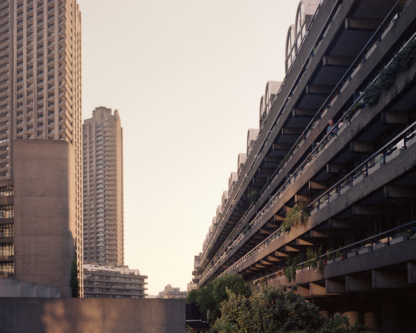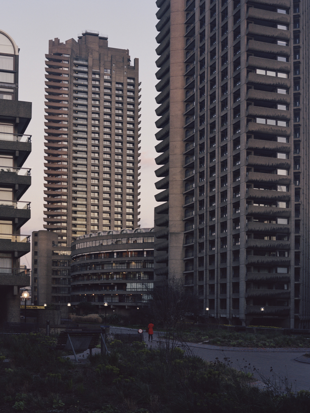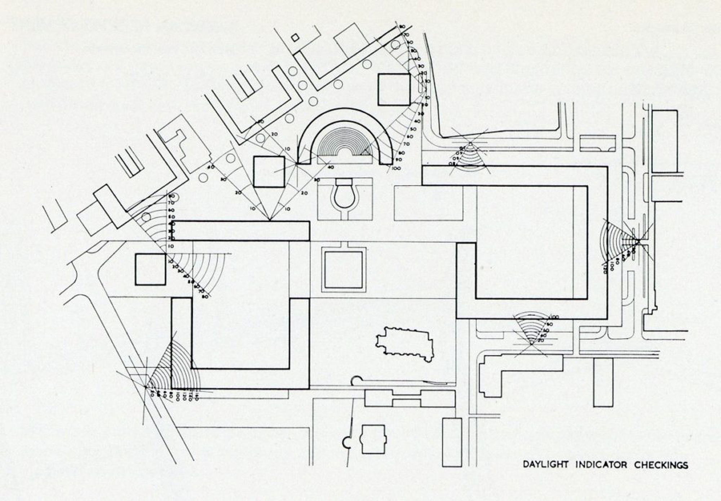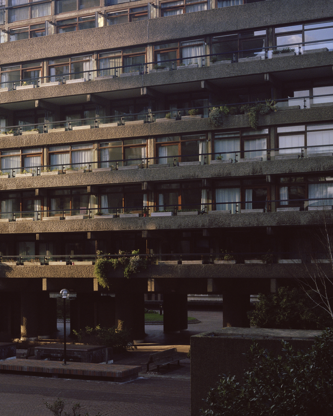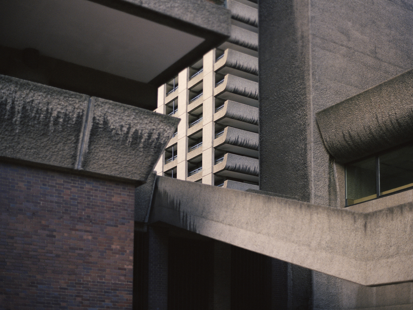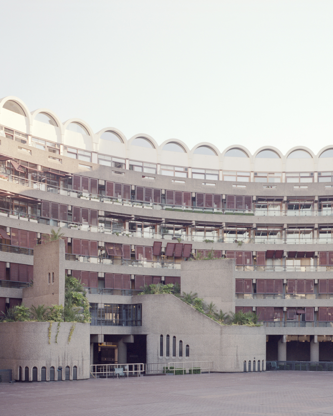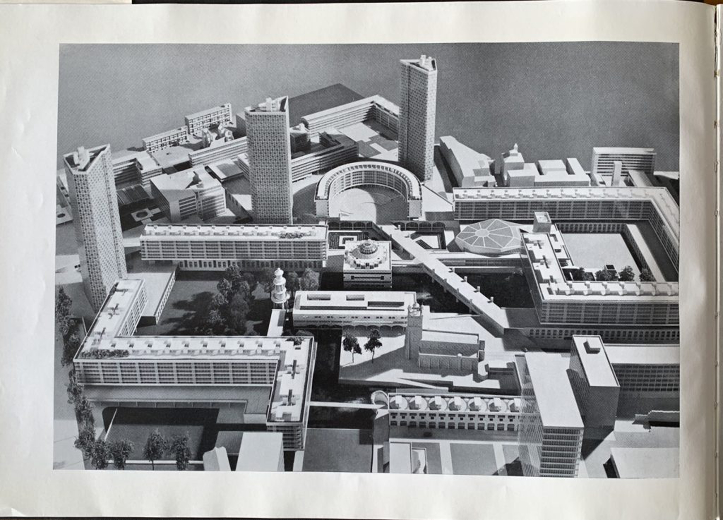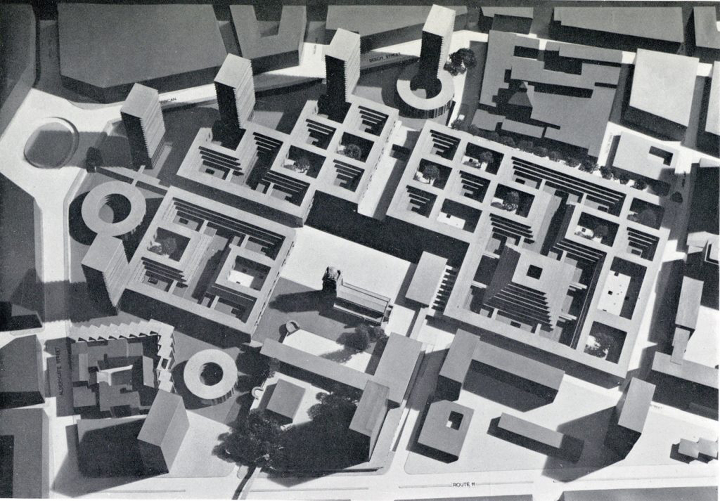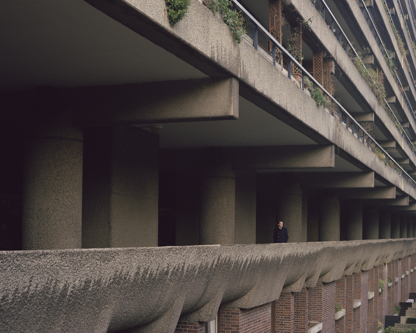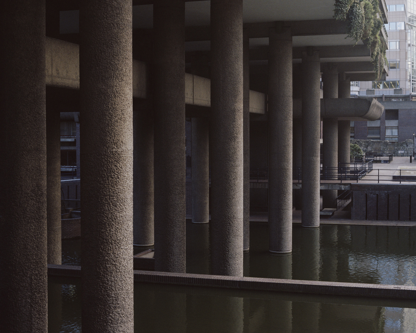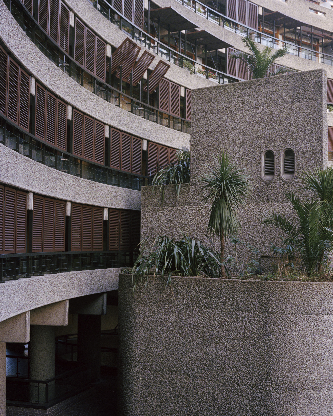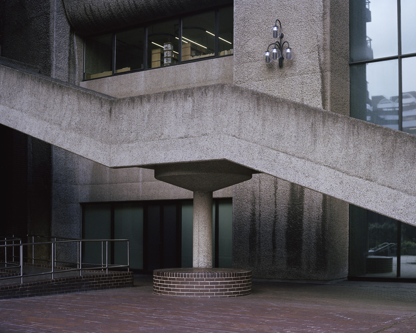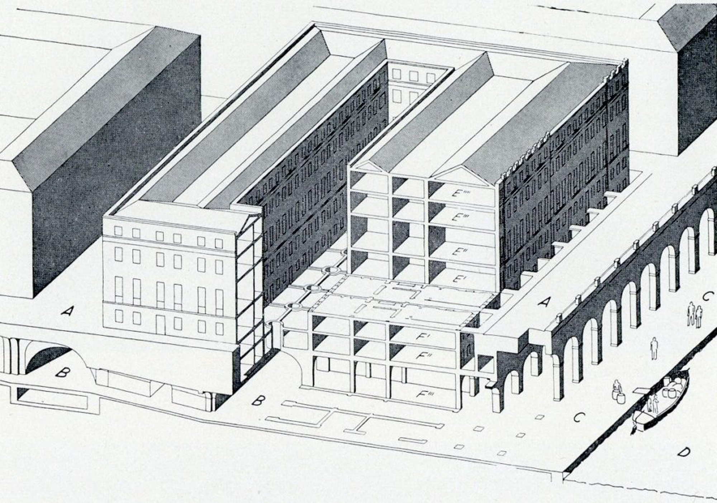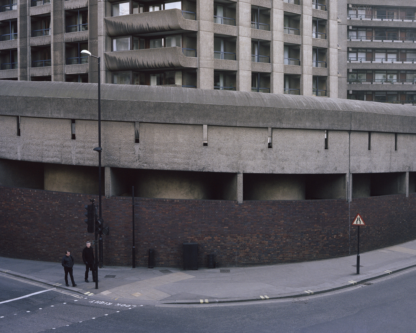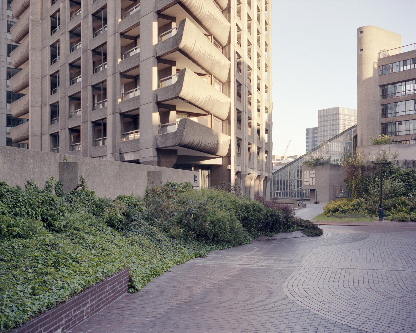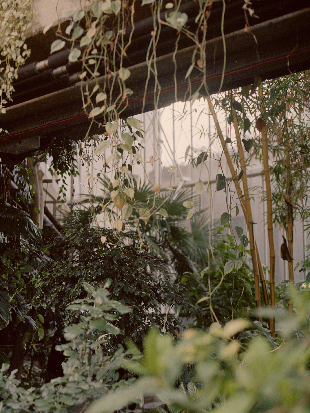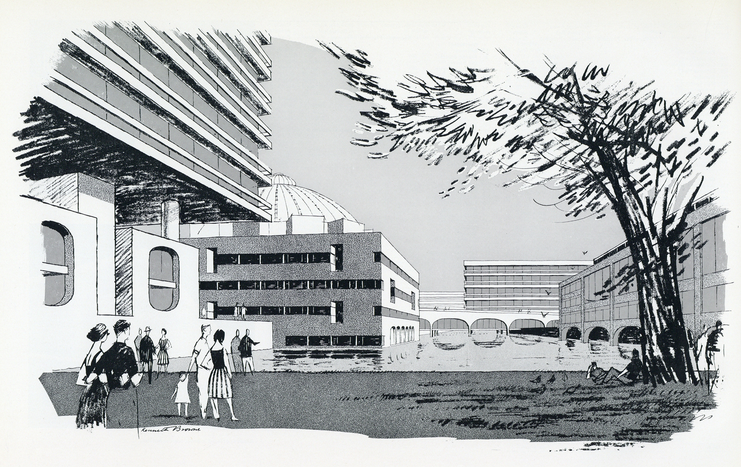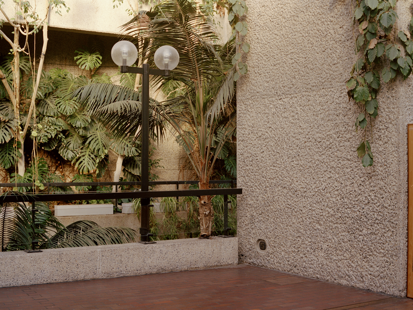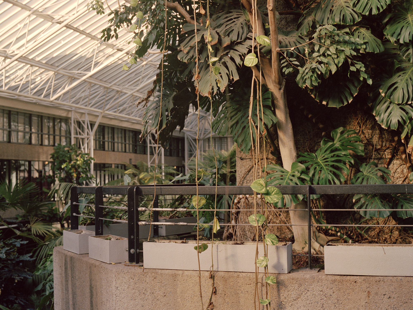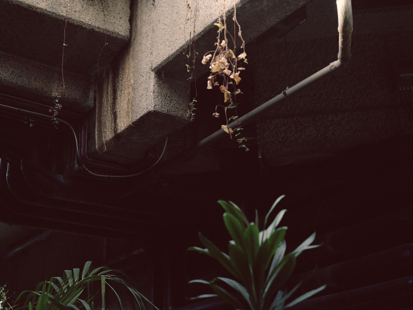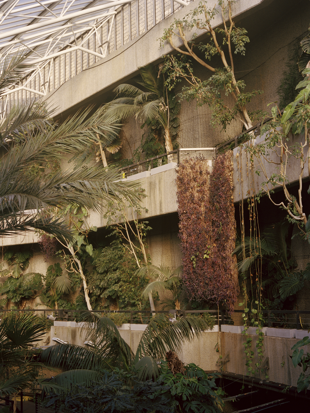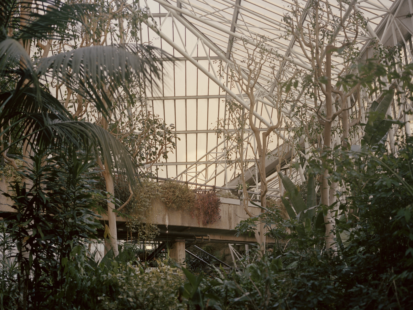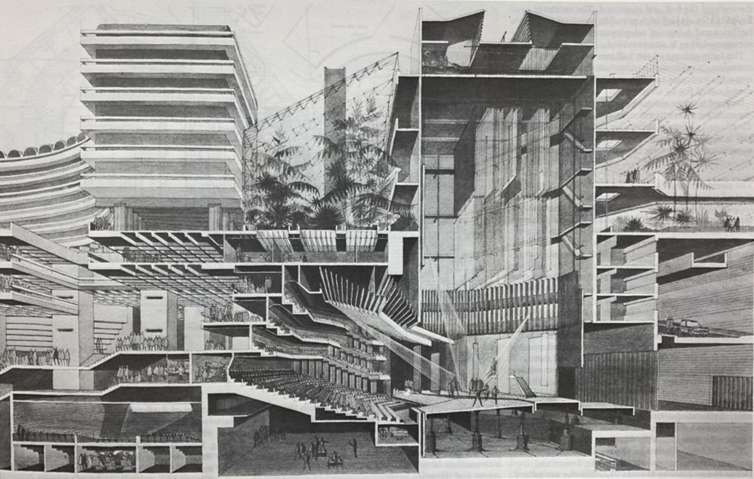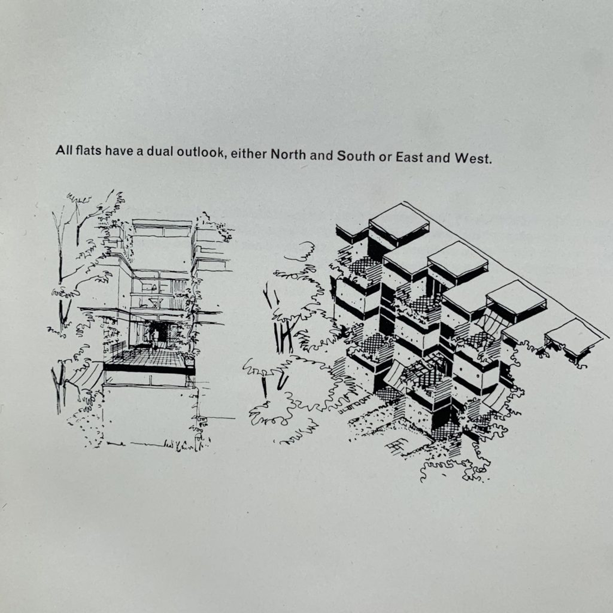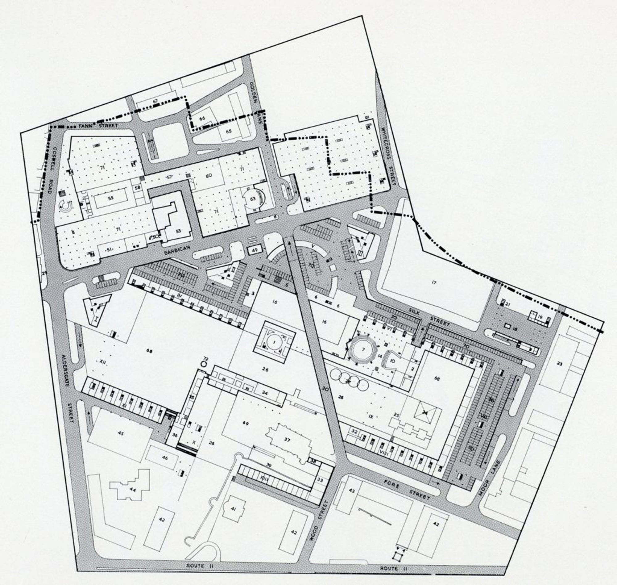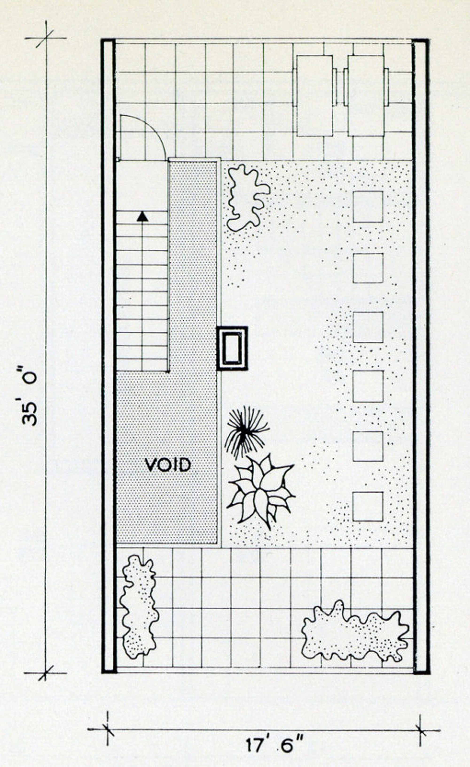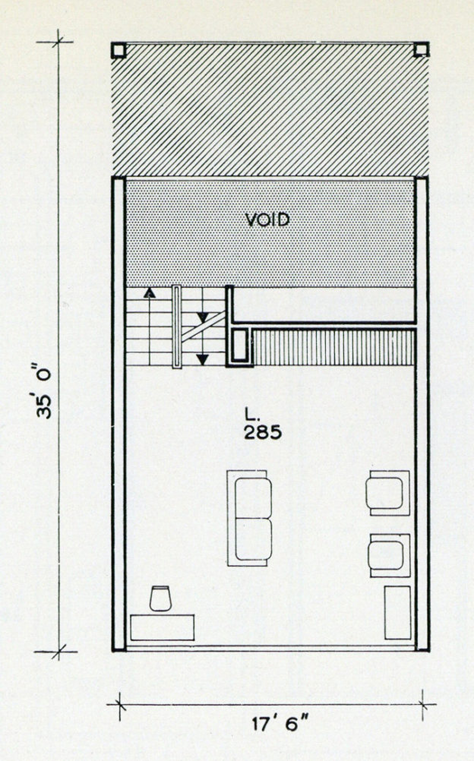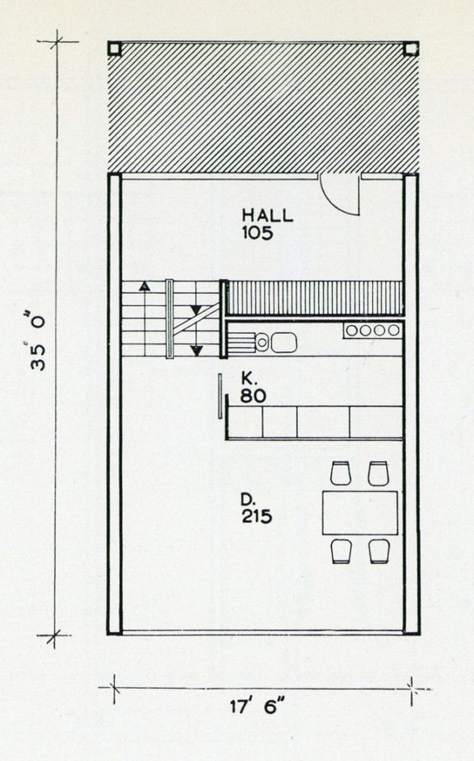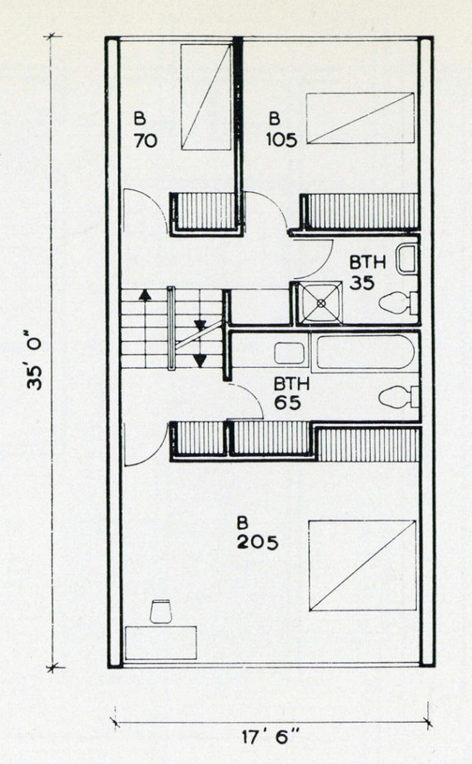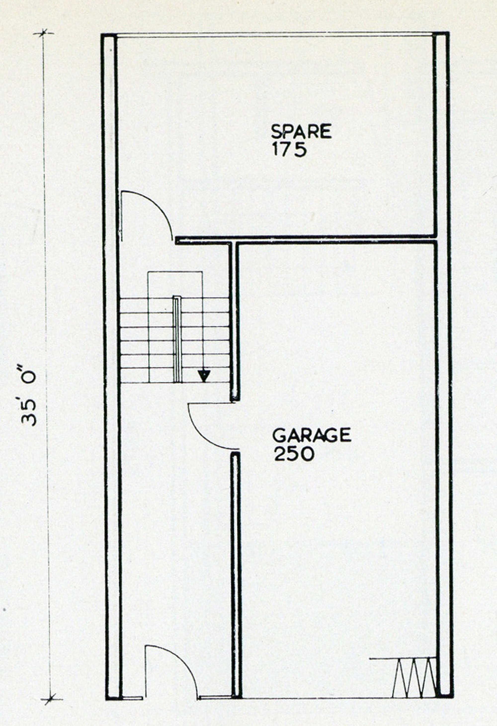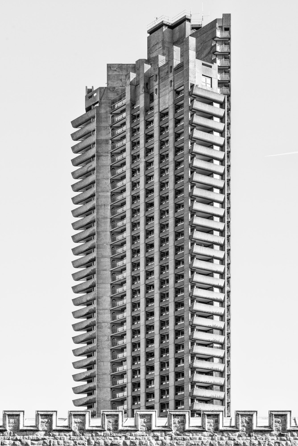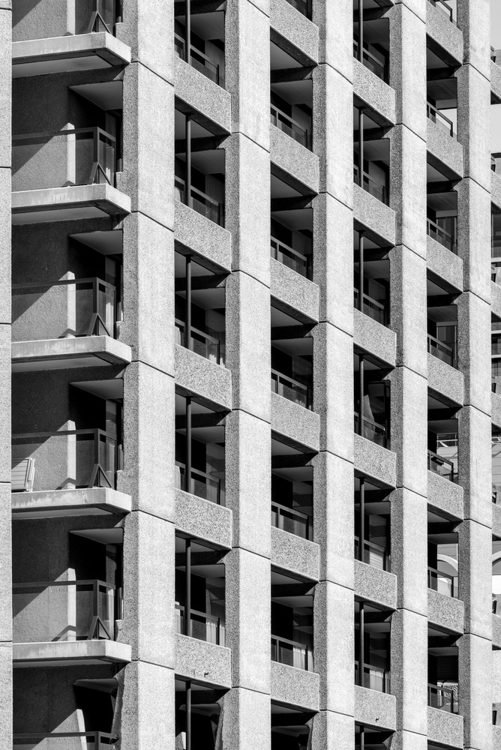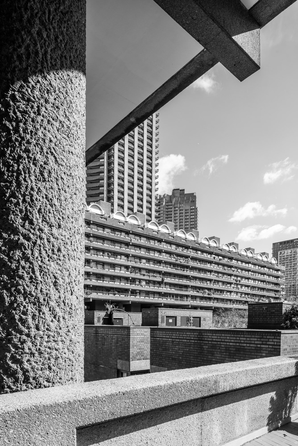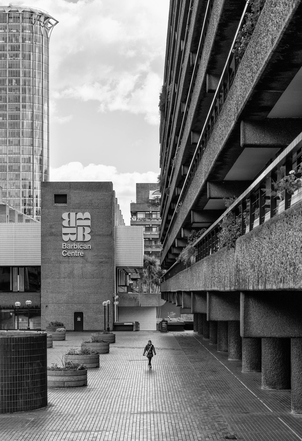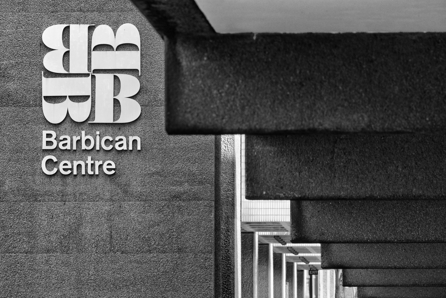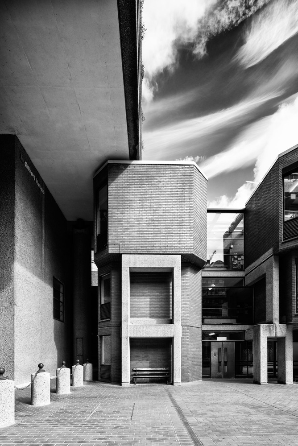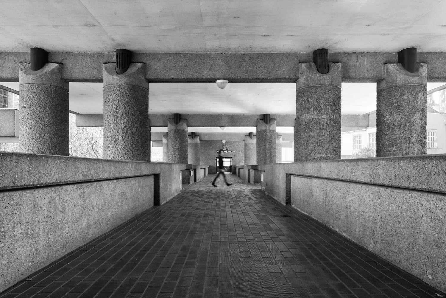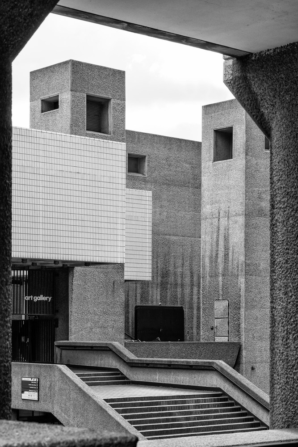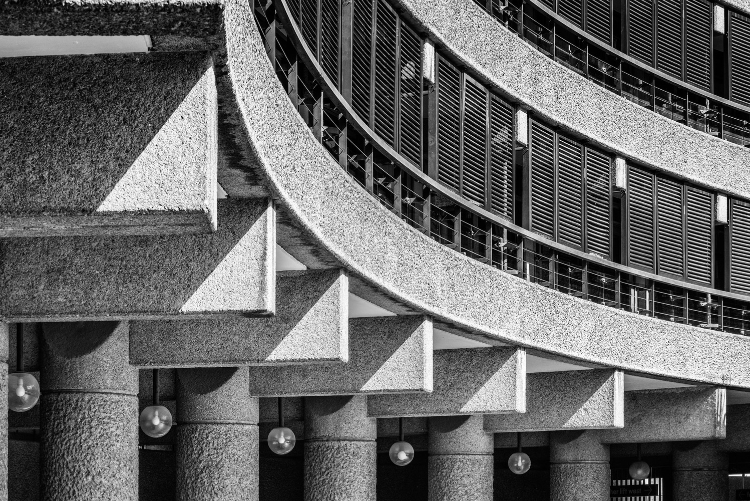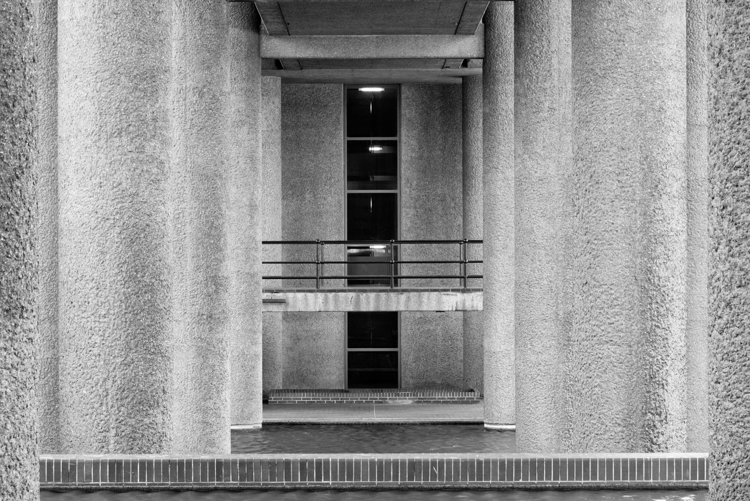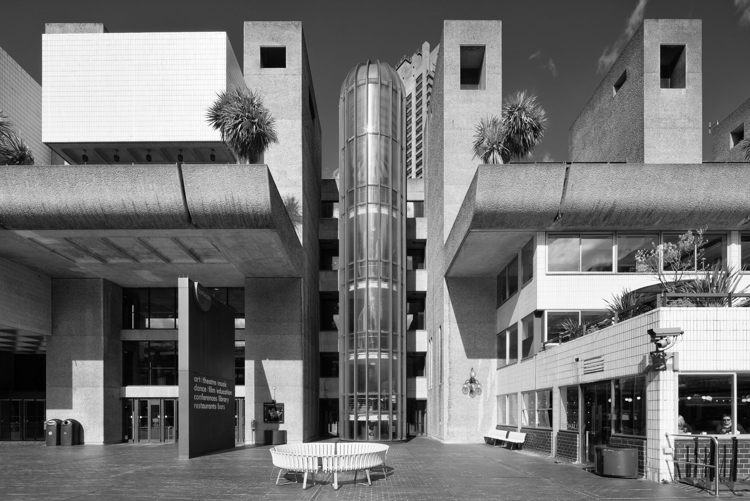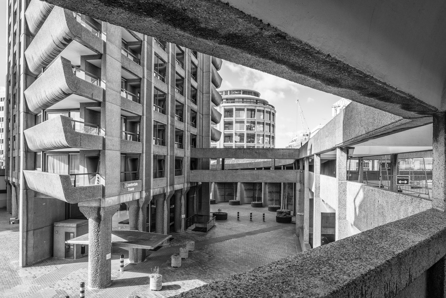Architects Chamberlin, Powell and Bon were inspired by Le Corbusier and Brutalism in the design but they also invented their own style. While we often fall under ‘Brutalism’, the truth is the design was influenced by many architectural styles. You’ll spot features of Modernist, Mediterranean, Roman and even Medieval architecture.
Home to London’s second largest Conservatory, the Barbican Centre Conservatory is situated in the heart of the residential estate, above the arts centre – providing a handy covering for the large concrete fly-tower in the Theatre. Behind the Conservatory lies the 120ft Theatre flytower, and below this, our 1,100 seat Theatre.
One of the most iconic features of the Barbican’s architecture is it’s trademark textured concrete which covers the entire outside of the building and much of the interiors. This effect was all done by hand using pneumatic drills.
Home to the London Symphony Orchestra and host to international orchestras every year alongside our diverse contemporary music programme, the Barbican Hall is one of our most striking venues. Following the curve of the Concert Hall is the eponymously named, The Curve gallery. Back when the Barbican Centre first opened, The Curve was known as the Concourse Gallery.
From fashion to design, architecture to photography and contemporary art – the Barbican Art Gallery showcases a variety of internationally renowned artists in our exhibition programme. Built as an open, blank shell, the Art Gallery offers curators an exciting space in which to create. The large open foyers of the Barbican are an inviting place for pre-performance relaxtion and are often brought to life with live performances and art installations that animate the public spaces. Measuring over 20 acres, the Barbican Centre requires a lot of care from our engineering team and an intricate network of pipes and machinery to keep our venues up and running.
While the London skyline has dramatically changed since 1982, the Barbican Centre remains the same, its Brutalist architecture standing strong amongst the buildings in the City of London.
