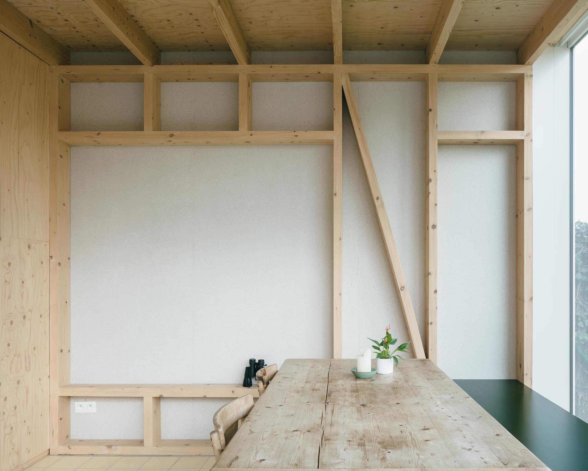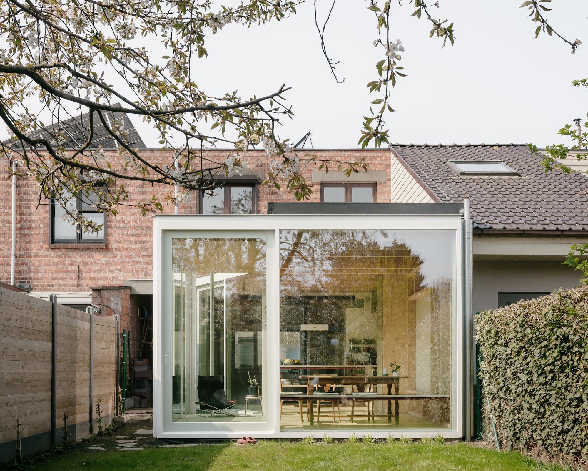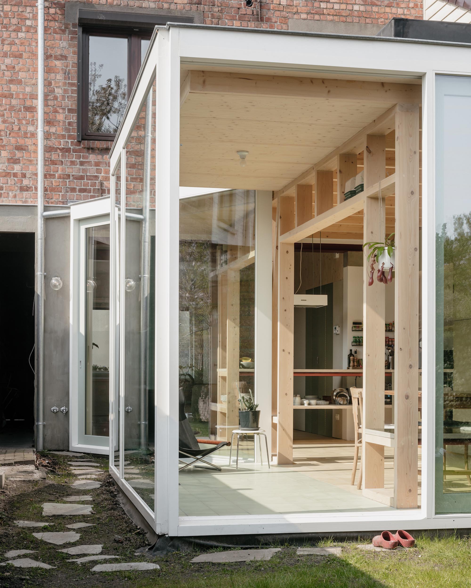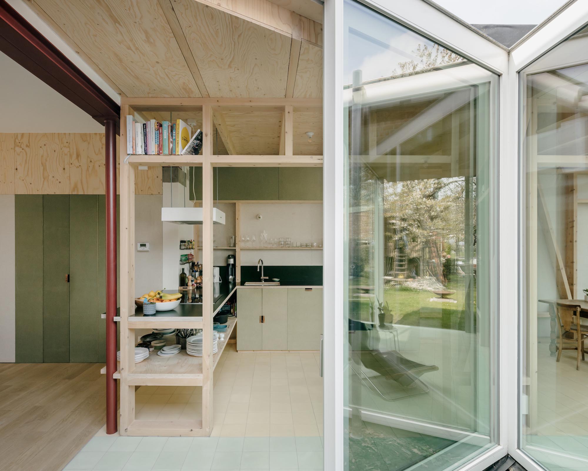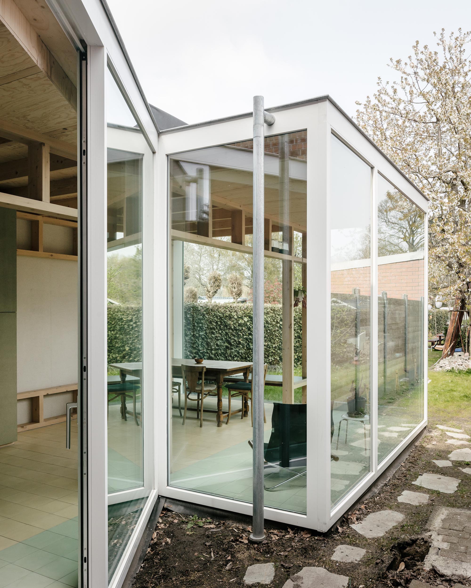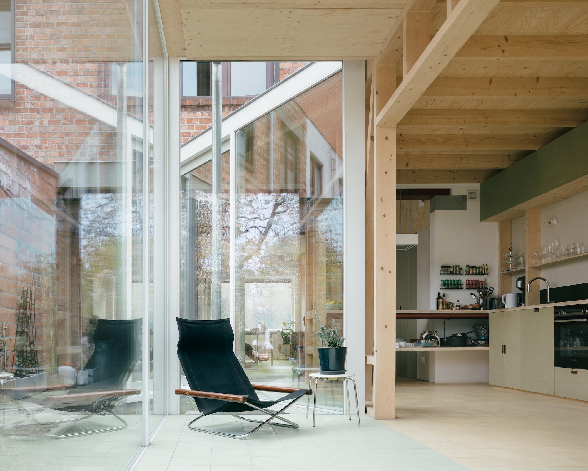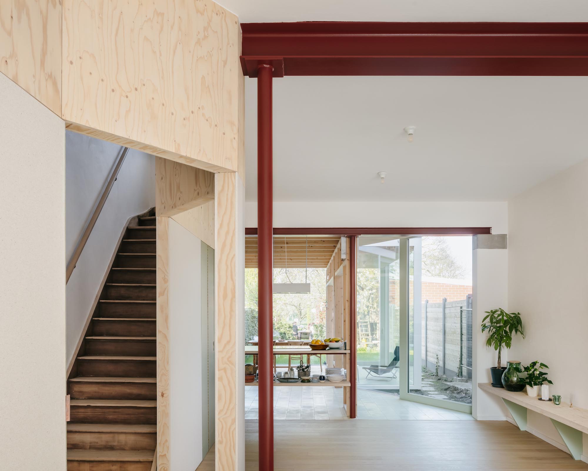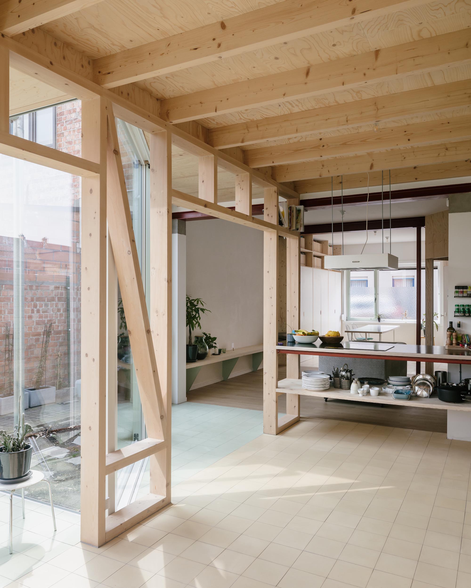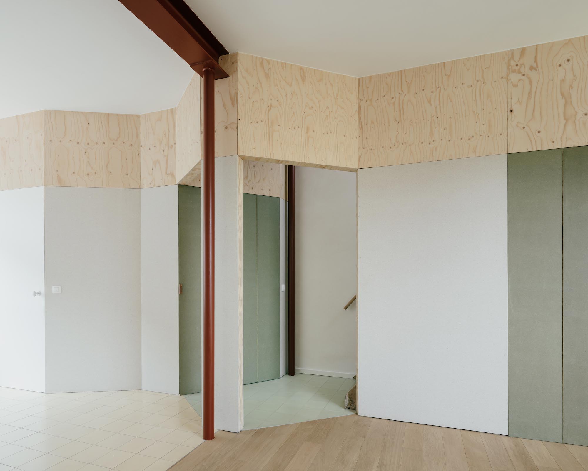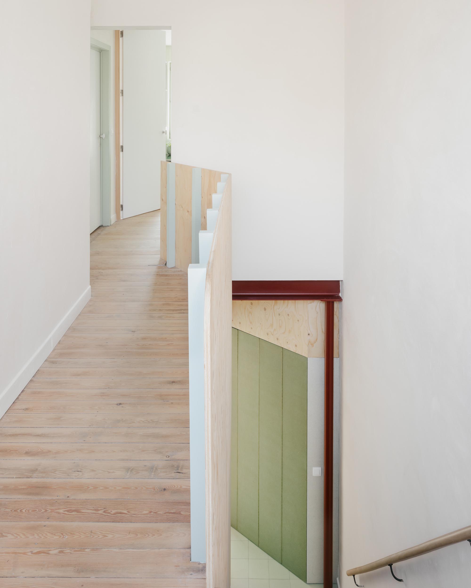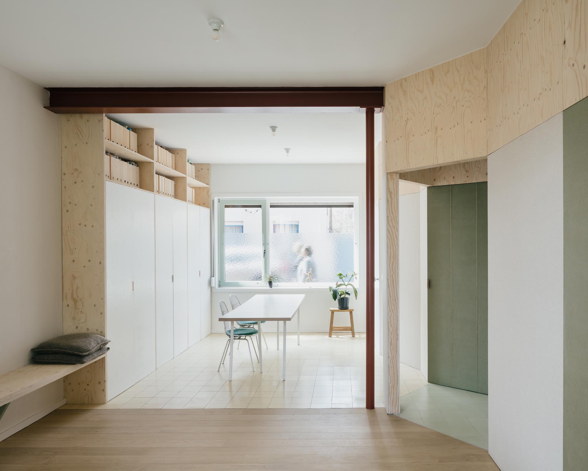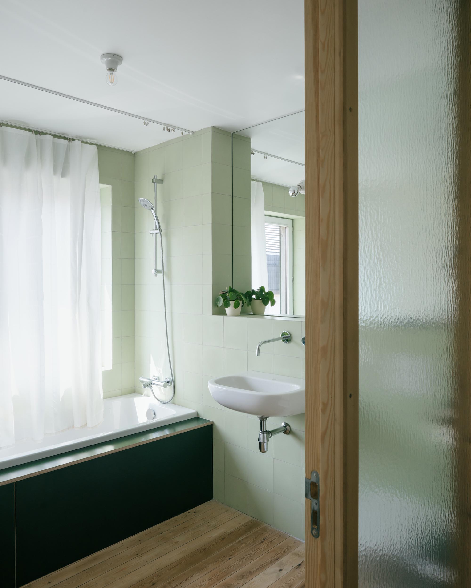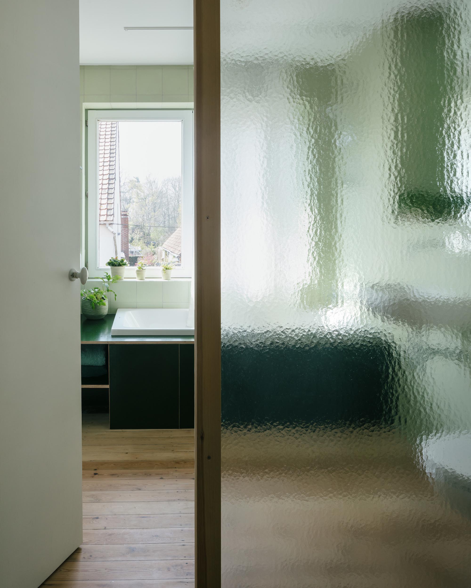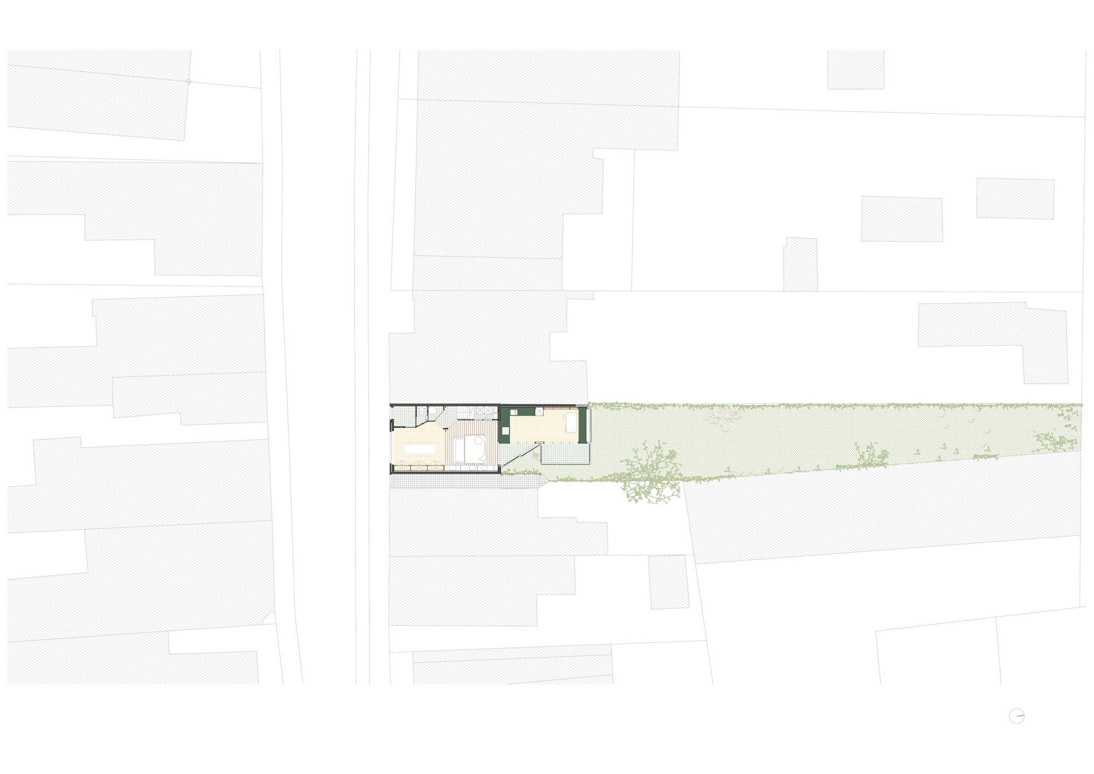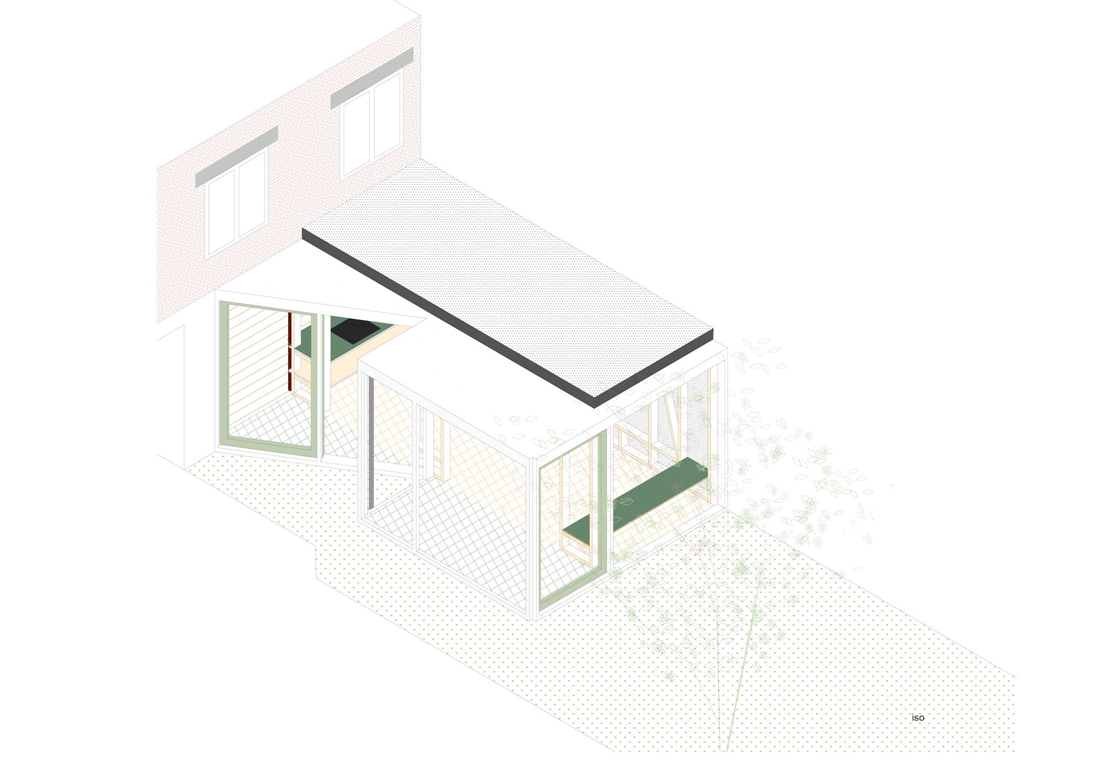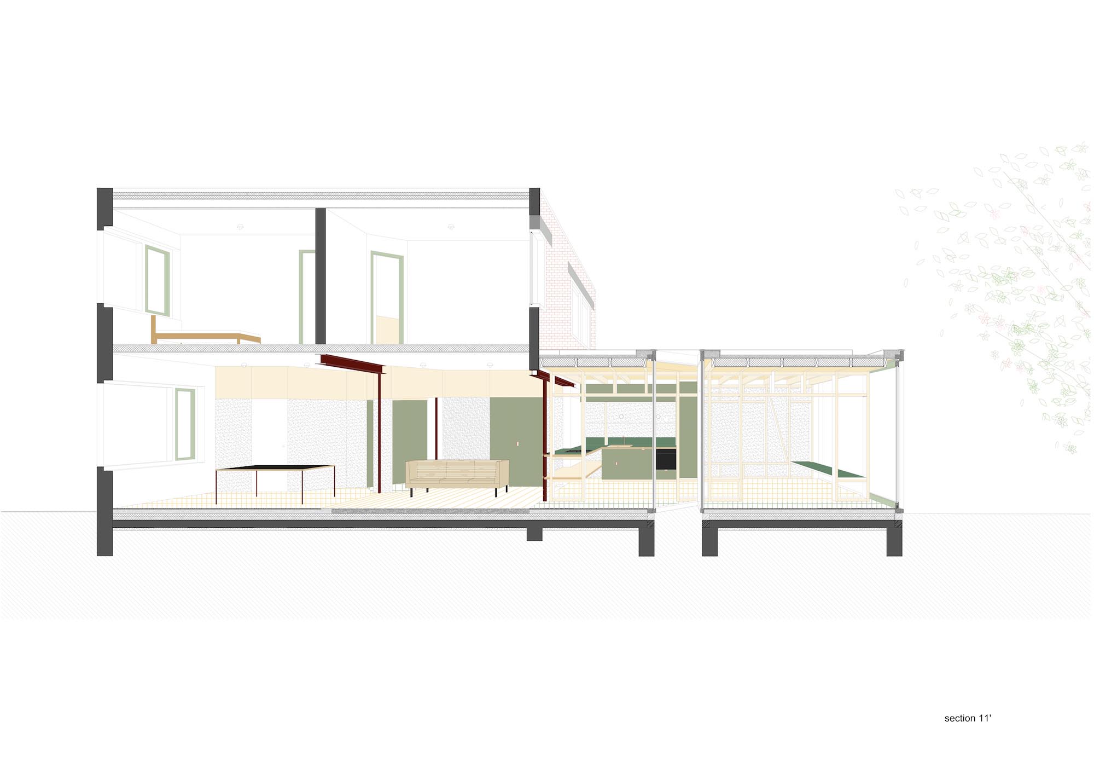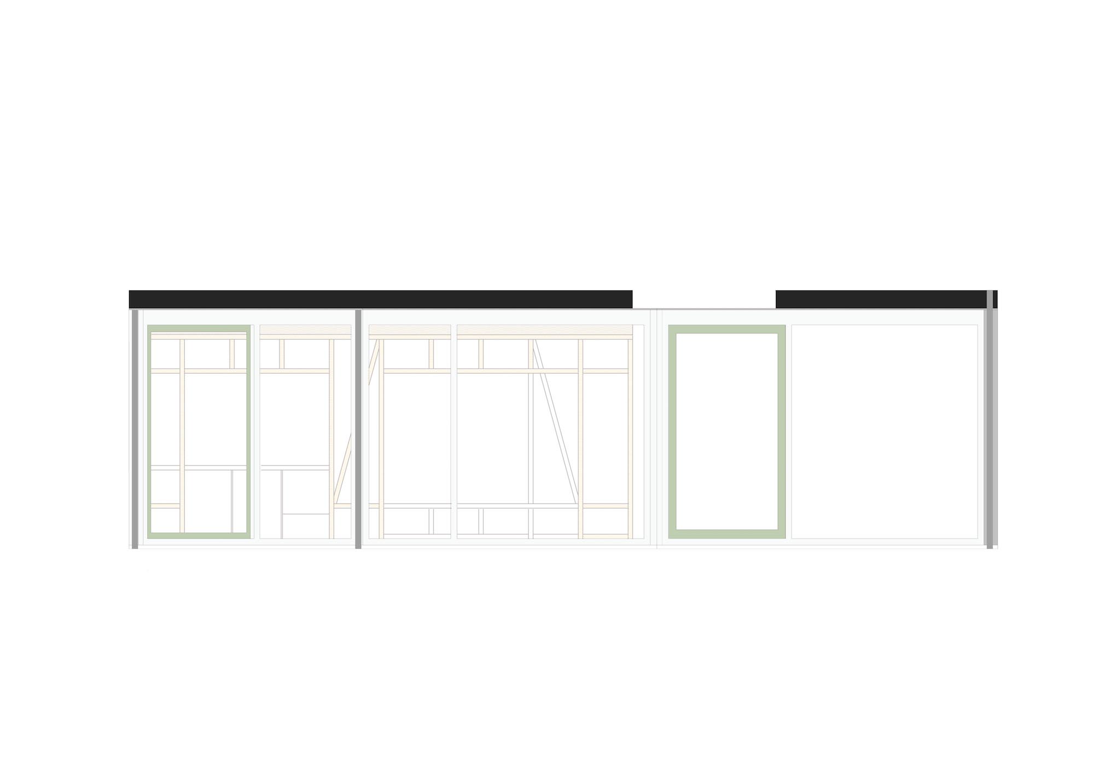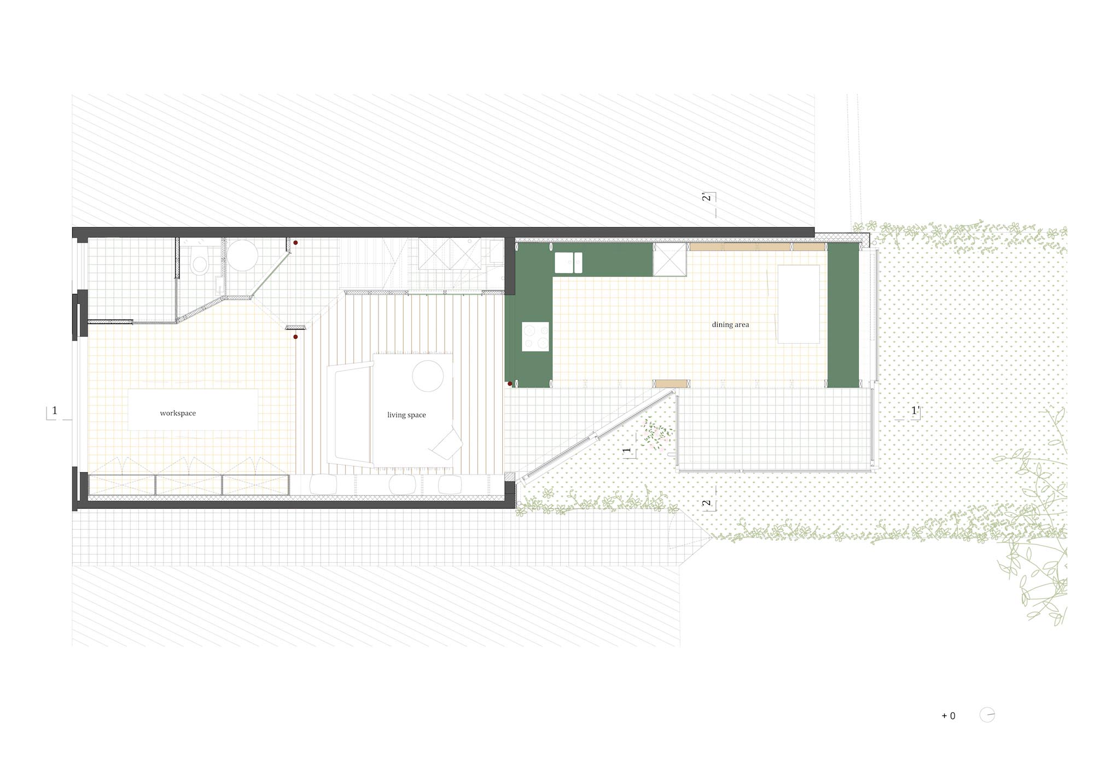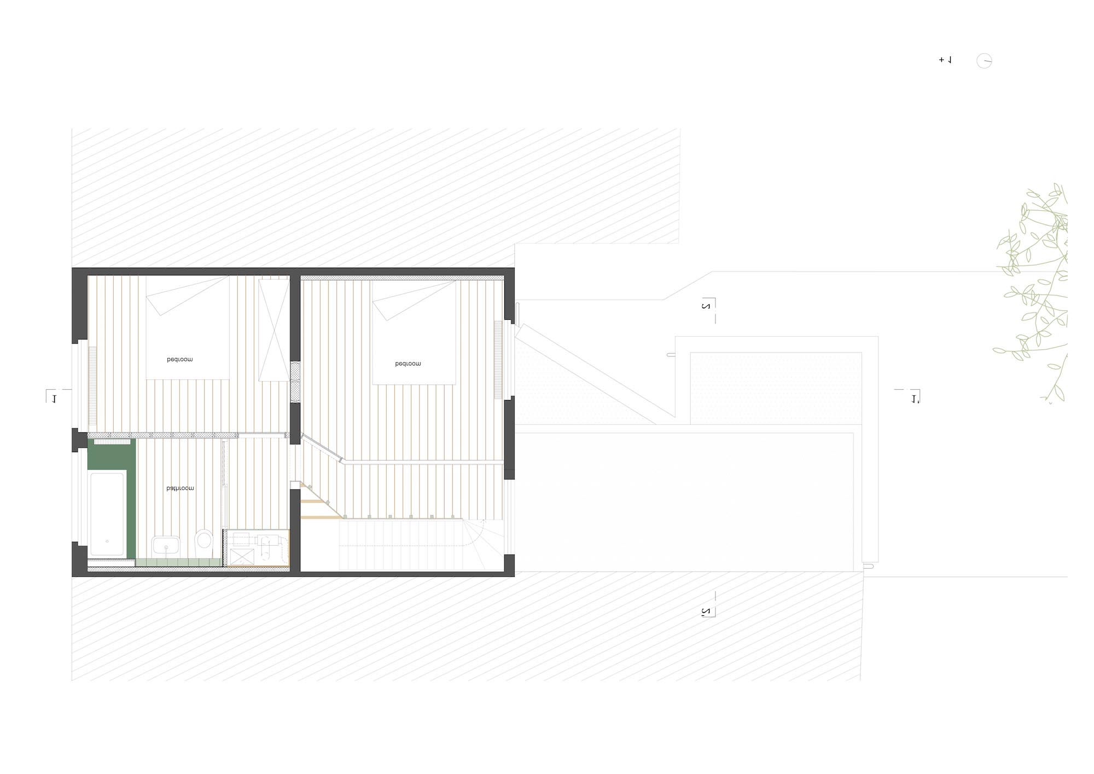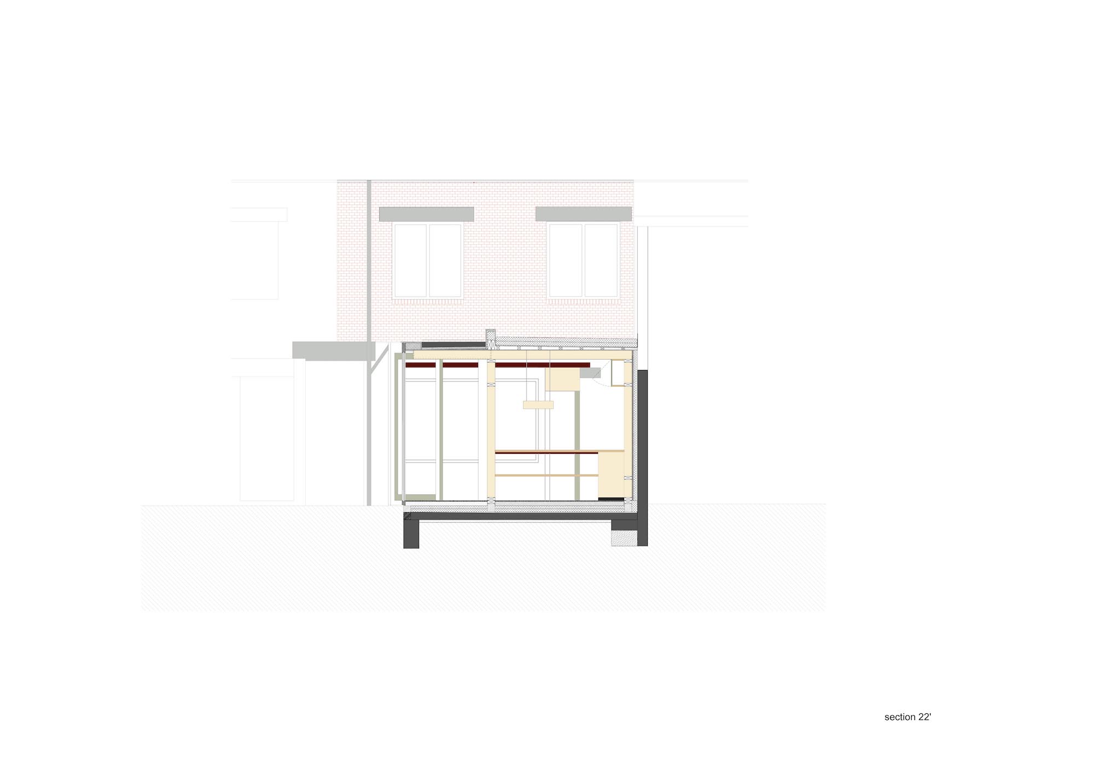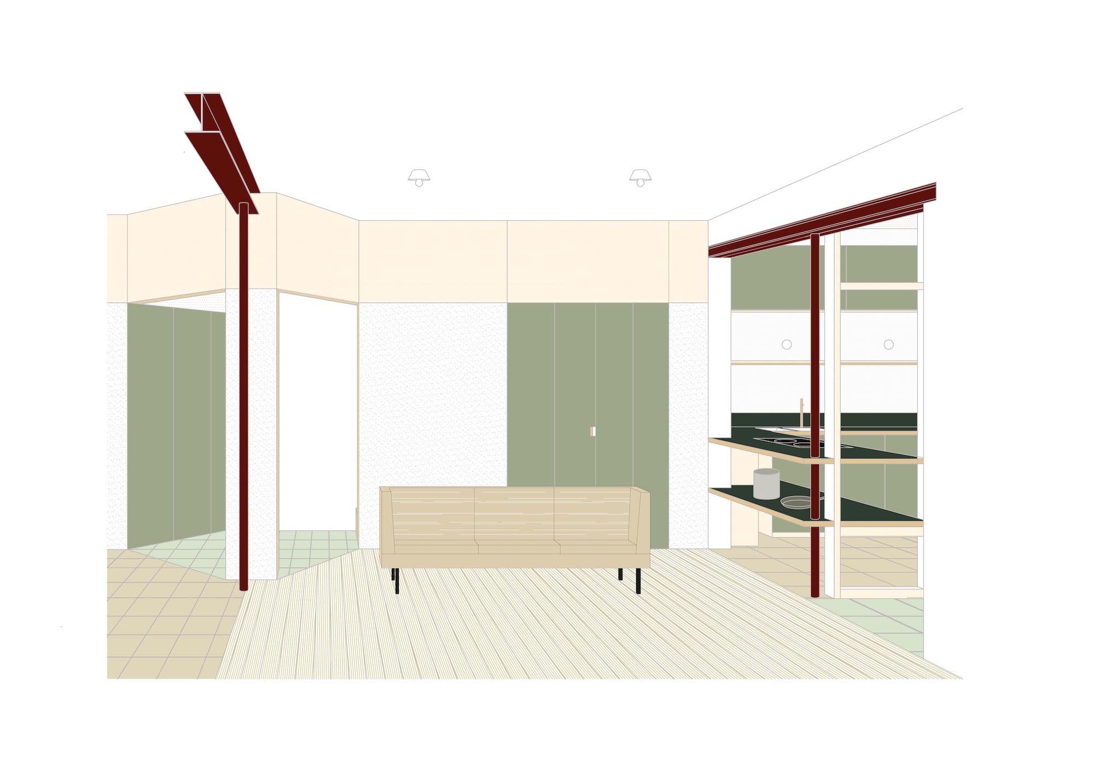The transformation of a small, dark labourers house into a contemporary family house. The client, a preschool teacher and her son, stressed the importance of an open house with a lot of light. They also desired a ‘garden room’, a place to optimal enjoy the green from the long but narrow garden. All this had to be performed with a limited budget.
The ramshackle annex is torn down but returns as a light wooden support structure which cantilevers to form two ‘bay windows’. The whole is wrapped by a wooden window assembly. The wooden structure determines the interior. Everything – functional or esthetical – is born from it: a rack dividing two spaces, a bench, the kitchen furniture or the wall pattern. The high windows invites the light into the house as a contemporary version of the ‘Flemish veranda’, the perfect way to enjoy the outdoor indoor. Its articulation with the sharp indentation cuts it loose from the main house and transforms the annex into the desired garden room.
The charm of the original interior with triangular indentations reappears as a zigzagging wall of fermacell and multiplex. The structural steel beams with their red brown colour contrast with the soft colours of the other materials, defining the different spaces without interfering with light and sight. The use of raw materials gives a double meaning to the phrase ‘the worker has left the building’. Attention to detail like copper grips and warm materials like the cement tiles ensures all visitors will be assured he didn’t leave to early. Integration and transformation of structural elements into interior elements made it possible to reduce the amount of materials used, thus allowing for a sustainable and budget friendly renovation.
