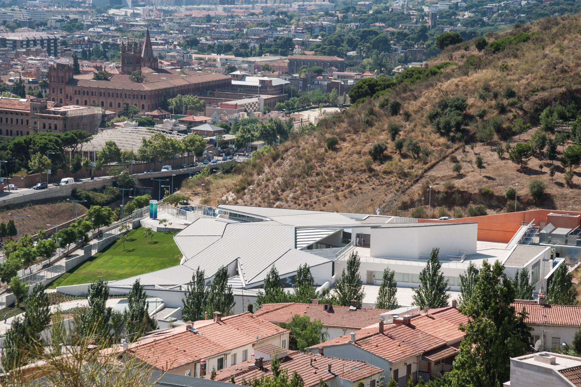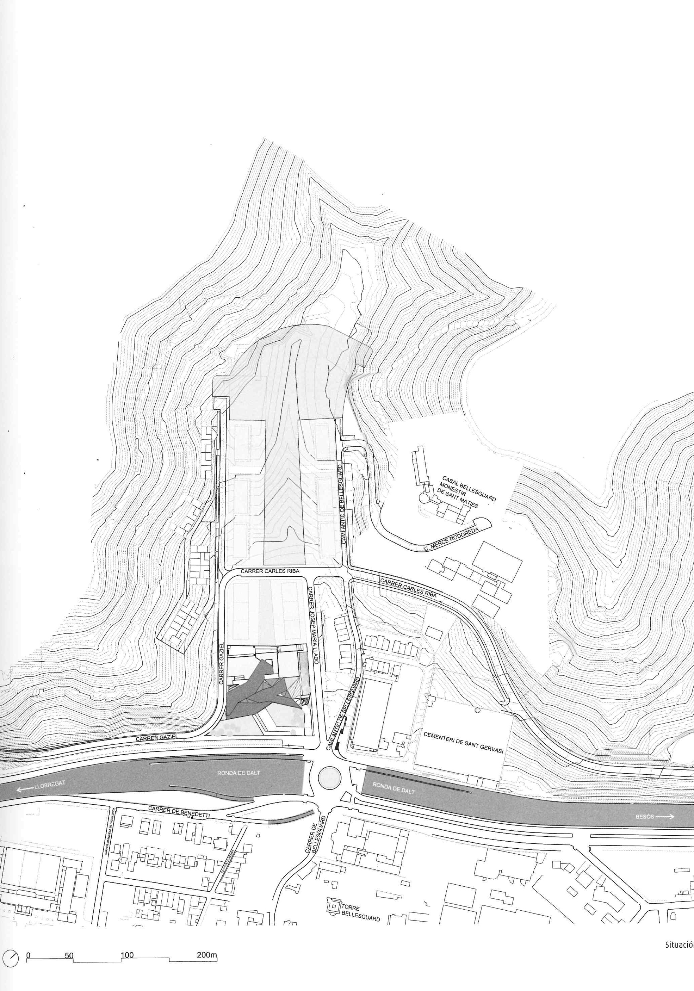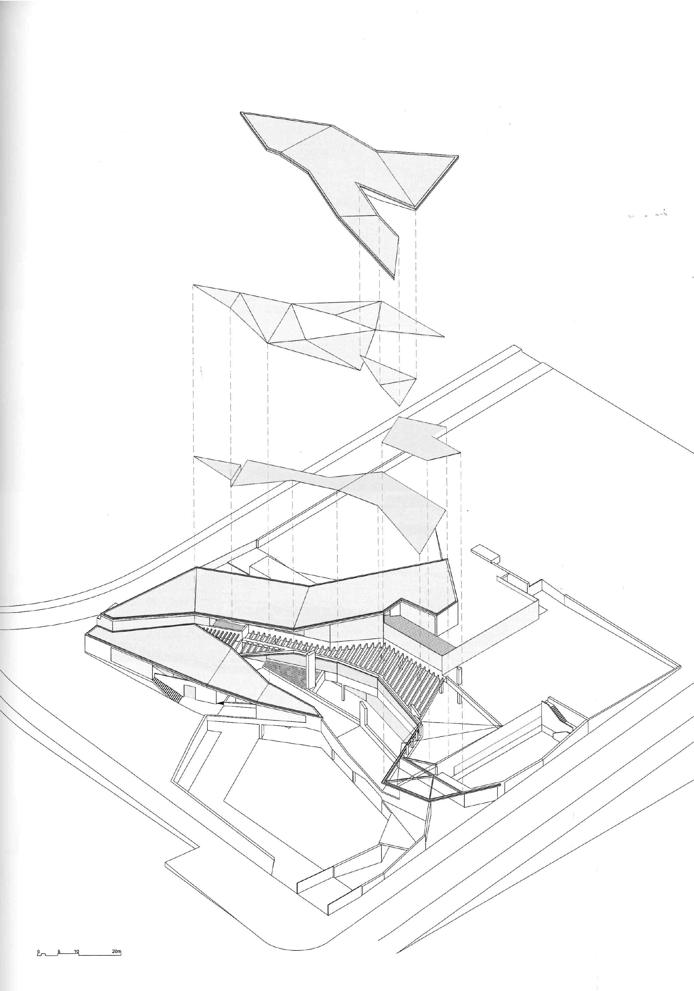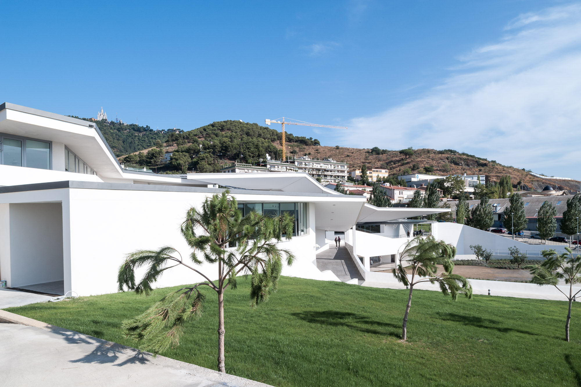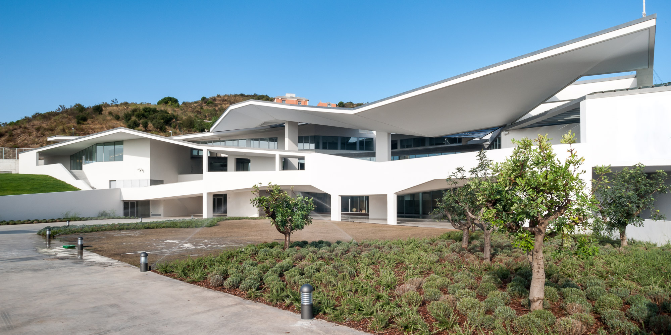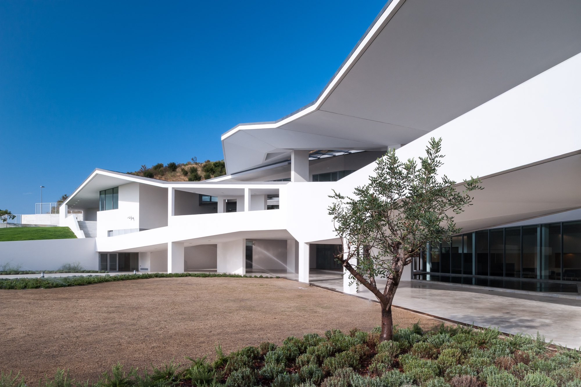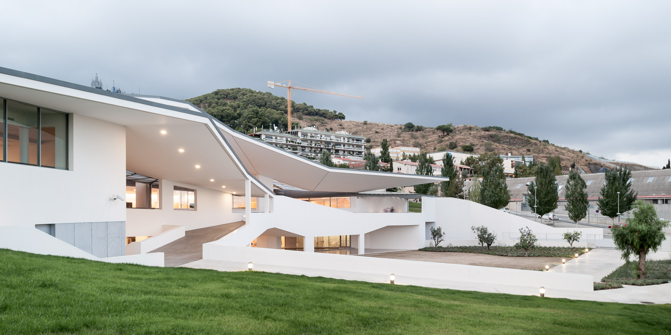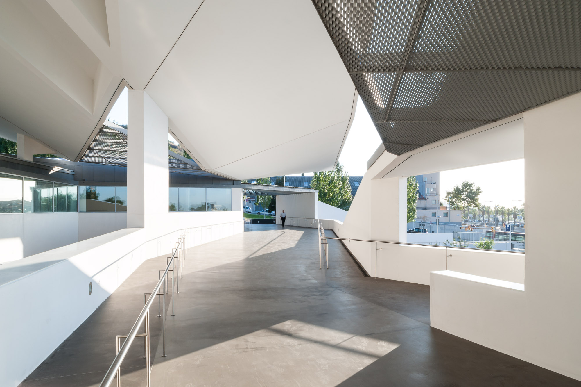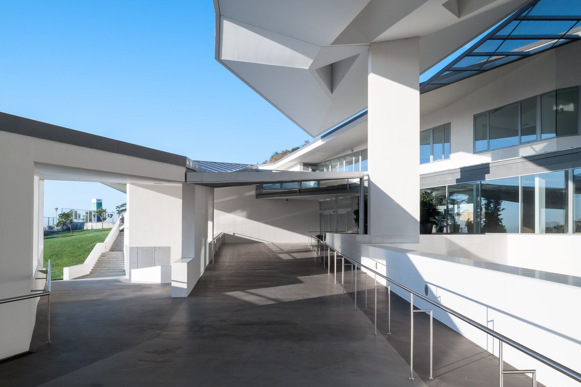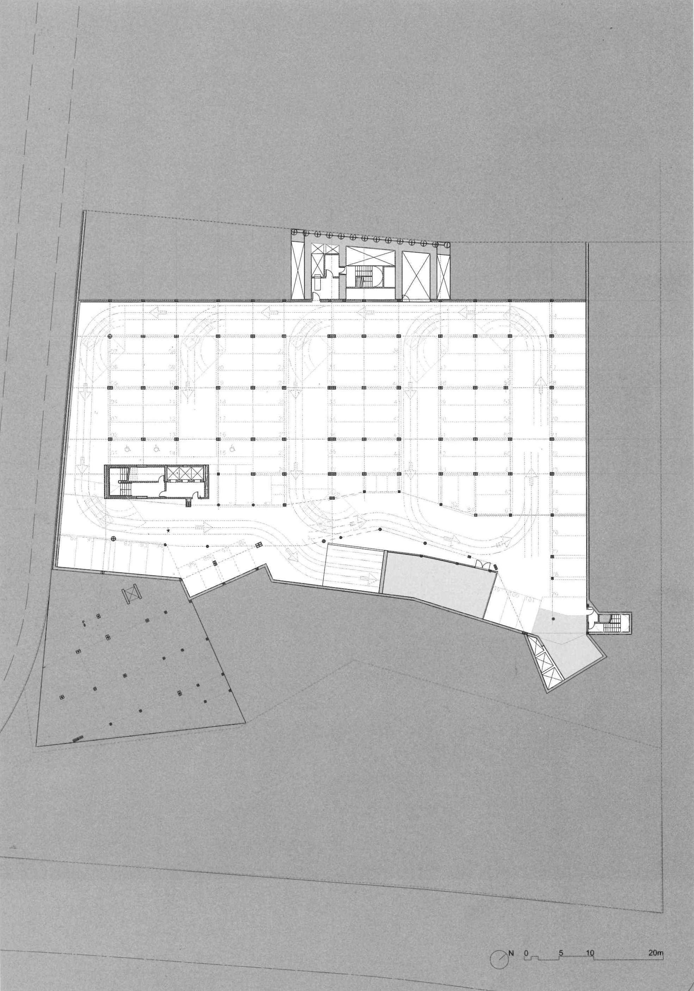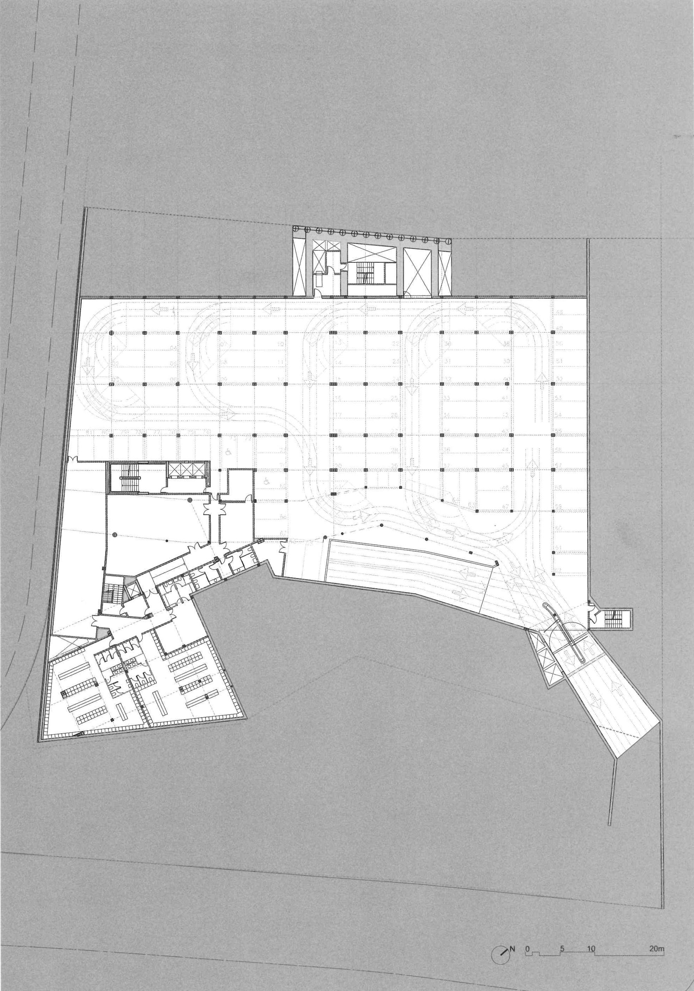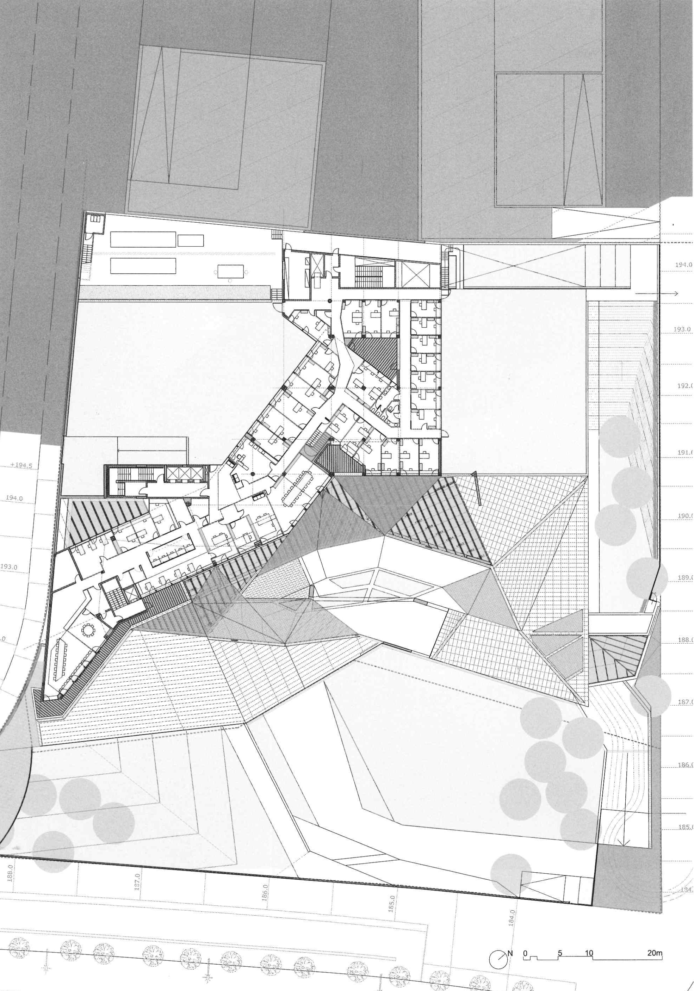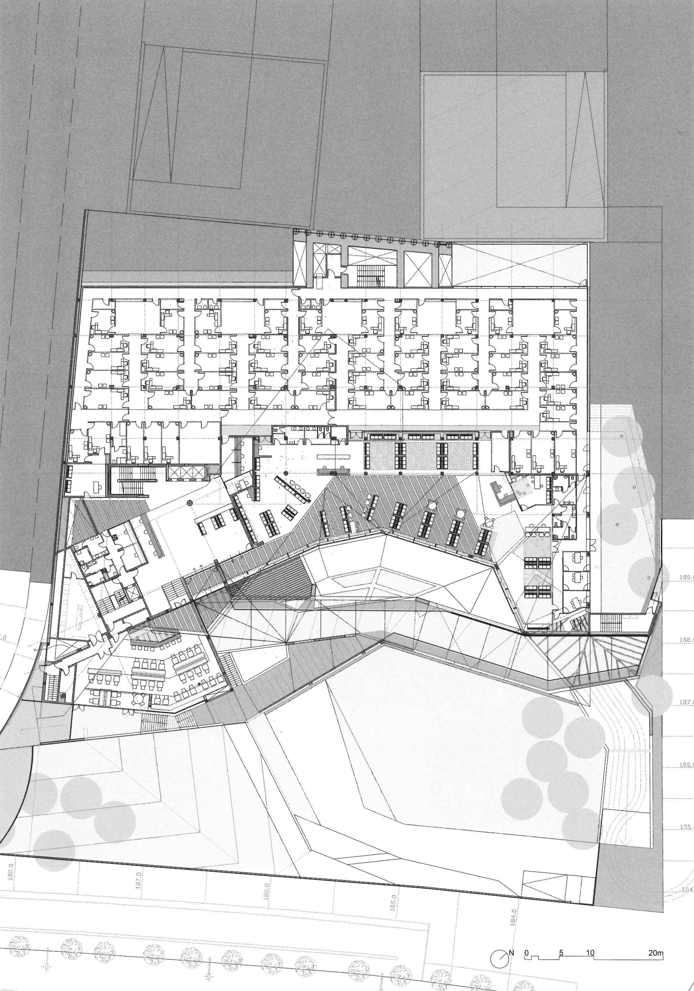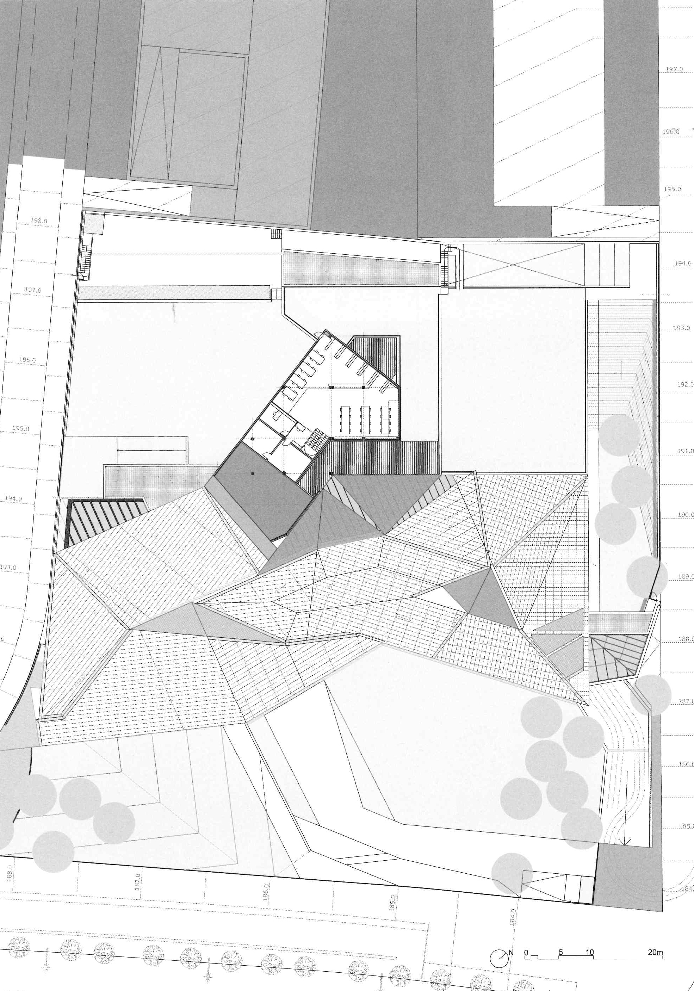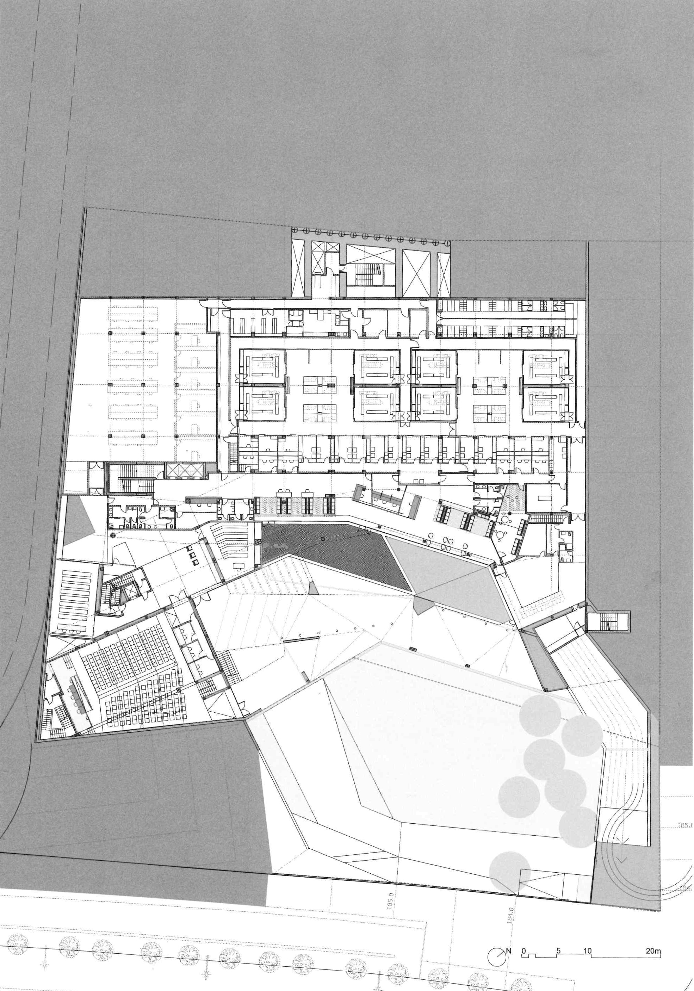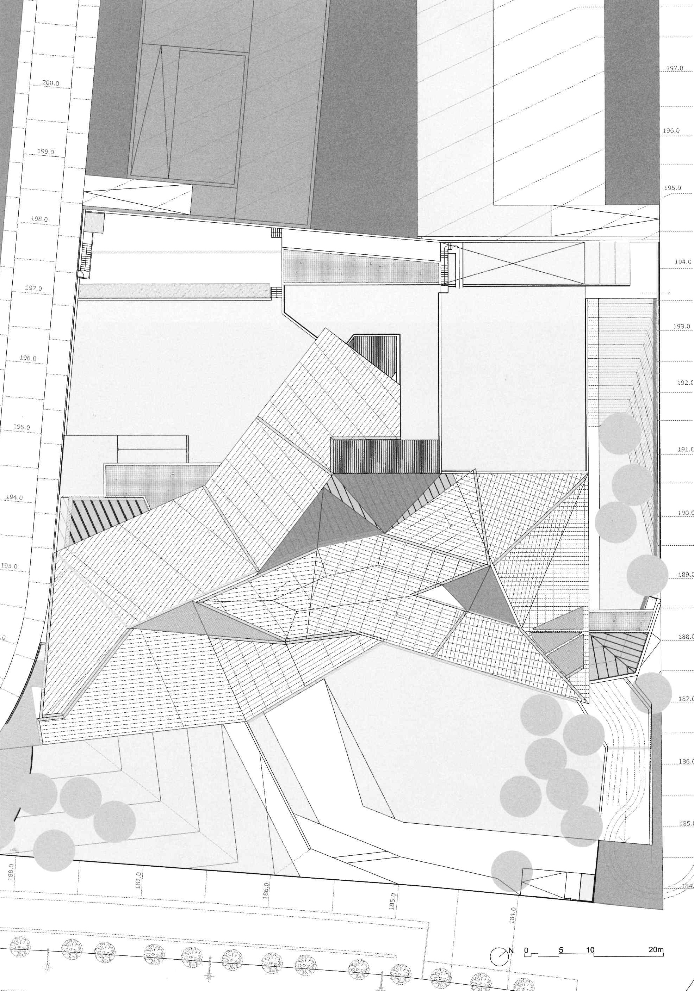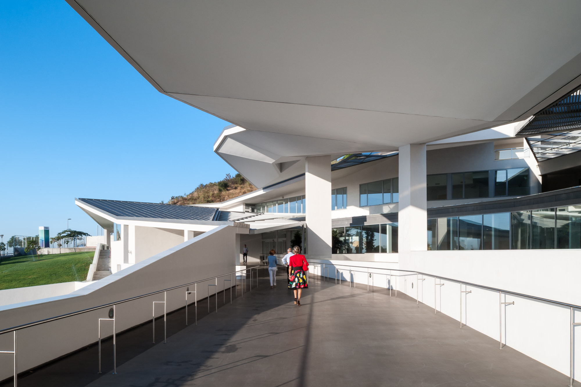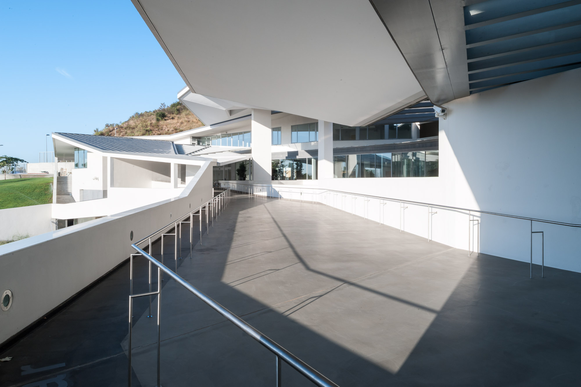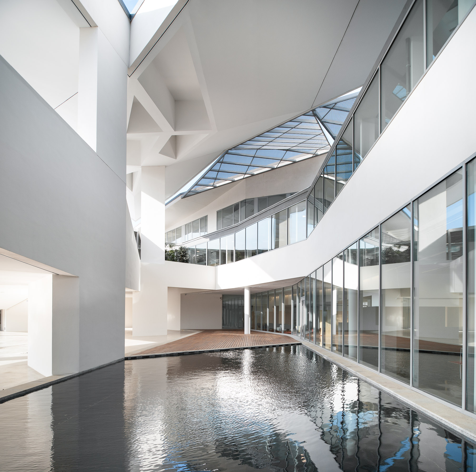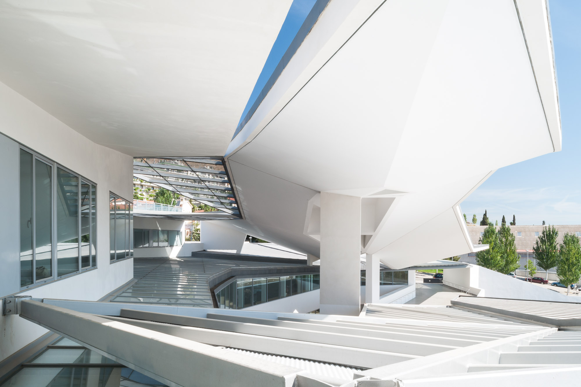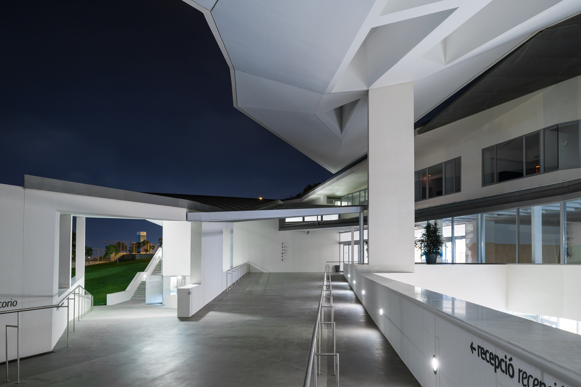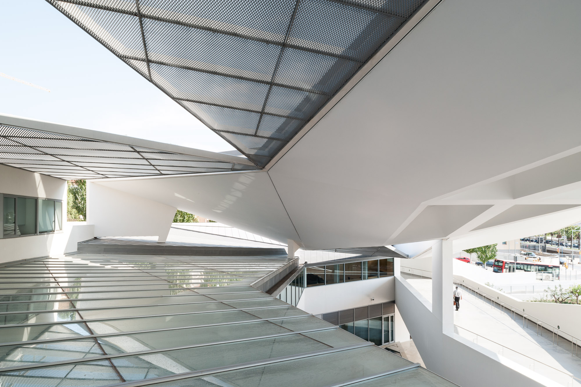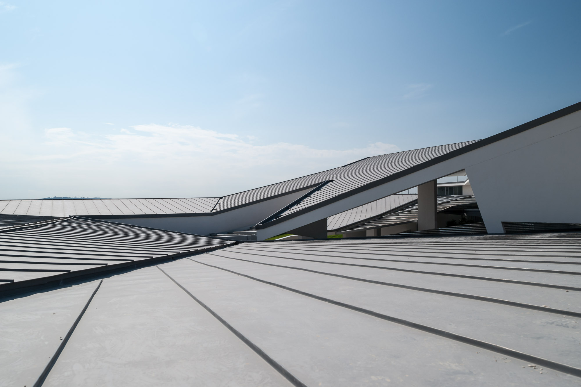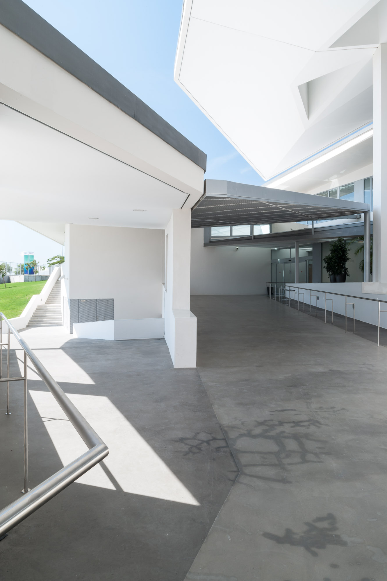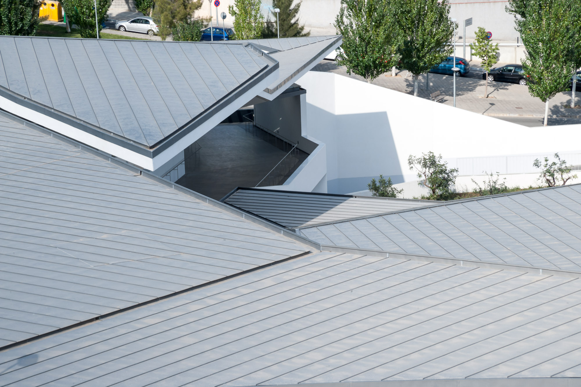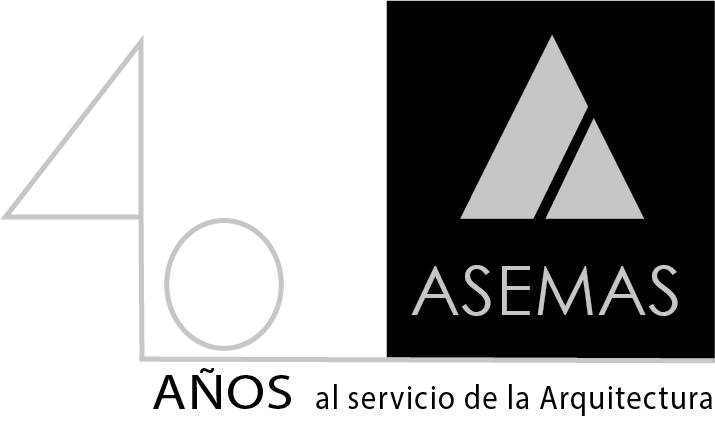This project began with an ideas competition in September 2002, and work has proceeded uninterrupted to date.
The core idea of the project which, in spite of important changes in shape, has been maintained in all the proposals, was based on the following criteria:
The Ronda de Dalt ring road separating Barcelona from the Sierra de Collserola has been always regarded as a traffic and access route but above all as the boundary between the city and the mountains, between built-up and natural land. This appreciation is not entirely accurate because the city has colonized part of this natural land (as in our case). but Ronda of Dalt nevertheless still marks a sort of city limits, to the west of which the natural territory predominates over the built-up territory. This dominion is transferred physically to the land on a considerable slope that should undoubtedly quality the building that covers it.
The IMP brief, essentially articulated (as in similar cases) on floors for operating theatres, surgeries and administration or study areas and car parks, was significant in that most of the activities are done without natural light (surgeries and operations), although natural light is very necessary as a counterpoint in the waiting, rest and private work areas.
From these considerations. the idea of the competition is expressed in the section: a large part of the bulding is embeded in the ground and only emerges to face the entrance, waiting rooms, administration areas, offices and library off-limits to patients towards the city (with extraordinary views over Barcelona and the sea).
The building looks away from Ronda de Dalt and penetrates a small forest linked to the Collserola vegetation that distances the building from the city and submerges it in the surrounding natural environment. Particular care is taken with the street access to the hall to ensure that it manifests the Institute’s aims; attention, care and comfort for vision and the tool that makes this possible, the eye. Hence the addition of a semi-open/semi-closed space to the entrance, waiting rooms etc., in some way an umbraculum that feeds shade and darkness into the outward facing spaces, like dark glasses, visors or even our own hands, reducing the frequently annoying (in climates like ours) and glaring light and sunshine.
The boundaries of the site were changed (for planning reasons) during the project process. This forced us to bring the building much further forward in relation to Ronda de Dalt, which made its frontal dimensions excessive. The second phase of the project strives to reduce this impact, relating the building’s volume to the shape of the land, without changing the initial criteria at all.
