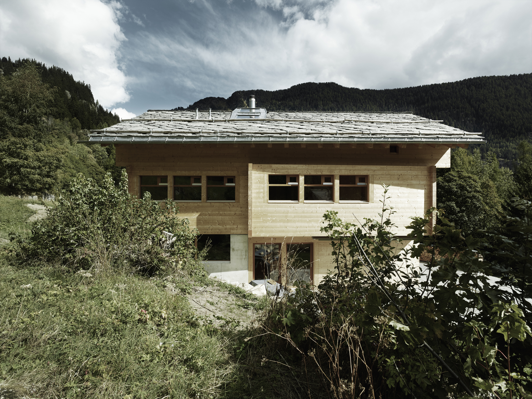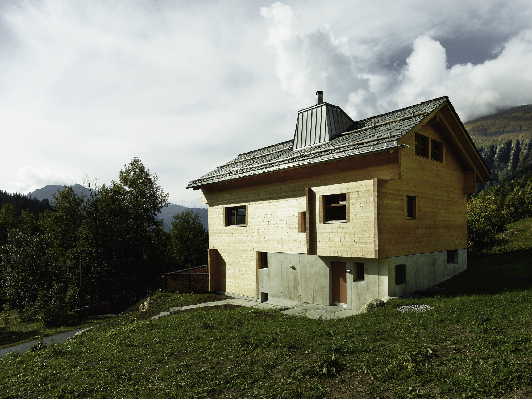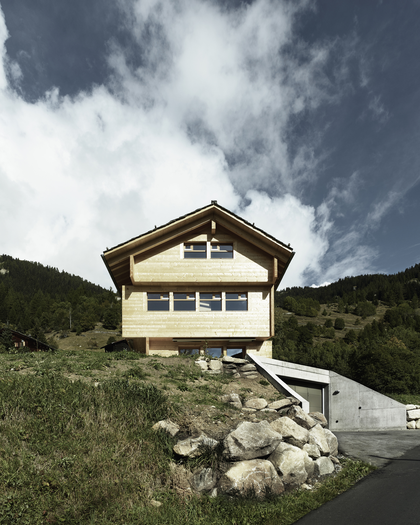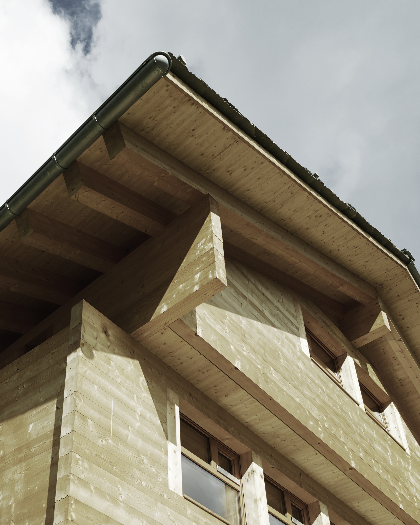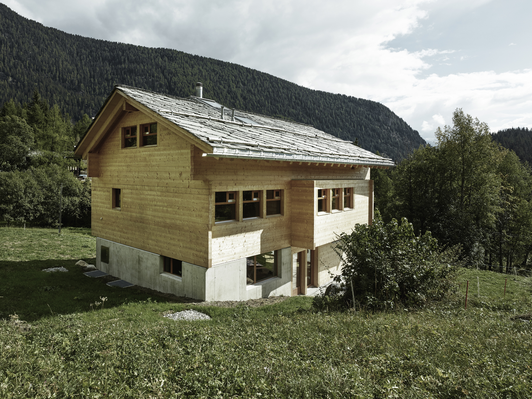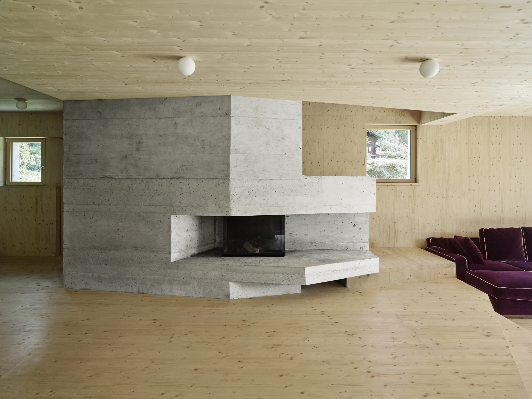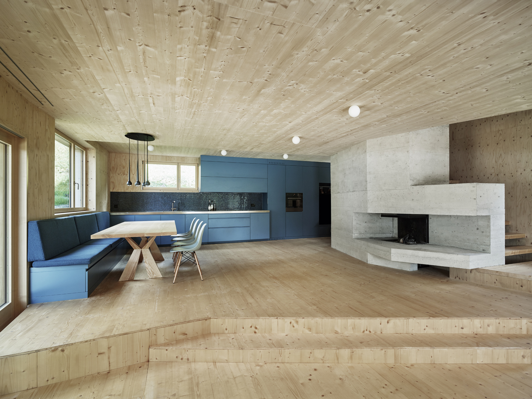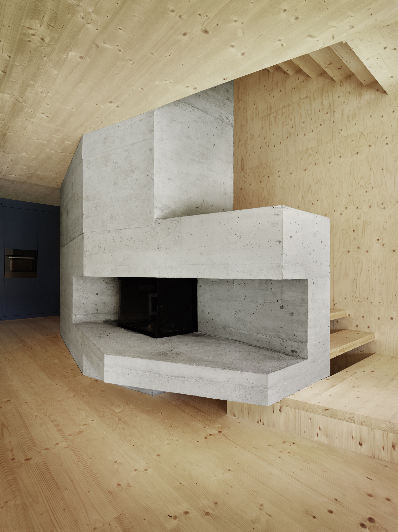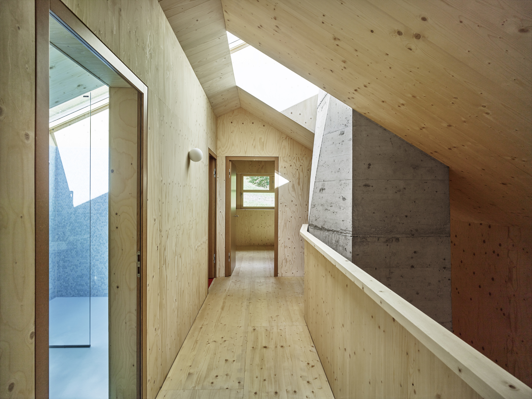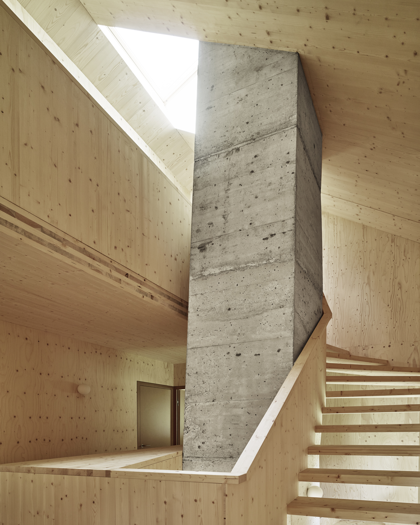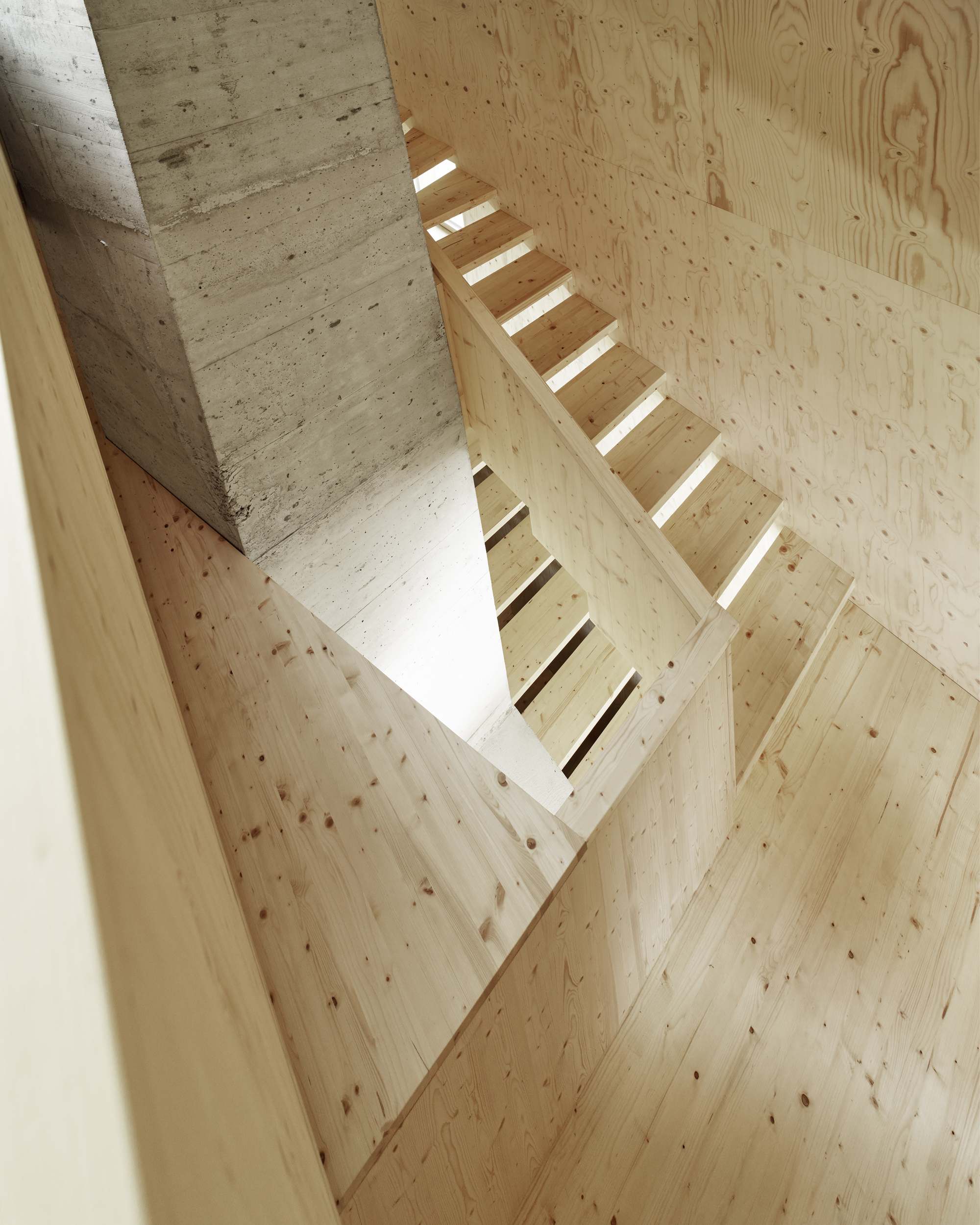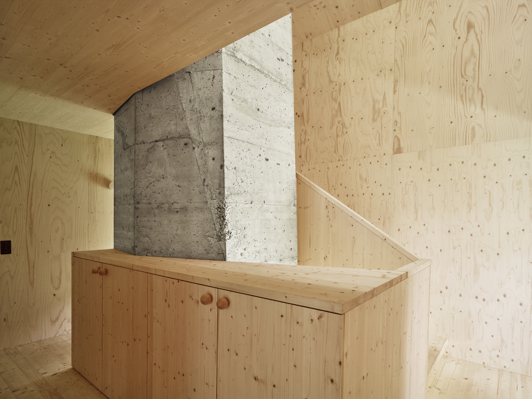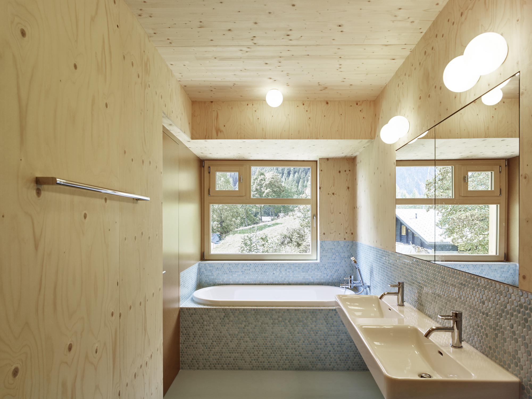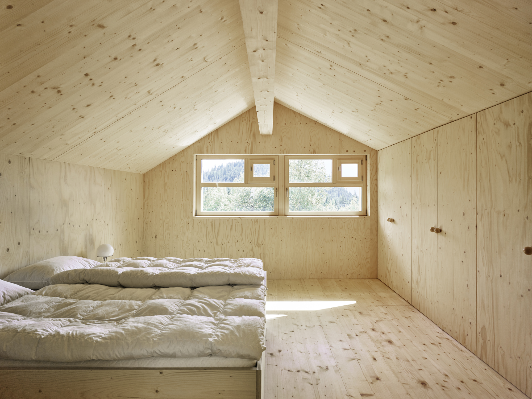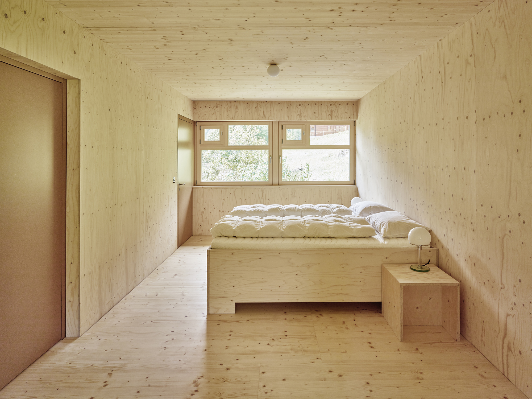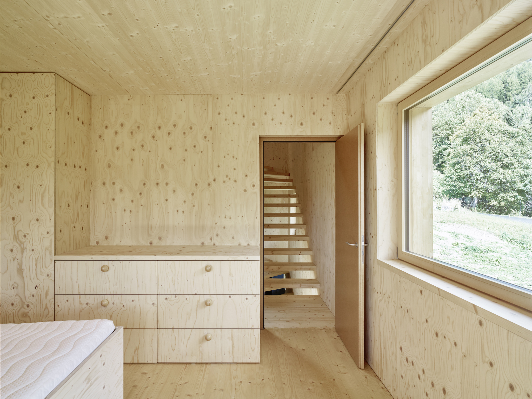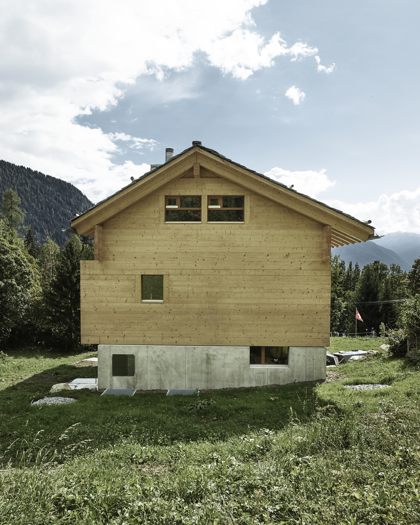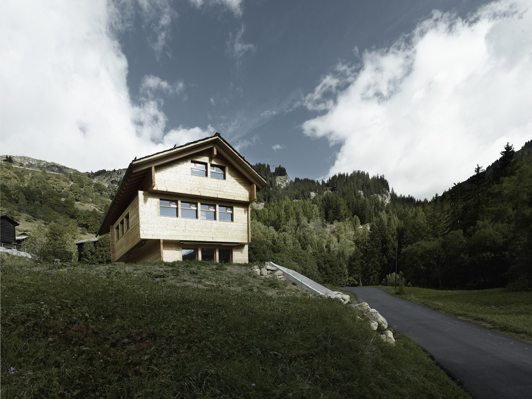The house is located in a town where the villagescape is intact, the villagers know each other well and form a proud community and where traditions are cultivated, although the members of the younger generation have long become part of global society.
The client wanted a large living room with an open kitchen in order to be able to host their many guests in a congenial atmosphere. This starting point was an interesting one for us as it was not the first project in which we have had to deal with such contradistinctions, the building regulations being strict and designed to inhibit architectural aberrations.
These parameters led to a design that is closely orientated on the local traditional building culture: the timber house was erected as a customary log construction, a method that is scarcely still used nowadays. The stone-slab roof transmutes the building into a traditional Alpine house, its modernity only becoming apparent on closer inspection. Subtle irritations, for instance the minimal staggering of the storeys, act as pointers to the here-and-now, creating a modern appearance and generating greater space in the interior.
A spaciously sized, sculptural cast-concrete stairwell, which winds out of the chimney of the fireplace, forms the backbone of the house, which in turn evolves out of the garage level. The interior walls are a wooden post-and-beam construction covered with plywood, the carpet-like pattern of which once again acts as a disassociation, this time to the rooms executed entirely in timber.
The blue of the kitchen is the colour of a deep mountain lake and gives the living room a mysterious depth. Ostensibly, the construction and materialisation have an archaic character, although they have in fact been given a contemporary rejuvenation and are tailored to meet an urban lifestyle and needs. Overall, traditional constructions and materialisations were predominantly applied to the exterior, respectfully modified in order to facilitate a harmonisation with the intact character of the village but whilst nonetheless deliberately avoiding a clichéd projection of olden times. In this sense the design represents the implementation of a reinterpretation of the qualities of immemorial construction methods.
This is mirrored in the respect for century-old carpentry skills – know-how and a joy in playing with tradition and the present. The cast-concrete stairwell introduces a sculptural up-to-dateness that gives a deferent bow to the rock edifices of the imposing mountain surroundings.
