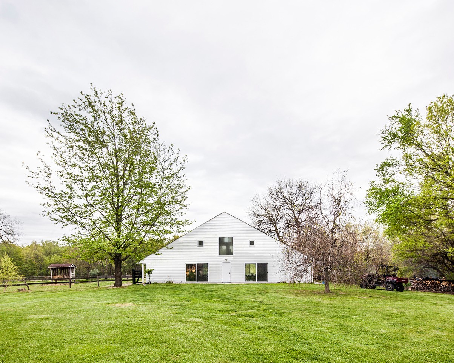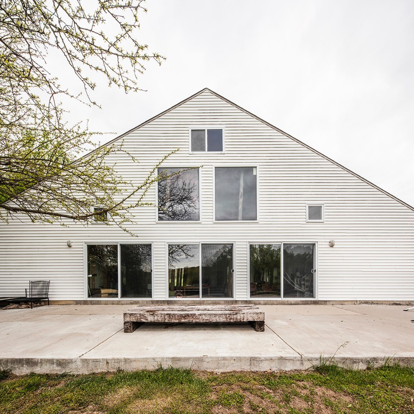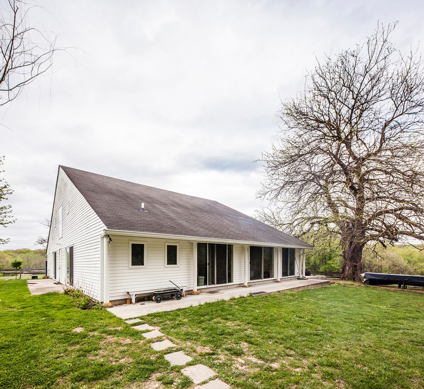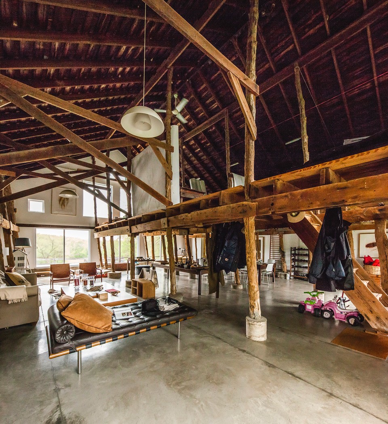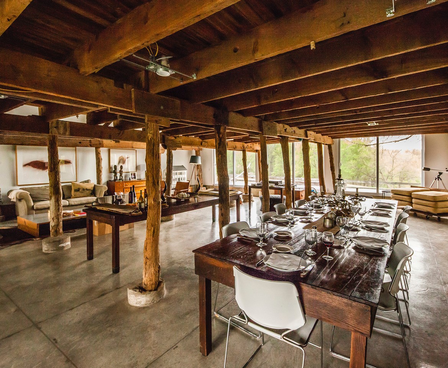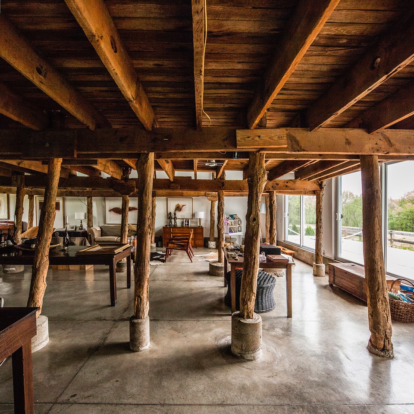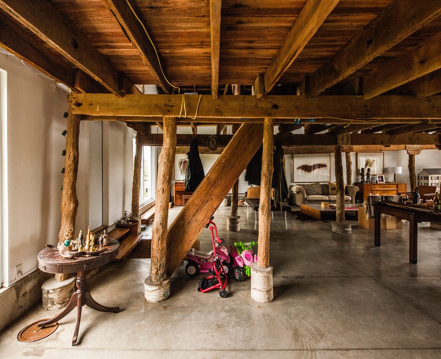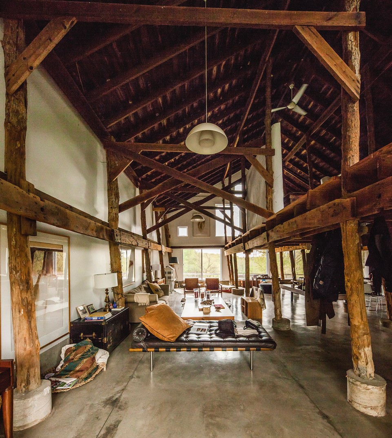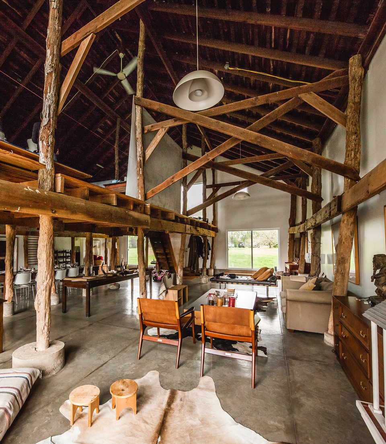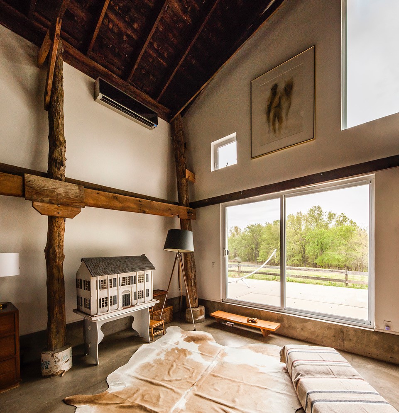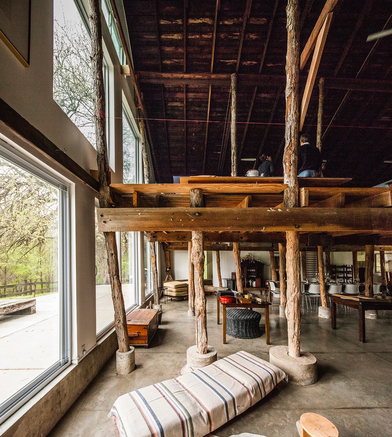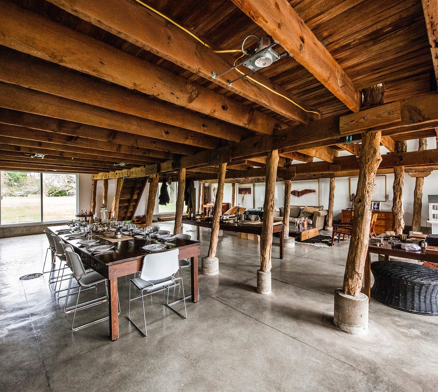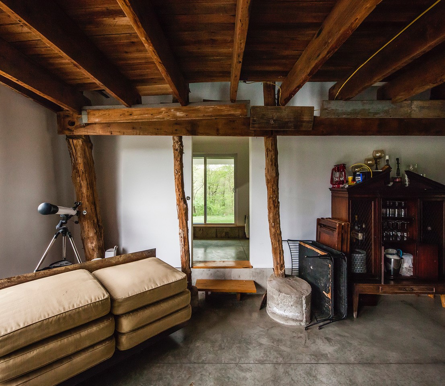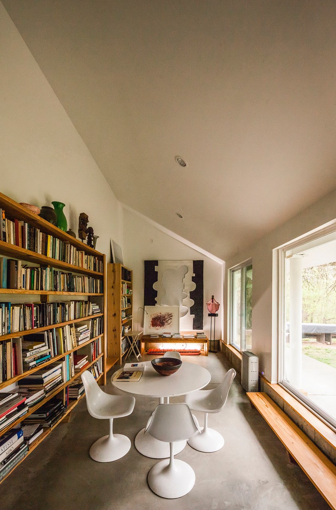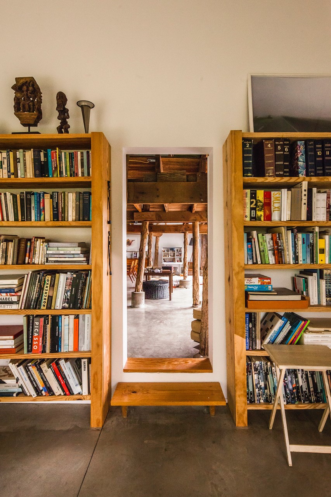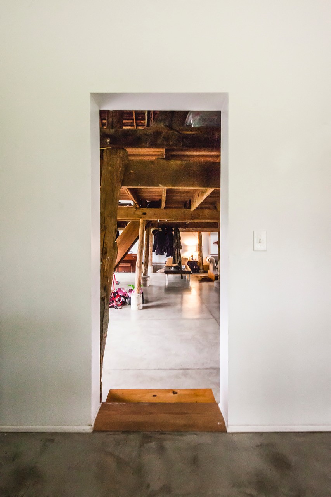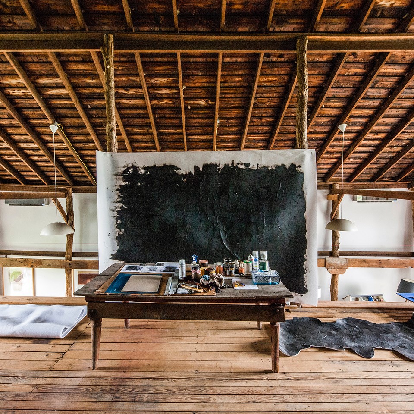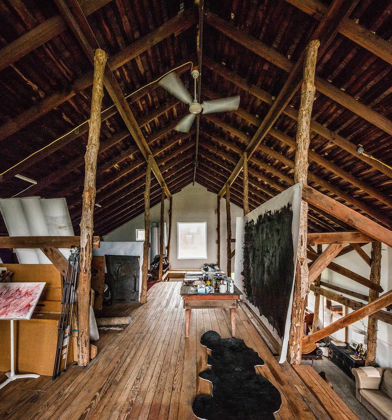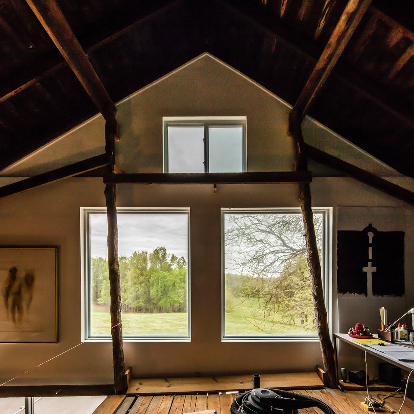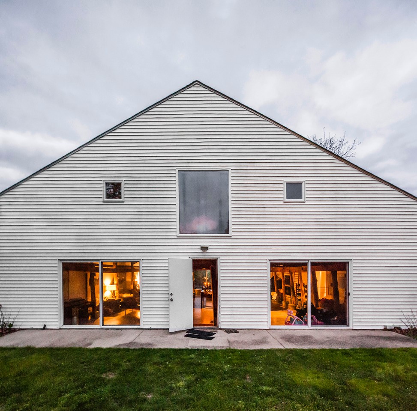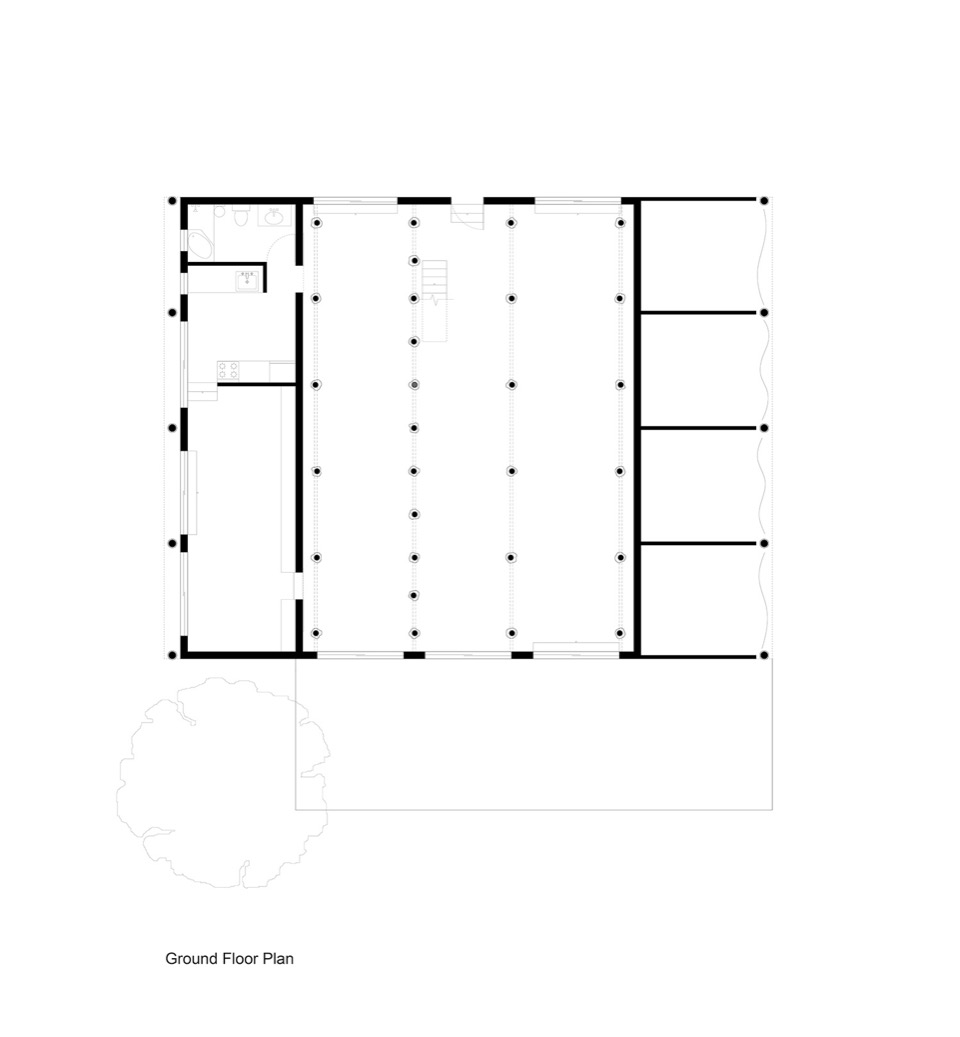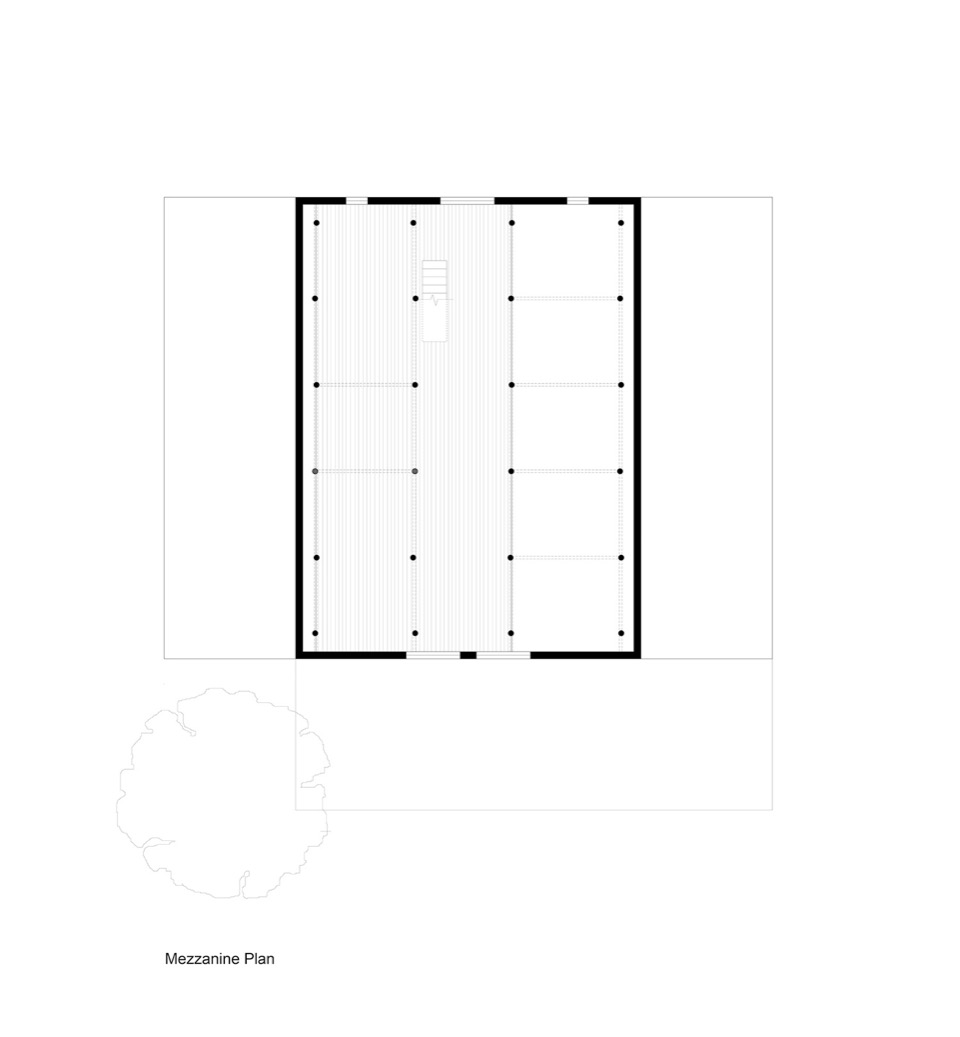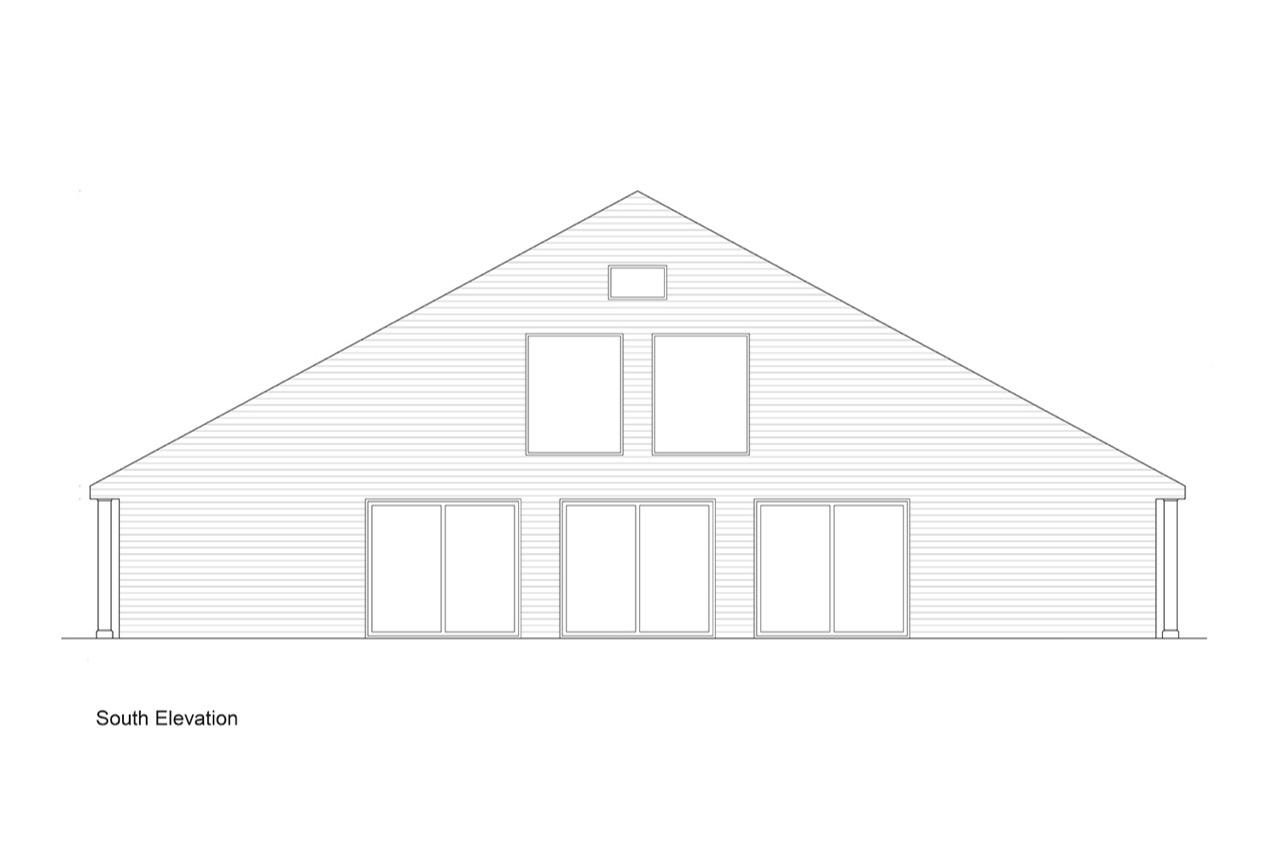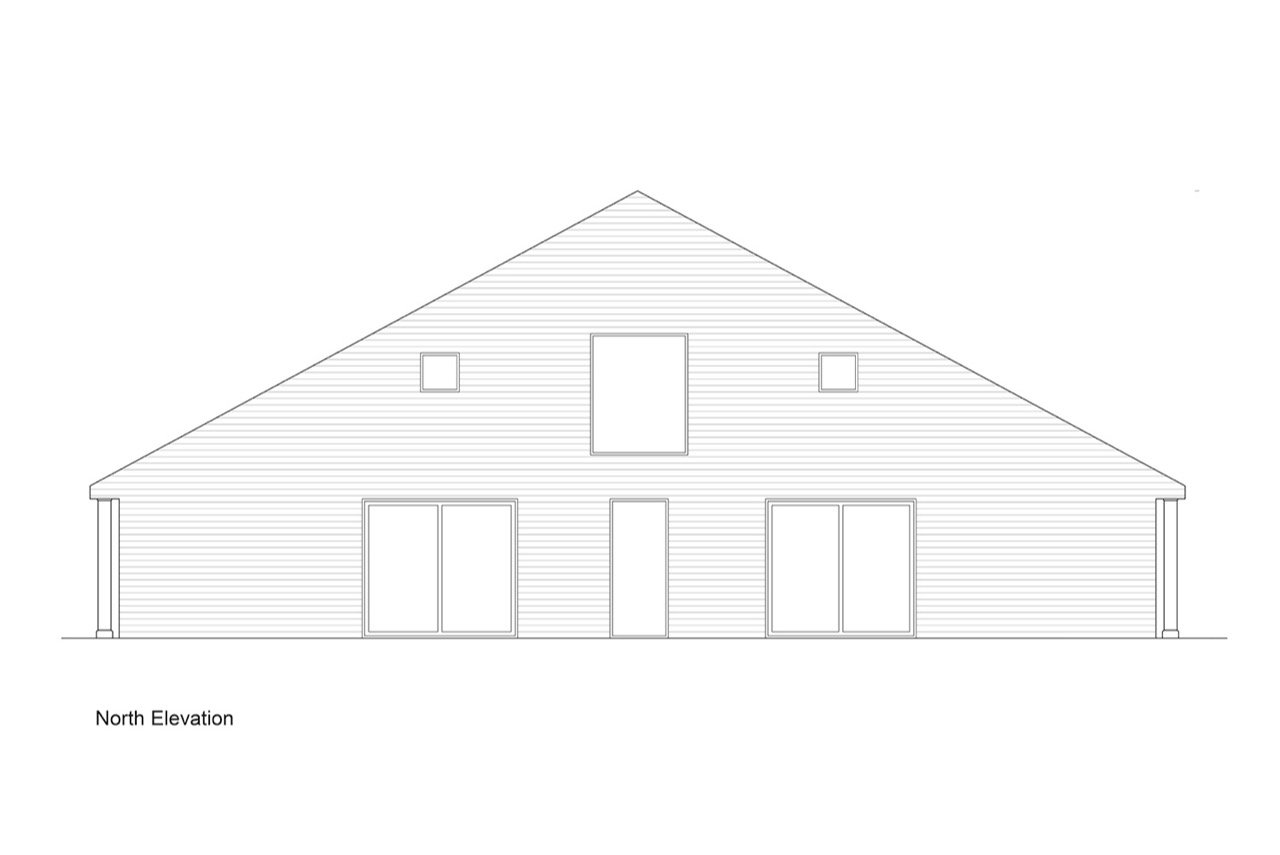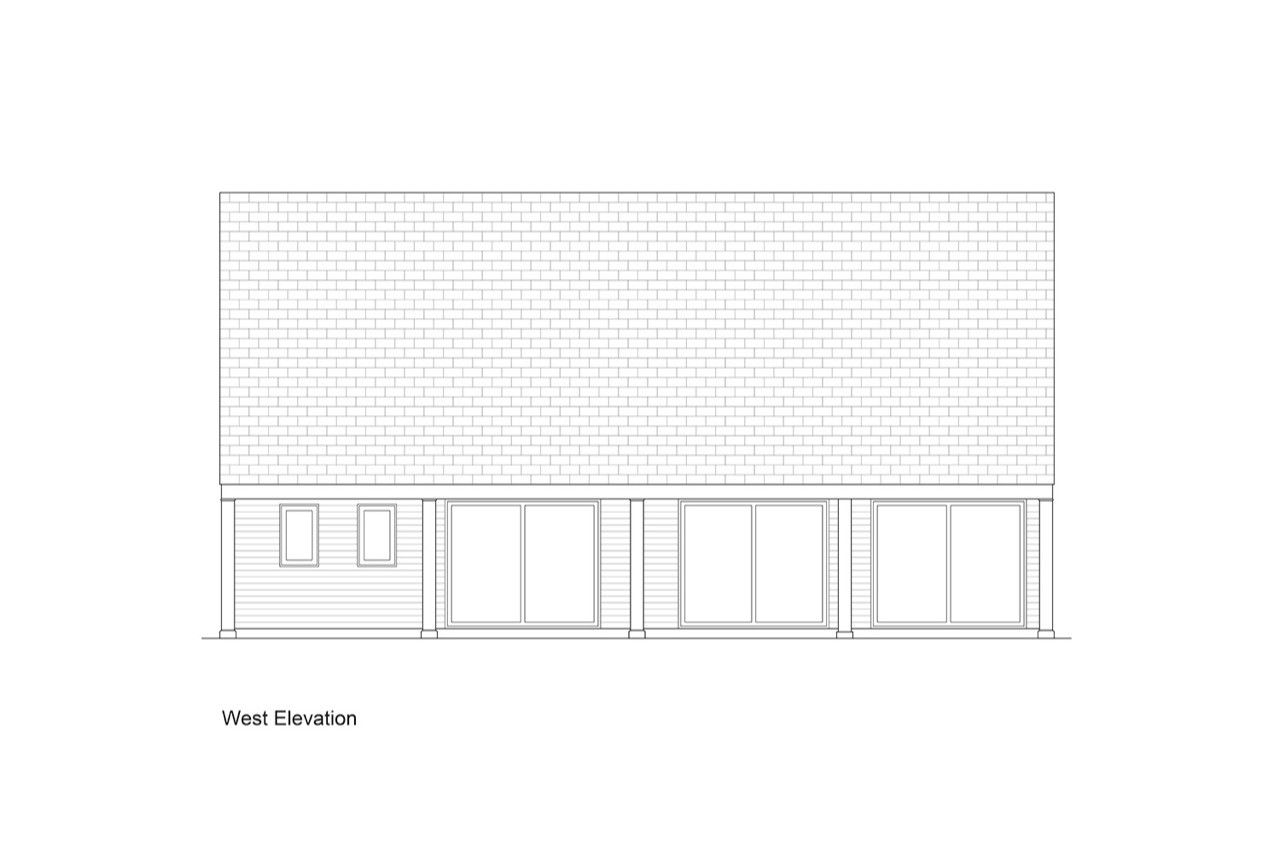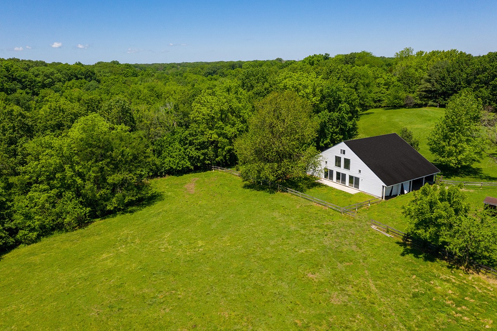The original building, a barn dating from 1878 was restored to accommodate living quarters and a studio plus stalls for 4 horses.
The structure was secured at the ground level using the same method used originally to construct the pole barn . Given the precarious condition, the first task was to straighten , ( to the extent possible) , the structural poles and strip the bare reminders of the boards enclosing it.
An independent structure was built to enclose and protect the old one and thus preserve it for the future.
We understood the project to be an act of congregation of the old and the contemporary, and of routines belonging to horses and humans, were all the users (people and animals) could share the same roof and the simple customs of life could co-mingle at ease, enjoying the multiple views of the land and the palpable and intense communion between architecture and nature.
