For Livid, an independent Norwegian clothing brand, we have designed a new facade, staircase and furniture for their new store in Bergen, Norway.
Sanden + Hodnekvam Architects Livid Bergen
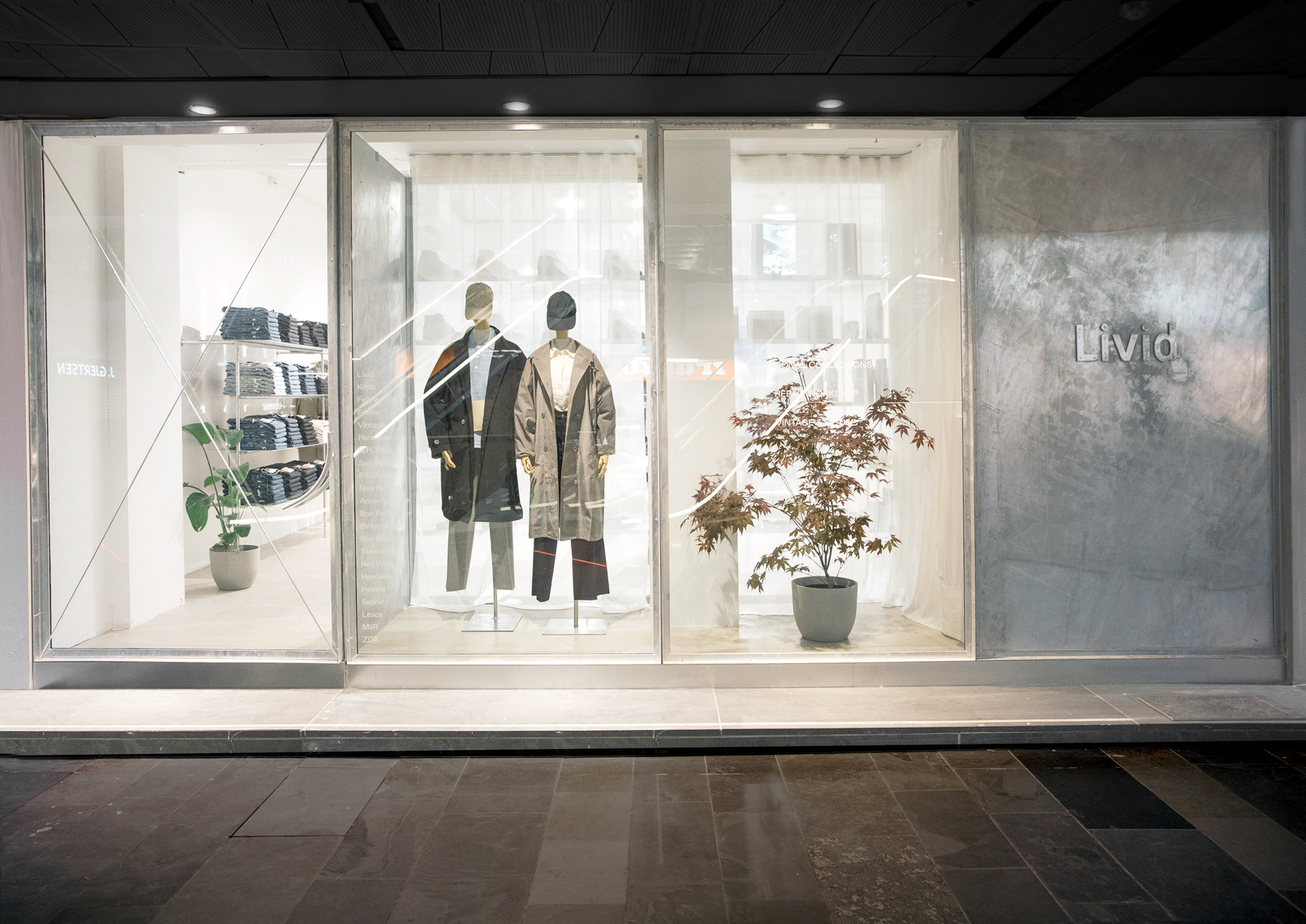
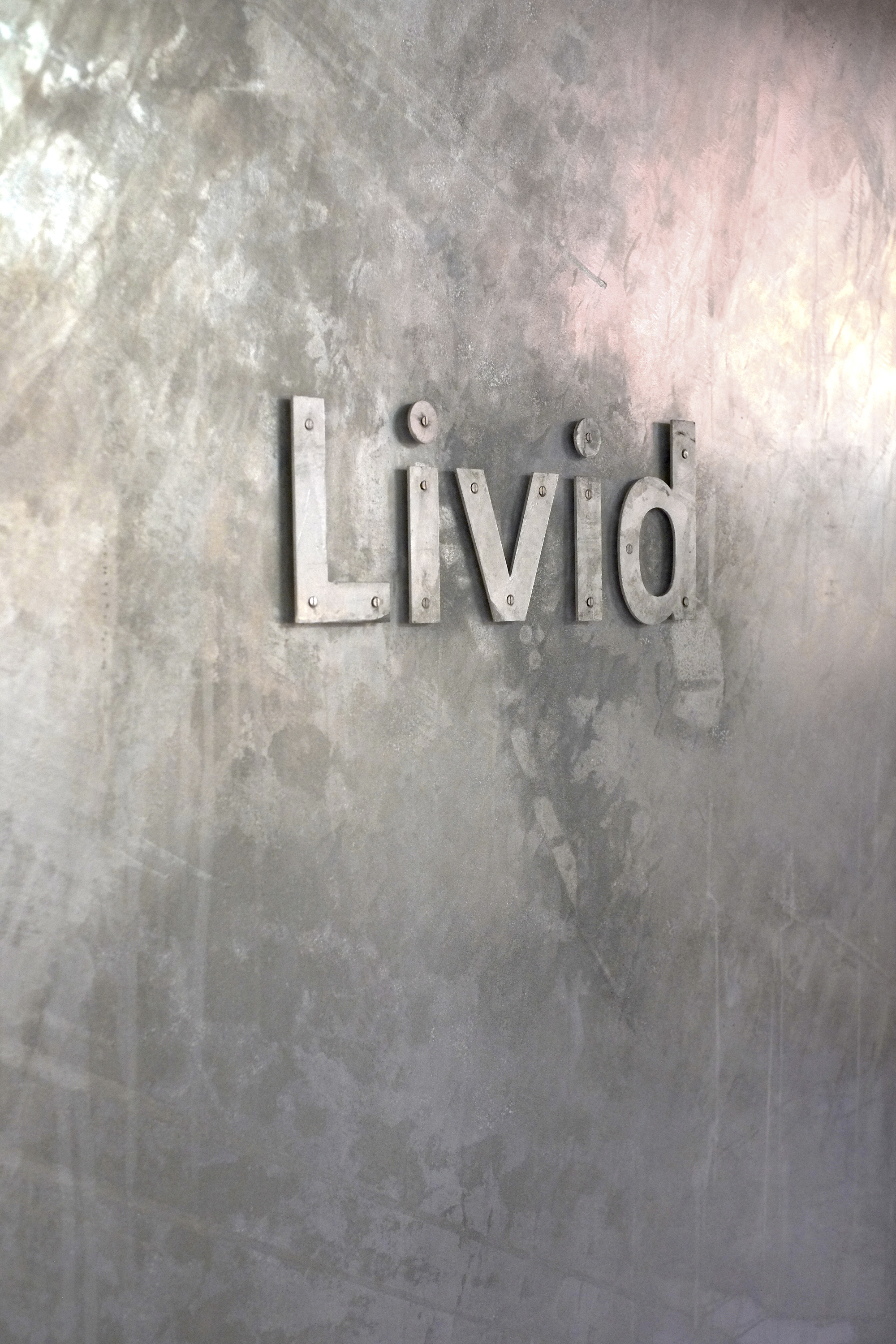
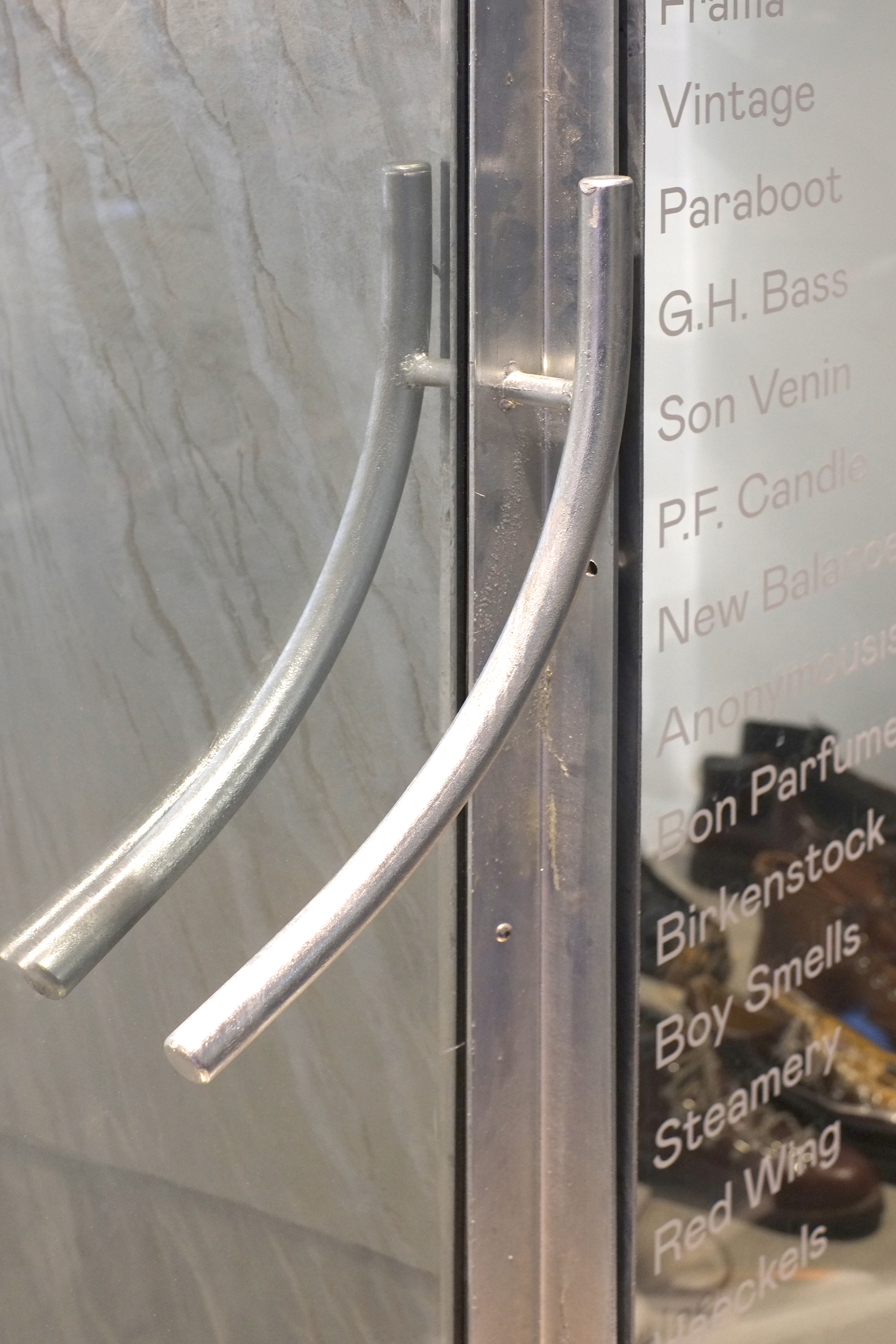
The interior is characterised by existing and new concrete elements and custom made steel details, all galvanised especially for the project. When new, the galvanisation process provide the steel with a shiny finish and lively patterns, different from the industrial products where the treatment is usually applied.
The new facade is constructed as a vitrine with mannequins on display, enclosed between a double facade with glass bolted between frames in galvanised steel. Visitors are welcomed through a large pivot door with a custom made door handle.
A new staircase in cast concrete connects the two levels of the interior. Handrails in galvanised steel bends and leads the visitors to the basement. The basement space is stripped of several layers of gypsum boards and wallpaper to reveal the existing concrete wall and ceiling, providing the space with a completely different character than the light and airy space above. Necessary repairs are done in white plaster. The storage spaces and dressing rooms in the basement are hidden behind large doors made solely of 5 mm sheets of steel.
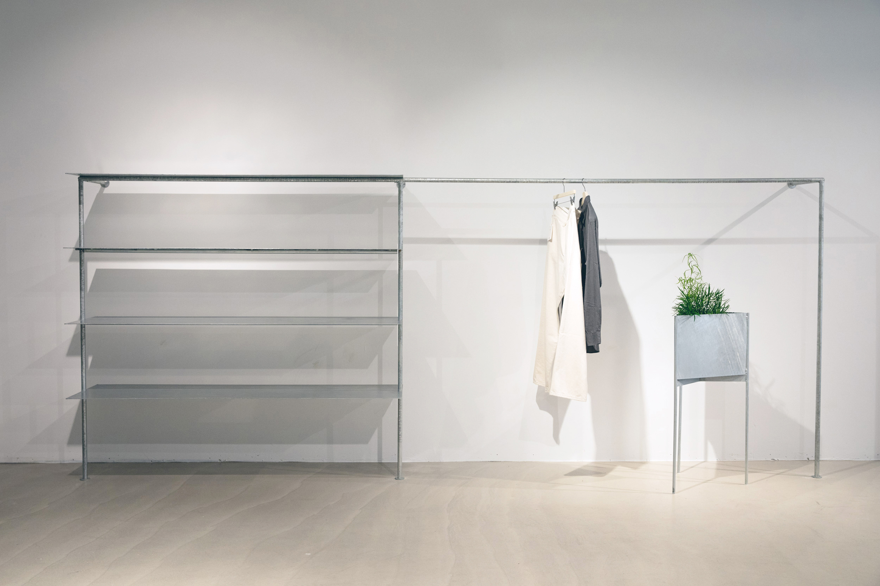
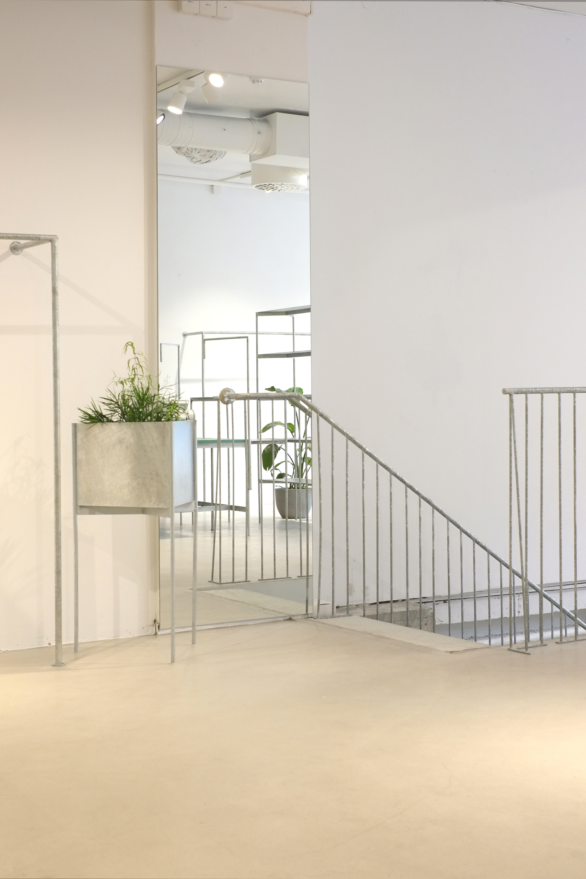
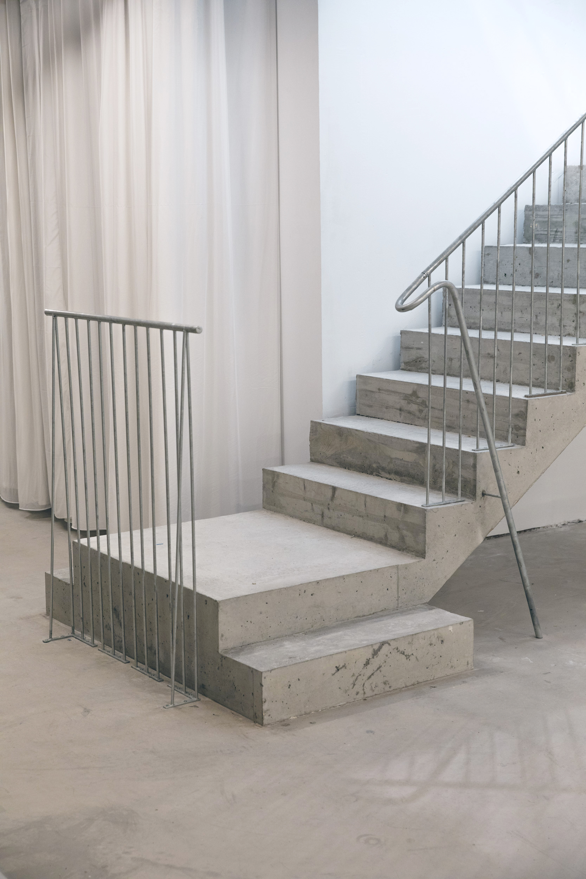
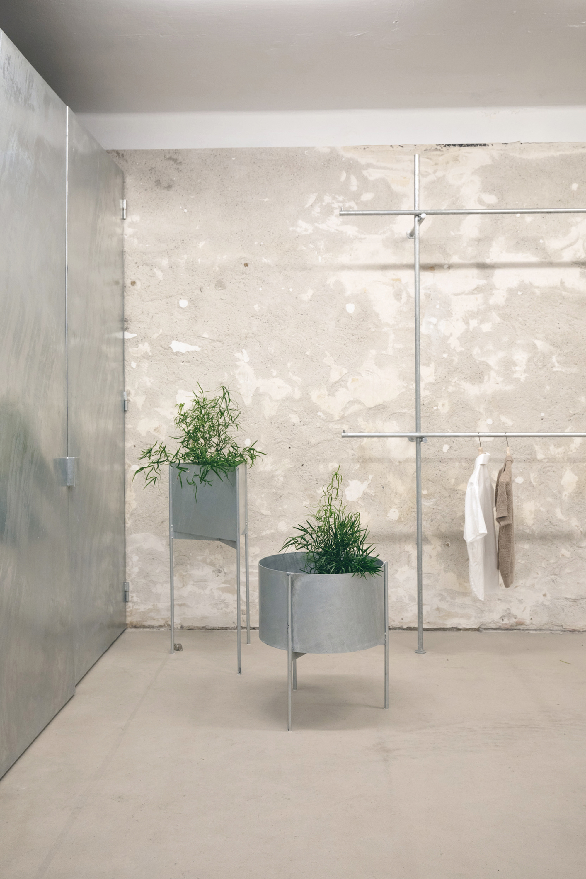
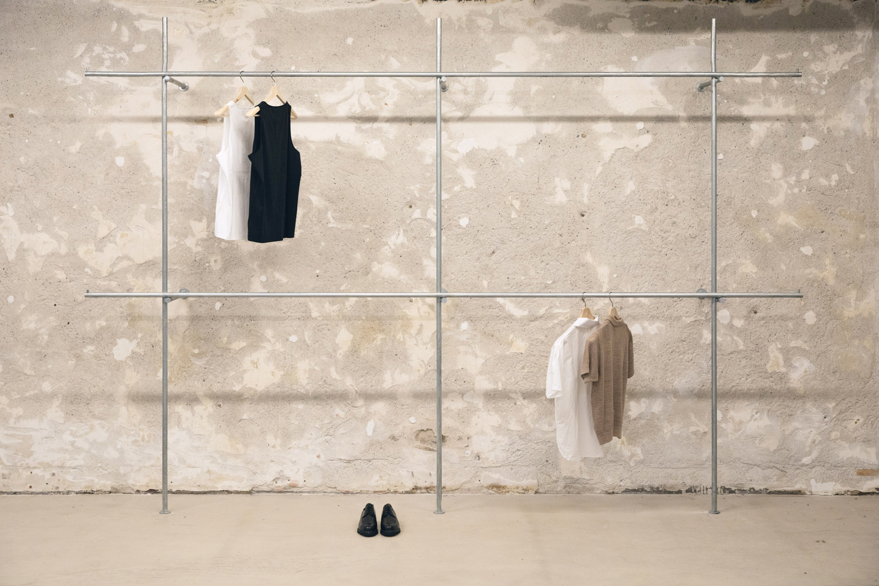
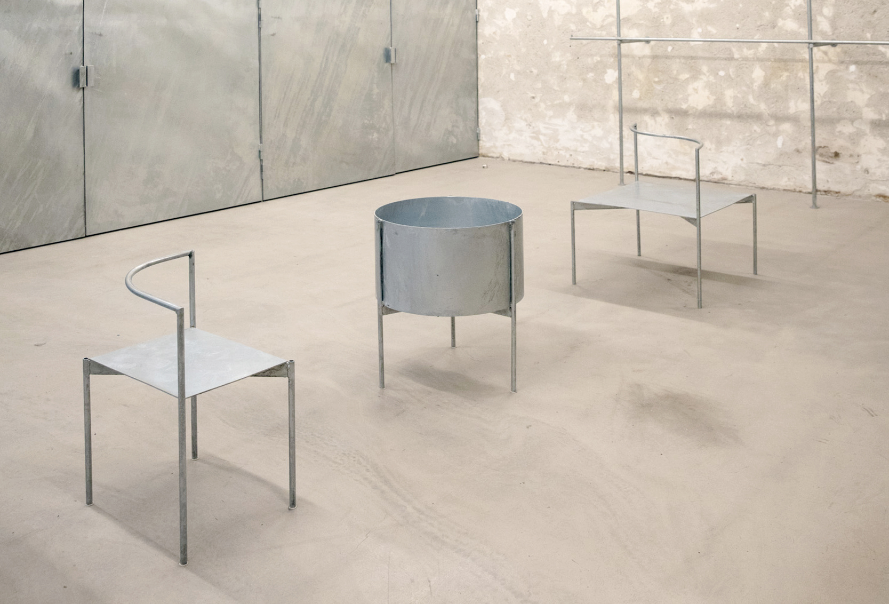
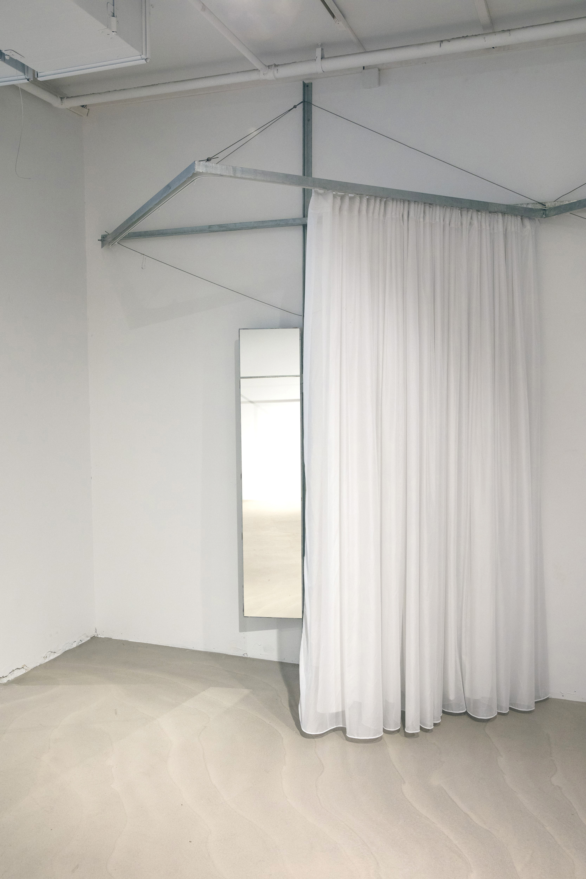
Livid has a long history of repairing and producing clothes in-house and asked us to design a small workshop with sewing machines, steamers and ironing boards. We designed a set of movable tables with adjustable height and custom made light fixtures. Even the steamer is placed on a custom made table to be exhibited like an art piece.
We have developed a series of furniture for the project. The dressing rooms on the ground floor are constructed with frames of steel angles and with white curtains suspended in tension cable.
A range of loose furniture were designed to furnish the spaces. The objects include tables, clothing racks, shelves and abstract furniture to sit on or to show products. The interior is imagined as a dynamic space where the objects can be moved around freely.
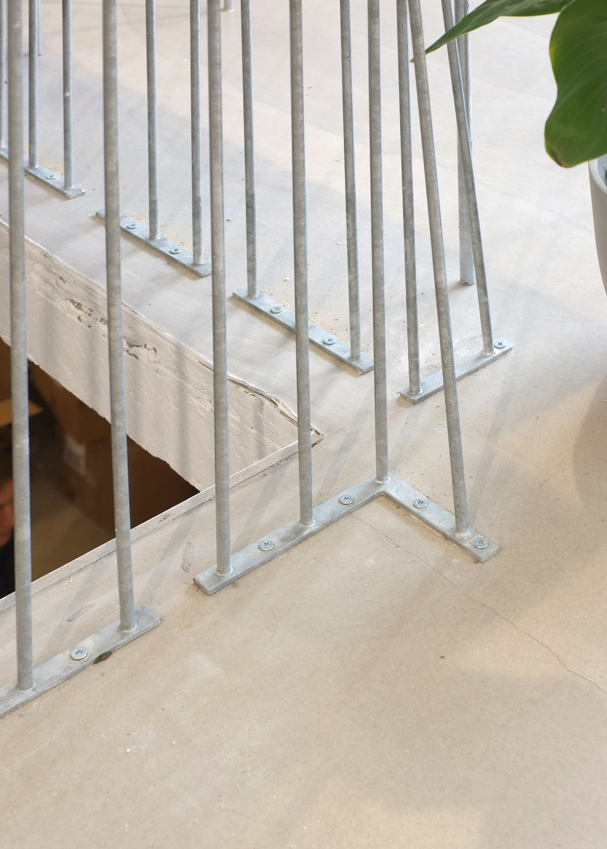
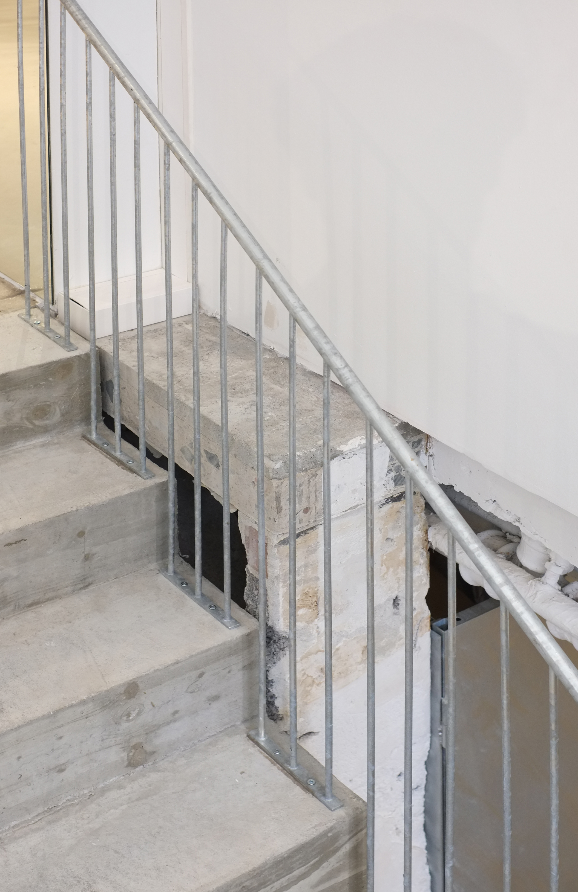
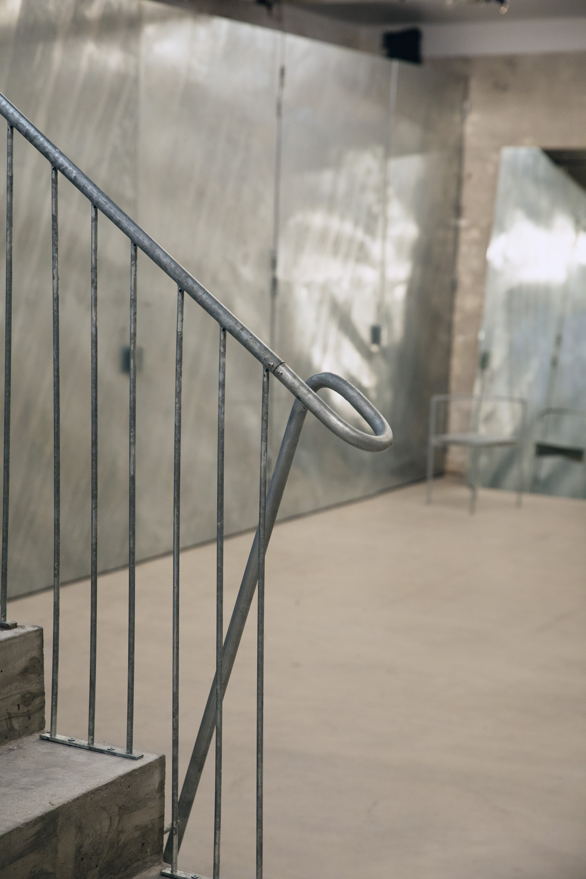
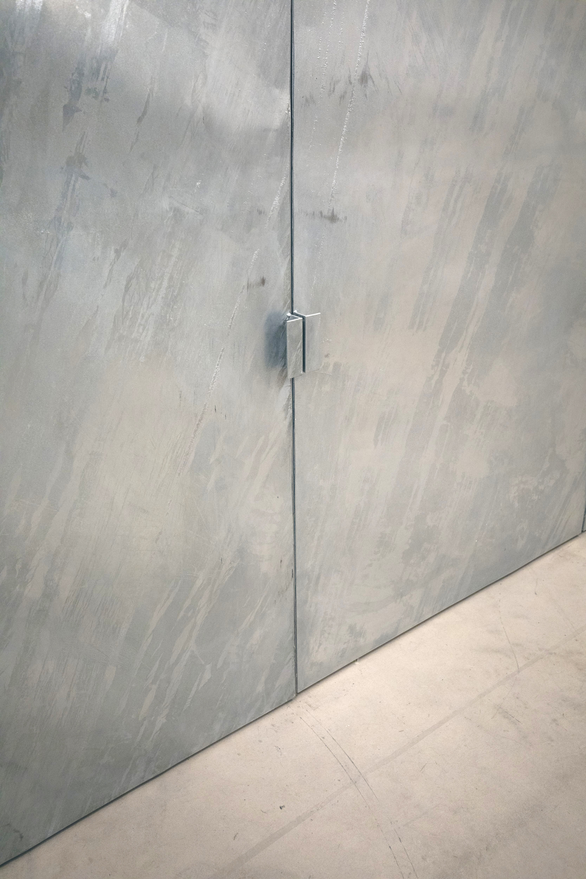
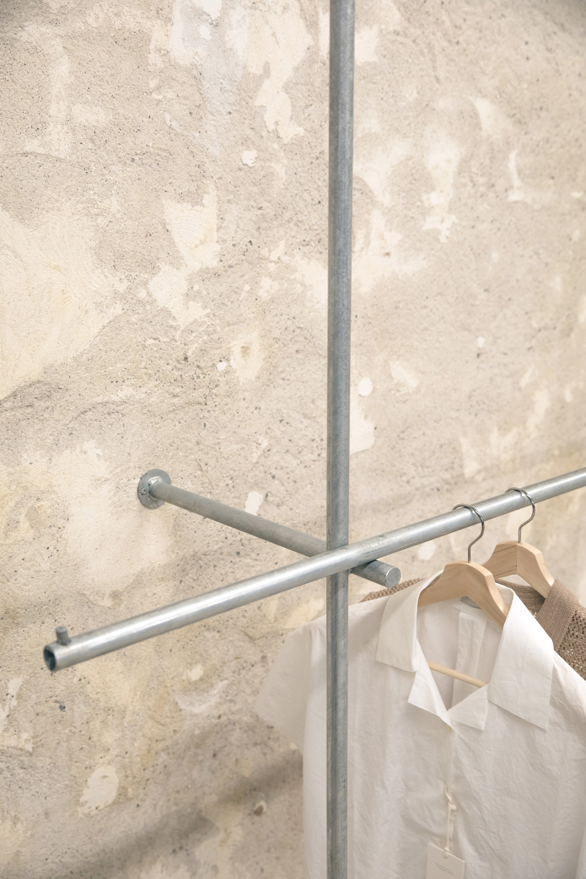
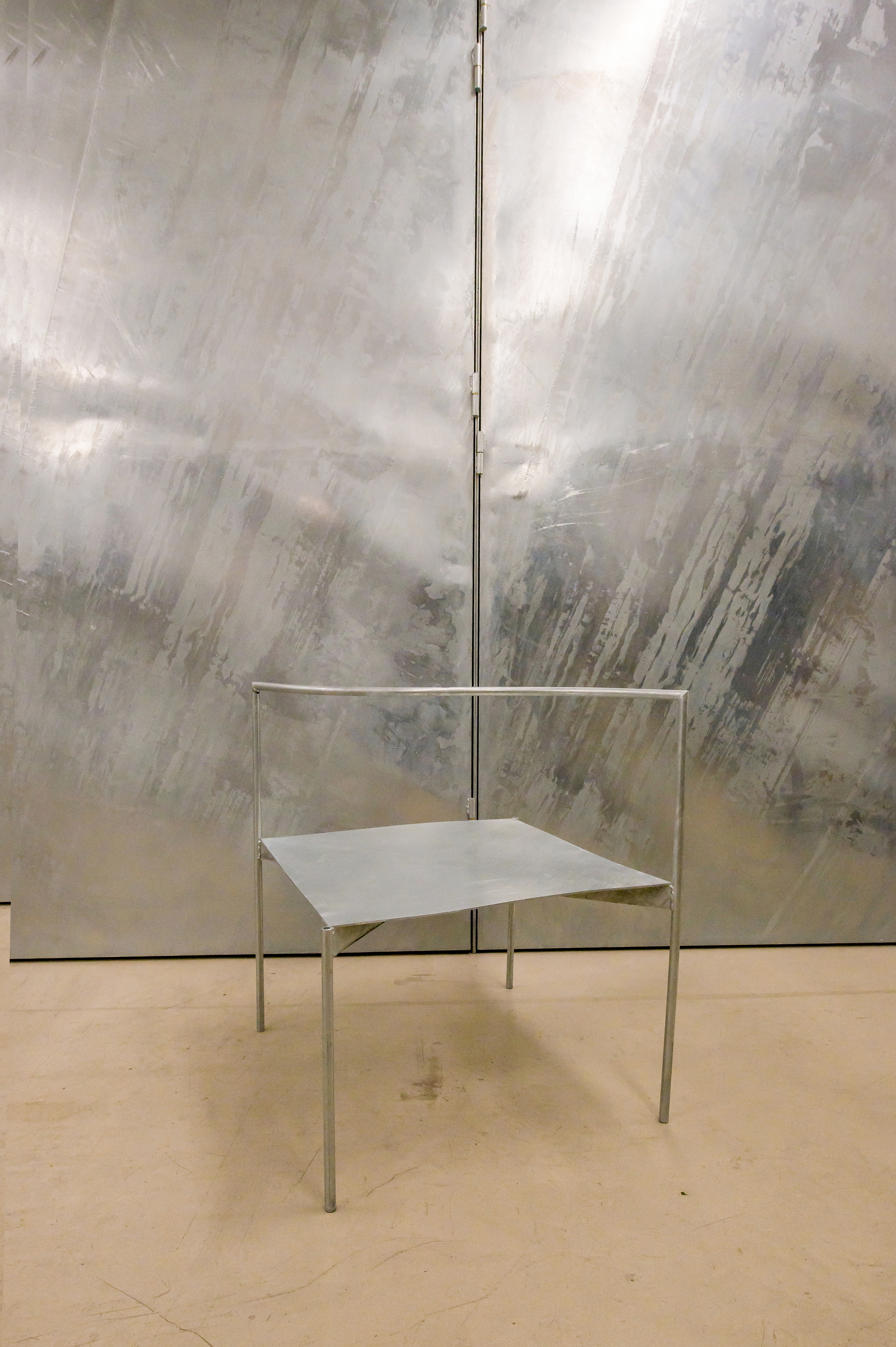
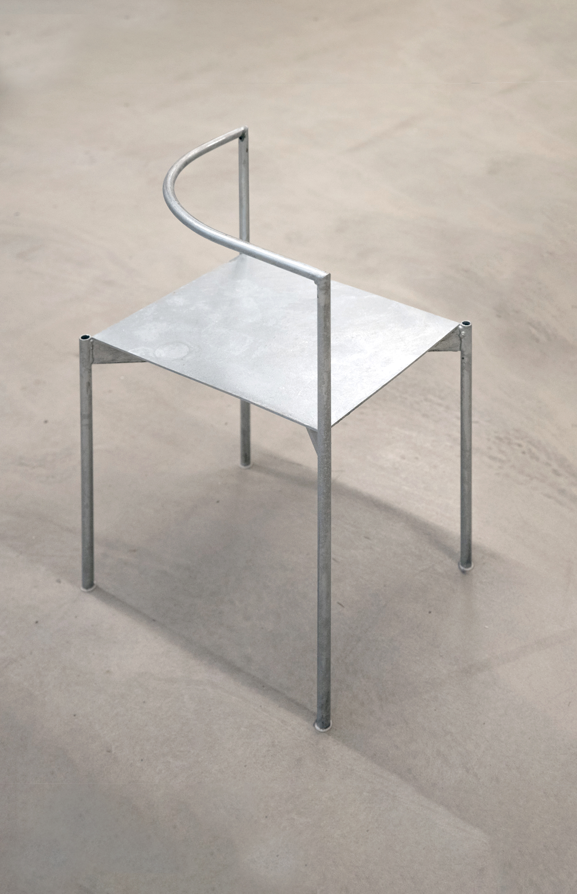
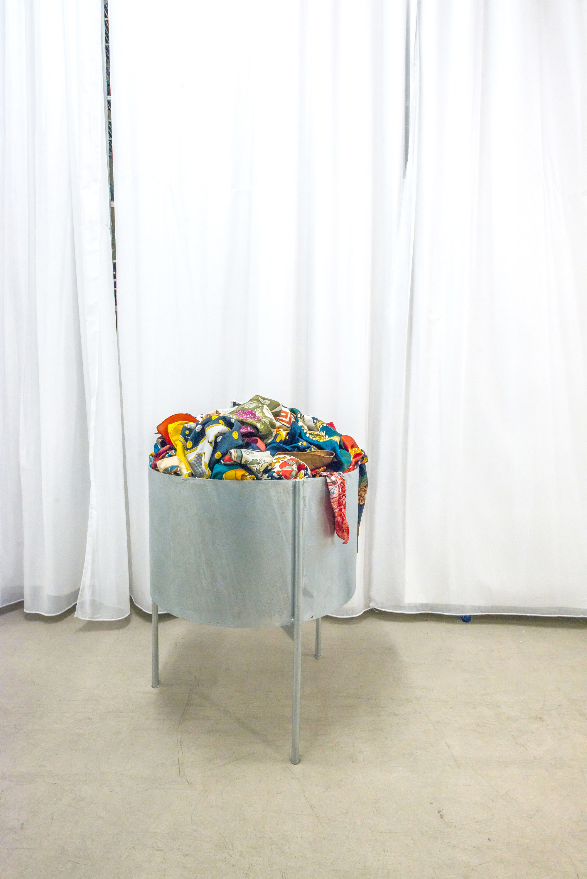
Other projects by Sanden + Hodnekvam Architects




